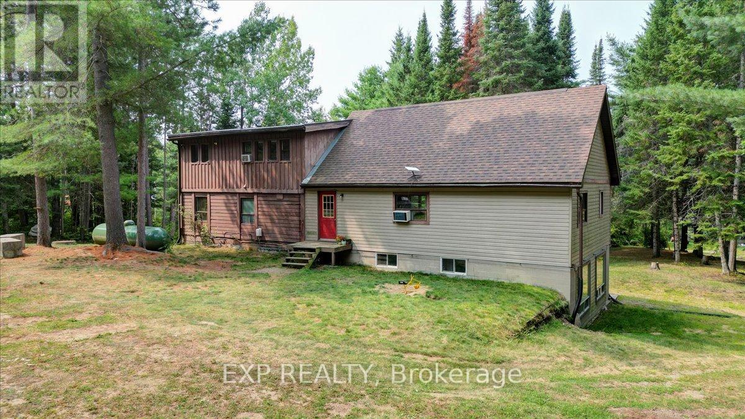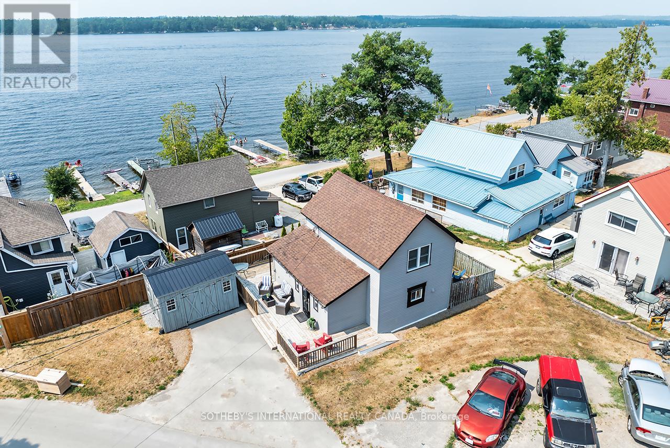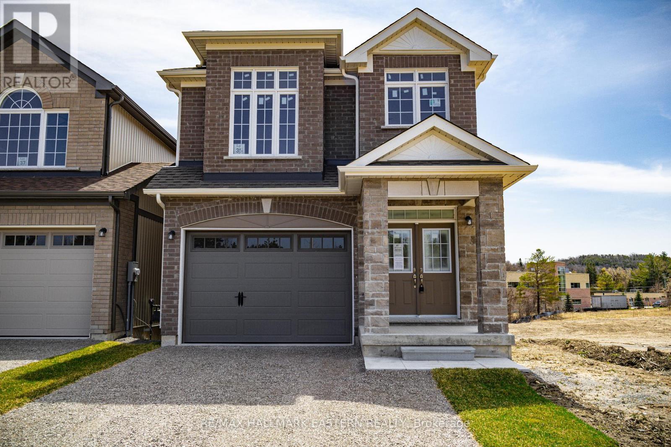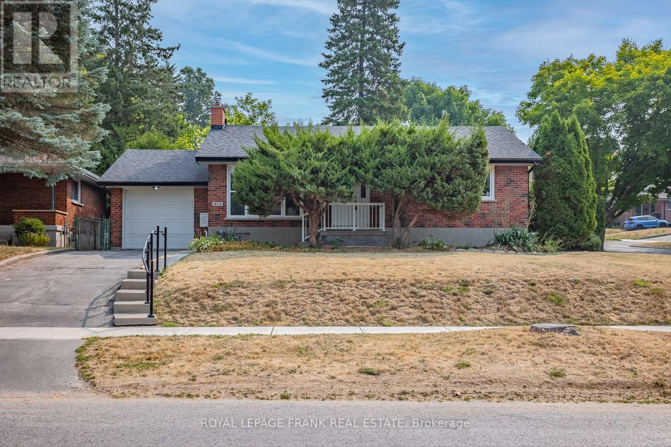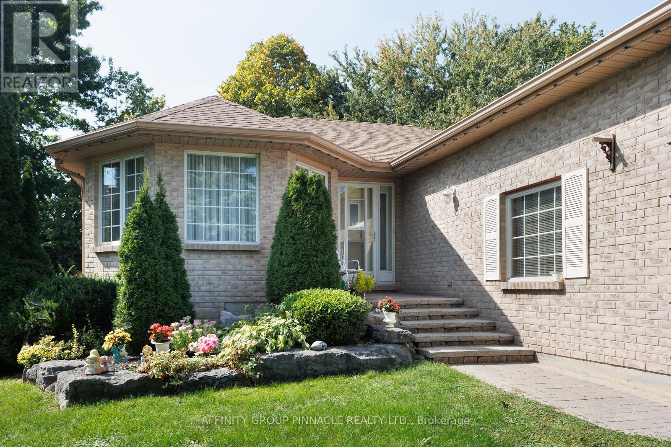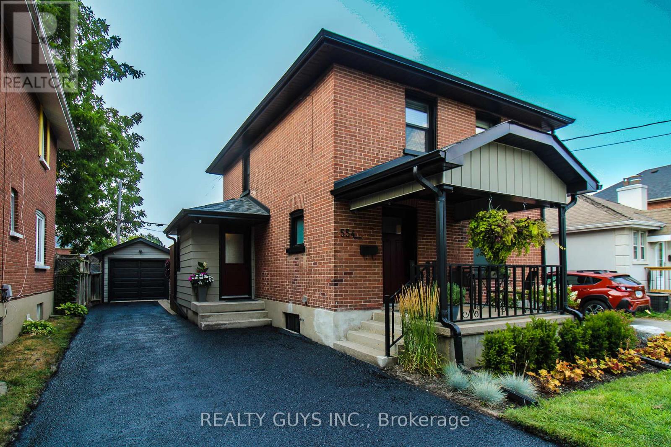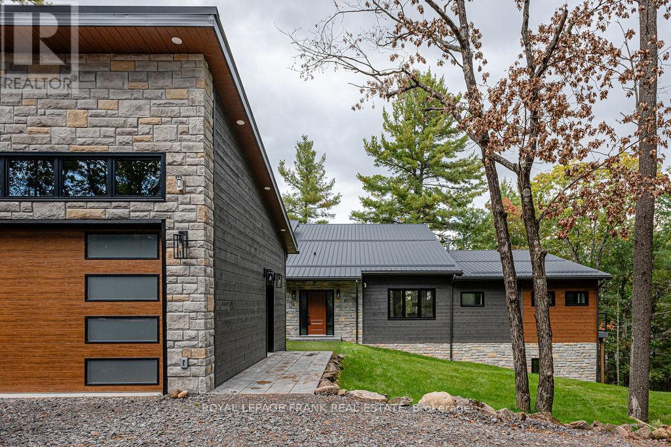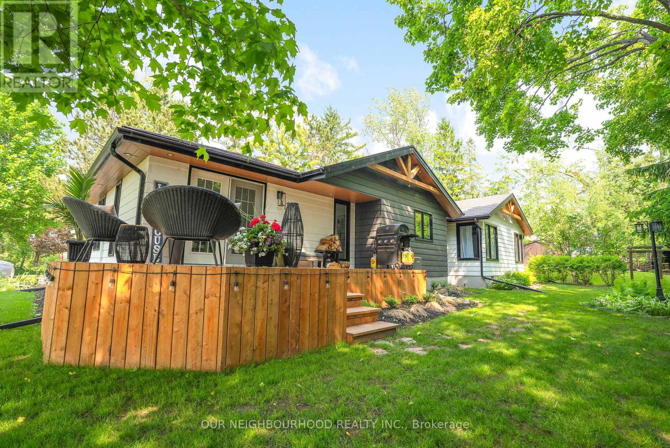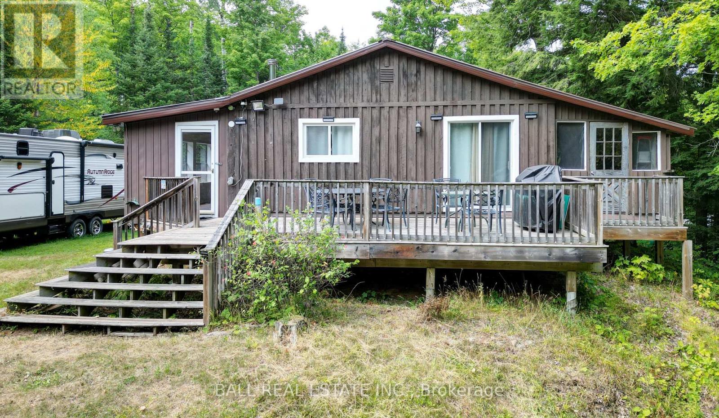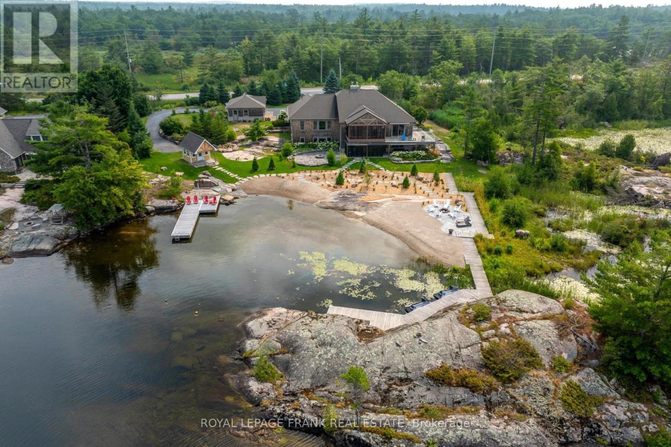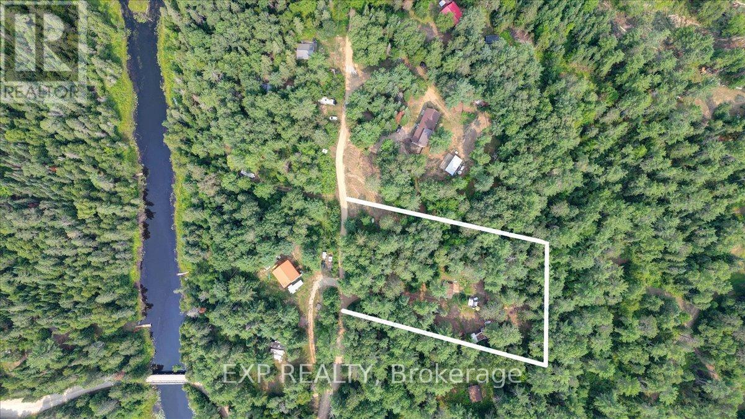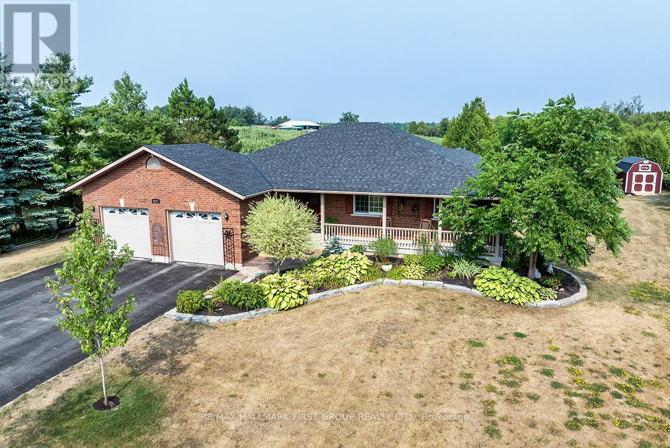20 Egan Lane
Bancroft (Dungannon Ward), Ontario
This welcoming country retreat offers the ideal blend of rustic charm and modern flexibility. Set on a generous double lot surrounded by nature, the home is perfect for families seeking extra space, privacy, and potential for income or extended family living.Upstairs, the main residence boasts an open-concept kitchen with custom ash cabinetry, soaring ceilings in the living room, and distinctive log-and-frame construction that adds warmth and character. Two comfortable bedrooms and a spacious loft perfect for a home office or extra sleeping quarters round out the upper level, along with a full 4-piece bath. Downstairs, a finished walkout level features its own private entrances, two bedrooms, a kitchen, living area, and a 3-piece bath ideal for guests, in-laws, or long-term rental. A wired and insulated workshop sits in the backyard, ready for your tools, hobbies, or future projects.Located near scenic trails, lakes, rivers, and provincial parks, outdoor enthusiasts will love the endless options for hiking, paddling, and exploring. Just 20 minutes from Bancroft, this property combines peaceful living with easy access to town amenities.Originally built in 1993 with a thoughtful expansion in 2007, this is a rare opportunity in a beautiful recreational area. The property beside is for sale separately MLS X12332181 (id:61423)
Exp Realty
42 Pavillion Road
Kawartha Lakes (Verulam), Ontario
Experience the best of lakeside living in the welcoming community of Thurstonia Park on Sturgeon Lake, with gorgeous views of the Lake. This beautifully updated 3 Bedroom home is such a gem featuring numerous upgrades! The design and layout flows naturally, making daily life easier, whether you're hosting or just enjoying a quiet day at home. For those who want to work remotely, there is a space for an office. Includes a newer stylish kitchen with gorgeous quartz countertops offering a sleek and clean aesthetic, engineered hardwood floors throughout main floor, cozy living space with a walkout to a wrap around deck enjoying entertainment space for family BBQs, New Heat pump with central air for both floors, spacious large custom storage 10 x 14 shed for kayaks, paddle boards and outdoor furniture etc. Key feature includes a sought after private dock for direct access to the lake for exclusive use, acting as a gathering place area for swimming, sunbathing, moorage your boat or launching a small watercraft. Experience the best of a relaxed atmosphere, close to Fenelon Falls, Bobcaygeon and Lindsay for shopping, arts culture, restaurants and the Trent Severn Waterway System. This home is an absolute must-see, offering a rare blend of modern comfort and a lifestyle opportunity you won't want to miss. Move in Ready! (id:61423)
Sotheby's International Realty Canada
35 Coldbrook Drive
Cavan Monaghan (Cavan Twp), Ontario
New Home "The Berkshire" upgraded elevation B, with walk-up basement on premium lot backing on to environmentally protected green space, is ideal for multi-generational home, or accessory apartment application. This high quality built home by the Veltri Group, has 4 bedrooms, 3 baths, main floor laundry room and Den, and attached 1.5 car garage with inside entry - 1843 square feet of beautifully finished living space plus unfinished basement with rough-in for 4th bath. Features include 9 foot troweled ceilings & engineered hardwood floors on the main floor, quartz countered kitchen with walkout to back deck with stairs, natural gas fireplace in living room, and much more. Located in "Creekside in Millbrook", a small quiet family neighbourhood which will include a walkway through a treed parkland leading to Centennial Lane, for an easy walk to the magical downtown and Millbrook Valley Trail system. Open Houses in Creekside in Millbrook are Saturdays & Sundays, 1-4 pm, except for August 31 and October 12. (id:61423)
RE/MAX Hallmark Eastern Realty
976 Glebemount Crescent
Peterborough North (Central), Ontario
Solid brick bungalow in sought-after North Peterborough! 2 bedroom, 2 bath home with main level family room with gas fireplace. Gleaming hardwood flooring. The living room is flooded with natural light from the west facing picture window; features a wood burning fireplace. Large dining room off of the kitchen which offers loads of cabinetry. Large main level family room addition with wet bar, gas fireplace and walkout to patio overlooking private fenced backyard. Primary bedroom with large closet and 2 piece ensuite. Updated main bath. High and dry lower level with large windows waiting for your finishing touch. Updates include gas furnace and air 2010, eavestroughs fall 2024. Perfect home for first time buyers or investors. Outside you'll find a large single car garage with walk-down to lower level. Fully fenced large backyard with room for the whole family to enjoy! Freshly painted - just move right in. (id:61423)
Royal LePage Frank Real Estate
16 Hillview Drive
Kawartha Lakes (Bobcaygeon), Ontario
SOLID BRICK BUNGALOW IN A GREAT NEIGHBOURHOOD. Welcome all; to 16 Hillview Drive, an all brick 2+1 bedroom home in Bobcaygeon. This home is ready for its new owners to settle in and make it their own. Walking distance to the public school is an added bonus for families with kids. Also walking distance to the Kawartha Dairy, a bonus to anyone in the know! Beautiful stone steps and front door entrance open to a bright living room with lovely windows that lead directly to the kitchen with eat-in dining area. It has a walkout to the deck, ideal for morning coffees and a quiet read or for entertaining friends and visiting family. The spacious primary bedroom features engineered wood floors, his and hers closets and a private ensuite bath. The main floor also offers a second bedroom with an extra deep closet, a full 4-pc bath and laundry room with extra storage. Enjoy the ease and flow this home's floor plan offers which includes direct access from the garage. The partially finished basement holds great in-law potential, income opportunities, or more living space to expand. Updates include a new roof (2016) and a new propane furnace for efficient, year-round comfort and a newer gazebo for the perfect private backyard retreat. The double car garage is insulated and the paved driveway provides ample parking. Take advantage of being close to parks, the waterfront, Trent canal and the downtown area for shopping and dining. Your new life awaits you in Bobcaygeon and this solid bungalow awaits your personal touches and decor! Don't be shy, make an offer! (id:61423)
Affinity Group Pinnacle Realty Ltd.
554 Douglas Avenue
Peterborough Central (South), Ontario
WOW WOW WOW !!! TRULY A HIDDEN GEM. LOADED WITH EXTRAS. DEFINITELY A PRIDE OF OWNERSHIP HERE. Main level offers cozy living room, private dining, beautiful kitchen, large mudroom with front door plus rear door to an OASIS BACKYARD THAT WORDS CANT DESCRIBE. The upper level offers large primary bedroom plus the 2nd and 3rd bedroom plus a newer gorgeous 4 piece bath. THE LOWER BASEMENT LEVEL IS UNIQUE. It offers a separate entrance from the rear into a den/family room, large guest room, 3 pc bath, wet bar plus a large laundry/utility room and a cold room. Outside you will find parking for 3 cars plus a single car garage and that MUST SEE BACKYARD. Location is amazing, close to transit, trails , hockey arena, YMCA, parks, Lansdowne Place mall and all amenities plus not far to the highway for those commuters. Upgrades in the last 5 years include: New windows and doors in 2023. New roof, eves, soffit and fascia in 2022 New flooring throughout with the original wide trim still intact .......GOOD VALUE HERE. Pre home inspection available (id:61423)
Realty Guys Inc.
735 Fire Route 93
Havelock-Belmont-Methuen, Ontario
Welcome to unparalleled waterfront living on Kasshabog Lake, where sophisticated design meets natural tranquility. This custom-built, ICF-constructed home is a masterclass in modern luxury, designed for those who seek both refinement and relaxation in a private, year-round retreat. Discover a bright, open-concept main level, framed by vaulted ceilings, exposed wooden beams, and dramatic floor-to-ceiling windows with breathtaking lake views. The gourmet kitchen is complete with Quartz countertops, a breakfast bar with a built-in stovetop, and premium extra large stainless steel appliances. The dining area and inviting living room centered around a cozy gas fireplace create an elegant yet welcoming atmosphere. Five spacious bedrooms and three spa-like bathrooms, this home offers plenty of space for guests, including a private loft that can function as a home office, reading nook, or additional sleeping quarters. The fully finished walkout lower level is where this home truly shines a luxury entertainment hub designed for unforgettable gatherings. Radiant in-floor heating, A media lounge with an electric fireplace- perfect for movie nights, A dry bar with a built-in wine fridge- ideal for hosting cocktail evenings, Walkout access to a private sun deck - seamlessly blending indoor and outdoor entertaining. Outdoors, a gravel path leads to a private dock, where deep, crystal-clear waters meet stunning granite rock formations ideal for swimming, boating, and soaking in the beauty of Kasshabog Lake. A circular driveway and oversized two-car garage with 9-ft doors provide ample space for vehicles and recreational storage. This home is designed for effortless comfort, featuring a wired-in Generac generator, smart thermostat, Starlink WiFi, and a 4-zone indoor/outdoor speaker system. Whether you're hosting lively gatherings, enjoying a quiet sunset by the fire, or exploring the thousands of acres of Crown Land nearby, this property offers it all. (id:61423)
Royal LePage Frank Real Estate
194 Snug Harbour Road
Kawartha Lakes (Lindsay), Ontario
Nestled in the sought-after waterfront community of Snug Harbour, this beautifully updated home offers the perfect blend of modern comfort and lakeside charm. Featuring 4 + 1 bedrooms, 2 bathrooms, and an expansive living room, this home provides ample space for both relaxation and entertaining. The newly renovated kitchen is a true showpiece, boasting sleek finishes, brand-new appliances, and generous storage. Thoughtful upgrades throughout include new windows, updated bathrooms, new flooring, and a partially finished basement, offering additional versatile living space. Designed for both style and durability, the home is equipped with a long-lasting metal roof and an efficient electric heat pump furnace. Enjoy direct access to the water with your own dock for just $60 per year, and take advantage of the community's shared park with a low annual association fee of $100. Don't miss this rare opportunity to experience lakeside living at its finest. Schedule your private viewing today. (id:61423)
Royal LePage Our Neighbourhood Realty
2884 Old Hastings Road
Limerick, Ontario
Enjoy country living with 27 acres surrounded by forest and next to 100's of acres of crown land. This two bedroom home is ready to move into. The open concept living with large eat in kitchen is perfect for entertaining. There are 2 covered porches completely closed in, which add extra living space and a relaxing spot to absorb the natural surroundings. Many upgrades include pot lights throughout, propane furnace, and UV system. If you enjoy peace and quiet and being part of nature, this might be the spot for you. 20 minutes to Bancroft,10 minutes to Coe Hill, and only a few minutes to get onto a massive trail system for the adventure seekers. Book your showing now. (id:61423)
Ball Real Estate Inc.
3790 County Road 6
North Kawartha, Ontario
Experience the pinnacle of lakeside living at this stunning Stoney Lake estate. Rarely do properties of this scale become available. Set on over 3 acres of beautifully landscaped grounds with an impressive 1,000 feet of water frontage, this estate offers sweeping views down the length of Upper Stoney Lake. The setting is truly spectacular complete with breathtaking sunsets, exceptional privacy, and a massive sand beach. A distinctive granite island point (offering an additional 700+ ft of frontage) provides the perfect location for deep-water swimming, all ideally positioned to capture the sunset. The 5-bedroom, 4.5-bathroom home is impeccably designed, blending relaxed lakeside charm with refined modern finishes. Bright, spacious interiors are thoughtfully appointed, including a dream kitchen ideal for both casual family time and elevated entertaining. Step outside to enjoy the extensive professional landscaping, a lakeside fire pit for unforgettable evenings, and a brand-new bunkie or yoga studio just steps from the shoreline. The screened-in Kawartha Room invites you to enjoy the outdoors in comfort -- rain or shine. A detached triple-car garage offers ample storage and convenience, with direct access off a paved road. Located only minutes from the prestigious Wildfire Golf Club, this exceptional property delivers an unmatched opportunity to enjoy luxury, nature, and lifestyle -- all in one extraordinary package. Click "Multi Media", below, for aerial video, additional photos and more. (id:61423)
Royal LePage Frank Real Estate
0 Egan Lane
Bancroft (Dungannon Ward), Ontario
Vacant lot with trailer. Beautifully treed .679 acre vacant lot on quiet Egan Lane, situated across the road from the Egan Creek (property not on the creek nor indirectly) and just a short distance to the York River, Egan Chutes Provincial Park. This spacious parcel offers approx. 123 ft of frontage and 250 ft of depth, with a house trailer included on site ideal for storage, or seasonal use (buyer to confirm permitted uses with municipality). There are several tiered garden beds on the property that are not in use atm. Lots of good soil remains in them for your future gardening ideas. Property and house next door offered for sale in addition. Just 20 minutes to Bancroft for shopping, dining, and all town amenities.The property beside is being offered for sale in addition. MLS X12332175 (id:61423)
Exp Realty
2523 Asphodel 12th Line
Asphodel-Norwood, Ontario
An exquisite custom-built ranch-style bungalow offering around 3,673 sq. ft. of finished living space, (1,883 approx above ground and 1,790 sq feet in the basement ) thoughtfully designed for comfort, functionality, and elegant country living. This stunning home features 3+2 spacious bedrooms and 4 bathrooms, ideal for families or those seeking the perfect blend of luxury and tranquility. Step inside to discover a bright, open-concept layout featuring granite countertops, premium stainless steel appliances, custom cabinetry, and hardwood flooring throughout. The kitchen, dining, and living areas blend seamlessly, with patio doors opening to an oversized deck perfect for entertaining or enjoying peaceful country views. A cozy electric fireplace adds warmth and ambiance. The main floor includes 3 generously sized bedrooms, including a private primary suite with pocket doors, a walk-in closet with upgraded lighting, and a spa-style 3-piece ensuite. A stylish 4-piece main bath, 2-piece powder room, laundry room, and garage access complete this level. The finished lower level adds versatility with a 4th bedroom, a 4-piece bath, office/storage room, and a spacious games/exercise room with newer flooring (2022).Upgrades include a newer propane furnace (2025), Generac backup system, roof (2022), newer high-seat toilets, screen doors, pot lights, garage and exterior lighting, front pillar lamps, backup sump pump, and an automatic garage door opener. A 16x20 ft. lofted barn-style shed with cabinetry adds great storage. Located just 5 minutes to Norwood's shops, parks, schools, and 25 minutes to Peterborough. (id:61423)
RE/MAX Hallmark First Group Realty Ltd.
