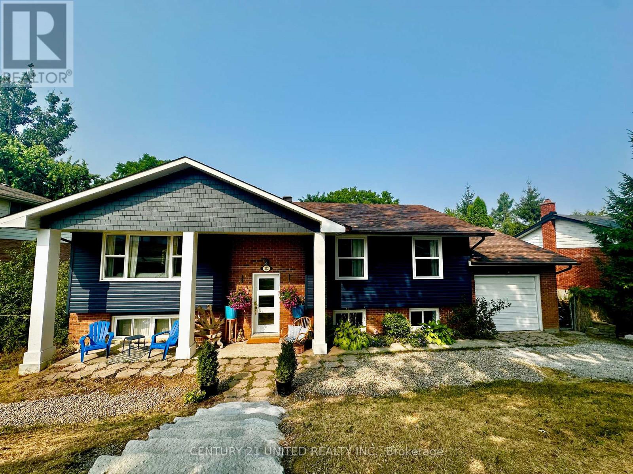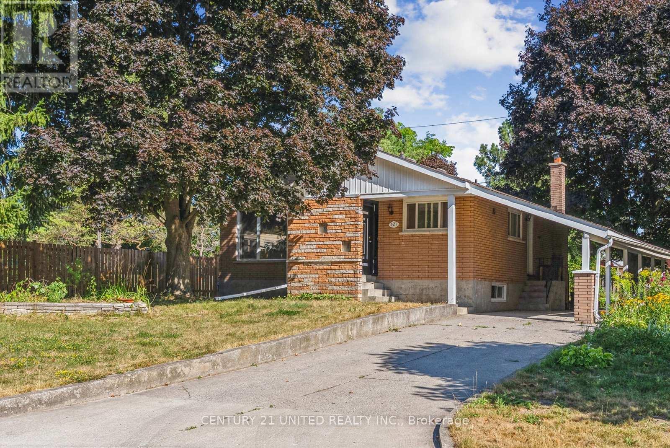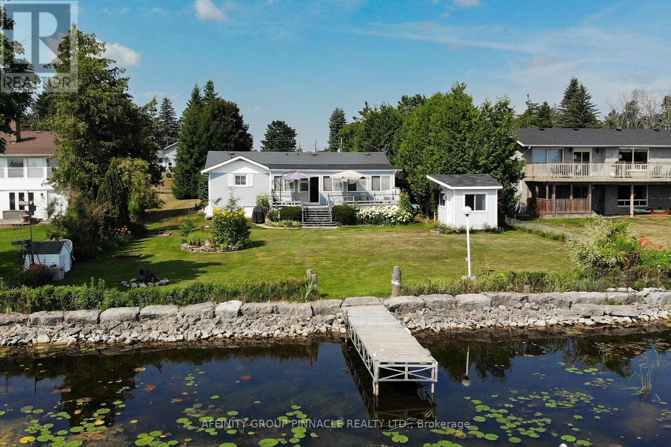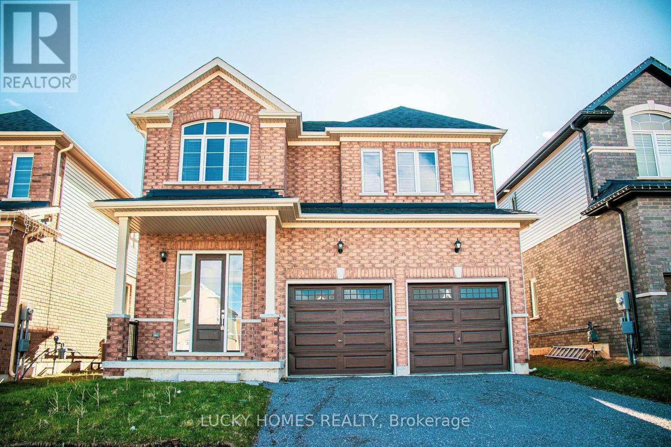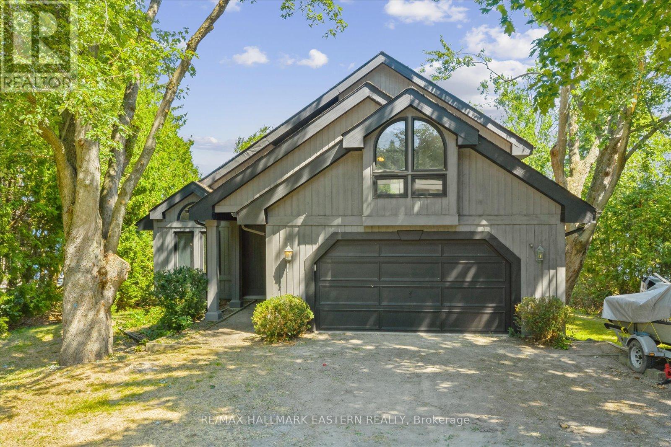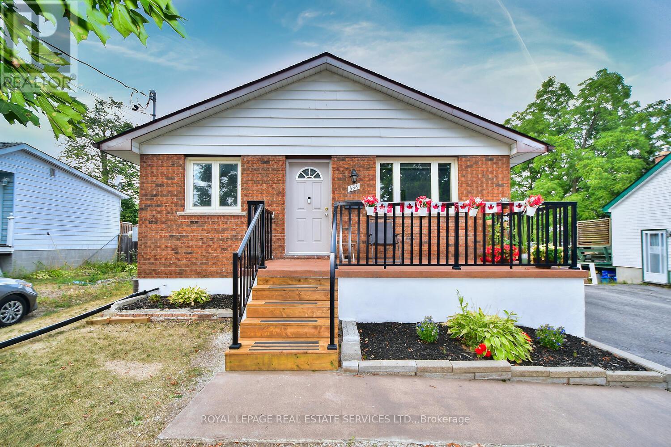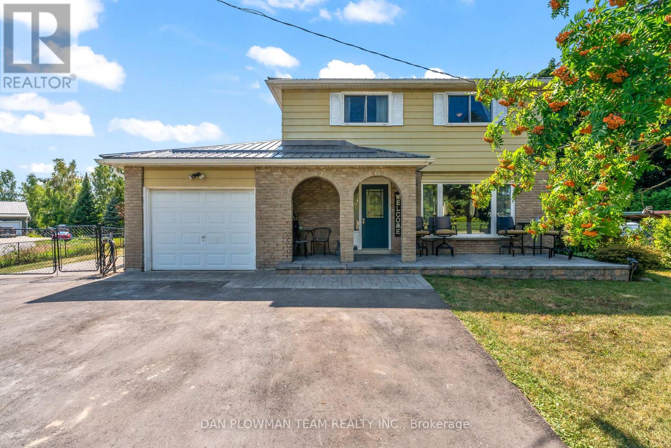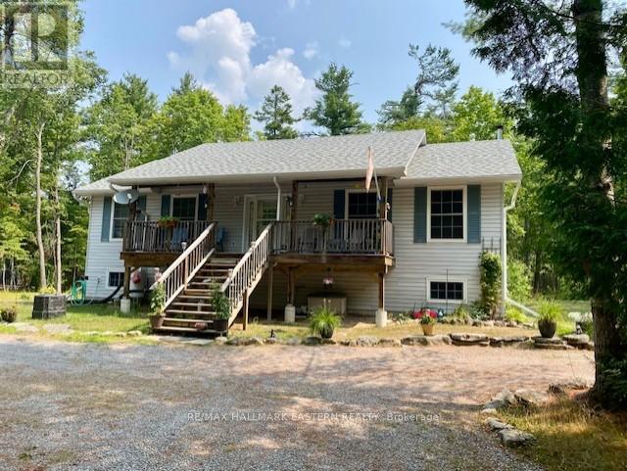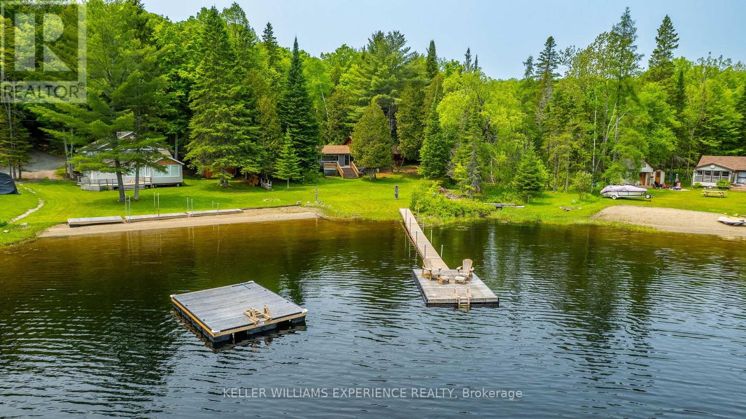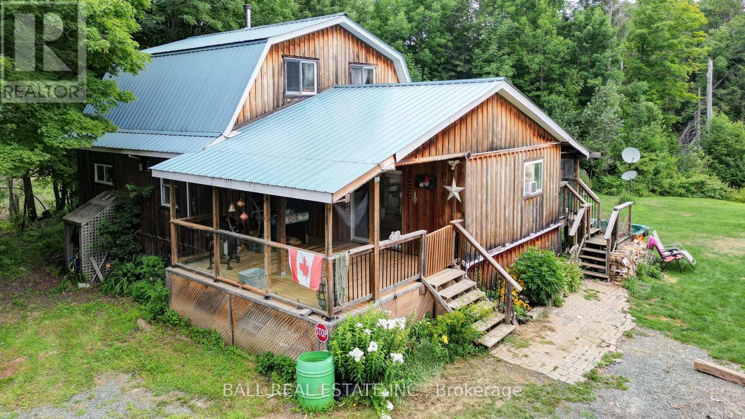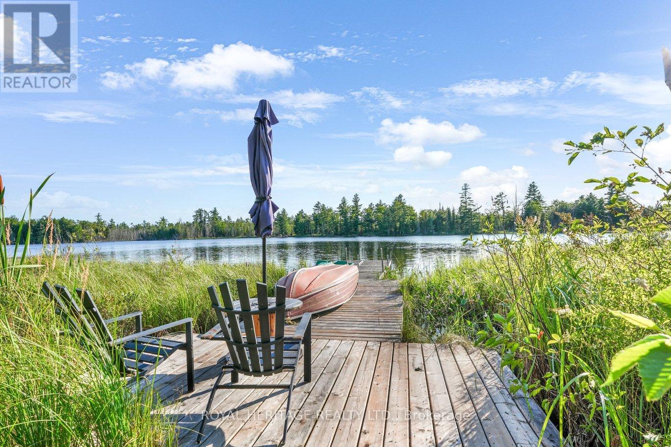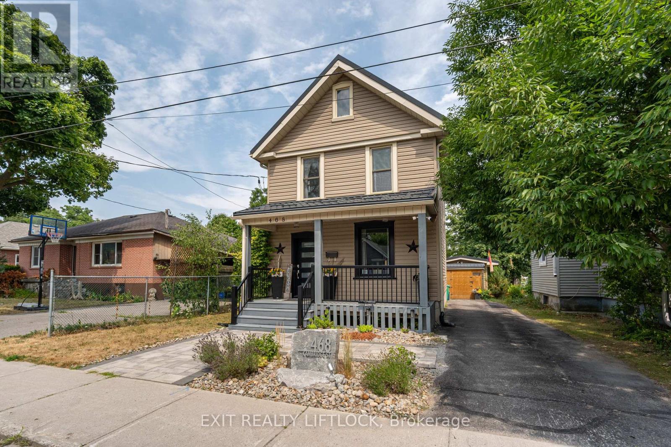252 Queen Street
Selwyn, Ontario
Beautifully Renovated Home with In-Law Suite in Prime Lakefield Location. Bright, spacious, and full of charm - this fully renovated 4-bed, 3-bath home is nestled in one of Lakefield's most desirable neighbourhoods. Just a short walk to top-rated schools (including Lakefield College School), local shops, and the Trent-Severn Waterway. Enjoy a private, year-round green backyard oasis with mature grapevines, an apple tree, and cedar-lined privacy. Hear loons from the bedroom window and the birds soothing your morning start. Inside, you'll find: 3 bedrooms upstairs, including a primary with ensuite; 1 extra-large bedroom downstairs perfect for guests, kids who play sports, or fitness space; Open-concept main floor, eco-painted throughout; Updated kitchen with island, extra storage & walkout to sun deck; Hardwood on main, all new bright low-voc flooring throughout downstairs; Lower-level in-law suite with full kitchen and private entrance, quartz counter and backyard greenery views from large kitchen sink window; 3 full baths, including a brand-new shower downstairs; White stone fireplace, boho ceiling fans, and abundant natural light throughout whole home, gifting a tranquil, coastal vibe; Whole-home water filtration (2022), roof in excellent shape, and ample parking. A lovingly maintained, income-offering family home that shows true pride of ownership. Move-in ready, priced to sell at $662,000!! (id:61423)
Century 21 United Realty Inc.
521 Raymond Street
Peterborough (Northcrest Ward 5), Ontario
Welcome to this charming brick home nestled in a quiet north-end pocket, just steps from schools, Jacksons Park, and convenient transit options. Set on a generous lot with mature trees and a privacy fence, this home offers both space and serenity. Inside, you'll find an inviting eat-in kitchen, a finished basement perfect for extra living space, including an extra bedroom and bathroom. The house has updated features throughout, including a brand new energy-efficient furnace, new windows, and an insulated attic for year round comfort. The carport adds extra convenience, and the peaceful, family friendly neighbourhood completes the picture. (id:61423)
Century 21 United Realty Inc.
11 Lakeview Crescent
Kawartha Lakes (Bobcaygeon), Ontario
Want affordable waterfront property? Enviable lifestyle? Make a point to tour this home, only 20 minutes from Lindsay. with 75ft of direct waterfront and an unobstructed view of Pigeon Lake. This well maintained home offers a rare armor stone shoreline. It's charming and move-in ready with 3 bedroom, 2 bath and an oversized detached garage. Municipal roads make year-round access stress free. Lakeview Estates offers an exclusive community park with picnic area and playground. Great weed-free swimming and sandy beach. Sand in your shoes, no proplem, this home is carpet free and easy to clean. Gas fireplace, built-in shelving lots of windows, and a huge sunroom accessible from the dining room and kitchen are additional highlights. Step out onto your deck and let the fun begin. Horseshoes, croquet and bocce ball all possible on this wonderfully flat parcel of land complete with a fire pit. Animal lovers take notice, the wildlife, amazing birds and fishing will entertain you for hours. Colourful gardens will delight, and the solid well-built bunkie, is a quaint retreat for adults and kids alike! Plenty of parking to invite guests boating on the famous Trent Waterway. Its a good life, I mean a great life!!, come and get it! The quality metal roof, and insulated sunroom floor are efficient energy savers and the water heater is owned. Property has a lake pump for irrigation. Shopping, theatre, hospital, banks, restaurants an easy 20 minute and for local flavour 10 minutes to Bobcaygeon. What are you waiting for!!?? (id:61423)
Affinity Group Pinnacle Realty Ltd.
643 Lemay Grove
Peterborough (Monaghan Ward 2), Ontario
Discover your dream home! This 4 BED & 3 BATH single-detached home with over 2500 SQFT can be found in a newly built and developing community of Peterborough. Discover your BRICK/VINYL exterior with a built-in DOUBLE-GARAGE. The property holds fine quality finishes and premium features that illustrate extravagant living. The expertly designed main level with HARDWOOD and TILE flooring. The kitchen consists of hard surface QUARTZ countertops. 2nd floor has CARPET flooring, holds 4 BR & convenient laundry rm. Primary RM consists of a double walk-in closet & 5-pc bath. Don't miss this chance to make it your forever home! The community features schools, parks, shopping plaza, many safety facilities and minutes from downtown Peterborough. Close to Community Church, Walmart, Metro, Canadian Tire, Sobeys, Banks, Fast Food Restaurants and more. (id:61423)
Lucky Homes Realty
865 Chemongview Drive
Selwyn, Ontario
Looking for the perfect waterfront getaway? Watch the reel & see why 865 Chemongview is everything you've been waiting for! This stunning year-round waterfront home on Chemong Lake, offering approximately 3,000 sq. ft. of finished living space, breathtaking water views, and a sandy shoreline with a private dock perfect for swimming, boating, and soaking in the sun.This bright and beautifully designed 2-storey home features 4+2 bedrooms, 2 full bathrooms, and an attached garage. The heart of the home is a huge living room with cathedral ceilings and wall-to-wall windows that capture the east-facing water views. Walk out from the living and dining rooms to your spacious deck, ideal for entertaining or relaxing with a morning coffee and sunrise over the lake.The open-concept main floor flows into a large eat-in kitchen and formal dining space. Downstairs, enjoy a finished walk-out basement (approx. 1,045 sq. ft.) with additional bedrooms and living space perfect for guests, extended family, or creating an in-law suite.Key features include: Over 2,000 sq. ft. above grade Finished, walk-out basement, Sandy shoreline w/private dock, Attached garage & ample parking, East exposure, Year-round living with water access at your door, an in one of Ennismore's most desirable communities. Book your private showing today>>>>>This Is The One! (id:61423)
RE/MAX Hallmark Eastern Realty
636 Frank Street
Peterborough (Otonabee Ward 1), Ontario
Fully Legal 2 unit bungalow has been professionally renovated and upgraded throughout. The upper unit offers hardwood floors throughout a spacious living room overlooking the front deck. The 3 bedrooms all have generous closet space, 5-piece bath with marble counter, tub surround and tile floors. The eat-in kitchen with granite counters, stainless steel appliances and walkout to the deck and yard. Complimenting the upper unit is full size front loading washer and dryer, pantry and storage space. The lower unit with separate entrance offers broadloom and laminate wood floors, full size above grade windows letting in a lot of sunlight and an open concept living/dining space. The kitchen with granite counters, stainless steel appliances and island gives additional storage and dining space. The primary bedroom has a wall to wall closet, second bedroom is ideal for child's bedroom or home office. The renovated 4-piece bath with tile floors with marble counter and acrylic tub surround. This unit offers front loading loading washer/ dryer. Parking for 4 cars, lots of out door storage space with 2 sheds. Located in a family neighbourhood this home is minutes to shopping, schools and more, A turn key investment property, or a home to live in and rent out to offset costs. Both units are completely separate. and show to perfection. No disappointments! 2 furnaces, 2 hot water tanks, 2 hydro meters and more. (id:61423)
Royal LePage Real Estate Services Ltd.
20 Owl Court
Kawartha Lakes (Mariposa), Ontario
Welcome To Little Britain!! Nestled In A Desirable Waterfront Community, Just Minutes From Port Perry And Lindsay. This Beautifully Maintained 4 Bedroom Home Offers Open Concept Living And Dining, Complemented By A Functional Eat-In Kitchen. Relax In Your Cozy Family Room That Walks Out To An Oversized, Fully Fenced Yard And Don't Forget The Main Floor Laundry Room! Upstairs You Will Find 4 Spacious Bedrooms. The Lower Level Is A Blank Canvas Awaiting Your Personal Touch.Whether You Love Boating, Paddleboarding, Or Simply Soaking In The Scenery, This Home Offers It All - Conveniently Located Close To Amenities And Just Steps From The Water. Don't Miss Out On This Truly Special Home And Community!! (id:61423)
Dan Plowman Team Realty Inc.
39 Buckhorn Narrows Road
Trent Lakes, Ontario
Charming Raised Bungalow on Private 2-Acre Lot- Nestled on a level, well treed and private 2-acre lot, this beautifully maintained 3 bedroom, 2 bath raised bungalow offers the perfect blend of comfort and functionality while the inviting covered front porch provides a peaceful spot to take in the tranquil surroundings, rain or shine. The main floor offers hardwood floors adding warmth and elegance while the functional kitchen with pantry and plenty of storage, opens to the dining area and direct access to a back deck great for outdoor dining or entertaining. The spacious main bath is equipped with a relaxing jet tub and convenient in-suite laundry. Full unfinished basement with wood stove offers a blank canvas and potential for additional living space while the detached double garage provides ample space for vehicles, tools, or hobby projects. Picturesque lot in a lovely private location and only minutes to Buckhorn. (id:61423)
RE/MAX Hallmark Eastern Realty
1049 Elsie Bay Road
Minden Hills (Minden), Ontario
Welcome to one of the most desirable lakes in Minden - Horseshoe Lake. Nestled in a protected bay on this pristine 2-lake chain, this seasonal lakefront cottage offers the perfect blend of rustic charm and modern updates. Imagine waking up in the morning, sipping your coffee, and enjoying the calm, mirror-like reflection on the lake - pure cottage country bliss. Set on a private 1.67-acre lot with level access to the water, this family compound has room for everyone. The main cottage features four bedrooms plus a cozy sleeping loft, and there's even a bunkie that sleeps four - ideal for hosting extended family or friends. The spacious family kitchen is designed for gatherings, with custom pine cabinetry and plenty of room to entertain. Enjoy quiet moments or lively conversations in the custom-built screened room (2010) with its soaring vaulted ceilings, or step through the adjoining primary bedroom's sliding doors to your own private deck overlooking the forest. The spring-fed stream trickling through the north end of the property adds a touch of natural serenity, while two storage sheds offer space for all your outdoor gear and lake toys. Located just steps from the renowned Minden White Water Preserve and surrounded by top-rated restaurants, community events, and the best of the Haliburton Highlands - this is a lakeside lifestyle worth experiencing. (id:61423)
Keller Williams Experience Realty
1156 St Ola Road
Limerick, Ontario
Country Living on a private 4.3 acres, with close access to St. Ola Lake! This cozy home is completely off grid with a solar system. You never run out of power here! There are three bedrooms with 1.5 bathrooms. The home heats with a WETT certified woodstove. Another charming feature is an original old log cabin approximately 16 x 24, with hydro. It could easily be brought back to life. The home requires some finishing but is move in ready and has loads of character. Other features include full septic system and drilled well. (id:61423)
Ball Real Estate Inc.
72 Island View Drive
Marmora And Lake (Marmora Ward), Ontario
Charming rustic cottage with private treed lot & direct waterfront to Thanet Lake. Cottage is waiting for your finishing touches. Perfect size for the family. Two great size bedrooms upstairs, an open concept living and dining space for those fun game nights. Extra den space with wood burning stove. Bathroom with sink and shower, compost toilet has been removed but can be put back. Newer wrap around deck. Dry, flat lot on nearly an acre. Private waterfront with dock, canoes, great fishing, swimming and boating. Deeded access to cottage association with fantastic amenities including, private boat launch, beach, volleyball net, playground and hiking trails. Annual fee is $125.00. This cottage is seasonal. Hydro is 100 amp. Metal roof was installed in 2015. Fully insulated. No septic (outhouse off cottage) and lake fed water source. Minutes to Coe Hill. (id:61423)
Royal Heritage Realty Ltd.
468 Cambridge Street
Peterborough (Town Ward 3), Ontario
Tucked away on a beautifully landscaped lot, this charming two-storey home is a hidden gem with thoughtful updates throughout. It features three spacious bedrooms, original trim, high ceilings, and large windows that fill the space with natural light. The main floor offers generous living and dining areas, and the kitchen walks out to a new back deck overlooking a stunning fully fenced, backyard oasis complete with a cozy gazebo, swing set, and plenty of room for entertaining. Recent updates include a brand new front door, front window, and back door, a stunning front interlock, furnace and A/C are only two years old, and so much more. Laminate flooring runs through most of the main and second levels, which include a full bathroom and three well-appointed bedrooms. The home and detached garage both feature a durable metal roof, and the private driveway adds extra convenience. Ideally located within walking distance to downtown, restaurants, shops, the hospital, schools, and transit this is a home that truly combines character, comfort, and community. A must-see! (id:61423)
Exit Realty Liftlock
