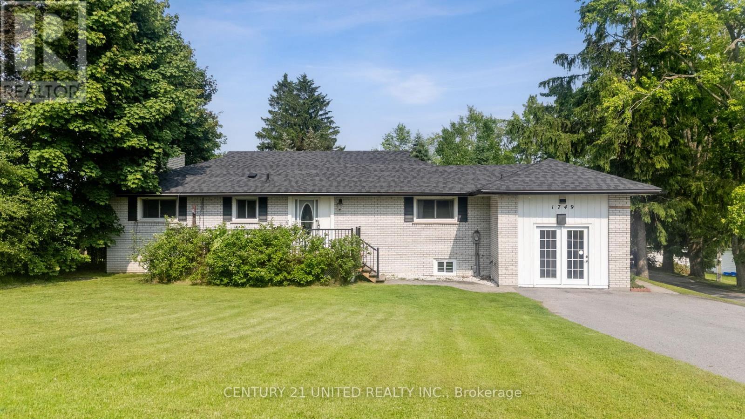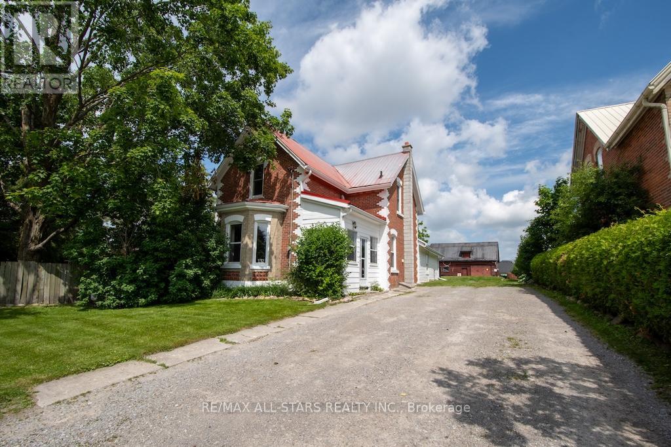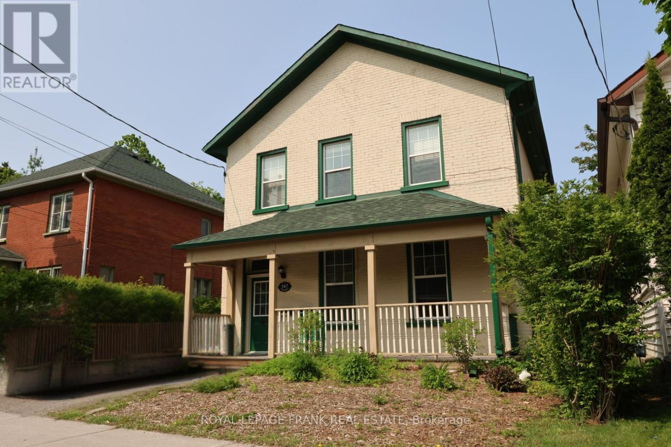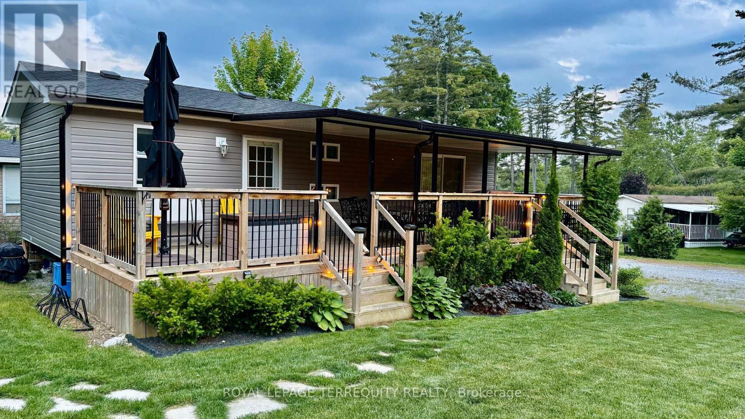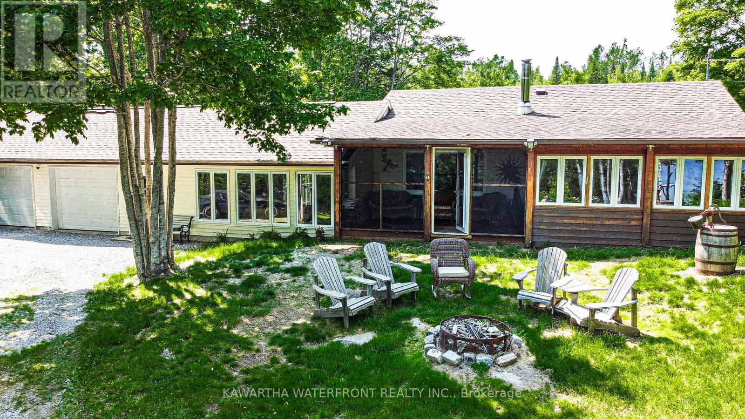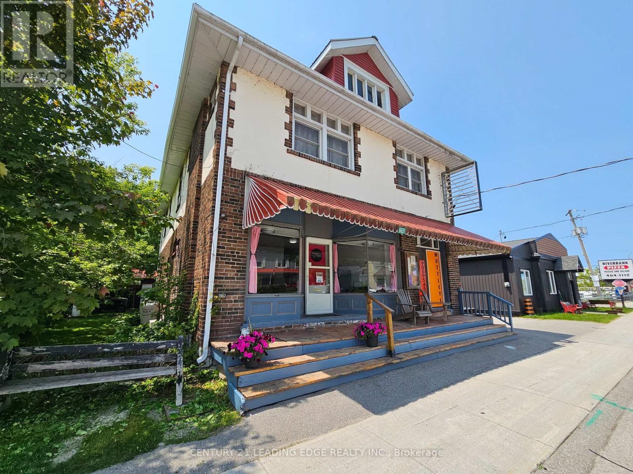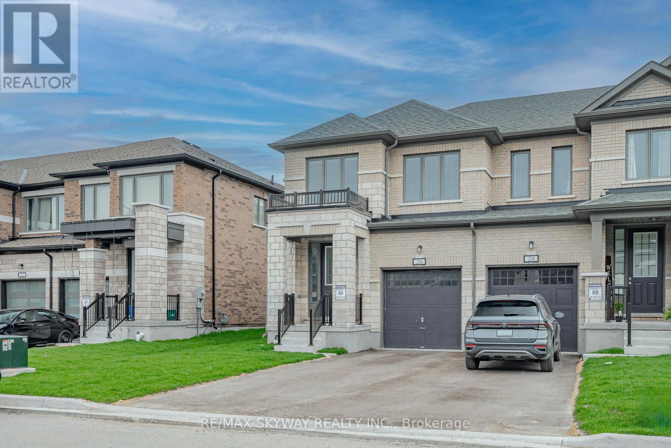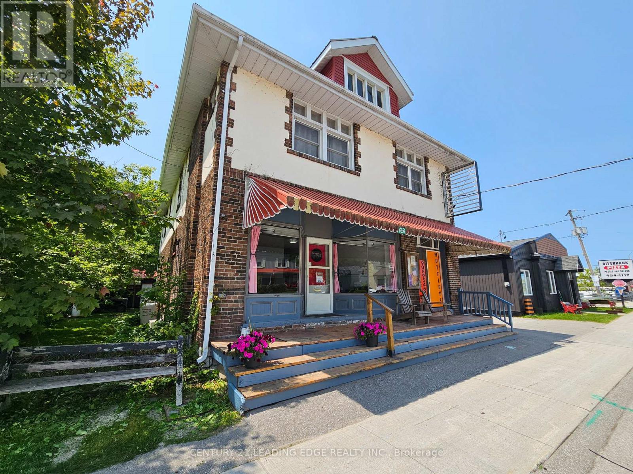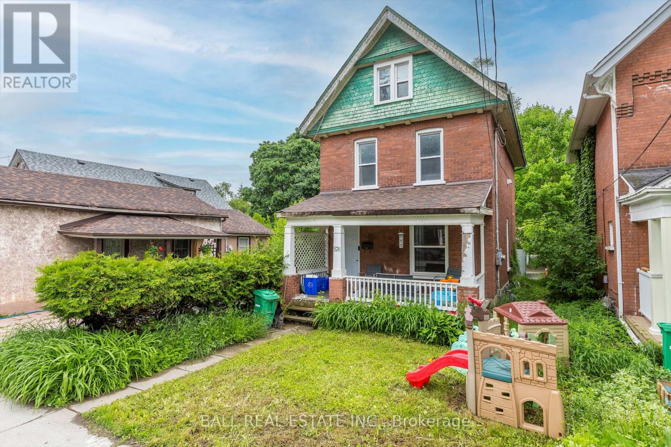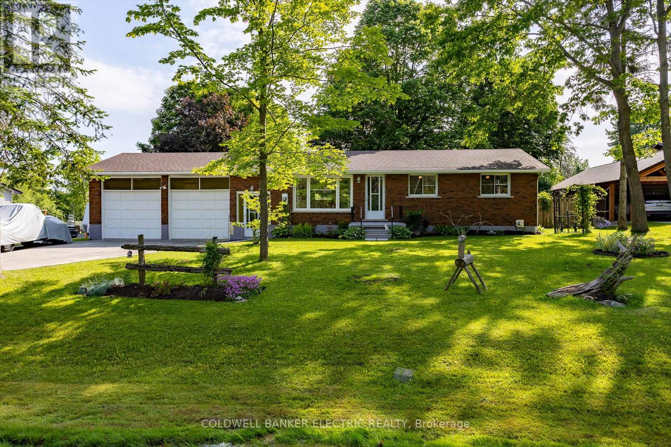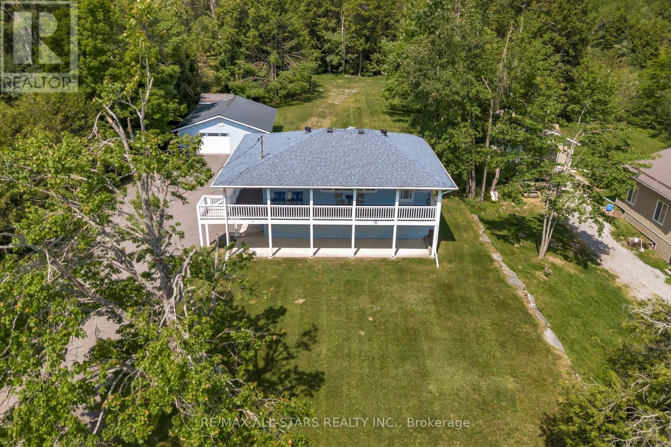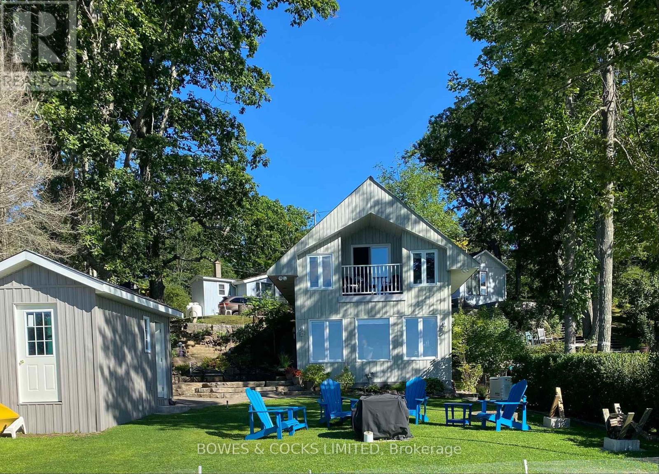1749 Youngs Point Road
Selwyn, Ontario
Discover lakeside living at its finest with this stunning waterfront property nestled on the sandy shores of Katchewanooka Lake. Located just minutes from the picturesque village of Lakefield and a convenient 20-minute drive to Peterborough. Start your mornings with coffee on the expansive dock (2022), surrounded by mature trees, panoramic views, and the serene sounds of nature. Whether you're seeking a year-round residence, a relaxing family retreat, or an income-generating short-term rental, this property delivers on every front. Positioned directly on the Trent Severn Waterway and across from the renowned Katchawano Golf Course, outdoor recreation opportunities abound from boating and water sports to exceptional fishing. Inside, the home features modern upgrades throughout. The fully renovated kitchen is equipped with stainless steel appliances, sleek cabinetry, countertops, and a convenient coffee station perfect for entertaining. The current layout includes two spacious bedrooms and two bathrooms, with potential to add a third/forth bedroom in the expansive, unfinished lower level. Designed for both comfort and lifestyle, the home includes a spa-inspired setup with a hot tub and dedicated gym area. Relax by the cozy gas fireplace in the main living room or host guests in the lower-level family room, complete with a wood-burning fireplace. A generous laundry area is also located on the lower level. The massive 3-car garage, with metal roof (2021) has ample space for parking plus more space on the paved driveway. Only 1.5 hours to the GTA. Now is the perfect time to start your summer off in the Kawartha Lakes! (id:61423)
Century 21 United Realty Inc.
132 King Street
Kawartha Lakes (Woodville), Ontario
Beautiful brick century home, with a lovely private yard! This 3+1 bedroom, 2 bath, 1659 sq/ft home has lots to offer & has had all the important updates completed! Offering a spacious kitchen, formal dining room, and a large living room w/gorgeous bay window & beautiful trim work. There is also a newer addition/main floor family room which would make a great family hangout area, playroom for kids, or private space for extended family, with a 4th bedroom, 3pc bath, & main floor laundry. From here there is a walk-out to the beautiful backyard, which is partially fenced and quite private, and leads to a charming century barn with loft, which has been used as a workshop, and also a place to host family camp-outs and movie nights over the years. This home is serviced by municipal water, and the septic system was new in 2015. Some other important updates include a new furnace & central air (2023), eaves troughs (2021), roof shingles on the back addition (2021), metal roof on porch/mudroom (2021), as well as updated wiring. (id:61423)
RE/MAX All-Stars Realty Inc.
Lower - 547 Waterford Street
Peterborough Central (North), Ontario
Main floor apartment on a quet tree lined street near the Otonabee River and Rotary Bike Trail. Walk everywhere from this well updated spacious 1128 sq ft, 2 bedroom, one bath ground floor apartment. Updated windows, new kitchen, new flooring, front porch, storage locker in garage, one car parking, in-suite laundry. Heat included. Tenant to pay own hydro, water/sewer/hot water rental with PUC and internet. References credit check required. First and last months rent required. (id:61423)
Royal LePage Frank Real Estate
341 Butternut Road
Selwyn, Ontario
Welcome to Pioneer Point Resort Your Private, Upgraded Summer Escape Tucked into the most peaceful, forested section of one of Ontario's most beloved seasonal resorts, this 2018 General Coach Florence park model with 50 amp service offers a true turnkey retreat for summer living. This well-maintained 3-bedroom unit provides a spacious and comfortable getaway with a Queen bed and two additional bedrooms ready for your personal touch. Its perfect for family vacations or quiet weekend escapes. Step outside to a full-length private deck that spans the entire home, featuring a solid hardtop cover ideal for outdoor dining, relaxing, or entertaining in any weather. The beautifully landscaped lot is bordered by lush perennials that add charm and colour to your personal oasis. An exterior shed provides convenient storage for all your outdoor gear and yard accessories. Enjoy the serenity of a lot with only one neighbour, surrounded by trees and complete with a cozy firepit area. It's just a 7-minute walk to the beach and close to all of the resorts fantastic amenities. Resort perks include two pools for adults and kids, a private beach with freshly added sand each year, pickleball courts, a bouncy pillow, volleyball, horseshoes, and a full calendar of weekly events including fireworks, concerts, and tournaments. Theres also a Sunday kids club and on-site laundry for added convenience.Park fees are 5,965 plus tax and a $300 hydro deposit for 2025 are already paid. The resort is open from May 3 to October 20, with optional dock rentals available.This is a rare opportunity to enjoy an upgraded seasonal lifestyle without the premium price tag. Move in and start your best summer yet. This one wont last! (id:61423)
Royal LePage Terrequity Realty
1170 English Circle
Highlands East (Glamorgan), Ontario
Perched atop a gentle hill, this charming cottage or home offers breathtaking views of the shimmering lake. A circular driveway leads you to the screened-in porch, inviting you to sit and soak in the scenery. The cottage itself serves as a cozy haven, featuring a rustic wooden aesthetic, a welcoming JA Roby cook stove that also acts as an additional heat source, and expansive windows that capture the ever-changing beauty of nature, whether you gaze eastward toward the lake or westward at the private pond. Tamarack Lake is a delightful, smaller body of water that prohibits motorized boats. Many cottagers prefer to use non-motorized options, like tin or pontoon boats equipped with electric motors. This policy fosters a tranquil ambiance around the lake and along its shores. Whether you're enjoying a morning coffee at dawn or savoring a glass of wine beneath the stars, this hilltop lakehouse provides the ideal escape to relax and rejuvenate. Here are the features that make this the perfect nature retreat on the lake while still providing the comforts of home:1.85 Acres, 2 Bedroom, 1 Full Bath + 1, 2 piece bath. wired generator, Four Season Home, Hot Tub, Deeded Waterfront, Private Pond, Double Car Garage, 2 Back Yard Decks, Screened Haliburton Room, Sunroom with New Windows, Storage Shed, and more! (id:61423)
Kawartha Waterfront Realty Inc.
6651 Highway 35
Kawartha Lakes (Somerville), Ontario
Unique mixed-use commercial property with 3 residential units in the Heart of Coboconk! An exceptional opportunity to live, work, and invest all in one property. Currently configured with 5 total units: 2 commercial retail spaces and 2 bachelor apartments on the main level, plus a spacious 4-bedroom apartment (approx. 2,000 sqft) on the second floor with own private entrance. The storefront features an open-concept layout and excellent street exposure, ideal for a variety of business uses. Perfectly situated just steps from the Gull River, schools, parks, shopping, and more. A rare offering with incredible versatility and income potential. (id:61423)
Century 21 Leading Edge Realty Inc.
26 Corley Street
Kawartha Lakes (Lindsay), Ontario
Premium Lot End Unit Townhouse. Don't miss The Deal !Seize This Exceptional Opportunity to Own a nearly new, Two-story end unit Townhouse that feels like a Semi-Detached home, Situated on a Premium Lot with a Spacious Driveway ,No Side Walk. This contemporary Gem boasts a brilliant open-concept design, featuring a Grand Kitchen with an island, Double sinks, Quartz Countertops, and Ample cabinetry. The expansive Living area is warmed by a cozy Gas Fireplace and Opens through sliding doors to a Private Backyard. Upstairs, discover four generously-sized Bedrooms, including a luxurious primary suite with a spa-like Ensuite complete with a stand-up shower, a tub, and Double Sinks. The second level also includes a Convenient Laundry room. The unfinished Basement Offers Large windows and the potential to expand your Living space according to your needs. This Freehold End unit comes with stainless steel appliances and is located close to all amenities. Don't miss out. quick possession is available! (id:61423)
RE/MAX Skyway Realty Inc.
6651 Highway 35
Kawartha Lakes (Somerville), Ontario
Unique mixed-use commercial property with 3 residential units in the Heart of Coboconk! An exceptional opportunity to live, work, and invest all in one property. Currently configured with 5 total units: 2 commercial retail spaces and 2 bachelor apartments on the main level, plus a spacious 4-bedroom apartment (approx. 2,000 sqft) on the second floor with own private entrance. The storefront features an open-concept layout and excellent street exposure, ideal for a variety of business uses. Perfectly situated just steps from the Gull River, schools, parks, shopping, and more. A rare offering with incredible versatility and income potential. (id:61423)
Century 21 Leading Edge Realty Inc.
576 Bethune Street
Peterborough Central (North), Ontario
Charming 2.5 Storey Brick Duplex in central Peterborough, currently operating as a single family home. Steps away from the Greenway Trail, close to bus stop, school bus pick up, and less than 10 minutes to walk downtown. Many interior updates over the past 5 years, including main floor kitchen, bathroom, and flooring. Second floor offers 2 bedrooms, kitchen with laundry, and 3 piece bathroom. Upper floor (attic) offers a 3rd bedroom, and living room. The basement is unfinished, used for storage and there is plumbing in the basement available for future laundry if desired. Parking is behind the home from a laneway that enters on London St, and offers 2 private parking spaces. New furnace installed in 2024, whole house plumbing updated to pex, whole house electrical updated, including more outlets added in bedrooms, all lathe and plaster replaced with drywall, blown in insulation added to exterior walls on main floor and 2nd floor. Sound proofing built into main floor ceiling, joist and stud cavities filled with rockwool safe and sound, a layer of sonopan sound proofing, resilient channel (on ceiling only) and high density fire rated drywall. (id:61423)
Ball Real Estate Inc.
30 Liberty Lane
Kawartha Lakes (Emily), Ontario
Charming and meticulously maintained bungalow in Waterfront Community! Experience country living with a relaxed lifestyle. Welcome to your peaceful escape in this inviting 3-bedroom bungalow nestled in a rural waterfront community with direct access to beautiful Pigeon River and multiple lakes right here for you to discover. Designed for those who value space, serenity, and a connection to nature, this move-in ready home offers all the comforts of country living without sacrificing convenience. Situated on a generous (over half-acre) manicured lot, the property features a spacious double garage perfect for tinkering, and an oversized shed - lots of storage! Inside, you'll find a handy breezeway for added space and accessibility. Step inside for the updated kitchen with a wide view of the pristine backyard, with a beautiful deck, bbq and a sitting and dining area. Entertain in the privacy and serenity of mixed trees enjoyed by many lovely birds and wildlife. Enjoy the sunsets from your relaxing hot tub. The finished basement adds valuable living space for guests or hobbies. Whether you're taking a boat ride with the kids, gardening in your large private yard, or simply soaking in the quiet charm of this welcoming waterfront community, this home invites you to slow down and savour every moment. Your next chapter starts here with just enough room to live well. (id:61423)
Coldwell Banker Electric Realty
394 Kennedy Drive
Trent Lakes, Ontario
This delightful raised bungalow offers comfortable living with 2 bedrooms and 1 full bathroom. The second level features a spacious kitchen with pantry, a cozy sitting area, and a walk-out to a covered balcony-perfect for morning coffee or relaxing evenings. Both bedrooms feature laminate flooring, and the 3-piece bath adds modern convenience. On the main level, you'll find a generous rec room, a spacious living room with a propane fireplace, and the convenience of main floor laundry. Step outside to enjoy a gorgeous lot complete with a double detached garage with a durable metal roof, an extra shed for storage, and a double-wide driveway refreshed with new gravel just three years ago. This home offers charm, function, and outdoor space-ideal for anyone seeking comfort with a touch of country living. (id:61423)
RE/MAX All-Stars Realty Inc.
31 Fire Route 28
North Kawartha, Ontario
This property on Upper Stoney Lake is a true oasis! With 50' of waterfront, gorgeous views, and a sandy bottom, it offers the perfect setting for year-round living. The home has been extensively updated, allowing you to enjoy the beauty of the surroundings without the upkeep. The walk-out to the limestone patio and yard is perfect for enjoying the outdoors, and the separate bunkie with electricity is ideal for hosting overnight guests. The perennial gardens enhance the natural beauty of the outdoor surroundings. The spacious primary bedroom with a balcony overlooking the yard and waterfront provides amazing views. Two additional single bedrooms are just off the primary bedroom. This home sleeps 7 with the option to sleep more in the bunkie. Just 10 minutes from Viamede Resort and Crowe's Landing, and with year-round road access, this property offers the perfect blend of convenience and tranquility. (id:61423)
Bowes & Cocks Limited
