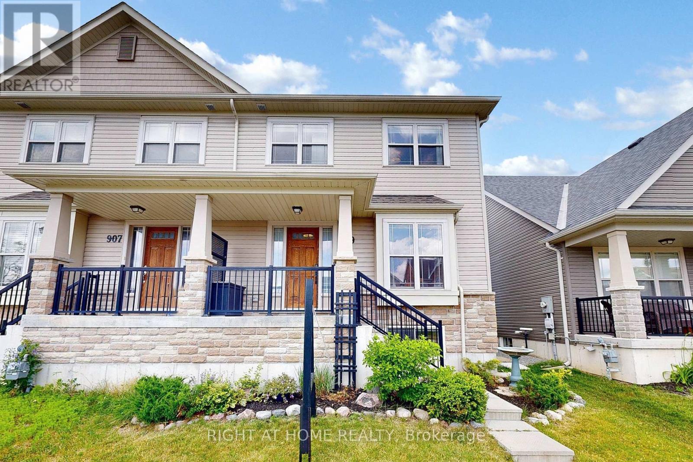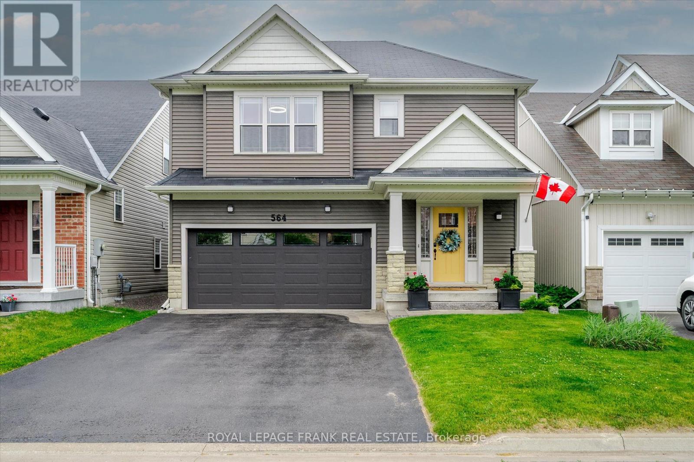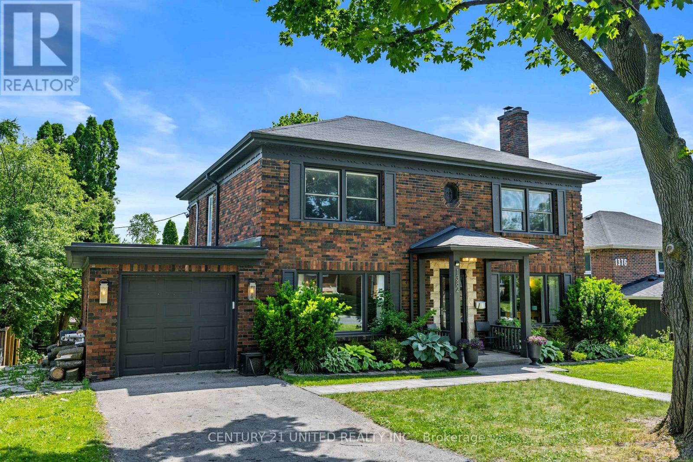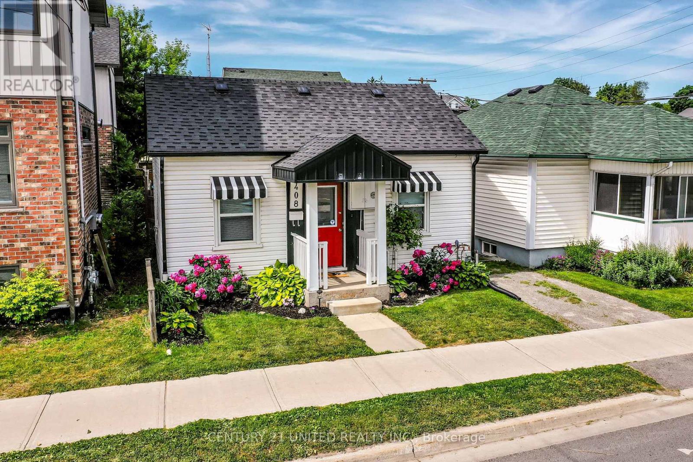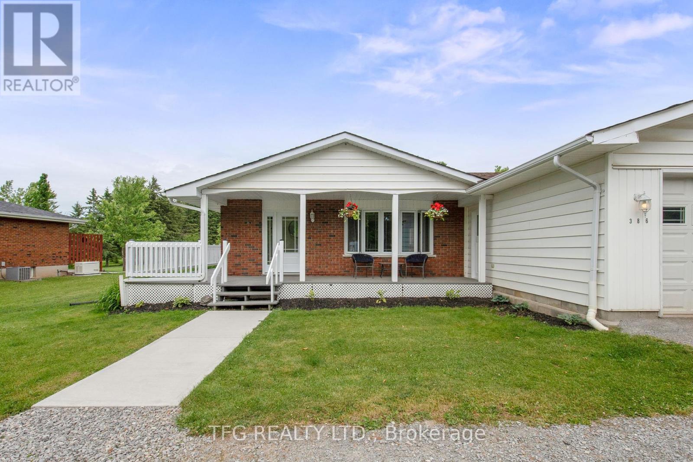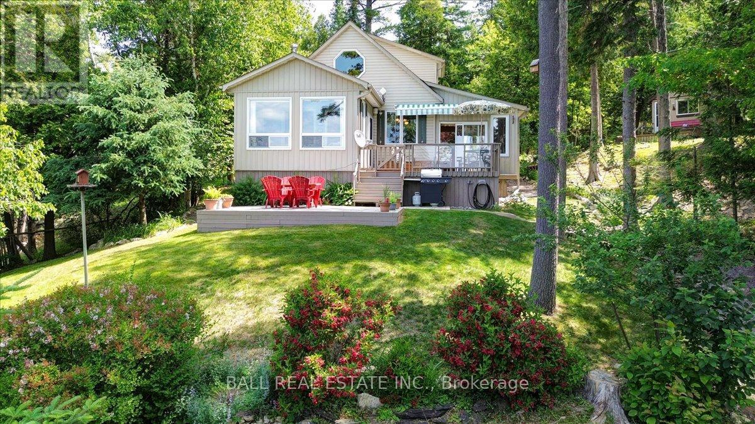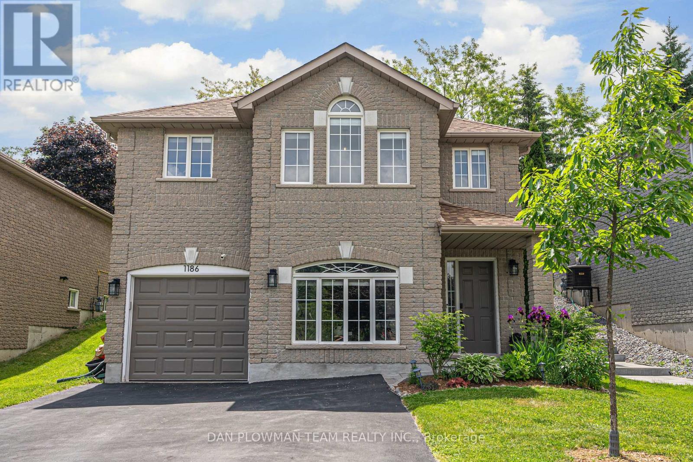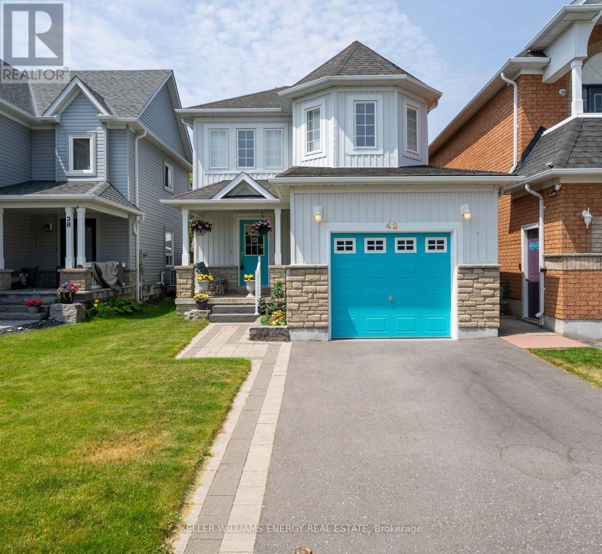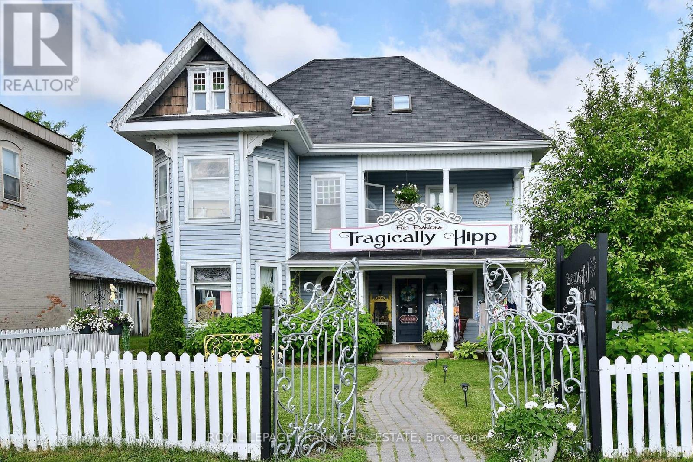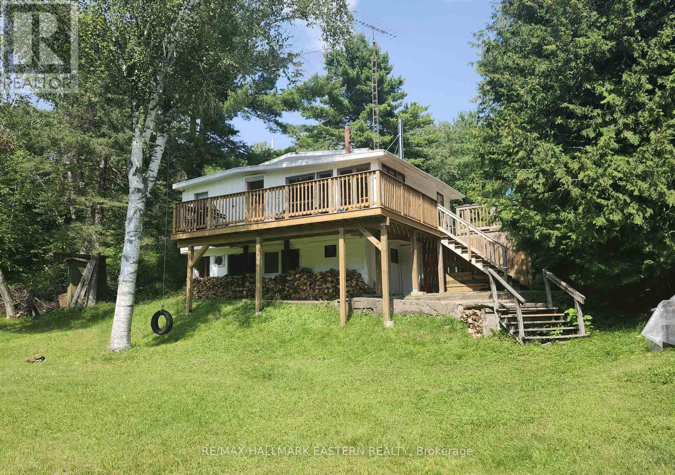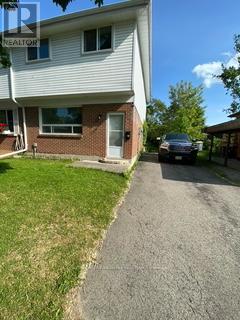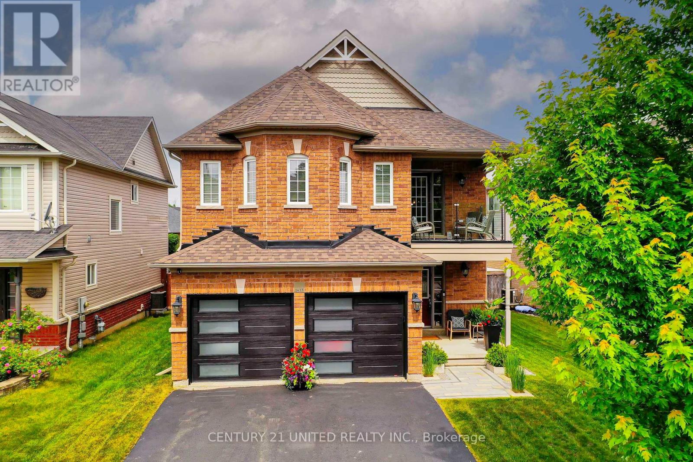909 Broadway Boulevard
Peterborough North (North), Ontario
Welcome to this beautifully maintained end-unit freehold townhome in Peterborough's sought-after North End! Offering 3+1 spacious bedrooms and 3 well-appointed bathrooms, this home combines comfort, style, and functionality. The main floor features a bright open-concept layout with hardwood flooring, large windows, and a walk-out to the backyard, perfect for entertaining. The modern kitchen is a showstopper with its oversized island, breakfast bar, and seamless flow into the dining area, which easily accommodates a large table for family gatherings. The cozy living room includes an electric fireplace, while the main floor also provides a powder room and convenient access to the attached one car garage. Upstairs, you'll find hardwood flooring in the landing and soft broadloom in the generously sized bedrooms, all featuring large windows and ample closet space. The primary suite boasts a walk-in closet, a 3-piece ensuite with a stand up glass shower and a stunning wall of windows that fills the space with natural light. Laundry is conveniently located on the upper level. The finished basement offers even more space, featuring a fourth bedroom with above-grade windows, a sitting area with laminate flooring a second electric fireplace, plus plenty of storage. Close to schools, parks, shopping, and all amenities, this home truly has it all. Don't miss your chance to live in one of Peterborough's most desirable neighbourhoods! (id:61423)
Right At Home Realty
564 Grange Way
Peterborough North (North), Ontario
Step into perfection! This impeccable family home, radiating pride of ownership, is nestled in a highly, sought-after, newer subdivision. You'll love the unbeatable convenience with schools, shopping, and restaurants just moments away. Discover a residence in pristine, move-in condition, boasting a tastefully finished rec room perfect for entertaining or relaxation. The heart of the home, a stunning, custom designed kitchen (2024) with island, showcasing high-end stainless steel appliances that will inspire your inner chef. Unwind in the living room under vaulted ceilings by the glow of a cozy gas fireplace. Dine in style with a seamless walkout from the dining room to a large, private deck, overlooking your meticulously fenced and beautifully landscaped oasis. For ultimate ease, upper-floor laundry makes daily chores a breeze. This isn't just a house; it's the home you've been dreaming of! (id:61423)
Royal LePage Frank Real Estate
1382 Gordon Avenue
Peterborough Central (Old West End), Ontario
Large executive 2-storey home in one of the most desirable and family-friendly neighborhoods in Peterborough. Tucked away on a quiet street in a great central location, this gorgeous all-brick home is just a stone's throw away from great schools, PRHC, Jackson Creek, walking trails and downtown amenities. Attention to detail has been poured into every aspect of the home, and there's a real sense of warmth & pride of ownership throughout all three finished levels. The main level features large principle rooms, an upgraded kitchen with great cabinet space, quartz counters and an island, separate living & dining areas, a cozy wood-burning fireplace, a den/office area, powder room and lots of natural light to help bring it all to life! The upper level consists of four spacious & very generous bedrooms, a full 4PC bathroom, bonus closet space and beautifully refinished hardwood flooring throughout. The basement features a large rec room area, a full 4PC bathroom, laundry area, great storage and energy efficiency thanks to spray foam insulation in the walls. There's more space here than you'll know what to do with! Easy access to the backyard from the basement thanks to a bonus walk-up or separate entrance. The exterior of the home is beautifully landscaped, offers great curb appeal and is full of charm! Top it all off with an attached garage, rear deck and space for the kids to play in a fully fenced yard. Great home, great location, great opportunity! You'll love what this great property has to offer, don't miss it! (id:61423)
Century 21 United Realty Inc.
408 Mcdonnel Street
Peterborough Central (North), Ontario
Welcome to 408 McDonnel Street - an inviting, move-in ready home that blends character with modern updates and is conveniently located close to shops, restaurants, trails and transit. This bright and cozy home has been meticulously maintained and features two bedrooms, a den, a beautifully updated bathroom, and a thoughtful layout that maximizes every inch of space. The tastefully upgraded kitchen has a breakfast bar and ample cabinetry - perfect for cooking and hosting. The large living area provides a warm and welcoming retreat, complemented with an abundance of natural light. Walk out from the living room to a spacious, fully fenced deck and backyard - perfect for summer barbecues, relaxing evenings, or tending to the beautiful perennial gardens. With scenic trails just steps away, you'll enjoy the best of outdoor living right at your doorstep. Additional highlights include a charming covered front porch, newer appliances, modern finishes, and a low-maintenance yard including a garden shed. With its engaging curb appeal and welcoming interior, this home is a rare gem - this sweet and stylish home is ideal for anyone who values character, and a prime location. (id:61423)
Century 21 United Realty Inc.
386 Mount Nebo Road
Kawartha Lakes (Omemee), Ontario
Tucked away on a quiet street, with school bus pickup just steps from the driveway, this beautifully updated 3-bedroom, 2-bathroom backsplit offers the perfect blend of modern comfort, thoughtful upgrades, and peaceful country living. Resting on a nearly 1-acre (0.96 acre) landscaped lot, this property showcases a massive circular driveway, mature trees, and an incredible outdoor space featuring an above-ground pool, hot tub, and patio area ideal for entertaining or relaxing year-round. The main floor boasts a bright, open-concept layout with new modern vinyl plank flooring throughout, a fully updated kitchen complete with gas stove, custom island with built-in mini fridge, stainless steel appliances, and walkouts to both the backyard oasis and side deck with a gas BBQ hookup. Upstairs, you'll find three freshly painted bedrooms, each with closets, and an updated 3-piece bathroom featuring a new vanity. The lower level offers a cozy yet functional rec room with a wood-burning fireplace, large windows providing ample natural light, continued vinyl plank flooring, and direct access to the garage, laundry room and a 3-piece bathroom. The garage is a standout feature heated with its own furnace, offering direct access to both the backyard and basement. Whether you need a workshop, extra storage, or are considering finishing the space further, this area offers amazing flexibility and value. Located just a short drive to Peterborough, Lindsay, and local amenities and major highways including 115,407,401. (id:61423)
Tfg Realty Ltd.
6 Fire Route 23g
Havelock-Belmont-Methuen (Belmont-Methuen), Ontario
Belmont Lake - Western Exposure - Welcome to your own slice of natural paradise a rare waterfront property nestled along the tranquil shores of Belmont Lake, where every sunrise is a masterpiece and every sunset a moment of calm reflection.This isn't just a property it's a lifestyle. Imagine waking up to the gentle rustle of reeds, the distant call of a loon, and the soft shimmer of morning light over calm waters. This unique property offers unparalleled access to the serenity and biodiversity of a marshfront setting, where wildlife thrives and peaceful seclusion is guaranteed. Direct Waterfront for swimming, fishing, kayaking, canoeing, or paddleboarding as well as incredible boating on Belmont Lake. Untouched Views teeming with native birds, deer, turtles, and more a haven for photographers, birdwatchers, and nature enthusiasts. A custom built cottage elevated slightly, with large windows on 1.3 acres offers panoramic views of the water and wetlands Aluminum Boat with 7.5 Evinrude motor starts your adventures. Evenings bring golden sunsets reflecting off the water and a gentle mist rising from the water. The property offers both solitude and inspiration, perfect for a peaceful getaway or year-round nature living. Frontage gently slopes from the cottage toward the water & to your Boardwalk Path that leads to your dock and the beautiful shores of Belmont LakePerfect as a seasonal retreat, an artist's hideaway, or a family cottage escape, this property offers something truly rare natural beauty, privacy, and endless adventure.Whether you dream of stargazing from your deck, fishing at dawn, or simply soaking in the peace of nature, this waterfront gem delivers. It's time to invest in more than property invest in peace, purpose, and the extraordinary. Please note GPS requires you to input 6 Fire Route 23F to get the correct directions. (id:61423)
Ball Real Estate Inc.
1186 Baker Street
Peterborough North (North), Ontario
This Meticulously Maintained 3+1 Bedroom Raised Bungalow Offers The Perfect Blend Of Comfort, Style, And Functionality. Located In A Peaceful Neighborhood, It's An Ideal Home For First-Time Buyers Or Those Looking To Downsize Without Compromising On Space. Step Into The Large, Bright Living Room Featuring A Cozy Gas Fireplace - The Perfect Spot For Relaxing And Entertaining. The Family-Sized, Eat-In Kitchen Is Complete With A Pantry/ Coffee Bar, And A Door Leading To A South-Facing Covered Deck, Perfect For Enjoying Outdoor Meals Or Gatherings With Loved Ones. The Main Level Also Features A Spacious Primary Bedroom With A Walk-In Closet & Semi Ensuite To An Updated 4pc Bath. There Is A Second Bedroom, Ideal For Guests Or A Home Office. The Fully Finished Lower Level Provides Even More Living Space With Two Additional Bedrooms. One Is Currently Used As A Family Room, While The Other Boasts A 3-Piece Semi-Ensuite Bath, Adding Flexibility For A Growing Family Or Visitors. This Home Has Been Lovingly Cared For, With Several Recent Updates Including A New Forced Air Gas Furnace, New Flooring Throughout, A New 100-Amp Electrical Panel, New Driveway, And Fresh Landscaping. The Plumbing Has Been Completely Updated With New PEX Piping, And The Bathrooms Have Been Tastefully Renovated. Single Car Garage & 2 Sheds. With Its Bright, Airy Spaces, Thoughtful Updates, And Ideal Layout, This Home Is Truly Move-In Ready And Waiting For Its Next Owners! (id:61423)
Dan Plowman Team Realty Inc.
42 Harmer Drive
Clarington (Newcastle), Ontario
Welcome to 42 Harmer Drive - a meticulously maintained family home offering 3 bedrooms and 3 bathrooms including an ensuite nestled in the quaint community of Newcastle. This home is perfect for first time home buyers or downsizers being 1,256 s.f. above grade and 565 s.f. in the basement as per MPAC. The main floor features a functional layout with a combined living dining room and kitchen with eat-in leading to sliding glass doors to the backyard and 16' X 20' deck ideal for BBQing and entertaining. Downstairs includes laundry room, storage, cozy rec room with an electric fireplace. Primary bedroom includes 4-piece ensuite. *** Sunday 2-4 PM Open House Cancelled.*** (id:61423)
Keller Williams Energy Real Estate
60 Queen Street
Selwyn, Ontario
Welcome to a truly special building steeped in history and heart. Built in 1890, this solid, warm structure has stood the test of time not only enduring the seasons with ease, but embracing them. Nestled in its sturdy bones is a versatile layout that lends itself beautifully to both comfortable living and dynamic commercial use. Currently a home and thriving place of business, this space exudes character, charm, and undeniable good energy. During this owners occupancy, this building has never faltered in even the harshest weather, offering a safe, reassuring presence. Visitors often remark on its cozy, inviting feel and more often than not, they leave with kind words and admiration. Whether envisioned as a private haven, an inspiring workspace, or both, this is a building with soul and infinite potential. The commercial space is 1653.65 Sq ft with a 2 & 3 piece washroom, inviting front porch and 2 sets of garden doors to rear deck areas, unfinished basement and a 4 rear & 1 front parking spaces. The 2nd floor apartment has the use of a front balcony, 2 bedrooms, an eat-in kitchen, large living room and a 143 x 128 deck with a pergola and a striking view of Lake Katchawanooka and gorgeous sunsets! The 3rd floor consists of a bedroom with an office or sitting room area, a kitchen, large living room, 4 piece washroom with a skylight and a bedroom with access to a walk-in closet close by. Enjoy the beautiful view of the lake and sunsets from your balcony! Being in the heart of downtown gives you access to walking, trails, seasonal cottages and boat traffic for your business. A wonderful place to live or create your own successful business. Looking for a successful retail business? Tragically Hipp is available for sale under mls # X12237960 (id:61423)
Royal LePage Frank Real Estate
106 Lakeview Crescent
North Kawartha, Ontario
Attention water lovers and fishermen - This lovely 4 bedroom, 2 bathroom, 3 season cottage is located within a short walk to a large public beach and public boat launch on Chandos Lake. One of the largest, deepest, and best fishing lakes in Southern Ontario. This property features deep clean drilled well, new deck overlooking large rear yard with views of Chandos Lake. Appliances and furnishings included. Lakeview Crescent is maintained year round. Down the road from Lakeview Marina, recently updated hydro with new 100 amp panel. Beautiful area close to the Village of Apsley and north of Peterborough (id:61423)
RE/MAX Hallmark Eastern Realty
A - 24 Springbrook Drive
Peterborough West (Central), Ontario
Come Visit This Spacious Home. Ready To Live In. Close To Malls, Schools, And Parks. Don't Miss This Opportunity To Live In The Beautiful City Of Peterborough. (id:61423)
Sutton Group Incentive Realty Inc.
1453 Mcauliffe Lane
Peterborough East (North), Ontario
Executive Showstopper in Thompson Bay Estates. Welcome to this meticulously designed executive home in Thompson Bay Estates a true showstopper! Every detail has been upgraded to the highest standards, blending luxury, comfort, and functionality. The open-concept main level features designer touches and a stunning double-sided fireplace, creating a warm and inviting atmosphere. The spacious kitchen walks out to the backyard oasis, perfect for seamless indoor-outdoor living. Relax in one of the two living areas or host guests in the large dining room. The main floor also includes convenient laundry and a mudroom with entrance from the double car garage. Upstairs, you'll find four spacious bedrooms, each with ample closet space and natural light. The primary suite offers a walk-in closet and a luxurious 5-piece ensuite. Two bedrooms share a 5-piece Jack and Jill bathroom, while the fourth bedroom, ideal as a guest suite or office, has its own private 4-piece bath and walk-in closet. Enjoy peaceful views from the covered deck, conveniently located at the top of the stairs. The fully finished basement is an entertainers dream! It features a large rec room with bar, a gym with sauna, and a custom-built wine room. A 5th 4-piece bath and plenty of storage space complete the lower level. The backyard is a private oasis, meticulously designed with a saltwater pool, stamped concrete landscaping, artificial turf, and a custom gazebo. Its perfect for enjoying long days by the pool, carrying into the evening by the covered gazebo every detail thoughtfully crafted for ultimate relaxation and entertaining. This rare gem is full of upgrades and offers the ultimate in luxury living. Just steps from scenic trails and within walking distance of the Peterborough Golf & Country Club, enjoy community ice rinks in winter. This home has it all impeccable design, luxurious amenities, and an ideal location. Don't miss your chance to own this stunning property! (id:61423)
Century 21 United Realty Inc.
