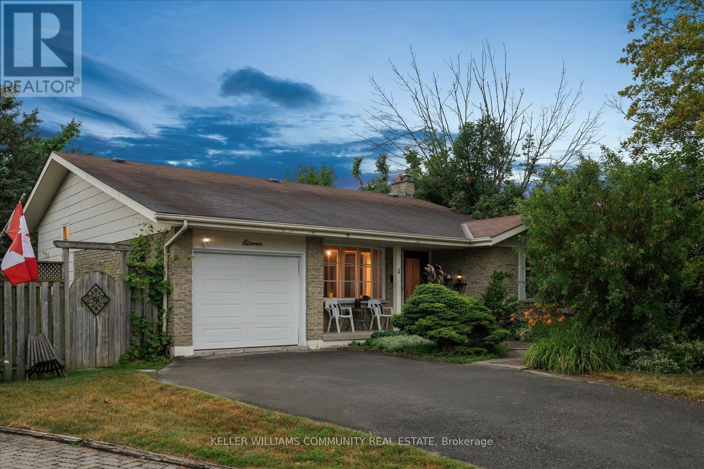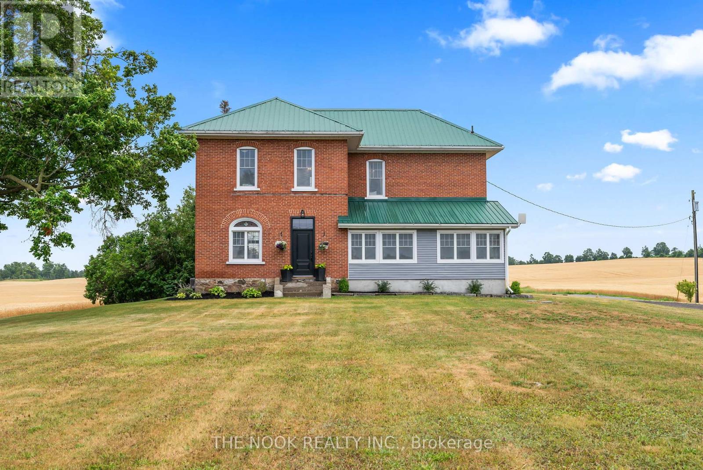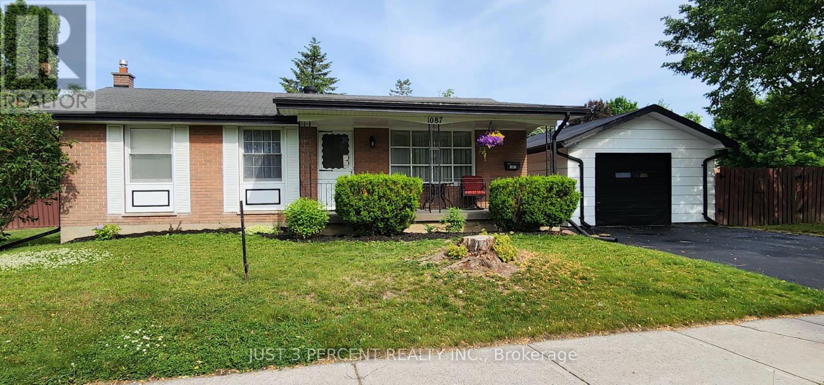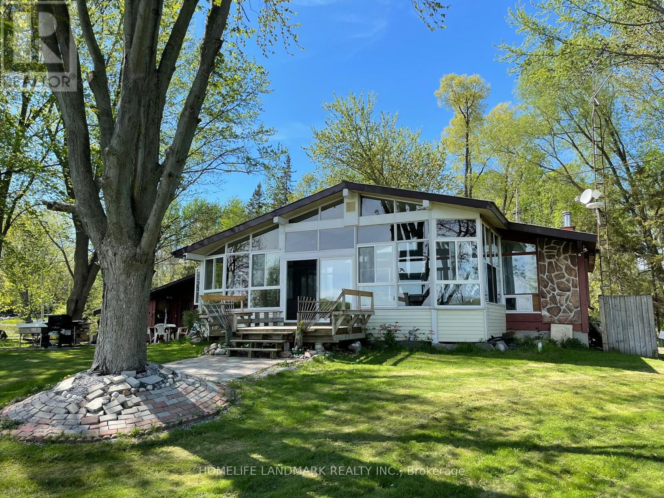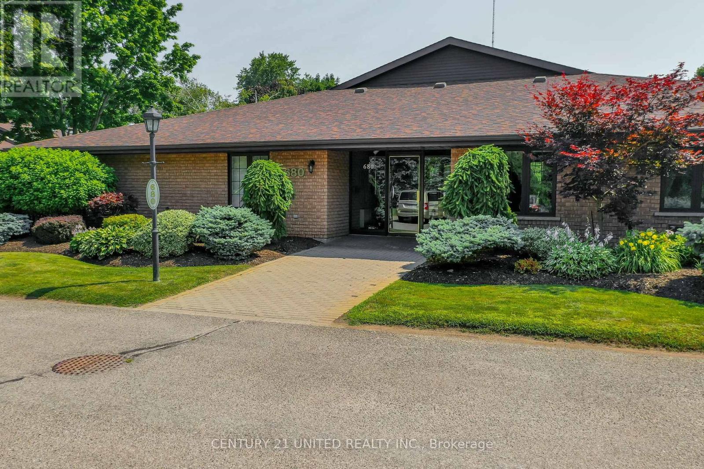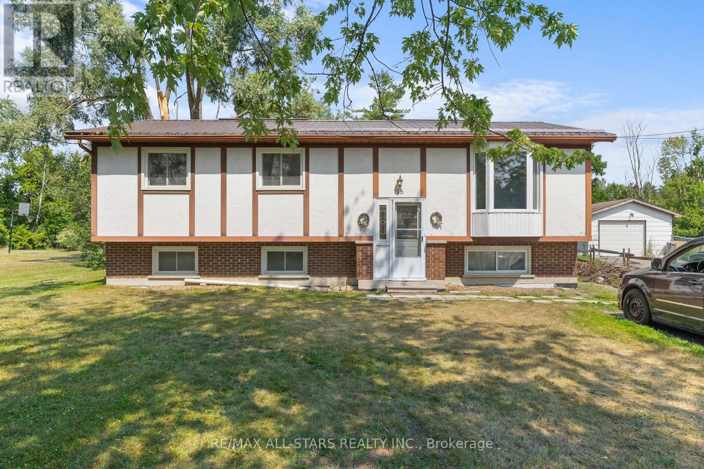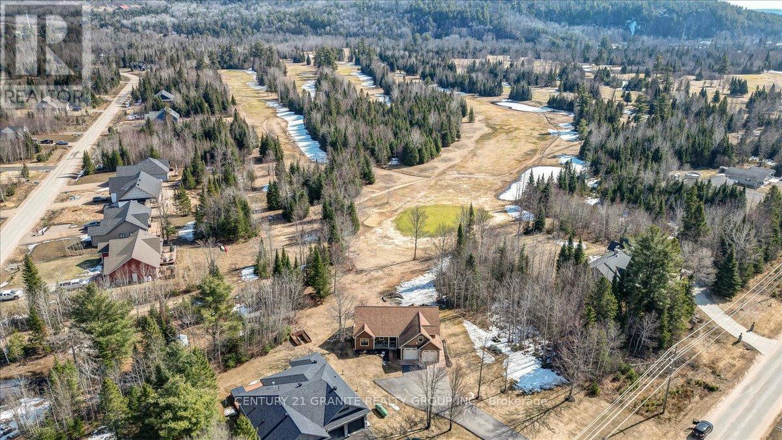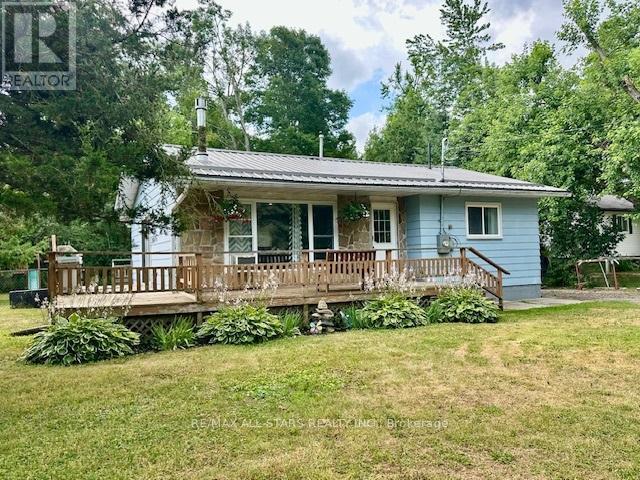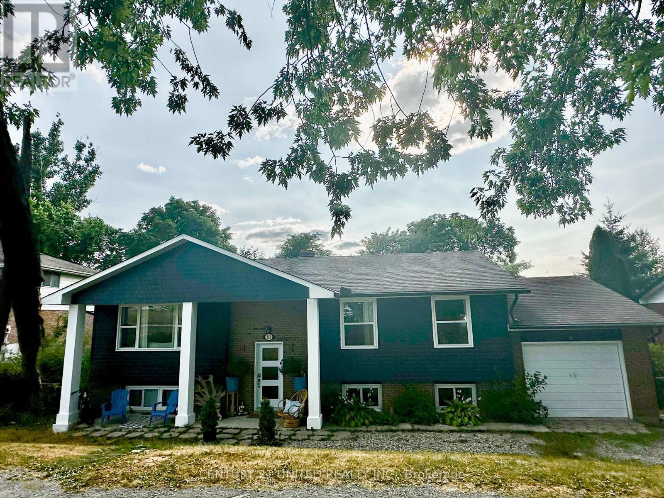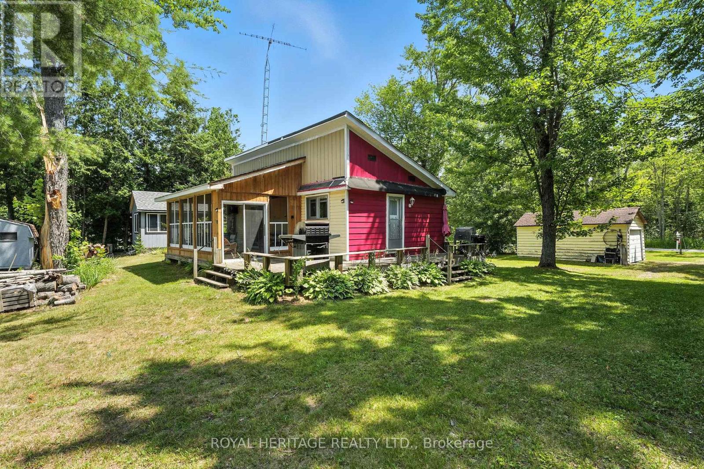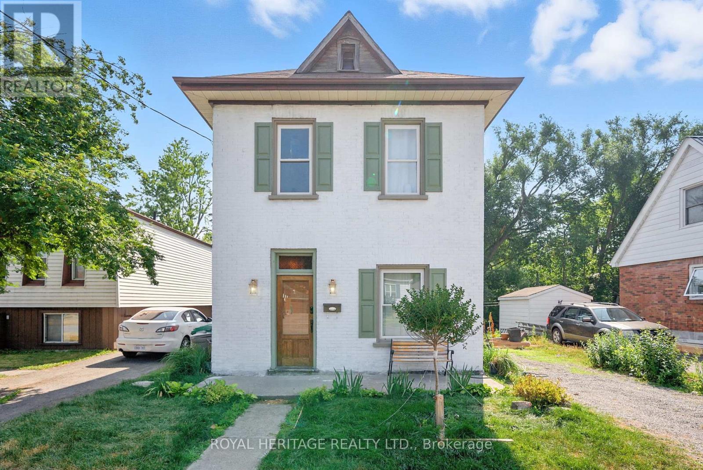11 Bayleaf Court
Peterborough West (Central), Ontario
Welcome to 11 Bayleaf Court - A Hidden Gem in Peterborough's West End that is MUCH bigger than it looks! Tucked away on a peaceful cul-de-sac and backing directly onto Kawartha Heights Park, this beautifully maintained 4-level backsplit offers the perfect blend of privacy, convenience, and lifestyle. Step inside to find a bright and spacious layout with 3+1 bedrooms (one currently being used as laundry/wardrobe), 2 full bathrooms, and plenty of room for families or multi-generational living. The walkout basement features a cozy gas fireplace and potential for a fully equipped in-law suite - ideal for guests, extended family, or income potential. The lower basement includes two bonus rooms for storage, hobbies, or whatever your mind can dream up! Summer days are made for the backyard, where a concrete inground pool with a 10'6" deep end invites you to unwind and entertain. Mature trees provide shade and privacy, while the park behind you adds a rare touch of natural beauty right outside your door, plus direct access to Peterborough's network of trails. This home has been lovingly maintained inside and out. Most windows and patio doors have been upgraded, two newer composite storage sheds added, and an upgraded electrical service (125 AMP) has been done. The home also includes an attached garage, central vacuum, plenty of storage space, and a full list of inclusions so you can move right in and start enjoying! Located in one of Peterborough's most sought-after neighbourhoods, this pre inspected home is just minutes from schools, shopping, and everyday amenities, yet feels like a peaceful retreat far from it all. Rarely do homes on Bayleaf Court come up for sale. Don't miss your chance to make this one yours! Approximately yearly utility costs: Hydro -$1700, Gas - $1300, Sewer - $700, HWT Rental - $57/month (id:61423)
Keller Williams Community Real Estate
2091 Asphodel 8th Line
Asphodel-Norwood, Ontario
OPEN HOUSE SUNDAY JULY 27 1PM-4PM What a story there is to share about 2091 Asphodel 8th Line in Norwood! This fully renovated red brick farmhouse on 1.22 acres surrounded by neighbouring views w/acres of beautiful farmland.Do you want to live in the country but be 2 min to quaint town living & only 20 minutes to all the Peterborough amenities, live on a country road but easy access to Hwy 7 & Hwy 115, enjoy spacious farmhouse living completely renovated so none of the old farmhouse worries? This home has been renovated over the last 5 years.The quality &care taken in this permitted reno is clear even in the practical details: all new: windows, interior&exterior doors, ductwork, propane furnace, central ac, 200 amp panel, copper wiring in the house & in the barn, pex plumbing, septic system, UV system, water softener, well pressure tank. Quality beautiful reno's you can see: huge kitchen w/9' long x4' wide centre island w/seating for 4-6 stools & holds the large apron sink + the DW& fantastic storage on both sides of the island. Generous cupboard & pantry space + great countertop work space, bright natural light + pot lights.You will love the drawer storage under window seat too. The mnflr has 10'ceilings, quality hardwood flrs & tile flrs. The farm field views are spectacular from every window. The large mudroom,so practical for families & connects the mnflr powder rm & the prettiest laundryrm w/fantastic flr to ceiling storage cupboard,counter space, SS large farmhouse sink & natural light. The diningrm is spacious for hosting family dinners & you can w/o to the backyard from large patio door. Relax in livingrm & enjoy the fireplace or step into familyrm w/wall of west facing windows.Upstairs 9' ceiling w/ an open office area, a primary bdrm retreat w/dressing rm & wall to wall cabinets & the ensuite has a large walk in shower. Bdrm2&3 have closet/drawer systems & lovely views too. Outside...the 35'x90' barn driveshed is the place for all your toys! Welcome home! (id:61423)
The Nook Realty Inc.
1087 St Paul's Street
Peterborough North (South), Ontario
Amazing opportunity to own a solid brick bungalow on a large north end lot. Family-loved for decades, this home has five bedrooms and two full bathrooms - excellent family or INVESTOR opportunity, close enough to Trent University. Main level with kitchen/dining, three bedrooms and full 4-piece bathroom. Oak floors in excellent condition. Separate side entrance to lower level allows for great in-law opportunity, with two more bedrooms and a 3-piece bathroom downstairs, with office, family room and laundry. Single car garage and tons of room for additional sheds - big side yard has space for an in-ground pool, gardens, or severance potential - make it your own! (id:61423)
Just 3 Percent Realty Inc.
1115 Island View Drive
Otonabee-South Monaghan, Ontario
Beautiful waterfront, winterized cottage available for lease. Enjoy breathtaking views of Rice Lake year round! Featuring *1 acre lot with mature trees *open concept living spaces *huge great room / sunroom with floor to ceiling windows *no carpets *access road maintained by the township. (id:61423)
Homelife Landmark Realty Inc.
2 - 680 Whitaker Street
Peterborough East (North), Ontario
Welcome to this bright and inviting 2 bedroom, 2 bathroom end unit, ideally located in a sought after condominium community. Offering Southern exposure and just steps from public transit, shopping, and the scenic Rotary Trail system, this home combines convenience with comfort. Enjoy easy access to your vehicle with a location just steps from the door - perfect for loading and unloading. Inside, the open concept living and dining area offers a generous layout, ideal for both relaxing and entertaining. The kitchen features a cozy eat-in area, while the renovated second bathroom adds a modern touch. One bedroom includes a private ensuite, and the second bedroom is equally sized. Step outside to your private patio with sunny Southern exposure, perfect for relaxing or BBQs. Additional highlights include in-suite laundry and a monthly condo fee of $505. This home is perfect for those looking to simplify life without compromising space or style. A pre-inspected home. (id:61423)
Century 21 United Realty Inc.
118 Clifton Street
Kawartha Lakes (Fenelon Falls), Ontario
Located in a quiet desirable in-town neighborhood, this raised bungalow offers the perfect blend of convenience and comfortable living. Featuring main floor living, this home welcomes you with a bright foyer. The functional layout includes an eat-in kitchen with walkout to a spacious back deck, a generous living room with laminate flooring and a bay window that fills the space with natural light, a 4-piece bathroom, two comfortable bedrooms, and a versatile office or den. The full, unfinished basement offers excellent potential bring your vision and transform it into additional living space, a rec room, or workshop. Outside, enjoy a detached single-car garage, a storage shed, and a private yard perfect for storing tools, toys, or outdoor equipment. A fantastic opportunity to own in the jewel of the Kawartha's close to all amenities, yet tucked away in a quiet setting. (id:61423)
RE/MAX All-Stars Realty Inc.
52 Nicklaus Drive
Bancroft (Bancroft Ward), Ontario
Golfing right out your back door! Check out this executive style home built in 2009 with vaulted ceilings open concept main floor featuring a beautiful kitchen with island, built-in wine fridge, separate pantry, dining room and spacious living room with great views of the golf course. The main floor boasts master bedroom with ensuite and walk-in closet, second bedroom and main floor bathroom, both bathrooms have in floor radiant heat, plus motion activated hot water system, laundry & mud room off the kitchen leading to the double car garage with access door to the full 5' crawl space housing the utilities, high efficiency forced air propane furnace, central air conditioning and wired for generator. The upper floor has a computer room with a great view of the main floor, plus a large recreation room which could be another bedroom or used for multi purposes. This property is beautifully landscaped with large rear decks for BBQ'ing and entertaining, and the driveway is fully paved. This home is move in ready! (id:61423)
Century 21 Granite Realty Group Inc.
160 Alpine Lake Road
Trent Lakes, Ontario
Discover this charming bungalow tucked into a peaceful waterfront community on North Pigeon Lake, just ten minutes from Bobcaygeon. It feels like a cozy lakeside retreat, bright open-concept kitchen flows into inviting living spaces, warmed by a Napoleon fireplace that truly makes the house feel like home. Recent upgrades including a steel roof, tankless water heater, and new windows mean fewer worries and more enjoyment. The oversized septic system hints at future possibilities, and the fully fenced backyard offers both safety and serenity. Step outside to enjoy community perks like a beach park, private boat launch and a potential dock of your own. With school bus service right here, this bungalow is ideal whether you're beginning a new chapter or slowing down. Its warm, practical, and full of charm. Additional upgrades include, walls strapped to 2x6 and reinsulated, crawl space has spray foam insulation, electrical updated to 200amp with new panel.New septic system.Walk to Private beach, launch your boat for access to 5 lakes on the Trent Severn Waterway. (id:61423)
RE/MAX All-Stars Realty Inc.
252 Queen Street
Selwyn, Ontario
Beautifully Renovated Home with In-Law Suite in Prime Lakefield Location. Bright, spacious, and full of charm - this fully renovated 4-bed, 3-bath home is nestled in one of Lakefield's most desirable neighbourhoods. Just a short walk to top-rated schools (including Lakefield College School), local shops, and the Trent-Severn Waterway. Enjoy a private, year-round green backyard oasis with mature grapevines, an apple tree, and cedar-lined privacy. Hear loons from the bedroom window and the birds soothing your morning start. Inside, you'll find: 3 bedrooms upstairs, including a primary with ensuite; 1 extra-large bedroom downstairs perfect for guests, kids who play sports, or fitness space; Open-concept main floor, eco-painted throughout; Updated kitchen with island, extra storage & walkout to sun deck; Hardwood on main, all new bright low-voc flooring throughout downstairs; Lower-level in-law suite with full kitchen and private entrance, quartz counter and backyard greenery views from large kitchen sink window; 3 full baths, including a brand-new shower downstairs; White stone fireplace, boho ceiling fans, and abundant natural light throughout whole home, gifting a tranquil, coastal vibe; Whole-home water filtration (2022), roof in excellent shape, and ample parking. A lovingly maintained, income-offering family home that shows true pride of ownership. Move-in ready, priced to sell at $679,000!! (id:61423)
Century 21 United Realty Inc.
143 Fell Station Drive
Kawartha Lakes (Somerville), Ontario
Nestled along 100ft of tranquil Burnt River frontage, this beautifully maintained 3-season cottage boasts 2 cozy bedrooms, 1 full bath, and an airy 600 sq ft layout framed by towering pines. Outdoor enthusiasts and nature lovers will appreciate the private deck and dock ideal for morning coffee, tot kayaking, or casting a line into the perfectly calm waters.Inside, you're greeted by warm wood tones and vaulted ceilings in the screened porch, inviting you to unwind as the river gently flows just beyond. The open-concept living, kitchen, and dining area create a seamless flow for conversations, games, or planning the next outdoor adventure.This rustic retreat feels like a true hideaway yet it's only minutes from village amenities. Explore the nearby Victoria Rail Trail for hiking, cycling, snowmobiling, or ATV adventures. Enjoy relaxing days at nearby Garnet Graham Beach or explore Lock34 and the Fenelon Falls Museum rich with local heritage. Dining, boutique shops, a craft brewery, and patio pubs await just a short scenic drive down to Fenelon Falls "The Jewel of the Kawarthas". Whether you're escaping the city or planting roots in cottage country, this Burnt River haven offers a peaceful retreat immersed in nature with just enough comfort and convenient access to community life. Yearly road maintenance fee $300.00 (id:61423)
Royal Heritage Realty Ltd.
584 Donegal Street
Peterborough Central (North), Ontario
Charming 4-Bedroom Brick Beauty in the Heart of Peterborough! Welcome to 584 Donegal St, A beautifully fully updated brick home nestled on a quiet, tree-lined street in one of Peterborough's most desirable neighbourhoods. Sitting proudly on a spacious 32 x 117 ft lot, this home blends classic charm with modern upgrades throughout. Step inside to find refinished hardwood floors throughout the main and upper levels, and an inviting open-concept layout perfect for family living and entertaining. The custom-designed kitchen is a true showstopper, complete with brand-new stainless steel appliances, a custom island, new cabinetry, new countertops, new tiled floors, and an upgraded sink. The kitchen overlooks the bright breakfast area, flooded with natural light from the large windows and skylights, and offers a seamless walkout to the rear deck ideal for your morning coffee or summer BBQs. Upstairs, you'll find four generous bedrooms and a renovated 4-piece bathroom, while the main floor features a stylish new 2-piece powder room for added convenience. This home has seen a full mechanical upgrade, including new copper plumbing, new furnace, new air conditioning, and new ventilation ductwork. The exterior brick has been freshly sealed with lime wash, offering timeless curb appeal alongside fresh landscaping and new sod for a picture-perfect yard. Close to parks, schools, shopping, Downtown Peterborough and all major amenities. Turnkey and move-in ready - this is the one you've been waiting for! (id:61423)
Royal Heritage Realty Ltd.
183 Adam & Eve Road
Trent Lakes, Ontario
Welcome to 183 Adam & Eve Road a rare opportunity to own a beautiful waterfront home on stunning Buckhorn Lake! This charming 4-bedroom, 2.5-bath, 2-storey home sits on over an acre of land and offers more than 200 feet of private shoreline. Set well back from the road, this property provides the perfect blend of privacy, space, and breathtaking lakefront living. The main floor features a bright, open-concept layout, designed to capture natural light and maximize water views. Ideal for both everyday living and entertaining, the spacious kitchen, dining, and living areas flow seamlessly together. Upstairs, you'll find four generous bedrooms, including a primary suite with tranquil lake vistas. Outside is where the magic truly happens enjoy sunny days on the newer floating dock, cozy evenings around the firepit, and peaceful afternoons in the waterfront gazebo. Beautiful armour stone enhances the shoreline, offering both style and durability. Whether you're seeking a year-round home or a cottage getaway, 183 Adam & Eve Road is a rare find offering space, privacy, and direct access to the best of Buckhorn Lake living. (id:61423)
Royal LePage Frank Real Estate
