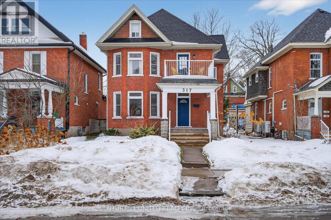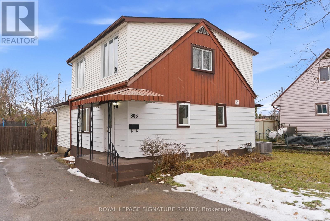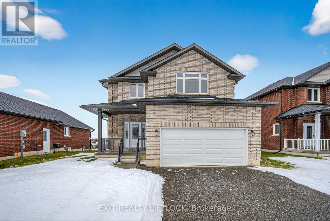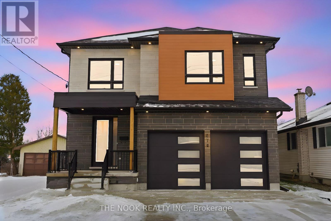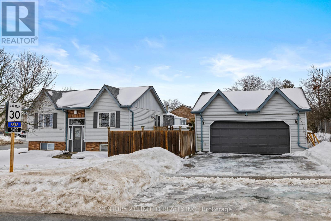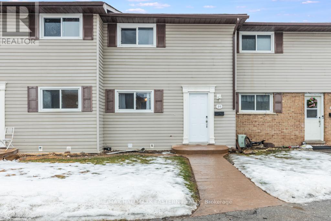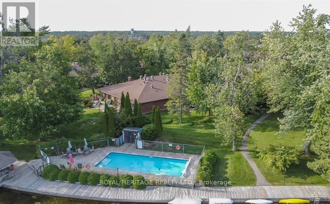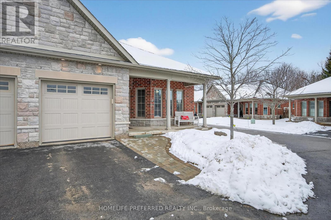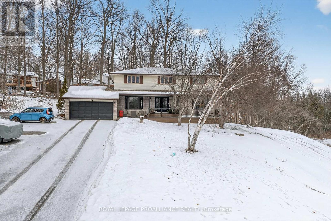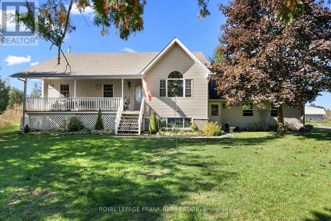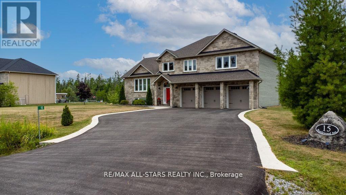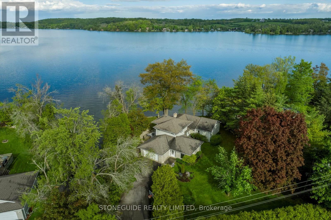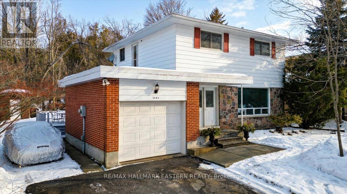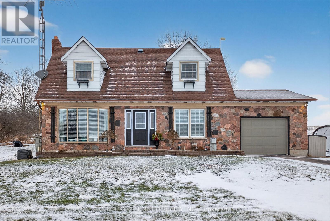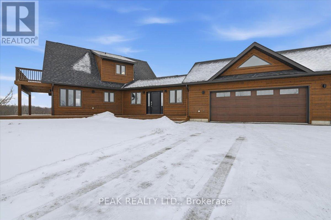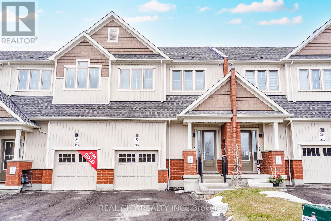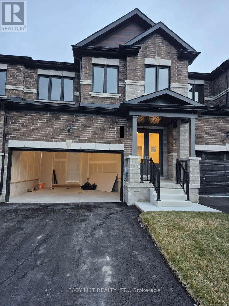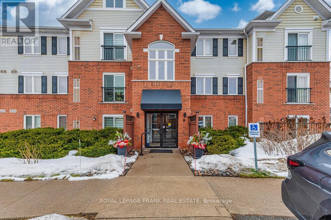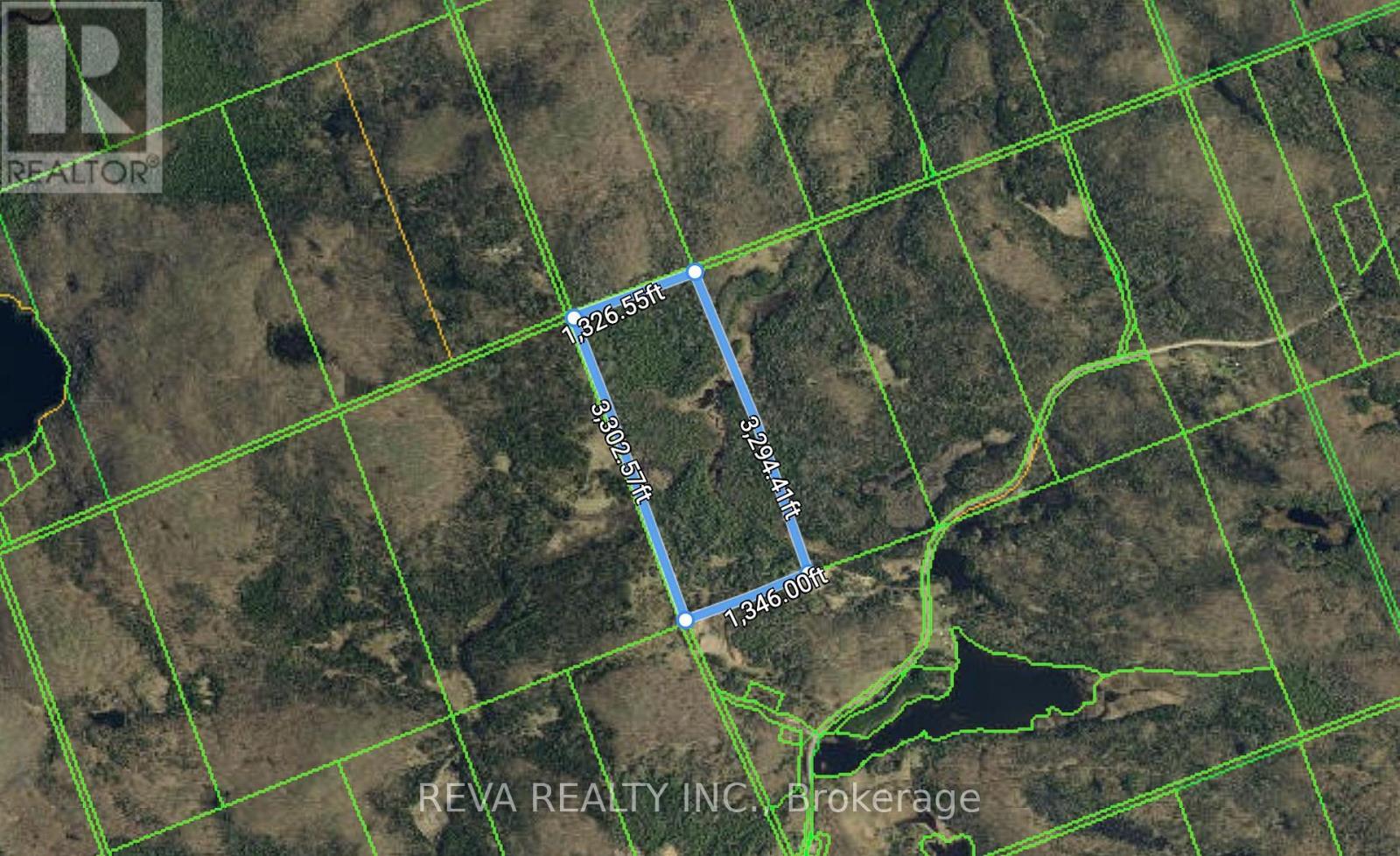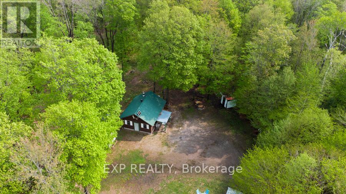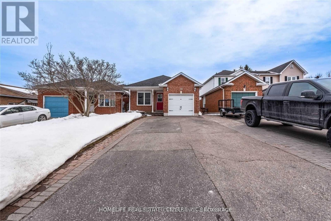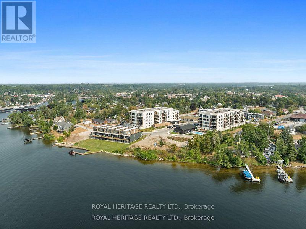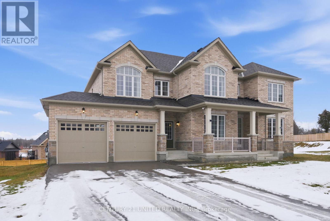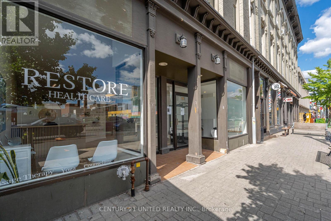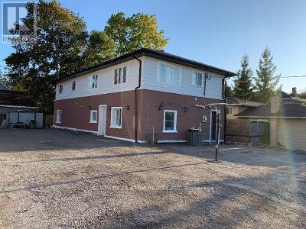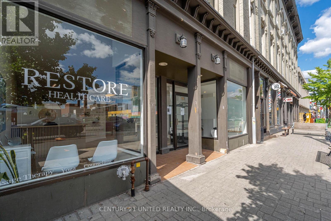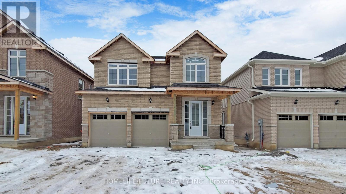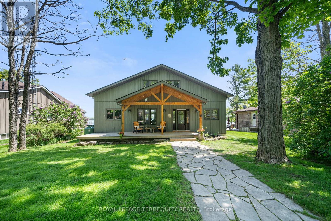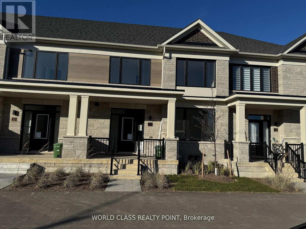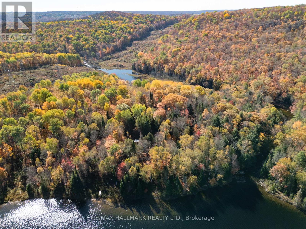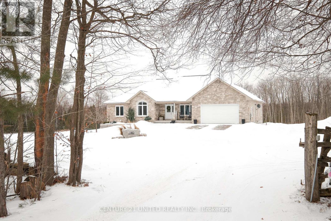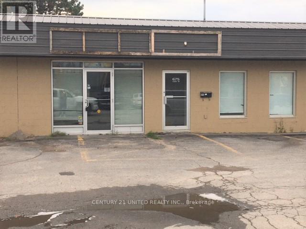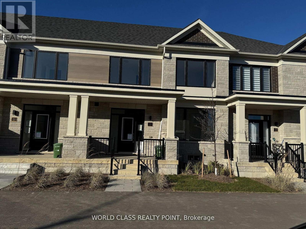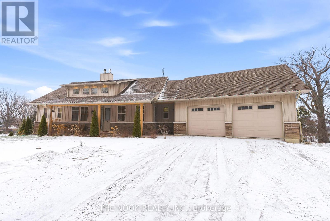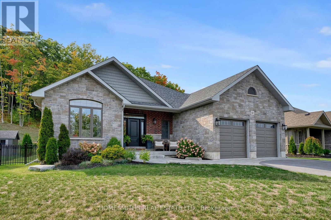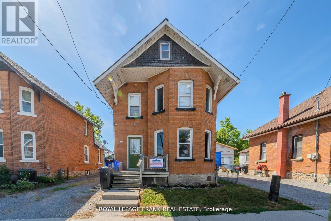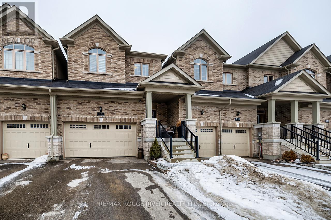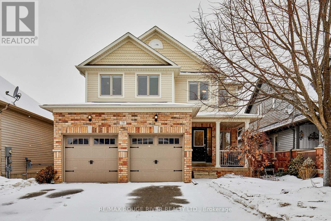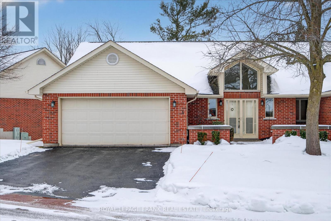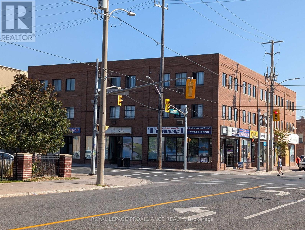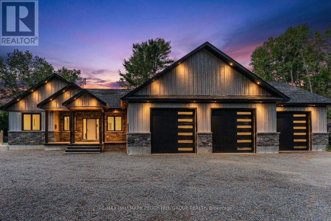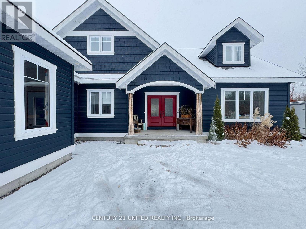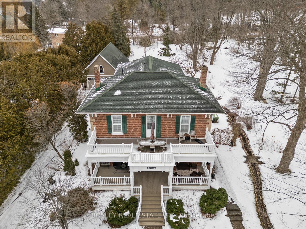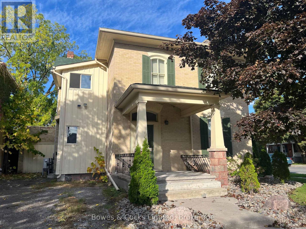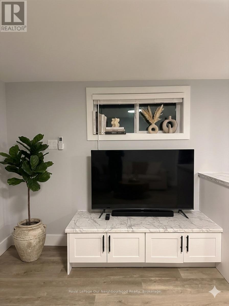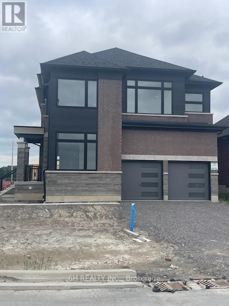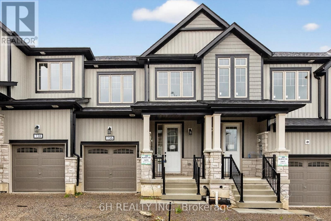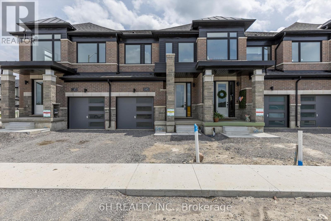317 Margaret Avenue
Peterborough (Town Ward 3), Ontario
Welcome to The Avenues, a unique neighbourhood in Peterborough, a community where neighbours know each other and look out for one another. It is seven avenues steeped in history. This is 317 Margaret Avenue. Here is a beautiful example of a home that celebrates the past yet exists in the now. Melding classic charm and class with updates and usability, this home stands apart as a testament to bygone craftsmanship working in concert with a modern finish that will outlast flashy trends. This is your opportunity to not just settle for buying a house. This is the chance to own a property that will become part of who you are. A space for boisterous gathering and blissful solitude. For fabulous dinners and cozy reheats, for walks down storied sidewalks and intimate porch sits. This is not just a house. It is the place to be for you and yours after work and school, after nights out and long lounging mornings. It is for your friends and family to say, "we're going to Margaret today." FEATURES OF NOTE: Heated mudroom and bathroom floors. Modern garage. Gas range and dishwasher one year old. Finished attic family room could be a fourth bedroom. (id:61423)
Century 21 United Realty Inc.
805 Morphet Avenue
Peterborough (Otonabee Ward 1), Ontario
Updated in 2025, this purpose-built multi-bedroom investment property delivers exceptional cash flow with truly hands-off ownership. Featuring 10 bedrooms, 3 bathrooms, and three cooking stations (one full kitchen plus two kitchenettes), the layout is purpose-designed for flexible room-by-room leasing-maximizing rental efficiency and income potential. Positioned directly across from the Trent-Severn Waterway at Lock 19, the property enjoys tranquil water views in a safe, family-friendly neighbourhood within one of Peterborough's strongest rental corridors. Proximity to transit, Lansdowne Street amenities, Fleming College, Trent University, and Seneca Aviation ensures consistent demand from students and working professionals alike. The property offers (3) three surface parking spaces with abundant visitor parking conveniently located across the street. Professionally managed and projected to generate $85,800 in gross annual income, this is a rare turnkey opportunity for investors seeking predictable cash flow,long-term appreciation, and scalable growth. 2025 Operating Costs: Property Taxes: $5,220 ,Insurance: $4,310, Utilities: $5,868. (id:61423)
Royal LePage Signature Realty
9 Keeler Court
Asphodel-Norwood, Ontario
Welcome to 9 Keeler Court in the quiet community of Norwood, just 25 minutes east of Peterborough. This stunning 2 storey brick home offers over 2,778 sq.ft. of living space with a bright, open-concept main floor. The spacious kitchen features a large center island, new appliances, and a generous dining area with patio doors leading to a 10' x 12' deck. The main level also includes a large great room with a gas fireplace, a formal dining room, a 2 piece bath, and a mudroom with access to the double garage. Upstairs, you'll find four bedrooms, including a primary suite with a luxurious 5 piece ensuite featuring a freestanding tub and separate tiled shower. One bedroom also enjoys its own ensuite with tiled shower and walk-in closet, while the remaining two bedrooms are connected by a Jack and Jill bathroom. Convenient second floor laundry completes the upper level. The full basement with large windows offers plenty of potential for additional living space. With immediate possession available, this new Peterborough Homes model is ready to welcome its first owners. Don't miss this opportunity! (id:61423)
Exit Realty Liftlock
678 Otonabee Drive
Peterborough (Ashburnham Ward 4), Ontario
Luxury and comfort meet in this beautifully crafted home. This custom-built, well-appointed residence offers nearly 3,000 sq. ft. of finished living space with thoughtful design and quality craftsmanship throughout.The main level features expansive 9ft ceilings, wide-plank hardwood floors, and a bright open concept layout perfect for entertaining. The chef's kitchen showcases a stunning quartz waterfall island, custom cabinetry, stainless steel appliances, and a gas range, flowing seamlessly into the living and dining areas. Natural light fills the space, while the fireplace adds warmth and a cozy ambiance for relaxing evenings with family. The upper level offers four generously sized bedrooms and three bathrooms, highlighted by a primary suite with walk-in closets and a 5 piece ensuite, along with second floor laundry for added convenience.The unfinished basement features soaring ceilings, large windows, a separate side entrance, and excellent potential for an in-law suite or future apartment. Additional highlights include a new concrete driveway, covered back porch, oversized backyard, and an insulated double garage with oversized doors and epoxy flooring. Situated minutes from the well-established East City in Peterborough, this home is close to Hwy 115, the Otonabee River, Beavermead Park, restaurants, shopping, beaches, and more. A thoughtfully designed home in a highly sought-after location! ** Open House Sun February 1st (12-2pm)** (id:61423)
The Nook Realty Inc.
1175 Neptune Street
Peterborough (Northcrest Ward 5), Ontario
Prime North-End Raised Bungalow in a Sought-After Neighbourhood. Ideal for first-time home buyers or those looking to downsize, this well-maintained home offers several recent updates, including a refreshed main-floor bathroom with a new shower/tub surround, new carpet and laminate flooring throughout, and fresh paint for a clean, move-in-ready feel. The finished basement features large windows that provide an abundance of natural light and offers potential for multigenerational living or additional living space. A large detached double-car garage is perfect for parking vehicles or use as a workshop, complete with generous storage above. Conveniently located just minutes from schools, grocery stores, restaurants, and shopping. (id:61423)
Century 21 United Realty Inc.
34 - 996 Sydenham Road
Peterborough (Ashburnham Ward 4), Ontario
Welcome to this move-in ready 3-bedroom townhouse condo-an ideal starter home for a young family or first-time buyers. The main floor features a bright, open-concept layout with a cozy gas fireplace, perfect for everyday living and entertaining. Upstairs you'll find three bedrooms and the 4 piece bath, while the finished basement offers a versatile recreation room and a second full bathroom. Recent updates provide peace of mind and modern comfort, including new flooring throughout (2021), carpeted stairs (2021), basement bathroom installed in 2021, Ductless heating and cooling system 2025, newer owned hot water tank, and a new fridge and microwave (2025). Step outside to a backyard patio complete with a storage shed, and enjoy the bonus of backing directly onto a playground-perfect for families with children. Conveniently located near schools, parks, and quick access to Highway 115, this home offers an excellent combination of comfort, functionality, and location. A fantastic opportunity to get into the market-don't miss it! Immediate Possession Available! (id:61423)
RE/MAX Hallmark Eastern Realty
405 - 200 East Street S
Kawartha Lakes (Bobcaygeon), Ontario
EDGEWATER CONDOMINIUMS. It's time to begin a new chapter at the Edgewater, situated right in the center of Bobcaygeon, a quaint "Trail Town" on the shores of Pigeon and Sturgeon Lakes, this property offers features and benefits worth bragging about. Clean swimming waterfront, inground pool, waterside Gazebo, Dock fishing, resident boat slips and an Exclusive Clubhouse all on 11 manicured acres. Affordable monthly condo fees ($630/mo.) include water, common area, building insurance, parking and direct access to the Trent Severn! Cute and Cozy 2 BED/1 BATH ready for immediate occupancy Suite steps to Downtown shops and amenities. The livingroom, diningroom, and bedrooms are filled with natural light and boast a commanding view of the private back patio and gardens. Close to Health Services, Grocery stores, LCBO, Beer Stores, and a plethora of Restaurants this property can't be beat. Status certificate supplied w/ offer. (id:61423)
Royal Heritage Realty Ltd.
2 Calberry Court
Selwyn, Ontario
Spacious End unit Condo in the Charming boutique town of Lakefield. Quiet street, lovely neighbor's, close to all amenities. This 1 bed/1 bath condo has a separate dining room, eat-in Kitchen, Open concept living area with sliding doors to your backyard patio. 9' ceilings give the home a light and spacious feeling, crown moulding, lots of storage, walk-in tub, Laundry in main bath, hot water on demand and attached 1 car garage with remote. Everything has been done and is close at hand. Walking distance to grocery, quaint shops and great restaurants where they'll know your name. Trent Severn Waterway, Marina, fishing, library and parks are all a stone's throw away as well. If you're looking to downsize or just wanting to move to a great community where people actually care about each other, this might be the place for you. (id:61423)
Homelife Preferred Realty Inc.
9 Leanne Avenue
Otonabee-South Monaghan, Ontario
Five acres. Detached 1100 SQ FT workshop. Private pond. Endless updates. Welcome to 9 Leanne Ave, just minutes from Peterborough, offering rare privacy, flexibility, and space to truly live. With no neighbours on one side and a naturally fed pond that attracts deer, herons, turtles, and other wildlife, and doubles as a skating rink in the winter, this property is designed for those who want room to slow down, spread out, and still stay connected. The expansive acreage offers space for kids and pets to roam, gardens to grow, and outdoor living to be enjoyed year-round. Conveniently located with easy access east on Hwy 7 and south to Hwy 115, this home is well-suited for commuters, remote workers, and anyone looking to balance country living with everyday convenience. A standout feature is the detached approximately 1100 sq ft workshop, offering exceptional versatility for a home-based business, tradesperson, hobbyist, or dedicated space for projects, equipment, or storage. Inside, the home is bright and thoughtfully laid out. The main floor features durable vinyl plank flooring, a welcoming kitchen with stainless steel appliances and generous storage, a large office, and a comfortable family room with a gas fireplace. Upstairs, four bedrooms include a primary suite with double sinks, stall shower, and walk-in closet, along with the convenience of second-floor laundry. The lower level offers a complete in-law suite with its own bedroom, living room, 3-piece bath, and walkout, ideal for multi-generational living or potential rental income. Recent updates include a new septic (2024), water softener (2025), paved driveway & armour stone landscaping (2023), composite front deck (2022), new floors (2021), and front windows & doors (2022). Additional features include a Generac generator, gas BBQ hookup, and central vacuum. With privacy, modern updates, flexible spaces, and commuter-friendly access, 9 Leanne Ave feels like home the moment you arrive. (id:61423)
Royal LePage Proalliance Realty
2269 Thurstonia Road
Kawartha Lakes (Verulam), Ontario
**Motivated Seller** Welcome to your private retreat just minutes from Bobcaygeon and a short drive to Lindsay. Set on nearly 15 acres in Dunsford this property offers the perfect balance to live work and play. An impressive 40 x 60 workshop barn sits ready for any project. It is partially heated and insulated with its own electrical panel and large swing out doors making it ideal for trades hobbies or equipment storage. The land features two ponds surrounded by open meadows and trees creating a private and peaceful setting. The home is a spacious bungalow with 3 plus 1 bedrooms and 3 full bathrooms, including a comfortable primary suite with ensuite and generous sized secondary bedrooms. The main living area is inviting with a large picture window that frames scenic views of the property. The kitchen is expansive with stainless steel appliances and plenty of workspace and storage. It opens onto a large deck that overlooks the acreage offering the perfect spot to relax or entertain. The finished lower level provides a massive rec or family room that can easily adapt to your needs whether it is a games area home gym office or media space. The lower level also includes a fourth bedroom with its own bathroom and separate entrance which is perfect for guests and extended family. For added convenience you have a attached double car garage that offers direct entry into the home. Every detail has been designed for comfort and practicality with plenty of space both inside and out. This property is private functional full of potential and possibilities. It's a great opportunity to own a slice of country paradise where you can truly live, work, and play. (id:61423)
Royal LePage Frank Real Estate
15 Rustlewood Avenue
Kawartha Lakes (Manvers), Ontario
Welcome to 15 Rustlewood Drive, Bethany. Discover this stunning custom-built home nestled on a beautiful 2.2-acre estate lot surrounded by mature trees and a touch of forest. Constructed with energy-efficient ICF and finished with timeless stone and Mabec siding, this home offers over 2,500 sq ft of thoughtfully designed living space. Step into the tiled foyer that leads into a spacious open-concept living area featuring cathedral ceilings and gleaming hardwood floors. The impressive kitchen is equipped with granite countertops, stainless steel appliances, a breakfast bar, tile flooring, and an abundance of cabinetry, seamlessly flowing into the dining area with a walkout to the expansive deck ideal for entertaining or relaxing. This home offers 3 generous bedrooms, all with hardwood floors, and 3 bathrooms, including a luxurious primary ensuite with a Roman tub and a large glass shower. A bright main-floor office with hardwood flooring adds functionality and style. The fully finished lower-level family room is perfect for gatherings, boasting quality carpet, pot lights, and ample space for media or recreation. Additional highlights include a triple car garage and paved driveway, natural gas heating and central air, on-demand hot water heater, Generlink generator hookup, charming garden shed with a porch overlooking a goldfish pond and fountain, mature perennial gardens and serene landscaping. This is country living at its finest -peace, privacy, and exceptional craftsmanship in the heart of Bethany. (id:61423)
RE/MAX All-Stars Realty Inc.
409 Gifford Drive
Selwyn, Ontario
This spectacular lakeside home on Chemong Lake offers over 160 feet of frontage (not including the canal) and a sense of unparalleled privacy. Spanning 2,560 square feet, this custom-designed home showcases breathtaking lake views from all principal rooms. The unique 2+2 bedroom layout provides flexibility, with a lakeside primary suite featuring a walk-in closet and a 4-piece cheater en suite on the main floor. The spacious living room, with newer floors, freshly painted through out, gas fireplace, and access to a 3-season sunroom, is perfect for relaxation or entertaining while enjoying commanding views of the lake. The recently updated kitchen boasts granite countertops, stainless steel appliances, and a modern design. Upstairs, the private second level includes two large bedrooms and a full bathroom, making it ideal for guests or older children. Additional highlights include main floor laundry and a perfect blend of charm and functionality, making this an ideal retreat or year-round residence. (id:61423)
Stoneguide Realty Limited
1193 Huron Street
Peterborough (Northcrest Ward 5), Ontario
Location is everything, and this property truly delivers. Backing onto serene greenspace with no rear neighbours, it offers exceptional privacy and a peaceful connection to nature. Situated on a quiet, low-traffic street with Olympus Park at the end, this home is nestled within a mature, tree-lined neighbourhood that appeals to families, professionals, and investors alike.Inside, large picture windows span the main floor, flooding the home with natural light while framing calming outdoor views. Fresh neutral paint, minimal carpeting, and predominantly hard-surface flooring create a clean, modern aesthetic throughout. The main level features two fairly spacious entry points: a covered front entry with an overhang above the door, and a second side entry that leads you downstairs directly into a generous sized rec room, adjacent to a large utility room that could be reconfigured into an overall space that could offer potential in-law capability. The current layout is highlighted by pot lights and a natural gas insert fireplace, making this space perfect for relaxing or entertaining if left as is. Upstairs, four well-sized bedrooms are thoughtfully located on the same level, along with a full four-piece bathroom, an ideal layout for comfortable family living. Outdoor enjoyment continues with a large rear deck overlooking the greenspace, perfect for entertaining or unwinding in a private, natural setting. For outdoor enthusiasts, the Parkway Trail entrance is just 500 metres away, offering easy access for walking, running, or cycling to Jackson Park and onward to the Trans Canada Trail. This connects you to the Kawartha Lakes or straight into downtown Peterborough. Close to schools, Trent University, the Peterborough Zoo, shopping, and restaurants, the home also presents strong rental potential for university students. A rare blend of lifestyle, location, natural light, and flexibility, don't miss out on this one! (id:61423)
RE/MAX Hallmark Eastern Realty
965 Hiawatha Line
Otonabee-South Monaghan, Ontario
Nestled just 10 minutes south of Peterborough, this inviting Cape Cod-style home offers peaceful country living with the convenience of nearby amenities. Surrounded by open farmland and just minutes from Rice Lake, the setting is quiet, scenic, and ideal for those who appreciate space, privacy, and nature.The home features three bedrooms and a full bathroom on the upper level, while the main floor is warm and welcoming. The living room is bright and full of charm, with large windows that frame beautiful countryside views, creating a cozy space to relax and unwind. The kitchen and dining area are thoughtfully laid out for everyday living and casual entertaining, and the attached garage provides direct access into the kitchen, adding everyday practicality.One of the home's standout features is the 40' x 12' screened-in covered porch with a hot tub, offering the perfect place to enjoy quiet mornings or unwind in the evenings while taking in the surrounding landscape. The property also includes outbuildings and additional storage sheds, along with a generous garden area, making it ideal for hobbyists, gardeners, or those looking for extra space to grow and create.The lower level offers a spacious family room, providing additional room for gatherings, hobbies, or cozy nights at home. Lovingly maintained and thoughtfully updated over the years, this home is move-in ready and ready to be enjoyed.A wonderful opportunity to embrace comfortable country living in a truly charming and versatile setting, all with the local convenience. (id:61423)
Century 21 United Realty Inc.
777 River Road
Kawartha Lakes (Ops), Ontario
Rare 29+ Acre Luxury Waterfront Estate on Scugog River!!! This extraordinary 29-acre estate offers unmatched privacy and breathtaking sunset views. With approximately 2,000 feet of pristine waterfront, it provides direct boat access to the Trent-Severn Waterway-a true haven for outdoor enthusiasts. The home is secluded by forest, ensuring a peaceful setting. The waterfront features an all-season dock and fire pit, ideal for fishing, boating, and kayaking. The grounds act as a year-round playground with an hour of private walking trails, toboggan hills, a hockey-rink-sized unfinished pond, and an oversized garden. The residence features over 1,600 sq. ft. of light-filled living space. The main floor includes a spacious bedroom, home office, family room, and a large kitchen/dining area designed for entertaining. The primary retreat offers a private balcony overlooking the water. Key Highlights- Expansion Potential: 868 sq. ft. insulated, unfinished basement-ideal for a gym, theatre, or extra bedrooms. Storage: Extra-large four-car garage and a cold cellar. Modern Utility: 200-amp service, satellite TV, internet, and a cell phone booster. Wildlife: Frequent sightings of bald eagles, osprey, deer, and trumpet swans. Location & Access:15 Mins: Downtown Lindsay (shopping, dining, Flato Academy Theatre).30 Mins: Highway 407.80 Mins: Toronto Pearson International Airport. This estate offers a rare blend of serenity, luxury, and recreation without sacrificing accessibility. (id:61423)
Peak Realty Ltd.
30 - 30 Ziibi Way Main Way N
Clarington (Newcastle), Ontario
Welcome to 30 Ziibi Way in Newcastle, Clarington - a stunning, never-lived-in 3-bedroom, 3-bath townhome that blends modern comfort with exceptional convenience. This brand-new Treasure Hill home is move-in ready and designed for those who value both style and smart living. Nestled in a friendly and fast-growing community, this home places you within easy reach of everything you need. Enjoy quick access to shopping, dining, parks, and schools, all while being just a short drive from the 401 for a smooth commute to Toronto or Durham Region. Nature lovers will appreciate nearby trails, green spaces, and the charm of downtown Newcastle just minutes away. This isn't just a house-it's a connected, energy-efficient living space. As a Treasure Hill GENIUS home, it comes equipped with a Nest Learning Thermostat, smart lighting, and double-glazed Low-E windows for comfort and savings. The open-concept layout, modern kitchen with quartz counters, and spa-like bathrooms offer both elegance and everyday practicality. (id:61423)
Real City Realty Inc.
299 Mullighan Gardens
Peterborough (Monaghan Ward 2), Ontario
For more info on this property, please click the Brochure button. Stunning 4-bedroom, 3.5-bath interior townhome unit in Peterborough's sought-after West End community. Offering 2,205 sq. ft., this residence features an all-brick and stone exterior, 9' main-floor ceilings, extra-tall windows, a covered front porch, and an oversized single garage with additional storage. Interior features include, hardwood flooring on the main floor, ceramic tile throughout wet areas and carpet on the staircase and second floor. The open-concept kitchen/ great room is anchored by quartz kitchen countertops, perfect for everyday living and entertaining. Construction on this new home will start in Spring of 2026 and will be completed in mid-November 2026. The purchaser will be able to choose their own interior colors and finishings. All photos are of similar construction. (id:61423)
Easy List Realty Ltd.
102 - 300 Spillsbury Drive
Peterborough (Otonabee Ward 1), Ontario
All the "I want's" in this lovely condo! Seller has enjoyed living in this happy home. Cozy 2 bedroom, open concept kitchen, dining and living room perfect for entertainment. Functional kitchen with breakfast bar, walkout to small patio for the outdoor lover in you. So many great features - One parking spot by main entry door, forced air furnace/central air, in unit laundry, wheelchair access, and easy highway access for commuters. Close to Fleming College and shopping. (id:61423)
Royal LePage Frank Real Estate
00 Snider Road
Addington Highlands (Addington Highlands), Ontario
Looking for a diversified rural property about an hour from Napanee, Renfrew, or Perth - where you can reclaim former farmland, cut your own firewood and timber, keep livestock, tap maple trees, fish the creek, hunt the land, and enjoy hobby-style farming, or simply have a cool place to escape? Vennachar, Ontario is the closest hamlet. Build your dwelling and outbuildings, or consider a yurt and an off-grid lifestyle. Hydro is estimated to be 8-10 poles away. No Crown land is adjacent or nearby.The land features sand/gravel deposits, a creek that can yield trout, and has been hunted for decades. Potatoes and large gardens were grown here in the past, and the property includes numerous Canadian Shield tree species. Access is via Matawatchan Road, a paved four-season county road, and Snider Road, a three-season municipal road (late spring to snowfall). Quiet and peaceful, it's a great spot to take in the area wildlife-whether you're building a home, cottage, or hunting cabin, or just want a private place to get away. (id:61423)
Reva Realty Inc.
1040 Bill Mclaren Trail
Dysart Et Al (Harcourt), Ontario
Set on approximately 50 acres of beautifully treed land, this unique rural property is comprised of two separate parcels being sold together, offering exceptional privacy and recreational opportunity in the heart of Harcourt. The property features multiple rustic cabins and outbuildings used for seasonal and recreational purposes, with established trails weaving throughout the land. Select outbuildings are fitted with wood stoves and include basic amenities such as a stove and fridge, enhancing the rustic, off-grid character of the setting. Allen Creek meanders through the property, creating a scenic natural backdrop with several picturesque areas to enjoy. Located just minutes from Elephant Lake and nearby public boat launches, the area is well known for outdoor recreation including boating, fishing, ATVing, snowmobiling, hiking, and hunting, subject to applicable regulations. Access is via Bill McLaren Trail, a quiet rural road surrounded by forest and crown land.This property is ideal for buyers seeking a private retreat, recreational land, or a long-term rural holding. (id:61423)
Exp Realty
79 Hart Boulevard S
Clarington (Newcastle), Ontario
Beautiful main and upper-level unit available for lease in Clarington, featuring an open-concept living and dining area, bright eat-in kitchen, three spacious bedrooms, and a 4-piece bathroom with skylight; conveniently located close to all amenities, shopping, and transit, with tenants responsible for 70% of utilities. (id:61423)
Homelife Real Estate Centre Inc.
402 - 19b West Street N
Kawartha Lakes (Fenelon Falls), Ontario
Welcome to a refined lakeside retreat on Cameron Lake, ideally located in the heart of Fenelon Falls, affectionately known as the Jewel of the Kawartha's. Set on the fourth floor of a contemporary, 2023-built condominium, this beautifully designed two bedroom, two bathroom residence offers 1,017 square feet of thoughtfully curated living space that blends modern comfort with effortless waterfront living. Inside, the home showcases upscale finishes throughout, including wide-plank luxury vinyl flooring, a designer kitchen island topped with quartz counters, stainless steel appliances, and a calming neutral palette that complements the natural surroundings. The open-concept living and dining area is anchored by a sleek fireplace and flows seamlessly to a spacious private balcony, where tranquil water views create the perfect backdrop for morning coffee or evening relaxation overlooking the Trent Severn Waterway. The primary bedroom retreat features peaceful sunrise views, a spa-inspired ensuite with double sinks and a glass-enclosed shower, and a generous walk-in closet. The second bedroom is equally bright and versatile, ideal for guests, a home office, or a creative space. Added conveniences include in-suite laundry, a private storage locker, and underground parking, making everyday living both comfortable and secure. Residents enjoy an exceptional suite of resort-style amenities, including a modern clubhouse with fitness facilities, a party kitchen and lounge with fireplace, and a heated outdoor pool. Just steps from Lock 34 and the Victoria Rail Trail, the location invites year-round enjoyment with kayaking, boating, cycling, snowshoeing, and cross-country skiing at your doorstep. This lakefront condominium represents exceptional value in today's market and a rare opportunity to secure modern waterfront living with premium amenities, walkable conveniences, and timeless Kawartha charm. (id:61423)
Royal Heritage Realty Ltd.
4 Golden Meadows Drive
Otonabee-South Monaghan, Ontario
Welcome to 4 Golden Meadows Drive, a stunning 4 bedroom + 5 bath newly built residence nestled on a quiet court, in the upscale Riverbend Estates enclave. Situated in a peaceful country setting just off Highway 115 and approximately 10 minutes to downtown Peterborough, here is where you gain access to your community own private boat launch off the Otonabee River which enjoying the walking trails and admiring the sunsets across the picturesque natural surroundings around you. The "Sandbanks" model boasts over 3,700 sqft of luxurious living space with a functional, versatile and inviting floor plan. Engineered oak flooring in all principle rooms including the home office, formal dining and living rooms. The gourmet eat-in kitchen encompasses luxury and sophistication with high-end built in stainless steel appliances, quartz countertops, a large island and an abundance of counter space, cabinetry and servery. The great room features a gas fireplace for relaxation and gathering. Upstairs, combines comfort and thoughtful design including an oversized primary suite with sitting area, 2 walk-in closests and 5pc ensuite with separate shower, soaker tub and double vanity. Three additional bedrooms with their own calm, refined spaces have large windows, walk-in closets and private 4pc ensuite baths. A separate entrance off the porch leads to the laundry room and access to a double garage with tandem parking on one side. The unspoiled walk-out basement offers plenty of additional storage space. A home not to be missed, book your showing today! (id:61423)
Century 21 United Realty Inc.
6 - 174.5 Hunter Street W
Peterborough (Town Ward 3), Ontario
This charming 1 bedroom apartment in the heart of Downtown! You are welcomed to a bright and airy open-concept kitchen and living space. Located on Hunter Street, you'll have easy access to the best restaurants, pubs, coffee shops, salons, local shopping, and nightlife hotspots that Peterborough has to offer. Don't miss out on this incredible gem - experience the ultimate downtown lifestyle today! (id:61423)
Century 21 United Realty Inc.
Main Floor - 299 Welsh Street
Peterborough (Ashburnham), Ontario
All utilities included in lease with high speed internet! Great East City location. Enjoy 5 car parking space, 5 bedrooms and 2 full bathrooms. Great for groups of friends/coworkers. Close to parks, trails and waterfront. Short walk to shops and pubs. Available for immediate occupancy. (id:61423)
Century 21 Atria Realty Inc.
2 - 174.5 Hunter Street W
Peterborough (Town Ward 3), Ontario
Step into this bright and airy 1-bedroom apartment, ideally located on vibrant Hunter Street.The open-concept kitchen and living area offer a welcoming space filled with natural light-perfect for relaxing or entertaining. Live just steps from Peterborough's best restaurants, cafes, pubs, salons, boutique shops, and nightlife hotspots. Please note: Tenants are responsible for all utilities, including heat, water, and sewer. (id:61423)
Century 21 United Realty Inc.
622 Lemay Grove
Peterborough (Monaghan Ward 2), Ontario
Attention Trent University Students-Your Next Semester Starts Here! Welcome To This Stunning Single Detached Home Located In The Prestigious West End Of Peterborough. Featuring 4 Spacious Bedrooms And 4 Modern Washrooms, This Home Offers One Of The Best And Most Functional Layouts In The Area.Highlights Include An Elegant Oak Staircase, Upgraded Kitchen Cabinets, Quartz Countertops, A Breakfast Bar, 9-Foot Ceilings, And Brand-New Appliances. The Primary Bedroom Boasts A Luxurious Ensuite With Double Sinks And His & Her Closets. Convenient Inside Access From The Double-Car Garage Adds To Everyday Comfort.Ideally Situated Just 10 Minutes From Trent University With Easy Access To Highways 7, 115, And 407 East. Close To Schools, Parks, Shopping, Restaurants, Downtown, And Nearby Medical Facilities Including Hospitals And Clinics.Enjoy Added Privacy With No House Behind, Backing Onto Beautiful Green Space And Mature Trees. Located In A Brand-New, Family-Friendly Community.One Of The Best Location In Peterborough. Don't Miss This Classic Beauty. Ready To Move With Your Flexibility. (id:61423)
Homelife/future Realty Inc.
18 Miller Road
Kawartha Lakes (Fenelon), Ontario
Experience Exceptional Waterfront Living On Beautiful Cameron Lake, Part Of The Renowned Trent-Severn Waterway, Featuring 69 Feet Of Pristine, Sandy, Weed-Free Shoreline, A Private 491-Foot Deep Lot, And Breathtaking Expansive Lake Views. Enjoy Unmatched Lakeside Amenities Including A 70-Foot Pressure-Treated And Aluminum Dock With Lounge Area, A 12' X 20' Boathouse, And A Lakefront Deck Complete With A Built-In 240-Gallon Hot Tub. This Side Of The Lake Is Perfect For Boating, Swimming, Fishing, And Relaxing By The Water. Known For Its Sandy Shorelines And Four-Season Recreation, Cameron Lake Is A Highly Sought-After Destination For Both Seasonal And Year-Round Living. This Stunning Custom Home Offers Over 2,200 Sq. Ft. Of Finished Living Space Across Three Levels, Providing Ample Room For Family And Guests. The Home Showcases Vinyl Board-And-Batten Siding With Architectural Accents, A Covered Front Porch With Knotted Pine Tongue-And-Groove Ceiling, And An Open-Concept Interior Highlighted By Walnut Hardwood Flooring Throughout The Main And Upper Levels. The Farmhouse-Style Kitchen Features Stainless Steel Appliances, Granite Countertops, Pot Lights, And Crown Molding, While The Great Room Impresses With Soaring 18-Foot Vaulted Ceilings And Oversized Windows Framing Spectacular Lake Views. The Primary Suite Offers Vaulted Ceilings, Lake Views, A Walk-In Closet, And A 3-Piece Ensuite With A Clawfoot Tub. A Spacious Loft/Bedroom Provides Additional Living Space With Unobstructed Views. Main-Floor Laundry Adds Convenience. This Home Is Built With An ICF Foundation For High Energy Efficiency, The Finished Lower Level Includes Heated Floors, A Large Living Area, Home Office Space, Potential Fourth Bedroom, And A Walkout To The Side Yard With Professionally Installed Armor Stone Retaining Walls. (id:61423)
Royal LePage Terrequity Realty
168 Alcorn Drive
Kawartha Lakes (Lindsay), Ontario
This brand-new, never-lived-in Fernbrook Homes townhome in Lindsay's desirable North Ward features 5 bedrooms and 3 full bathrooms, including a main-floor bedroom and full bath. This double-car, detached-garage, rear-lane townhome offers a private yard between the home and the garage. The open-concept main floor boasts 9-ft ceilings, an upgraded kitchen with quartz countertops and an island, ample cabinetry, stainless steel appliances, and bright living and dining areas with a walkout to the private backyard. Additional features include wood flooring throughout, oak stairs, and convenient garage access. Upstairs, you'll find four spacious bedrooms, including a primary suite with a walk-in closet and ensuite bathroom. The unfinished basement provides excellent storage and future potential. Ideally located near the scenic Scugog River, parks, hiking trails, schools, shopping, and just minutes from the hospital and major routes, this home offers comfort, style, and convenience. It's perfect for families or professionals seeking a fresh, modern place to call home in a growing community. (id:61423)
World Class Realty Point
3517 Haliburton Lake Road
Dysart Et Al (Guilford), Ontario
This exceptional property comprises four parcels being sold together as one large estate with stunning waterfront views, making it ideal for a nature enthusiast or investor. Spanning over 175 acres in the sought-after Haliburton region, the property features multiple rustic cabins in as is where is condition. Situated on Blue Lake, a 52-acre lake connected to the Redstone River system, the lake reaches depths of up to 32 feet and averages around 9 feet, offering excellent fishing opportunities. The area attracts anglers and hunters alike, providing abundant wildlife and outdoor recreation, the municipal road means year round recreation options, swap the ATV for snowmobiling and make use of the excellent ice fishing opportunities in the colder months. Private and pristine without being isolated from amenities, this property is located 4 minutes away from Eagle Lake Country Market and 7 minutes away from Sir Sam's Ski Hill! This versatile estate is perfect for those seeking a private retreat, intergenerational families wanting to build a family compound, or anyone interested in future development potential. (id:61423)
RE/MAX Hallmark Realty Ltd.
1461 11th Line
Selwyn, Ontario
Beautifully finished custom built Bungalow on 3.2 acres in highly desirable Selwyn location Just minutes to Peterborough, Lakefield, and Bridgenorth. This family home features a long list of high end finishes, updates, and upgrades. The Main Level features a spacious Foyer Entry, Custom Kitchen with Stone Counters, Dining Space, Large Living Room with Propane Fireplace, Office, Primary Bedroom with Ensuite Bath, Second Full Bath, 2 Pc Bath, Laundry, and two additional Bedrooms. The Lower Level offers a Large Rec Room with Custom Built-ins, full Bathroom, two additional Bedrooms, Storage Space, and Utility Space. The Property is spacious and features custom Gardens, Armour Stone landscaping, Large Deck, a Sports Court, and more. The attached Double Garage is another added bonus. This immaculate Property is perfect for outdoor enjoyment and entertaining. (id:61423)
Century 21 United Realty Inc.
B - 675 The Queensway
Peterborough (Otonabee Ward 1), Ontario
Very desirable area. Terrific high volume traffic location with casino and Costco nearby. Easy access to Lansdowne St and Hwy 115. Utilities are separately metered and paid by Tenant. Zoning allows for many uses and can be seen under documents. TMI estimated at $3.40 / Sq. Ft. (id:61423)
Century 21 United Realty Inc.
168 Alcorn Drive
Kawartha Lakes (Lindsay), Ontario
This brand-new, never-lived-in Fernbrook Homes townhome in Lindsay's desirable North Ward features 5 bedrooms and 3 full bathrooms, including a main-floor bedroom and full bath. This double-car, detached-garage, rear-lane townhome offers a private yard between the home and the garage. The open-concept main floor boasts 9-ft ceilings, an upgraded kitchen with quartz countertops and an island, ample cabinetry, stainless steel appliances, and bright living and dining areas with a walkout to the private backyard. Additional features include wood flooring throughout, oak stairs, and convenient garage access. Upstairs, you'll find four spacious bedrooms, including a primary suite with a walk-in closet and ensuite bathroom. The unfinished basement provides excellent storage and future potential. Ideally located near the scenic Scugog River, parks, hiking trails, schools, shopping, and just minutes from the hospital and major routes, this home offers comfort, style, and convenience. It's perfect for families or professionals seeking a fresh, modern place to call home in a growing community. (id:61423)
World Class Realty Point
5174 Shore Road
Hamilton Township, Ontario
Set on just over half an acre in a quiet lakeside neighbourhood, this exceptional 4-year-old home offers stunning views of Rice Lake and an unparalleled indoor/outdoor lifestyle. A public dock and boat launch are conveniently located within 200 metres, making this an ideal property for boating and lake enthusiasts.Designed with a unique, sun-filled open-concept layout, the home offers approximately 2,400 sq ft of finished living space with 9' ceilings throughout and a dramatic 15' vaulted ceiling on the main floor. At the heart of the home is a massive central stone fireplace, complemented by a propane fireplace on the main level and a wood-burning fireplace in the lower level, creating warmth and character year-round.The main floor features a spacious primary bedroom with a private covered porch, a beautifully appointed ensuite, main floor laundry, and abundant storage and closet space. The finished walk out lower level offers two large bedrooms, a full bath, and additional living space ideal for family or guests. Hardwood and ceramic flooring flow throughout the home, adding timeless style and durability.Built for comfort and efficiency, the home boasts super-insulated walls and ceilings, in-floor hydronic heating on all levels, and a propane boiler providing both heat and hot water. Three mini-split units offer supplemental heating and air conditioning.Car, hobby, and recreational enthusiasts will appreciate the oversized four-car over/under garage, complete with a 9,000 lb Atlas two-post hoist, in-floor heat in the lower garage, propane radiant heat in the upper garage, air compressor plumbing on both levels, welder plug, RV hookups, and extensive storage for cars, boats, and campers.With covered front and rear porches, breathtaking lake views, and thoughtfully designed spaces throughout, this remarkable property offers comfort, functionality, and a lifestyle rarely found. (id:61423)
The Nook Realty Inc.
12 Riverside Trail
Trent Hills, Ontario
This stunning custom built brick-and-stone bungalow was thoughtfully designed with elegance and comfort in mind. Located in the sought after Haven on the Trent, where luxury living meets natural beauty. The main floor boasts an open-concept layout with engineered hardwood throughout, soaring vaulted ceilings, and an abundance of natural light. A versatile formal dining room or office sits at the front of the home, complemented by a stylish powder room.The chef-inspired kitchen features a large centre island with breakfast bar, custom cabinetry, quartz countertops, and premium GE Cafe fridge and stove, seamlessly flowing into the eat-in dining area with a walkout to the deck and professionally landscaped backyard. The great room impresses with a dramatic gas fireplace and vaulted ceilings, perfect for both everyday living and entertaining.The main-floor primary suite overlooks the ravine lot and showcases tray ceilings, a walk-in closet and a 4pc ensuite with double sinks and tiled shower. A second bedroom on the main level also enjoys its own private 4pc ensuite. Convenient main-floor laundry/mudroom with garage access completes this level.The lower level is bright and inviting, with above-grade windows, a spacious rec room, a bar area with rough-in for sink, a full 3pc bathroom, and two additional bedrooms one with a soundproof walk-in closet ideal for musicians or gamers, and another featuring two oversized walk-in closets. Outdoors, enjoy a fenced backyard oasis with professional landscaping, this 250ft deep lot is perfect for relaxing or entertaining. Ideally located, this home offers the best of both worlds peaceful nature and everyday convenience. Just steps from the Trent River, scenic trails, and Sunny Life Recreation & Wellness Centre, and close to Seymour Conservation Area, Ferris Provincial Park, the suspension bridge, downtown Campbellford shops, bakeries, and the hospital.This is more than just a home its a lifestyle. (id:61423)
Homesmiths Real Estate Ltd.
87 Durham Street W
Kawartha Lakes (Lindsay), Ontario
**VACANT POSSESSION AVAILABLE MAY 15TH** Investment Opportunity Near Fleming College! Just minutes from campus in Lindsay - only a 2-minute drive or under a 15-minute walk - this 8-bedroom home has proven to be a reliable income generator. Fully rented, by the room, every school year for the past 15years. Full this year too! The home is divided into two self-contained sections, each with its own kitchen and private entrance. The front 2-storey layout offers 5 bedrooms and 2 bathrooms, while the rear addition provides 3 bedrooms and 1 bathroom. This versatile setup is ideal for student housing, or even has potential for a spacious in-law/granny suite arrangement. Natural gas heating. Private driveway with parking for 2 vehicles. Turnkey investment opportunity with a strong rental history & solid cash flow potential. Plan for your future, act now! (id:61423)
Royal LePage Frank Real Estate
13 Highlands Boulevard
Cavan Monaghan (Cavan Twp), Ontario
Welcome Home To 13 Highlands Blvd In The Picturesque Town Of Millbrook! A Spacious Open Concept 3 Bedroom 3 Bathroom Town Home With Sprawling Hilltop Views Of The Valley Below, And No Neighbours In Behind!! This Home Boasts 9 Foot Ceilings, And A Modern Open Concept Kitchen With Quarts Counters, Island, And Stainless Steel Appliances!! Sliding Glass Doors Lead You To A Gorgeous Back Yard. An Elegant Finished Oak Staircase Will Lead You Upstairs To 3 Nicely Sized Bedrooms A Full Bathroom And A Well Appointed Laundry Room! The Primary Bedroom Bathes In Natural Light And Includes An Oversized Walk In Closet And Spa Inspired Ensuite Bath With A Stunning Freestanding Soaker Tub With Roman Tub Filler, As Well As A Framed Glass Shower With Rain Head! Plenty Of Vehicular Room Is provided By The 2 Car Garage, With Access Into The Home As Well As A Separate Door To The Back Yard. To Top It Off this Home Comes Equipped With 200 Amp Electrical Service. At Only 6 Years Old There Really Is Nothing To Do But Move In And Call It Home! (id:61423)
RE/MAX Rouge River Realty Ltd.
78 Cook Street
Kawartha Lakes (Lindsay), Ontario
Walkout Basement with Separate Entrance | In-Law Suite Potential | Backing Onto Greenspace Located in one of Lindsay's most sought-after, family-friendly neighbourhoods, this spacious 3+1 bedroom, 4-bathroom home offers comfort, flexibility, and exceptional lifestyle value. Designed for modern family living, the main floor features separate living and family rooms, ideal for entertaining, relaxing, or working from home. Cherry hardwood flooring adds warmth and timeless appeal throughout the principal living areas. The open-concept kitchen and dining area serves as the heart of the home and includes a walkout to a large deck overlooking the backyard, perfect for morning coffee, summer barbecues, and enjoying the peaceful natural surroundings. A main-floor laundry room with garage access and interior entry to the basement adds everyday convenience, while the double attached garage provides ample parking and storage. The fully finished basement is completely set up for an in-law suite and includes a separate walkout entrance to the backyard, creating a private, functional living space ideal for extended family, an adult child, or guests. This versatile lower level significantly enhances both usability and long-term value. Backing directly onto the Kawartha Trans Canada Trail, the backyard offers a quiet, private greenspace setting with access to scenic walking and biking trails-an increasingly rare feature for buyers seeking outdoor lifestyle amenities close to town.2025 updates: all new appliances, new stair carpeting, new toilets in two bathrooms, most window inserts replaced (excluding basement), upgraded gas line for BBQ, furnace humidifier, new kitchen sink, pull-down blinds, smart garage door opener, smart doorbell camera, and smart thermostat. This home delivers on space, flexibility, and location, with standout features including a walkout basement, separate entrance, in-law suite potential, and greenspace backing-a true must-see in Lindsay. (id:61423)
RE/MAX Rouge River Realty Ltd.
8 - 1121 Armour Road
Peterborough (Ashburnham Ward 4), Ontario
Looking for a one floor luxurious condo living in the east city of Peterborough with a full -size double car garage and backing onto forest and a stream, look no further. These condos don't come up for sale very often on this side of Riverpark Village. Live comfortably on 1550 sq. feet of main floor living space with two bedrooms and two bathrooms and have the fully finished walkout basement looking out to the forest and stream behind for extended family and guests. River Park village is one of Peterborough most exclusive condominium enclaves just down the street from Peterborough Golf and Country Club and backing onto the Rotary Trail for walking and biking to downtown Peterborough or out to Lakefield. A late spring of 2026 closing is preferred or a shorter closing can be accommodated. well. (id:61423)
Royal LePage Frank Real Estate
301 - 328 Aylmer Street
Peterborough (Town Ward 3), Ontario
Prime Downtown Peterborough Location. This is one of Peterborough's most visible and convenient downtown locations, situated at the corner of Charlotte and Aylmer Street. This mixed-use property offers a residential apartments on the upper 2 floors and commercial spaces on the main floor. Right at at your doorstep, you are surrounded by restaurants, shops, and services, with Shoppers Drug Mart across the street, the public library, Quaker Park, the Rotary Trail, and the city bus terminal all just steps away. This 2 bedroom apartment provides comfortable downtown living with easy access to amenities, making it perfect for tenants seeking the convenience of the downtown life. Parking can be arranged next door for an additional monthly cost, providing added convenience for tenants. The rent is $1300/mth plus utilities; we require a completed rental application; full credit report with score; employment letter and references; first and last month's rent if successful; signed Ontario Lease. (id:61423)
Royal LePage Proalliance Realty
24b Buck Hill Road
Hastings Highlands (Monteagle Ward), Ontario
GORGEOUS NEWER BUNGALOW ON 1 ACRE, NEARLY 2,600 FINISHED SQ FT, HEATED, INSULATED & DRYWALLED TRIPLE GARAGE, 7-PERSON HOT TUB & 600 SQ FT DECK! Built in 2022, 24B Buck Hill is turning heads with stone accents, vinyl siding, bold peaked roof lines, black-framed windows, and soffit lighting that steals the show at dusk. The attached triple-car garage spans nearly 1,500 sq ft, heated, insulated, and drywalled, built with 12-foot ceilings, 220-volt welder plugs, LED strip lighting, and three modern 10 ft x 10 ft doors powered by side-mounted LiftMaster Wi-Fi openers. Step inside and the great room makes an immediate impression, a wood-plank vaulted ceiling soaring above a dramatic wall of windows that brings the outdoors into every hour. The kitchen keeps things social and current with quartz countertops, a central island designed for conversation, a tile backsplash, and updated stainless-steel appliances. The main-floor primary bedroom offers a calm, private retreat with a 5-piece ensuite featuring a soaker tub, walk-in shower, dual sinks, and a stand-up shower. Two additional bedrooms and a full bathroom create quiet pockets for family and visitors, the main-floor office earns its place for uninterrupted work, and a laundry room plus a powder room complete a layout that simply works. The basement remains untouched, offering a separate entrance from the garage and a partially completed 3-piece bathroom, giving future owners a head start on flexible guest space or private living quarters. Less than 10 minutes from downtown Bancroft for gas stations, restaurants, grocery stores, schools, parks, medical services, and daily essentials, this #HomeToStay makes every arrival feel like something worth looking forward to. (id:61423)
RE/MAX Hallmark Peggy Hill Group Realty
142 Hickory Beach Road
Kawartha Lakes (Verulam), Ontario
Welcome to this stunning custom-built home completed in 2020 offering 4,546 sqft of finished living space on a private, level, 1-acre lot with endless potential to make it your own! You will fall in love from the moment you pull in - carefully constructed with tremendous curb appeal including wood exterior, soffit lighting, covered front porch + detailed finishes from the outside in! The expansive main floor offers over 3,000 sqft featuring maple hardwood flooring, a large foyer with staircase to 2nd level & a sprawling living /dining area with oversized windows overlooking the tree-lined backyard. This home was designed for entertaining featuring a massive kitchen, stainless steel appliances, 9 ft island with ample seating, custom, two toned, butcher block counters, convenient powder room & 2nd stairwell access to upper level. Main floor family room, den/office or 4th bed, 3-pc bath and an additional mudroom connected to the double + car garage complete the main floor. A partially developed bonus room accessible from the garage & mudroom provides endless possibilities to complete your future indoor pool room, convert into a workshop, gym or games room . Upstairs, the private primary suite includes a walk-in closet and oversized 2-pc ensuite with potential for a spa like bath. Two additional large bedrooms, a 5-pc main bath, and convenient upper-level laundry room. The unspoiled lower level offers 1,797 sqft with a walk-up to the garage perfect for future finishing or in-law potential. Soak up the sun on the east facing porch and south west facing yard! Located just minutes from Sturgeon Lake and the amenities of Fenelon Falls, this home combines modern comfort with space to grow. This is a rare opportunity to enjoy a large, well-built home with space to personalize inside and out. Don't miss your chance to create your dream retreat in the Kawarthas! (id:61423)
Century 21 United Realty Inc.
8 Gravel Road
Cavan Monaghan (Millbrook Village), Ontario
A captivating facade, rich with old world character, the Clarry House, Circa 1876 and built by Richard Guy a Jeweller/watchmaker located in the established Village of Millbrook is beautiful in every way! Frontage on both Gravel and Duke Street, this property has stunning grounds, live artesian wells and natural watercourse, beautiful landscaped gardens, privacy from the diverse trees surrounding and picture perfect streetscape, entry from the dead end location just a short walk to downtown. An expansive interior layout, maintained for decades and rich with original character and finish details throughout, yet still offering a beautiful canvas for those who wish to bring their own visions to life. A timeless interior with grande formal living spaces and exceptional attention to detail, and entertainers delight and room for company in all seasons. Main floor laundry/mudroom with access from South deck and garage, galley kitchen with opening to large central room spanning the house side to side, perfect for expansion and additional dining/living space. Formal dining room, family room with fireplace/chimney should you wish to convert to gas for additional ambiance. Picture perfect in all seasons, the upper level greets you with a welcoming foyer, 4 bedrooms and updated bathroom, walk out to second storey terrace/deck for stunning West views overlooking Municipal parkland and streetscape. Enjoy all that the established Village of Millbrook has to offer, trails, all amenities within walking distance, parks, dining and retail, close proximity to the 115 & 407 and 401 should commuting be a requirement and just 15 minutes to Peterborough and 25 minutes to Historic Port Hope. Expand your vision and lifestyle, make this astute home and property your own, cherished for decades and awaiting a new and welcomed family to embrace. (id:61423)
Bosley Real Estate Ltd.
Upper - 275 Rubidge Street
Peterborough (Town Ward 3), Ontario
This one bedroom, one bathroom suite is located on the second floor of a historic brick building, set above a quiet professional office, offering a level of privacy and calm that is hard to find in today's rental market. With its own private entrance and character filled details, the space feels comfortable and settled. The newly updated kitchen is practical and well designed, featuring modern appliances including a fridge, stove, dishwasher, and microwave. Large windows bring in plenty of natural light and provide leafy treetop views that add both charm and privacy. Original character elements and a decorative fireplace create a cozy atmosphere, while in suite laundry, a large pantry, and air conditioning add everyday convenience. A small side yard offers space for relaxed BBQs, and a parking space is included. Ideal for someone seeking quiet, character rich home in a well maintained building, this suite is easy to show and available for quick possession. (id:61423)
Bowes & Cocks Limited
Lower - 997 Armour Road
Peterborough (Ashburnham Ward 4), Ontario
Brand new 1 bedroom + den walkout lower apartment available February 1, 2026. This never-lived-in unit features a private entrance, excellent natural light, and modern finishes throughout. The open living space includes a full kitchen with new appliances and in-suite laundry. The den offers flexible use as a home office or additional living space. One parking space included. Lawn and snow maintenance provided. Located on Armour Road in East Peterborough, close to trails, parks, transit, and local amenities. (id:61423)
Royal LePage Our Neighbourhood Realty
Lot 116 - 620 Ramsay Road
Peterborough (Monaghan Ward 2), Ontario
Design Your Dream: Customizable Corner Model in Nature's Edge! Stop dreaming and start designing! This captivating 3,008 sq. ft., 4-bedroom, 3.5-bathroom corner model in Peterborough's flourishing Nature's Edge community offers the perfect balance of luxury and value.Currently under construction, this home allows you to enjoy a high-end lifestyle without the custom price tag. The listing price includes the builder's hand-selected standard finishes-which are modern and stylish in their own right-giving you a beautiful, move-in-ready haven. Best of all, you still have the exclusive opportunity to select your own colour palette and finishes to reflect your personal style! Benefit from the superior natural light of a prime corner unit and a spacious layout designed for family living. Don't miss this chance to own a piece of Peterborough's future at an incredible value. (id:61423)
6h Realty Inc.
Lot 135-6 - 736 Carpenter Trail
Peterborough (Monaghan Ward 2), Ontario
**Discover The Highland, in an award-winning community. This unit is crafted by the acclaimed builders of Nature's Edge, this home comes complete with a full Tarion warranty for your peace of mind. As a freehold property, you'll enjoy the freedom of no monthly maintenance fees. This spacious townhome features 3 bedrooms and 3 washrooms, thoughtfully designed with an abundance of premium upgrades to elevate your lifestyle. Notably, it includes a desirable **Walk Out on Deck** grading, offering excellent potential for future development and natural light. The Master Ensuite has been significantly upgraded with a sleek Quartz Countertop, an elegant Undermount Oval Sink, and a convenient Vanity Bank of Drawers, adding both style and functionality. Experience the perfect blend of modern design and comfort in The Highland a truly exceptional home! (id:61423)
6h Realty Inc.
Lot 128-2 - 145 Pike Street
Peterborough (Monaghan Ward 2), Ontario
**Welcome to The Carnegie, a stunning and spacious 1564 sqft townhome, beautifully finished and offering the peace of mind of a full Tarion warranty from the award-winning builders of Nature's Edge. This exquisite freehold home features 3 bedrooms and 3 washrooms, with the added benefit of no monthly maintenance fees. Luxury abounds with an array of premium upgrades including 4 LED pot lights in the great room and 3 in the kitchen. Throughout the kitchen, foyer, mud room, and powder room, you'll find upgraded 12 x 24 Lumino Onyx ceramic tile with warm grey grout. The main floor boasts standard "Havana Oak Nat Saw" laminate, while bedrooms are cozy with "Beach Shells" carpet and the upper floor hallway features "Classic Plus" laminate. The gourmet kitchen is a chef's dream with an island centered on a separate switch, upgraded "Niki-1 Sierra Narrow frame MDF vanilla milkshake" cabinets, a stylish "Taupe Bright 4x16" backsplash, and elegant "Maple White Quartz" countertops. Both the master ensuite and main bathroom offer upgraded 12 x 24 Marazzi Persuade Grey ceramic with grey grout, "Vanilla White Quartz" countertops, and upgraded undermount sinks. The laundry room includes standard 13 x 13 Torino Grigio ceramic with warm grey grout, and even the main stairs feature upgraded paint and stain. This home is an absolute must-see!--- (id:61423)
6h Realty Inc.
