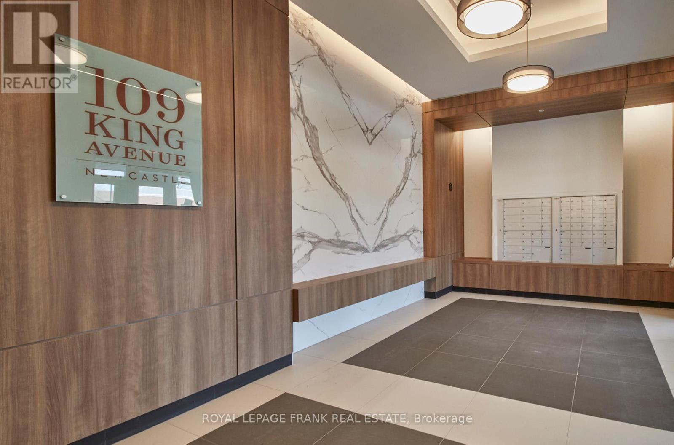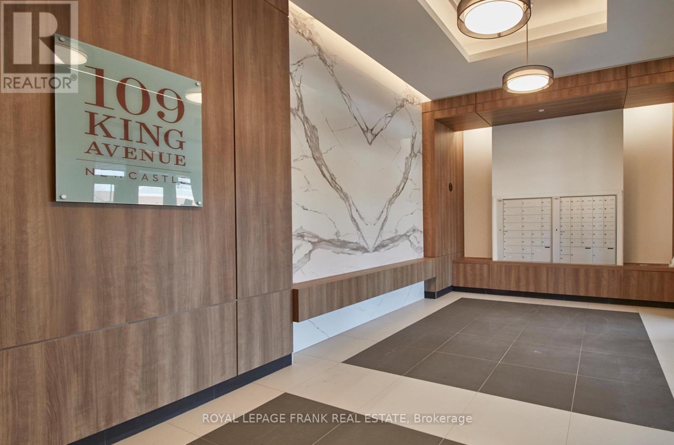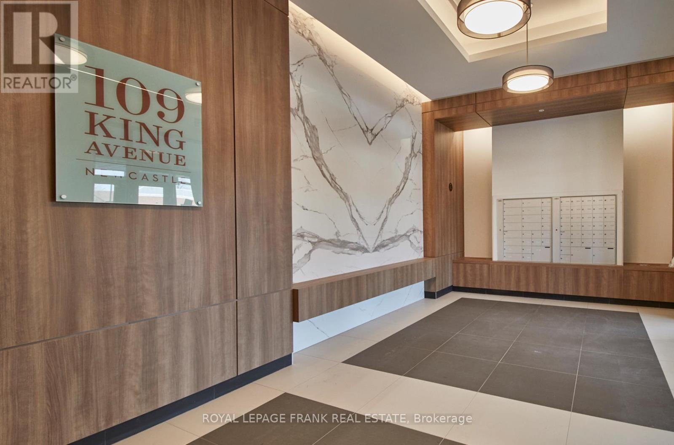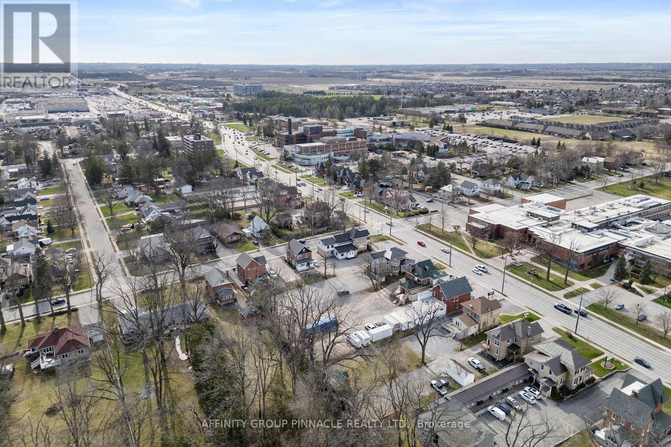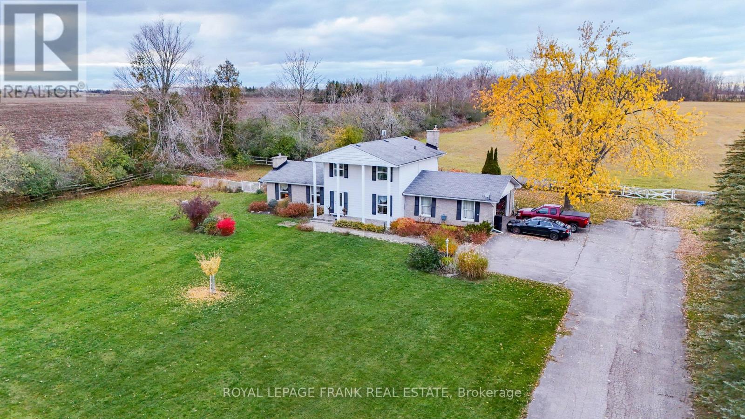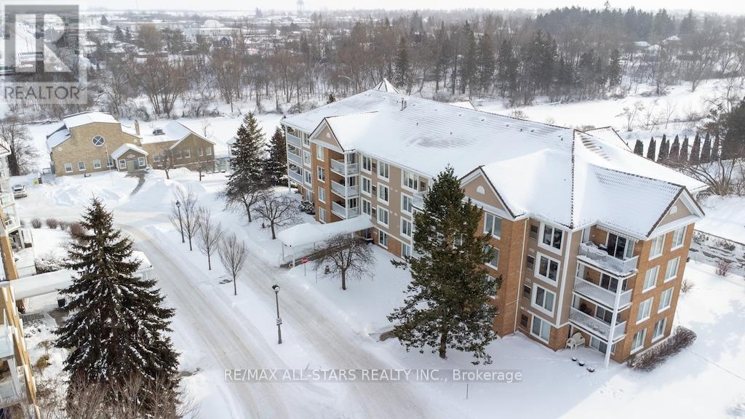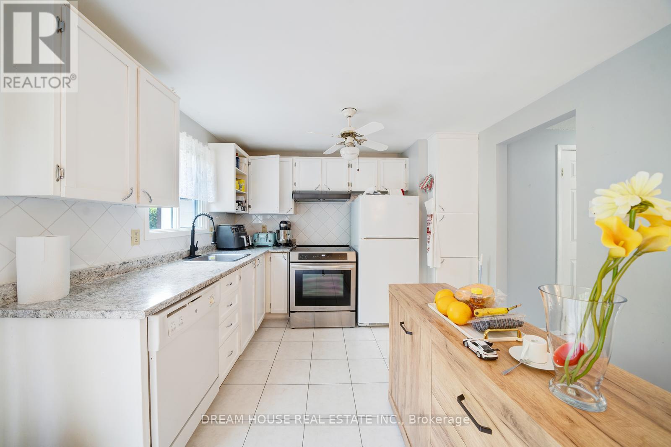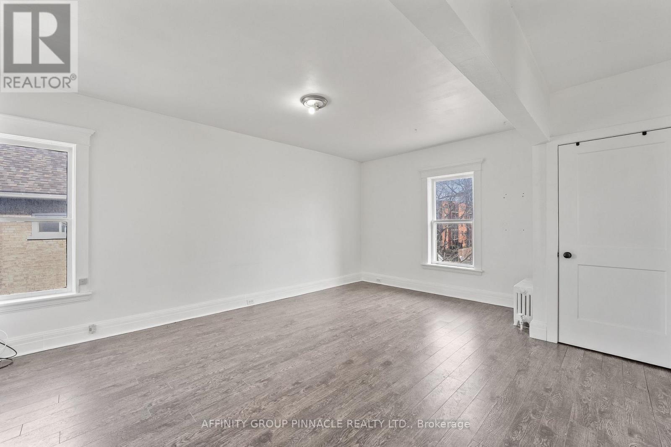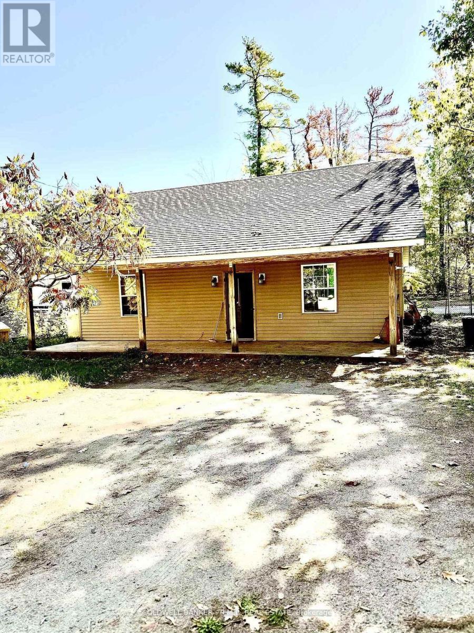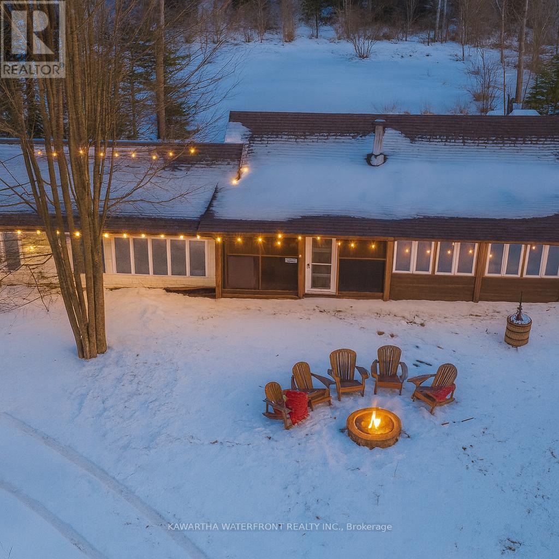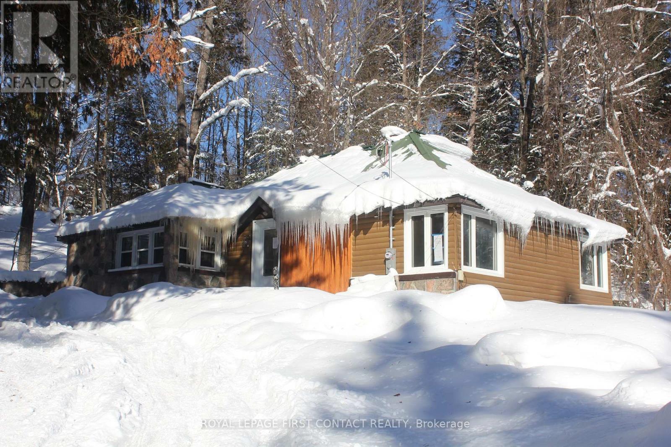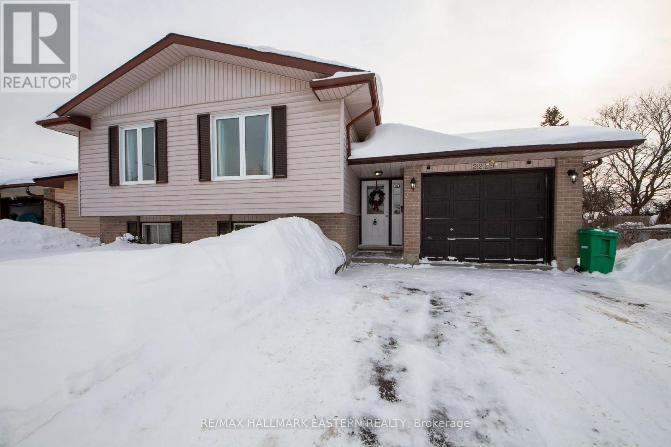202-203 - 109 King Avenue
Clarington (Newcastle), Ontario
ATTENTION BUSINESSES LARGE AND SMALL! Prestige modern 6 storey mixed-use mid-rise in fast growing Newcastle! Expected to DOUBLE in size by 2031! 200+ Acre subdivision starting development NOW! Gorgeous professional office space available for lease. Great busy King St location in high visibility corner plaza complete with spacious parking & strong anchor tenants like Dollarama. High quality construction + purpose built design ideal for medical and health businesses! Elevator, seating area, and bathrooms set up for common use for Tenant convenience. Fit-out arrangements & incentives negotiable subject to terms and conditions. This BLD and plaza is fully leased except for these remaining spaces! Approx. $7,683.17 per month + HST @ full asking price. Incentives negotiable for qualified Tenants & Terms. (id:61423)
Royal LePage Frank Real Estate
201 - 109 King Avenue
Clarington (Newcastle), Ontario
ATTENTION BUSINESSES LARGE AND SMALL! Prestige modern 6 storey mixed-use mid-rise in fast growing Newcastle! Expected to DOUBLE in size by 2031! 200+ Acre subdivision starting development NOW! Gorgeous professional office space available for lease. Great busy King St location in high visibility corner plaza complete with spacious parking & strong anchor tenants like Dollarama. High quality construction + purpose built design ideal for medical and health businesses! Elevator, seating area, and bathrooms set up for common use for Tenant convenience. Fit-out arrangements & incentives negotiable subject to terms and conditions. This BLD and plaza is fully leased except for these remaining spaces! Approx. $4,572 per month + HST @ full asking price. Incentives negotiable for qualified Tenants & Terms. (id:61423)
Royal LePage Frank Real Estate
2nd Floor - 109 King Avenue
Clarington (Newcastle), Ontario
ATTENTION BUSINESSES LARGE AND SMALL! Prestige modern 6 storey mixed-use mid-rise in fast growing Newcastle! Expected to DOUBLE in size by 2031! 200+ Acre subdivision starting development NOW! Gorgeous professional office space available for lease. Great busy King St location in high visibility corner plaza complete with spacious parking & strong anchor tenants like Dollarama. High quality construction + purpose built design ideal for medical and health businesses! Elevator, seating area, and bathrooms set up for common use for Tenant convenience. Fit-out arrangements & incentives negotiable subject to terms and conditions. This BLD and plaza is fully leased except for these remaining spaces! Approx. $27,526 per month + HST @ full asking price. Incentives negotiable for qualified Tenants & Terms. (id:61423)
Royal LePage Frank Real Estate
255 Kent Street W
Kawartha Lakes (Lindsay), Ontario
Welcome to this versatile mixed-use Building (MRC Zoning) with modern finishes and exceptional visibility, offering a unique opportunity for business owners, investors, or live-work entrepreneurs looking for an office space or studio. The main level is thoughtfully designed with a warm and inviting reception area, complete with a stylish 2-piece bath and convenient wet bar. Two private office spaces provide quiet, focused work environments, while the spacious, open-concept area is ideal for team collaboration or client meetings. With double doors, this versatile space can also serve as additional private offices if needed. Downstairs, the finished basement includes a full 4-piece bathroom and a flexible area thats ideal as a staff lunchroom, storage space, or bonus workspace. Upstairs, discover an oversized 1-bedroom, 1-bath apartment. With its own private entrance, this self-contained unit boasts a spacious living area, in-suite laundry, a fabulous finished loft space and separate hydro meter. One gas/water meter for whole building. Additional highlights include wheelchair-accessible rear entry, ample client parking, and a professional yet welcoming atmosphere throughout. Don't miss this rare opportunity to own a stylish, multi-functional property thats as practical as it is impressive. (id:61423)
Affinity Group Pinnacle Realty Ltd.
350 Cambray Road
Kawartha Lakes (Fenelon), Ontario
Country living quiet and serene yet close to urban amenities. This property is situated on a square acre, on a well maintained arterial road, school bus stop at the driveway, less than 15 minutes to Lindsay, 30 minutes to Peterborough and a little over an hour to Toronto. The house is set back to the rear of the lot providing minimal traffic disruption. The columns at the front provide a gentrified appearance, while the sun room at the rear provides a 180 degree view of the hay fields and tree lines on each side attracting a myriad of wildlife, including deer, raccoons, squirrels, chipmunks, birds (blue jays, cardinals, many breeds of small birds), as well as coyotes, cranes, turkey vultures, moose, etc. The rear yard hosts a garden and storage shed and a brick patio. Numerous flower plantings about the property coupled with vegetable garden at ground level and 2 raised beds in the rear fenced yard. Inside, both bathrooms have been updated recently. LED lighting throughout the house, particularly bright in the kitchen, dining area. Heating and cooling supplied by in ground heat pump augmented by a gas insert in the large stone living room fireplace: set into the fieldstone wall, the width of the room and topped by a rustic timber mantle. Entrances from front, rear and through the 2 car garage. Main floor laundry room, with a drop chute from the upstairs bathroom. Large main bedroom with walk in closet plus 2 additional bedrooms upstairs. Oak hand rails on stairs (2).Extra room on main floor, currently used as an office. (id:61423)
Royal LePage Frank Real Estate
408 - 50 Rivermill Boulevard
Kawartha Lakes (Lindsay), Ontario
Sun-filled with great views! Ideally situated, this corner-unit penthouse offers one of the best locations in the building! With 2 bedrooms & 2 full washrooms, this lovely unit also features 11' vaulted ceilings in almost all rooms, making the 1135 sq/ft feel even more spacious & airy. The bright living/dining area offers both patio doors leading to a spacious balcony with sunrise & river views, as well as a wall of large windows overlooking the river, boat docking area, and the beautiful, historic Rivermill clubhouse. The large primary bedroom has a walk-in closet and a full ensuite with soaker tub & separate step-in shower. There is updated flooring in the living room, kitchen and hallway, newer vanities in both washrooms, and a fresh, neutral paint colour throughout. All utilities are included in the monthly condo fees, as well as the use of the lovely landscaped grounds, the heated indoor pool & saunas, the billiard and exercise rooms, the tennis court, many social/gathering rooms, and the lovely rooftop patio overlooking the river. This building is pet friendly (with restrictions), and one underground parking space and a storage locker are included with this unit. Additional parking and a boat slip are available for very reasonable additional fees. Everything you could want in a secure, low-maintenance lifestyle can be found here! (id:61423)
RE/MAX All-Stars Realty Inc.
2048 Walker Avenue
Peterborough (Ashburnham Ward 4), Ontario
Semi-Detached Home W/4 Beds & 3 Baths On 3 Finished Levels. Close To Parks, A Beach, The Canal for Fishing & Skating. A Lower-Level In-law Suite, Bedroom, Full Bath & Kitchenette. Private Fully Fenced Backyard to Enjoy While You Relax on the Spacious Deck. Basement waterproof July 2022- New wall built and separate entrance removed in the basement (September 2022)- Basement washroom renovated ( Washroom Fan installed) ( September 2022)- 2nd floor flooring and stairs renovated ( Vinyl installed) October 2021- Kitchen wood and stove replaced ( Jul 2023)- Central air conditioning installed (May 2024)- Eco bee Thermostat installed ( May 2024)- Brand new electric Panel installed in the basement ( May 2024)- Purchasing of Furnace and plumbing maintenance plan with Enercare.- installation of Front entrance Doorbell camera. Juin 2024- Renovation of Front yard Backyard and side yard (Landscaping) (July 2024). - Kitchen Sink pipe renovated- new kitchen tap installed - First floor washroom sink tap and Miror renewed- 2nd floor washroom sink Tap renewed (Sept 2022)- 2nd floor shower renewed (Ap. 2025)- Brand new laundry freestanding deep utility sink with cabinet installed in the laundry room. (id:61423)
Zolo Realty
Upper - 255 Kent Street W
Kawartha Lakes (Lindsay), Ontario
Bright and unique upper-level 1+1 bedroom, 1 bathroom apartment with a separate entrance, ideally located near Lindsay's downtown. This sun-filled unit offers a spacious, functional kitchen, a large open living area, and convenient in-suite laundry. The massive loft provides incredible flexibility and can be used as a second bedroom, home office, or creative space. Walkable to shops, restaurants, cafs and everyday amenities. No more than one parking space included. Heat and water included; hydro extra. (id:61423)
Affinity Group Pinnacle Realty Ltd.
2 Oakwood Drive
Kawartha Lakes (Fenelon Falls), Ontario
Welcome to 2 Oakwood Drive in charming Fenelon Falls, more exactly Hickory Beach. This inviting home features 3 cozy bedrooms and a spacious living room filled with natural light. The bright kitchen offers a convenient walkout to a large backyard, perfect for summer barbecues and outdoor gatherings. The expansive front yard includes a fire pit, making it an ideal space for entertaining guests. Situated on a school bus route, this property is perfect for families, with access to Fenelon Falls public and high schools. Whether you are looking for a summer getaway or a full-time residence, this home is just seconds away from a boat launch and a beach. Plus, a great little golf course is only about 10 minutes away. You will love being a part of this friendly neighborhood where community spirit thrives. Don't miss your chance to make this lovely property your own. (id:61423)
Coldwell Banker - R.m.r. Real Estate
1170 English Circle
Highlands East (Glamorgan), Ontario
Four-Season Waterfront Living on Tamarack Lake 2 Bed | 2 Bath | 2 Car Garage | Private Pond | Direct Lake Views + Deeded Private Dock and Lake access | 1.80 Acres Simply unpack and start enjoying cottage life! This thoughtfully updated, four-season waterfront property on Tamarack Lake offers modern comfort, privacy, and excellent value with lower taxes. Set on 1.80 acres, the home features lake views with water access right in front, and a private spring-fed pond in the back. You'll love the 2 car attached garage with interior access whether its raining or snowing! Or a place for all your cottage toys. Once you get inside, the well-maintained interior includes modern appliances, updated finishes, forced-air propane heating, a woodstove (including a cookstove), and a hard-wired generator for added peace of mind. Relax in the hot tub overlooking the private pond, with no other cottage in view. The home is fully winterized and turn-key, offering immediate enjoyment in every season. Sip your morning coffee in the screened porch, perfect for bug-free summer living, or retreat to the adjacent windowed porch for a warm and inviting three-season space surrounded by nature. Ideal as a year-round home or cottage retreat, this property delivers quality, privacy, and four-season enjoyment close to Gooderham in the Haliburton Highlands, boasting small town charm, more space for privacy, scenery and nature. Haliburton Village is just 15 minutes away, offering convenient access to a hospital, grocery stores, dining, shopping, and all essential year-round amenities. (id:61423)
Kawartha Waterfront Realty Inc.
47 Riverside Drive
Dysart Et Al (Dysart), Ontario
Welcome to Haliburton! Get ready to make this homes yours! Great location...right across the street from Drag River and a quick walk into town for all your amenities! This 1 1/2 story home is just waiting to fix up! Great layout with an open living room/dining room, kitchen with door to porch and your backyard, 2 main floor bedrooms and a 4 piece bath! The upstairs could be a great primary room! The basement has lots of potential with a separate entrance! A nice sized property with room to park all your toys and a bunkie for added space! (id:61423)
Royal LePage First Contact Realty
2229 Lynhaven Road
Peterborough (Monaghan Ward 2), Ontario
This west-end Colorado bungalow in Kawartha Heights offers a versatile layout with abundant living space. The main floor features a modern kitchen, formal living and dining rooms, three bedrooms including a master with a semi-ensuite bathroom. The finished lower level includes a bright rec room with walkout to the fenced backyard, a fourth bedroom, exercise room, and a second full bathroom perfect for guests, hobbies or work-from-home space. Additional features include gas heat, central air, attached garage, double paved driveway, and rear deck, giving plenty of space for indoor and outdoor living. Ideally located close to schools, parks, Fleming College, shopping, and major commuter routes such as Hwy 115 and Hwy 7. (id:61423)
RE/MAX Hallmark Eastern Realty
