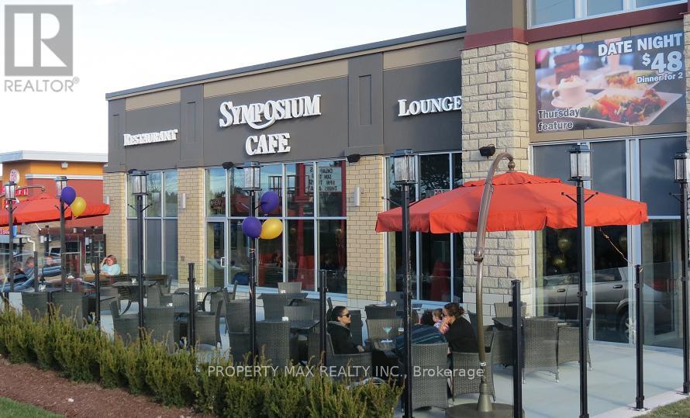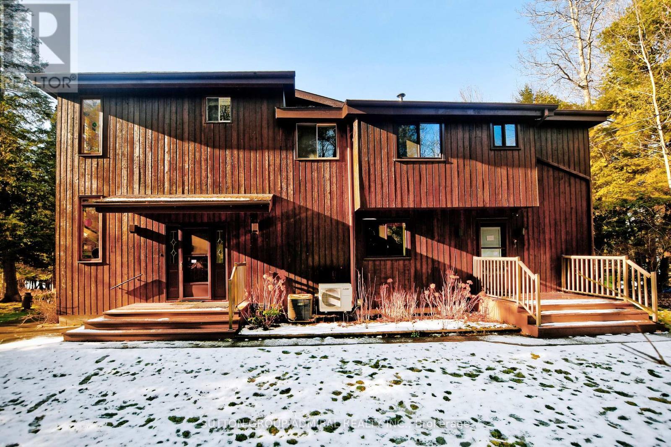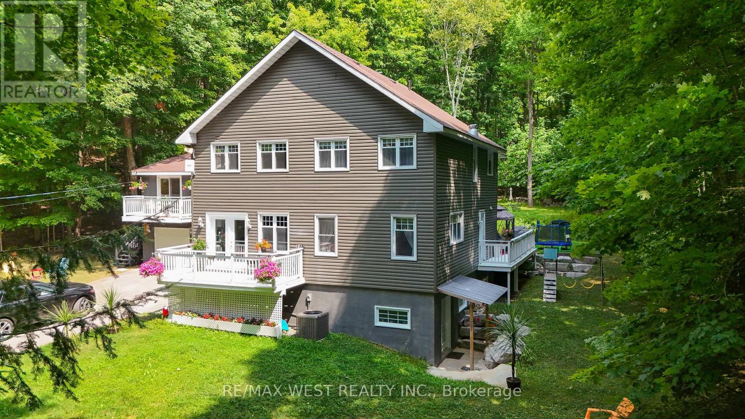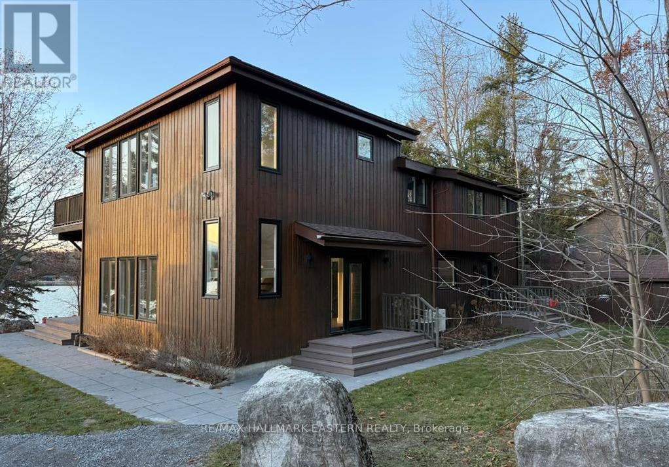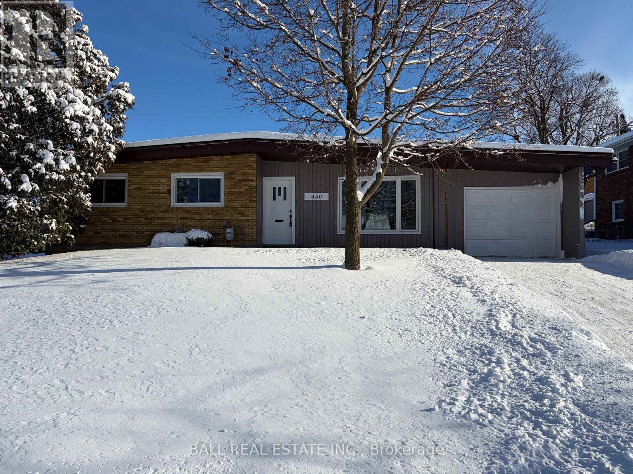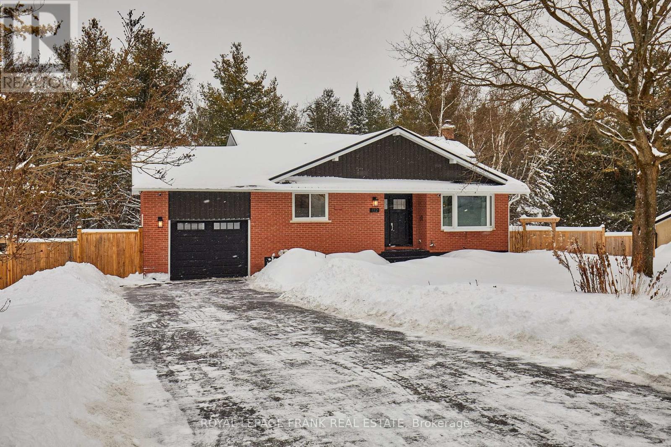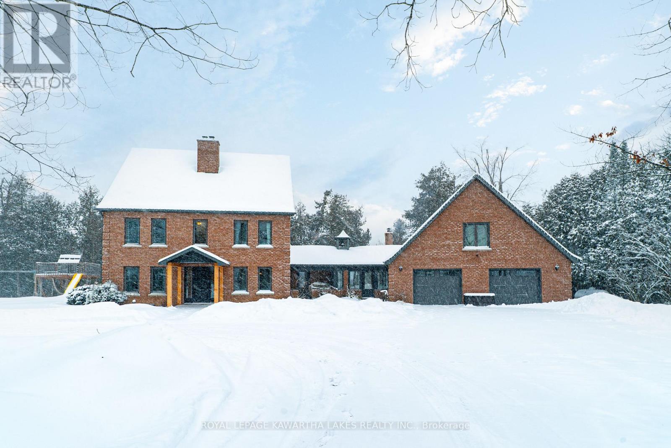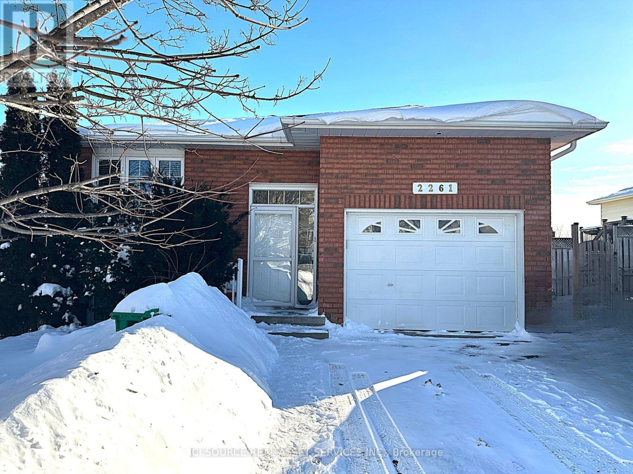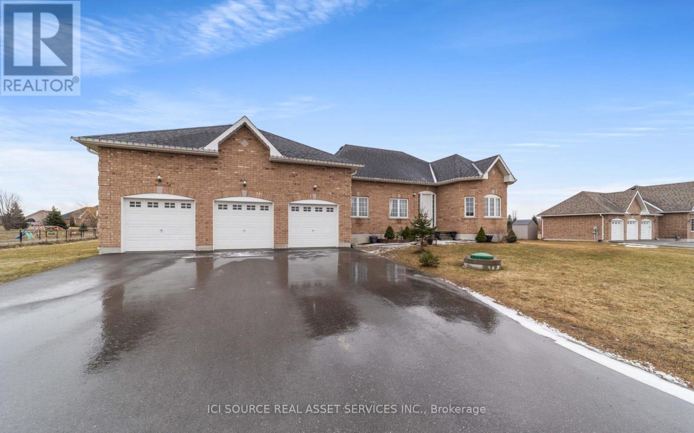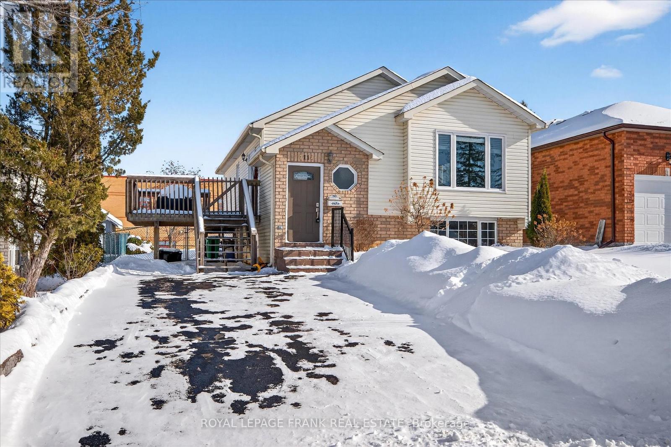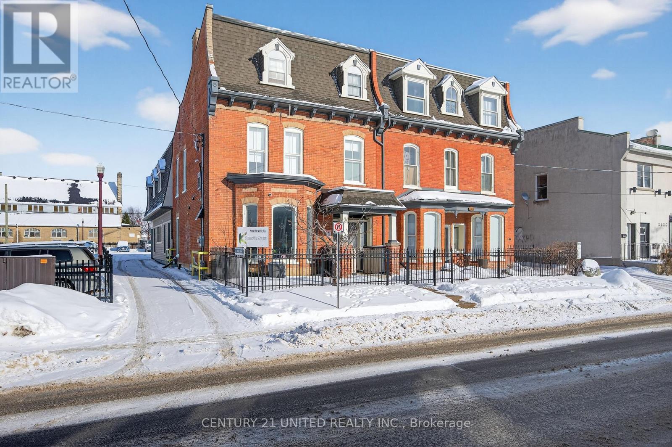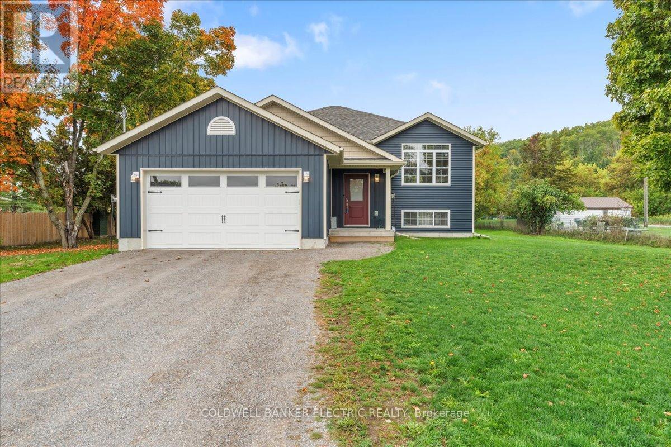F8 - 449 Kent Street W
Kawartha Lakes (Ops), Ontario
Symposium Cafe Restaurant & Lounge presents an outstanding opportunity to own a thriving, upscale, licensed full-service restaurant in Lindsay, within the City of Kawartha Lakes. This well-established and recognized concept caters to a wide range of dining preferences, offering a comprehensive menu in a welcoming and stylish setting designed for both indoor and outdoor dining. The restaurant features beautifully designed patios that enhance the guest experience and support high-margin seasonal dining. The space includes a fully equipped kitchen and dining area, with a detailed equipment list available upon request. Comprehensive financial records are available, and training and financing support will be provided by head office to ensure a smooth transition. A secure long-term lease is in place. Situated in a highly visible corner unit within a busy multi-tenant plaza, the property offers excellent frontage, strong signage exposure, and ample on-site parking for dine-in, takeout, and delivery. Easy access for supply and delivery vehicles improves operational efficiency. The business is located along a high-traffic commercial corridor with established retail and service tenants, creating consistent daily customer flow. It is positioned one street from a major shopping mall, benefiting from strong spillover traffic. An LCBO is located within the same plaza, with The Beer Store just minutes away, providing excellent operational synergy. An active liquor licence is in place, supporting strong beverage margins. Additional advantages include proximity to wholesale and restaurant supply centres,and beer gas suppliers, and direct location across from the OPP police station, enhancing security and visibility. Surrounded by schools, hospitals, professional offices, and dense residential neighborhoods, the restaurant benefits from strong breakfast, lunch, and dinner demand. Continued residential and mixed-use development in the area supports (id:61423)
Property Max Realty Inc.
326 Indian Point Road
Kawartha Lakes (Bexley), Ontario
Experience this completely renovated masterpiece on the prestigious shores of Balsam Lake, offering approximately 4,200 sq. ft. of stunning living space designed for both comfort and sophistication. This expansive home provides breathtaking panoramic views of the water through an open-concept living and dining area, perfectly paired with a modern, high-end chef's kitchen. With four spacious bedrooms, including a luxurious master suite with a spa-like private ensuite, the interior reflects a premium lifestyle at every turn. The property serves as a private outdoor paradise, featuring an ideal lakeside space for entertaining and direct access to the crystal-clear waters of Balsam Lake-a renowned destination for swimming, boating, and fishing. Beyond its tranquil setting, the home ensures modern convenience with secure parking, ample storage, and close proximity to local schools, amenities, and transport links. Whether you are looking for a peaceful sanctuary or a year-round hub for outdoor adventure, this home is ready for you. Don't miss your chance to call this exceptional waterfront property home. (id:61423)
Sutton Group-Admiral Realty Inc.
1158 Lorne Lane
Dysart Et Al (Dysart), Ontario
Steps to the lake Kashagawigamog. Where Timeless Elegance Meets Lakeside Serenity. Discover the pinnacle of refined lakeside living in this meticulously crafted beautiful house a true jewel on one of Haliburton's most coveted and prestigious lakes. This four-season property offers deeded access to a sandy beach with sought-after southwest exposure on beautiful Lake Kashagawigamog - just steps from your door. Perfectly balancing rustic charm with modern sophistication, this exceptional property offers a rare opportunity to own not just a home, but an entire lifestyle. Nestled along a quiet township road - few minutes from the nearby schools, college, library, hospital, grocery stores, hockey and skating arena this retreat provides unmatched convenience while maintaining complete privacy. Families and pet lovers will appreciate the safe, welcoming environment, while nature enthusiasts will delight in nearby hiking, biking, birdwatching, and year-round outdoor adventures. Inside, this beautifully maintained residence features welcoming open-concept living spaces, extra bedrooms ideal for hosting family and friends, and few mins walk to breathtaking lake views. Brimming with character and modern touches, this delightful property has been thoughtfully updated through the years ready to welcome you home with style and comfort. Each element has been thoughtfully curated to provide an inviting atmosphere for both intimate moments and grand gatherings. Just a stroll away from the marina, charming restaurants, and boutique gift shops, you'll enjoy the best of both worlds: vibrant village life and secluded lakefront tranquility. Whether as a full-time luxury residence or a high-demand premium rental investment, this Haliburton Lake sanctuary is more than a property it's a destination for making timeless memories. (id:61423)
RE/MAX West Realty Inc.
326 Indian Point Road
Kawartha Lakes (Bexley), Ontario
Beautifully appointed Sunset dreaming on Balsam Lake. Located on Indian Point Rd. in an area of prestigious homes sits this stunning 4 season family retreat. Set on a gently graded lot this lakehouse will welcome guests to the lake with style. Beautifully appointed with modern finishes, light flooding in every window, neutral tones and overlooking the stunning backdrop of one of the premier Kawartha Lakes just 1.5 hrs. from the GTA. Share meals in the freshly updated kitchen with SS appliances and quartz countertops, cuddle up in one of two large great rooms that walkout to sunroom and large deck, and enjoy accommodations for 12. Split floorplan, games room on the lower level, cute bunkie for the kids, detached garage, and plenty of room to play outdoors. Enjoy a lovely community, boating, kayaking, swimming, snow mobile, fish and enjoy the great outdoors at your set to go chic Lakehouse that everyone will want to come to visit. This amazing property is set to go for winter fun and is hard wired with back up generator for total comfort. (id:61423)
RE/MAX Hallmark Eastern Realty
450 Rosedale Avenue
Peterborough (Town Ward 3), Ontario
Welcome to 450 Rosedale Avenue, a freshly updated 3-bedroom, 1-bathroom home available for lease in Peterborough's desirable west end. Renovated from top to bottom, this bright and inviting property offers a comfortable, low-maintenance living experience in a quiet, well-established neighbourhood. Inside, you'll find all-new flooring and a soft, neutral colour palette that creates a clean, cohesive feel throughout the home. The brand-new kitchen features modern cabinetry, sleek countertops, and contemporary finishes, offering a functional and stylish space for everyday cooking. The open living and dining area is filled with natural light from large windows, making it ideal for relaxing evenings or casual entertaining. Three well-sized bedrooms provide flexibility for families, professionals, or those working from home, and the refreshed bathroom has been thoughtfully updated with modern finishes. An attached garage adds everyday convenience, while the unfinished lower level offers ample storage and room for seasonal items. The location is a standout - just steps from the hospital and only minutes to shopping, restaurants, schools, and public transit. Outside, the private yard provides space to enjoy the outdoors, whether you're relaxing, gardening, or spending time with friends. Ideal for tenants seeking a turnkey home in a prime west-end location, 450 Rosedale Avenue offers modern updates, a functional layout, and a peaceful setting-ready to move in and enjoy. (id:61423)
Ball Real Estate Inc.
132 Coulter Drive
Kawartha Lakes (Pontypool), Ontario
Welcome to 132 Coulter Drive, nestled in a mature subdivision and surrounded by nature, just north of Clarington. This charming 5 level back-split, is larger than it appears. Extensively renovated throughout with thoughtful custom finishes, including hardwood floors, built-ins and vanity all milled from reclaimed native lumber. This home would be the definition of turn-key if it didn't have a smart-lock (and other smart home fixtures including MyQ Garage Opener and Hue Smart Lighting) that provides you with worry free keyless access to your new home. One of the most unique features of this home is how seamlessly it blends indoor and outdoor living. Unless you are looking out your front windows at the treelined streets, every other room overlooks the generous backyard, large deck or patio and the forested acreage beyond. With every living space above grade and access to the outdoors from three separate floors, you're never more that a few steps from a view that reminds you why you wanted to move to Pontypool in the first place. Outside you will enjoy relaxing and entertaining on the large deck and patio, surrounded by lovingly planted native species and large vegetable garden. Just a 25 minute drive to Oshawa, Peterborough or Lindsay, and located in a quiet, safe, family-friendly neighbourhood where you can walk to the park, coffee shop, restaurant, convenience store, post office & LCBO, this home provides the perfect blend of small town living with a convenient commute (id:61423)
Royal LePage Frank Real Estate
61 Kenrei Road
Kawartha Lakes (Lindsay), Ontario
Set on over two private acres just minutes from Lindsay, this 2 1/2 storey home offers space, versatility, and exceptional multi-generational potential. The main floor features a welcoming foyer, sun-filled sunroom with wood stove and walkout to the yard, a 2-piece bath, and a laundry room with walkout to the porch. The eat-in kitchen anchors the home and flows to the family room, formal dining room with walkout to the patio, and a spacious living room. Hardwood floors run throughout much of the main level, adding warmth and character. The second floor offers a primary bedroom with walk-in closet and a 3 piece ensuite, three additional bedrooms with hardwood floors, a full 4-piece bath, and a generous loft space ideal for a home office, gym, or playroom. Above the double garage, you'll find a separate living space perfect for extended family or guests, complete with an eat-in kitchen, living room with walkout to a private deck, a 4-piece bath, and a bedroom. Outside, enjoy a large circular driveway, expansive deck, mature landscaping, garden shed, all while being just a short drive to town amenities. (id:61423)
Royal LePage Kawartha Lakes Realty Inc.
Main - 2261 Inglewood Road
Peterborough (Monaghan Ward 2), Ontario
Bright and spacious 2-bedroom, 1-bath main floor bungalow at 2261 Inglewood Road, Peterborough. This well-maintained unit features a modern 3-piece bathroom, stainless steel appliances including fridge, stove, microwave, exhaust, and dishwasher, plus a large private in-suite laundry room. Enjoy tandem driveway parking, exclusive use of the front yard, and a garage for storage. Window coverings are included. Utilities are split 60%. Please note that there is no access to the backyard. Situated in a quiet, family-friendly neighbourhood with easy access to schools, parks, shopping, and public transit. Ideal for those seeking comfortable, practical living in a convenient location.*For Additional Property Details Click The Brochure Icon Below* (id:61423)
Ici Source Real Asset Services Inc.
50 Songbird Crescent
Kawartha Lakes (Ops), Ontario
This Beautiful Home Sits On just under 1 (0.82) Acre Amongst a Nice Collection Of Estate Homes Near Lake Scugog! Featuring Over 1,500 Sq.Ft. On The Main Floor and an Open Unfinished Basement Ready For Your Design and Finishing Touches. This Open Concept Bungalow Is Great For Entertaining! Some Of The Many Features Include Quartz Countertops, Walk-Out To A Deck From The Breakfast Room. Spacious Primary Bedroom, 3 Car Garage! with Room for Car Lifts. Enjoy The Serenity and Pleasures of Country Living, A Gem and a Rare Opportunity in This Cozy Neighbourhood, Just Minutes To Wolf Run Golf Club And An Easy Drive To All The Amenities In Lindsay & Port Perry. *For Additional Property Details Click The Brochure Icon Below* (id:61423)
Ici Source Real Asset Services Inc.
2114 Easthill Drive
Peterborough (Ashburnham Ward 4), Ontario
This immaculate, well-maintained 3+1 bedroom raised bungalow is located in a desirable east-end neighborhood, conveniently close to a local school. The home boasts a bright and spacious new kitchen with lots of storage that walks out to the side deck perfect for barbecues and an open-concept living and dining area featuring new flooring that extends into the primary bedroom. The primary suite includes a large closet and a semi-ensuite bathroom. With two additional bedrooms on the main floor, this home is ideal for family living. The downstairs area, with its large windows, offers a spacious rec room, another bedroom, an office/den, and a 3-piece bathroom. The fenced yard is lovely with many perennials and a large shed for storing your garden tools. This property is located with easy access to many amenities, trails, the canal, the new canoe museum, ecology and Beavermead Park, as well as easy access to the 115 for commuters. (id:61423)
Royal LePage Frank Real Estate
168/172 Brock Street
Peterborough (Town Ward 3), Ontario
A beautiful mixed use building in Peterborough's downtown that has been well cared for and updated over the past nineteen years by the present, local owner. The building consists of a 5630 square foot commercial space tenanted by a top tier tenant (medical related) and five residential apartments totaling 3062 square feet. Approximately twenty private and tastefully fenced-off parking spaces complete the property. The interior of the commercial space has undergone a full high quality and tasteful renovation. Significant updates/upgrades include: Boiler 2021, heat trac line on flat roof 2023, security cameras 2019, all necessary brick repointing 2019, furnace & A/C in unit 6 2025, flashing 2025. The C6 Zoning allows for a broad array of uses. The commercial tenant is three years into a five year lease with an option to extend for five years. All apartments are rented. A Broker's Reconstructed Statement is available. (id:61423)
Century 21 United Realty Inc.
706 Percy Boom Road
Trent Hills, Ontario
Thoughtfully designed and custom built, this stunning bungalow impresses with quality upgrades throughout. From the moment you arrive, the oversized foyer offers a warm welcome with direct garage access and a generous closet, keeping daily comings and goings effortlessly organized.The open concept kitchen is designed for connection, featuring a large island, quartz countertops, newer appliances, and a custom pantry that blends style with function. The dining area flows seamlessly to a covered porch through sliding glass doors, creating the perfect space for family barbecues or morning coffee. The main level offers a spacious primary bedroom complete with a walk in closet and a three piece ensuite, along with a second bedroom with its own walk in closet. Additionally there is a four piece bathroom and convenient main floor laundry.Downstairs, the newly finished basement is warm and inviting, featuring new flooring, pot lights, a cozy wood stove, an additional three piece bathroom, and a large workshop ideal for hobbyists or additional storage.Additional highlights include a heated and insulated garage, custom window coverings, new air conditioning, GenerLink, and a long list of thoughtful upgrades that truly set this home apart.A beautifully finished bungalow offering comfort, quality, and peace of mind. This is one you won't want to miss. (id:61423)
Coldwell Banker Electric Realty
