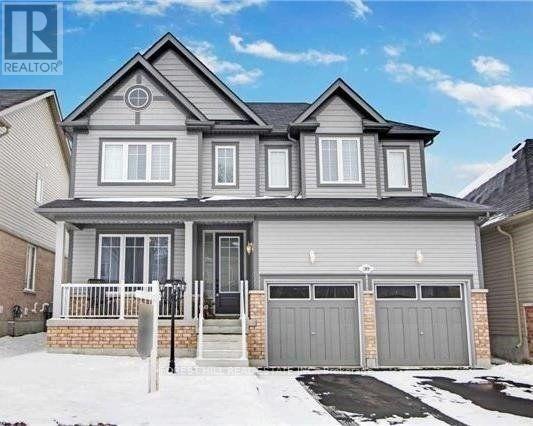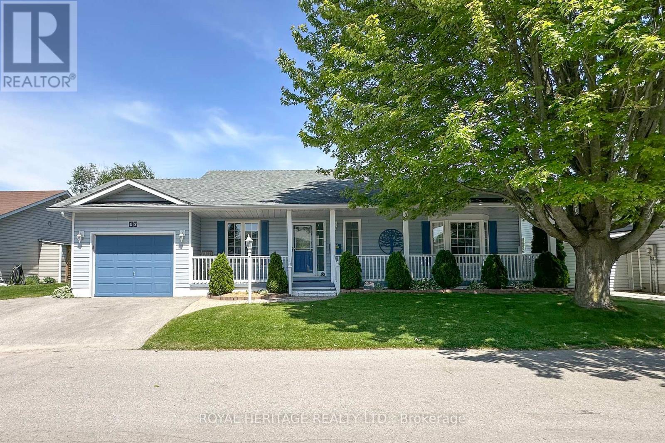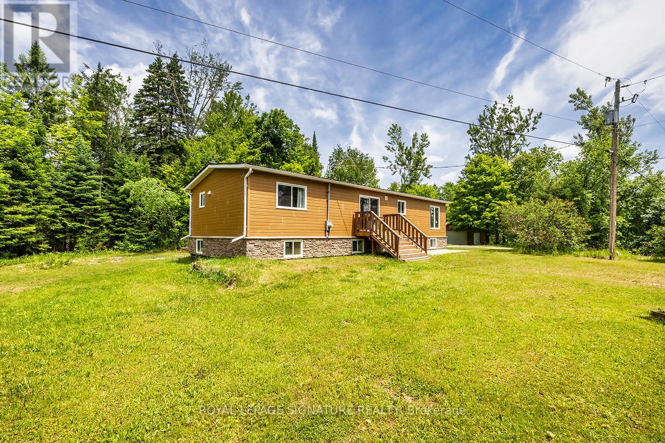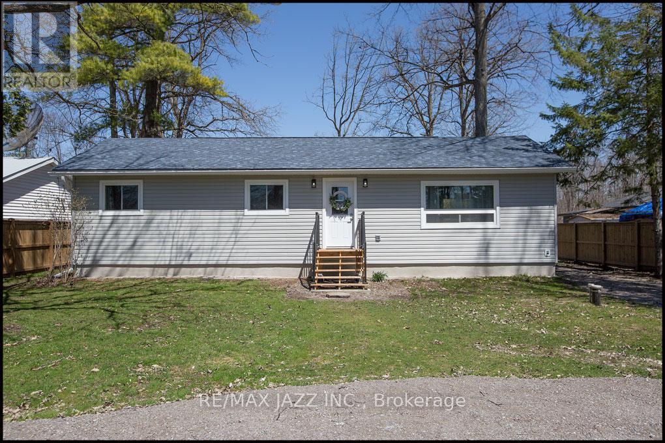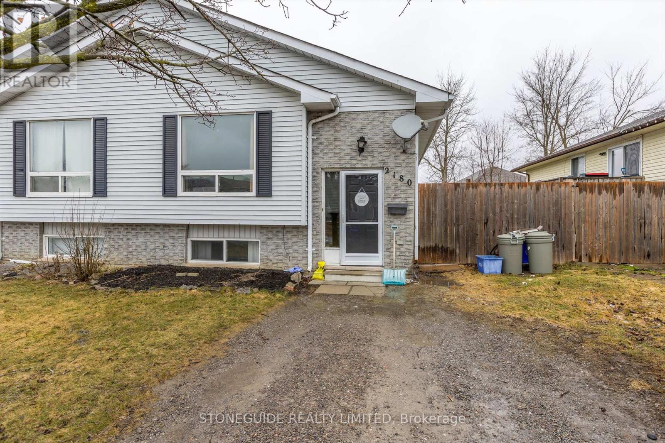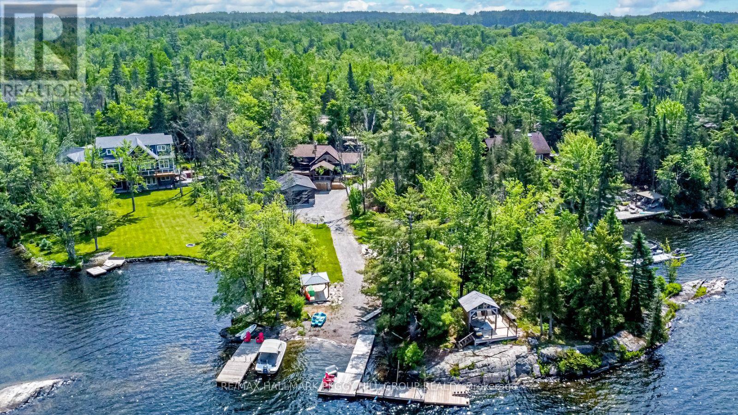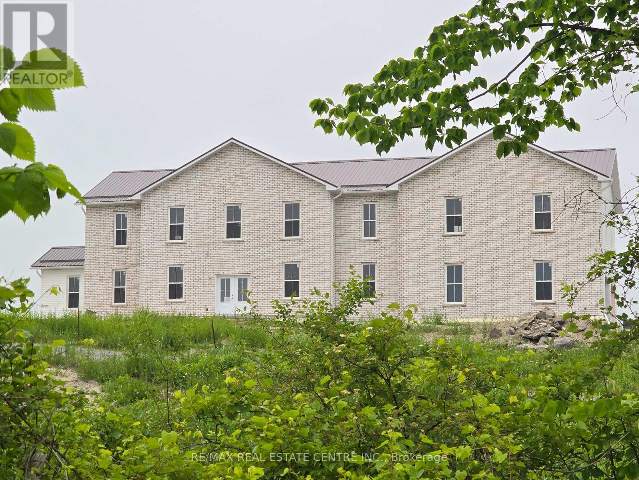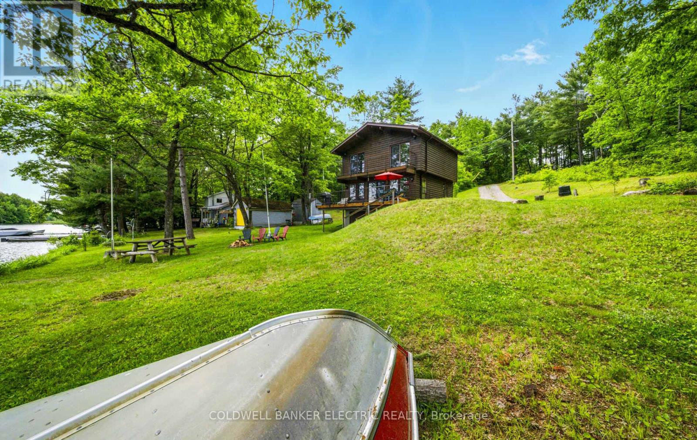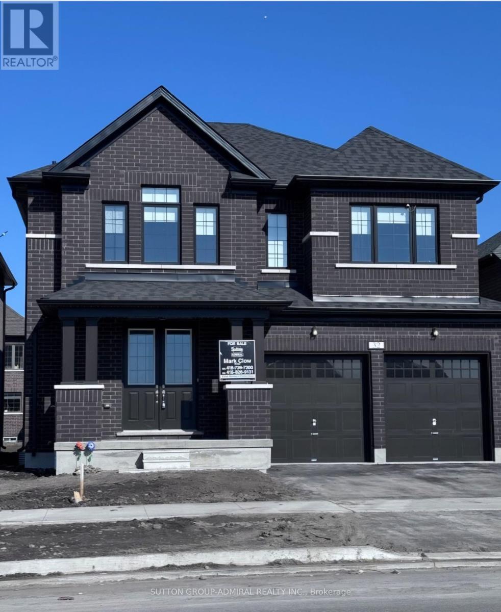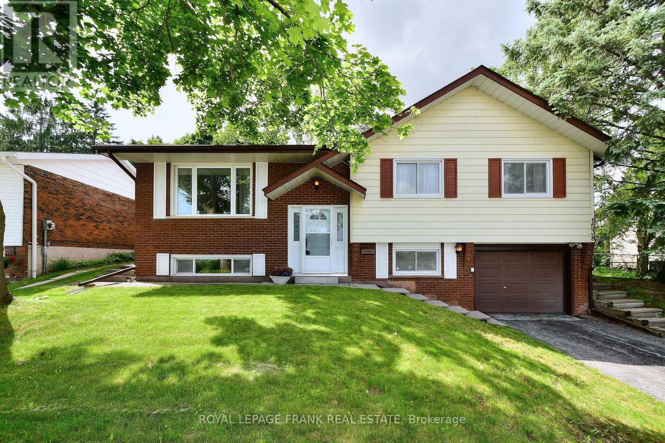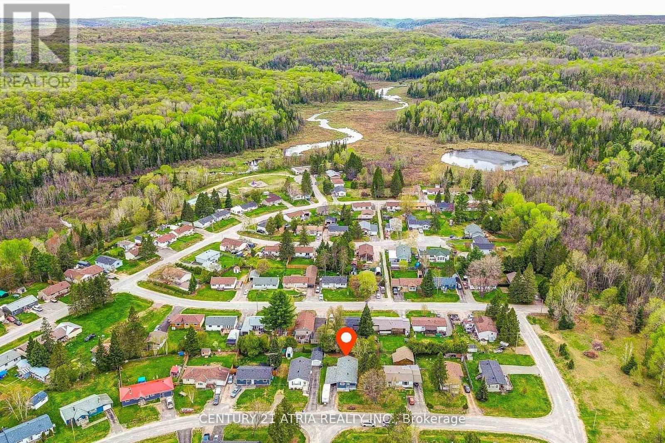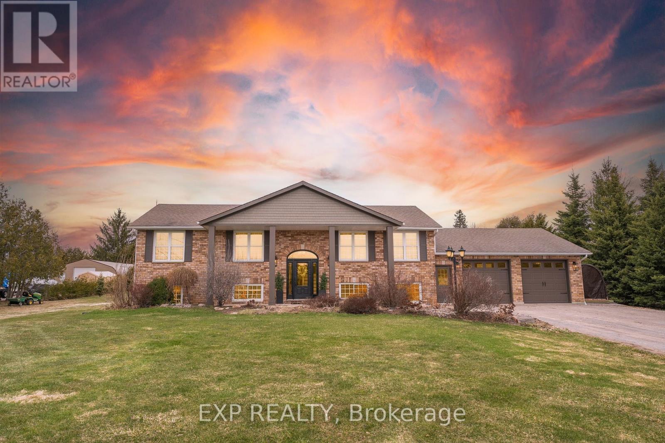189 Milligan Street
Clarington (Newcastle), Ontario
Welcome to this beautifully maintained 4-bedroom home in the highly sought-after Port of Newcastle community! Featuring a bright and open-concept layout, this spacious residence offers gleaming hardwood floors and a cozy gas fireplace in the great roomperfect for relaxing or entertaining.The modern kitchen is a chefs dream, complete with upgraded cabinetry, stainless steel appliances, a central island, and elegant granite countertops. Upstairs, the primary bedroom boasts his and hers closets, while all bedrooms offer generous space and ample storage.Stylish finishes, natural light, and a functional design make this home truly stand out. The bright, unfinished basement provides abundant storage and the potential for future living space. Located in a quiet, family-friendly neighborhood, this home is immaculate, spacious, and move-in ready.Dont miss your opportunity to call this beautiful home yours! (id:61423)
Forest Hill Real Estate Inc.
17 Fairway Drive
Clarington (Newcastle), Ontario
Welcome To Your Private Retreat in Sought After Adult Gated Community of Wilmot Creek. This Beautifully Maintained Bungalow Offers Peaceful Living Surrounded by Nature. Step Into a Bright, Open Concept Living Space With Large Windows That Invite in Natural Light And Offer Stunning Views of The Protected Greenspace Behind The Home. Whether You're Enjoying Your Morning Coffee On The Back Deck Listening To The Sounds of Nature, Or Watching The Seasons Change From Your Cozy Living Room, You'll Appreciate The Quaint Serenity That This Property Can Offer. This Home Features Engineered Hardwood, 2 Spacious Bedrooms, Den, Eat In Kitchen With A Pantry, Plenty of Storage and Counter Space, Garage Access Utility Room, Attached Garage, Generous Deck, Gazebo, Pond, Beautiful Gardens And Landscaping, Garden Shed, Large Front Porch And A High ~5 ft Cement Floor Crawl Space. Move In Ready. Enjoy All This Pet Friendly Community Has to Offer. Monthly Maintenance Fee $1200 Allows Use of All Facilities, And Include On Site Private Golf Course, 2 Heated Salt Water Pools, Billiards, Darts, Shuffleboard, Gym, Tennis/Pickleball Courts, And So Much More. (id:61423)
Royal Heritage Realty Ltd.
Home Choice Realty Inc.
147 Buller Road
Kawartha Lakes (Somerville), Ontario
Charming Country Retreat at 147 Buller Rd., Norland, Ontario! Discover your dream home nestled on a serene 2.3-acre lot just off a well-maintained municipal road, offering easy access to essential services, including school bus pick-up. This stunning residence features four spacious bedrooms and two modern bathrooms, providing ample space for family and guests. Since February 2022, the current owners have invested over $145,000 in thoughtful upgrades, ensuring a blend of comfort and contemporary style. Recent enhancements include brand new, energy-efficient windows and engineered wood siding, along with a comprehensive electrical overhaul that features a GenerLink connection. Experience outdoor living at its finest with a detached two car garage, newly constructed decks, stylish patio, and a charming gazebo perfect for entertaining or relaxing in nature. The interior boasts a solid stainless steel chefs kitchen, complemented by custom finishes throughout that add a unique touch to this beautiful home. Additionally, plumbing updates include a state-of-the-art water filtration system equipped with a UV light for clean, fresh water. This property exudes warmth and character, making it a perfect sanctuary for those seeking peace and quiet without compromising on modern conveniences. The home can also be sold fully furnished, making it an ideal turn-key solution for your next adventure. Don't miss the opportunity to make this charming retreat your own! (id:61423)
Royal LePage Signature Realty
214 River Road E
Trent Hills (Campbellford), Ontario
Professionally renovated 4 Season 3 bedroom Bungalow , Featuring gourmet Kitchen with Sile stone countertops, all new appliances, open concept great room with cathedral ceilings, plank flooring, abundance of pot lights and beautifully renovated bathroom. Outside, the charm continues. Set against a park-like backdrop, the property features a 2-tier deck and 75' of water front on the Trent River System . Imagine mornings by the water and evenings spent around the campfire, all from your own backyard. For adventure seekers, boating, fishing and snowmobiling await at your doorstep. Only 14 minutes from the Historic town of campbellford. (id:61423)
RE/MAX Jazz Inc.
2180 Easthill Drive
Peterborough East (South), Ontario
3+2 bedroom 2 bath semi-detached home in a great location. Upper level offers bright living room, kitchen with eat-in area, 3 bedrooms and 4 pc bath. The lower level offers 2 more bedrooms, 3 piece bath and a rec room. (id:61423)
Stoneguide Realty Limited
49 Hemlock Drive
Kawartha Lakes (Somerville), Ontario
EXPANSIVE 1.36-ACRE LAKEFRONT ESTATE - A KAWARTHA LAKES MASTERPIECE DESIGNED FOR FAMILY & ENTERTAINING! Escape to your private slice of paradise in the prestigious Kawartha Lakes with this extraordinary four-season waterfront estate on the idyllic Four Mile Lake. Positioned on the northeast shoreline, this 1.36-acre property offers uninterrupted lake views, unmatched privacy, and endless outdoor adventure. Nature lovers will relish the easy access to hiking trails, fishing spots, protected reserves, and expansive forests, all while enjoying an unbeatable location less than 20 minutes from Fenelon Falls, Coboconk, and Kinmount. Arrive year-round with ease via a municipally maintained road and be welcomed by beautifully landscaped gardens, a charming covered front porch, and a detached double garage with driveway space for up to 12 vehicles. The oversized driveway leads directly to your private six-section floating dock and covered storage platform for effortless lake access. Entertain on the full-width back deck or unwind in the lakeside gazebo while taking in panoramic views and unforgettable sunsets, all set against the tranquil sounds of the water and the natural beauty that surrounds you. Inside, soaring cathedral ceilings and floor-to-ceiling windows flood the grand living and dining area with sunlight, while wood-burning fireplaces add cozy warmth. The elevated kitchen is designed for gatherings, with a generous centre island perfect for family connection, while multiple walk-outs to the deck invite seamless transitions to al fresco dining under the stars. The primary retreat offers its own fireplace, serene forest views, and deck access, while two additional bedrooms provide privacy, including one with semi-ensuite bath access. A guest bunkie adds extra room, and two stylish 3-piece bathrooms complete the space. This spectacular #HomeToStay delivers refined, year-round lakeside living at its best, surrounded by everything that makes cottage country magic! (id:61423)
RE/MAX Hallmark Peggy Hill Group Realty
838 4th Line
Douro-Dummer, Ontario
Opportunity knocks on this one! A stunner ! This one of a kind , a custom built 2 storey at 4500 sqft sits high on a hill and is not over looked. Just over 1 acre of pristine views and spectacular sunsets. Very bright and airy home with an abundance of glass and natural light. The property is well over 50% complete, incl rough electrical , plumbing , heating and AC. Framing is up & ready for your dry wall and finishes. The basement is also huge and full height and would appear to be an easy liveable space. The plans indicate beautiful balconies and there are multiple walk outs. Attached 2 car garage which also has room for all your additional toys. All the room directions are taken from the plan specs but there is certainly room for change prior to the drywall. Septic and Occupancy permits are still open. This home has been built with high end materials and a vision of a luxury home. Taxes will be reassessed when Occupancy certificate is issued. Building plans are in an attachment. (id:61423)
RE/MAX Real Estate Centre Inc.
199 Fire Route 87
Havelock-Belmont-Methuen, Ontario
Jack Lake Golden Shore! Attention Sun lovers, this due south shoreline exposure offers a hard packed sandy bottom with a gradual, wade-in entry to the pristine waters of Jack Lake. Unparalleled 180 degrees of incredible lake views, dotted with islands and abundant wildlife. Care for a sunset? Look right from the dock to experience unobstructed western exposure!! Turn key, 1 acre, 3 season, rare 3 level, much loved family cottage is on the market for the first time in 5 decades. Half bathroom on the main floor, updated kitchen, incredible lake views from the living/dining room. All 3 bedrooms located on the 2nd level with a 3 piece fully updated bathroom. Unfinished basement with walk out, 2 attached lakeside decks; main level slider, upper deck walkouts for 2 bedrooms. Easy Access, only 10 minutes from Apsley, your local town, offering state of the art Rec Centre/Hockey Arena, multiple restaurants, and all the essentials. Fully insulated with a dug well, ask about 4 season conversion. Come experience all Jack's has to offer before its too late... (id:61423)
Coldwell Banker Electric Realty
32 Mckay Avenue
Kawartha Lakes (Lindsay), Ontario
Beautiful Kawarthas, this a Brand New home located in Lindsay 2,915 Sq. Ft. as per builder. Hardwood floors on main level, Large eat in Kitchen with a Huge Island and Quartz Countertops, Serving Kitchen, Large Pantry, walk out to back yard, overlooks Family room with gas fireplace and hardwood floors. Separate Dining room with Hardwood floors, Large Room with serving kitchen. Oak railings with Wrought Iron pickets and Main floor has a large Mud room with closet. The second level has a large Master Bedroom with a 5 pc. Gorgeous ensuite and the Largest Walk in closet I have seen to date. Bedroom 2 has walk in closet with beautiful 3 pc. ensuite and vaulted ceilings and bedroom 3 and 4 shared a beautiful 4 pc. ensuite. Laundry is located on the 2nd floor. Why not, that's where the laundry comes from and generous size as well. (id:61423)
Sutton Group-Admiral Realty Inc.
1538 Cherryhill Road
Peterborough West (Central), Ontario
Prime Kawartha Heights neighbourhood, with a large 60x137' lot, this home offers a great opportunity! Solid family home has 3 bedrooms and full bath on the main floor, an eat-in kitchen with access to the back deck for BBQs and an L-shaped living/dining combo that is perfect for family time. More living space on the lower level includes a den/bedroom, a 3 pc bath, and a perfect rec room with large windows to play games, do hobbies or read a book. Enjoy the peaceful backyard with plenty of trees for privacy and shade. The long, double driveway can accommodate 5 vehicles, so the attached single garage can be used as a work shop or for storage. Located in the Kawartha Heights PS/James Strath/Crestwood school district and also close to Fleming College and shopping on Lansdowne St. Great commuter location too, close to Hwy 115/Hwy 7 access. Enjoyed by one family for 40 years, this home is waiting to make new memories with you! (id:61423)
Royal LePage Frank Real Estate
36 Great Oak Street
Highlands East (Bicroft Ward), Ontario
Welcome to this cute and affordable bungalow the perfect starter home for families looking to expand, couples who work from home, or a retired family. This home is a precious stone nestled in the heart of Highlands East. Approximately 15 minutes to Bancroft, 1 hour to Peterborough, and 2 and a half hours from Toronto this house has been fully renovated from top to bottom. When you first enter you are welcomed by a spacious living room leading to an upgraded kitchen and dining room to enjoy your morning coffee. Main floor boasts 3 bedrooms each with their own closets and windows along with a double sink 5 piece bathroom. The basement lends itself well to in-law potential. 2 bedrooms, 1 full bathroom, generous living space, kitchen and bar. With a well-treed and fully fenced lot, attached carport, and utility shed, this property offers privacy and convenience. Walking distance to post office, general store, community centre, playground & pool. Enjoy local beaches and fishing areas. Don't miss your chance to call this special property home! Book your showing today. (id:61423)
Century 21 Atria Realty Inc.
35 Killdeer Drive
Kawartha Lakes (Emily), Ontario
Tucked Away On A Quiet Street In The Sought-After Orange Corners Community, This Beautiful Bungalow Sits On Just Over An Acre, Offering Privacy And Space Only Minutes From Peterborough. The Open-Concept Main Floor Features Gleaming Hardwood, Large Windows That Fill The Space With Natural Light, And A Tastefully Updated Kitchen (2020) With A Large Centre Island, Quartz Counters, Farmhouse Sink, Gas Range, Stainless Steel Appliances, Backsplash, And Undermount Lighting. The Spacious Living And Dining Area Flows Seamlessly From The Kitchen, Making It Perfect For Hosting Family And Friends With Ease. The Primary Bedroom Includes A Walk-Out To The Deck And A 3-Piece Ensuite With A Jacuzzi Tub, While Two Additional Bedrooms And A 4-Piece Bathroom Complete The Main Level. Step Outside To An Expansive Deck (2024), Perfect For Entertaining Or Relaxing To The Sounds Of Nature, With A 6-Seater Hot Tub (2017), Gazebo, And Above-Ground Pool. The Fully-Finished Basement - With Access From Both The Main Floor And A Separate Entrance Through The Garage - Offers A Complete In-Law Suite With A Full Kitchen (2023), Stainless Steel Appliances, Eat-In Area, Open-Concept Family Room With Gas Fireplace, Bright Bedroom With Oversized Windows, 4-Piece Bath, And Spacious Laundry/Mudroom. Freshly Painted In 2025, This Home Also Includes Abundant Storage, Parking For 12+ Vehicles, And A Custom Garden Shed. Dont Miss This Exceptional Opportunity To Enjoy Country Living With City Convenience! (id:61423)
Exp Realty
