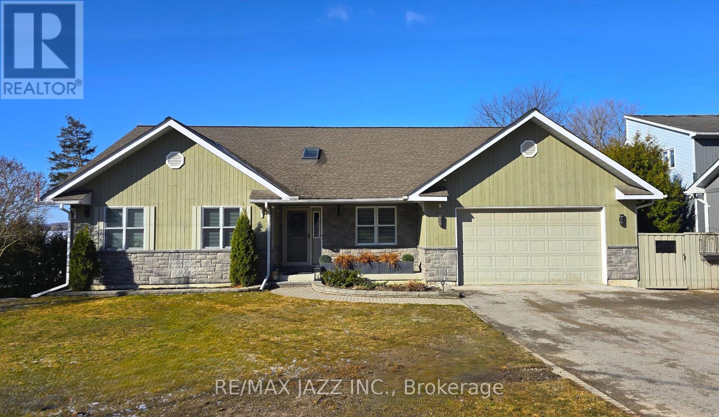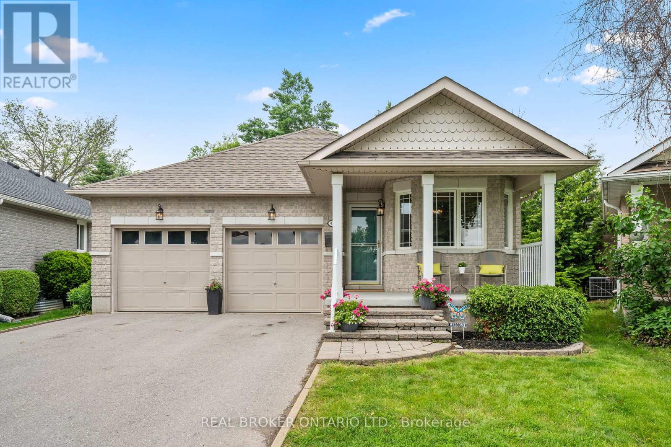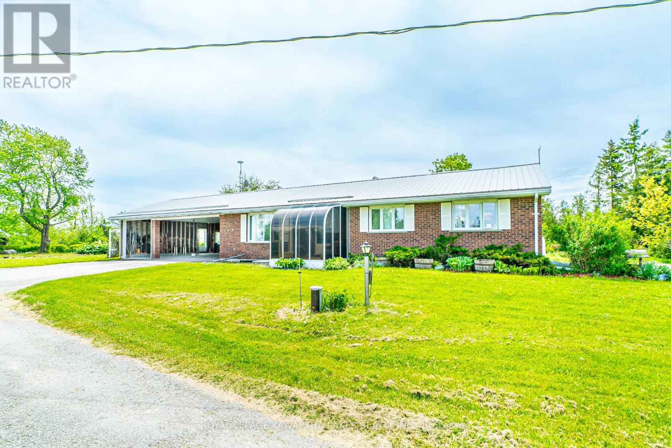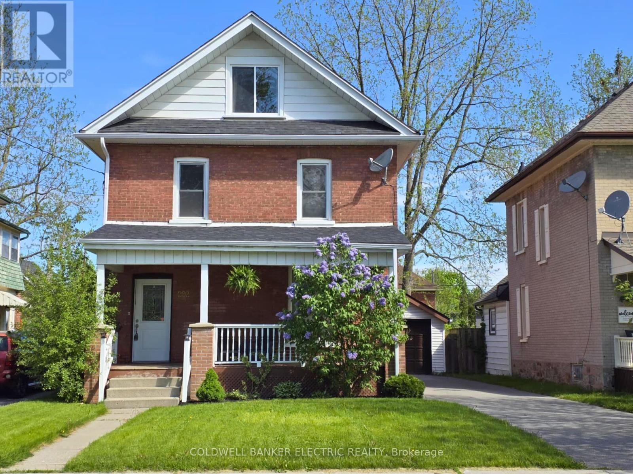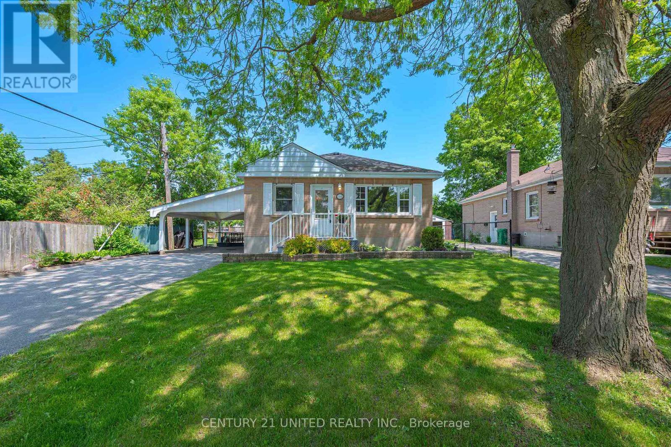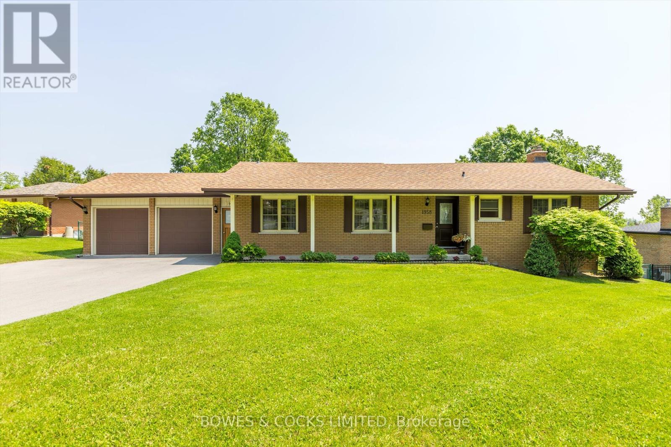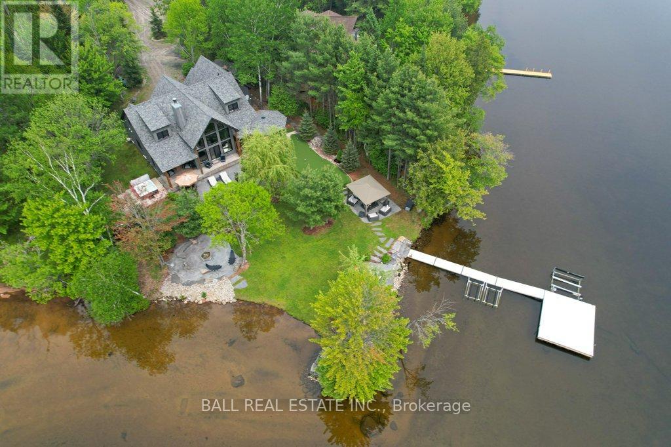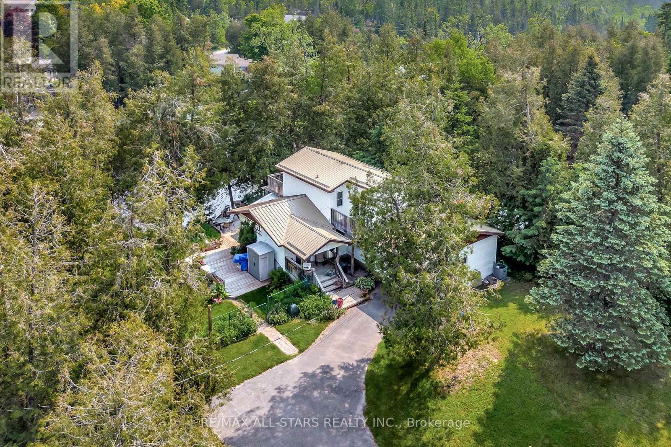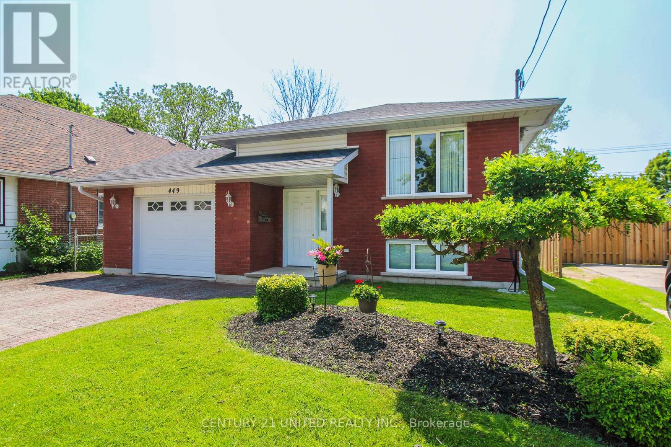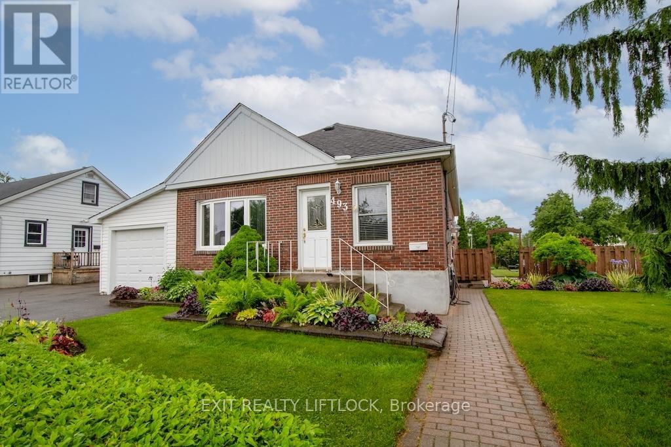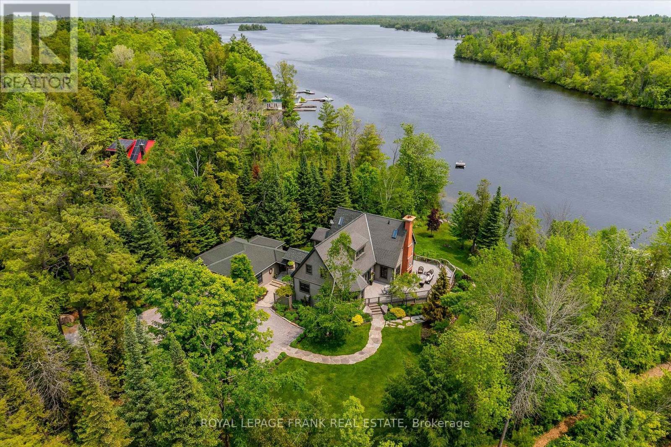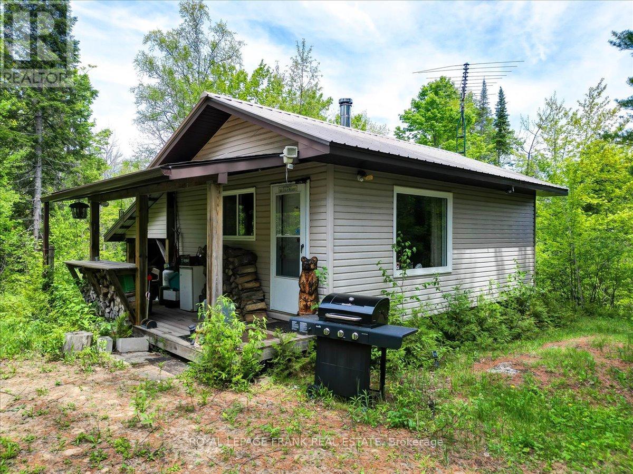30 Wakeford Road
Kawartha Lakes (Mariposa), Ontario
Experience luxury lakeside living now available for lease. This beautifully crafted ranch-style bungalow with a walkout lower level offers over 100 feet of private waterfront on Lake Scugog and approximately 3200 square feet of top-quality finished living space. Whether you're seeking a peaceful retreat or an inspiring work from home setting, this fully furnished five-bedroom, three bathroom home provides the ultimate escape. The skylit foyer welcomes you into an expansive main floor, where breathtaking westerly views and unforgettable sunsets fill the space through floor-to-ceiling, wall-to-wall windows. The open-concept layout flows seamlessly through a two-sided fireside sitting area, spacious dining and family zones, a dedicated work nook, and a gourmet kitchen with quartz counters, custom cabinetry, a breakfast bar, and vaulted ceilings, all set against the warmth of original pine flooring. Wake up each morning in the luxurious primary suite with panoramic lake views, a spa-inspired ensuite featuring a steam shower, freestanding soaker tub, walk-in closet, and your private workout area. Two additional main floor bedrooms offer comfort and charm, including one with built-in bunks and a glass-enclosed loft perfect for kids or guests. The fully finished lower level features two more bedrooms, a large family room with walkout to the landscaped yard, and a custom semi-ensuite bath, ideal for extended family or visitors. Step outside to enjoy the 66 foot deck with glass railings and BBQ hookup, hot tub, fire pit, and direct access to the private dock and lake. Complete with a main floor laundry room, oversized double garage, and ample parking, this exceptional waterfront lease offers a rare blend of luxury, privacy, and natural beauty. Just bring your suitcase and settle in. (id:61423)
RE/MAX Jazz Inc.
937 Ralphson Crescent
Peterborough West (Central), Ontario
Welcome to this impeccably maintained bungalow, proudly sitting on the largest pie-shaped lot on the street an incredibly rare find in this sought-after community. Boasting a hard-to-come-by 3-car garage, this home offers exceptional curb appeal and a backyard oasis framed by mature trees, vibrant perennial gardens, and complete privacy. The fully fenced yard features a beautifully landscaped stone patio, lush lawn, and plenty of room to unwind, entertain, or garden to your hearts content.Inside, the home shines with fresh designer paint, stylish new light fixtures, and gleaming hardwood floors that flow across the main level. Soaring 9-foot ceilings and oversized windows fill the home with natural light. The open-concept kitchen is a chefs delight, offering granite countertops, stainless steel appliances, and ample cabinetry, all overlooking a warm and inviting dining and living room ideal for family gatherings or cozy nights in. The spacious primary suite is a true retreat with a charming bay window reading nook, a large walk-in closet, and a luxurious 5-piece ensuite featuring a double vanity, soaker tub, and walk-in shower. The versatile front office, also with a bay window, can easily be transformed into a second main-floor bedroom if needed. Downstairs, the finished basement adds valuable living space with a generous recreation/family room, large above-grade windows, a full bathroom, dedicated laundry room, and two substantial storage areas including a cold cellar.The 3-car garage is a rare and practical bonus, offering parking for two vehicles plus an entire bay ideal for a workshop, gym, or additional storage. Whether you're downsizing or stepping into your first home, this one ticks all the boxes. A truly special property that must be seen to be fully appreciated! (id:61423)
Real Broker Ontario Ltd.
576 Lorneville Road
Kawartha Lakes (Eldon), Ontario
Solid brick bungalow on 7.4 acres - Welcome to 576 Lorneville Road just outside of Woodville! Home sits halfway back from the road on a lovely country lot and has detached garage plus double carport AND small barn. Front field is currently used by a local farmer for crops (just under 3 acres) while behind the home is a well manicured park like backyard. The house has a great layout with 3 bedrooms, 2 baths, formal dining room and beautiful & bright sunroom addition (1993). Many upgrades include Steel Roof, Propane Fireplace (2025), septic (2016), well & water system etc. Great location for commuters with easy access to Hwy 12 and Hwy 48. Book your showing today! (id:61423)
Royal LePage Kawartha Lakes Realty Inc.
202 Braidwood Avenue
Peterborough South (West), Ontario
Timeless charm meets modern comfort in the heart of the south end. Welcome to a beautifully maintained affordable century home. Professionally painted and thoroughly cleaned throughout. This spacious residence offers four bedrooms plus a bright and versatile third-storey loft perfect as a home office, studio, or extra living/bedroom space. From the charming architectural details to the updated windows and kitchen, every element has been thoughtfully prepared for move-in ease. Located in a safe, established neighbourhood in the city's south end, you'll enjoy easy access to the highway, walking distance to the Memorial Centre and farmers market, churches, schools, parks, public transit, restaurants and everyday amenities. Features main floor laundry/mudroom, a fenced yard, a detached garage and private paved driveway with plenty of parking. With its inviting fresh appeal and functional layout, this property is ideal for young families, students, or young professionals seeking historic charm with modern touches. A clean and comfortable, solid, turn-key property with quick closing. Your next step awaits here, but move quickly. (id:61423)
Coldwell Banker Electric Realty
798 Nicholls Place
Peterborough North (South), Ontario
This well-maintained home on quiet Nicholls Place is ideal for retirees, families, or first-time home buyers looking for a comfortable place to grow. Featuring three bedrooms upstairs, an eat-in kitchen, and an additional bedroom downstairs, it offers flexible living space to suit your needs. Two full bathrooms--one on each level--provide added convenience. The finished basement includes a rec room, a combined laundry and bathroom, a large bedroom for guests, and a storage room with a workbench to complete your projects. Outside, enjoy a fenced backyard with a shed, a deck with built-in benches, and beautiful gardens perfect for outdoor activities and family gatherings. A covered carport adds convenience and protection for your vehicle. Located in a friendly neighbourhood close to all amenities, this home is ready for a family looking to put down roots and make it their own. (id:61423)
Century 21 United Realty Inc.
1958 Bankside Drive
Peterborough (Monaghan), Ontario
Welcome to your perfect west end family home! A fabulous ranch-style brick bungalow that offers comfort, space, & charm in equal measure. Situated on a spectacular corner lot, this home boasts stunning curb appeal with its mature trees, pretty landscaping, & a long, double-wide paved driveway leading to a spacious double car garage. Whether you are relaxing inside or enjoying the outdoors, this home has something for everyone. Step inside to a warm & inviting entryway featuring freshly painted walls & brand-new vinyl flooring! The kitchen is a true heart-of-the-home space, offering freshly painted cabinets, new vinyl flooring, new light fixtures, ample counter space, & a fabulous picture window overlooking the massive, fenced backyard ideal for watching the kids play or simply enjoying the serene view. With three generously sized bedrooms on the main floor, including a primary suite complete with a walk-in closet & private 2-pc ensuite, there's plenty of room for the whole family. A separate dining room with a walk-out to the elevated deck provides the perfect space for family dinners or entertaining guests. You will love having your morning coffee on this great deck! The spacious living room is bathed in natural light, offering incredible views of the lush backyard. The main 4-pc bath & a convenient linen closet complete the upstairs living quarters. Downstairs, you'll find a large finished basement with a cozy family room featuring a fireplace, a walk-out to the backyard, a 3-pc bath & a fourth bedroom perfect for guests or a teen retreat. Additional highlights include a huge laundry room with exceptional storage, plus a large utility/workshop area that is perfect for hobbies or extra storage needs. Do not miss the bonus storage under the elevated deck ideal for seasonal items and outdoor gear. This well-loved home is ready for its next chapter. With space to grow, entertain, and relax, it truly is the ideal place for your family to call home. LOTS of updates! (id:61423)
Bowes & Cocks Limited
1856 Blueberry Trail
Dysart Et Al (Dudley), Ontario
Luxury Lakehouse on one of Drag Lake's most stunning sand beach point lots...187ft of clean, rippling sandy shoreline offering gentle wade-in and jump off the dock swimming, on one of the most sought-after lakes in Haliburton Breathtaking park-like level point lot, landscaped to the nines with putting green, spa, granite patios and large dock overlooking million dollar south/west lake views and almost an acre of privacy. This one of a kind luxury lakehouse was quality built in 2017 with attached double garage, plus detached double garage with fully finished loft guest suite. Designed to bring the lakefront beauty indoors, this home features vaulted lakeview windows, floor to ceiling stone fireplace, oversized quartz waterfall island with built-in cabinetry, high end chefs kitchen open to stunning great room and dining room. Step into the expansive Haliburton room and watch the sunset sweep across this serene waterfront lot. Offering 4 bedrooms, 4 bathrooms and over 3000sqft of thoughtful, tasteful living space, enjoy features like main floor laundry with heated floors & built-in pet bath and walk-in pantry. The primary suite has a spa-like 5pc ensuite, walk-in closet and walkout to lakeside deck. The second level offers 3 beautiful bedrooms, attached to bathrooms with loft space overlooking the commanding floor to ceiling lakeview windows. The private guest suite above garage offers bright open living, bedroom and full bathroom with its own septic system and propane furnace. Enjoy prime swimming, fishing and boating through desirable Drag Lake and Spruce Lake, just 20 mins to amenities of Haliburton. This is the ultimate spa-like beach house and dreamy sand beach point lot on coveted Drag Lake (id:61423)
Ball Real Estate Inc.
14 Wychwood Drive E
Kawartha Lakes (Fenelon Falls), Ontario
Welcome to this charming two story home nestled along a peaceful canal, with direct access to beautiful Sturgeon Lake. Located in the community of Fenelon Falls, this year-round property offers the perfect blend of comfort, charm and waterfront lifestyle. The main floor offers a functional galley kitchen, a spacious dining room, and a cozy living room with walkouts to a 4-season screened-in porch. A third bedroom and a full 4-piece bathroom add versatility for family or guests. Main floor laundry which provides access to the crawl space. A bonus games room with a separate side entrance offers flexible space for entertainment, hobbies, or endless potential possibilities. The second level features two generous bedrooms, each with private balconies. The primary bedroom enjoys serene water views from its balcony, ideal for morning coffee or evening relaxation. A 3 piece bathroom serves the upper level. The exterior features a partially fenced, landscaped yard with a garden shed and stairway leading down to the waterfront. A shed with an attached carport is situated along the driveway, offering additional storage and covered parking. Enjoy direct lake access from your private dock, plus the added convenience of a single dry boathouse. This property is a wonderful opportunity to enjoy peaceful waterfront living with all the amenities of Fenelon Falls just minutes away. (id:61423)
RE/MAX All-Stars Realty Inc.
449 King George Street
Peterborough South (West), Ontario
This delightful split entry bungalow is perfectly positioned in Peterborough's south end for easy access to amenities, schools and Hwy 115. The main floor features a combination living/dining room, 2 bedrooms, a full bathroom, and an inviting kitchen with access to the deck. The lower level offers a bright rec room, bedroom and 3 piece bathroom. Additional highlights include a mostly fenced yard, attached garage with entry to the home and a double driveway. The perfect spot to call home. (id:61423)
Century 21 United Realty Inc.
493 Howden Street
Peterborough South (West), Ontario
Welcome to this well maintained brick bungalow with attached garage offering the perfect blend of comfort and functionality. The main floor features an extra large primary bedroom, spacious second bedroom, 4 piece bathroom and an inviting open-concept kitchen and living room - ideal for everyday living and entertaining alike. The fully finished basement includes a separate side door entrance offering in-law suite potential, a generous rec room perfect for hosting family and friends and a large utility room with laundry and extra storage space. Step outside to enjoy the interlocking brick patio in your own backyard retreat. The fenced yard offers privacy and space, complete with a dedicated BBQ area - perfect for summer cookouts. Situated in a fantastic location, this home is close to schools, parks, shopping, and all essential amenities - not to mention just a short stroll from the Otonabee River. This home is ideal for first time buyers, downsizers, or investors looking for a versatile property in a welcoming neighbourhood. Don't miss out, this won't last long! (id:61423)
Exit Realty Liftlock
2187 Marshall Lane
Selwyn, Ontario
Magical is the only way to describe this beautiful lake house and property on Katchewanooka Lake. The architectural design is simply breathtaking. Situated on a 1.4 acre, level lot that has been professionally designed and landscaped, this 1.5 storey home is privately nestled within the trees. 200 feet of shoreline with both wade-in sand beach frontage and over 6 feet of depth at the end of the 48-foot (lift up) dock. The main floor features generous open concept living -- dining -- and beautiful kitchen with large island and separate walk-in pantry. Cozy TV room, main floor bedroom, office and 3 piece bathroom. The show stopper is the screened-in porch overlooking the gardens and lake. Upstairs is the primary suite with cathedral ceilings -- 5-piece ensuite, walk-in closet and Juliet balcony - large second bedroom and 2 piece bath -- plus endless amounts of storage. The lower level features a fourth bedroom -- laundry room -- and a recreation room providing lots of room for play and relaxation. A breezeway to an oversized triple car, insulated garage with drive through for easy access to lakeside. Soaring exterior chimney with outside fireplace on the oversize deck provides ample outside entertaining area with steps that lead to a limestone patio with fire pit. This amazing property is located minutes to Lakefield -- under 15 minutes to Peterborough and 1.5 hours to Toronto. Click "More Photos", below, for aerial video, additional photos and more. (id:61423)
Royal LePage Frank Real Estate
3459 Old Hastings Road
Limerick, Ontario
ORMSBY: First time offered in over 70 years!! Great opportunity for those looking for a get-away retreat with year-round access! 50 acres with ponds & trails and a terrific custom built cabin (2015 approximately). The main cabin is fully wired for generator or future hook-up to the Hydro available on the road and is built to last. This custom built cabin has 2 X 8 floor joists resting on poured concrete pillars. The lower joist side is sealed with galvanized steel animal proof sheets. The space between the joists are filled with Roxul insulation and capped tongue and groove for plywood. The walls are 2 x 6 studs sheeted outside with fir plywood and covered with rubella cloth and are insulated with fibreglass insulation covered with vapour barrier sheeting. Drywalled, primed and painted. Fully insulated attic and steel roofing, vinyl siding with Thermopane windows. The original 1953 cabin is still on site and useable as well. Close to many lakes, including Wollaston and Coe Hill for supplies. Make some wonderful memories with family and friends here, come see! (id:61423)
Royal LePage Frank Real Estate
