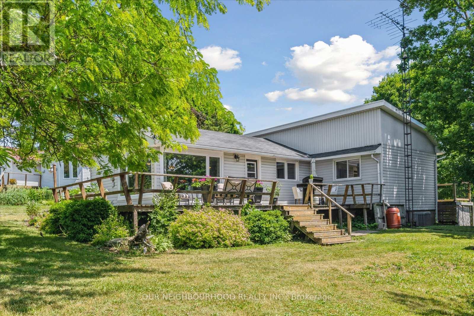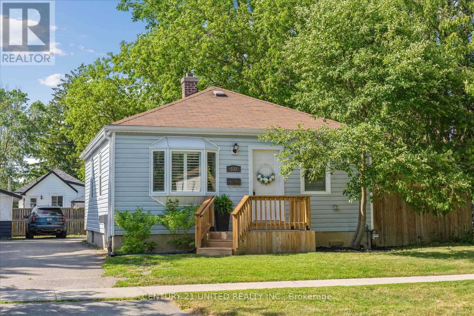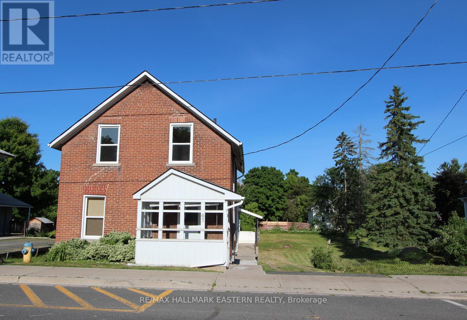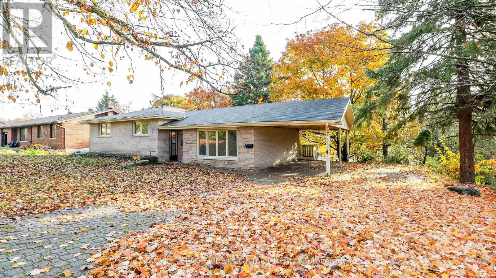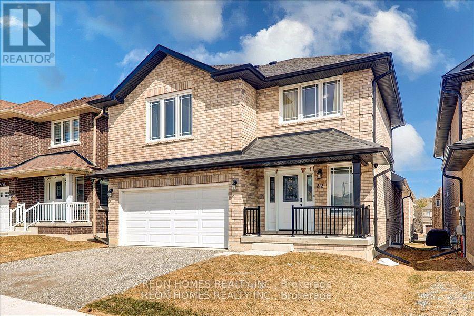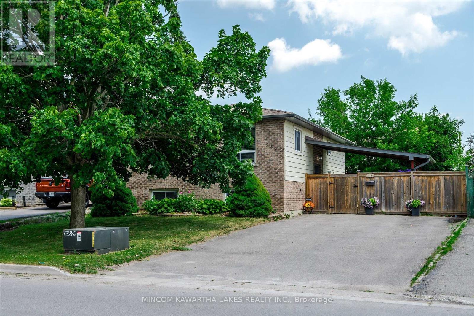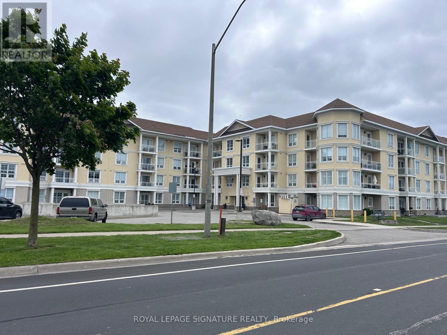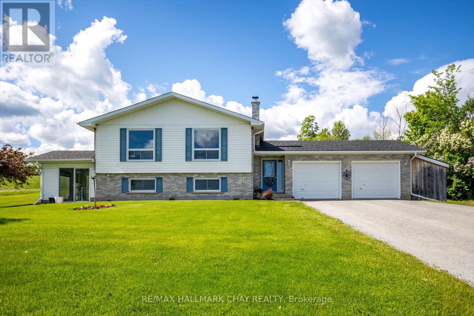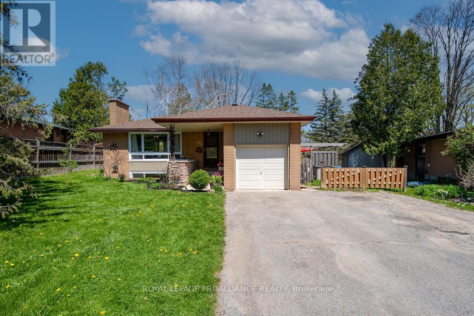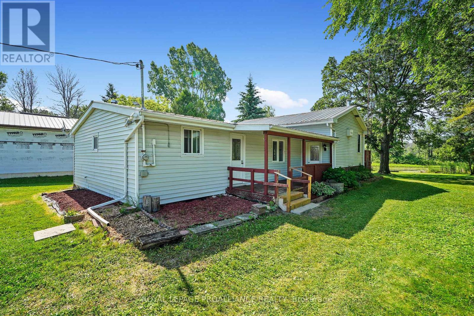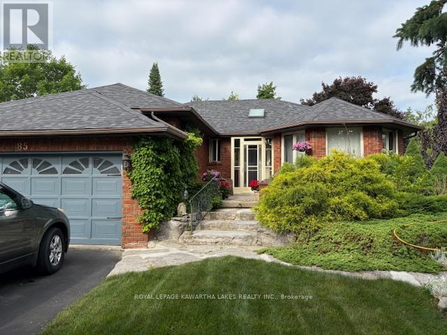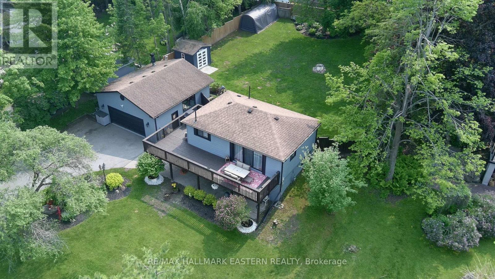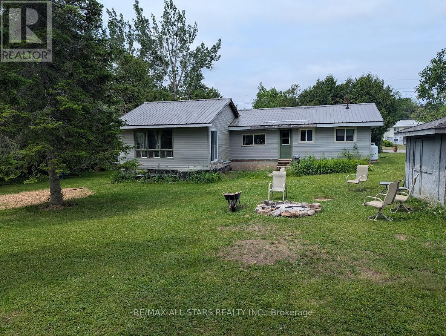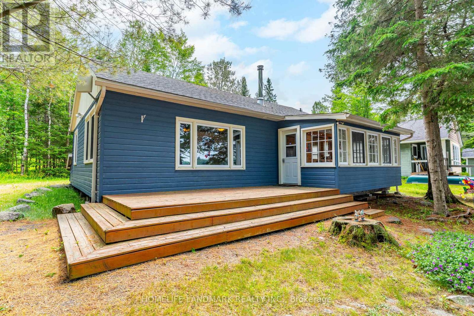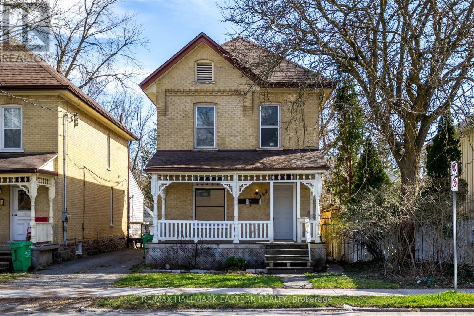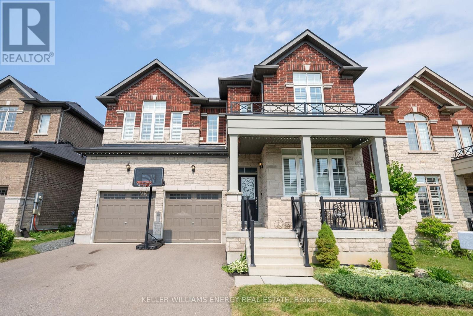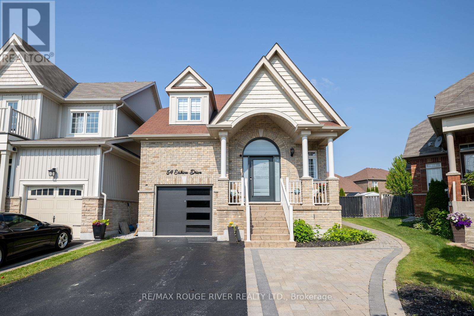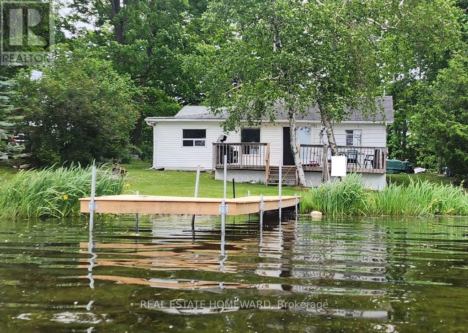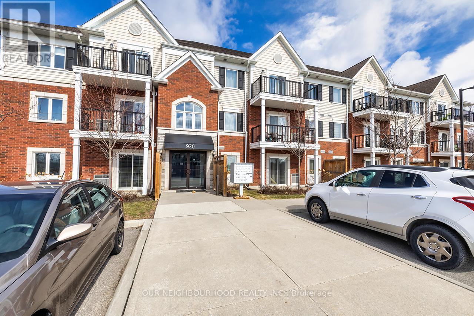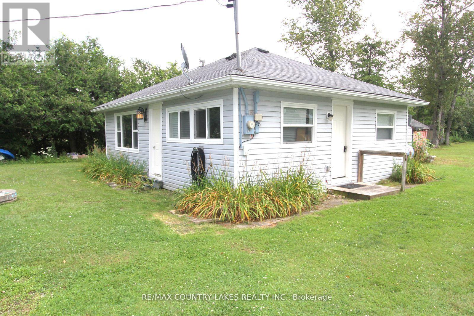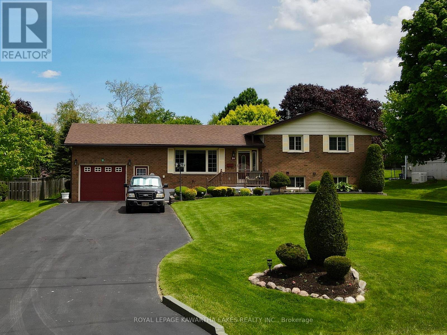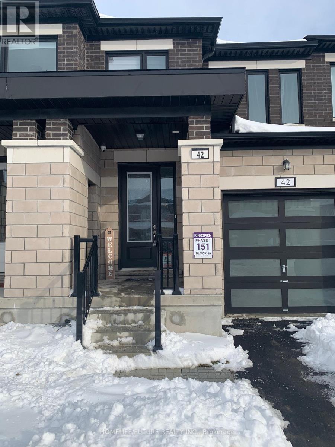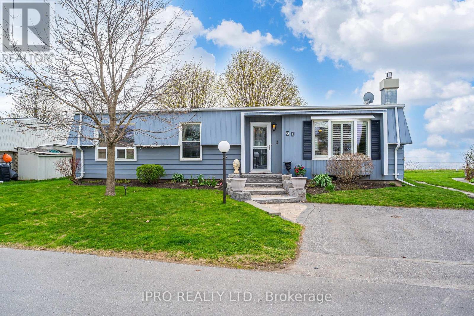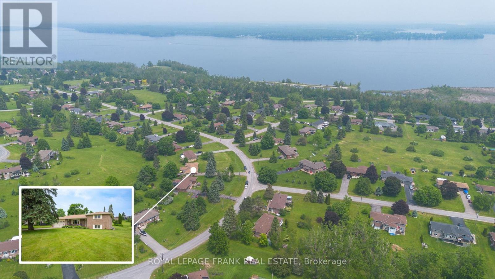309 Indian Trail
Asphodel-Norwood, Ontario
Welcome to this Beautiful updated 3 bedroom Country Bungalow, Overlooking Rice Lake in the Lovely Community of Asphodel Heights. Embrace the idyllic lakeside lifestyle in this captivating oasis, where everyday can feel like a vacation. Bright Kitchen with tons of cupboard & counter space, leading to the spacious dining and living area with floor to ceiling windows that boast gorgeous views of the water. Walk out to the back patio and large scenic yard with two sheds, and fire pit from the Master Bedroom. Walk out basement has an open layout with lots of room for storage and lower level laundry. Down the road awaits your own deeded 15' Strip of Waterfront. Enjoy waking up to picturesque sunrises and the tranquil waters right outside of your front door and wrap around deck. The perfect home with ample space and charm for Entertaining Both Indoor and Outdoor!10-Min Drive To The Village Of Hastings, 25 minutes to Peterborough & Hwy 115. Come see For Yourself What This Property Has To Offer!! Enjoy Boating And Excellent Fishing On Rice Lake & Trent River. (id:61423)
Our Neighbourhood Realty Inc.
532 Hamilton Street
Peterborough South (West), Ontario
This bright and inviting 2-bedroom plus den home features an open-concept layout and an updated kitchen that flows seamlessly into the main living area. The sunroom offers a warm and relaxing space to enjoy year-round, while the updated front and back decks provide great spots for outdoor entertaining. The yard includes a small patio and is perfect for summer gatherings or peaceful evenings outside. Located just minutes from Costco, Lansdowne Place Mall, Miskin Law Community Complex, Peterborough Memorial Center, restaurants, and other key amenities, this home combines comfort and convenience. The fully finished basement adds valuable extra living space, ideal for a family room, home office, or guest area. (id:61423)
Century 21 United Realty Inc.
67 Front Street S
Trent Hills (Campbellford), Ontario
| CAMPBELLFORD | Charming storey-and-a-half brick home just south of downtown! Walk to shops, dining, and all local amenities including the scenic Trent-Severn Waterway. Currently configured as a duplex with two 1-bedroom units, this versatile property could be easily used as a 3+1 bedroom, 2-bath single-family home. R1 zoning permits duplex use, offering excellent flexibility for investors or multigenerational living. Recent updates include a 200-amp electrical panel, newer shingles on the main roof, and mostly updated windows. Sitting on a spacious 66' x 165' lot with ample space for gardening and outdoor living with a detached storage building adding extra utility. A unique opportunity for a handy first-time buyer or savvy investor! (id:61423)
RE/MAX Hallmark Eastern Realty
18 Kennedy Drive
Kawartha Lakes (Fenelon Falls), Ontario
Great opportunity to live in the quaint town of Fenelon Falls! This large home has so much space and is on a huge lot on a desirable street! The side-split home offers a large living room, updated kitchen with separate eating area with walk-out to your deck that overlooks the lovely backyard, plus a nice size primary room with ensuite and 2 other bedrooms that share a second bathroom on the upper floor, plus laundry. The walk out basement includes a good size eat-in kitchen, a huge family room, 3 bedrooms and 2 bathrooms, plus it's own laundry. Walking distance to downtown to enjoy all that Fenelon Falls has to offer! A great home for you and your extended family or a great investment! (id:61423)
Royal LePage First Contact Realty
42 York Drive
Peterborough North (North), Ontario
Welcome to this beautiful brick home in Peterborough newest community, Trails of Lily Lake! This bright and spacious home offers an open concept living area filled with natural lights Step outside to a lovely balcony, ideal for BBQs and relaxing outdoors Home Features Open Concept Kitchen W/Remarkable Quartz Countertops, 9' Ceilings, Hardwood Flooring & Oak Staircase On Main Floor. Large Open Concept On The Main Level With The Great Room Having A Gas Fireplace. Easy Access To Major Highways 115/401/407. The finished basement offers fantastic in-law potential with a separate entrance with a walk-up to the garage, Home was build in 2022. (id:61423)
Reon Homes Realty Inc.
249 Middlefield Road
Peterborough South (East), Ontario
This fully fenced 2+2 bedroom, 2 full bath home offers a fantastic open-concept kitchen with newer maple cabinets and quartz countertops and beautiful new luxury vinyl floors throughout (2022). All newer black stainless kitchen appliances including gas stove. This home has seen significant updates, including:* Gas furnace 2023 and air conditioning replaced in 2024 * Fully renovated lower bath in 2021* New main door* Updated kitchen* Newer laminate floors in the kitchen, hall, and living room* Updated main 4-piece bath with soaker tub* Newer vinyl windows throughout The fully finished basement features a second 4-piece bath, two bedrooms, and a huge recreation room with newer flooring and a gas fireplace. This home was previously set up as an in-law suite (not legally registered) and can easily be converted back. Additional features include ample storage, a double paved driveway, large functional and a fenced yard. Close to all city amenities. (id:61423)
Mincom Kawartha Lakes Realty Inc.
320 - 21 Brookhouse Drive
Clarington (Newcastle), Ontario
1-Bedroom Plus Den, 1 1/2 bathrooms, Lots of upgrades, Short walk to downtown Newcastle Shops, Supermarket, bakery, Tims right next door. 5 minutes to Go Bus, Go extension to Newcastle announced. (id:61423)
Royal LePage Signature Realty
1620 County 21 Road
Cavan Monaghan (Cavan Twp), Ontario
Immaculate Raised Bungalow with In-Law Potential Located Minutes to the Heart of Millbrook. Welcome to 1620 County Rd 21, a beautifully maintained home in one of the most desirable areas. Situated on a 125FT x 180 FT lot, this home boasts lots of natural light, open concept living, dining and kitchen on main floor - ideal for hosting gatherings and entertaining. Three Bedrooms Up and Two Bedrooms Down, 2 Full Bathrooms. Downstairs, the fully finished basement offers excellent in-law suite potential or a multi-generational home, with a separate entrance, eat-in kitchen, and family room with fireplace. The sunroom provides a cozy, year-round retreat to enjoy the surrounding views. You will not want to miss this opportunity! (id:61423)
RE/MAX Hallmark Chay Realty
1060 Glendale Drive
Peterborough North (Central), Ontario
Get ready for all the updates in this beauty.... Last 3 years Sellers have;purchased NEW central air conditioner, high efficiency gas furnace,kitchen and bath ceramic flooring, all windows replaced in lower level,washer, dryer, dishwasher and eco spray foam in the attic! 2 kitchens and easy access to the lower level makes the perfect potential in-law suite. This 4 -bedroom 2 bath home backs on to a ravine where your only neighbor behind you is mother nature. Located in a quiet mature neighborhood and walking distance to schools. Whether you are a growing family or a savvy investor, this home tics all the boxes. (id:61423)
Royal LePage Proalliance Realty
1827 2nd Line E
Trent Hills, Ontario
Welcome to this charming 3-bedroom home located just minutes to the vibrant town of Campbellford. Nestled along the Trent River Waterway system. This property offers direct access to miles of boating, fishing, and stunning natural scenery right from your backyard. Step inside and enjoy a bright, open-concept layout combing the kitchen, dining, and living spaces- perfect for both relaxing and entertaining. The spacious primary bedroom features breathtaking water views, creating a peaceful retreat to start and end your day. Two additional bedrooms provide ample space for family, guests, or a home office. The home includes convenient main-floor laundry, and the unfinished basement is full of potential - whether you envision a workshop, extra storage, or future living space. Located just a short drive from the heart of Campbellford, you'll enjoy the best of both worlds - peaceful waterfront living with easy access to amenities. Explore local boutiques, grab a bite at popular restaurants, visit the historic Empire Cheese Factory, Dooher's Bakery or stroll the scenic Rotary Trail along the river. Weather you're looking for a full-time residence, a weekend getaway, or an investment opportunity, this affordable waterfront gem is a rare find. (id:61423)
Royal LePage Proalliance Realty
85 Navigators Trail
Kawartha Lakes (Bobcaygeon), Ontario
Welcome to 85 Navigators Trail in beautiful Port 32, Bobcaygeon! Step into this stunning, well-kept bungalow nestled in one of the area's most sought-after communities! From the moment you walk through the inviting foyer, you'll feel right at home. The bright and spacious living and dining area is perfect for entertaining, while the large, updated kitchen offers an eat-in space and a walkout to a generous deck is the perfect spot to enjoy your morning coffee with a peaceful waterfront view (without the waterfront taxes!). This charming home features 2 main-floor bedrooms, plus an additional 2 bedrooms in the fully finished basement, making it ideal for family, guests, or a home office. With 2+1 bathrooms, a double-car garage, and ample parking, convenience is at your doorstep. Located just steps from downtown Bobcaygeon's shops, restaurants, and amenities, you're also only 30 minutes to Lindsay, 1 hour to Peterborough, and 2 hours from the GTA. Don't miss this incredible opportunity to enjoy small-town charm with modern comforts! (id:61423)
Royal LePage Kawartha Lakes Realty Inc.
25 Lawrence Street S
Kawartha Lakes (Emily), Ontario
Lake Views ** Oversized Insulated Detached Garage/Workshop ** Low Taxes ** Extra Large, Fully Fenced Backyard ** Water Access ** Nearby Boat launch ** Located on a quiet cul-de-sac on the northwest edge of Peterborough, this raised bungalow with a beautiful private property with fantastic curb appeal, offers peaceful living with scenic views of Chemong Lake. Enjoy your morning coffee on the sun filled wrap-around deck, overlooking the lake just & steps from public lake access. Inside, the layout is open and bright. The main level features a spacious primary bedroom (converted from two smaller rooms for extra space), and a newly installed kitchen with new LG appliances, backsplash, sink and flooring. The lower level includes a second bedroom and a walkout to the backyard.The family room on the lower level is warm and inviting, centered around a natural gas fireplace that is the primary source of heat for that level. Updates have been completed within the home, including the addition of a heat pump which adds efficiency. Home also has natural gas hooked up, as well as electric baseboard heat as an alternative heat option. The oversized insulated double garage (24 x 27) has a rough-in for a woodstove and doubles as a 220V workshop perfect for hobbies or projects and the paved driveway easily fits six vehicles. Plenty of room for the toys!! The lot is beautifully landscaped, with mature trees, a generous backyard with new fencing, and a 10' x 10' shed with electrical. There's also wiring in place on the lower patio if you decide to add a hot tub. Just 7 minutes to all the shopping and amenities along Chemong Road, 10 Minutes To PRHC And Quick Access For Commuters To Lindsay And Highway 28 To Hwy 115, this property offers the quiet lifestyle on the edge of town with the convenience of city access. (id:61423)
RE/MAX Hallmark Eastern Realty
234 Crosby Drive
Kawartha Lakes (Emily), Ontario
Spacious 3 bedroom year-round bungalow located in Lakeview Estates. Large mature treed property and just a short walk to community waterfront park on Pigeon Lake. Located conveniently between Lindsay and Bobcaygeon. Features large kitchen and living room with walkout, m/f laundry and full partial unfinished basement. Steel roof and forced air propane heating. Private waterfront park includes beach, playground, pavilion, boat launch and docking. (id:61423)
RE/MAX All-Stars Realty Inc.
1068 Pleasant Point Road
Minden Hills (Minden), Ontario
Welcome to this Beautiful and Charming Cottage on 1068 Pleasant Point Road, nestled along the Scenic shores of Twelve Mile Lake! This well-kept waterfront retreat features a bright, spacious sunroom offering breathtaking views of the lake; the perfect place to relax and soak in the beauty of your surroundings. Inside, you'll find a generous living room with large windows that flood the space with natural light, along with three comfortable bedrooms, making it the ideal getaway to escape the city and create lasting memories with family and loved ones. Step outside to unwind in the hammock or settle into an Adirondack chair as your mind drifts along the peaceful waters of the lake. For the more adventurous, take a refreshing swim, enjoy a canoe ride, or cast a line and fish in the expansive waters of Twelve Mile Lake. As an added bonus, this property includes shared ownership of approximately 36 acres of green space located behind the cottage, providing extra privacy, scenic nature trails, and endless opportunities to enjoy the outdoors. This is a true turnkey cottage. Simply arrive, relax, and take full advantage of everything Twelve Mile Lake has to offer! (id:61423)
Homelife Landmark Realty Inc.
299 Mcdonnel Street
Peterborough Central (North), Ontario
Attention Investors and First-Time Home buyers! Here's a fantastic opportunity: Rent one unit, live in the other or rent out both! This legal duplex offers vacant possession giving you the freedom to set your own rents. The main floor features 2 spacious bedrooms, while the upper unit offers a large bedroom with plenty of room to relax. The front driveway provides space for 3 parking spots, and 1 parking space at the back. This property has been freshly painted and boasts new flooring throughout. Ideally located close to downtown and steps to transit route (including Trent Express). Its just steps away from the Trans Canada walking/biking trail and is situated in the heart of beautiful downtown Peterborough. You'll be within walking distance to shops, restaurants, and the picturesque Little Lake. Don't miss out on this prime opportunity! (id:61423)
RE/MAX Hallmark Eastern Realty
17 Melrose Drive
Cavan Monaghan (Cavan Twp), Ontario
Welcome to this beautiful 4-bedroom, 2-storey home located in the rapidly growing community of Millbrook. Perfectly situated across from a park and on a premium-sized lot, this home offers the ideal blend of comfort, space, and family-friendly living.The bright, open-concept main floor features hardwood flooring throughout and is designed for both everyday living and entertaining. The fully custom chefs kitchen is a true showstopper, complete with stainless steel appliances, a centre island, stylish backsplash, and a walk-out from the breakfast area to the backyard patio perfect for enjoying morning coffee or hosting summer gatherings. A main floor office offers a quiet space for work or study, while the convenient mudroom provides direct access to the garage.Upstairs, you will find four generously sized bedrooms, each with access to a bathroom. Two bedrooms enjoy their own private ensuites, while the remaining two share a well-appointed Jack and Jill bath ideal for family living or guests. The second floor also features a laundry room for added convenience.This thoughtfully designed home combines functionality with modern finishes and upgrades throughout. Located in a vibrant new neighbourhood close to parks, schools, and future amenities with access to scenic trails just around the corner this property truly has it all.Don't miss your opportunity to make this stunning Millbrook home your own. (id:61423)
Keller Williams Energy Real Estate
54 Erskine Drive
Clarington (Newcastle), Ontario
Discover your dream home at 54 Erskine Drive, a gorgeous 3+1 bedroom, 4-bathroom bungaloft that perfectly blends modern comfort with thoughtful design on an exclusive pie-shaped lot. This rare and highly sought-after bungaloft style maximizes single-level living with beautiful engineered hardwood floors throughout, featuring a luxurious primary bedroom suite on the main floor with generously sized walk-in closet and 4-piece en-suite, plus two phenomenal bedrooms upstairs in the loft area with an office nook, and an additional bedroom in the finished basement. Four full bathrooms strategically placed throughout the home ensure comfort and convenience for busy families. The chef-inspired kitchen showcases stunning quartz countertops and stainless steel appliances in an open-concept design that flows seamlessly with the bright, airy living spaces, creating the perfect environment for entertaining family and guests. The finished basement offers versatile extra living space ideal for recreation, home office, or family activities, while quality construction with modern finishes provides exceptional comfort throughout. Step outside to your private retreat where the exclusive pie-shaped lot offers exceptional privacy and space, highlighted by a large deck out back perfect for summer barbecues, outdoor dining, and peaceful relaxation moments. This creates your own private oasis for entertaining, gardening, or quiet enjoyment. Situated in Newcastle's desirable newer section, this exceptional home places you close to top-rated schools, shopping, and recreational amenities with convenient Highway 401 access for commuters. The family-friendly neighborhood features beautiful walking trails nearby and sits just minutes from Newcastle's charming downtown core. This hard-to-find bungaloft delivers the perfect combination of style, space, and location, making it ideal for growing families seeking room to spread out. You will Fall in love with this one! (id:61423)
RE/MAX Rouge River Realty Ltd.
260 South Shores Road
Trent Hills, Ontario
In real estate its all about location-location-location! This jewel of a cottage offers you that and much more! Located on Lake Seymour of the Trent River Waterway System, you are on the lock free area between Hastings and Healey Falls. It is ideal for those of you who love fishing, water sports, plus endless boating adventures. The spacious lot with 65 feet of water front provides you with beautiful westerly views and spectacular sunsets, this 3 bedroom/1 bathroom cottage is perfect as your 3-season getaway or you can buy it for the large, level, treed lot and build your dream cottage. There is great potential for you as the new owner! All the work has been done for you as recent renovations include a bathroom makeover (2021), cottage lifted and levelled (2023), new plumbing (2023), kitchen update with cupboards and appliances (2023), new flooring in the open concept kitchen, dining and living room as well as in all bedrooms, new pole dock (2024), new water pump/pressure tank and hot water heater (2025), and a freshly painted interior (2025). You can simply sit back and enjoy your coffee on the large west facing deck and enjoy the magnificent views of the lake. Come for a visit and fall in love - have your keys in time for Labour Day! (id:61423)
Real Estate Homeward
102 - 930 Wentworth Street
Peterborough West (Central), Ontario
Welcome to this bright & spacious nearly 900 sq ft condo and a rare find on the ground floor! Perfect for first-time buyers or investors! This beautifully maintained unit features fresh paint, hardwood floors throughout, and an open-concept layout designed for comfortable living. Enjoy 2 generously sized bedrooms with walk-in closets, plus 2 full bathrooms for ultimate convenience. The spacious pantry offers extra storage and can easily be converted into an additional closet if needed.This unit comes with 2 owned parking spots and an owned locker, providing plenty of storage space. Located in a prime central location, you're just minutes from shopping, dining, transit, and all essential amenities. Don't miss this fantastic opportunity to own in a sought-after community! (id:61423)
Our Neighbourhood Realty Inc.
3 Antiquary Road
Kawartha Lakes (Carden), Ontario
Charming Year-Round Bungalow with Indirect Waterfront Access Ideal for Families or Retirees. This recently renovated 3-bedroom bungalow, perfectly positioned on a generous double-wide lot in a quiet, family-friendly lakeside community. This year-round home combines modern updates with relaxed, easy living perfect for growing families, retirees seeking tranquility, or anyone looking for a four-season getaway. The property includes a separate indirect waterfront lot just a short 2-minute walk away, measuring approximately 14' x 34'. Whether you are dreaming of installing a private dock for your boat or enjoying a peaceful swim, the sandy, shallow-entry shoreline makes water access easy and safe for all ages. Open-concept layout with a bright and modern kitchen featuring a centre island ideal for entertaining or casual family meals. The updated 3-piece bathroom adds to the homes turn-key appeal. With three separate tax bills, the double lot offers potential for future severance an excellent option for downsizers looking to retain value or families thinking ahead. Canal Lake, part of the Trent-Severn Waterway, is a recreational paradise, offering fantastic fishing, boating, and natural beauty year-round. Conveniently located just 3km from a public boat launch, 90 minutes from the GTA, 30 minutes to Orillia, and 20 minutes to Beaverton, this property strikes the perfect balance between peaceful retreat and accessibility. (id:61423)
RE/MAX Country Lakes Realty Inc.
30 Grant Drive
Kawartha Lakes (Oakwood), Ontario
Step into a home that radiates warmth and care, lovingly maintained by its original owners for over 30 years. This 3+1 bedroom, 2 bathroom bungalow blends charm with thoughtful updates and flexible living space. The main level offers hardwood floors, a bright living room, and a spacious dining area. The kitchen features solid wood cabinetry and pantry storage, ideal for family meals. Step outside to a beautifully landscaped backyard with a large deck and a fully fenced yard for privacy. Downstairs, enjoy a fully finished rec room with a natural gas fireplace, an additional bedroom, a dedicated office space, and a den. A separate entrance adds potential for a home business or multi-generational living. Car lovers and hobbyists will appreciate the two garages: a 2.5-car garage at the front (16x24 ft) with high-clearance ceilings perfect for a hoist, and a second insulated, powered garage in the backyard. Recent updates include a new 200-amp panel (2025), electric water heater (2024), and two-year-old appliances. The primary bedroom has a wall-mounted heat pump for A/C (2021), while shingles and eaves (2015) with Green Shield protection and R40 insulation ensure year-round comfort. The home stays dry thanks to two sump pumps and is serviced by municipal water and septic. Bell Fiber internet makes working from home a breeze. Located in a quiet, family-friendly subdivision, this home is just a short walk to the Oakwood Community Centre, a 5-minute drive to the local public school, and only 15 minutes to shopping and healthcare in Lindsay. This is more than a house it's a home built on decades of love and care, ready for new memories. (id:61423)
Royal LePage Kawartha Lakes Realty Inc.
42 Keenan Street
Kawartha Lakes (Lindsay), Ontario
The Bright, Open-Concept Layout Provides A Versatile Space, Ideal For Both Daily Living And Entertaining. The Modern Kitchen Is Equipped With Quartz Countertops And Stainless Steel Appliances. A Carpet-Free Wooden Staircase With Metal Balusters Upgrade Contributes To The Contemporary Aesthetic. This Home Boasts Exceptional Convenience Due To Its Prime Location. Residents Will Appreciate Proximity To Lindsay Square Mall, Fleming College, And Ross Memorial Hospital. A Wide Array Of Essential Amenities, Including Loblaws, Canadian Tire, Rona, And Various Dining Options Such As Harvey's And Tim Hortons, Are All Easily Accessible. Additionally, Schools And Parks Are Within Easy Reach. The Master Bedroom Includes A Walk-In Closet And A Full Ensuite Bathroom, Enhancing Comfort And Privacy. This Property Is A Compelling Option For Buyers Seeking A Well-Appointed Home In A Highly Desirable And Accessible Location. (id:61423)
Homelife/future Realty Inc.
61 Bluffs Road
Clarington (Newcastle), Ontario
Renovated Waterfront Home In The Adult Gated Community Of Wilmot Creek That Has So Much To Offer You! This Large, Bright 2 Bedroom/1 Bath Open Concept Home Has Hardwood Floors, Lots of Windows, Large Shower ,Gas Stove, Family Room & Boasts a 1000 Sq Ft Deck Overlooking The Water & Lovely Treed Yard . Enjoy your Morning Coffee On the Patio and Listen To The Birds & Watch Nature Unfold. ! The Large Family Room Had Sliding Glass Doors Out To The Patio. Incredible Facilities Are All Included In Your Monthly Fees. 5 Minute Drive to Bowmanville For All Your Shopping Needs. Guaranteed That All Your Family Summer Events Will Be Held On Your Beautiful Sunny Patio! Just Move Right In & Called This HOME. Please see VIDEO Tour. (id:61423)
Ipro Realty Ltd.
383 Old Surrey Lane
Kawartha Lakes (Bobcaygeon), Ontario
OPEN HOUSE SAT. JUNE 28 1:00 PM - 3:00 PM Bobcaygeon - Nestled in the desirable waterfront community of Victoria Place, this well-maintained 2-bedroom, 2-bathroom side split offers the perfect blend of comfort ,functionality, and active adult living. Thoughtfully updated throughout, the home features a modern kitchen, refreshed bathrooms, and main-floor laundry with direct access to the garage from both the upper and lower levels of the home. The main level includes a living room, dining area, kitchen laundry and sunroom ideal for everyday living. The spacious lower-level family room features custom shutters and a cozy wood-burning fireplace, perfect for relaxing on cool winter evenings. A bonus sunroom with wall-to-wall windows provides a bright, inviting, relaxing and space to enjoy the natural surroundings year-round. Step outside to your backyard, complete with a patio, gazebo, and an oversized 4+ car driveway. As a resident of Victoria Place, you'll enjoy exclusive access to a private beach, boat slips on Pigeon Lake (part of the renowned Trent-Severn Waterway), a clubhouse with salt-water pool, tennis courts, social activities and scenic walking trails all designed to support an active, social lifestyle. Located just minutes from the vibrant village of Bobcaygeon, you'll find charming shops, restaurants, and all your daily conveniences close at hand. Book your private showing today and discover the lifestyle Victoria Place has to offer! (id:61423)
Royal LePage Frank Real Estate
