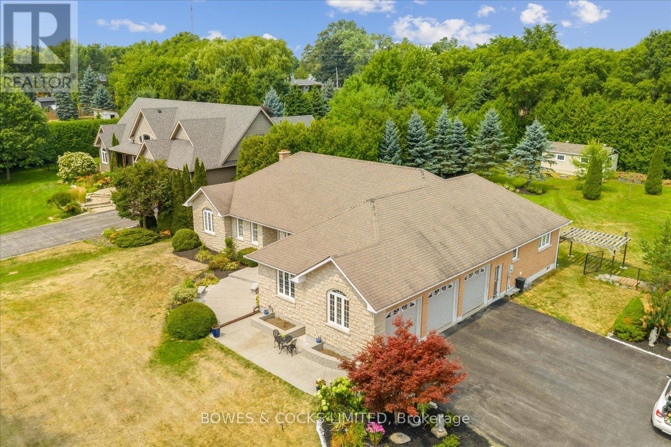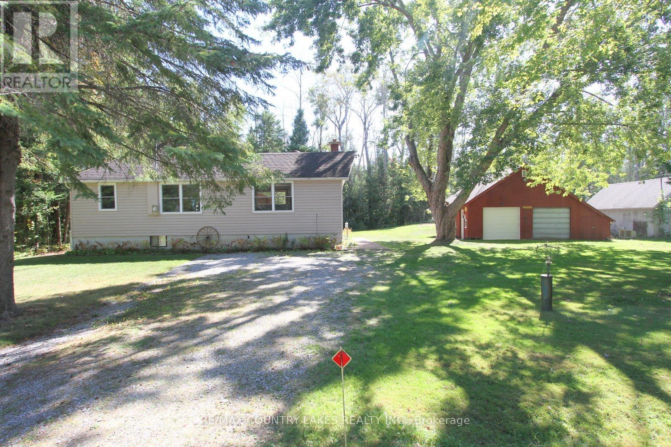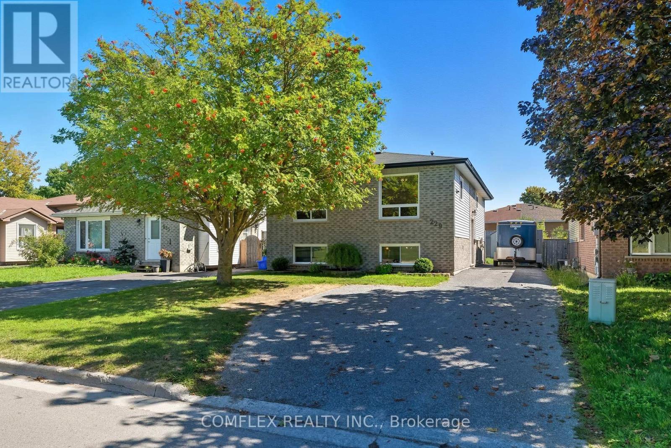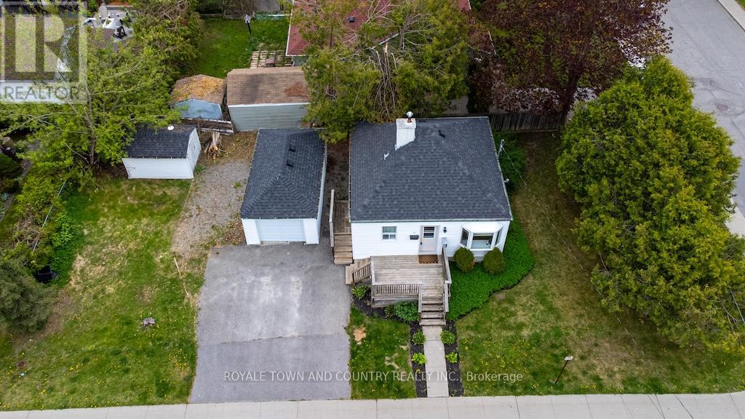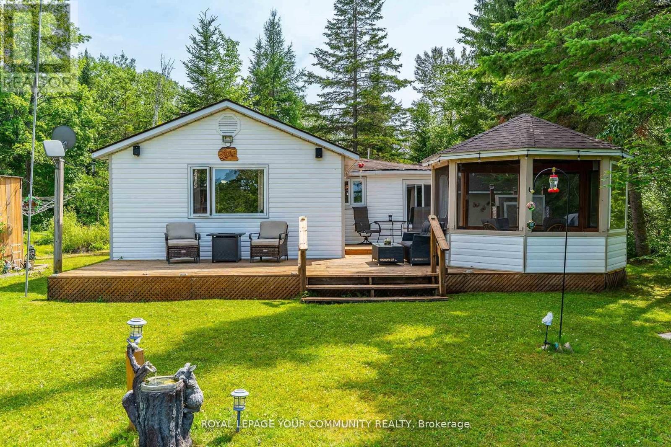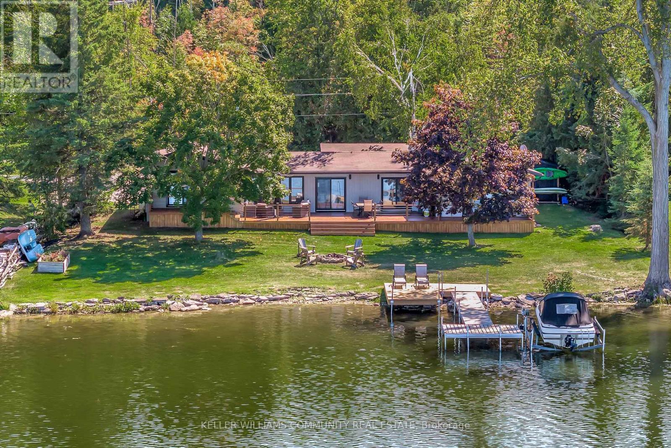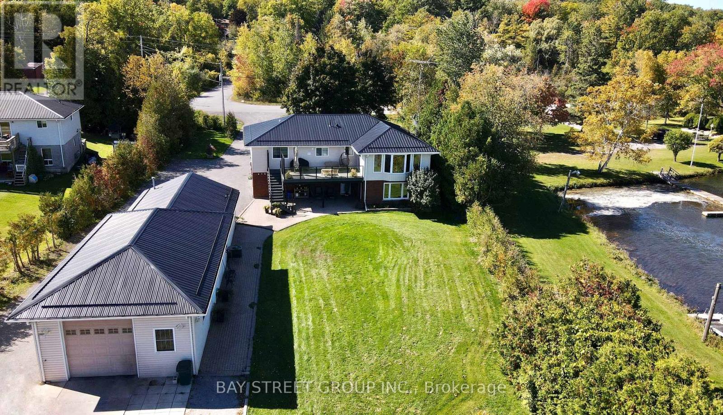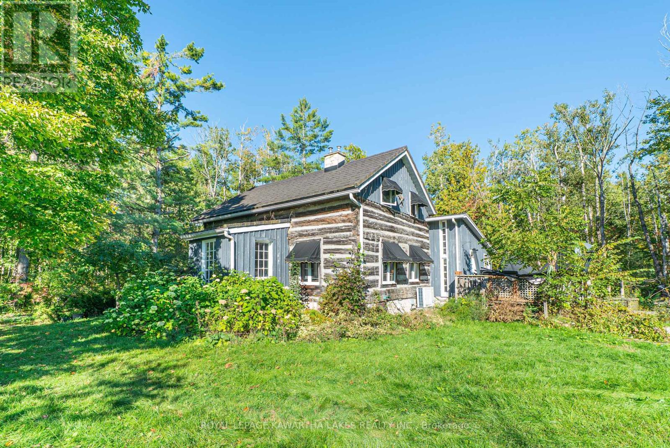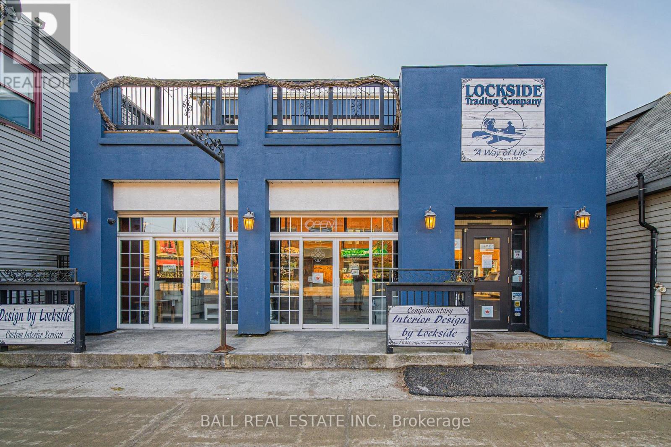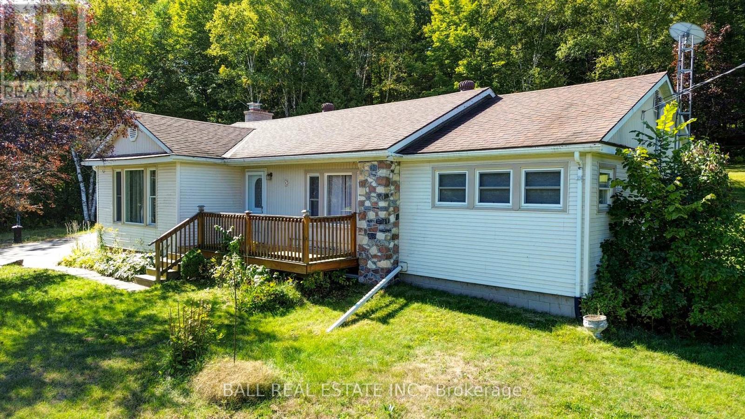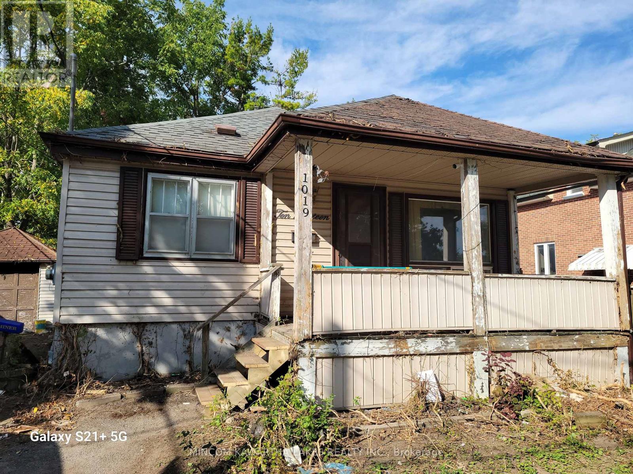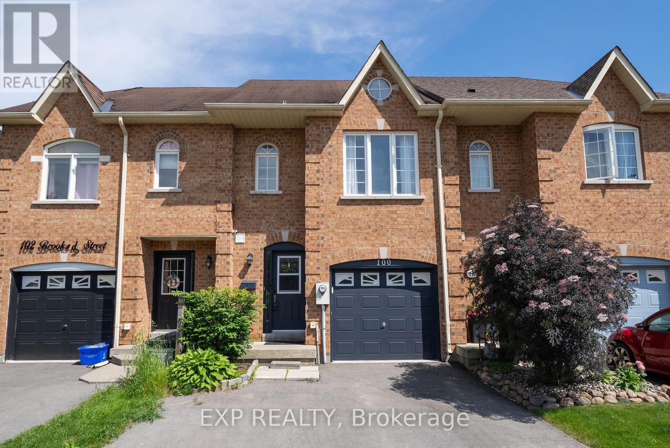4588 Paynes Crescent
Clarington, Ontario
Discover a well-designed bungalow at the end of a quiet crescent in Newtonville, offering flexible living for a variety of needs whether you're upsizing, planning for extended family, or simply looking for more room. The main floor features a practical open layout with an eat-in kitchen equipped with quality appliances and walkout access to a deck that backs onto mature trees. The family room includes a gas fireplace and large windows that bring in natural light. Three bedrooms are located on the main level, including a primary with a walk-in closet and private ensuite with a bidet. The layout offers privacy and easy movement between rooms. The finished basement, recently updated, adds valuable living space. It includes a second full kitchen with premium appliances Wolf induction cooktop, Bosch oven, microwave, fridge, and JennAir hood. This level works well for in-laws, guests, or as an independent suite. A heated 3-car garage adds function, A workspace, and direct basement access ideal for hobbyists or extra storage. Located in Newtonville with quick access to Highway 401, parks, and walking routes, this home balances quiet surroundings with nearby essentials. A hard-wired Generac generator adds extra peace of mind. A practical choice for those seeking space, flexibility, and a location that supports a range of lifestyles. (id:61423)
Bowes & Cocks Limited
62 Paradise Road
Kawartha Lakes (Carden), Ontario
This well-maintained 3-bedroom raised bungalow offers the perfect blend of year-round living or a peaceful cottage retreat, complete with a back lot to Canal Lake part of the Trent Severn Waterway. The home features an inviting open-concept layout with a spacious kitchen, dining, and living area, cathedral ceilings, an airtight wood stove, and a walkout to the rear deck overlooking the wooded backdrop. The large primary bedroom, 4-piece bath, and main floor laundry provide comfort and convenience, while the exterior wheelchair lift adds accessibility. A 4-block-high crawl space with a full concrete slab keeps the home high and dry. A detached double-car garage includes a heated workshop and a generous loft for storage ideal for hobbies, projects, or extra space. Enjoy partial lake views, a quiet dead-end street with minimal traffic, and the privacy of backing onto greenspace. Additional highlights include propane forced-air heating, central air conditioning, drilled well and year-round road access with annual fees ($250). Just 90 minutes from the GTA and 15 minutes to Beaverton for shopping and amenities. (id:61423)
RE/MAX Country Lakes Realty Inc.
229 Middlefield Road
Peterborough (Ashburnham Ward 4), Ontario
Welcome to this versatile 2+2 bedroom raised bungalow in a highly sought-after neighbourhood, set directly across from a family-friendly park. The bright main level offers comfortable everyday living, while the lower level features a separate in-law apartment with large, above-grade windows ideal for multigenerational living or potential supplementary income. Enjoy a fully fenced backyard for kids and pets, plus lots of parking for vehicles and guests. A rare find that combines location, flexibility, and value. This home truly combines location, flexibility, and value a perfect opportunity for families, investors, or anyone seeking extra space. (id:61423)
Comflex Realty Inc.
32 Adelaide Street S
Kawartha Lakes (Lindsay), Ontario
Why settle when you can have it all? Whether youre buying your first home, downsizing with ease, or looking for a smart investment, this adorable in-town gem checks every box. Sitting proudly on a sunny corner lot, this home proves that big value comes in small packages. With 4 bedrooms and 2 bathrooms across two levels, you'll have space to grow, host, or rent out. Main level: Two bright bedrooms, a full 4-piece bath, a welcoming living room, and a compact kitchen designed for easy, low-maintenance living. Lower level: Two more bedrooms and a 3-piece bath- perfect for guests, family, or creating an income suite. And the extras? They seal the deal: Gleaming hardwood floors, gas heating & central air for comfort in every season. Detached garage + bonus parking off Ardmore. Sizable shed and a low-up keep side yard = storage and outdoor living without endless yard work. Affordable. Adaptable. Adorable. Whether you're ready to buy, rent, or retire, this property is packed with potential and waiting for you! (id:61423)
Royale Town And Country Realty Inc.
1139 Canuck Trail
Minden Hills (Lutterworth), Ontario
Welcome to your year-round family cottage on Davis Lake, where family memories are waiting to be made! This cozy 4-season cottage boasts 3 bedrooms, and a large living and eating area. Davis Lake, is a well sought after Lake, spring fed, and a great size for all your families desires, such as swimming, boating, water skiing, fishing and paddling. Enjoy morning coffee in the stylish gazebo, or out on the large deck, while watching beautiful sunrises, or just to have the relaxation time you've been waiting for. Walk out to an island dock, to swim, boat, or sit to further enjoy the lake view. Additional guest or family accommodations are provided in the (10' x 8') bunkie, complete with electrical service, for light, heat and all your family gadgets. Another building hosts a 15' x 10' insulated room, for further sleeping, lounging or office use, with a 2-piece seasonal bathroom. There is a carport with a concrete pad to fit one vehicle, plus 3 workshop / storage areas, with interior space for small vehicles such as an ATV and snowmobile, and a 3-season washer and dryer area. All of this on a rare to have, large flat lot suitable for family fun activities, or gatherings, with plenty of parking space. Enjoy winter from this cozy cottage. Skating, snow shoeing and cross-country skiing are just out your door, or head to downhill skiing at Sir Sams Inn Ski Resort. For snowmobilers, you are in the heart of snowmobile trails! The village of Minden is less than a 15 minute drive away, providing access to all essential amenities and restaurants. Experience the ultimate in family-friendly cottage living at this Davis Lake Cottage. (id:61423)
Royal LePage Your Community Realty
4 Jackson Road
Trent Hills, Ontario
Experience The Perfect Balance Of Comfort, Character, And Year-Round Waterfront Living On The Trent River. This Beautifully Updated 4-Bed, 2-Bath Bungalow Has Been Thoughtfully Improved Inside And Out, Making It Truly Turn-Key For Its Next Owners. Step Inside To An Open-Concept Layout Where Engineered Hardwood Floors, A Bright Country Kitchen, And A Cozy Propane Fireplace Create A Welcoming Atmosphere. Recent Updates Include New Windows, Doors, Paint, Flooring, And Custom Blinds - All Blending Modern Touches With Timeless Cottage Charm. Outside, The Owners Have Enhanced The Curb Appeal With Fresh Exterior Paint, An Expanded Dock, And New Landscaping, Giving The Property A Crisp, Move-In-Ready Look. An Expansive Back Deck Overlooks The Peaceful Waterfront, Where You'll Find Loads Of Dock Space, And An Aluminum Boat Lift. Also Adding To The Functionality Of The Property Is A Detached Garage, Mennonite-Built Shed, And Plenty Of Storage. Love The Outdoors? ATV And Snowmobile Trails Are Just Across The Road, Offering Year-Round Adventure. And With Furnishings, Appliances, And Even A Boat And Motor Negotiable, This Property Can Be As Turn-Key As You Want It To Be. Whether You're Dreaming Of A Weekend Retreat Or A Full-Time Riverfront Lifestyle, 4 Jackson Road Is Ready For You. Updates Done, Charm Intact, And Waterfront Living At Its Best! (id:61423)
Keller Williams Community Real Estate
5173 Rice Lake Drive N
Hamilton Township (Bewdley), Ontario
Luxurious Lakefront Living on Rice Lake Raised Bungalow on 1.3 Acres with Private Dock & WorkshopWelcome to your dream lakefront retreat on the shores of beautiful Rice Lake! Nestled on a serene 1.3-acre lot with 116 feet of private waterfront, this contemporary raised bungalow blends luxury living with the tranquility of cottage life. Imagine waking up to shimmering water views, enjoying coffee on your private dock, and experiencing stunning sunrise from your patioall from the comfort of home.Bathed in natural light, this opulent residence features oversized windows that perfectly frame the breathtaking lake views. The open-concept main living area offers elegant design with custom built-ins, wide-plank flooring, and a striking gas fireplace that anchors the space. The chef-inspired kitchen is the heart of the home, boasting custom cabinetry, quartz countertops, stainless steel appliances, and a generous island for entertaining or casual meals.The expansive primary suite is a true sanctuary with a spa-like ensuite bath and an enviable walk-in closet. Downstairs, the lower level mirrors the same high-end finishes, featuring a fully self-contained one-bedroom suite with its own entrancecomplete with kitchen, cozy living room, fireplace, heated floors, and a private patio. Perfect for guests, rental income, or multi-generational living.Adding even more value is the outstanding workshop, ideal for hobbyists, tradespeople, or anyone in need of additional space for projects or storagean absolute must-see!Live the lakefront lifestyle youve always dreamed ofboating, fishing, swimming, and relaxing in natureall just 90 minutes from the GTA.Extras:Main Floor S/S Appliances: Gas Cooktop, Range Hood, Fridge, Microwave, Oven, DishwasherLower Floor S/S Appliances: Stove, Fridge, MicrowaveWasher & Dryer, All Existing ELFs & Window Coverings, Camera SystemOwned Furnace, Hot Water Tank & Water Softener (id:61423)
Bay Street Group Inc.
979 Linden Valley Road
Kawartha Lakes (Woodville), Ontario
Welcome to this 29.37 -acre farm just outside Woodville, offering privacy, space, and a storybook country setting. The property features a historic 1830 log home that's full of character. The main floor includes an enclosed porch, spacious living room with a fireplace, dining room, kitchen with a skylight and wood stove, laundry room, 4 piece bath with skylight, and a rec room with a fireplace and walkout to the yard. Upstairs you'll find 3 bedrooms, with hardwood flooring through much of the home. The rustic charm and original details provide a solid foundation for restoration or a new vision. Outside, the property offers a barn with hydro, log chicken coop, detached three-car garage, ample parking, and open space to enjoy the peace and quiet of country living. A rare opportunity for those seeking privacy, acreage, and endless potential. (id:61423)
Royal LePage Kawartha Lakes Realty Inc.
212 Highland Street
Dysart Et Al (Dysart), Ontario
Incredible opportunity to own one of the nicest buildings in Haliburton's downtown core! Lockside Trading Company is an iconic business that has been providing retail services to its customers for over 30 years. Nestled neatly in the main shopping area, the building offers approximately 5,000 sq ft of space on two separate floors (2500 sf each floor), that has also previously been operated as a bar and restaurant with upper level bar and outside balcony. Still equipped with many of the utilities for this purpose, they are available to any investor looking to enhance the existing use or continue in the grand footsteps of Lockside. The Main Street is one turn off the main highway 118 north to Barrie, with extraordinary numbers of locals, tourists and cottagers alike, walking the main core. This property is already zoned to have a Residential Dwelling Unit and would make an ideal investment. (id:61423)
Ball Real Estate Inc.
27437 Highway 62
Bancroft (Dungannon Ward), Ontario
A perfect family home located just south of Bancroft, situated on over an acre of land. This well maintained home features three bedrooms and two bathrooms, with a large kitchen and dining area that opens to a bright and spacious living room. It also includes a double car garage and a paved laneway, ideal for kids to set up a hockey net or basketball court. The full basement offers ample opportunity to finish additional living space. The property is conveniently located close to all amenities, as well as several lakes and trails, making it a potential forever home. (id:61423)
Ball Real Estate Inc.
1019 Brewer Street
Peterborough (Town Ward 3), Ontario
Attention Investors! This 1,250 sq.ft. home needs TLC and offers opportunity to build sweat-equity. Situated on a quiet lot with a detached single garage. Being sold AS IS. 4 beds 3 baths - home was previously set up as 3 separate units. In-law potential. Immediate possession available. (id:61423)
Mincom Kawartha Lakes Realty Inc.
100 Brookside Street
Cavan Monaghan (Millbrook Village), Ontario
Charming 3-Bedroom Townhome in the Heart of Millbrook! Welcome to 100 Brookside Street, a beautifully maintained inside townhouse offering over 1,500 sq ft of functional living space in one of Millbrook's most desirable, family-friendly neighbourhoods. This 3-bedroom, 3-bathroom home features a spacious layout with tasteful finishes and thoughtful updates throughout. The main floor boasts an open-concept living and dining area with walkout to a private balcony deck, perfect for summer BBQs or quiet mornings. The bright and functional L-shaped kitchen offers ample storage and counter space, accompanied by its spacious dining area. Upstairs, the primary suite features double closets and a convenient ensuite, while two additional bedrooms and a full bath provide room for the whole family. The finished basement offers a versatile recreation room, perfect for a home office, gym, or play area, complete with in-suite laundry and a walkout to a lush, tree-covered backyard that offers rare privacy and tranquility. Enjoy small-town charm with easy access to parks, trails, schools, and the vibrant Millbrook village core. A perfect opportunity for first-time buyers, families, or down-sizers looking for comfort and convenience! (id:61423)
Exp Realty
