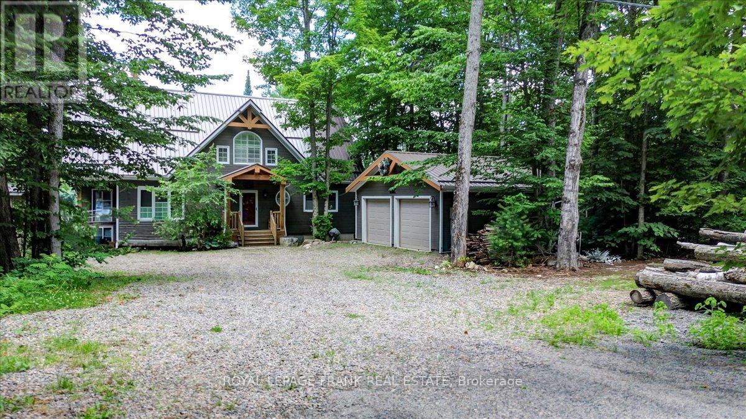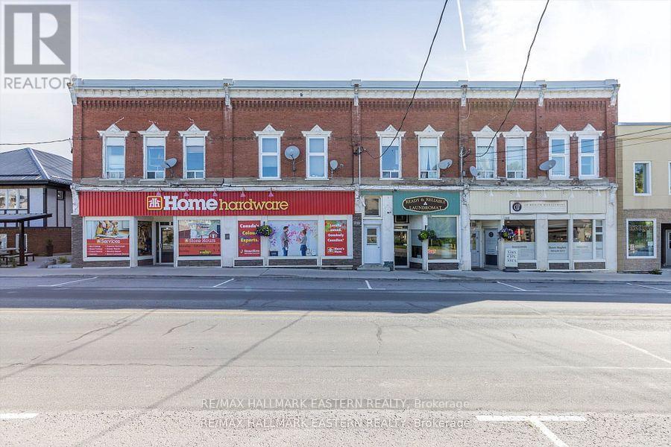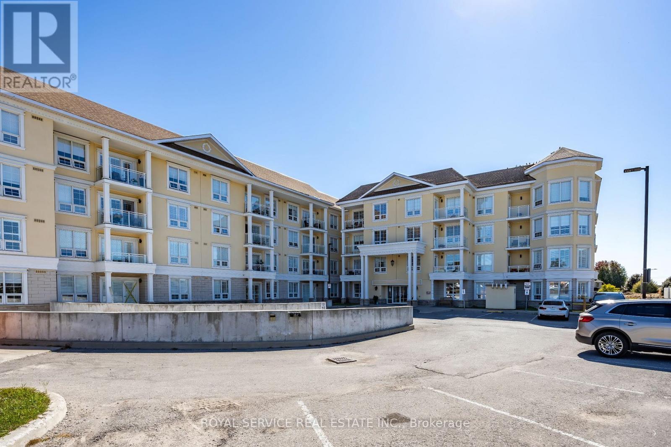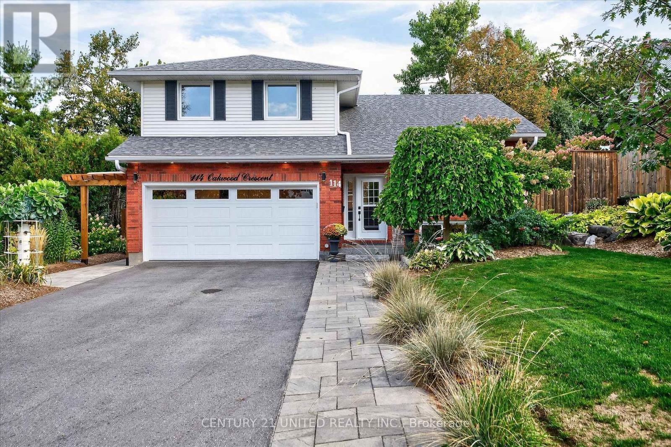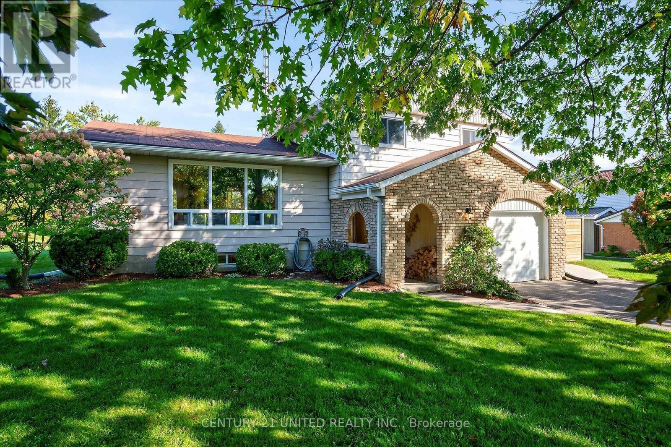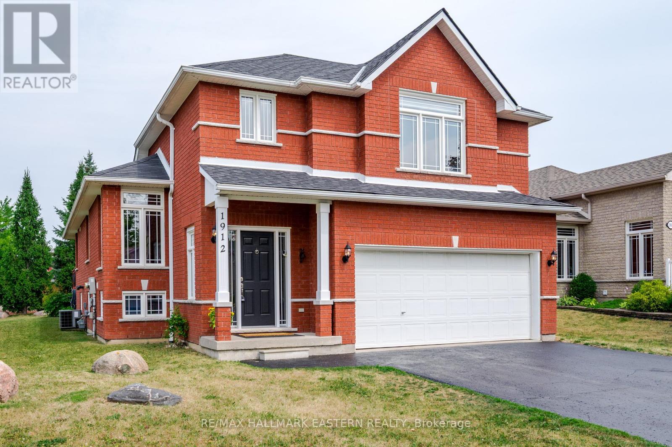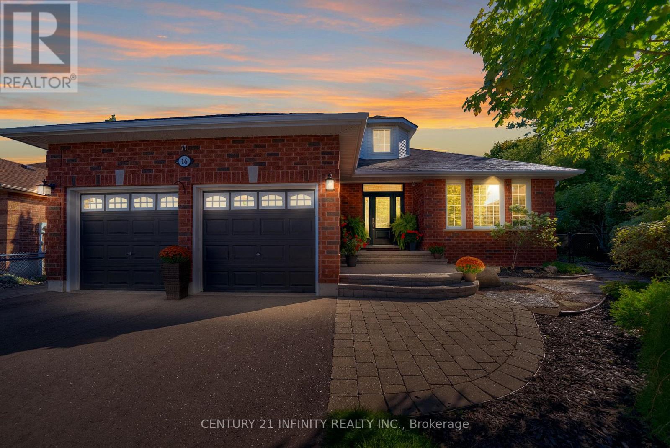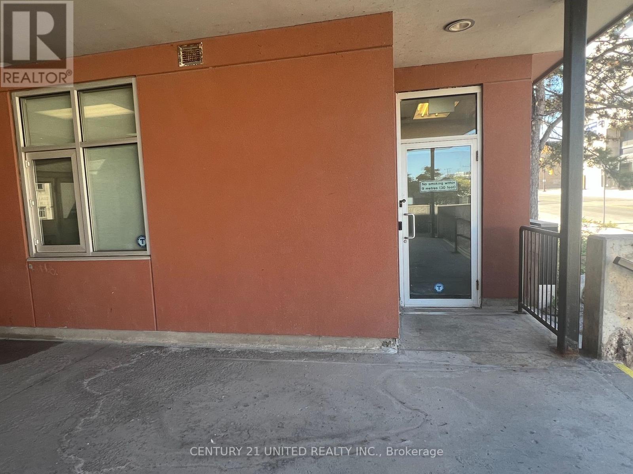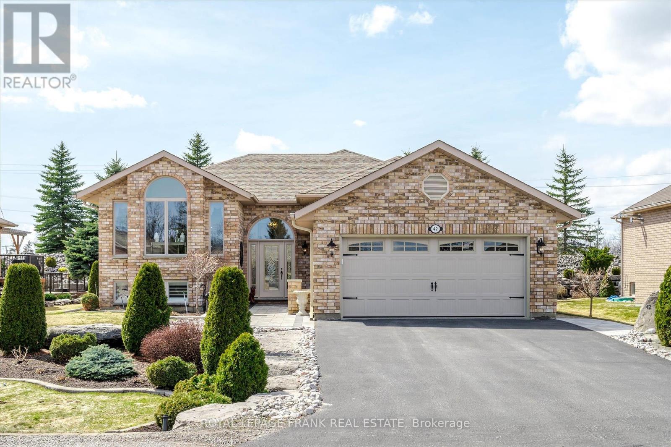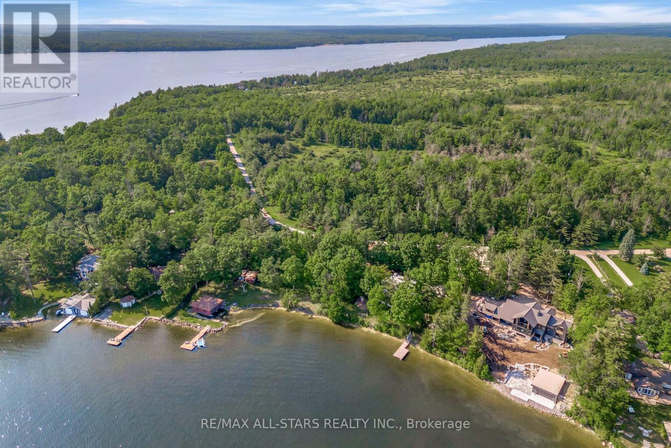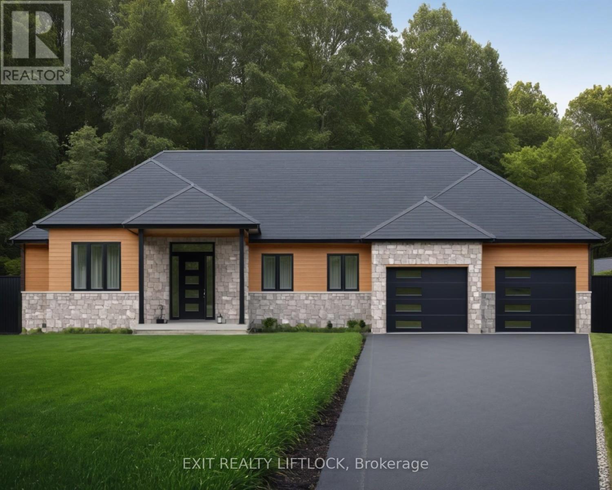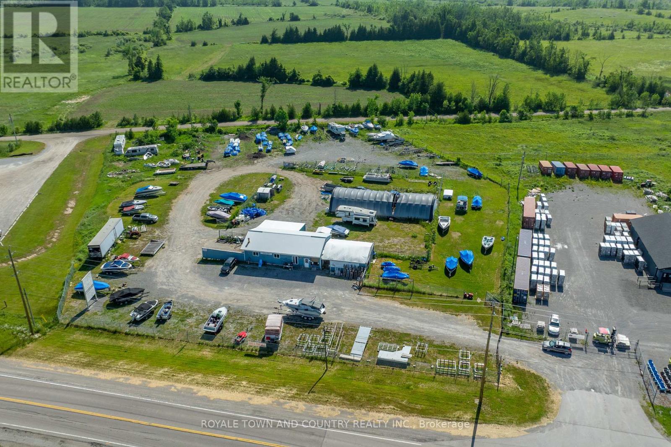355 West Diamond Lake Road
Hastings Highlands (Herschel Ward), Ontario
Welcome to this custom home built in 2020, designed for comfort and views with rustic charm and modern elegance. Tucked away on a quiet cul-de-sac, this home is ideal for year round residence or your private getaway. Offering three bedrooms, two and a half baths, with a dog shower, this home was designed to maximize privacy and deliver spectacular lake views in every season. The light-filled, open concept layout features white oak hardwood flooring, a stunning 16' stone fireplace with Pacific Energy insert, imported porcelain ceramic accents and brick tile finishes. The chef's kitchen, crafted by Bloomsbury Kitchens, boasts quartz countertops, a large island for casual dining, stainless steel appliances, a pot filler and under cabinet lighting. Through the barn door a convenient mudroom with a spacious pantry and laundry area gets the main floor clutter free. Step out onto the large partially covered deck for grilling, relaxing and enjoying the views. Main floor primary bedroom with direct deck access, walk-in closet, a spa worthy ensuite with soaker tub, walk-in shower and double quartz vanities. The fully finished walk out basement is an entertainer's dream with large rec space, propane fireplace, built in bar, billiard area, two bedrooms with room to convert for additional sleeping space. Follow the landscaped path to the water's edge, enjoy the view under the pergola, warm your toes at the campfire and jump into clean Diamond Lake. Lakeside storage for the toys, additional space for guests in the bunkie and detached oversized two car garage. This is one not to be missed! (id:61423)
Royal LePage Frank Real Estate
2361 County Rd 45
Asphodel-Norwood (Norwood), Ontario
Opportunity Awaits in Norwood! Located in the rapidly growing town of Norwood and just steps from busy Hwy 7, this exceptional mixed-use property is a rare investment opportunity. Only 20 minutes to Peterborough and Hwy 115, this building offers the perfect blend of commercial and residential income streams. The main floor features three established commercial tenants with long-term leases, ensuring stable cash flow. Upstairs, five fully tenanted residential unit search with separate hydro meters offer a variety of layouts to attract diverse renters. A profitable, on-site laundromat with several newer machines is included in the sale, adding an additional revenue stream. Ample parking is available at the rear and side of the building for tenants and customers. Pride of ownership shines throughout with numerous upgrades and meticulous maintenance over the years. This is truly a must-see property an incredible opportunity for investors looking for immediate returns and future growth potential. (id:61423)
RE/MAX Hallmark Eastern Realty
220 - 21 Brookhouse Drive
Clarington (Newcastle), Ontario
Welcome to this bright and spacious condo in the heart of beautiful Newcastle. Featuring an open-concept layout, this home is designed for modern living and convenience. The inviting living area extends to a private balcony, perfect for relaxing or entertaining. The bedroom boasts a generous closet and ensuite bath, while the versatile den can serve as a home office or additional living space. The stunning kitchen is complete with granite countertops, offering both style and function. Added conveniences include ensuite laundry and underground parking. Enjoy top-tier building amenities such as a dog wash station and a common room for gatherings. Perfectly situated just minutes from Highway 401 and close to all local amenities, this condo combines comfort, accessibility, and lifestyle. (id:61423)
Royal Service Real Estate Inc.
114 Oakwood Crescent
Peterborough (Monaghan Ward 2), Ontario
This is a home for the discerning Buyer. From the fine, high quality finishing touches and materials that have been curated and installed with the utmost attention to detail, to the meticulousness behind the walls, this is a west end side split that's an eleven out of ten. 114 Oakwood Crescent is a four bedroom, four bathroom home on a prestige street in Peterborough's West End. If ever there was a benchmark for move-in ready, it is this home. The kitchen by Angela Jones at Lakeshore Designs, the solid wood interior doors, the seven inch baseboards, the flooring installed by Focus Flooring. The in-law suite with insulated dry core subfloor, 2x6 exterior walls with spray foam insulation on all exterior walls, the blown in blanket insulation and suspension rails for sound proofing, the 2 layers of 1/2 inch drywall. The garage with insulated ceiling, insulated door, poly urea flooring, skid plating, hot and cold taps. The upper level is comprised of three of the four bedrooms, including a primary with ensuite and a full bathroom, all tastefully crafted with high quality finishes. The back yard oasis with privacy fencing with integrated seating, in-ground gas heated pool, hot tub, outside kitchen and dining area, and hot and cold water points, a hard-wired generator, and gated access to Oakwood Park, . There are updated houses, and then there is 114 Oakwood Crescent. This home goes beyond a simple modern ascetic to reach a higher level of quality, durability, and peace of mind. Ask your Realtor for a complete list of upgrades and updates. (id:61423)
Century 21 United Realty Inc.
44 Crystal Springs Drive
Otonabee-South Monaghan, Ontario
Welcome to Stewart Hall - where country charm meets everyday convenience! Just 10 minutes from Peterborough, this well-maintained split-level home offers the perfect balance of privacy, space, and lifestyle. Set on just under half an acre, you'll enjoy the peaceful feel of country living while still being close to city amenities. Inside, this bright and inviting 3-bedroom, 1.5-bath home features an open-concept living and dining area, designed for comfort and flow. Large windows fill the space with natural light, while the walkout leads to a private patio overlooking the spacious yard - ideal for summer barbecues and entertaining family and friends. On the main level, a cozy family room with a wood-burning fireplace provides the perfect spot to relax on cooler evenings. With generous room sizes, excellent layout, and plenty of character, this home is ready for its next chapter. The property offers ample outdoor space for gardening, recreation, or simply enjoying the beauty of nature, with mature trees adding both shade and privacy. There's plenty of parking for family and guests, plus room to store your toys and tools. Whether you're a growing family, downsizing, or simply seeking a place where you can spread out and breathe, this home is a rare find in a desirable location. Don't miss your chance to make it yours! (id:61423)
Century 21 United Realty Inc.
1912 Giles Avenue
Peterborough (Monaghan Ward 2), Ontario
Welcome to this immaculate all-brick bungaloft, perfectly situated in Peterborough's highly desirable west end. Step inside to a bright, open-concept living and dining area, accented by elegant coffered ceilings and gleaming hardwood floors. The family-sized kitchen offers abundant cabinetry and counter space, opening seamlessly into the sun-filled great room. Here, soaring cathedral ceilings, a cozy gas fireplace, and a custom built-in entertainment unit create the ultimate gathering space. The entire loft level is devoted to the primary suite your own private retreat featuring a second gas fireplace, his-and-hers closets, and a luxurious 4-piece ensuite. Two additional bedrooms on the main floor, along with a full 4-piece bath, provide comfort and flexibility for family or guests. Outdoor living is made easy with a covered deck (complete with gas BBQ hook-up) that overlooks the partially fenced backyard, ideal for kids or pets. The partially finished basement adds even more versatility with a 2-piece bathroom, generous storage, and direct garage access to both the main and lower levels. Set in a quiet, family-friendly neighbourhood, this home is just minutes from schools, parks, trails, shopping, PRHC, Jackson Park, and downtown Peterborough. A property that truly combines elegance, function, and location, its an absolute pleasure to show. (id:61423)
RE/MAX Hallmark Eastern Realty
16 Lori Boulevard
Kawartha Lakes (Lindsay), Ontario
*** Open House Next Sunday, Sept 28, 2 to 4 pm *** Welcome to your dream Home! This all-brick bungalow with over 1,700 sq ft of thoughtfully designed main floor living. Tucked at the top of a quiet cul-de-sac and directly across from Northlin park, this home offers everything. Step into the grand foyer with cathedral ceilings and enjoy sightlines across the open-concept layout, where the upgraded kitchen shines with quartz countertops and sleek black stainless-steel appliances. The dining rooms bay window frames views of the lush, private gardens, while the living room features a cozy gas fireplace, pot lights, and a walkout to a beautifully landscaped backyard oasis. The main floor also features three bedrooms including a primary suite with 3-piece ensuite bath, a versatile front den perfect for a home office or formal dining, a convenient main floor laundry and a mudroom with access to the large 2 car garage. Downstairs adds over 1,000 sq ft of living space with and additional spare bedroom, full bathroom, expansive family and rec rooms with insulated ceiling and built-in speaker system, a dedicated workroom, cold room, and abundant storage. Show with confidence! (id:61423)
Century 21 Infinity Realty Inc.
99 Simcoe Street
Peterborough (Town Ward 3), Ontario
Prime high visibility downtown space in the heart of downtown. Approximately 1,465 square feet of space with many uses of space with many uses under the current zoning. This unit is part of Peterborough Square and is a storefront location on Simcoe Street near Water Street. Excellent high traffic location close to Shopping, Restaurants and Entertainment. On site management, on site maintenance and security. Access to 350 car underground parking garage. Steps from the bus terminal and close to 2 municipal parking garages. Unit has 2 piece washroom and separate entrance to allow for extended hours of operation. Rent is $2,800.00 per month plus HST, with TMI included. Utilities are in addition and metered to the Tenant. (id:61423)
Century 21 United Realty Inc.
42 Huntingwood Crescent
Kawartha Lakes (Bobcaygeon), Ontario
42 Huntingwood Cres, Bobcaygeon Port 32 Located in the highly sought-after Port 32 community, this beautifully maintained all-brick bungalow offers the perfect blend of small-town charm and active retirement living. Featuring 2+2 bedrooms, 3 bathrooms, and a 2-car garage, this home is designed for both comfort and efficiency. The primary bedroom boasts a private ensuite, while the main floor also includes a second bedroom, main floor laundry, and a bright sunroom overlooking the professionally landscaped yard. The finished basement offers a large family room, two additional bedrooms, and a dedicated office, providing ample space for guests or hobbies. Built to R2000 energy-efficient standards, this home is economical to run, with a newer heat pump and electric furnace ensuring year-round comfort. Step outside to a beautifully landscaped yard with an irrigation system, featuring armour stone, interlocking brick, and a private patio perfect for relaxing or entertaining. As a Port 32 resident, you'll have access to the exclusive Shore Spa Community Club, which includes a pool, gym, pickleball and tennis courts and both the initiation fee and the 2025 annual membership ($480) have already been paid! This turn-key home is an exceptional opportunity to enjoy retirement living in one of Bobcaygeon's most desirable communities. (id:61423)
Royal LePage Frank Real Estate
836 Indian Point Road
Kawartha Lakes (Somerville), Ontario
Welcome to this stunning prime lot on BALSAM LAKE !! Boasting approximately.59 acres with approximately 120 feet of pristine shoreline on beautiful Balsam Lake, it is nestled in the sought-after waterfront community of Indian Point. This property offers the perfect balance of mature trees for privacy and open space for building flexibility an ideal canvas for your custom cottage or year-round retreat. Enjoy crystal-clear water, perfect for swimming, boating and unwinding by the lake. As part of the Indian Point Property Owners Association, you will have access to tennis and pickleball courts and be part of a friendly community which offers many social activities including picnics and a golf tournament. In addition there is over 1,000 acres of crown land for hiking and nature walks, accessible right across the road. Whether you're looking to build your dream getaway or invest in prime waterfront real estate in the heart of the Kawarthas, on the Trent Severn Waterway, this property is a rare find that offers a relaxing lifestyle, unique location and limitless potential. (id:61423)
RE/MAX All-Stars Realty Inc.
1918 Davenport Road
Cavan Monaghan (Cavan Twp), Ontario
To Be Built - Custom built 3 bedroom bungalow by Davenport Homes in the rolling hills of Cavan. Modern designed stone and wood bungalow on a 3/4 acre lot in an exclusive subdivision just outside Peterborough. This open concept offers modern living and entertaining with a large over sized kitchen/dining/living area, extra bright with large windows and patio door. The spacious 29' x 12' covered deck is enjoyable all year long with it's privacy over looking the fields behind. Attention to detail and finishing shines through with such features as a vaulted ceiling, stone fireplace, and solid surface counter tops are some of the many quality finishings throughout. This spacious home will easily suit a growing family or retirees. The over sized double car garage will accommodate two large vehicles with 10' wide and 8' tall garage doors. This home is waiting for your custom touches such as designing your own gourmet kitchen. One of only 20 homes to be built in this community, offering an exclusive area close to the west end of Peterborough and easy access to HWY 115. Buyers can also choose from the remaining 18 lots and have your custom home designed. Builder welcomes Buyers floor plans. **EXTRAS** Lot Dimensions - 158.47 ft x 212.44 ft x 160.82 ft x 212. (id:61423)
Exit Realty Liftlock
4546 Highway 35
Kawartha Lakes (Fenelon Falls), Ontario
. (id:61423)
Royale Town And Country Realty Inc.
