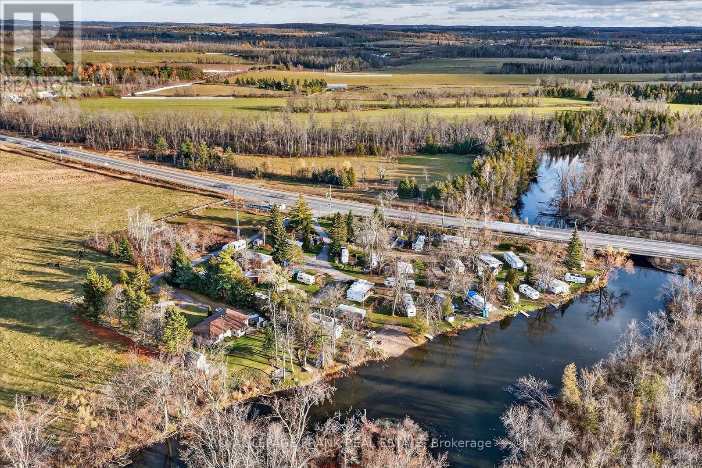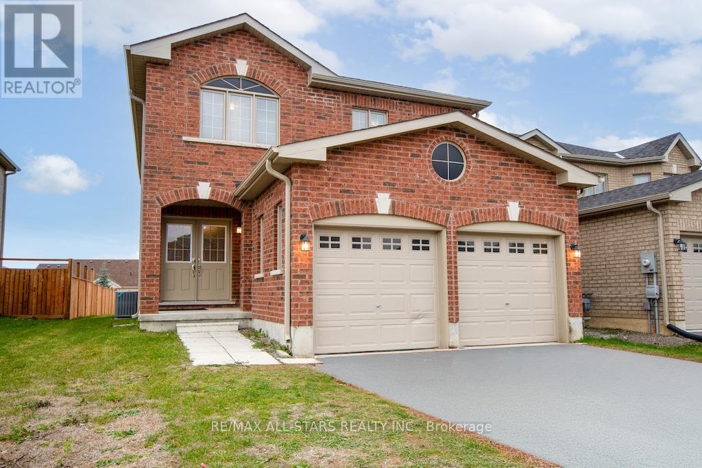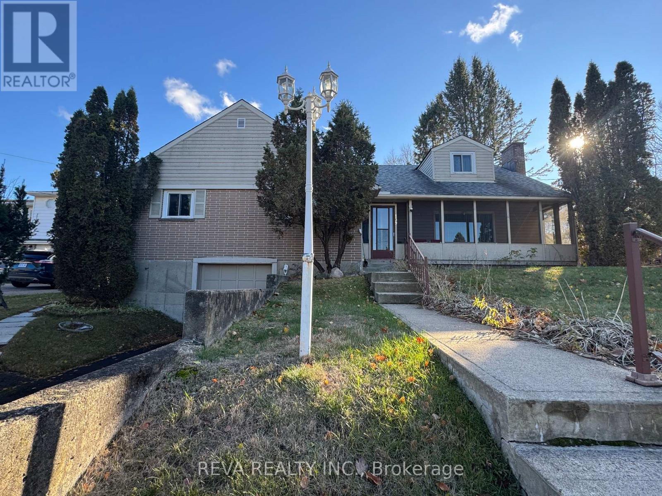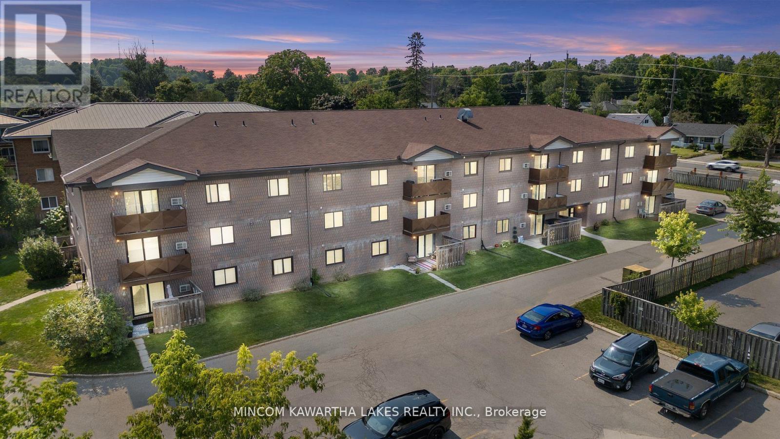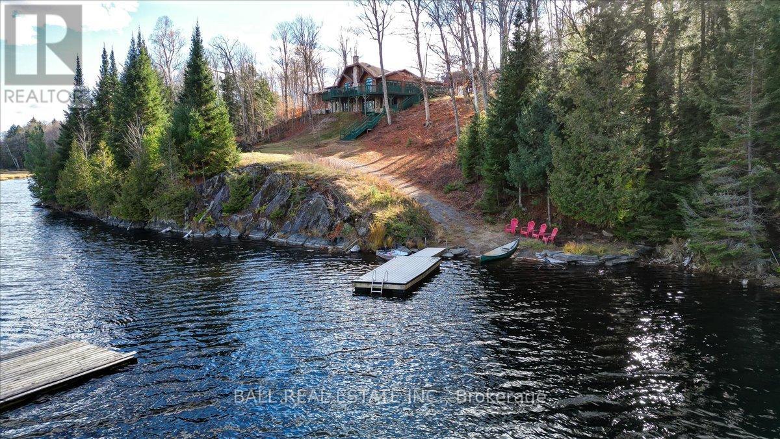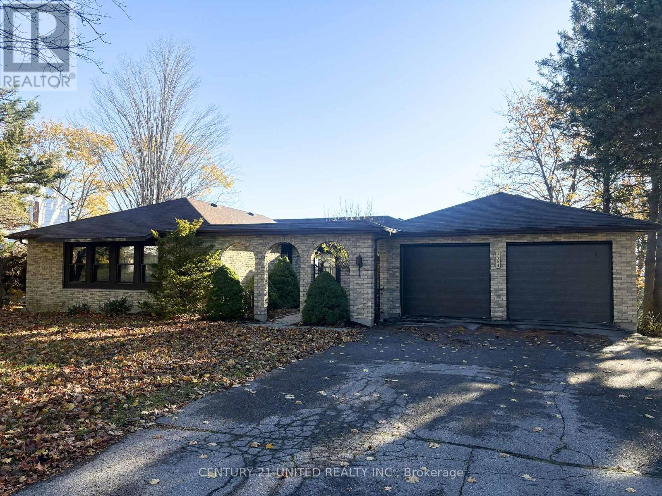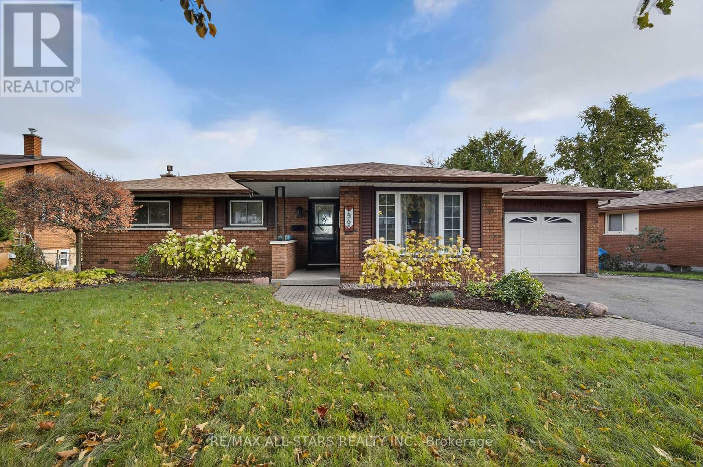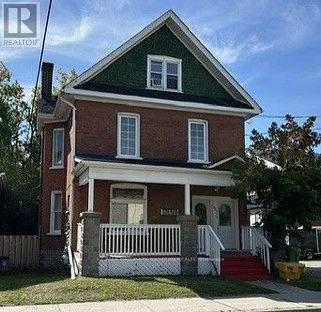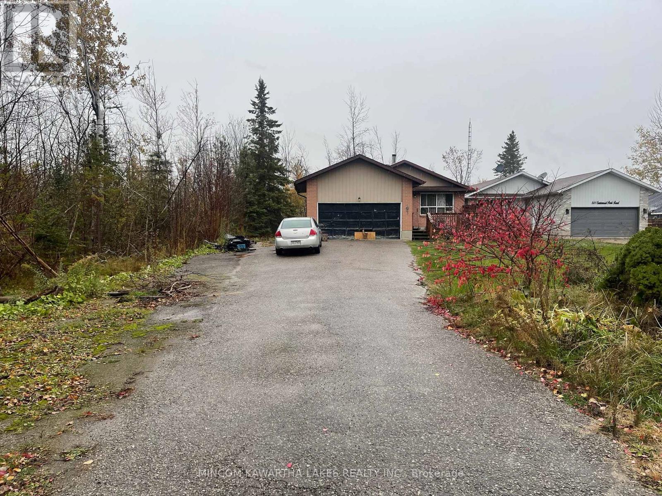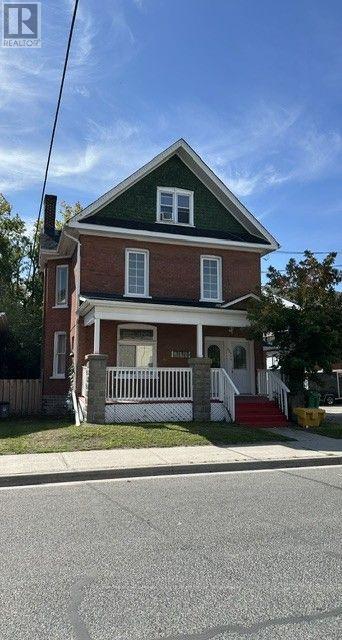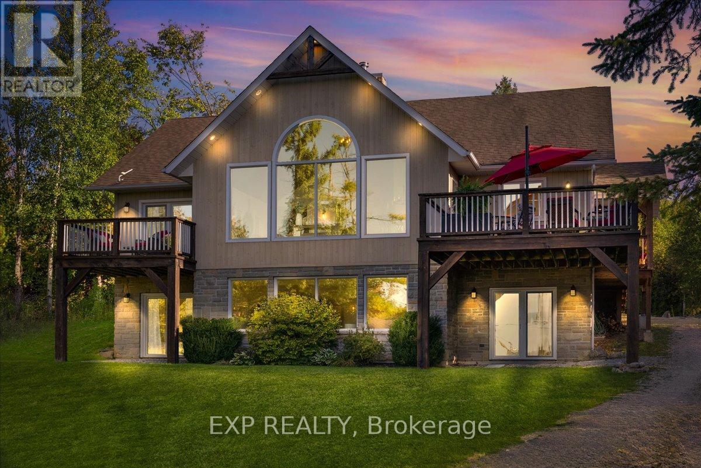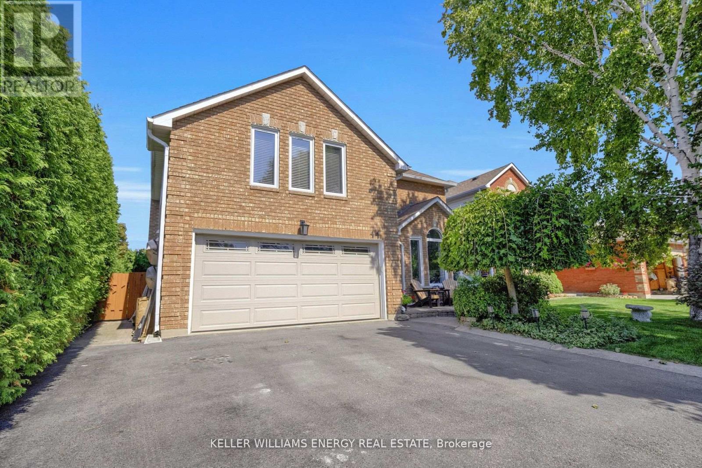2140 Highway 7
Otonabee-South Monaghan, Ontario
2-bedroom residence, new kitchen in 2020, new flooring in 2020, new bathroom in 2021, new exterior siding in 2017, new propane furnace in 2015, new windows in 2012, new 200-amp electrical panel and asphalt shingle roof in 2009. Operating as a 3-season resort, providing full-service campsites for 22 permanently parked trailers and 4 fully equipped rental trailers. Property includes a 20' x 35' steel recreation building/garage; an 8' x 20' sea container workshop; 16' x 16' brick washroom building, which includes 3-toilets, 1-urinal, 2-sinks, 2-showers, with attached 8' x 10' laundry facilities which includes 2-coin operated washing machines and dryers, with attached 6' x 8' water treatment facility. The water treatment facility was newly installed in 2015, O. Reg 319/08 compliant. New electrical throughout resort, with 30-amp service to each site, installed in 2015 with 2-200-amp panels. Electrical upgrade completed in 2024, including an additional 200-amp panel. Internet tower onsite provides wifi throughout park and to the residence. The property is located on the beautiful Indian River, a shallow, crystal-clear river picturesque for canoeing and kayaking, with 415' of water frontage. The large beach with deep sand and shallow water provides families with young children hours of fun. The four fully equipped trailers, available for rent for a weekend or a week, enable families to enjoy a camping experience while being close to many local attractions. (id:61423)
Royal LePage Frank Real Estate
44 Carew Boulevard
Kawartha Lakes (Lindsay), Ontario
This solid brick, 4 bedroom/3 bath home was just built in 2022 and has lots to offer. Upon arriving home, you'll appreciate the covered front porch which leads into a large, bright foyer with soaring ceilings & a beautiful, curved, oak staircase. With over 2,000 square feet of living space and featuring hardwood & ceramic floors throughout, this home offers a lovely, well laid out kitchen, a bright living room, and a separate dining room that would also make a nice den or office if you prefer. From the kitchen, there are patio doors leading to the partially fenced, south-facing, sunny backyard, perfect for flower & vegetable gardens, or a pool. From the double garage you can enter the home's laundry/mudroom and 2-piece washroom. Upstairs, there is a spacious landing, 4 bedrooms and 2 full baths. The primary bedroom offers a large walk-in closet, as well as two smaller closets, plus a full ensuite with soaker tub and separate shower. The interior of this beautiful home was just recently painted, the central air was installed new in the summer of 2025, and the driveway is scheduled to be paved this week, ( it is "virtually paved" in the photos). Located on a 40-ft lot in a lovely newer subdivision, close to schools, parks and just a short drive to Lindsay's downtown core. (id:61423)
RE/MAX All-Stars Realty Inc.
139 Bridge Street W
Bancroft (Bancroft Ward), Ontario
Welcome to this well-maintained 5-bedroom, 3-bathroom home ideally located within walking distance to schools, shops, and all Bancroft amenities. This property offers exceptional space for your family, with an eat-in kitchen, formal dining room, and a comfortable living area. Enjoy the outdoors from the screened-in porch overlooking the front yard and the Kitchen views of the private backyard. The property borders a beautiful forest and provides direct access to Vance Park trails, which offers a great place to walk with your four legged family members. The built-in garage adds everyday convenience, and the layout offers flexibility for large families or overnight guests, with plenty of room for everyone. The home is entirely livable as-is, with solid bones and great potential for updates to suit your personal style. Enjoy this spacious home in a great neighbourhood! (id:61423)
Reva Realty Inc.
103 - 795 Sherbrooke Street
Peterborough (Otonabee Ward 1), Ontario
Location! Location! Spacious 2 bedroom, 2 bathroom Condo in the West End of Peterborough. Large primary bedroom with 4-pc ensuite. Updated kitchen with built-in pantry. Just minutes from Peterborough Regional Health Centre and a grocery store. Stackable washer & dryer in the condo unit. Building is occupied by mature owners and has an elevator, laundry room and each unit has a private storage area in the basement. There is a meeting or banquet room in the basement that may be used by owners. This bright ground floor unit has sliding doors to your private patio and garden area. You have have a private parking spot and there is ample visitor parking. Building is on a city bus route. (id:61423)
Mincom Kawartha Lakes Realty Inc.
Century 21 United Realty Inc.
78 Cleland Court
Faraday, Ontario
Welcome to Freedom Lake - Your Private 392-Acre Retreat! Discover an unparalleled escape at Freedom Lake, breathtaking 392-acre property featuring your very own private lake, trails, and total seclusion- 25km from Bancroft and under three hours from the GTA. This executive-style estate offers the ultimate combination of luxury, nature, and opportunity. Freedom Lake spans approx. 1,600 feet long, with 4,450 feet of pristine shoreline and a max. depth of 50 feet. It is stocked with pike, bass, trout, and perch! The 1km private driveway ensures privacy with no neighbours in sight. At the heart of the property sits a meticulously finished four-bedroom, two-bathroom home designed with exceptional attention to detail. The living space showcases vaulted ceilings, skylights, a wood-burning fireplace, and a custom kitchen with granite countertops, stainless steel appliances, and premium cabinetry. The primary includes a double Jacuzzi tub and a spa-inspired ensuite, with updates to the main 3pc bath in 2025. The finished walk-out basement offers even more living space. Comfort is assured year-round with a propane furnace and central air, while an oversized Generac system ensures peace of mind during power outages. Step outside to a large wraparound deck with stunning views of the lake - enjoy sunrises/sunsets from all angles! A highlight of this property is the heated five-car garage, upgraded in 2025 with high-efficiency heat pumps and air conditioning. Above the garage are four self-contained units, each featuring a three-piece bathroom, a common area with a full kitchen and living space-perfect for multigenerational living, guests, or a potential bed-and-breakfast. All furnishings and appliances in the units/living area are included. Brand-new plumbing (2025), a dedicated septic system, and its own water supply from the lake with UV filtration. Whether you dream of a luxury family retreat or an income-generating property Freedom Lake delivers! Welcome home. (id:61423)
Ball Real Estate Inc.
1584 Champlain Drive
Peterborough (Northcrest Ward 5), Ontario
Charming Spanish Revival-style main-floor of bungalow for rent in prestigious University Heights. This spacious home sits on a stunning 100 x 300 ft lot with incredible view and a private, tree-lined backyard. The main floor features a bright living room, dining room, kitchen with deck access, and three bedrooms, including a primary with ensuite. Double garage, plenty of storage, and peaceful surroundings near trails, Trent University, and top schools. Great for families or students alike. All utilities including heat, hydro, water, cable, and hot water tank rental are the responsibility of tenant. Tenant Liability Insurance required. (id:61423)
Century 21 United Realty Inc.
1565 Cherryhill Road
Peterborough (Monaghan Ward 2), Ontario
This stunning 2+1 bedroom, 3-bath all-brick bungalow in the west end has been beautifully renovated and sits on a picturesque 0.30-acre lot. Tastefully finished in soft tones of gray and white, this home shows exceptional pride of ownership with thoughtful updates throughout. The main floor offers a bright living room with hardwood flooring, and a modern kitchen featuring quartz countertops, ample cabinetry a gas stove, and an eating area with sliding doors leading to a 25' 11" x 9' 8" deck perfect for enjoying views of the spacious rear yard and the west end. The primary bedroom includes a 4-piece bath and two double closets, while the second bedroom features a built-in desk and closet, conveniently located near another 4-piece bath. The fully finished lower level is bright and versatile, complete with a large recreation room with a gas fireplace, a wet bar/entertainment area with cabinetry and sink, a third bedroom, 4-piece bath, laundry area, and a utility/workshop room, ideal for an in-law suite with a separate entrance. A single-car garage and beautifully maintained grounds complete this move-in-ready home. (id:61423)
RE/MAX All-Stars Realty Inc.
Unit 1 - 293 Dalhousie Street
Peterborough (Town Ward 3), Ontario
Beautifully Renovated Main Floor Apartment Welcome to this bright and spacious 2 bedroom plus den apartment, nicely updated for modern living. Enjoy the convenience of in-suite laundry and a large, functional kitchen that offers plenty of room for cooking and eating. This unit also includes parking, and its prime location puts you close to all amenities and right on the bus route, A stylish, comfortable place to call home! (id:61423)
RE/MAX Hallmark Eastern Realty
839 Centennial Pk Road
Kawartha Lakes (Kirkfield), Ontario
Welcome to 839 Centennial Park Rd, Kirkfield - a solid country home full of potential! This 3+1 bedroom, 1 bath property offers a great opportunity for buyers looking to add their own updates and personal touches. The home features a practical layout with good bones and plenty of space for family living. In the basement, you'll find a cozy wood stove that provides great supplemental heat and adds to the home's country charm. There's also electric baseboard heating throughout, and an oil furnace (2018) that is currently not operational, offering the chance to upgrade or modernize the system to suit your needs. This home sits in a peaceful rural setting just minutes from the village of Kirkfield, surrounded by nature and close to local lakes, trails, and outdoor recreation. Whether you're a first time buyer, investor or someone looing for a renovation project, this property offers endless potential. Bring your ideas and make this home your own! A great opportunity to enjoy the country lifestyle while adding value with your personal touch. House is being sold "As Is", "Where Is". (id:61423)
Mincom Kawartha Lakes Realty Inc.
Unit 2 - 293 Dalhousie Street
Peterborough (Town Ward 3), Ontario
Nicely Renovated 2nd Floor Apartment - Welcome to this bright and spacious 2 bedroom plus den apartment, freshly painted and updated for modern living. Enjoy the convenience of spacious bedroom, peaceful sunroom. This unit also includes parking, and its prime location puts you close to all amenities and right on the bus route.1750.00 plus utilities. Water, hydro and gas (id:61423)
RE/MAX Hallmark Eastern Realty
857 Cedar Glen Road
Kawartha Lakes (Verulam), Ontario
Experience refined lakeside living in this beautifully crafted raised bungalow at 857 Cedar Glen Rd, offering over 3,400 sq ft of finished living space with breathtaking views of Sturgeon Lake. Situated in the peaceful Kawartha Lakes community of Dunsford, this property is just steps from the Trent Severn Waterway, with a public boat launch just down the road, perfect for boating, fishing, and water recreation. Inside, the open-concept layout features vaulted wood ceilings, large windows with views of Lake Sturgeon, and an impressive floor-to-ceiling wood-burning stone fireplace that creates a warm and inviting great room. The custom kitchen is designed for entertaining, complete with quartz counters, a large centre island, stainless steel appliances, and custom cabinetry. Adjacent to the kitchen, enjoy the convenience of a built-in bar, blending beauty with function. The primary suite offers a tranquil retreat, featuring a walk-in closet, private walk-out to deck, and a spa-inspired 5-piece ensuite with a soaker tub and walk-in glass shower. Two additional bedrooms complete the main floor. The fully finished lower level is ideal for gatherings and guest stays, showcasing a spacious rec room with a second fireplace, oversized windows, a walk-out to the yard, and space for a games area or pool table. A fourth bedroom with a walkout to the yard, a full bath, and a large laundry room complete the basement. Outdoors, enjoy quiet evenings by the fire pit under the stars, surrounded by mature trees and just a short stroll from the water. The detached garage offers excellent storage or workshop potential, and the long private driveway accommodates multiple vehicles. A rare offering that combines upscale finishes, natural beauty, and year-round enjoyment, this is a home you'll be proud to show. (id:61423)
Exp Realty
44 Rutherford Drive
Clarington (Newcastle), Ontario
Welcome To 44 Rutherford Dr! This Spacious 4+1 Bedroom, 4 Bath Home Has Been Tastefully Updated Throughout Boasting 2629 Sq Ft Above Grade With Finished Basement! Main Level Features 2 Pc Bath, Laundry Area With Garage Access, Spacious Living/Dining Area, Bright Updated Eat-In Kitchen With Granite Counters & Sunken Family Room With Custom Built-ins & Gas Fireplace! 2nd Level Boasts 4 Spacious Bedrooms & 2 Full Baths Including Oversized Primary Bedroom With Bonus Sitting Area, His & Hers Walk-in Closets & Stunning Updated 4 Pc Ensuite Bath! Finished Basement Features Storage/Utility Area, 5th Bedroom, 3 Pc Bath & 2 Large Rec Areas! Fully Fenced Backyard Complete With Expansive 2-Tiered Deck & Pergola, Lush With Greenery, Heated Above Ground Pool & No Neighbours Behind! Excellent Location Situated In The Heart Of Newcastle Walking Distance To Charming Downtown Newcastle Village, Restaurants, Grocery Stores, Schools (Newcastle Public & St. Francis of Assisi), Multiple Parks & Transit! Mins From 401 & 115 Access! See Virtual Tour!! (id:61423)
Keller Williams Energy Real Estate
