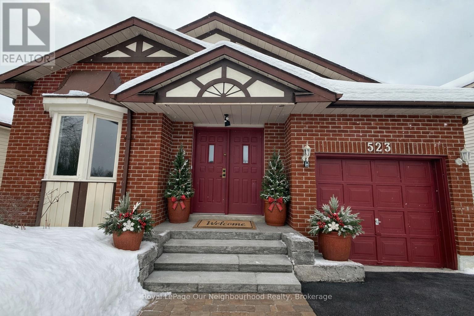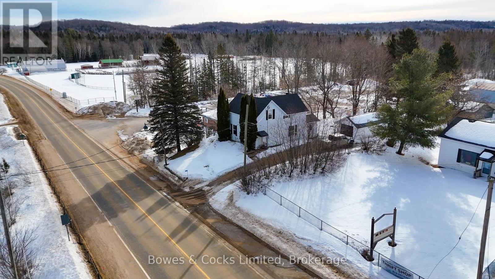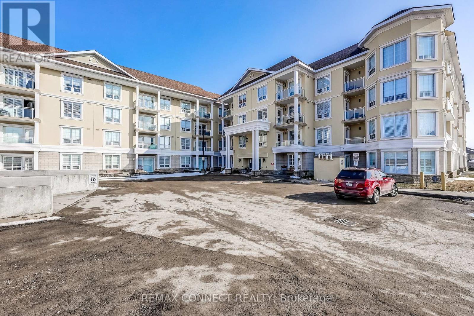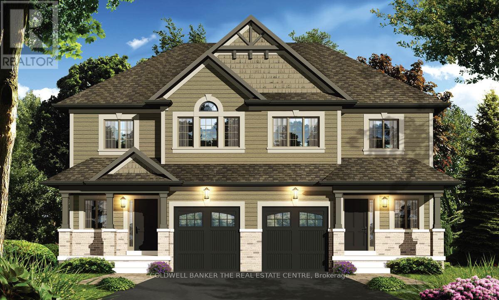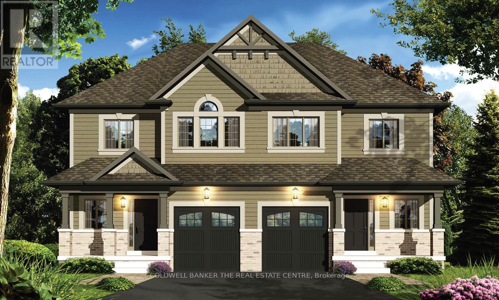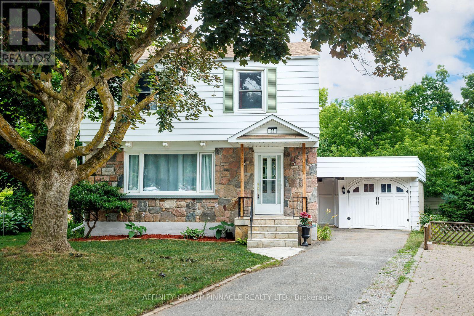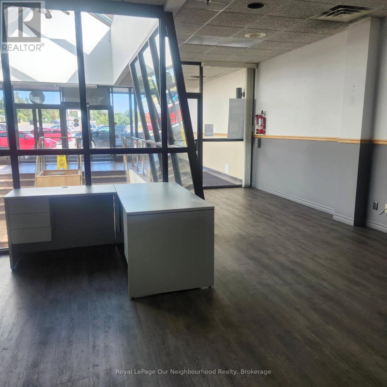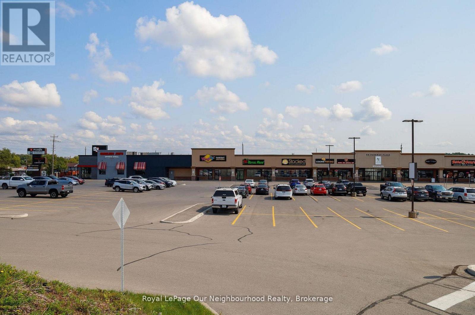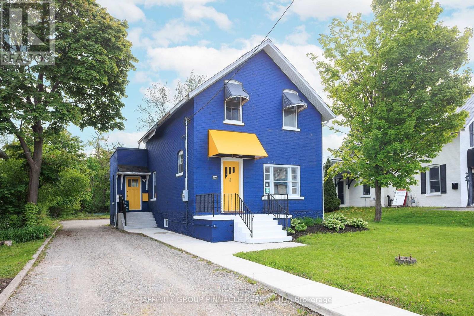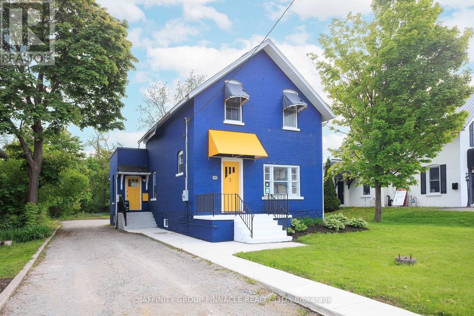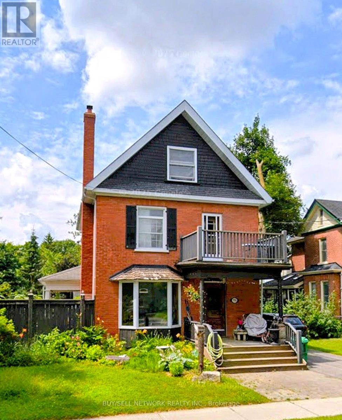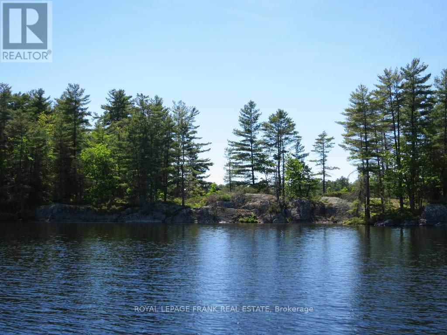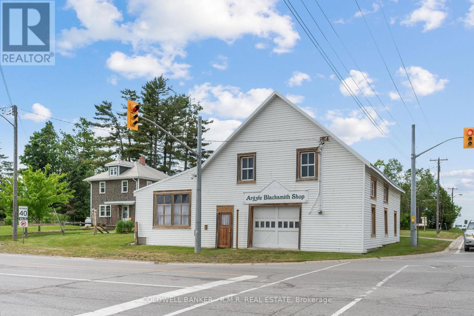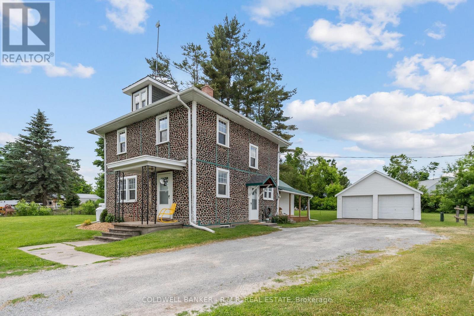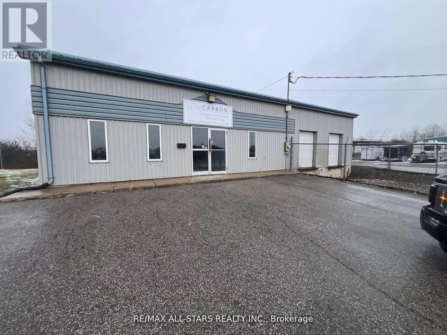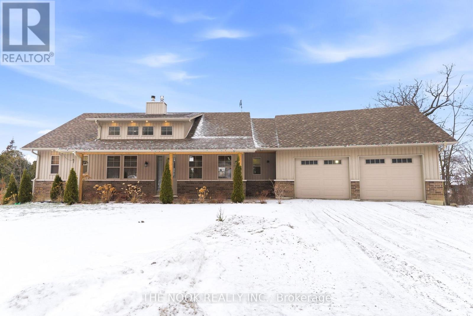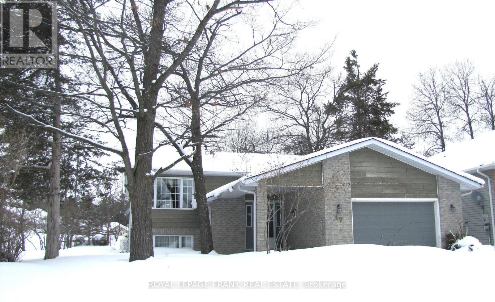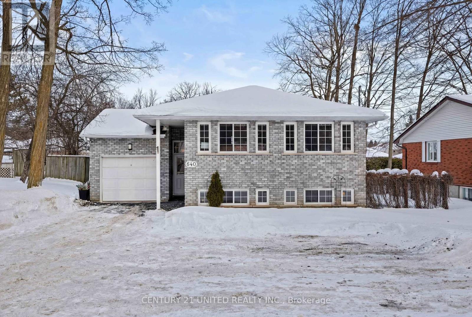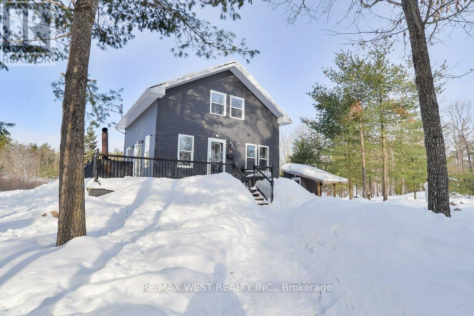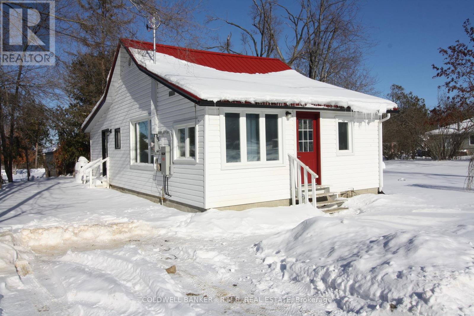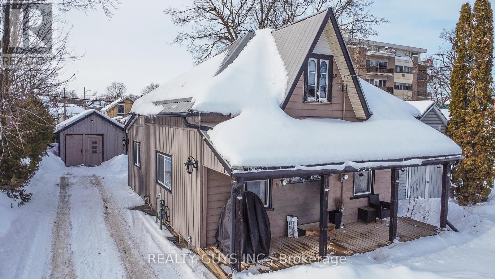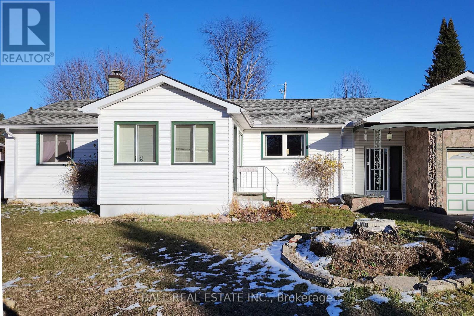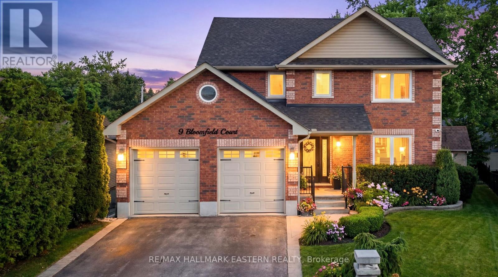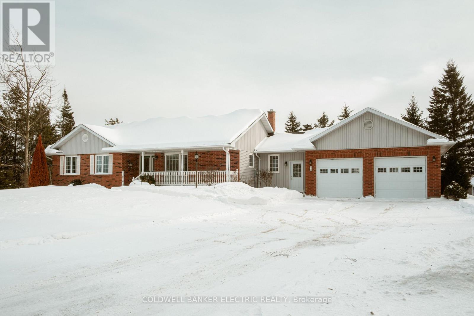523 Laurie Avenue E
Peterborough (Ashburnham Ward 4), Ontario
**For Lease - 523 Laurie Avenue, Peterborough, Ontario****$2,950 per month + utilities****Available March 1, 2026**Spacious detached bungalow available in Peterborough's highly sought-after East End. This well-maintained residence offers a traditional, functional layout with multiple living areas and a fully finished basement-ideal for families or professionals seeking comfortable living in an established residential neighbourhood.The main level features three generously sized bedrooms, each with closets, and two full bathrooms, including a private 3-piece ensuite. A formal living room and separate dining room provide defined entertaining spaces, while the bright eat-in kitchen offers everyday convenience. Appliances include refrigerator and stove. Washer and dryer are also included.The fully finished basement provides excellent additional living space, complete with a den and a large recreation area-suitable for a media room, home office, or extended family space.Exterior highlights include a fully fenced backyard and parking for three vehicles (one garage space and two driveway spaces).Located on a quiet street in Peterborough's desirable East End, just minutes to schools, parks, shopping along Lansdowne Street, and convenient access to Highway 115 for commuters.Professionally managed. (id:61423)
Royal LePage Our Neighbourhood Realty
5635 Highway 620
Wollaston, Ontario
Welcome to the heart of Coe Hill, a friendly and vibrant community known for its small-towncharacter and year-round outdoor adventure. With a small winter population and a lively influxof seasonal residents in the summer, Coe Hill offers the ideal blend of tranquility, nature,and community connection. This nicely updated 3-bedroom, 2-bathroom home delivers exceptionalvalue in a location that's hard to beat. The bright and spacious main floor features largeprincipal rooms perfect for entertaining, an updated kitchen and bathrooms, and a welcomingentryway with a generous closet. Upstairs, enjoy a cozy sitting area filled with natural light,along with three comfortable bedrooms and a full bath. Updates also include Hot water tank(approx. 2 years old), New central air installed June 2025. Additional features include asingle-car garage and a private backyard surrounded by mature trees-an ideal space to relax andunwind. From your doorstep, you're within walking distance to local amenities including thepublic school, library, general store, cafs, the Barn Chef, LCBO, and more. Outdoorenthusiasts will appreciate access to four-season trails and countless lakes in everydirection. The public beach on beautiful Wollaston Lake is just 2.7 km away, and the town ofBancroft is only 24 minutes from your door. Whether you're seeking a full-time residence or aseasonal retreat, this property offers the best of small-town living in a community where prideruns deep. Come experience why there's truly "No Hill like Coe Hill." (id:61423)
Bowes & Cocks Limited
420 - 21 Brookhouse Drive
Clarington (Newcastle), Ontario
Top-floor penthouse suite with TWO underground parking spaces in a boutique 4-storey building! Bright and spacious 1+1 bedroom, 2 bathroom condo in the heart of Newcastle. This open-concept layout features oversized windows for abundant natural light, granite countertops, and a functional breakfast bar overlooking the living and dining area.The primary bedroom offers generous space with a private ensuite, while the separate den is ideal for a home office or guest area. Enjoy top-floor privacy with no neighbours above and relax on your private balcony.This pet-friendly building includes a locker for additional storage. Conveniently located close to shops, restaurants, transit, and easy highway access - perfect for commuters.Ideal for first-time buyers, downsizers, or investors seeking low-maintenance living in a growing community. (id:61423)
RE/MAX Connect Realty
5 Bakogeorge Street
Kawartha Lakes (Lindsay), Ontario
Welcome to the Holland model. An inviting 2-storey semi-detached home offering 3 bedrooms and 2.5 bathrooms within 1,795 sq ft of living space. This ready-to-build home is presented by Maplebrook Homes at the Morningside Trail subdivision in Lindsay. The bright, open concept main floor features a spacious living room, full kitchen with breakfast area, convenient powder room and large walk-in closet for ample storage. Upstairs, the generous primary retreat includes a walk-in closet and private 5-piece ensuite, complemented by two additional well-sized bedrooms with walk-in closets of their own. This new home is ready to customize and choose your finishing colours! Property taxes not yet assessed. (id:61423)
Coldwell Banker The Real Estate Centre
7 Bakogeorge Street
Kawartha Lakes (Lindsay), Ontario
Welcome to the Holland model. An inviting 2-storey semi-detached home offering 3 bedrooms and 2.5 bathrooms within 1,795 sq ft of living space. This ready-to-build home is presented by Maplebrook Homes at the Morningside Trail subdivision in Lindsay. The bright, open concept main floor features a spacious living room, full kitchen with breakfast area, convenient powder room and large walk-in closet for ample storage. Upstairs, the generous primary retreat includes a walk-in closet and private 5-piece ensuite, complemented by two additional well-sized bedrooms with walk-in closets of their own. This new home is ready to customize and choose your finishing colours! Property taxes not yet assessed. (id:61423)
Coldwell Banker The Real Estate Centre
22 Sunset Court
Kawartha Lakes (Lindsay), Ontario
Welcome home to 22 Sunset Crt! This charming 3-bedroom, 2-bathroom home is nestled in a quiet cul-de-sac and conveniently located in a central area, just a short walk to shops, schools, parks, and more! Everything you need right at your doorstep. Inside, you are welcomed by newly refinished hardwood floors and a fresh coat of paint throughout, creating a bright and inviting atmosphere. The main level features an excellent layout with open concept living/dining and functional kitchen, complete with 2pc bath. Upstairs, you will find 3 excellent sized bedrooms, storage and a 4pc bath with seamless tub surround. The lower-level recreation room offers great potential for a playroom, home office, or extra living space. Step outside to your private backyard retreat, complete with a deck, perfect for relaxing or entertaining. A detached garage with a workshop area adds flexibility for hobbies or storage. This is a wonderful opportunity for a young family or first-time buyers looking for a move-in ready home with room to grow. Don't miss your chance to make it yours! (id:61423)
Affinity Group Pinnacle Realty Ltd.
102 - 1135 Lansdowne Street W
Peterborough (Otonabee Ward 1), Ontario
Outstanding opportunity to lease a prime office/commercial unit in a recently upgraded, exceptionally well-maintained, and high-traffic plaza in Peterborough. This bright and versatile space offers excellent visibility, a strong surrounding tenant mix, and ample on-site parking, making it ideal for professional, medical, or service-based users. Situated in a busy, established retail and commercial node with steady foot and vehicle traffic and convenient access to major arterial routes. Available for immediate occupancy-a fantastic option for businesses looking to establish or expand their presence in a thriving location. (id:61423)
Royal LePage Our Neighbourhood Realty
232-233 - 1135 Lansdowne Street W
Peterborough (Otonabee Ward 1), Ontario
Located in the bustling Parkway Place Plaza on Lansdowne Street West, this well-maintained professional office unit offers 1,162 square feet of versatile space perfect for a small medical, wellness, or professional office. Situated on the dedicated office level of the plaza, the unit benefits from excellent exposure, ample on-site parking for both staff and clients, and a high-traffic location in one of Peterborough's most active commercial corridors. Conveniently located just minutes from Highway 115, with easy access in and out of the plaza via Lansdowne Street, this space combines functionality, visibility, and convenience ideal for professionals looking to grow or establish their practice in a dynamic setting. (id:61423)
Royal LePage Our Neighbourhood Realty
221 Kent Street W
Kawartha Lakes (Lindsay), Ontario
Welcome to 221 Kent St W! This versatile property presents a fabulous opportunity for your business on one of Lindsays main arterial streets! This mixed-use, commercial/residential building offers excellent exposure with a backlit sign, ideal for attracting attention to your business. Zoned MRC for ultimate flexibility, it's perfect for live/work entrepreneurs, professionals, and investors alike. The main level features a bright and welcoming reception area, private office/boardroom, open collaboration/flex space, kitchenette, and a 2pc washroom, well-suited for a variety of commercial uses. Paved parking lot at the rear ensures easy access, with plenty of room for customers and clients. Upstairs, 2-bedroom, 1-bath apartment provides a comfortable residence for live-work convenience or a great opportunity to generate additional income through residential tenancy. Don't miss this opportunity to own a high-exposure, multi-functional building in a growing community! (id:61423)
Affinity Group Pinnacle Realty Ltd.
221 Kent Street W
Kawartha Lakes (Lindsay), Ontario
Welcome to 221 Kent St W! This versatile property presents a fabulous opportunity for your business on one of Lindsay's main arterial streets! This mixed-use, commercial/residential building offers excellent exposure with a backlit sign, ideal for attracting attention to your business. Zoned MRC for ultimate flexibility, it's perfect for live/work entrepreneurs, professionals, and investors alike. The main level features a bright and welcoming reception area, private office/boardroom, open collaboration/flex space, kitchenette, and a 2pc washroom, well-suited for a variety of commercial uses. Paved parking lot at the rear ensures easy access, with plenty of room for customers and clients. Upstairs, 2-bedroom, 1-bath apartment provides a comfortable residence for live-work convenience or a great opportunity to generate additional income through residential tenancy. Don't miss this opportunity to own a high-exposure, multi-functional building in a growing community! (id:61423)
Affinity Group Pinnacle Realty Ltd.
773 Aylmer Street N
Peterborough (Northcrest Ward 5), Ontario
Only a short walk to the Historic Teachers College and located in a beautiful mature neighbourhood, this Century home boasts the convenience of modern updates while retaining enough of the old world charm including the amazing fully restored 20 x 30 Carriage house with loft that would allow for multiple uses. When you enter this beautiful home you are greeted by a large foyer giving access to the main floor and the charming wooden staircase leading to the upper floors. As you continue into the home you will see a large living room with bay window and wood burning fireplace that has been fully restored with new mantle and hearth. Continuing towards the back of the home you will enter a generous sized formal dining area showing old world charm and giving plenty of room for your large dining table to host family gatherings. At the back of the home you will find the country size kitchen and breakfast area that has been tastefully updated with modern conveniences such as gas stove and walkout to a large deck overlooking the spa like backyard including a heated in ground saltwater pool and restored Carriage House. As you get to the top of the wooden staircase and the second floor you have three bedrooms with closets and plenty of light, a 3 piece bathroom with soaker tub and high ceilings throughout. One bedroom offers a door leading to a balcony overlooking the front yard that would be an incredible office space for those who work from home. Private from this floor is a lofted top floor that has been set up as a huge primary bedroom with full walk in closet offering room for all your belongings. The high ceilings throughout and the additional 3 piece bath on the main floor just add to the value that this beautiful home offers. Updates to this home include newer steel roof, eaves, pool liner, lights, updated wiring, fireplace and more. View the virtual tour for your own personal look. (id:61423)
Buy/sell Network Realty Inc.
0 Horseshoe Island
North Kawartha, Ontario
Experience the serene beauty of Lower Stoney Lake on this massive 6.8-acre island property boasting an impressive 1,600 feet of water frontage. Untouched and naturally picturesque, this gently sloping parcel presents itself as a blank canvas adorned with mature trees and stunning granite outcroppings, offering numerous possibilities for development. With multiple exposures, hydro on-site and the strong potential for severance, this property offers both versatility and investment potential. Enjoy excellent privacy while remaining conveniently connected - a short boat ride to nearby lake amenities, including Juniper Island, dining options, and the esteemed Wildfire Golf course. Seller willing to discuss financing options. (id:61423)
Royal LePage Frank Real Estate
269 Glenarm Road
Kawartha Lakes (Eldon), Ontario
High-Visibility C2 Commercial Corner - Fully Zoned, Fully Versatile ! A standout commercial opportunity at the prominent corner of Argyle Road and County Rd 46, this nearly 1-acre property offers exceptional exposure along a major route to Cottage Country. With full C2 Highway Commercial zoning, dual road frontages, and constant traffic flow, it's an ideal setting for a wide range of business uses.The 2,700 sq ft commercial shop sits right at the corner for maximum visibility. Its scale, layout, and positioning support countless possibilities-contractor base, retail, antique outlet, recreational/automotive sales, garden centre, nursery, market space, and more. Tucked privately behind the commercial building is a well-kept 3-bedroom residence featuring hardwood floors, propane fireplace, updated windows, steel roof, and a detached 2-car garage. A flexible asset for live/work convenience, staff accommodation, or rental income. With ample parking, strong sightlines, and a location known for its prominence, this property offers a rare combination of exposure, versatility, and investment potential-all on one fully commercial parcel.A unique opportunity in Woodville's commercial landscape, ready for its next owner's vision. (id:61423)
Coldwell Banker - R.m.r. Real Estate
269 Glenarm Road
Kawartha Lakes (Eldon), Ontario
Charming Country Home on a High-Exposure Corner with Rare Flexibility Set back on a spacious, park-like corner lot at Argyle Road and County Rd 46, this well-cared-for 3-bedroom home offers comfort, privacy, and exceptional versatility. Mature trees, a fire pit area, and wide open green space create a exceptional setting, while dual road frontages add unique long-term potential. Inside, the home features hardwood floors, rich wood trim, a cozy propane fireplace, updated windows, and a durable steel roof. A detached 2-car garage provides added convenience and storage. Just steps from the residence sits a 2,700 sq ft commercial shop, positioned prominently at the corner for maximum visibility. With two levels, concrete floors, and the original log office, it's ideal for contractors, hobbyists, studio/creative use, office space, or those seeking a functional outbuilding with character. The entire property is zoned C2 Highway Commercial, offering a rare blend of residential comfort and commercial flexibility. Whether used for a live/work lifestyle, rental income, or future business potential, this property provides options not often found in one package. A long-held family property for over a century, this is a unique opportunity to enjoy a charming home with meaningful upside in a highly visible location. (id:61423)
Coldwell Banker - R.m.r. Real Estate
9 Callaghan's Road
Kawartha Lakes (Ops), Ontario
Over 3000 sq ft of Commercial space with great highway exposure. 2 Trailer level loading docks and 1 ground level door. Retail / sales area with office and washroom. Over 1 acre fenced secure compound. Great looking property is a great location (id:61423)
RE/MAX All-Stars Realty Inc.
5174 Shore Road
Hamilton Township, Ontario
Set on just over half an acre in a quiet lakeside neighbourhood, this exceptional 4-year-old home offers stunning views of Rice Lake and an unparalleled indoor/outdoor lifestyle. A public dock and boat launch are conveniently located within 200 metres, making this an ideal property for boating and lake enthusiasts.Designed with a unique, sun-filled open-concept layout, the home offers approximately 2,400 sq ft of finished living space with 9' ceilings throughout and a dramatic 15' vaulted ceiling on the main floor. At the heart of the home is a massive central stone fireplace, complemented by a propane fireplace on the main level and a wood-burning fireplace in the lower level, creating warmth and character year-round.The main floor features a spacious primary bedroom with a private covered porch, a beautifully appointed ensuite, main floor laundry, and abundant storage and closet space. The finished walk out lower level offers two large bedrooms, a full bath, and additional living space ideal for family or guests. Hardwood and ceramic flooring flow throughout the home, adding timeless style and durability.Built for comfort and efficiency, the home boasts super-insulated walls and ceilings, in-floor hydronic heating on all levels, and a propane boiler providing both heat and hot water. Three mini-split units offer supplemental heating and air conditioning.Car, hobby, and recreational enthusiasts will appreciate the oversized four-car over/under garage, complete with a 9,000 lb Atlas two-post hoist, in-floor heat in the lower garage, propane radiant heat in the upper garage, air compressor plumbing on both levels, welder plug, RV hookups, and extensive storage for cars, boats, and campers.With covered front and rear porches, breathtaking lake views, and thoughtfully designed spaces throughout, this remarkable property offers comfort, functionality, and a lifestyle rarely found. (id:61423)
The Nook Realty Inc.
47 Cedartree Lane
Kawartha Lakes (Bobcaygeon), Ontario
**OPEN HOUSE: SUN, MAR 1ST, 2PM-4PM**Immediate possession available! This bright welcoming home is perfect for retirees or families. The main level offers 2 spacious bedrooms, a 4pc. bath and an open-concept living/dining/kitchen layout with a walk-out to sizeable covered deck. Classic oak kitchen cabinetry, centre island, included appliances, and hardwood floors gives a spacious well-kept feel. The fully finished basement adds excellent versatility with an additional bedroom, 3pc bath, laundry/utility room, hobby room/office, plus a convenient walk-up to the garage; ideal if you're considering an in-law suite with separate entrance. Partially fenced, large, private, well treed lot. Attached garage with automatic door opener and lots of storage opportunities. Paved drive, brick and wood exterior finish, large front covered entry porch. This house is in move in condition, very bright with lots of natural light. Minutes from downtown Bobcaygeon for shopping and dining, public access to Pigeon and Sturgeon Lake Beaches. This house is priced to sell!! Don't wait!! (id:61423)
Royal LePage Frank Real Estate
640 Brealey Drive
Peterborough (Otonabee Ward 1), Ontario
Welcome to 640 Brealey Drive, a beautifully maintained raised bungalow in a prime west-end location.This meticulously kept 3-bedroom, 2-bathroom home offers bright, open-concept living with gleaming hardwood floors and plenty of windows that fill the space with natural light. Pride of ownership is evident throughout every inch of this home.The thoughtfully designed layout includes a desirable main-floor office area perfect for working from home, studying, or creating a quiet retreat space. The main living area flows seamlessly, creating an inviting atmosphere for both everyday living and entertaining. Step outside to enjoy the covered back porch overlooking a beautiful, flat, fully fenced backyard making it ideal for kids, pets, or summer gatherings.With fabulous curb appeal, an attached garage, and parking for up to five vehicles, this home checks all the boxes.Located just half a block from Fleming College and minutes to Highway 115, plus close proximity to shopping and restaurants, the convenience here is unbeatable. A truly move-in-ready home in an outstanding location... don't miss this opportunity. (id:61423)
Century 21 United Realty Inc.
1295 Deep Bay Road
Minden Hills (Lutterworth), Ontario
1295 Deep Bay Road in Minden Hills offers over 3 acres of serene, private land - a great option for anyone looking to get out of the city and enjoy real space and nature.The home is newly built and designed with energy efficiency in mind, including solar panels to help keep operating costs down. It's a practical setup that makes sense whether you're planning to live here full-time or use it as a weekend escape. You're just minutes to the Gull River and Gull Lake, so summers can be spent on the water - swimming, boating, kayaking - and winters open up opportunities for snowmobiling and enjoying everything cottage country has to offer four seasons long. Private, quiet, surrounded by nature - yet still only about 1.5 hours from the GTA. A solid option for someone wanting to spread out and enjoy four-season use without being too far and disconnected from the city. (id:61423)
RE/MAX West Realty Inc.
7 Leaf Street
Kawartha Lakes (Fenelon), Ontario
Discover an exceptional residential lease opportunity in the heart of the Kawartha Lakes. Situated in an inviting waterfront community, this quaint 3-bedroom home situated on a generous lot offers a perfect balance of lakeside living and convenient access to recreational opportunities. Thoughtfully upgraded for comfort and efficiency, this home blends charm with modern touches. The Generac generator ensures reliable backup power year-round, adding valuable peace of mind. This property offers outdoor space, and a peaceful cottage-country setting just steps from Sturgeon Lake access, neighbourhood park, and marina. Come and enjoy a lakeside lifestyle in the Kawartha Lakes. (id:61423)
Coldwell Banker - R.m.r. Real Estate
459 Donegal Street
Peterborough (Town Ward 3), Ontario
IMMACULATE AND MOVE IN READY. This one SHINES. Main floor offers open concept, an incredible rear entrance/mudroom perfect to keep your main entrance spotless, chef like kitchen with island, dining, spacious living room with hard wood flooring, 2 bedrooms with hardwood flooring and a 4 pc bath. The lower level offers a cozy family room with gas fire place, huge primary bedroom (no window), laundry and storage space. Out side you will find an over sized deep garage, room for lots of parking, fenced rear yard and large shed. (id:61423)
Realty Guys Inc.
9 Great Oak Street
Highlands East (Bicroft Ward), Ontario
Community living in the heart of cottage country! Welcome to 9 Great Oak St. Cardiff, where everything you need is within walking distance. Park, community pool, post office, public school, library, ice rink, and community centre. There's even a store and gas bar for groceries, necessities, beer, wine and spirits! This 3 +1 bedroom 2 bath, split entry home has many features and upgrades including hardwood floors, two four piece bathrooms, three main floor bedrooms, a sunroom, vinyl and stone exterior, metal soffit and fascia, eavestroughs, fenced rear yard and an attached garage with workshop area and entrance to the house. The partially finished basement has a spacious rec room, bedroom, four piece bath and laundry, plus forced air propane heat with central air conditioning. Minutes to the public beach and boat launch on Paudash Lake, Silent Lake Provincial Park, 15 minutes to Bancroft for shops and services and 35 minutes to Haliburton Village. (id:61423)
Ball Real Estate Inc.
9 Bloomfield Court
Selwyn, Ontario
Turn Key luxury in Lakefield. Set on a quiet cul-de-sac steps from trails, Trent canal, beach, pickleball, gym, shops, cafes and more. Location just does not get better than this. Move in ready and can be purchased furnished to perfection. All brick 2 storey 3+1/ 2.5 +1 Bath designer home is set to go for easy living in this magical village. Gentle tasteful tones, large rooms sizes, custom kitchen, open & bright living/dining, luxurious master suite, inviting guest suite, hardwood floors the list goes on ... nothing was spared to appoint this home with it all. Extras include fully landscaped yard with lovely pathways, hot tub, lighting and perennials set to perfection. A darling custom shed lends a hand to the gardener for all the tools, covered composite terraces for lazy relaxation, the huge attached heated and insulated garage with tiled floor garage is the perfect place to have the guys over to watch the game on the large tv., security system, built in safes, full back up generator, designer finishes throughout. The icing on the cake is it is fully set up with custom finishings right down to the hot tub is sparkling and ready to go! Don't wait as this is a very rare offering that will not last. (id:61423)
RE/MAX Hallmark Eastern Realty
538 Portage Road
Kawartha Lakes (Eldon), Ontario
IT'S TIME TO ESCAPE THE CITY! What better way than owning a quiet, private home just outside the charming community of Kirkfield. This beautifully maintained, custom-built home sits on a 1-acre lot and offers the peace of mind that comes with the simplicity of country living, complete with a true two-car garage for everyday convenience and storage. Whether you're sleeping, enjoying meals, doing laundry, or sipping your morning coffee, the open-concept main floor is thoughtfully designed with everything you need just steps away. A large bay window overlooks your personal backyard showcase, featuring a spacious deck, double waterfall flowing into a tranquil pond, vibrant gardens, interlocking patio, and a thriving vegetable garden. This landscaped oasis truly has it all. Additional highlights include an air exchanger paired with a propane furnace, 200-amp electrical service, and a UV light water purification system. The walkout basement expands your living space with a spacious workshop, cold room, recreation room, bedroom, and a cozy freestanding propane stove that also serves as a fireplace, creating a warm and inviting atmosphere. An oversized additional room offers the perfect opportunity for a walk-in closet, or dream bigger by adding plumbing to create another bathroom. With direct access to the backyard, this lower level offers endless possibilities. (id:61423)
Coldwell Banker Electric Realty
