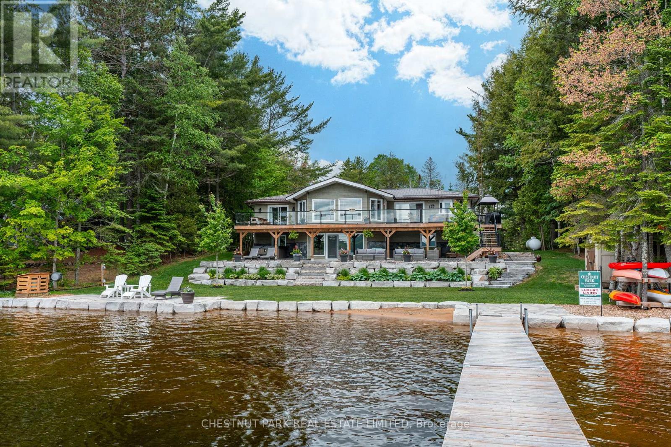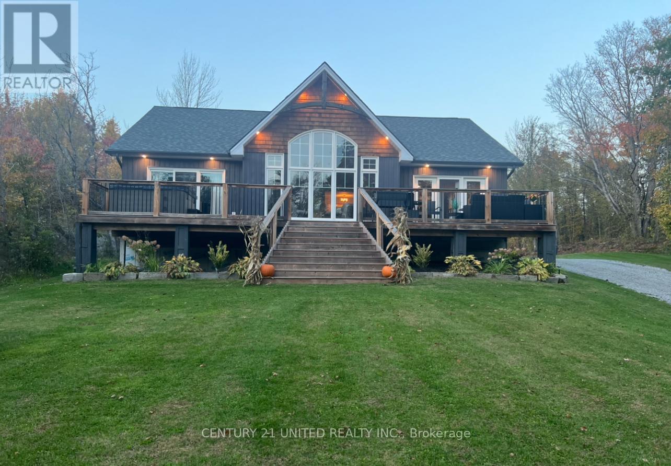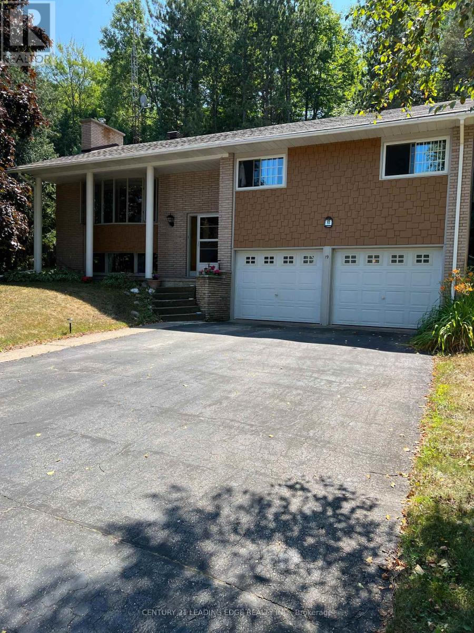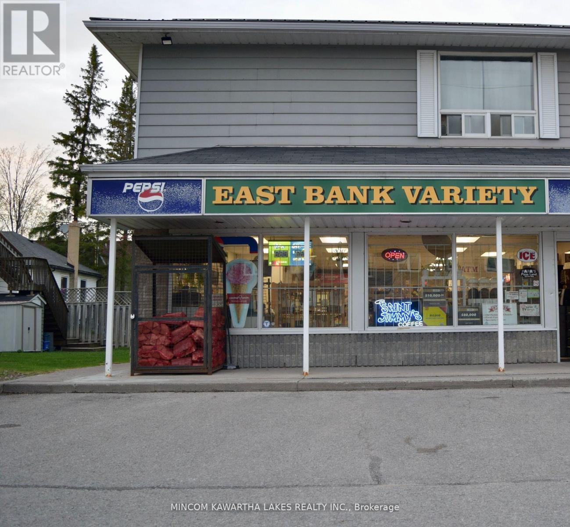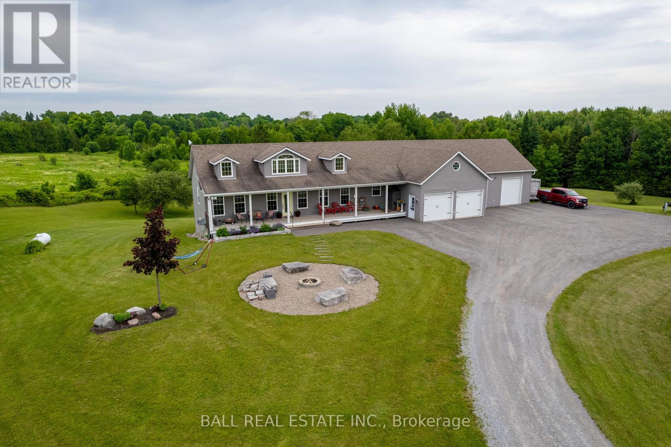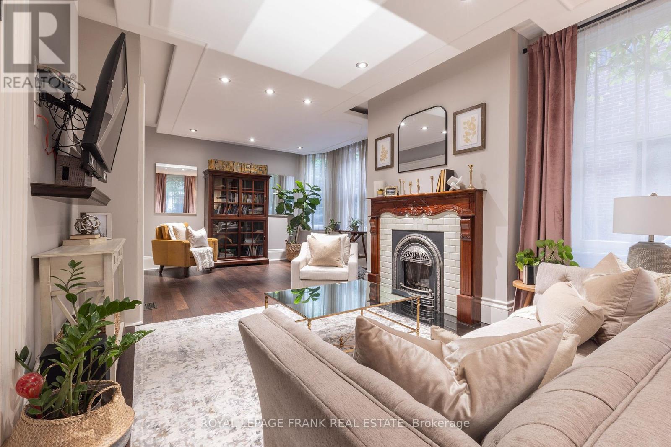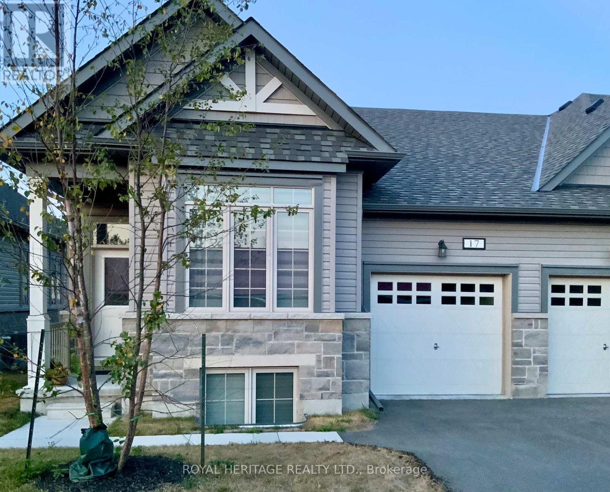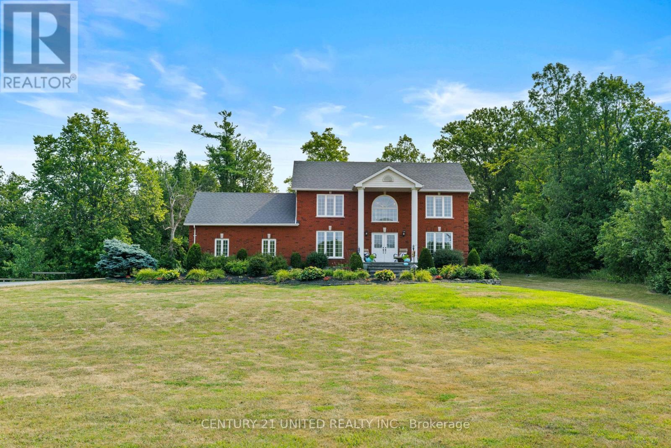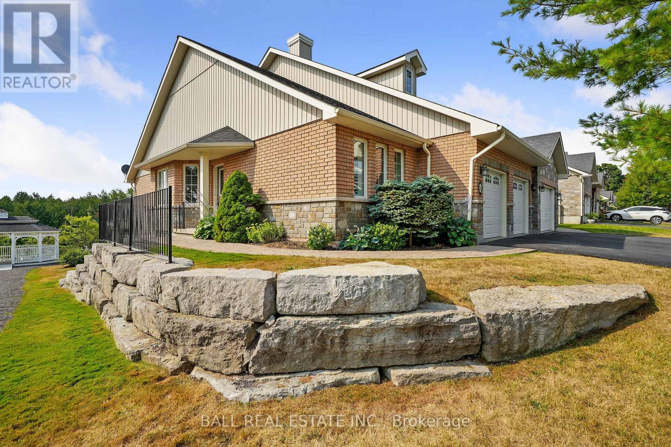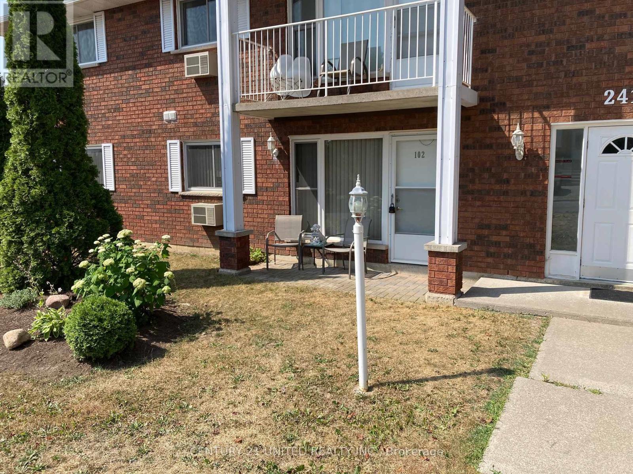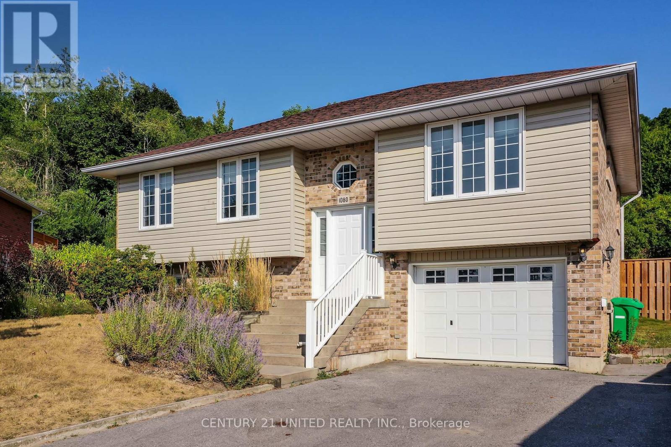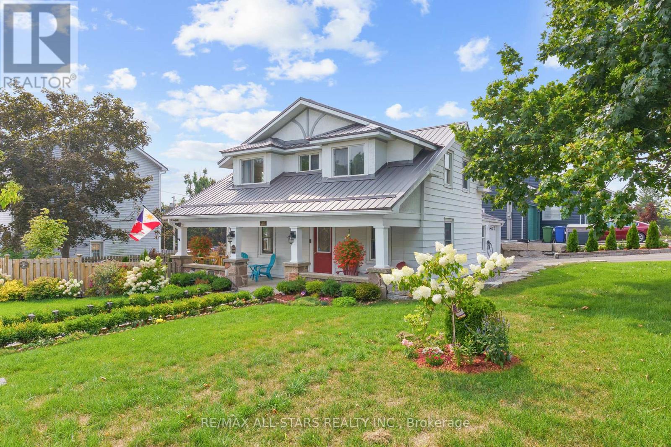1168 Curry Road
Dysart Et Al (Harburn), Ontario
Exclusive Haliburton Lake Luxury Waterfront Retreat. Experience the ultimate in Haliburton waterfront living on one of the areas most prestigious lakes. This stunning year-round lakefront home or cottage offers 2,850 sq. ft. of refined living space on a level, treed 1.1-acre lot with 100 feet of sandy shoreline and crystal-clear water ideal for swimming, boating, and fishing. Panoramic lake views, serene sunrise vistas, and the rare mix of shallow sandy entry and deep water off the dock make this property truly exceptional. The 4+1 bedroom, 3 bathroom design boasts cathedral ceilings, hardwood floors, two propane fireplaces, and walkouts to a 60-foot patio perfect for entertaining. Beautiful perennial gardens, extensive landscaping, a fitness/games room, chefs kitchen, and a 3-car garage (one bay insulated and heated) add to the appeal. With a backup generator, central air, central vacuum, and high-efficiency propane furnace, this property offers year-round comfort. Don't miss your chance to own one of Haliburton Lakes finest waterfront properties. Schedule your private viewing today. (id:61423)
Chestnut Park Real Estate Limited
Chestnut Park Real Estate
25 Nichols Court
Kawartha Lakes (Bobcaygeon), Ontario
Welcome to 25 Nichols Court, a picturesque country retreat nestled between Bobcaygeon and Flynn's Corners. Built in 2017, this charming 3-bedroom, 2-bath home sits on over 6 private acres, offering peaceful rural living just a short drive from town conveniences. The bright and airy open-concept layout features a spacious kitchen, dining, and living area with soaring ceilings and large windows that flood the space with natural light. Enjoy the scenery and quiet nights from the included hot tub! Perfect for nature lovers or anyone seeking space and serenity. Enjoy the flexibility of a detached 2-car garage/shop - ideal for hobbies, storage, or workspace. A beautiful escape with endless possibilities! (id:61423)
Century 21 United Realty Inc.
19 Forest Hill Road
Bancroft (Bancroft Ward), Ontario
Welcome to 19 Forest Hill Road, a beautifully maintained and freshly painted home nestled on a picturesque lot in a sought-after family-friendly neighbourhood. This charming property offers the perfect blend of warmth, comfort, and convenience, with exceptional curb appeal and a layout designed for everyday living and entertaining. Step into the recently renovated kitchen featuring upgraded cabinetry, a built-in microwave, and smart drawer and cupboard organization. Newer hardwood floors flow seamlessly through the kitchen and dining area, creating an inviting space to gather with loved ones. The sun-filled living room boasts expansive windows that flood the space with natural light, enhancing the homes bright and airy feel. Downstairs, the spacious family and recreation room showcases a classic brick accent wall and a cozy woodstove that serves as the primary heat source, complemented by electric baseboard heaters in each room. The basement also features a brand new washer and dryer, along with newly installed built-in shelving in the laundry room for added storage and functionality. Outside, enjoy a private backyard oasis with an invisible fence already in place, perfect for your furry companion. Located just minutes from downtown Bancroft, this home offers easy access to transit, shops, groceries, and local attractions. Whether you're soaking up beautiful summer days or enjoying cozy winter nights, this lovingly cared-for home is ready for its next chapter. Dont miss your opportunity to own a truly special property in a vibrant community. Book your private showing today and experience the charm in person! (id:61423)
Century 21 Leading Edge Realty Inc.
1 - 880 Armour Road E
Peterborough East (North), Ontario
We are pleased to present the opportunity to acquire a well-established and highly regarded variety store located at 880 Armour Road in East City, Peterborough. This 1451 Sq Ft store is strategically positioned within a bustling plaza that includes a hair salon. pharmacy, and law office, providing ample parking and ensuring wheelchair accessibility for all customers. The location is characterized by high foot traffic and a strong customer base, including loyal patrons, Trent University students, and lunchtime visitors from a nearby high school. This variety store is recognized for its cleanliness and well-maintained environment, offering a distinctive atmosphere that is appreciated by the community. Notably, we are known for our selection of handmade products available on consignment, a variety of tropical plants, hand-scooped ice cream cones, lunchtime pizza service, and refreshing slushies, which are prepared using a modern two-year-old machine. Inventory to be counted and paid on closing (id:61423)
Mincom Kawartha Lakes Realty Inc.
2120 Deer Bay Road
Selwyn, Ontario
Live the Dream: 7 acres of countryside overlooking a private pond from a beautiful custom built-bungalow just minutes to Buckhorn and the Trent Severn Waterway! Bright 2300sqft of main floor living space with private 1320sqft basement apartment perfect for income or multi-gen living, plus the unique opportunity to run your business from home in the epic 1500sqft, 4 bay garage/shop with its own furnace, bathroom & more. This home was designed to live, work and host with ease; the spacious open living space features a beautiful large chefs kitchen with live-edge eat-up bar open to the formal dining room, living room and dining nook with 2 walkouts to covered decks overlooking the serene pond, rolling hills and a private forest backdrop. Offering 3+1 bedrooms and 3.5 bathrooms, with a private primary wing featuring a walk-in closet, 5pc ensuite, walkout to hot tub deck and main floor laundry. The lower level offers private entrances, full kitchen, full bathroom, bedroom and bright open concept living space. Walk out to ~1200sqft of covered decks & patios and watch the wildlife visit your pond and apple trees. Enjoy conveniences like wired backup generator, high speed internet and good paved municipal road, just moments off the main highway. Just 10 mins to all the amenities & activities of Buckhorn, 15 mins to Lakefield and 30 mins to Peterborough surrounded by the beauty of the country! (id:61423)
Ball Real Estate Inc.
454 Weller Street
Peterborough Central (Old West End), Ontario
A Storybook Setting in the Old West End. There's something special about homes with history, where every detail reflects care and craftsmanship. That's exactly what you'll find at 454 Weller Street, a 2-storey, 4-bedroom, 2-bath century home in Peterborough's prestigious Old West End. Built in 1885 and once owned by Hockey Hall of Fame inductee Frank Buckland, this triple-brick residence has been lovingly cared for and thoughtfully updated by the same family for over 20 years. Inside, classic features like 12" baseboards, crown moulding, a tin ceiling, exposed brick, and a stunning staircase blend seamlessly with modern upgrades. The custom kitchen offers granite countertops and cabinetry that complements the homes historic charm. The living room features a gas fireplace, while the family room showcases post-and-beam accents and a walkout to a private backyard retreat with stone patios, mature plantings, and a fully enclosed gazebo with hardwood floors, ideal for reading, relaxing, or creating. Upstairs, you'll find four bedrooms, including one currently used as a home office. Two full baths, one on the main level, one upstairs with a jacuzzi tub offers flexibility and comfort. Additional features include main floor laundry, updated insulation, pex plumbing, a 200-amp panel, and some updated windows. The oversized, insulated 1.5-car garage and two driveways with custom wrought iron gates add convenience and storage. Close to PRHC, Jackson Park, and downtown amenities, 454 Weller Street is a rare opportunity to own a home with timeless character and everyday comfort. (id:61423)
Royal LePage Frank Real Estate
17 - 17 Lakewood Crescent
Kawartha Lakes (Bobcaygeon), Ontario
Welcome to Port 32's lifestyle Condos designed for total main floor living and functionality. Available on a 1 year lease at 2400/mo+utilities in the Heart of Bobcaygeon! Steps to beaches, fishing, trails and downtown shops and restaurants. M/F boasts open concept kitchen, dining, and living areas with easy care flooring and neutral decor. Enjoy a spacious kitchen with dining peninsula, stone countertops, Stainless steel appliances, ensuite laundry with access to attached garage! 2 Bedrooms/2 baths on the main floor, livingroom walks out to the rear deck, perfect for barbeques. Unfinished lower level is great for hobbies, crafts or storage. Steps to the Lake, Park, Forbert Pool, Historic Lock # 32 and all amenities. Two hours from the GTA. First & last, references, application and one year lease required. (id:61423)
Royal Heritage Realty Ltd.
1739 Heritage Line
Otonabee-South Monaghan, Ontario
Welcome to 1739 Heritage Line, nestled on over an acre is a perfect home for a growing family. This stunning 2-storey home features 3 bedrooms, 4 bathrooms, finished basement, and a large attached two car garage with ample storage. As you walk into the home you are greeted with high ceilings, hardwood floors, and a beautiful curved staircase leading to the second level that overlooks the foyer. The upstairs features 3 large bedrooms, with the master bedroom and 3-piece ensuite, and a spa-like inspired bathroom featuring a large walk-in shower with a waterfall shower head and a gorgeous soaker tub. As you move about the main level, you will notice the living room, with large windows that flood the space with natural light, a hallway that leads down to the massive garage and the laundry/mud room that leads off to the deck. The kitchen featuring stainless steel appliances and a large island with bar seating is connected to the breakfast nook which walks out to the oversized back deck. Just off the kitchen and the foyer is a large formal dining room. Moving downstairs is to the finished basement you'll find another 3-piece bathroom, huge rec room, wet bar, and additional storage space. There is also a direct entrance from the garage to the basement. The property itself highlights the gorgeous landscape with access to the creek that runs along the backside, the mature trees, all complimented by the custom landscaping and gardens. Pre-sale home inspection available upon request. (id:61423)
Century 21 United Realty Inc.
87 - 89 Village Crescent S
Peterborough West (South), Ontario
Discover your dream home in the highly sought-after Village Crescent, located in the picturesque west end of Peterborough. This luxurious 1,950 sq ft condominium boasts elegance and comfort, featuring 4 spacious bedrooms and 4 bathrooms, making it perfect for those seeking ample space. Step inside to find a thoughtfully designed main floor, complete with a beautiful stylish kitchen, a separate dining room, and a welcoming living area that seamlessly connects to a generous 30x10 deck. Enjoy breathtaking views of the serene pond and gazebo, perfect for outdoor entertaining or tranquil relaxation. The primary suite offers a private retreat with an ensuite bathroom with another walk out to the expansive deck. A second main floor bedroom provides flexibility, easily transforming into a home office if desired. Ascend to the upper level, where a versatile loft overlooks the living room, ideal for a cozy library or TV room. Adjacent to the loft is a large bedroom with its own ensuite, ensuring privacy for guests or family members. The expansive walk-out basement presents endless possibilities with a spacious open area perfect for a media room, game space, or craft setup. You'll also find a fourth bedroom, a full 4-piece bathroom, and abundant storage. This stunning condominium is situated on one of the finest lots in the community, combining luxury with a prime location. Make this exquisite home yours today! (id:61423)
Ball Real Estate Inc.
102 - 2418 Mountland Drive
Peterborough West (Central), Ontario
Welcome to this beautifully maintained 2-bedroom, 1-bathroom ground-floor condo nestled in one of the most desirable neighborhoods in town. Perfectly positioned for convenience and comfort, this inviting home offers the ideal blend of modern living and urban accessibility. Enjoy an open-concept living and dining area with plenty of natural light and easy access to your private patio. Situated in a quiet, well-kept complex with mature landscaping and friendly neighbors. Just minutes from shopping centers, grocery stores, cafes, parks, and public transit. Quick access to major roads for an easy commute to downtown or surrounding areas. Whether you're a first-time buyer, downsizing, or seeking a smart investment, this condo checks all the boxes. Affordable, accessible, and move-in ready--don't miss your chance to own in one of the city's most sought-after communities. (id:61423)
Century 21 United Realty Inc.
1080 Afton Road
Peterborough West (Central), Ontario
This raised bungalow sits in a West End enclave of well maintained homes. A peaceful setting with local traffic only. Bright, freshly painted and easy to show. 4 bedrooms, 2 full baths, family room with fireplace, eat-in kitchen overlooking the deck and completely fenced yard. The garage is currently set up as a studio/gym offering a workout space. The pie shaped lot is extraordinary - private and mature, bathed in sunshine ...a gardeners dream. Be sure to see this pre-inspected home. (id:61423)
Century 21 United Realty Inc.
155 Colborne Street
Kawartha Lakes (Fenelon Falls), Ontario
This delightful 1.5-storey home offers the perfect blend of character and modern updates, all within walking distance to the heart of Fenelon Falls. Situated on a beautifully landscaped 0.201-acre lot, the property features a newly built (2024) deck, lush new sod, rock pathways, and vibrant flower beds creating an inviting outdoor oasis. Step inside to a spacious covered front porch, ideal for morning coffee or relaxing evenings. The large eat-in kitchen boasts stylish butcher block countertops and a walkout to the deck and fully fenced side yard perfect for entertaining. The main floor also includes a bright living room, updated 2-piece powder room (2023), and a formal dining room with a convenient laundry closet and new laminate flooring (2024). Upstairs, you'll find cozy carpeting, three bedrooms, and a charming 4 piece bathroom featuring a classic clawfoot tub. The home also includes a basement/crawlspace, offering additional storage and utility space. With its prime location, thoughtful updates, and functional layout, this home is an excellent option for families, retirees, or anyone looking to enjoy all that Fenelon Falls has to offer. (id:61423)
RE/MAX All-Stars Realty Inc.
