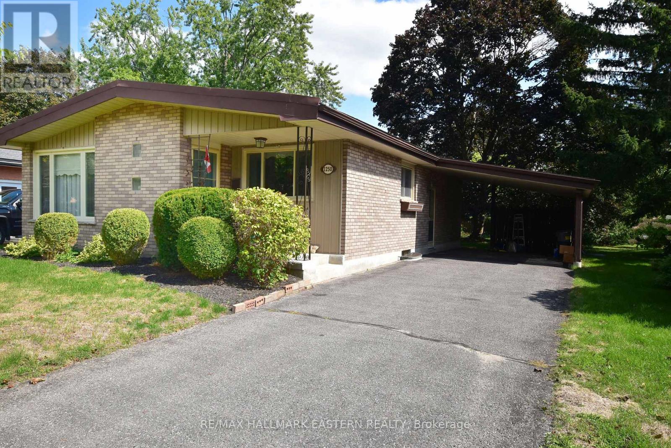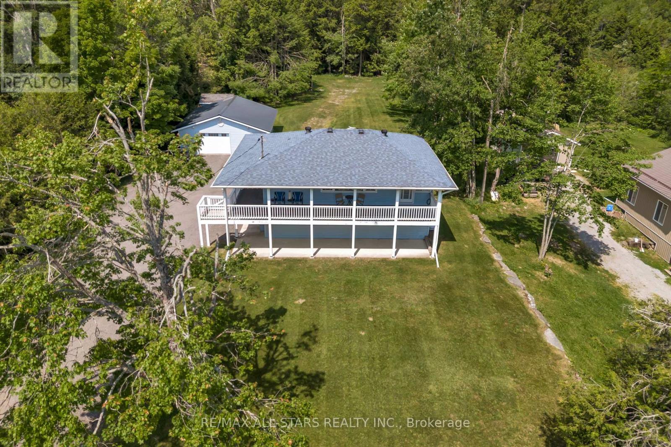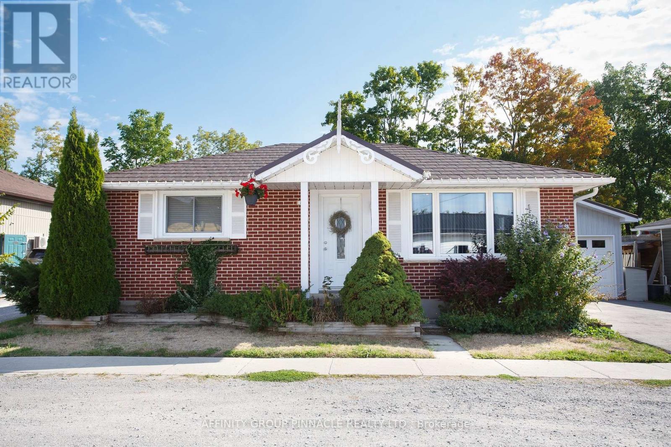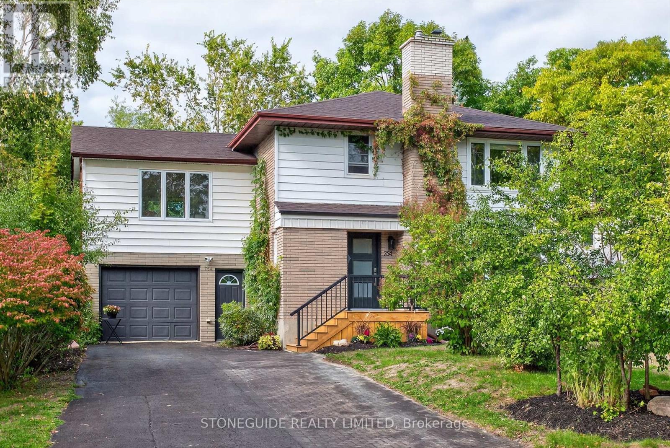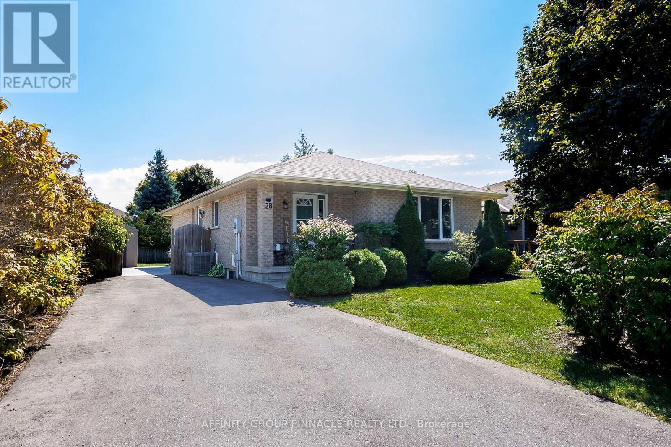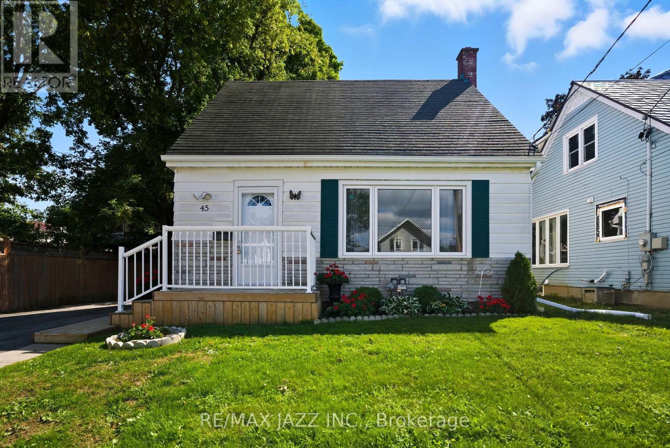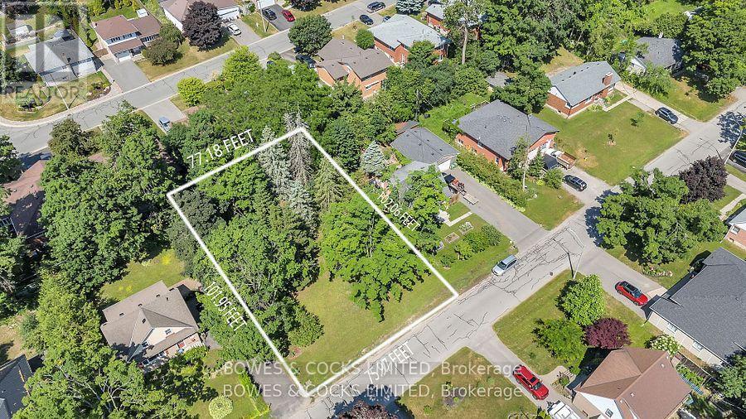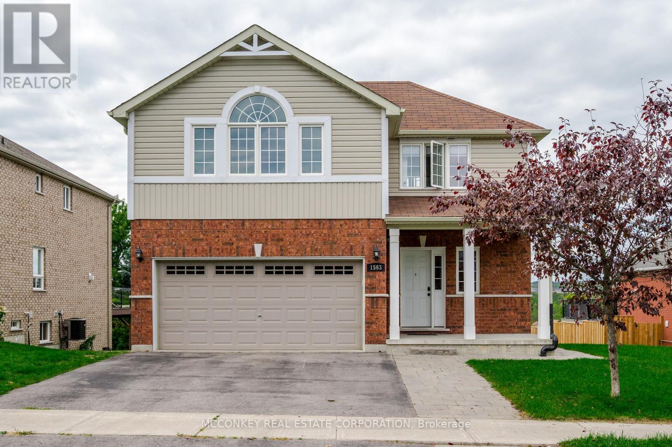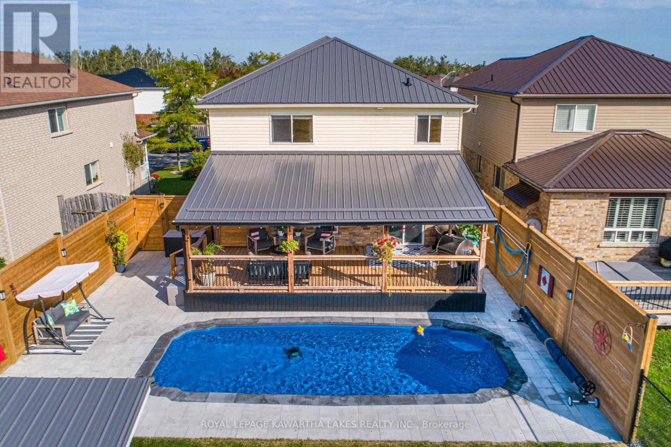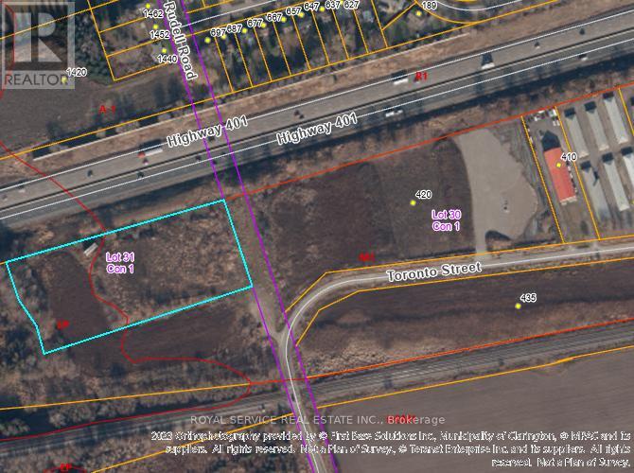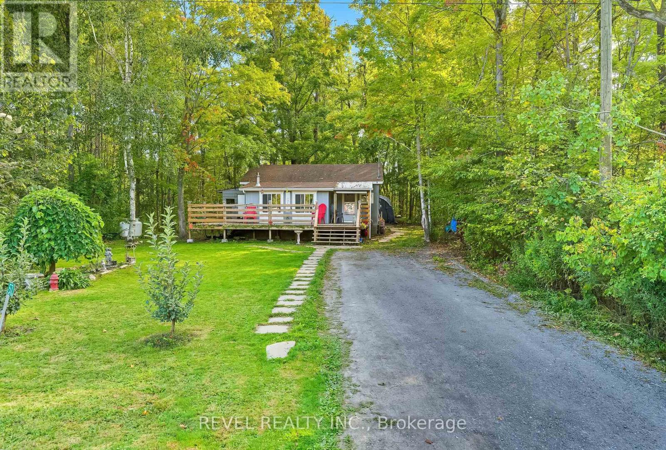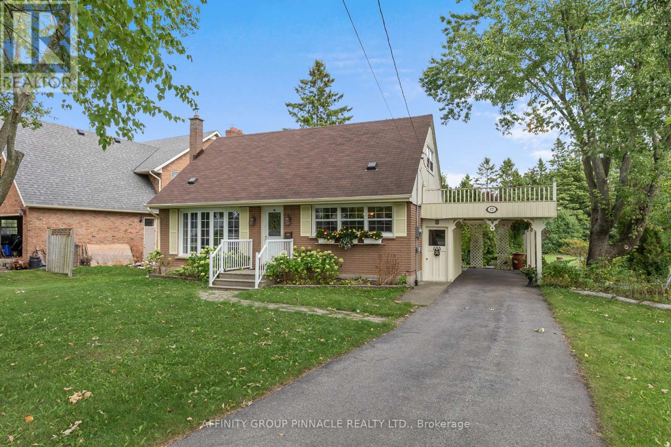1250 Franklin Drive
Peterborough (Northcrest Ward 5), Ontario
All brick Northend bungalow! Over 1100 S.F. home situated on a private 55' X 120' lot. Excellent value with lots of potential for first time buyers or investors in a excellent location / neighborhood. Bright home with 3 bedrooms and 2 baths some hardwood floors, with eat-in kitchen, and living room, newer Furnace in 2019. The lower level is accessible off the kitchen or secondary entrance from the carport to large rec room and 1-3p.c. down. Beautiful back yard with mature trees! Close to schools, Trent University and close to all amenities. (id:61423)
RE/MAX Hallmark Eastern Realty
394 Kennedy Drive
Trent Lakes, Ontario
This charming raised bungalow offers comfortable, functional living on a beautifully maintained lot. Featuring 2 bedrooms and 1 updated 3-piece bathroom, this home is perfect for small families, downsizers, or first-time buyers looking to enjoy a touch of country living. The upper level boasts a spacious kitchen with a handy pantry, a cozy sitting area, and a walk-out to a covered balcony ideal for morning coffee or winding down in the evening. Both bedrooms feature low-maintenance laminate flooring, and the modern bath adds everyday convenience. The main level includes a generous rec room, a spacious living area complete with a cozy propane fireplace, and a practical main floor laundry room. Outside, you'll find a double detached garage with a durable metal roof, an additional storage shed, and a double-wide driveway updated with fresh gravel just three years ago. A perfect blend of charm, function, and outdoor space this home is a must-see! (id:61423)
RE/MAX All-Stars Realty Inc.
74 William Street
Kawartha Lakes (Bobcaygeon), Ontario
Knock knock! Here's an opportunity to live and work in Bobcaygeon. This all brick residential property is commercial zoned offering many possibilities for small business owners. Conveniently located in the heart of town allowing you to walk to all amenities. Beautifully renovated kitchen with stainlesssteel appliances, carpet free with laminate flooring throughout. Primary bedroom has a walk-in closet and ensure bath. 2 sets of patio doors lead to a fully fenced backyard for morning coffee or evening entertaining. Bright living room with large picturesque window, spacious 2nd bedroom and main floor bath with double sink and jet tub.3rd room is ideal space for business with its own separate entrance and potential office area. The property is well maintained, the home is very clean and smoke free. Oversized garage and large out building with hydro suitable many uses such as an art studio, personal health services, hobby workshop or storage space. Come see what the future holds and bring your ideas forward. (id:61423)
Affinity Group Pinnacle Realty Ltd.
754 Hopkins Avenue
Peterborough (Town Ward 3), Ontario
Nestled on a quiet, tree-lined street in the highly sought-after West End neighbourhood, this inviting four-bedroom, 2 bathroom home offers the perfect blend of comfort, functionality, and convenience ideal for families and professionals alike. Enjoy the ease of living just minutes from top-rated schools, the Peterborough Regional Health Centre, local clinics, pharmacies, and a grocery store all while coming home to a peaceful residential setting. Step inside to discover a bright, welcoming interior flooded with natural light from large windows that beautifully frame the surrounding greenery. The main floor offers a seamless flow between the living, dining, and kitchen areas -perfect for everyday living and effortless entertaining. From the kitchen, patio doors lead to a generous deck and a fully fenced backyard, complete with mature trees that provide shade and privacy. The home also backs onto St. Peter Secondary School, adding to the sense of open space. Upstairs, four spacious bedrooms offer plenty of room for the whole family. The primary bedroom features a large double closet, cozy gas fireplace, and peaceful views creating a relaxing retreat at the end of the day. Each additional bedroom is freshly painted and boasts hardwood flooring, offering flexibility for children's rooms, guest space, a home office, or creative studio. There is garage access to the house and the lower level features a recreation room for kids to hang out or to watch the big game and also has storage in the utility/laundry area. With its unbeatable location, freshly updated interiors, and family-friendly layout, this pre-inspected and move-in-ready home is a rare find in one of Peterborough's most desirable neighbourhoods. (id:61423)
Stoneguide Realty Limited
28 Karen Drive
Kawartha Lakes (Lindsay), Ontario
Looking for space for extended family? 28 Karen Drive in Lindsay's North End offers a 2 bedroom(no windows) in-law suite with separate entrance, open concept full kitchen/living room combination, a 4 piece bath and new flooring. This all brick 3+2 Bed 2 Bath Bungalow has had a major main floor kitchen upgrade(Jan. 2024) New premium appliances, piles of cupboard space added and a sit down island with seating for 3! All opening into the dining/living room creating a warm, functional space for family gatherings/entertaining friends. Other upgrades include main floor bath(Jan 2024), New A/C Unit(Fall 2023), Forced Air Gas Furnace(installed prior to closing) Sump(2024)and freshly paved Driveway(Summer 2024). Landscaped front yard with mature trees and private fully fenced back yard with concrete patio. Easy walk to schools and parks. Move in condition with appliances and window coverings included. Quiet mature North End neighbourhood. (id:61423)
Affinity Group Pinnacle Realty Ltd.
45 Kent Street E
Kawartha Lakes (Lindsay), Ontario
This charming home is filled with character and tucked on a quiet street, yet just steps from downtowns shops, cafs, and parks. Close to Old Mill Park, you can take in stunning views of the Scugog River, explore scenic walking trails, or enjoy a relaxing picnic all just moments from your front door. A welcoming front porch with maintenance-free vinyl railings and a cheerful garden set the tone for the inviting interior. Inside, you'll find classic oak strip hardwood flooring, a cozy dining room perfect for family meals or hosting friends. Upstairs, two comfortable bedrooms are well proportioned to fit queen beds. The home features updated windows and exterior doors and a refreshed 4-piece bathroom. Step outside to a sunny, southern-facing backyard, fenced with a double-wide swing gate, shed, and spacious deck that was recently updated. New eaves and gutter guards (2024) add long last durability and low maintenance peace of mind. Whether you're enjoying morning coffee or entertaining on summer evenings, this outdoor space is made for living. Parking for three vehicles in the private driveway adds everyday convenience. Comfort is ensured year-round with a forced-air gas furnace, central air, programmable thermostat, and an owned hot water tank. The home also features a full unfinished basement providing ample storage. Move-in ready with all appliances included and flexible closing, this home perfectly blends small-town charm with modern convenience, making it an ideal place to call home. (id:61423)
RE/MAX Jazz Inc.
125 Greenhill Drive
Peterborough (Otonabee Ward 1), Ontario
Welcome to the Peterborough Area! Come on by and view this quiet large slightly treed lot in our West end. Vacant lots in Peterborough City are becoming scarce and yet sits this vacant lot in an amazing neighborhood. The city that surrounds are nearby lovely homes with a quiet array of families and friends living amongst. Our local PRHC Hospital is minutes away. Local stores, schools, bus routes and parks nearby. This vacant lot sits on a quiet street with all municipal access to hydro, internet, water and sewer lines at the lot line. This lot has been kept manicured with its landscape throughout the seasons. This vacant lot is also zoned an R1 Residential with allowance to build your dream home, duplex, a fourplex and extended buildings ARU"s. The zoning setbacks allow for quite a large foot print to build or small, whatever you prefer. So if you want to escape from the big city or for our locals to build in another great area that is possibly becoming more rare to find in urban Peterborough, then I suggest, please take a look. A great lot to hold on to at the right price! Service hookup info. Enbridge Gas first 20 meters free then $164.00 per meter, Hydro One estimate $278.00 and lastly the Peterborough municipal charge of building is $70,000 estimated, this includes sewer and municipal services charge for the city services ( like a tax). to be paid at time of build. This charge you may be implement within your constructional loan financed through the bank. Come take a walk through! (id:61423)
Bowes & Cocks Limited
1563 Scollard Crescent
Peterborough (Ashburnham Ward 4), Ontario
Outstanding Opportunity to Own a 3+2 Bedroom 3 Full Bathrooms Bungaloft, In Premier North End Thompson Bay Estates Neighborhood of Ptbo., With W/O Basement Has A 2 Bedroom In-Law Setup. Cedar hedges provide privacy. Immediate possession available. Close Proximity to Trent University, Nearby Walking Trails, Peterborough Golf & Country Club, Green-space, Thompson Bay, & Nearby Park With Outdoor Skating in Winter. Plenty of parking , 3 places in driveway + two vehicles in the garage . Features Modern Open Concept Design With Functional U-Shaped Kitchen Overlooking Living Room, Walkout to Deck with High Elevation, Offering Panoramic Western Views Of Gorgeous Sunsets. Elevated Views Make for a Fabulous Property and Opportunity to Live in Upscale Neighborhood. Spacious Primary Bedroom With 3 Pc Ensuite, Double Closets. Main Floor Features Two Bedrooms, spacious main bathroom with soaker tub & separate shower, and stackable laundry. Convenient Access Door from Garage into House. Bright Lower Level Rec Room With Gas Fireplace, 2nd stackable laundry. Conveniently Located Close to Schools, Shopping, Entertainment, & Peterborough's Vibrant Dining. Peterborough is an Incredible City to Live in, with First-Class Facilities & Small-Town Friendly Vibe. Easy Access to Downtown Offers Amazing Cuisine & Cafes. (id:61423)
Mcconkey Real Estate Corporation
28 Lucas Crescent
Kawartha Lakes (Lindsay), Ontario
Welcome to this spacious 2-storey family home in Lindsay, offering 4 bedrooms, 4 bathrooms, and a backyard oasis. The main floor features a welcoming foyer, convenient laundry with walkout to the garage, a 2-piece bath, a formal dining room, and a bright living room with a gas fireplace. The kitchen boasts granite counters, a centre island, and a walkout to the large, heated, covered deck overlooking the saltwater in ground pool. Upstairs, the primary suite includes a walk-in closet and a 5-piece ensuite, while three additional bedrooms share a 4-piece bath. The finished basement adds even more living space with a home office, a recreation room with a built-in wet bar, a 4-piece bath, and ample storage. Outside, enjoy the attached double garage, durable metal roof, garden shed, and private fenced yard with the pool and entertaining space with no neighbours behind. The ideal family home with space to grow and a backyard retreat to enjoy for years to come. (id:61423)
Royal LePage Kawartha Lakes Realty Inc.
1774 Rudell Road
Clarington (Newcastle), Ontario
4.3-acres vacant industrial land zoned M1-Industrial & EP in the Municipality of Clarington Official Plan. Great Highway Exposure. 600-feet frontage exposure on south side of Hwy 401 - 1,000 metres west of the Newcastle Hwy 401 Interchange #440 - Mill Street. Additional neighbouring 6.8-acres M1-Industrial land owned by same Seller and currently for sale. Buyer/Buyer Agent responsible to complete own due diligence. Full Legal Description: PT LT 31 CLARKE AS IN N30781 (PARCEL THREE, SECONDLY) EXCEPT PT 2, 10R99; CLARINGTON. (id:61423)
Royal Service Real Estate Inc.
57 Rollie's Bay Road
Curve Lake First Nation 35 (Curve Lake First Nation), Ontario
Step into comfort and convenience with this charming home nestled on a spacious, private, well treed country lot. Inside, you'll find a bright and airy living room, with a propane stove for those chilly winter nights, a comfortable dining area, a modernized kitchen with a kitchen island bar and 3-piece bathroom. Recent upgrades include: 100 amp electrical panel, updated wiring, wraparound deck perfect for relaxing or entertaining and several newer windows for improved efficiency and natural light. Enjoy the tranquility of country living without sacrificing proximity to amenities, shops and services are just minutes away. NOTE: Land Leased from Curve Lake First Nation at $3500.00 per year. Property taxes included in lease land fees. Service fees $1648.00 per year. (id:61423)
Revel Realty Inc.
17 Richard Avenue
Kawartha Lakes (Lindsay), Ontario
Welcome to 17 Richard Ave, this 3 bedroom, 2 bath 1 1/2 storey home is situated in one of the most highly sought after communities in Lindsay. This property features one of the largest in town lots at 0.79 acres and is full of beautiful mature trees and gardens. The home features 1,522 finished above grade sqft, an updated kitchen, updated flooring throughout the main floor, and a full unspoiled basement with a walk up. If you are looking for a well maintained home in a great community and situated on a park-like lot, look no further: this property is truly one of a kind! (id:61423)
Affinity Group Pinnacle Realty Ltd.
