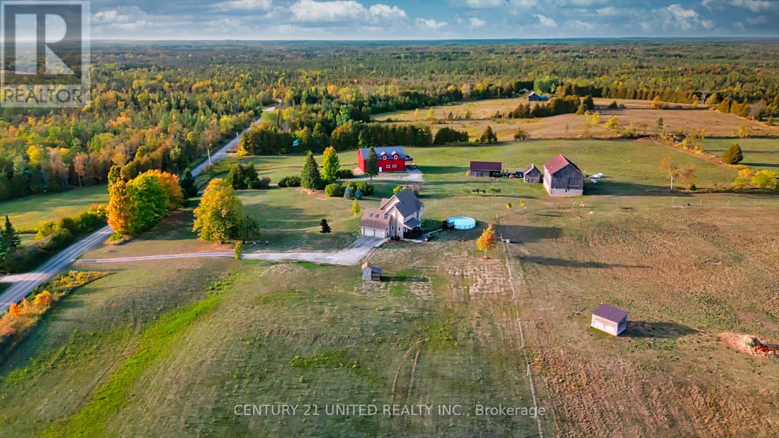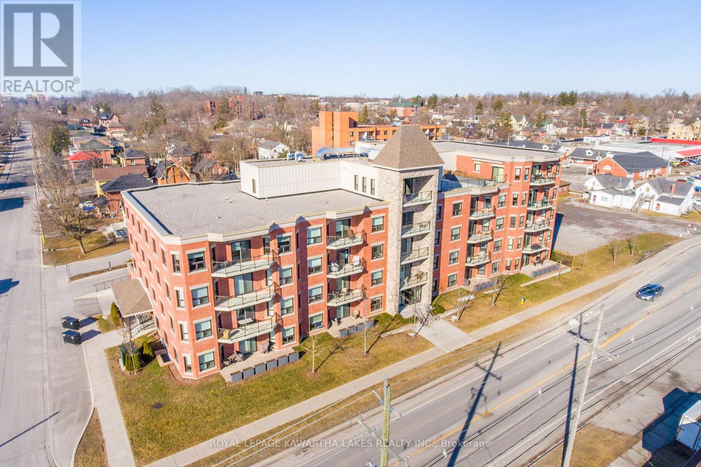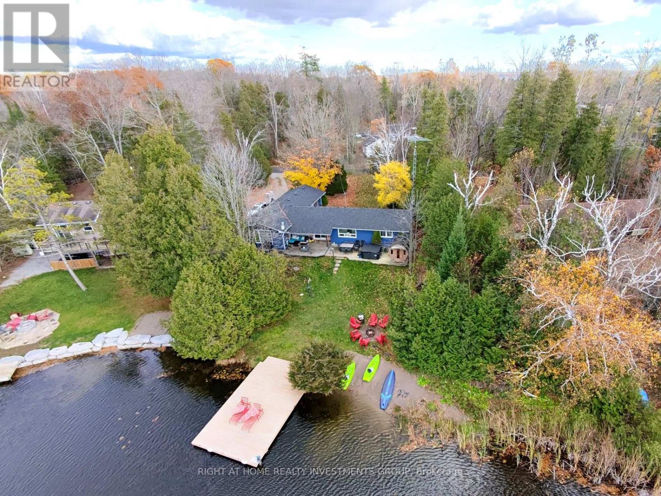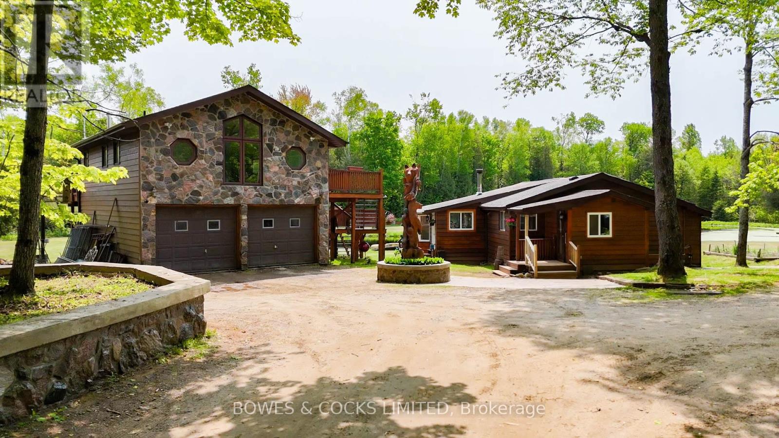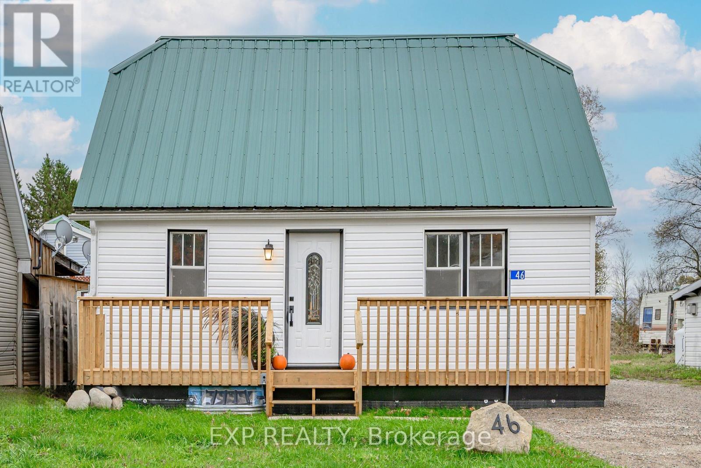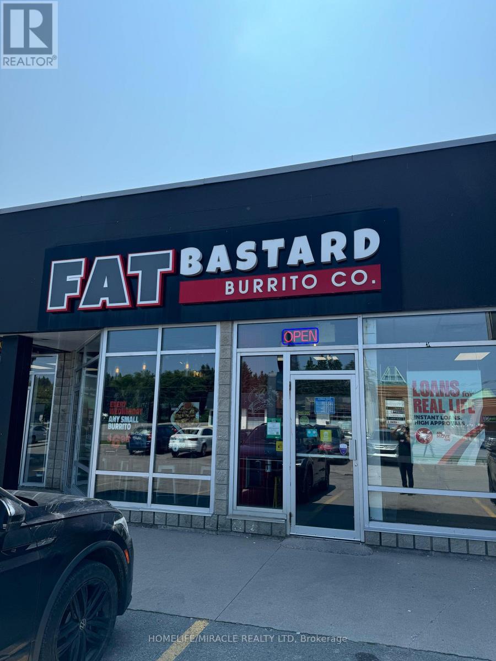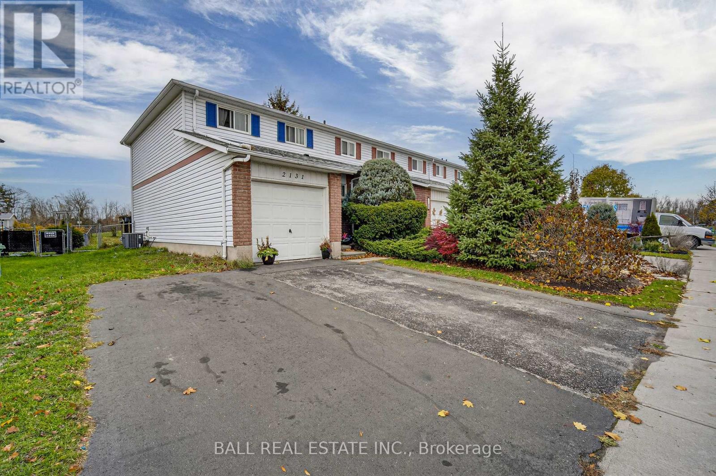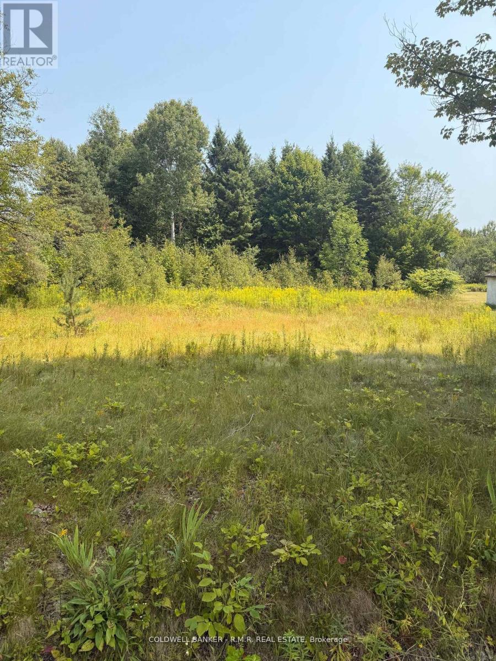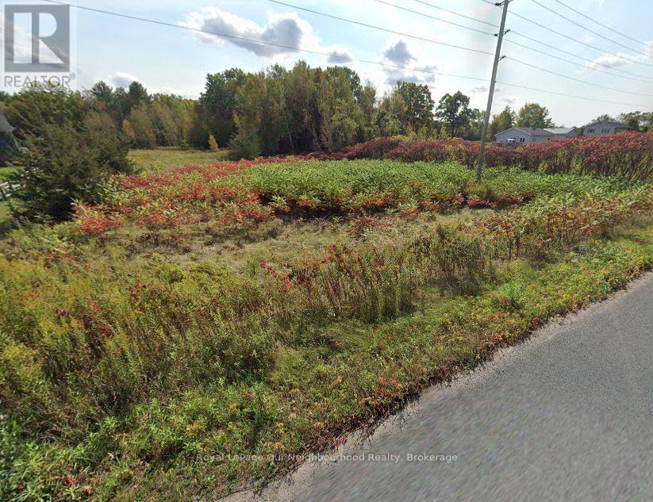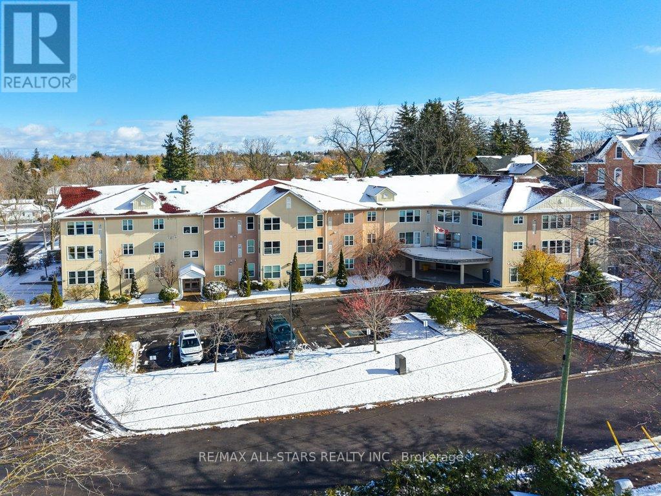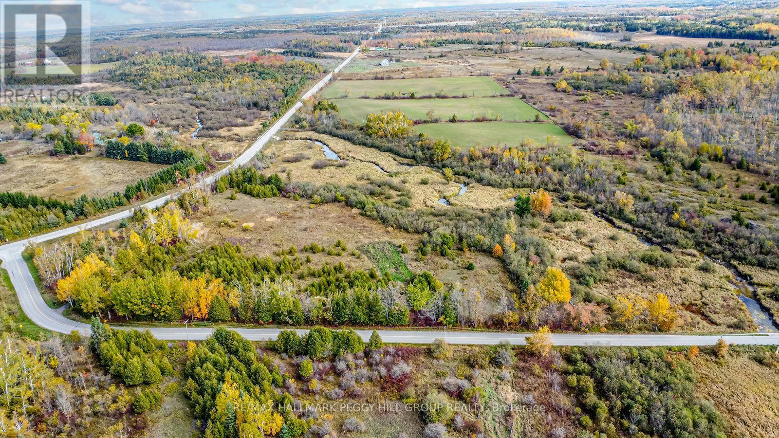257 10th Line Rd South Dummer Road
Douro-Dummer, Ontario
Your Country Haven Awaits on 112 Acres. Wake to dew on rolling fields, the rustle of autumn leaves, and the serene cadence of the Ouse River. Nestled in Douro-Dummer, this property blends modern comfort with timeless rural charm-offering not just a home, but a sanctuary. Two distinct dwellings provide space, privacy, and connection. Dwelling 1: The Modern Barndominium (1,519 sq ft, 2019) features bright open-concept living with vaulted ceilings, in-floor heating, private deck with sweeping countryside views, 2 bedrooms, bonus room for an office, and a 3-piece bathroom. Situated above a shop with 20 ft ceilings, heated floors, and separate entrance, this home is perfect for guests, in-laws, or rental income while maintaining comfort and privacy. Dwelling 2: The Main Home (2,200 sq ft, two-story) offers a cozy living room with propane fireplace, spacious kitchen and dining area, main floor laundry, 3 bedrooms including a primary suite with walk-in closet and ensuite, plus a bonus room with sloped ceilings and skylights ideal for a media room. Every window frames stunning farmland and forest views. Additional Features & Amenities include 80 acres of productive farmland, versatile 20 ft ceiling shop with 20 ft door and 2-piece bathroom, large barn for storage or gatherings, drive shed for equipment, fenced-in pasture ideal for horses, maple shack for seasonal memories and fresh syrup from the maple tree lane to the river, and a vegetable garden. From maple sugaring to skating on the frozen Ouse River, summer swims in the pool, and ATV or snowmobile trails, each season brings adventure and reflection. Wildlife including deer and turkeys create a living backdrop for cherished memories. Whether quiet sunsets or family gatherings with the aroma of maple syrup, every corner invites connection and serenity. Your private rural retreat awaits: 112 acres, two homes, and endless country charm with barn, shed, shop, and maple shack-the magic unfolds when you visit. (id:61423)
Century 21 United Realty Inc.
105 - 58 Glenelg Street W
Kawartha Lakes (Lindsay), Ontario
This is condo living in downtown Lindsay! This bright, open concept, ground floor unit offers 2 bedrooms, 2 bathrooms, with in-suite laundry. The primary bedroom has huge, double walk through closets that lead to the private bathroom with a jetted soaker tub. The spacious living room has sliding doors to your private patio with beautiful planters and electric blinds offering privacy when wanted. This secure, well maintained building has a guest suite, roof top patios (bbq areas included), exercise room and a party room with lots of social activities. Within walking distance to shops, restaurants, and entertainment or just a short drive from your heated underground parking spot to all that Lindsay has to offer. This unit is definitely one of a kind...so don't delay, come take a look...you won't be disappointed! (id:61423)
Royal LePage Kawartha Lakes Realty Inc.
284 Kawartha Hideaway Road
Trent Lakes, Ontario
Experience lakeside living at its finest in this beautifully renovated 3-bedroom waterfront cottage on Lakehurst Lake. This 1,600 sq ft. Four-season retreat blends modern comfort with rustic charm - perfect for family escapes or investment purposes. Currently operating as a successful short-term rental with a strong income history (details available upon request). The open-concept layout features a cozy fireplace, a projector screen, a billiard table, and a stylish bar area. The newly renovated kitchen offers premium finishes and modern appliances. Step outside to enjoy a spacious deck with lake views, BBQ area, private dock, hot tub (2023), and custom-built sauna (2024). Smart heating, lighting, and climate control allow full management from your phone - ideal for remote owners. Recent Upgrades: Roof (2021), Full Renovation (2022-2023), Windows (2023), Heat Pump (2022), Septic System (2023), Hot Tub (2023), Sauna (2024). Features: Waterfront & water access, fireplace, smart home system, new kitchen, bar, pool table, projector, dock, hot tub, sauna, BBQ zone, parking, two storage sheds. Only 1.5 hours from Toronto - the perfect mix of comfort, relaxation, and investment potential. (id:61423)
Right At Home Realty Investments Group
2070 Fortesque Lake Road
Highlands East (Glamorgan), Ontario
Welcome to your private 20-acre rural retreat where nature, comfort, and self-sufficiency harmoniously meet. This one-of-a-kind, off-grid oasis is powered by solar energy and offers everything you need for a peaceful, sustainable lifestyle. The main house features a bright and airy open concept layout with two spacious bedrooms and a luxurious 4-piece bath, complete with a glass shower and a separate soaker tub. The light filled dining area flows seamlessly into the large kitchen, perfect for home-cooked meals and entertaining. Cozy up in the inviting living room with a wood stove, and enjoy added convenience with a well-equipped mudroom that includes a washer and dryer. An oversized two-car garage includes a full upper-level living space with two additional bedrooms, a 2-piece bath, wet bar, wood stove, and a generous rec room with pool table ideal for guests or extended family. The property also features a heated Bunkie, perfect as a studio, guest space, or creative escape. Outdoor amenities include an above-ground pool, a tranquil pond with a charming footbridge, and a bonus sugar shack ready for maple syrup production from your own trees. Surrounded by mature forest, this hobbyists paradise is perfect for beekeeping, gardening, and embracing the rhythms of rural living. Whether you're seeking a serene family getaway, a homesteading haven, or a retreat for recreation and relaxation, this property is the ultimate escape. (id:61423)
Bowes & Cocks Limited
46 Young Street
Hastings Highlands (Monteagle Ward), Ontario
Step into essentially a brand-new home in the heart of Maynooth. This beautifully renovated 2+1 bedroom, 2 bathroom home has been completely updated from top to bottom, offering modern finishes, a durable metal roof, and turnkey living for today's buyer. The main floor features a bright open-concept layout, new flooring, modern lighting, a room that can be used as a bedroom or office and a fresh contemporary kitchen perfect for everyday living or entertaining. A spacious primary bedroom, updated bathrooms, and clean, neutral design make the home feel fresh and inviting. Downstairs, the finished lower level offers incredible flexibility - ideal for a home office, family room, or guest suite. Every inch of this home has been thoughtfully redone so you can simply move in and enjoy. Located on a quiet street in Maynooth, this home is just minutes to local shops, restaurants, amenities, and year-round recreation. Enjoy nearby lakes, trails, and the natural beauty of Hastings Highlands while still having easy access to Bancroft. Whether you're a first-time buyer, retiree, investor, or looking for a four-season getaway, this property offers modern living in a peaceful, small-town setting - with all the expensive updates already taken care of. Turnkey, modern, and move-in ready - welcome to 46 Young Street. (id:61423)
Exp Realty
351 Kent Street W
Kawartha Lakes (Lindsay), Ontario
Excellent Turned Key Fat Bastard Burrito Business For Sale in Lindsay. Located at the busy intersection of Angeline St N/Kent St W. Close to Kawartha Lakes Municipal Airport, Fleming College Frost Campus, Ross Memorial Hospital, Hotel and more. Great Opportunity To Own A Successful And Profitable Burrito Store! Good Volume Burrito Store Located In A Very Busy Residential Area. Current Owner Had Newly Built This Location And It Has Been Performing Excellent Since It Started In 2018. Excellent Current Sales. Weekly Sales: Approx $8,500-$9,500, Low Base Rent of $1852.5 monthly With Long Lease Until Feb2028 5 years + 5 years option to renew, Royalty: 8%, Advertising: 2%, Labour Cost: 20%.Employees 4 FT & 2 PT. Absent Owner, Store Runs Through The Staff From Beginning. Not To Be Missed! Open 7 Days A Week. (id:61423)
Homelife/miracle Realty Ltd
2131 Walker Avenue
Peterborough (Ashburnham Ward 4), Ontario
Welcome to 2131 Walker Ave, a charming and affordable end-unit, semi-detached home in a convenient Peterborough location-just 5 minutes from downtown and Peterborough's main shopping centers. This bright 2-storey home offers a lot of potential with its 3 comfortable bedrooms, 1 full bathroom, and a full unfinished basement ready for your personal touch. Enjoy the benefits of extra space with an attached 1-car garage plus three additional parking spots, perfect for families or guests. The fully fenced backyard provides a safe and private area for children, pets, or outdoor entertaining. Whether you're a first-time buyer, young family, or investor, this property offers exceptional value in a sought-after neighbourhood. A great opportunity to get into the market-don't miss it! (id:61423)
Ball Real Estate Inc.
3995 Boulter Road
Hastings Highlands (Wicklow Ward), Ontario
Welcome to your next adventure at 3995 Boulter Rd in Boulter Ontario (Bancroft). This exceptional property presents a rare opportunity to build your dream home in a picturesque setting. Nestled just south of Bancroft, this lot offers ample space for customization, allowing you to create a residence that perfectly suits your lifestyle. Immerse yourself in the natural surroundings with easy access to outdoor activities such as fishing, hiking, and snowmobiling. Don't miss out on this incredible opportunity. (id:61423)
Coldwell Banker - R.m.r. Real Estate
41 Northhill Avenue
Cavan Monaghan (Cavan Twp), Ontario
In the quaint community of Millbrook, an elegant two-story brick home with 4+1 bedrooms and 4 bathrooms offers a modern lifestyle. Pot lighting upgrades, an unspoiled walkout basement, let golden sunlight into the walkout basement, is yours to create an income suite. It radiates modern elegance with upgrades, nice and large window treatments, a gourmet kitchen, and 9-foot ceilings on the main floor. Close to great schools, parks, Amenities, and Hwy 115/407 for commuters.. The backyard is flat and completely fenced, and children and pets may play in a secure (id:61423)
Royal LePage Ignite Realty
Lot 14 Trent River Road
Trent Hills, Ontario
Rare one-acre flat lot on municipal road with hydro, backing onto greenspace. Close to public boat launch, amenities, hospital, school bus route and a short drive to Campbellford (hospital) and amenities and/or Havelock all amenities. Ideal for custom build. Seller willing to negotiate a private build. Seller is willing to consider a one year vendor take back mortgage at 6.5%. Buyer to perform their own due diligence prior to offer. (id:61423)
Royal LePage Our Neighbourhood Realty
303 - 8 Huron Street
Kawartha Lakes (Lindsay), Ontario
Must See Beautiful, Well-Maintained (Exclusive To Seniors), Life Lease Unit Located At Guy Mills Court In Lindsay With Mostly New Flooring And Newly Painted Throughout. 1010 Sq. Ft. Of Living Space & Comes With Five Appliances and Underground Exclusive Parking Plus an 8' X 10' Storage Unit. Combination Living & Dining Room Is Brightly Lit With Corner Window and Relax In The Extra Adjacent Living space / Den Area. Eat-In Kitchen Is Efficiently Designed W/Plenty Of Cabinets & Counter Space. The Spacious Primary Bedroom Has A Large Walk-In Closet. Enjoy Carefree Retirement Living With A Beautiful Layout and Access To A Whole Host Of Fabulous Common Elements Including Guest Suite, Library, Games Room & Large Common Room/Kitchen. Guy Mills Court Proudly Reports As Non-Smoking, Age 55 years + Residents, And Pet-Friendly (With Some Restrictions) And Sits On A Beautiful Location In The City Of Kawartha Lakes. Must-See Attached Floorplans! (id:61423)
RE/MAX All-Stars Realty Inc.
Lot 5 Concession 5
Kawartha Lakes (Carden), Ontario
PEACEFUL RURAL LIVING WITH FARMLAND, FORESTS, & FLOWING CREEKS - ENDLESS POSSIBILITIES AWAIT ON 106-ACRES OF NATURAL BEAUTY! Escape to your own private sanctuary on this extraordinary 106-acre property, where peaceful countryside living meets breathtaking natural scenery. Tucked along Kirkfield Road, this rare opportunity offers both privacy and convenience, just minutes from the charming towns of Kirkfield and Brechin for shopping, dining, and daily essentials. The land itself is a stunning mix of rural and environmentally protected zoning, featuring approximately 24.5 acres of cleared farmland ideal for agricultural pursuits or hobby farming. Beyond the fields, discover a landscape rich with mature forest, winding creeks, and flourishing plant life that attracts an abundance of local wildlife. Whether you envision a quiet homestead, a nature retreat, or a recreational haven, the possibilities are endless. With nearby lakes, scenic trails, and the incredible Carden Alvar Provincial Park close at hand, this is a truly special setting where nature, freedom, and opportunity come together. (id:61423)
RE/MAX Hallmark Peggy Hill Group Realty
