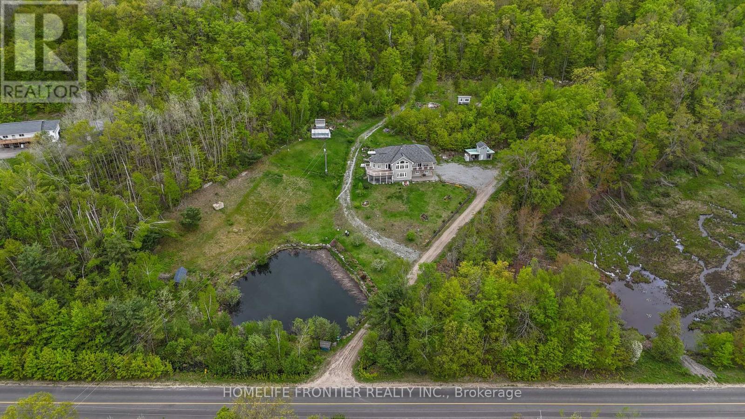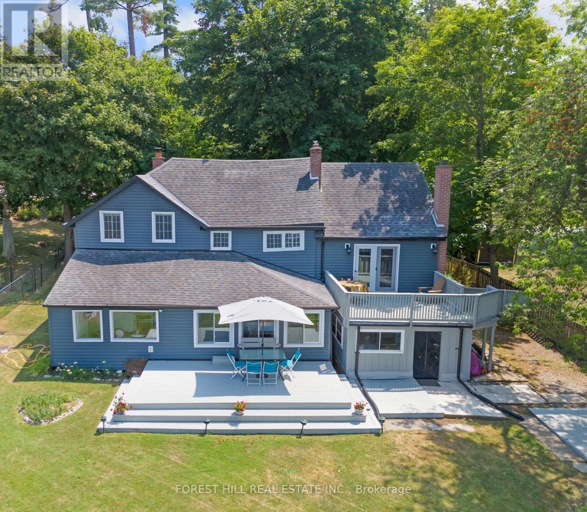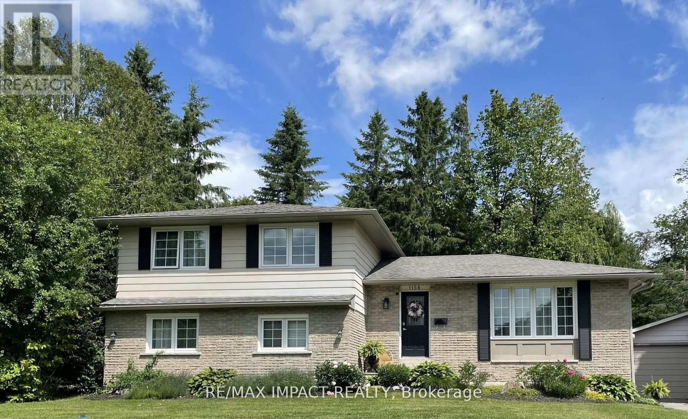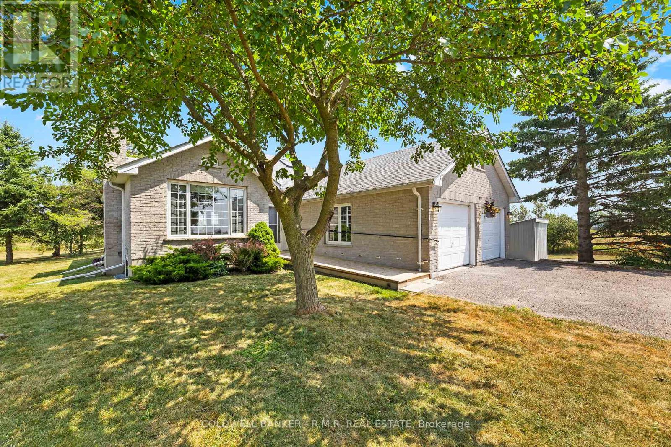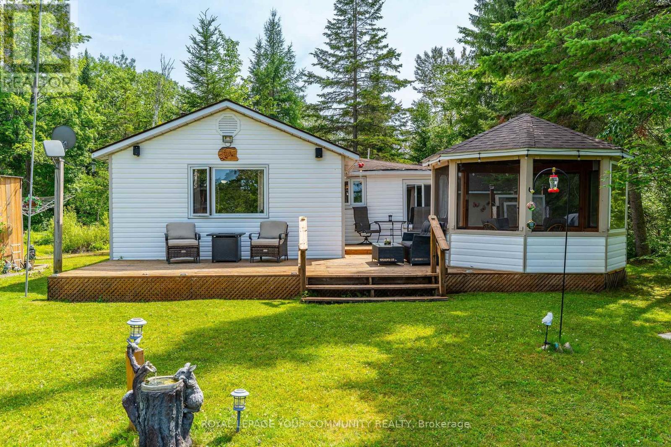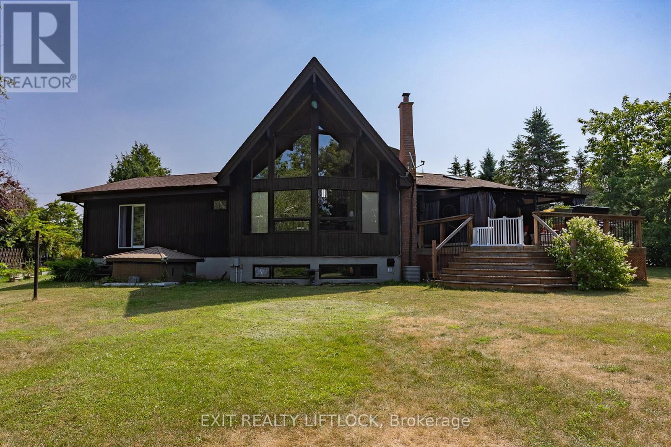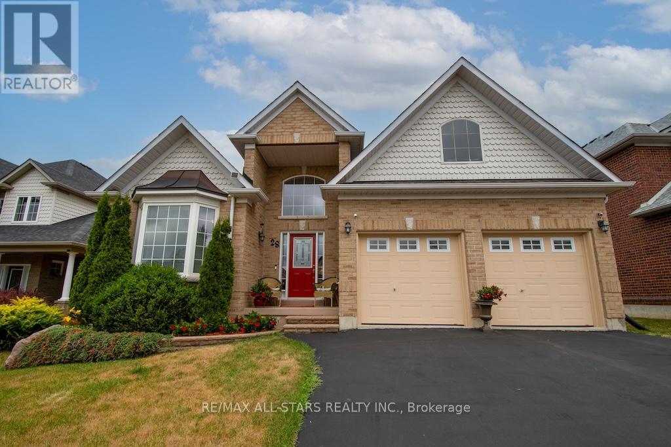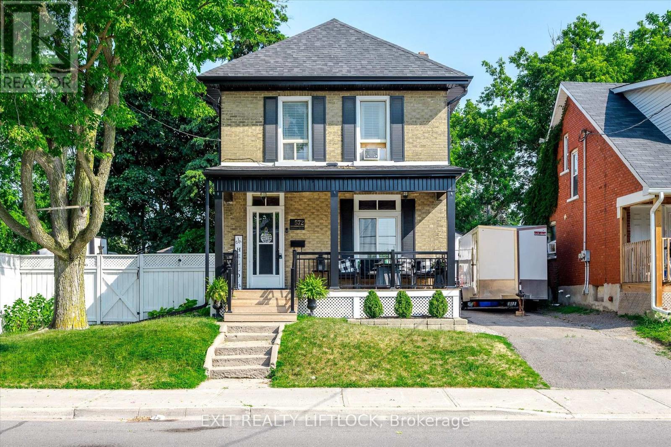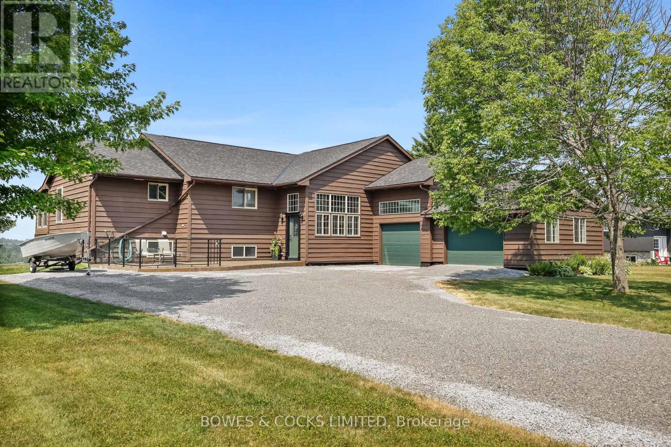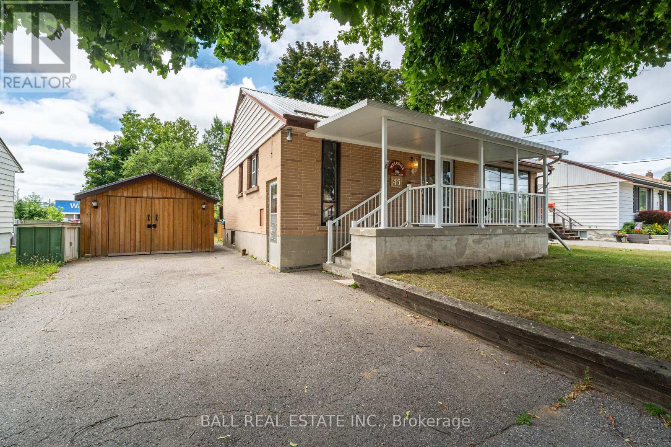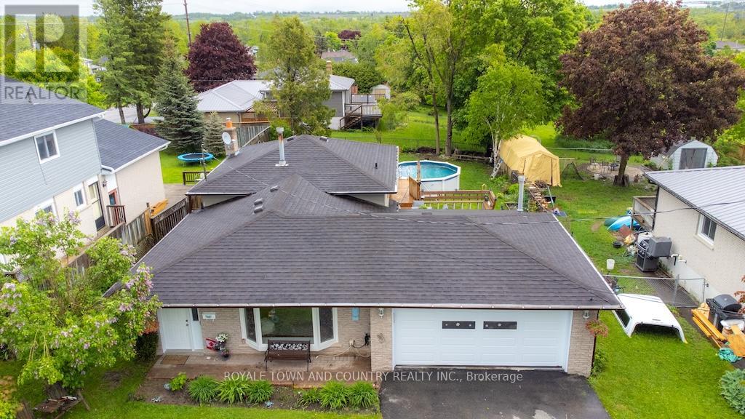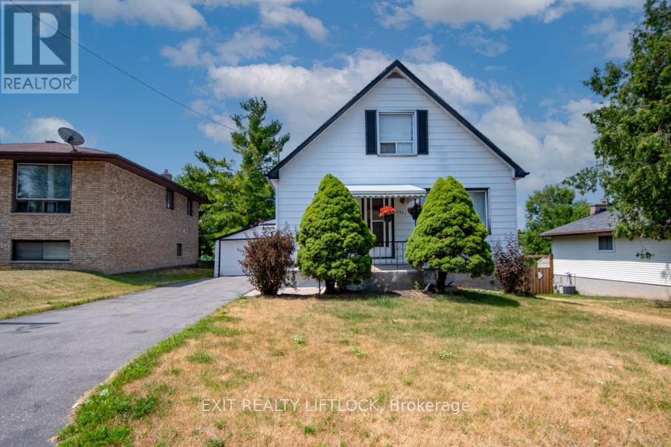1019 Silk Lane
Minden Hills (Minden), Ontario
Welcome to your private retreat nestled on over 37 acres of lush forest. where tranquility meets convenience. This beautifully maintained raised bungalow features 3+1 spacious bedrooms, offering plenty of room for family, guests, or a home office. Stunning 12ft Cathedral Ceilings In Dining, 9 Ft Through out. Large windows throughout the home flood the interior with natural light, enhancing the bright and airy feel of the spacious living areas. Natural Hardwood Floors On Main. The open-concept layout makes entertaining a breeze, while also offering cozy corners to relax and take in the serene surroundings. Spacious Primary Retreat W/ 4pc Bath, W/I Closet & a Balcony With Breathtaking Views. Step outside and immerse yourself in nature, 2 Docks for Enjoying a pristine lake, perfect for kayaking, fishing, or simply enjoying peaceful moments by the water. Whether you're looking for a year-round residence or a weekend getaway, this property is a rare find for those seeking space, privacy, and a true connection to nature W/ A Private Pond in The Front Yard. Lower Level Slab in Floor Heating & Garage Floor Heating on Separate Thermostat, AC Installed 2021Dont miss this unique opportunity to own a piece of paradise! A short Drive Into Minden For All Your Necessities Incl Schools, Shopping, Dinning, The Haliburton Hospital. (id:61423)
Homelife Frontier Realty Inc.
672 Hatton Avenue
Selwyn, Ontario
This 3 bedroom, 2 bathroom light filled property is on an amazing waterfront and is full of charm! Located on a prime Chemong Lake waterfront. Walk into the Great room and look out the garden doors that walks out to a balcony with gorgeous water views. Down the stairs awaits your spacious living room with a wood burning river stone fireplace, a formal dining room with oversized windows that encompasses your stunning views. Walk into your French Countryside inspired kitchen with modern appliances and loads of cupboard space, also with waterfront views and that overlooks the Living room. Upstairs is a spacious primary with plenty of closet space that overlooks trees and water. The 2nd and 3rd bedrooms are also spacious. A 2 piece bathroom was recently installed for convenience. There is a walk out to the sunroom and plenty of deck space for enjoying the views and wild life that floats by and to enjoy Incredible Sunsets. There is a great private dock that awaits you with water toys, a terrific view all the way down to the causeway that gets lit up at night. There is a bunkie for extra guests or a studio/office nestled under the canopies of mature trees with crystal clear, pristine waterfront views. This home is Conveniently located in the charming hamlet of Bridgenorth, where you can walk to one of the town's best restaurant, Chemong Lodge where world class cuisine or live music in the afternoons on the patio take place. You're close to parks, grocery stores, butchers, and an array of retail stores and coffee shops. The location is fantastic and is on a dead end street, so little traffic to provide a cottage feel, while close to so many conveniences. You are only and a 10 - 15 min drive to downtown Peterborough or the hospital. This is a beautiful, must see property. (id:61423)
Forest Hill Real Estate Inc.
1158 Weller Street
Peterborough West (North), Ontario
Discover this exquisite gem, nestled in a highly coveted west end neighbourhood. This stunning home boasts a thoughtfully designed, spacious layout that seamlessly blends modern elegance with timeless charm. Step inside to a grand foyer on the main floor, where an open-concept kitchen and dining area flow effortlessly. The bright, inviting front living room bathes the space in natural light, creating a warm and welcoming ambiance. The walkout rear deck is perfect for entertaining or quiet relaxation. Ascend to the upper level, where three generously sized bedrooms await, accompanied by a luxurious five-piece bathroom. The lower level offers even more living space, featuring additional bedrooms, a convenient basement kitchen, and a sprawling living area. A separate lower entrance to the private rear yard presents exciting potential for independent access or multi-generational living. No detail has been overlooked, and there are a host of updates and upgrades throughout. The secluded rear yard is a tranquil retreat, complete with a patio, deck, and mature trees providing shade and serenity. A double-car garage offers ample storage and parking, adding to the homes practicality and appeal. This residence is just minutes from the hospital and an array of local amenities. It blends convenience with the charm of a well-established community. This home provides an excellent opportunity for extended families or investors. (id:61423)
RE/MAX Impact Realty
550 Angeline Street N
Kawartha Lakes (Ops), Ontario
Welcome to 550 Angeline St N in beautiful Kawartha Lakesjust minutes from downtown Lindsay, where peaceful country living meets everyday convenience. Set on a scenic 1-acre lot with open views in every direction, this lovingly maintained bungalow offers the ideal combination of space, functionality, and modern updates.The main floor features 3 bedrooms, including a primary suite with a private 3-piece ensuite, a 3-piece main bath, and beautiful hardwood flooring. Enjoy cozy evenings by the wood-burning fireplace in the main living area. From the dining room, garden doors lead to a large deck and pergola, offering the perfect setting for outdoor dining or sunset entertaining.The finished lower level adds versatility as more living space or an in-law suite with a full kitchen, living/recreation room, 2 additional bedrooms, a 3-piece bathroom, and a separate entrance created by a removable door and wall at the top of the stairsideal for multi-generational living.This home has seen significant updates in 2025, including professional painting throughout, electrical switches and outlets professionally upgraded, and major investment in the utility room. Several windows were replaced in 2024, and a Kohler whole-home generator adds year-round peace of mind.The attached 2-car garage offers direct entry to the home and yard. Bonus features include two sheds, one of which is uniquely designed as an observatory with a retractable roofa dream for stargazers or hobbyists.Situated just minutes from schools, churches, shopping, the Lindsay Farmers Market, and a revitalized downtown, this property offers country space without sacrificing town convenience. A rare find for those seeking flexibility, function, and stunning views! (id:61423)
Coldwell Banker - R.m.r. Real Estate
1139 Canuck Trail
Minden Hills (Lutterworth), Ontario
Welcome to your year-round family cottage on Davis Lake, where family memories are waiting to be made! This cozy 4-season cottage boasts 3 bedrooms, and a large living and eating area. Davis Lake, is a well sought after Lake, spring fed, and a great size for all your families desires, such as swimming, boating, water skiing, fishing and paddling. Enjoy morning coffee in the stylish gazebo, or out on the large deck, while watching beautiful sunrises, or just to have the relaxation time you've been waiting for. Walk out to an island dock, to swim, boat, or sit to further enjoy the lake view. Additional guest or family accommodations are provided in the (10' x 8') bunkie, complete with electrical service, for light, heat and all your family gadgets. Another building hosts a 15' x 10' insulated room, for further sleeping, lounging or office use, with a 2-piece seasonal bathroom. There is a carport with a concrete pad to fit one vehicle, plus 3 workshop / storage areas, with interior space for small vehicles such as an ATV and snowmobile, and a 3-season washer and dryer area. All of this on a rare to have, large flat lot suitable for family fun activities, or gatherings, with plenty of parking space. Enjoy winter from this cozy cottage. Skating, snow shoeing and cross-country skiing are just out your door, or head to downhill skiing at Sir Sams Inn Ski Resort. For snowmobilers, you are in the heart of snowmobile trails! The village of Minden is less than a 15 minute drive away, providing access to all essential amenities and restaurants. Experience the ultimate in family-friendly cottage living at this Davis Lake Cottage. (id:61423)
Royal LePage Your Community Realty
25 Balsam Road
Kawartha Lakes (Fenelon), Ontario
WOW! A great room with cathedral ceiling and a literal wall of windows. This wood house is a pleasure to show. Natural light pours in with the high ceilings and you capture an amazing sense of space. Next to the great room is the kitchen with a large island and built-in appliances. Sky-lights allow additional natural light, with a patio door leading to a covered rear deck. The main floor laundry/pantry has an exit to the side yard. The roomy primary bedroom has a 3pc ensuite with heated flooring, and a patio door to the rear yard. The loft overlooking the great room is set up as an office, but with it's 2pc bath would be a comfortable bedroom. In the lower level is a rec room with laminate floors and a pellet stove. Downstairs you will find a 4th bedroom, den, workshop/craft room and utility room. There is an oversized double detached garage with hydro and pellet stove. The property has a large lot that allows for many options for family fun. The property belongs to an Association with access to a private waterfront park. Annual fee is $200. (id:61423)
Exit Realty Liftlock
28 Ellis Crescent
Kawartha Lakes (Lindsay), Ontario
Welcome to 28 Ellis Crescent, Lindsay. This is your chance to reside in the highly desirable Churchdown Gardens neighborhood, renowned for its spacious streets, beautiful gardens, and meticulously maintained lawns. As a former model home for the development, this 1559 sq. ft. Bungalow stands out with its all-brick construction, offering 2+2 bedrooms and 3 full baths. Upon entering the front foyer, you are greeted by a private den/office and an inviting open dining room. The Great Room features vaulted ceilings and gleaming hardwood floors, creating an impressive living space. The large eat-in kitchen, complete with an island and ample cabinetry, seamlessly blends into the Great Room, enhanced by a cozy three-sided gas fireplace. The main floor also includes a convenient laundry area, a spacious primary bedroom with a three-piece ensuite and walk in closet, and a well-sized 2nd bedroom. The finished basement is 900 sq ft of living space, featuring two additional bedrooms, an exercise room, a large family room, future wet bar and large 3 pc bathroom with walk in tiled shower. This home offers ultimate privacy, being fenced on 3 sides and one of the few properties that back onto wooded area. Additionally, it is just steps away from the park next door.Recent upgrades include a new fridge, dishwasher, and a brand-new roof, all installed last year. Don't miss the opportunity to visit 28 Ellis Crescent and experience this exceptional home for yourself. (id:61423)
RE/MAX All-Stars Realty Inc.
572 Romaine Street
Peterborough Central (South), Ontario
Charming 4-Bedroom Brick Home in the Heart of Peterborough! Welcome to 572 Romaine Street -- a solid brick two-storey home offering the perfect blend of character, comfort, and functionality. This spacious 4-bedroom, 2-bathroom property is ideal for families or those who love to entertain. The bright, updated kitchen features a central island, built-in dishwasher, gas stove/oven, side-by-side refrigerator, and stylish subway tile backsplash. Sliding glass doors off the kitchen lead to a large rear deck, perfect for summer BBQs or quiet evenings in the hot tub beneath the gazebo. The cozy living room is warmed by a natural gas fireplace, and a convenient 2-piece bathroom is located on the main floor. Upstairs, you'll find four generous bedrooms and a 4-piece bath. This home is move-in ready and located close to schools, parks, and all amenities. Enjoy the beautifully landscaped and fully fenced yard with a greenhouse, ample gardening space, and even a climbing dome for kids. (id:61423)
Exit Realty Liftlock
1034 Serpent Mounds Road
Otonabee-South Monaghan, Ontario
Stunning 5-Bedroom Home Just Moments from Rice Lake. Welcome to this impressive raised bungalow offering 5 bedrooms, 4 bathrooms, perfectly tailored for comfortable family living & entertaining. Located just 1 minute & 13 seconds from the public boat launch to Rice Lake where the fishing is always good. Live the cottage lifestyle without maintaining2 residences or paying waterfront taxes. Enjoy the breathtaking views of the countryside & glimpses of the lake from your vantage point high on Serpent Mounds Road. Inside, you'll find quality finishes & thoughtful details throughout. The grand front entrance leads to a spacious main floor featuring gleaming Brazilian Cherrywood floors & an oversized living room with wood stove & heat redistribution system. The kitchen is designed with abundant storage, a designated dining area with patio door to the deck, a separate walk-in pantry, & a dedicated laundry room. An interior garage entrance adds practicality & ease. The finished lower level (minus dropped ceiling) offers a large bright family room with a striking stone gas fireplace & a built-in hot tub perfect for year-round enjoyment. Step outside to a newly built back deck with glass railings that overlooks an above-ground pool with new liner in 2025. The generous yard is ideal for entertaining or relaxing with fire & horseshoe pits surrounded by nature & open skies with unbelievable sunsets. Situated in a peaceful rural setting, yet just minutes to Rice Lake & Peterborough, this home offers a rare combination of privacy, space, & access to outdoor recreation. Please see the Feature Sheet for full details. Located within walking distance to the amenities of the community minded Village of Keene, which offers restaurants, general store/LCBO, fire hall, pharmacy, medical centre, churches, community centre with hockey, curling & community events. There is also a public school, school bus route, library, park, & nearby golf courses, baseball diamonds & soccer field. (id:61423)
Bowes & Cocks Limited
45 Goodfellow Road
Peterborough South (East), Ontario
Charming One-Owner Bungalow in Prime Location. Welcome to this solid, well-maintained bungalow - offered for sale by its original owner. This three-bedroom, one-bathroom home is full of potential, featuring a spacious unfinished basement ready for your personal touch. Recent upgrades includes steel roof and newer furnace and electrical panel. Enjoy morning coffee on the inviting covered front porch, or relax and unwind on the brand-new deck overlooking the private backyard - perfect for entertaining or quiet evenings outdoors. Ideally located near schools and within walking distance to local shops, restaurants, and everyday conveniences, this home offers both comfort and convenience. Whether you're a first-time buyer, downsizer, or looking for a great investment, this property is a fantastic opportunity in a sought after neighbourhood. Don't miss your chance to make this gem your own! (id:61423)
Ball Real Estate Inc.
24 Mohawk Drive
Kawartha Lakes (Lindsay), Ontario
Country Comfort Meets Family Living Welcome to Your Backyard Escape! Step into the space and serenity of 24 Mohawk, a charming 3-bedroom backsplit nestled on a generous country-sized lot. Whether you're hosting summer BBQs, unwinding in the hot tub, or watching the stars from your spacious deck, this property offers the lifestyle you've been dreaming of.The fully fenced backyard is a true retreat, featuring an above-ground pool, hot tub, and expansive deck perfect for entertaining or relaxing. A double garage and wide paved driveway provide ample space for vehicles, tools, and toys no compromises here. Inside, you'll find bright, welcoming living spaces with a flexible layout. A separate dining room offers room for family meals, while the cozy finished basement with a gas fireplace is ideal for movie nights or casual hangouts. The home includes 1.5 baths, including a convenient powder room on the lower level. With a newer roof already in place, this well-kept home is move-in ready and waiting for your personal touch. It's the rare blend of comfort, space, and opportunity all in a peaceful country setting thats becoming harder to find. (id:61423)
Royale Town And Country Realty Inc.
2537 Bensfort Road
Peterborough South (East), Ontario
Endless Potential in a Prime Peterborough Location! This spacious and versatile home presents a rare opportunity for investors, multi-generational families, or those seeking to create their dream property. Featuring 3 bedrooms, 4 bathrooms, and an attached garage, this property is brimming with potential-including the possibility of one or two in-law suites. Offered as is, where is as part of an estate sale, the home is ready for your vision and personal touch. With three separate entrances, including a walkout basement, and sitting on a generous lot with two laneway access points, the layout provides exceptional flexibility for a variety of living arrangements or income-generating options. Located just steps from the Otonabee River, and within close proximity to parks, schools, shopping, and HWY 115, this home offers the best of both convenience and lifestyle. A short walk brings you to Del Crary Park, where you can enjoy free summer concerts and scenic views. Whether you're looking to live in, renovate, or invest-this is a property with limitless possibilities. Don't miss your chance to secure this prime piece of Peterborough real estate. (id:61423)
Exit Realty Liftlock
