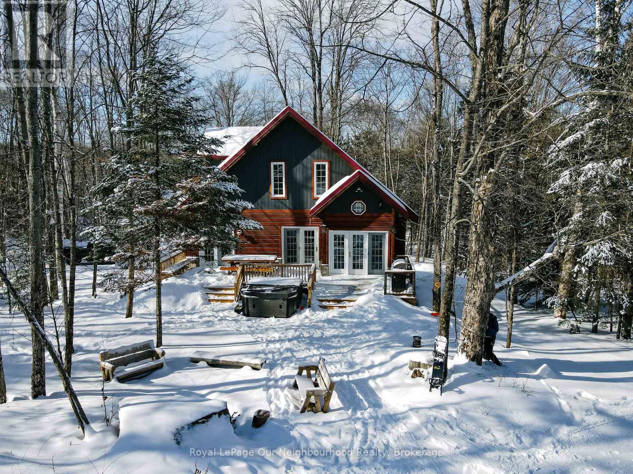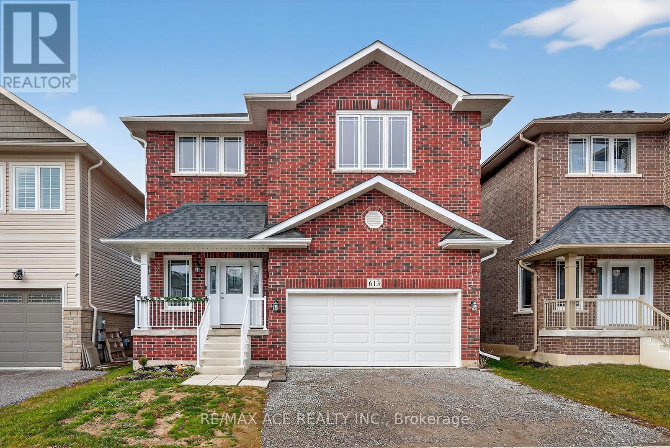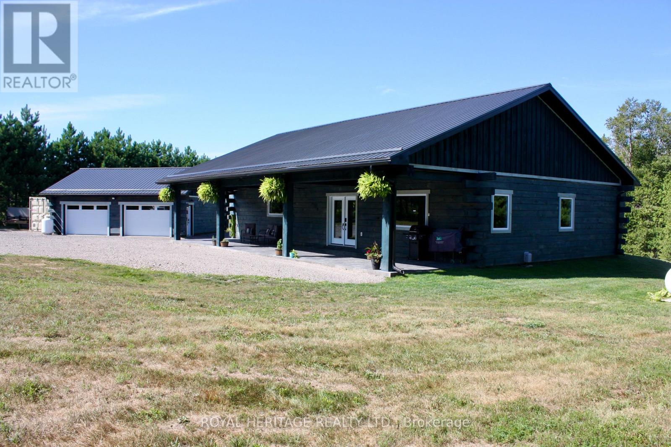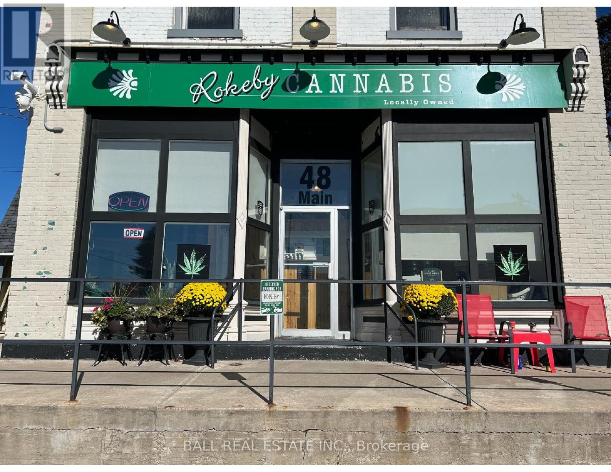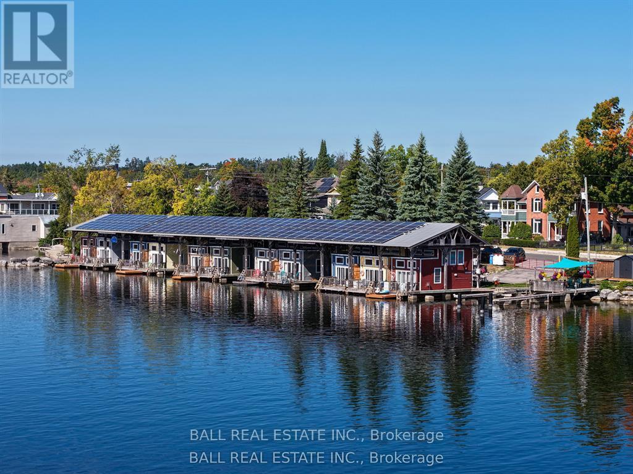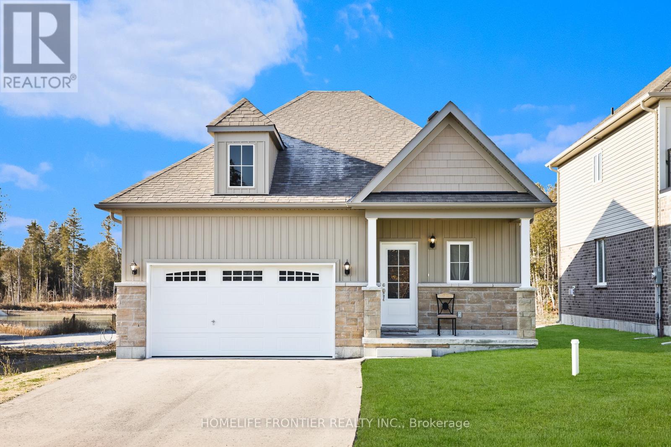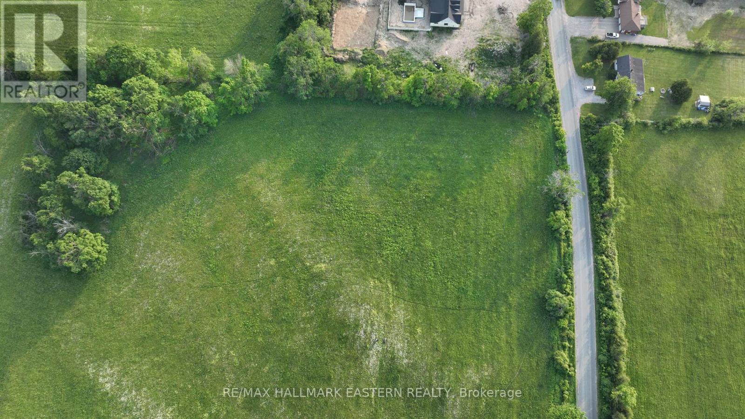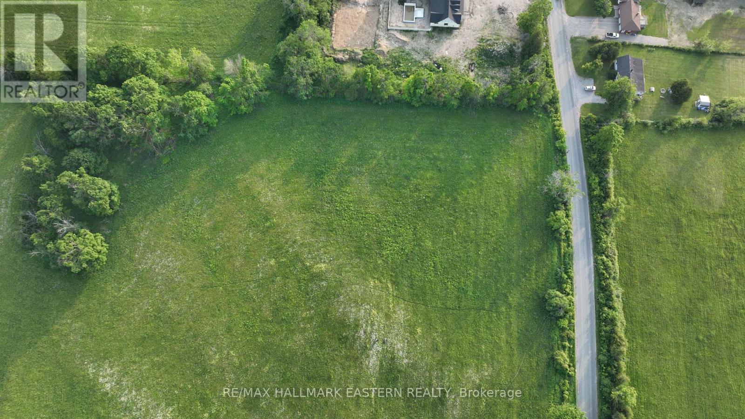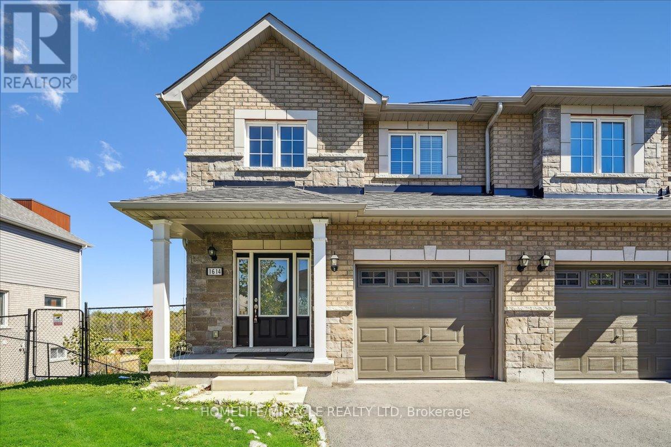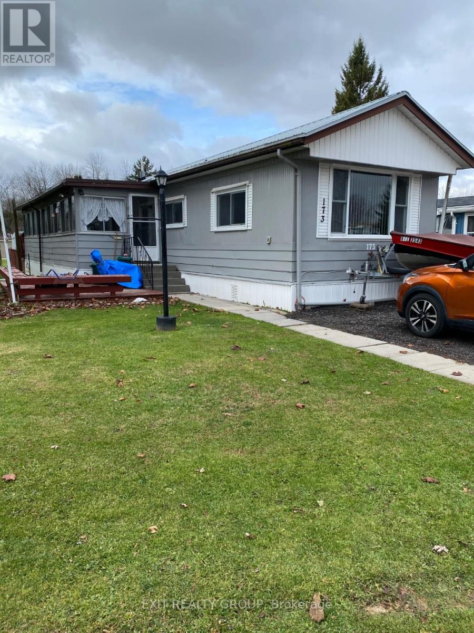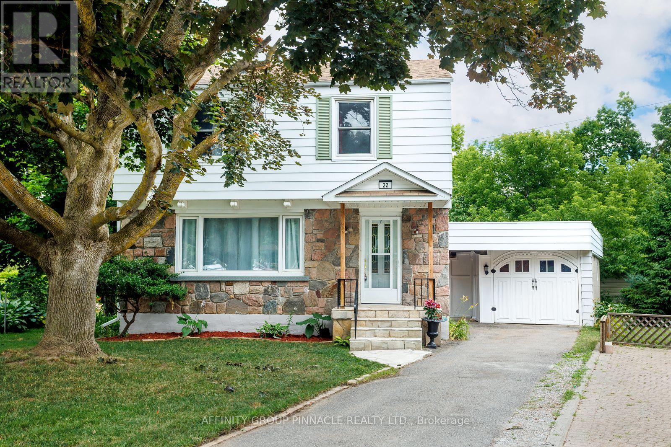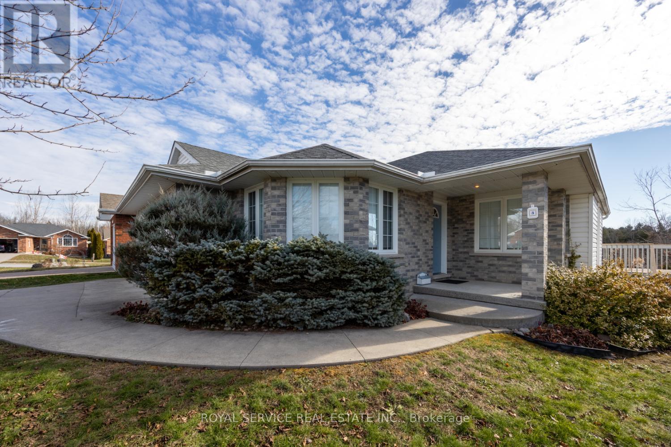1040 Ski Ridge Trail
Dysart Et Al (Guilford), Ontario
Welcome to 1040 Ski Ridge Trail! This stunning Ski-In/Ski-Out chalet is located directly on Sir Sam's Ski & Bike. Surrounded by pristine forest, offering peace, tranquillity and privacy. Enjoy the ease and convenience of ski-in/ski-out, snow shoeing, hiking or biking as you walk out from the beautiful deck which over looks an 8-person hot tub, 20' sauna and picturesque fire pit as you watch the skiers go by or join in on the fun yourself! The main floor of this tranquil 3+1 bedroom chalet-style home has an open concept main floor with loads of natural light and stunning views of the ski hill from the eat-in kitchen and spacious living room. The large primary bedroom has a small nursery/home office area built in and located directly across from the main floor 4-piece bathroom. The upper level consists of two additional bedrooms and a second 4-piece bathroom. The lower level offers additional living space including a cozy recreation room, spacious games room as well as a den! This property is complete with multi-camera security system, central vac and an EV fast charging station. In addition to the endless winter activities, when the snow melts, take advantage of the bike-in/bike-out access to the incredible bike trails, take a short walk to Eagle Lake public beach and boat launch for fishing, swimming and boating. Endless adventures await near by; hiking, ATVing, snowmobiling, Haliburton Forest, dog sledding, Wolf Centre and much more! (id:61423)
Royal LePage Our Neighbourhood Realty
613 Lemay Grove
Peterborough (Monaghan Ward 2), Ontario
Welcome to this beautiful brick home in Peterborough newest community, Trails of Lily Lake! This bright and spacious home offers an open concept living area filled with natural lights Step outside to a lovely View. Large Open Concept on the Main Level, Featuring a Great Room with a Gas Fireplace. Easy Access To Major Highways 115/401/407. The finished basement offers fantastic in-law potential with a separate entrance with a walk-up to the garage, Home was build in 2022. (id:61423)
RE/MAX Ace Realty Inc.
414 Pine View Ridge Road
Tudor And Cashel (Tudor Ward), Ontario
This rare offering delivers the ultimate in timeless modern log home architecture with custom finishes and lifestyle flexibility. The ground level front entrance steps to an inviting open concept layout. Foyer is large, bright and airy and can lend itself to an added dining area. Chefs kitchen includes a huge island, tall cabinetry and beautiful quartz counters. Just off the kitchen are the pantry and laundry room that function well as a butlers pantry or prepping area. Note 6 1/2 inch engineered Hickory floors through out and kiln dried pine trim, ceiling and casings. The great room exudes warmth and comfort boasting built in floating shelves and views from every window. Primary bedroom functions beautifully with huge walk in closet, 4 piece ensuite w his and hers sinks and walk out to a 20 x 12 foot back porch, the perfect spot to enjoy your morning coffee whilst soaking up the tranquil views and sounds of nature. Bedrooms 2 and 3 are well sized and share a 4 piece bath. One of the finest attributes of this home is it's huge covered front porch w 2 gas hook ups. Picture an ample seating area with a fire table and a dining area with BBQ, all this under twirling porch ceiling fans. Now, the garage is a show stopper to be sure, detached, 2 car but could fit 3 vehicles, 200 amp service and ICF 4' foundation walls. Looking for a workshop? This garage will inspire the hobbyist, musician, contractor, wood worker, car enthusiast. Perhaps create your dream man cave or studio. Room for all the tools and toys. In this home both interior and exterior lighting offers night mode. All smartly controlled by AI but can also be manual. Looking to disconnect or reconnect? With plenty of space for parking, playing or just plain relaxing feel free to expand, create or simply breathe. Lake access just down the street to boat launch. Please enjoy the attached Iguide video, information sheet and floor plans. Come on home to the country. (id:61423)
Royal Heritage Realty Ltd.
48 Main Street
Kawartha Lakes (Bobcaygeon), Ontario
Cannabis Store Owner going to retire!! Cash Flowing & Money Making Cannabis Dispensary Business For Sale! This is a fantastic opportunity to acquire a well-established, high-revenue cannabis retail business in a prime Bobcaygeon area. The Entire Business is For Sale, Including the Corporation, Licenses, Equipment, Lease Take Over, All Furniture & Renovations, All Signs & More! Extra Low Monthly Rent & Very Healthy Gross Margin & Profit! Great Client, Customer Base. Online Ordering & Deliveries Have Been Mastered & Also Tons of Potential to Grow. Take Over This Business with 100% Equity Ownership. If You Have Dreamed to Own a Neighborhood Oriented Stand-Alone Cannabis Dispensary Where You Can Apply Your Touch and Make Your Business Unique with High Quality Products & Service Compared to the Large Chains, then This For You! Owner Will Provide Training & All the In's & Out's! On a corner property with excellent visibility and a thriving residential neighborhood.. Located in one of Kawarthas busiest towns, this is a turnkey, money-making venture with immense growth potential. (id:61423)
Ball Real Estate Inc.
71 Front Street E
Kawartha Lakes (Bobcaygeon), Ontario
GREAT BUSINESS OPPORTUNITY!! Welcome to Gordons Bobcaygeon, a seasonal rental property offering unique accommodations that has been in operation for 8 years. The 11 River Cottages, known as Jelly Bean Row float in covered boat slips. The Cottages have open concept kit/din/living areas with walk out to deck on the water, 1.5 bathrooms and sleeping areas (accommodates 5 people). Also available are 4 covered boat slips and 2 open boat slips to accommodate anyone with a boat. Located on the Bobcaygeon River (Pigeon Lake) in Bobcaygeon, the Hub of the Kawarthas and part of the world-famous Trent Severn Waterway giving you unlimited boating and water adventure. Offering a turn-key operation that has services to municipal water and septic and public boat launch just a stroll away. Walking distance to all amenities such as dining, shopping, entertainment, banking and more. Let your money make you money the 2026 season! The business is located on owned land and on a water lot that is currently leased from the Trent Severn Waterway. (id:61423)
Ball Real Estate Inc.
11 Spruceside Drive
Kawartha Lakes (Bobcaygeon), Ontario
Stunning New Detached Freehold on a 120Ft Deep Ravine Lot with extra Privacy in a brand new subdivision (The Stars of Bobcaygeon) in "The Hub of the Kawartha Lakes!" Fantastic Layout ideal for Entertaining with 9Ft Ceilings Approx 1,200sqfeet, 3 Spacious Bedrooms, 2 Full Baths & Upgraded Builder Finishes throughout & a Double Car Garage. Easy access & Walking distance to the Water: Big Bob Channel/Bobcaygeon River internationally known for Fishing, Sturgeon & Pigeon Lake! Conveniently located next to the Town's Historic Downtown corridor & all Retail Shopping Amenities, Golf Clubs. Prime Investment Rental Property for AirBnB's & all other Hobbyist Rental Accommodations. EXTRAS New Sod & Newly paved Driveway by the Builder end of 2024 (id:61423)
Homelife Frontier Realty Inc.
1412 Nassau Road
Douro-Dummer, Ontario
Welcome to this beautiful newly created 1.08 acre parcel, a remarkable offering for anyone searching for space, tranquility, and the freedom to design their ideal living environment. This stunning lot features a picturesque blend of open areas and natural landscape, providing endless potential for a custom home tucked into a private and peaceful setting. The property's generous size allows you to craft a layout that embraces outdoor living - imagine expansive decks, lush gardens, pathways through the trees, or a detached garage or workshop. With its quiet surroundings and abundant natural beauty, this lot offers an opportunity to create a home that feels like a retreat, yet remains conveniently located near community amenities, recreation, and connecting roadways. Whether you're a builder exploring a new project or homeowner envisioning your forever home, this newly severed lot stands ready for your plans. With its unique combination of space, flexibility, and location, this is the perfect canvas to bring your dreams to life. Don't miss your chance to own a truly special piece of land. (id:61423)
RE/MAX Hallmark Eastern Realty
1420 Nassau Road
Douro-Dummer, Ontario
Welcome to this newly created 1.3+ acre parcel, offering a rare opportunity for those seeking extra space, privacy, and the freedom to bring their own vision to life. The property provides a blend of open areas and natural surroundings, reacting a versatile setting suitable for a wide range of building ideas. The generous size of the lot allows for thoughtful design and outdoor enjoyment, whether you imagine simple green space, garden areas, or room for future additions. Its peaceful atmosphere offers a sense of retreat while still being within reach of everyday conveniences and local amenities. Ideal for builders or future homeowners, this newly severed parcel provides a blank slate with plenty of potential. A wonderful chance to shape a property that suits your lifestyle - don't miss out on this unique offering. (id:61423)
RE/MAX Hallmark Eastern Realty
1614 Hetherington Drive
Peterborough (Northcrest Ward 5), Ontario
ome cownno thi stunning end located in one of Peterborough most denafamily-friendly communities. This elegant home offers the perfect blend of comfort, style, and convenience. Featuring 3 spacious bedrooms and 3 modern washrooms, it is thoughtfully designed to meet the needs of today's lifestyle. The upstairs laundry adds convenience to daily routines, while the grand living area, filled with an abundance of natural light, creates a warm and inviting atmosphere for gatherings with family and friends. The home sits on a premium ravine lot with no neighbors behind, providing both privacy and serene views. The walk-out basement offers incredible potential with a rough-in washroom, giving you the opportunity to customize and create additional living space tailored to your needs. With its end-unit location, you'll enjoy extra windows, more light, and a greater sense of openness throughout the home. Ideally situated, this property is just minutes away from Trent University, public transportation, shopping, dining, and all major amenities, making it an excellent choice for families, professionals, or even investors looking for a prime location.Combining elegance, practicality, and a desirable setting, this home truly has it all. Don't miss your chance to own this beautiful and well-appointed townhouse in one of Peterborough's most sought-after neighborhoods! (id:61423)
Homelife/miracle Realty Ltd
173 - 63 Whites Road
Quinte West (Sidney Ward), Ontario
Welcome to Sunny Creek Estates, where this charming 14' x 65' mobile home, with added sunroom addition offers exceptional value on an oversized lot that provides added space and privacy between neighbours. This well maintained home features an open-concept kitchen, dining room and living room, complete with quartz countertops, a new stainless steel built-in dishwasher (2025), a new stove (2024), and all appliances included, including laundry. A standout feature is the large 3-season sunroom addition, lined with windows along its length and offering both front and rear access doors - perfect for enjoying the warmer months in a bright, relaxing space.The home includes two bedrooms, a full 4-piece bathroom, and an exterior finished in aluminum with a durable metal roof installed in 2022. Major mechanical updates offer peace of mind, including a new forced-air gas furnace in 2023, new central air conditioning in 2022, and a newly paved driveway completed in 2024. Outside, you'll find a small deck and patio area for outdoor enjoyment, along with three sheds providing excellent storage. There are too many inclusions to list, but notable highlights include a riding lawn mower and various garden tools, all of which will remain with the property - adding tremendous value for the new owner. Located close to CFB Trenton - ideal for aircraft enthusiasts - and offering quick access toHighway 401, parks, hospital services, shopping, and all amenities, this home is an excellent opportunity for comfortable, affordable living in a desirable community. The Monthly Lot Fee includes $34.99 (taxes), $24.78 (wastewater testing fee) and $450.00 (lot lease). The total monthly cost is $509.77 for the next owner. There is a $250 administrative fee for applying to the Park for Park Approval. (id:61423)
Exit Realty Group
22 Sunset Court
Kawartha Lakes (Lindsay), Ontario
Welcome home to 22 Sunset Crt! This charming 3-bedroom, 2-bathroom home is nestled in a quiet cul-de-sac and conveniently located in a central area, just a short walk to shops, schools, parks, and more! Everything you need right at your doorstep. Inside, you are welcomed by newly refinished hardwood floors and a fresh coat of paint throughout, creating a bright and inviting atmosphere. The main level features an excellent layout with open concept living/dining and functional kitchen, complete with 2pc bath. Upstairs, you will find 3 excellent sized bedrooms, storage and a 4pc bath with seamless tub surround. The lower-level recreation room offers great potential for a playroom, home office, or extra living space. Step outside to your private backyard retreat, complete with a deck, perfect for relaxing or entertaining. A detached garage with a workshop area adds flexibility for hobbies or storage. This is a wonderful opportunity for a young family or first-time buyers looking for a move-in ready home with room to grow. Don't miss your chance to make it yours! (id:61423)
Affinity Group Pinnacle Realty Ltd.
3 Mahood Court
Selwyn, Ontario
This all-brick bungalow at 3 Mahood Court offers comfortable single-level living in the desirable community of Lakefield. Situated on a quiet court, this three-bedroom, three-bathroom home provides convenient access to local schools and amenities within walking distance.The main floor features spacious and bright living areas, including a generous living room, dining room, and eat-in kitchen. New hardwood flooring extends throughout the living room, dining room, and hallway, adding warmth and elegance to the space. All three bedrooms are located on the main level for easy accessibility. The primary bedroom includes a convenient three-piece ensuite bathroom, while a four-piece bathroom serves the remaining bedrooms and common areas.The kitchen opens to a sun deck, perfect for outdoor relaxation and entertainment. The partially fenced backyard provides privacy and security for family activities. A two-car garage offers protected parking and additional storage space.The basement adds significant living space with mostly finished areas featuring new flooring throughout. The lower level includes a comfortable reading area, family room, and practical workshop space. A three-piece bathroom and convenient walk-out access enhance the basement's functionality.Located near M&M Food Market for convenient shopping, Isabel Morris Park for outdoor recreation, and Lakefield College School for educational opportunities, this property combines suburban tranquility with practical amenities. The quiet court location provides a peaceful residential setting while maintaining close proximity to essential services and recreational facilities throughout Lakefield.This well-maintained bungalow offers move-in ready comfort with modern updates and thoughtful layout design. (id:61423)
Royal Service Real Estate Inc.
