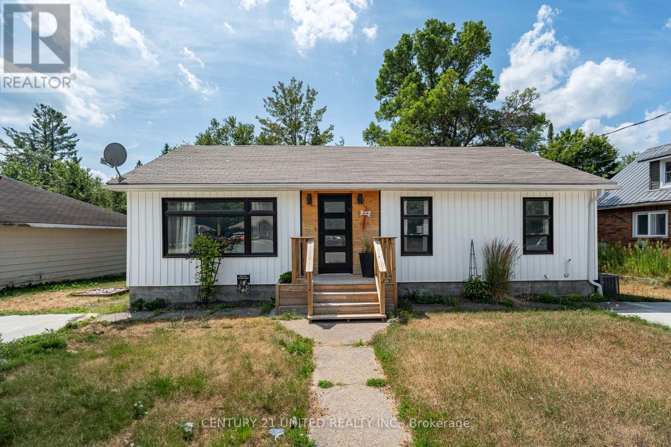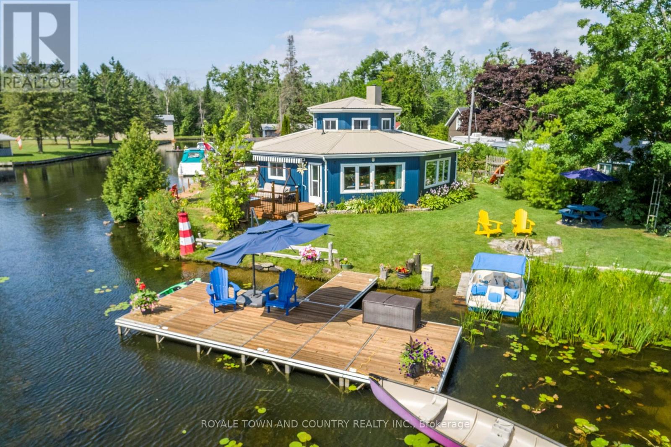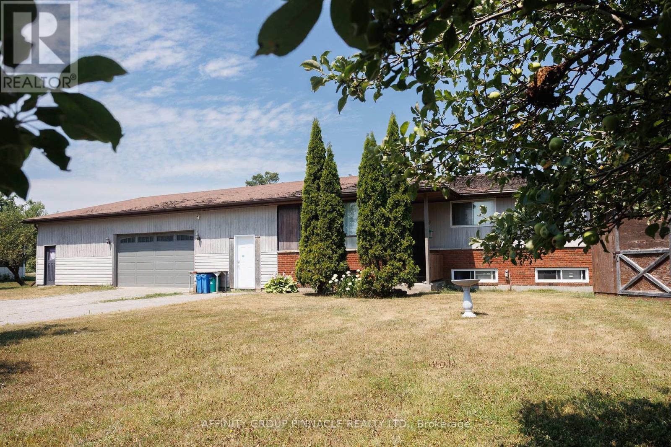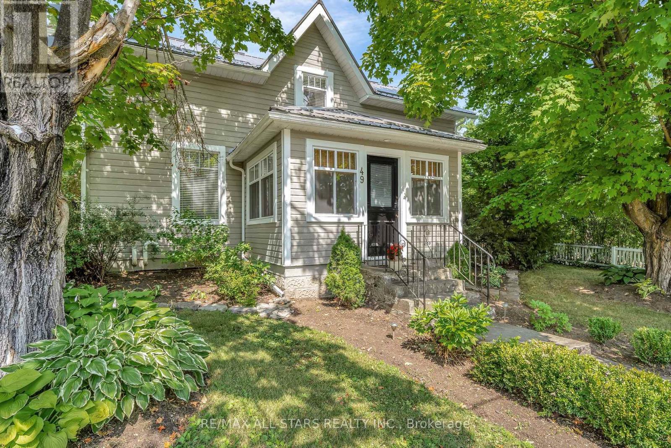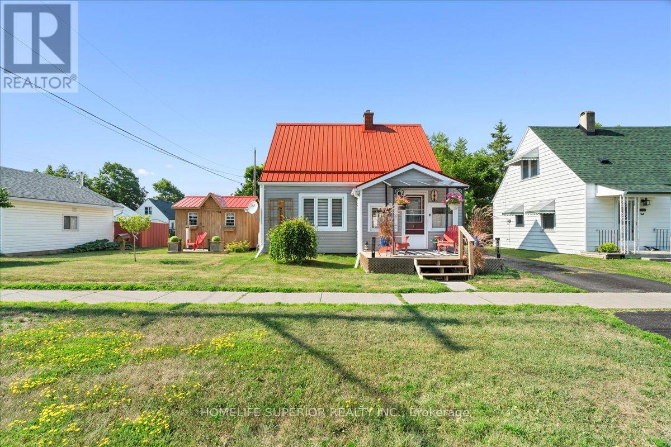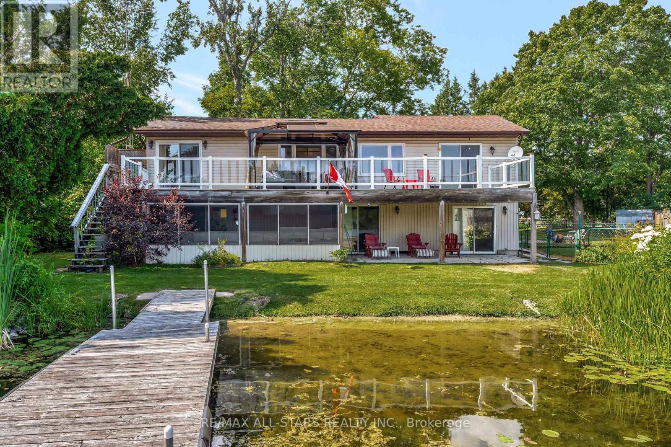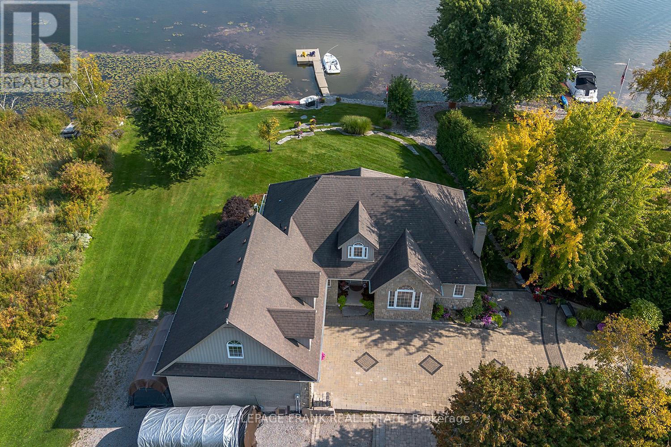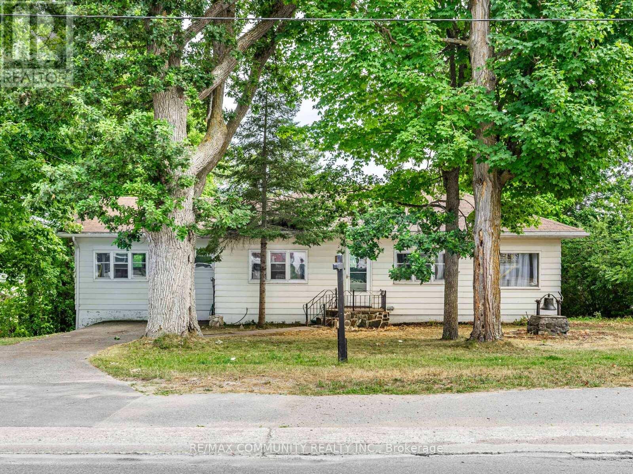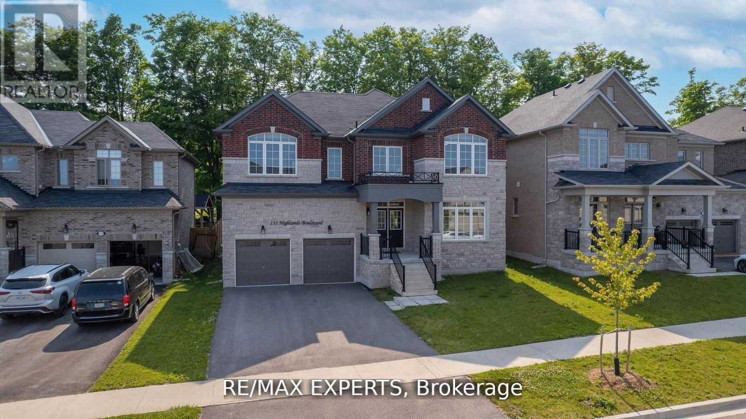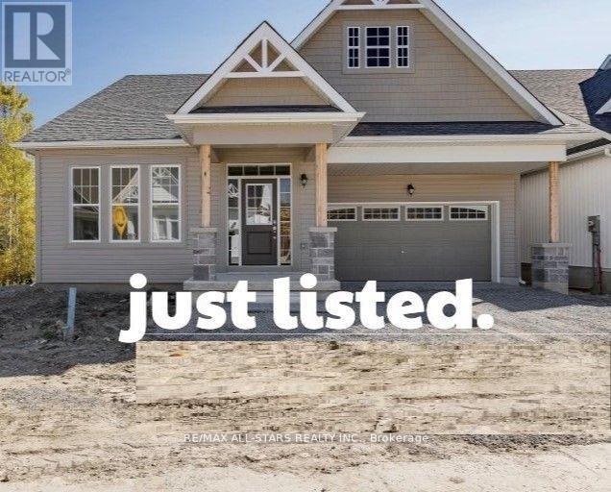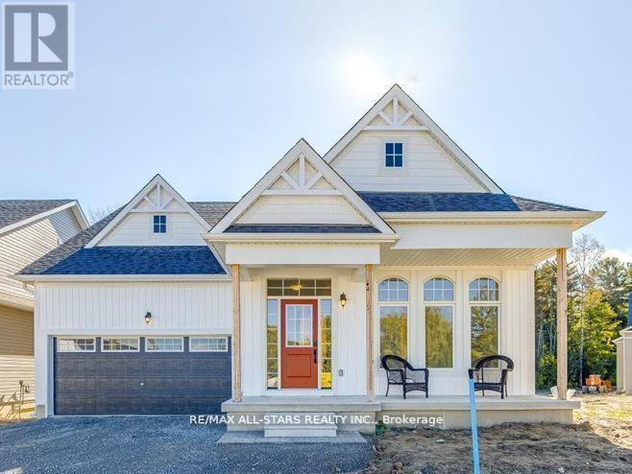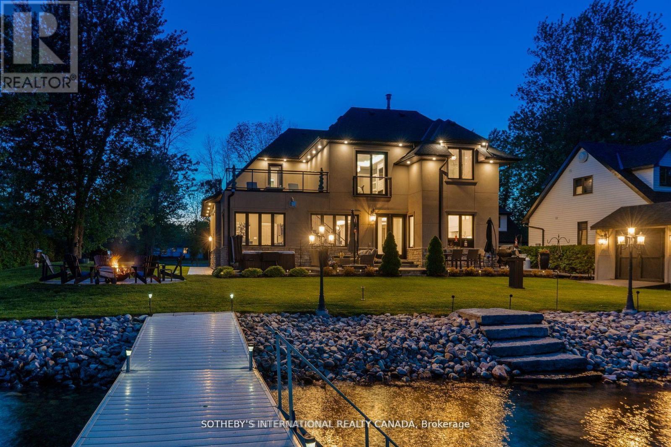178 Burleigh Street
North Kawartha, Ontario
Charming Renovated Home with In-Law Suite in the Heart of Apsley. Welcome to this beautifully updated 3+1 bedroom, 1+1 bathroom home nestled in the friendly and amenity-rich community of Apsley. With a fully fenced backyard and a bright walk-out basement featuring a self-contained in-law suite, this property offers comfort, functionality, and flexibility for families, guests, or potential rental income. Inside, you'll find tasteful renovations throughout, offering a clean, modern feel while retaining the warmth of home. The versatile layout includes three spacious bedrooms on the main floor plus an additional bedroom downstairs, ideal for multi-generational living. Step outside and enjoy the privacy of your backyard oasis, perfect for pets, children, or entertaining. Located just a short walk or drive from everything Apsley has to offer -- including groceries, hardware store, LCBO, arena, library, gas station, fitness centre, and restaurants. Outdoor enthusiasts will love being minutes from countless pristine freshwater lakes and endless wilderness trails for hiking, snowmobiling, and ATVing. This is more than a home -- its a gateway to the lifestyle you've been waiting for. (id:61423)
Century 21 United Realty Inc.
2 Sackitt Road
Kawartha Lakes (Fenelon Falls), Ontario
A Rare Waterfront Gem on Cameron Lake - 400 Ft Shoreline On Cameron Lake .Welcome to a one-of-a-kind retreat at the mouth of beautiful Cameron Lake, perfectly positioned between Lindsay and Fenelon Falls. This remarkable property boasts a total of 400 feet of waterfront, offering panoramic views, and an incredible lifestyle right at the waters edge. This unique home features three spacious bedrooms a distinctive second-story turret-style bedroom. Truly a standout architectural detail. Inside, you'll find warm post-and-beam construction in family room, a stunning fieldstone wood-burning fireplace in the living room, and a cozy propane fireplace in the family room for year-round comfort. The 5-piece ensuite offers a spa-like retreat, and the main bathroom is beautifully updated. Enjoy peace of mind with a new metal roof installed in 2025 along with many other upgrades. The layout is designed for seamless indoor-outdoor living. The family room offers walkouts to a large decks with a gazebo overlooking the water, perfect for entertaining or enjoying peaceful lakeside mornings. The living room features a walkout to a sun deck that also showcases stunning lake views, creating an effortless flow between inside and out. Step outside to enjoy multiple decks that stretch along the shoreline, a private hot tub with water views and ample docking for multiple large boats a rare feature for waterfront properties. The lot extension has allowed for expanded parking and dock space. The property comes fully furnished, including outdoor water toys, making it entirely turnkey. Extras a fully equipped Bunkie or extra storage also a workshop. Easy access to all amenities in nearby Lindsay and Fenelon Falls Whether you're looking for a luxurious cottage, full-time lakefront home or an investment in waterfront living, this property delivers unmatched location, comfort and charm. This is truly a once-in-a-lifetime opportunity to own a slice of paradise on Cameron Lake.Extra lot included. (id:61423)
Royale Town And Country Realty Inc.
45 Golden Mile Road
Kawartha Lakes (Ops), Ontario
Situated on a sought-after street on the outskirts of Lindsay, this raised bungalow sits on just over half an acre in a commuter-friendly location. Offering 1000 square feet of living space, this home features 3+1 bedrooms, 1 4pc bath on the main level and rough-in for 3pc in the basement, massive attached garage and spacious yard with deck and in-ground swimming pool. This property offers the space and potential to create your dream county haven in an amazing location! (id:61423)
Affinity Group Pinnacle Realty Ltd.
49 John Street
Kawartha Lakes (Fenelon Falls), Ontario
In the heart of Fenelon Falls, This beautiful 2 storey century home exudes timeless elegance with modern comfort. Perfectly situated in-town, this well appointed Fenelon Falls property offers a spacious and gracious interior. It features a large kitchen with a cozy gas fireplace, as well as a brick accent wall, wood ceiling beams and a comfortable seating area. The main floor also includes a formal dining room, a warm and inviting living room with a wood burning fireplace and a separate den. Enjoy morning coffee or gathering with friends in the bright, welcoming sunroom. The home has 3 spacious bedrooms, 2 updated bathrooms, a separate office and a convenient main floor laundry. Comfort is assured year round with a heat pump providing both heat and cooling. Step outside into a private, lush, fully fenced backyard with perennial gardens, mature greenery and a stone fireplace. A separate single car garage adds convenience and storage. Experience the warmth, character and lifestyle this exceptional property offers. WELCOME HOME! (id:61423)
RE/MAX All-Stars Realty Inc.
196 First Street
Trent Hills (Campbellford), Ontario
Cute, cozy & homey 2 bedroom, 1 bath home in Campbellford. This home offers an open concept kitchen, living room & dining room with main floor laundry. Many upgrades including siding, metal roof, decks (front & back), insulation in the attic, kitchen & bathroom. This home is close to downtown with all your shopping needs. Close to hospital, doctors & schools! (id:61423)
Homelife Superior Realty Inc.
16 Fire Route 122
Trent Lakes, Ontario
Welcome to 16 Fire Route 122 in beautiful Trent Lakes your chance to live the waterfront dream on the Trent Severn Waterway! This charming 3-bedroom, 2-bathroomhome sits on a serene bay off Pigeon Lake and offers the ideal blend of comfort, space, and access to nature. Inside, the spacious eat-in kitchen is thoughtfully designed with abundant cabinetry, counter space, and room to gather the entire family. Walk out from the kitchen or the primary suite to the large deck that overlooks peaceful waters perfect for your morning coffee or evening unwind. The main floor also features a stylishly updated 3-piece bathroom, convenient laundry, and three generously sized bedrooms. Downstairs, enjoy a cozy family room with propane fireplace, walk-out to a sun-drenched 3-season sunroom, space for a home gym, interior garage access, and a large welcoming foyer. Outside, enjoy a wade-in waterfront area, dock for a small boat, and a fire pit for starlit evenings. Just minutes to Bobcaygeon for restaurants, shops, parks, and more this is the perfect year-round home or cottage getaway. Don't miss this incredible opportunity to get into a waterfront property on the Trent Severn! (id:61423)
RE/MAX All-Stars Realty Inc.
24 Gilson Point Place
Kawartha Lakes (Mariposa), Ontario
The perfect Custom Built -Waterfront Home or Cottage combining the perfect blend of luxury, convenience, and relaxation is only 15 Minutes North of Port Perry! From the moment you step inside, you'll be captivated by the Sophisticated Architectural Design, featuring Coffered Ceilings, a striking Travertine Stone Fireplace, and rich Hardwood Floors. Designed for breathtaking Panoramic Lake Views from every Principal Room, this home offers a Lifestyle of unparalleled Beauty. At the heart of the home is a Chefs inspired dream Kitchen, combining elegance with functionality. Custom Wood Cabinetry, high-end S/S Appliances, and Granite Countertops complement a spacious Breakfast Bar, creating the ideal space for both everyday living and entertaining. The open-concept Living and Dining area is Bathed in Natural Light, with floor-to-ceiling Windows, and enhanced by stylish pot lighting both inside and out. Step through the Garden Doors onto a Deck designed for both peaceful relaxation or entertaining, offering unobstructed views of the serene waters of Lake Scugog a tranquil soundtrack to your everyday life. The Primary Suite is a Sanctuary, complete with His and Her Custom Walk-in Closets and a Spa-inspired Ensuite featuring a custom Stone Shower and a luxurious Jacuzzi Tub. The lower level is perfect for additional Entertaining or potential to bring the In-laws for Multi-Generational Living, offering a walkout to the Lake and Pond, Separate Entrances, a Recreation Room, and additional Living Spaces, including a Kitchen, Bedrooms and Games/Exercise area. Oversized Double Upper and Lower Garages, plus a Loft, provide ample storage and space. With easy access to the GTA, Markham and Thornhill, this breathtaking home is approx 50 minutes away your private Waterfront Paradise awaits! Don't miss out on this one of a kind impeccable property! (id:61423)
Royal LePage Frank Real Estate
36 North Street
Kawartha Lakes (Bobcaygeon), Ontario
Charming Bungalow in Bobcaygeon Spacious Lot & Walkout BasementWelcome to 36 North Street, located in the picturesque village of Bobcaygeon, just under two hours from the Greater Toronto Area. This warm and inviting 3+1 bedroom, 2 bathroom bungalow sits on a wide and deep lot, offering plenty of outdoor space and privacy. The home features a vintage eat-in kitchen, a bright living area, and a high partially finished walkout basement complete with a workshop and recreation room, leading directly to the back garden ideal for hobbies, entertaining, or relaxing. Perfectly positioned within walking distance to local schools, parks, shops, cafés, and the famous Kawartha Dairy, this home offers the ideal balance of small-town charm and convenience. As per Enbridge, Natural Gas Is Coming To Bobcaygeon. (id:61423)
RE/MAX Community Realty Inc.
131 Highlands Boulevard
Cavan Monaghan (Cavan Twp), Ontario
Luxurious 4 Bedrooms 4 Bathrooms 2 Car Tandem Garage Stunning Executive Home Situated On A Premium 52x132Ft Private Ravine Lot That Offers Peace & Tranquility In the Family Friendly Town Of Mill Brook. This Specular Home With Stone & Brick Facade Boasts Approx 3500 Sq Ft Above Grade With An Open Concept Layout, 9 ft Ceilings On The Main Floor, Pot Lights T/Out, Main Floor Office, Engineered Hardwood Flooring, 7 Inch Custom Baseboards, Large Eat-In Custom Kitchen With Brand New S/S Appliances, Quartz Backsplash/ Counters & Centre Island, Elegant Oversized Formal Dining Room, W/I Closet In Primary Bedroom 5Pc Ensuite W Soaker Tub, Large Bedrooms One With Jack & Jill Bath And Another With Ensuite Bath. Tons Of Natural Light! Truly A Must see! Right Across The Street From The Millbrook Community Centre And Minutes From 115 Highway. 20 Mins To Cham Shan Buddhist Temple (largest Temple Outside Of China) Truly A Must See!! (id:61423)
RE/MAX Experts
23 Preserve Road
Bancroft (Bancroft Ward), Ontario
Welcome to the Preserve at Bancroft Ridge. The Community is located in Bancroft within the community of Bancroft Ridge Golf Club, the York River and the Preserve Conservation area. This is the Hawthorne Model (w/l) Elevation B, featuring main floor living with 2506 square feet of space including loft with second bedroom and media room. Kitchen with quartz counters, stainless steel appliance package and many high end standard finishes throughout. Please see attached Schedules for options and inclusions. (id:61423)
RE/MAX All-Stars Realty Inc.
3 Preserve Road
Bancroft (Bancroft Ward), Ontario
Welcome to the Preserve at Bancroft Ridge. This community is located in Bancroft within the community of Bancroft Ridge Golf Club, the York River and the Preserve conservation area. This is our Mulberry Model Elevation A featuring main floor living with 1775 square feet of space without loft, study or media room, kitchen with quartz counters, stainless steel appliance package and many high end standard finishes throughout. This is a new construction so the choices of finishes are yours from attached schedules. Backs onto Bancroft Ridge Golf Course. Pictures used show loft and staircase to loft. Second listing for loft to follow (id:61423)
RE/MAX All-Stars Realty Inc.
137 Stinsons Bay Road
Kawartha Lakes (Verulam), Ontario
Nestled on 100 feet of desirable Sturgeon Lake shorefront, Edgewater Estate beckons with unparalleled charm and soulful ambiance. This lakeside haven is a testament to the love and dedication of its original owners, who were captivated by the allure of this .31-acre property and transformed it into their dream home - a legacy they now pass on to fortunate new owners. The meticulously designed 5-bedroom, 3-bath, nearly 3,000-square-foot home epitomizes luxury living in the Kawartha Lakes. No expense was spared in crafting this sanctuary, with attention to detail evident at every turn. From the energy-efficient construction to the thoughtfully planned layout, this residence seamlessly blends functionality with elegance. Additional features include a high-efficiency furnace and generator, an ultraviolet water treatment system, an insulated and heated finished garage for convenience in any season, stamped concrete walkways and patio, three stone fireplaces for warmth and ambiance, and the ability to catch large game fish right from the end of the dock. The second paved driveway offers space for RV or visitor parking.The pristine shoreline invites leisurely strolls and offers ample opportunities for fishing, boating and swimming. A well-appointed dock provides the perfect spot for casting a line or simply soaking in the serenity of the lake. Adjacent to the shore, a stamped concrete firepit and hot tub beckons for cozy evenings under the stars. The home is in prime position to take advantage of the Trent-Severn Waterway, a historic and scenic canal route winding through The Kawarthas. It stretches 386 kilometers, connecting Lake Ontario at Trenton to Lake Huron at Port Severn. 1.5-hour drive from GTA and just minutes away, the charming village of Bobcaygeon and the attractions of Fenelon Falls offer a vibrant tapestry of art, culture and entertainment. Embrace the sense of community that defines the Kawarthas, where Shop Local is more than a slogan its a way of life. (id:61423)
Sotheby's International Realty Canada
