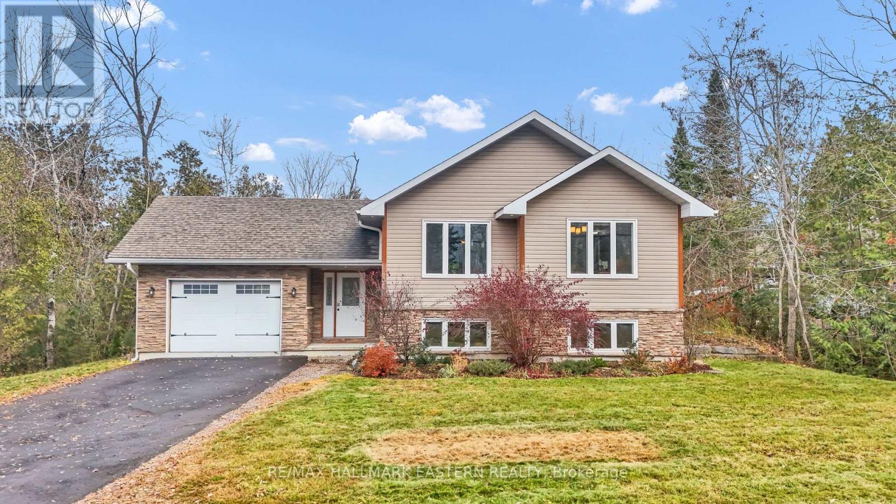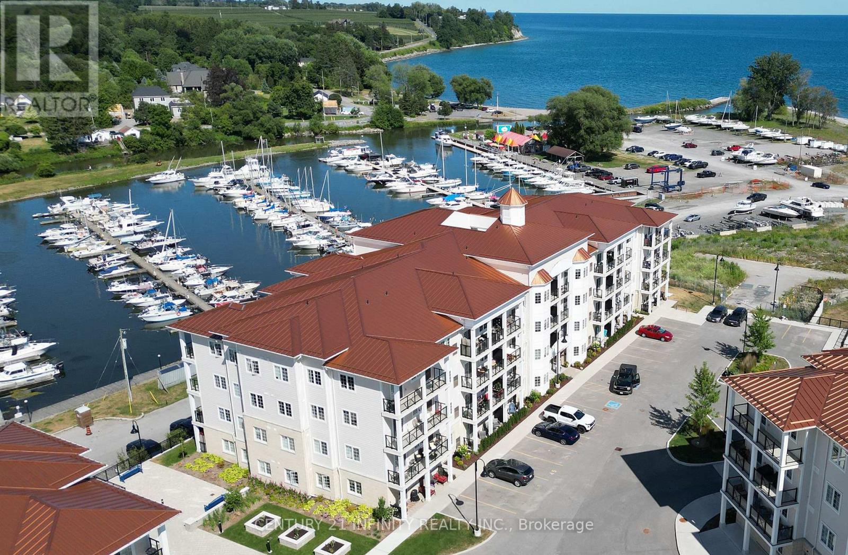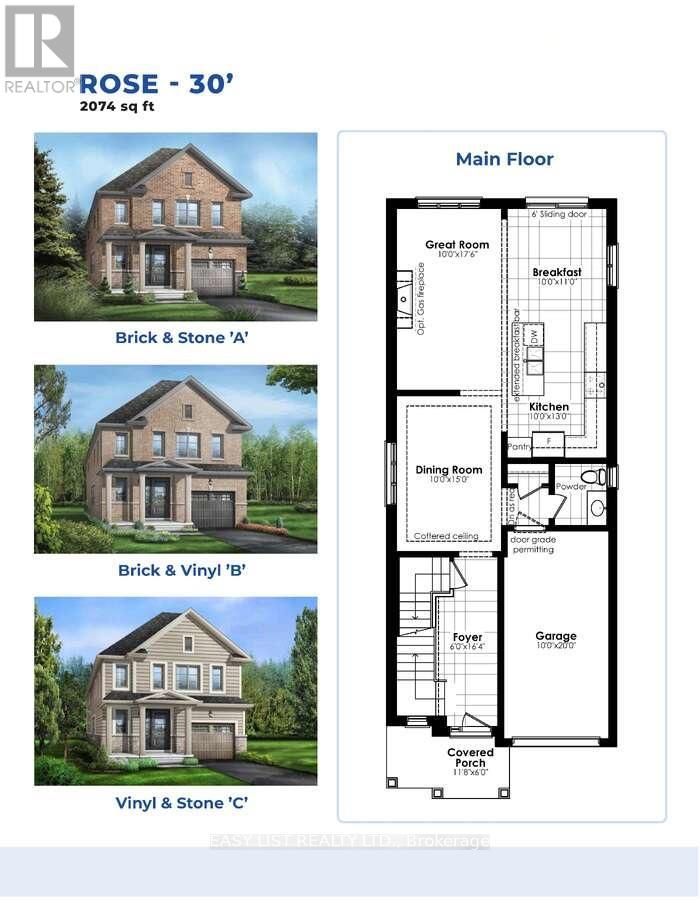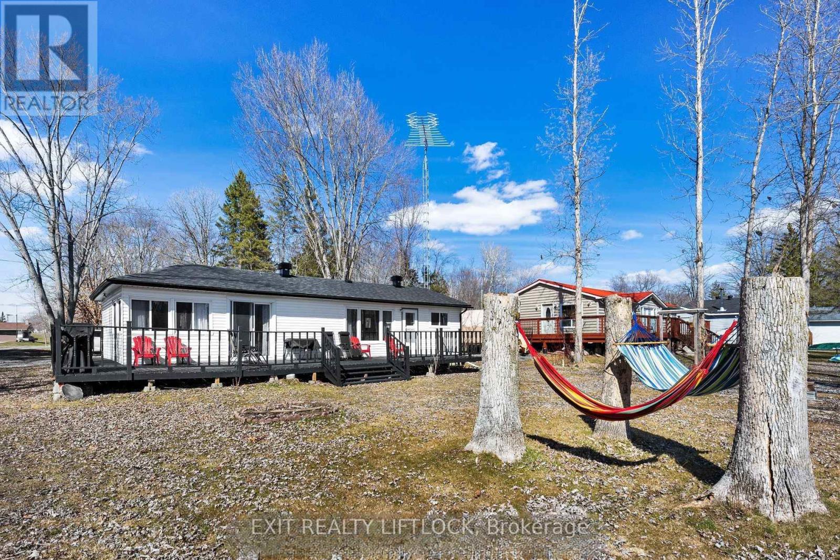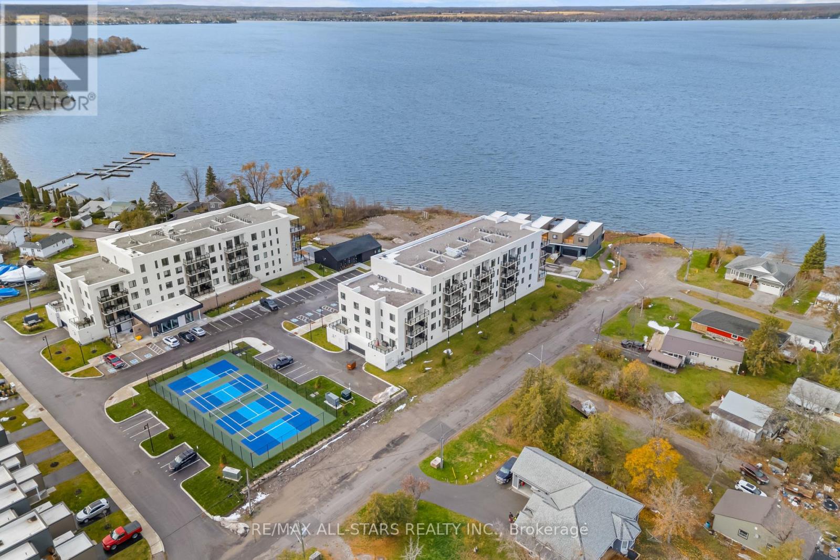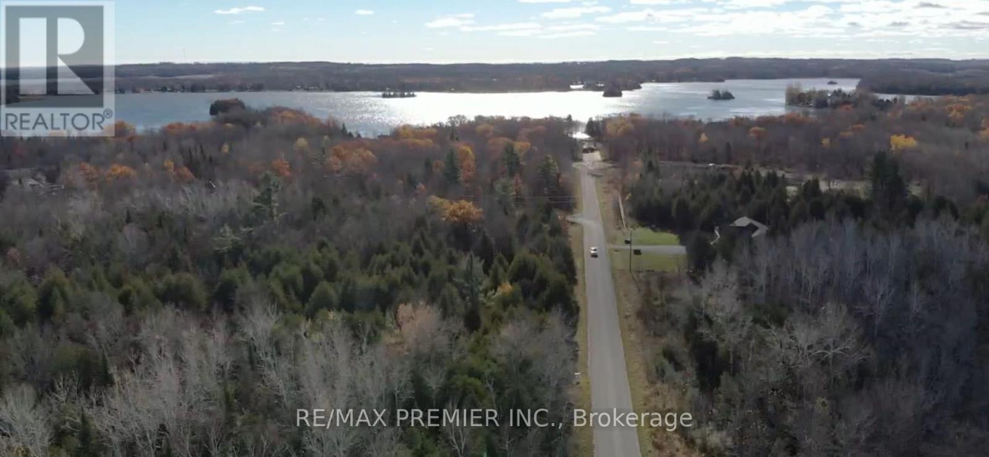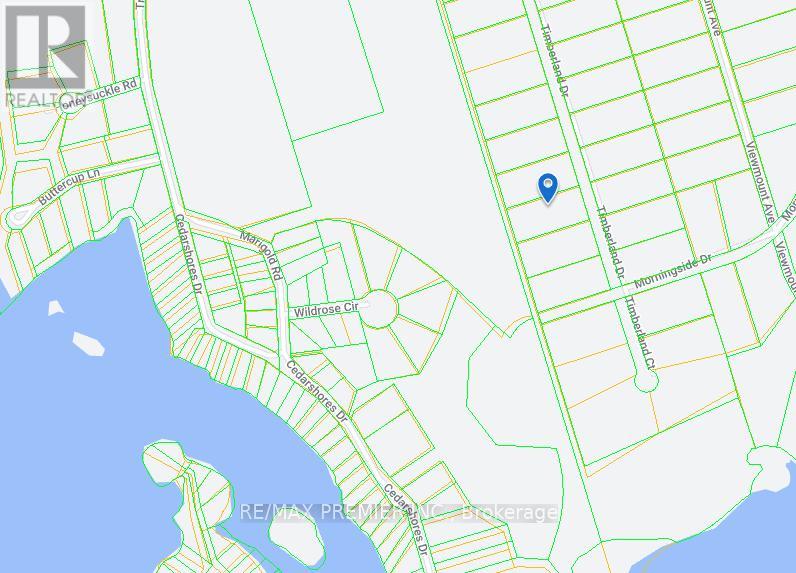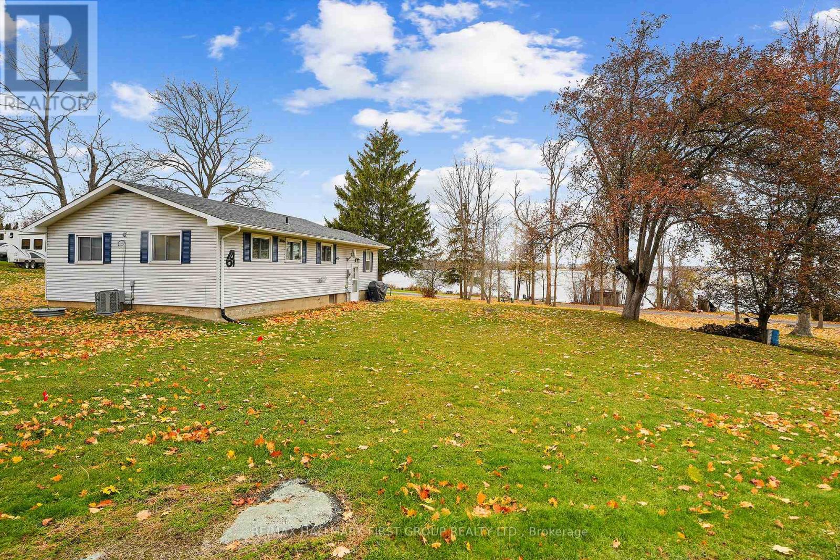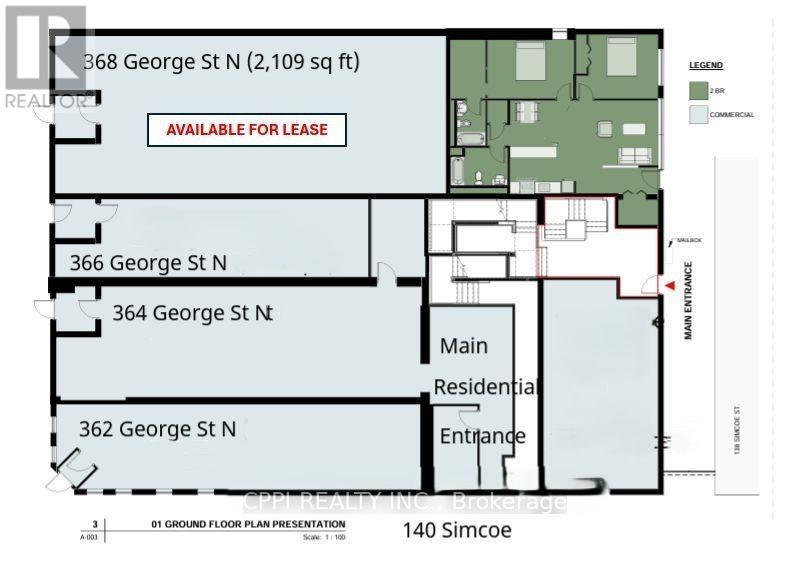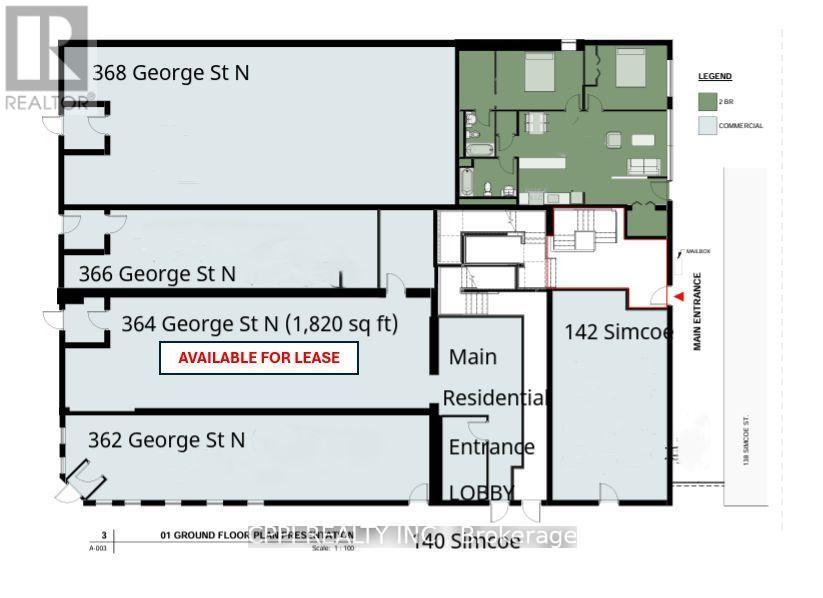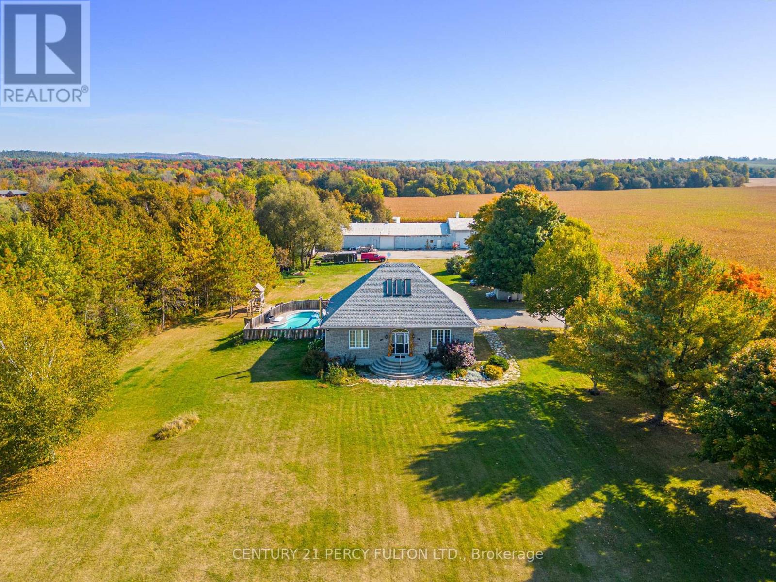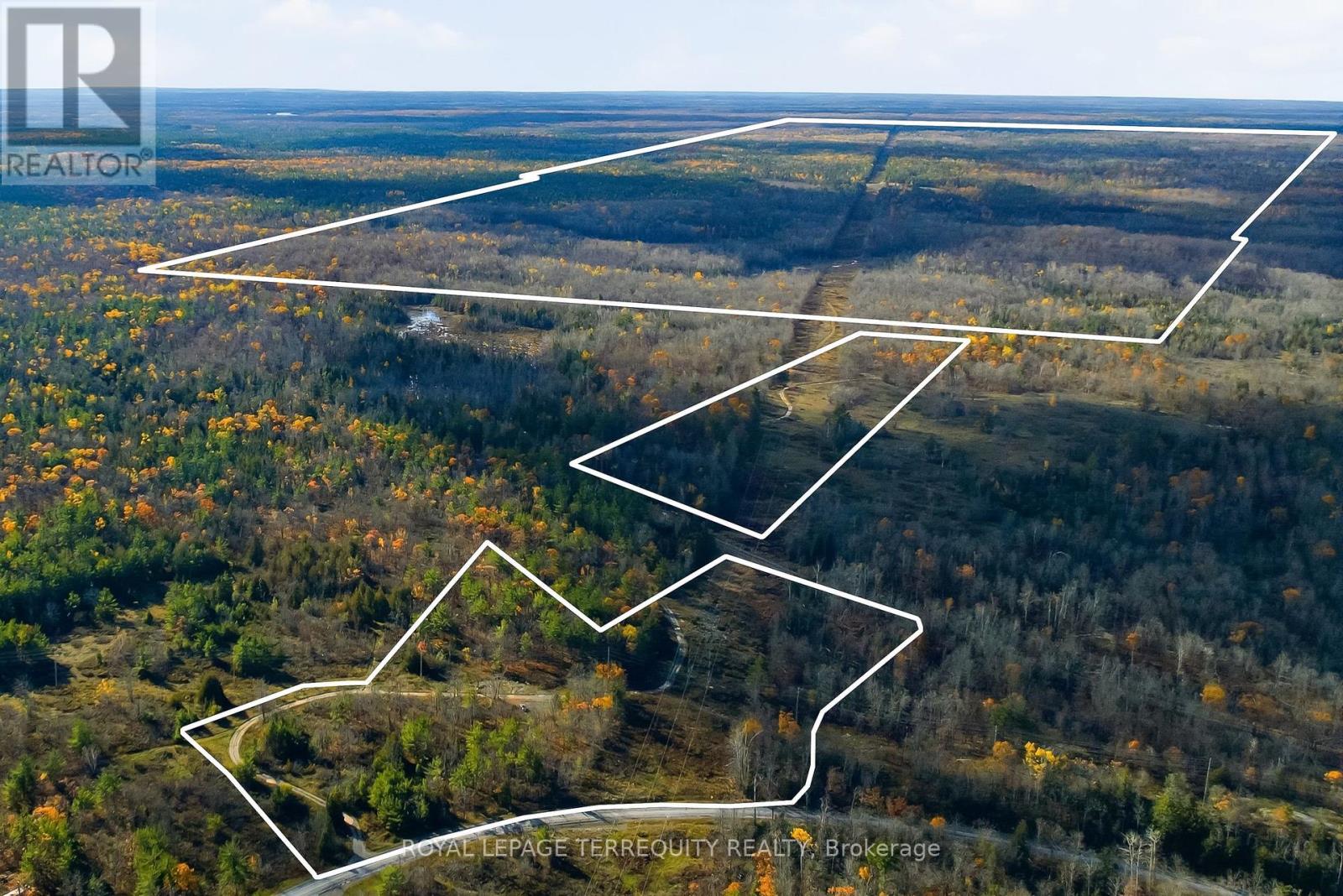55 Goodman Road
Kawartha Lakes (Bexley), Ontario
This stunning 3+2 bedroom, 2-bath bungalow offers the perfect blend of comfort, style, and an unbeatable location-just a one-minute walk to beautiful Balsam Lake access. The open-concept main floor features a spacious kitchen with ample cabinetry, under-cabinet lighting, stainless steel appliances, and a raised breakfast bar, flowing into a bright living area filled with natural light from large windows. The main level includes three bedrooms and a generous 4-piece bathroom with a soaker tub. A wide foyer leads to the fully finished lower level, offering excellent additional living space with a family room, a rec room currently used as an exercise area, a fourth bedroom with a cozy fireplace, a second full bathroom, and a games room with the fifth bedroom attached. The private backyard includes a deck off the foyer and access to the attached 1.5-car garage. Enjoy year-round comfort with a whole-home generator and endless outdoor activities nearby-from boating, swimming, and fishing to snowmobiling, skating, and cross-country skiing. Located just five minutes from both Coboconk and Fenelon Falls, you'll have convenient access to grocery stores, LCBO, pharmacy, charming boutiques, and restaurants. This is the perfect place to call home. (id:61423)
RE/MAX Hallmark Eastern Realty
204 - 70 Shipway Avenue
Clarington (Newcastle), Ontario
Welcome to a vibrant waterfront community where lifestyle and location converge. Just steps from your door, enjoy the convenience of a full-service marina and a charming restaurant, perfect for leisurely afternoons or sunset dinners. The Admirals Walk Club House offers elegant amenities designed for relaxation and recreation, while scenic waterfront trails invite you to explore the natural beauty that surrounds you. This bright and spacious corner unit, known as the "The Buckhorn" model, offers 2 bedrooms and 2 bathrooms across 1,032 sq ft of thoughtfully designed living space. Flooded with natural light from its abundance of windows, the condo showcases an open-concept layout ideal for entertaining or unwinding. The kitchen features granite countertops, pendant lighting, and a seamless view into the dining and living areas. The primary bedroom is a true retreat, complete with a walk-in closet and a spa-inspired ensuite boasting a generous walk-in shower. Located just minutes from the historical charm of downtown Newcastle, this lakeside haven blends tranquility with convenience, making it the perfect place to call home. (id:61423)
Century 21 Infinity Realty Inc.
244 O'neil Street
Peterborough (Monaghan Ward 2), Ontario
For more info on this property, please click the Brochure button. Stunning 4-bedroom, 3.5-bathroom single detached home in Peterborough's sought-after West End community. Offering 2,074 sq. ft. of living space, this residence features a classic brick and vinyl exterior, 9' main-floor ceilings, extra-tall windows, a covered front porch, and a single garage. The brand new home design features 4 large bedrooms 3.5 bathrooms including a primary ensuite with free standing soaker tub, double sink vanity and separate glass shower. The home also includes hardwood flooring on the main floor, ceramic tile throughout wet areas and quality carpet on the second floor. The open-concept kitchen/great room is anchored by quartz kitchen countertops, perfect for everyday living and entertaining. The purchaser still has the option of choosing all of the interior and exterior finishings for this new home. The structure is to be built; the photos are of the similar construction. (id:61423)
Easy List Realty Ltd.
31 River Road
Trent Hills, Ontario
Waterfront Bungalow on the Trent River - Minutes from Campbellford. Welcome to your private retreat on the beautiful Trent River! This charming 3-bedroom bungalow with open concept living space offers the perfect blend of comfort, privacy, and waterfront living - all just minutes outside Campbellford. Enjoy approximately 120 feet of waterfront, complete with a private dock and dry boathouse, ideal for boating, fishing, or simply soaking in the scenic river views. The large wrap-around deck, perfectly positioned to face south, invites you to relax in the sun and take in the peaceful surroundings. Set on a spacious, maintained yard, this property provides plenty of room for outdoor activities, gardening, or entertaining guests. A storage shed adds convenience and functionality, offering extra space for tools, gear, or seasonal items. If you are looking for a seasonal getaway, this property combines classic bungalow charm with exceptional waterfront living - all in a sought-after location on the Trent River System. Don't miss this opportunity to own a piece of waterfront paradise! (id:61423)
Exit Realty Liftlock
Ph#5 - 19b West Street N
Kawartha Lakes (Fenelon Falls), Ontario
Welcome to the Fenelon Falls Lakes Club - a New Luxury Resort-Style Complex! Penthouse 5 offers the perfect blend of lakeside living and modern luxury, with stunning waterfront views from nearly every room. This spacious residence features over 1,400 sq. ft. of interior space plus a large private balcony - ideal for relaxing or entertaining. Enjoy seamless indoor-outdoor living with oversized wall-to-wall sliding glass doors, soaring 10 ft. smooth ceilings, quartz countertops, and expansive windows that fill the home with natural light. A separate den/office space off the kitchen provides the perfect area for working from home or quiet relaxation. The inviting living area showcases a striking gas fireplace, perfect for cozy evenings by the lake. The primary bedroom boasts two walk-in closets and a beautiful 3-piece en-suite, creating the ultimate private retreat. The resort-inspired amenities include an outdoor pool, fitness center, pickleball and tennis courts, dog wash station, and a neighboring marina - all set along beautiful Cameron Lake. Conveniently located just minutes from boutique shops, restaurants, groceries, golf, the beach, and the rail trail - and less than 2 hours from Toronto. (id:61423)
RE/MAX All-Stars Realty Inc.
Lot 10 Timberland Drive
Trent Hills, Ontario
Investment opportunity. Vacant Residential Land with many of potential. Aprox 2 Acres, 200 feet frontage X 429 feet Depth on Timberland Drive. Close to Trent River and Burnt Point Bay. Lot 11 Also for sale on MLS. Can be purchased together or separate. (id:61423)
RE/MAX Premier Inc.
Lot 11 Timberland Drive
Trent Hills, Ontario
Investment opportunity. Vacant Residential Land with many of potential. Aprox 2 Acres, 200 feet frontage X 429 feet Depth on Timberland Drive. Close to Trent River and Burnt Point Bay. Lot 10 Also for sale on MLS. Can be purchased together or separate. (id:61423)
RE/MAX Premier Inc.
64 Langs Road
Alnwick/haldimand, Ontario
Discover an ideal retreat on the shores of Rice Lake just north of Roseneath, perfectly positioned on a spacious lot with direct access to the water. A bright front sunroom sets the tone, offering a serene spot to enjoy lake views year-round. Inside, the open principal living space features a sunlit living room with a carpet-free layout that adds to the easy-going feel of lakeside living. The well-appointed eat-in kitchen provides abundant cabinet space, making everyday meals and weekend gatherings a breeze. The primary bedroom creates a peaceful haven with two large windows. A full bathroom and a comfortable second bedroom complete this level. The lower level expands the possibilities with generous storage and flexible workshop space. A three-bay detached garage provides exceptional room for recreational vehicles, ensuring everything is ready for your next adventure. Start your day on the deck overlooking the water, surrounded by mature trees, and take advantage of two docks on a shared waterfront parcel offering access to the full range of activities Rice Lake is famous for. This property captures the essence of relaxed lakeside living. Do not miss your chance to make it yours. (id:61423)
RE/MAX Hallmark First Group Realty Ltd.
368 George Street N
Peterborough (Town Ward 3), Ontario
Unlock the potential of your business with this premium high-traffic retail space on vibrant Simcoe Street in downtown Peterborough, surrounded by top franchises and steps from public transit, major roadways, and a convenient municipal parking lot. This standout location offers exceptional visibility and steady foot traffic-perfect for a trendy café, boutique, restaurant, or personal service business. With a low TMI of just $8 and tenants responsible for water, gas, and hydro, it presents a rare opportunity to establish your brand in one of the city's most dynamic and fast-growing commercial corridors. (id:61423)
Cppi Realty Inc.
364 George Street N
Peterborough (Town Ward 3), Ontario
Situated along vibrant Simcoe Street, this exceptional storefront delivers outstanding visibility and steady foot traffic-an ideal setting for a restaurant, café, boutique retailer, or personal service business. The location is surrounded by established national and local brands and benefits from immediate access to public transit, major roadways, and a nearby municipal parking lot. With a low TMI of only $8, this space offers a rare combination of affordability and prominence. Tenants are responsible for their own water, gas, and hydro. A standout opportunity to establish your business in one of Peterborough's most active commercial corridors. (id:61423)
Cppi Realty Inc.
5659 Gilmore Road
Clarington, Ontario
Welcome to 5659 Gilmore Road! This 65 Acre Property Of Gently Rolling Land Includes 2 Fully Detached Homes And A Huge 60x40 Ft Heated Workshop With Attached 100x40 Ft Steel Barn. Spring Fed Pond & 50 Acres Of Rented Farmable Land. Primary Residence had 3+2 Generous Sized Bedrooms, High Ceilings, Large Windows, Wood Floors, Huge Cold Cellar, A Large Laundry/Mud Room. Heated Inground Pool. Secondary Residence Is a Very Charming 2+1 Bedroom, 2 Bathroom With Cozy Front Porch. (id:61423)
Century 21 Percy Fulton Ltd.
0 Con 10 Pt Lot 29 Pt
Havelock-Belmont-Methuen (Belmont-Methuen), Ontario
A rare find! With approximately 492 acres of scenic rolling hills, mixed forest, and great trails weaving throughout the property, this expansive land offers endless possibilities for recreation and adventure. There are multiple access roads across the property, providing easy navigation and excellent access for outdoor enthusiasts. The property abuts the Peterborough County Forest and features frequent wildlife sightings, including bear, deer, turkey, and moose- a true nature lover's paradise. You'll also enjoy direct access to nearby ATV and hiking trails, making this a dream setting for anyone seeking privacy and outdoor recreation. The majority of trees are mature medium to large hardwood species - Sugar Maple, Red Oak, Poplar, Basswood, White Pine, and White Spruce. The larger parcel is registered in the Managed Forest Tax Incentive Program (MFTIP), providing a significant reduction in property taxes. This property is ideal for hunting, hiking, or logging. Peterborough County Forest borders the 448 acre parcel adding further seclusion and natural beauty. The 26 acre parcel fronts on CR 44, with a possible building envelope depending on proposal. Located not far from Peterborough, this rare sanctuary combines tranquility, accessibility, and incredible natural character. (id:61423)
Royal LePage Terrequity Realty
