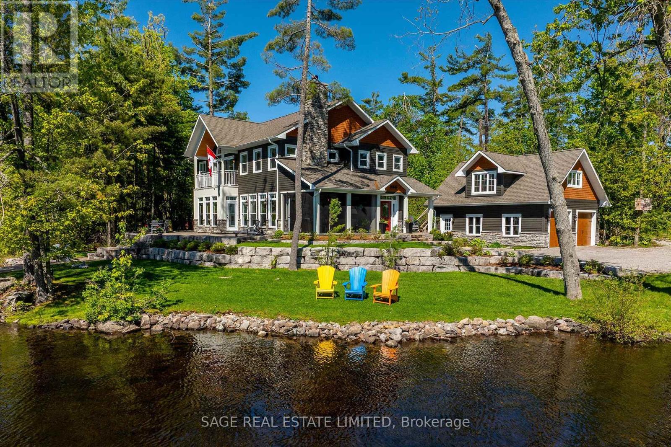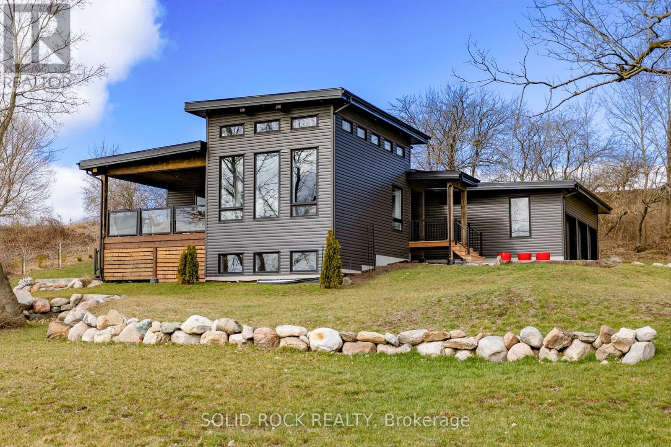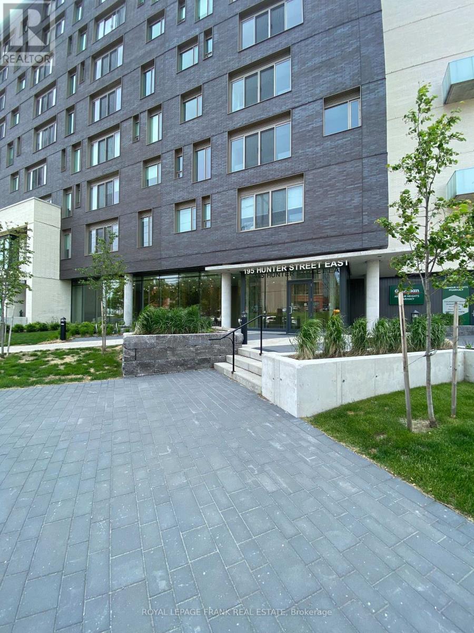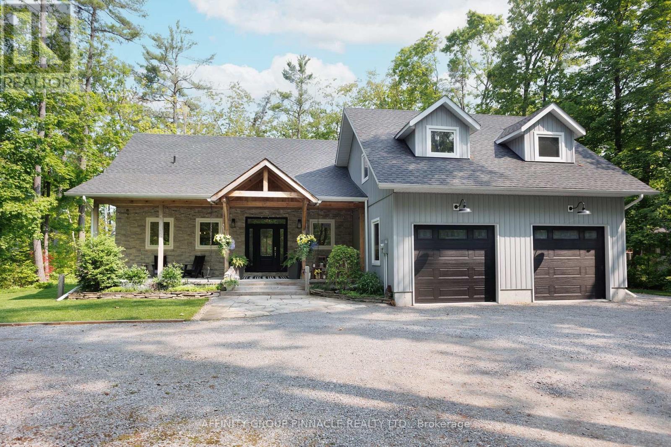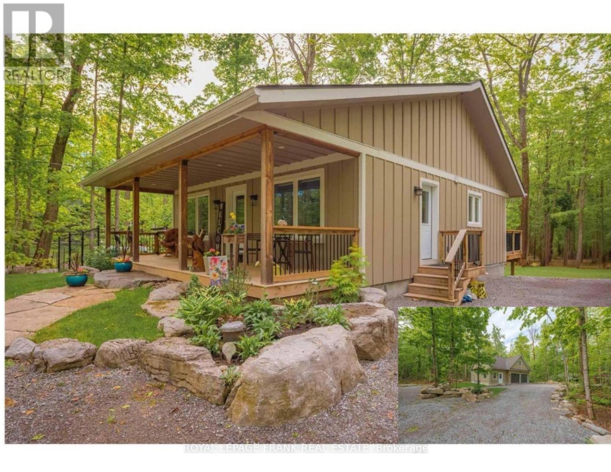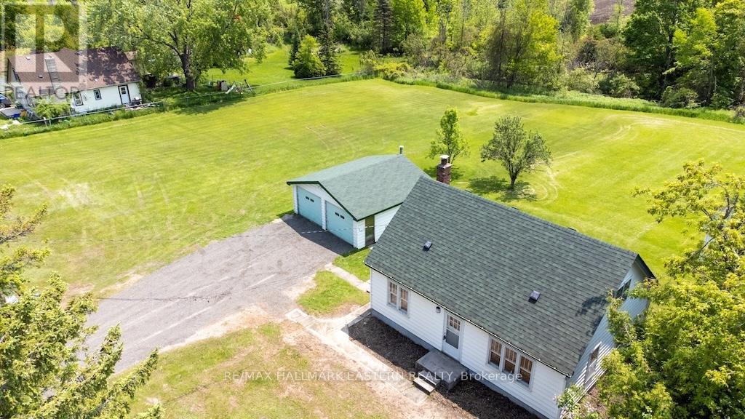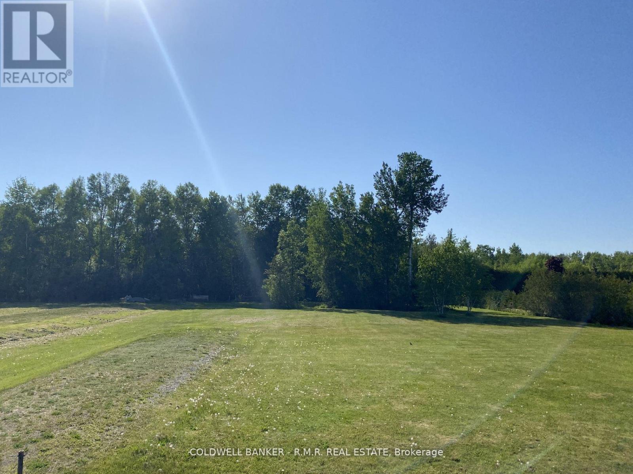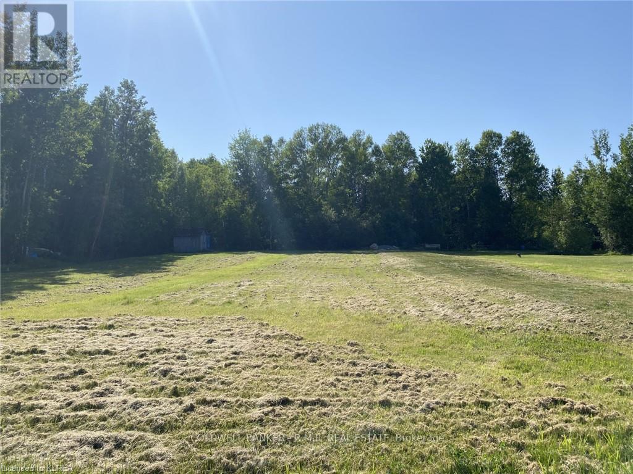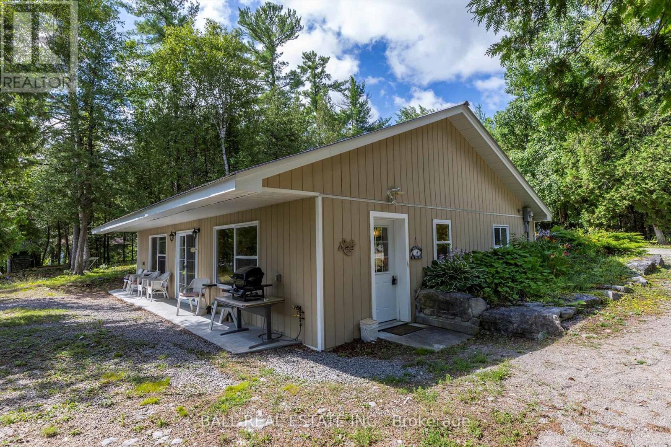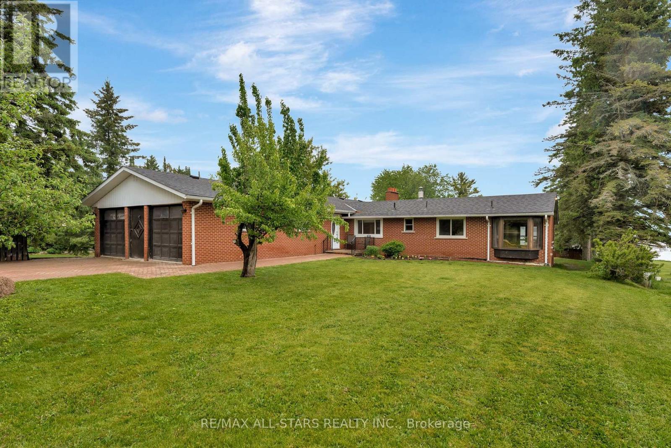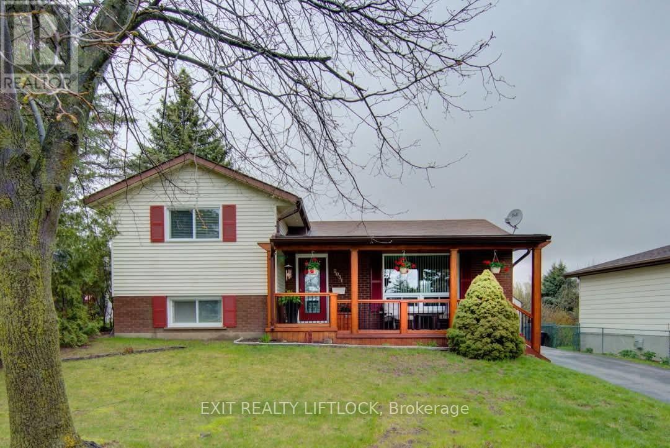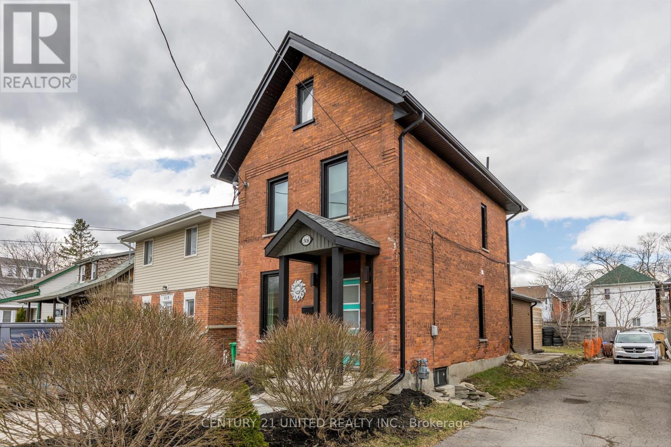51 Fire Route 96d
Trent Lakes, Ontario
Pigeon Lake - Hold on to your hats, Hurricane Point will blow you away! Once in a while a property comes along that ticks all the boxes, and this is it. This lakeside home is exceptional, a custom build with the finest quality in materials, exceptional design, décor and breath-taking vistas of Pigeon Lake. Each room kissed with light, lake views and that cottage vibe you see in magazines. Spacious family kitchen with plenty of counter space, cupboards, expansive views to the waterfront so Mom can keep her eyes on the kids. Dining for the whole family, a cozy sitting area with a woodstove for those cool fall evenings. Walk out to the dining terrace overlooking Pigeon Lake, meander down the stone steps and walkway to the dock large enough for all the toys and the boat. A main-floor bedroom for Grandma and Gramps, with a three-piece bath as well as main-floor laundry. The living room with its propane fireplace is beyond charming with a double walk-out to the quintessential cottage screened-in porch with a wood burning fireplace right out of cottage life dreams. The bunk room with five beds and ensuite is any kids dream. Another two guest rooms with a shared bath could easily sleep 6. The primary suite is pure luxury, with its private lakeside balcony, soaker tub, walk-in closet, his and her sinks and shower. The two-car oversized garage is excellent for cars, boats, toys and, on the second floor, more guest room space or a kids playroom with yet another bathroom. The whole extended family can be in their own bed! It is a complete package, finished and ready for you to whip on your bathing suit and enjoy your 191' of excellent shoreline, sit around the open firepit later, cruise the Trent-Severn Waterway into Bobcaygeon, grab your groceries and an ice-cream cone, catch the sunset, a few fish and pinch yourself that its just the best life on Hurricane Point. Under two hours from the GTA. Close to both Bobcaygeon and Buckhorn in the heart of the Kawartha Lakes. (id:61423)
Sage Real Estate Limited
506 Catchmore Road
Trent Hills (Campbellford), Ontario
Welcome to 506 Catchmore Road in a Waterfront Community. Arrive in style via a graceful, tree-lined curved driveway that sets the tone for this stunning property. Step through an impressive 42" x 96" solid wood front door into a spacious, open-concept living area where luxury meets functionality. At the heart of the home is a chef-inspired kitchen, featuring sleek black quartz countertops, a striking 9-foot center island, and custom-built cabinetry designed with hidden spice racks and organized drawers for optimal efficiency. The wide hallway and stairway create an airy, accessible flow throughout. Floor-to-ceiling windows draw your gaze to breathtaking views of the Trent Severn Waterway, while large sliding glass doors open to a generous 14' x 17' deck with glass railings perfect for views of the water. This 2800 sq. ft. (main & basement) home is constructed entirely with ICF, including the fully finished basement and a spacious three-car garage. This home was built in 2021 with an energy-efficient design that offers superior soundproofing, resistance to mold, rot, and weather, plus deep 9-inch window sills ideal for decorating or nurturing indoor plants. Two ethanol fireplaces, one on each level, add cozy ambiance without emissions or fossil fuels. The flat, maintenance-free rubber membrane roof ensures peace of mind year-round. Enjoy everyday convenience with a functional mudroom/laundry combo featuring a sink, countertops, and ample cabinetry, accessible directly from the garage. A highly efficient electric heat pump, backed by propane, keeps monthly energy costs impressively low averaging just $150/month (owner happy to share full utility details).For the green thumb, this property includes an 8' x 12' greenhouse and a 1,200 sq. ft. vegetable garden ready for homegrown harvests of fresh produce. This move-in ready gem is truly a must-see crafted for comfort, sustainability, and beauty. Ideal for even the most discerning buyer. Build Your Memories Starting Now (id:61423)
Solid Rock Realty
109 - 195 Hunter Street E
Peterborough East (Central), Ontario
Welcome to the newly constructed East City Condos. Located in the beautiful Ashburnham community, this one bedroom, one bath with ensuite laundry is a great condo for a professional person or student. Twelve foot ceilings, hardwood floors, stainless steel appliances with granite countertops, ensuite laundry, walk-in closet, and a balcony off patio doors. Exclusive underground parking and storage. The building offers many great amenities including a gym/fitness centre, indoor/outdoor lounge area, designated dog wash area, parcel drop off system, and a residential board room. Beautiful location within walking distance to shopping, restaurants, Quaker Tennis Club, golf course, beach, bike path, walking trails, the Liftlocks, Peterborough Canoe Museum, parks and also on the bus route. (id:61423)
Royal LePage Frank Real Estate
32 Irene Avenue
Kawartha Lakes (Fenelon Falls), Ontario
Desirable Sturgeon Point Bungaloft! This stunning custom built 3 bedroom, 3 bathroom, plus 500sqft loft will not disappoint. 3250 sqft incl basement. Masterfully designed & constructed in 2016 with ICF to the ceilings, this home sits on 1 acre surrounded by mature woods & perennial gardens. A timber framed cover porch welcomes you into a large foyer. Pride of ownership abounds in the open concept living on the main floor with high ceilings and ample windows allowing for tons of natural light. The designer kitchen offers face frame cabinetry, tons of storage, soap stone counters, a wonderful quartzite island that seats 6, built-in appliances, and is just simply an excellent place for entertaining or spending time with family. A large dining area and a cozy mainfloor tv area with propane fire insert are accompanied by a 4 season sunroom with dry bar & walk out to private deck and 6 person hot tub. The main floor primary suite offers a huge his & hers walk-in closet, glorious ensuite with a soaker tub for 2 and walk-in shower. Main floor laundry room, a charming powder room sits next to the direct access to the 2.5 car insulated garage. The large loft space is the perfect spot for a guest room, lounge, or a home office. In the basement we find zoned in floor heating, another family room with a cozy tv area adorned with a ship lap built in for the tv and games. 2 large bedrooms with large closet spaces, a kitchenette, and a separate entrance from the garage help lend the basement to the perfect inlaw suite/2nd living quarters. Enjoy outdoor living under the amazing pergola, or from the front porch. The Generac system ensures power should the need arise. Sturgeon Point offers a wonderful community with a mix of history and contemporary living. Amazing amenities include a nearby golf course, public beach, community church, sailing club, and the SPA membership for community events and endless lake water for the gardens. Come live your best life at this gorgeous property. (id:61423)
Affinity Group Pinnacle Realty Ltd.
24 Ted's Lane
Trent Lakes, Ontario
6 year new custom bungalow located a short walk to a public access on Pigeon Lake. Launch your kayak, take a swim or just relax and enjoy the lake views. Situated on a double lot with great curb appeal and an inviting covered front veranda. Tastefully finished with 2 main floor baths, vaulted ceilings, large bright kitchen with sitting area, stainless steel appliances and a walkout to a large deck. The lower level is nicely finished with a lovely rec room, 2 piece bath, office, lots of storage and the potential for another bedroom. The front room of the home is currently being used as an artist studio. Fabulous double car garage. 1100 square feet of space including a heated workroom and 2-piece bath on the main floor. The second floor consists of a large open room and is heated and cooled by a heat pump. Enjoy the private yard which is nicely landscaped with Armour stone, a partially fenced area, fire pit and a hard wired generator. Located on a township road in an area of nice homes, close to marinas and a short drive to the town of Buckhorn. (id:61423)
Royal LePage Frank Real Estate
2449 Lansdowne Street W
Cavan Monaghan (Cavan-Monaghan), Ontario
Prime 1 acre location on Lansdowne St. on the west end of Peterborough, this property offers incredible convenience and visibility. The home is situated on a level 1 acre lot with incredible potential. The home has a lovely tree line at the front of the home increasing privacy. The home features 3 bedrooms, 1 bathroom, hardwood floors throughout, a large utility and recreation room. The utility room comes with built in storage space, and a large workbench. There is a detached 2 car garage, with power door opener. A newer roof is on the home, and there is a separate detached garden/work shed. Many amenities close by. Very well-maintained home. Potential for development or severance of this 1-acre lot. (id:61423)
RE/MAX Hallmark Eastern Realty
Lot 11 Pinewood Boulevard
Kawartha Lakes, Ontario
Build Your Dream Home on this Exceptional 125 ft x 230ft Level Building Lot! Nestled on Pinewood Blvd among fine homes and cottages in the sought-after area developed as Palimina Estates, within the Western Trent Neighborhood, this outstanding cleared building lot offers a forest/pasture backdrop and is just steps away from lake access for swimming and fishing. This rare opportunity is one of the few remaining building lots in this desirable lakeside community. Enjoy the convenience of municipal water, paved roads, and high-speed internet. The local Western Trent Golf Course is just 5 minutes away, and you can easily commute to Orillia and Lindsay (35-40 minutes) or Durham Region/GTA (60 minutes). Start living the Kawartha lifestyle you've always dreamed of in this fantastic lakeside neighborhood! (id:61423)
Coldwell Banker - R.m.r. Real Estate
Lot 10 Pinewood Boulevard
Kawartha Lakes (Carden), Ontario
Build Your Dream Home on this Exceptional 125 ft x 230ft Level Building Lot! Nestled on Pinewood Blvd among fine homes and cottages in the sought-after area developed as Palimina Estates, within the Western Trent Neighborhood, this outstanding cleared building lot offers a forest/pasture backdrop and is just steps away from lake access for swimming and fishing. This rare opportunity is one of the few remaining building lots in this desirable lakeside community. Enjoy the convenience of municipal water, paved roads, and high-speed internet. The local Western Trent Golf Course is just 5 minutes away, and you can easily commute to Orillia and Lindsay (35-40 minutes) or Durham Region/GTA (60 minutes). Start living the Kawartha lifestyle you've always dreamed of in this fantastic lakeside neighborhood! (id:61423)
Coldwell Banker - R.m.r. Real Estate
1330 County Rd 49 E
Kawartha Lakes (Somerville), Ontario
Only 10 minutes from Bobcaygeon, this four season, 8 year new, ICF construction waterfront home/cottage is perfect for year round enjoyment. The layout is well planned to separate the 3 bedrooms from the main living area. The walls have soundproofing for added privacy. Lots of parking allows room for family and friends to visit. Located near the main road ensures easy year round access. This lake has a motor restriction of 5HP which makes this the perfect lake for swimming, canoes, kayaks and scuba diving. Enjoy the weather on the dock or cool off diving into deep waters. In the evening enjoy the stone firepit and take in the stars. The roof overhang provides plenty of space to enjoy the outdoors in any weather. Bell fiber is installed at the roadbut not yet connected. (id:61423)
Ball Real Estate Inc.
39 Newman Road
Kawartha Lakes (Little Britain), Ontario
Welcome to 39 Newman Rd. in the charming community of Newman's Beach minutes from Little Britain! Discover this inviting waterfront bungalow on the serene shores of Lake Scugog, offering direct access to the Trent-Severn Waterway system. Nestled on over half an acre, this mostly brick home boasts a spacious 3-bedroom, 3-bathroom layout, perfect for lakeside living. Step inside to the grand living and dining area, where a classic wood-burring fireplace and breathtaking waterfront views create a warm and cozy atmosphere. The mid-century modern inspired eat-in kitchen features a built-in bench, offering a cozy diner-style experience. Enjoy the expansive media and sunroom, flooded with natural light form its vaulted ceilings and numerous windows. Plus, convenient main-floor laundry adds a practical touch to everyday life. The versatile basement includes a kitchenette, sauna, 3-piece bath, rec room, utility room, and a workshop with direct garage access. Outdoors, you'll find a private, extra-large backyard with a greenhouse, gardens, dry boathouse, and plenty of space to relax, play or fish. This well-loved family home is waiting for a new owner, so don't miss the opportunity to own this stand-out waterfront retreat-make it yours today! (id:61423)
RE/MAX All-Stars Realty Inc.
2031 Moncrief Road
Peterborough West (Central), Ontario
Affordable West-end! This well-cared-for home is tucked on a quiet, family-friendly street. From the moment you arrive, the large covered front porch with sunny southern exposure invites you to sit back, relax, and enjoy the day. Inside, the updated modern kitchen is ready for everyday living and weekend entertaining, featuring sleek stainless steel appliances, a built-in wine fridge, and plenty of space to gather. With three generous bedrooms and two refreshed bathrooms (one with a whirlpool tub, one with heated floors), this home offers comfort, character, and room to make it your own. Two cozy family rooms each with a fireplace provide plenty of space to unwind, while the walkout from the kitchen leads to a private yard and deck. In a neighbourhood known for its friendly atmosphere, parks, and excellent schools, this west-end gem is full of potential and ready for its next chapter. (id:61423)
Exit Realty Liftlock
508 Sherbrooke Street
Peterborough Central (Old West End), Ontario
Beautifully renovated 2.5 storey all brick home with one-of-a-kind finishes throughout every level! Stunning, oversized rooms on the main floor offering 10+ foot ceilings, powder room & multiple entrances. Living/dining combo with exposed wood beam & original brick fireplace ready for gas insert. Big bright kitchen addition with loads of cabinet space, 10 ft island with leather granite countertops & stainless steel appliances. Don't forget about the main floor laundry, access to lower level and the sliding door walk out to deck & yard with privacy wall. The basement is dry & finished under the kitchen; an ideal rec room or bedroom with option for an additional gas insert! The second level has been renovated to offer a large bedroom & spa-like bath with double vanity, freestanding soaker tub, glass/tile shower & Heated flooring. European style loft ladder welcomes you to the second bedroom on the 3rd level. White oak hardwood flooring, new windows, gorgeous glass work & custom lighting with great attention paid to maintaining much of the original charm and character! (id:61423)
Century 21 United Realty Inc.
