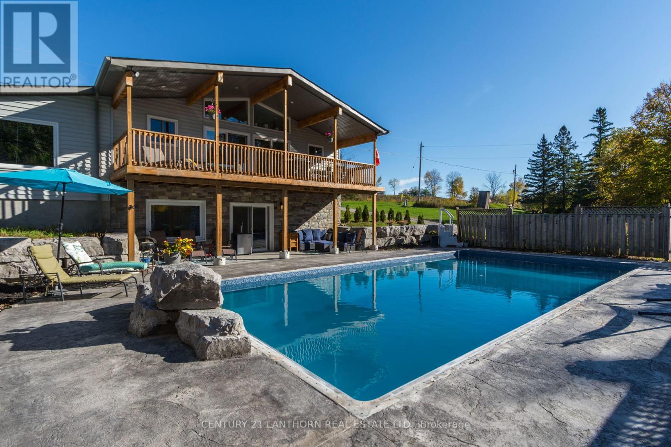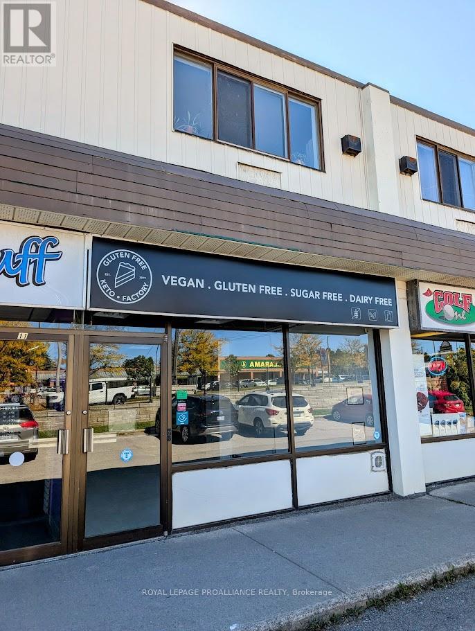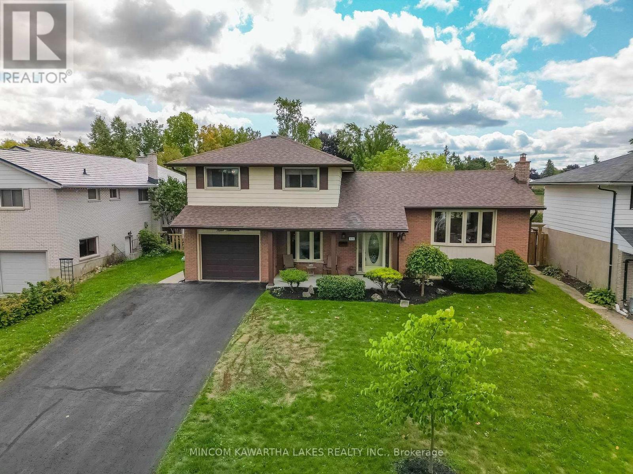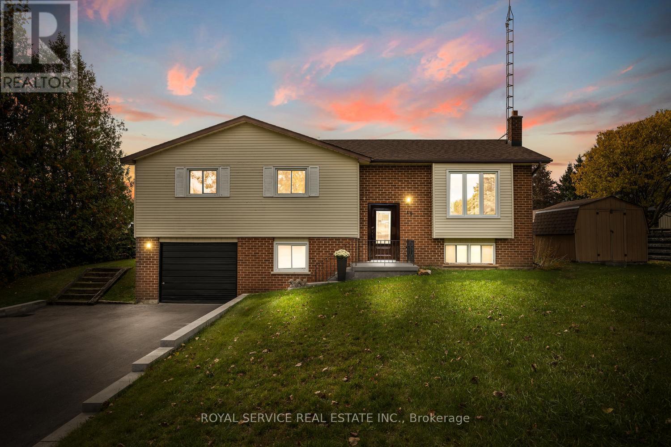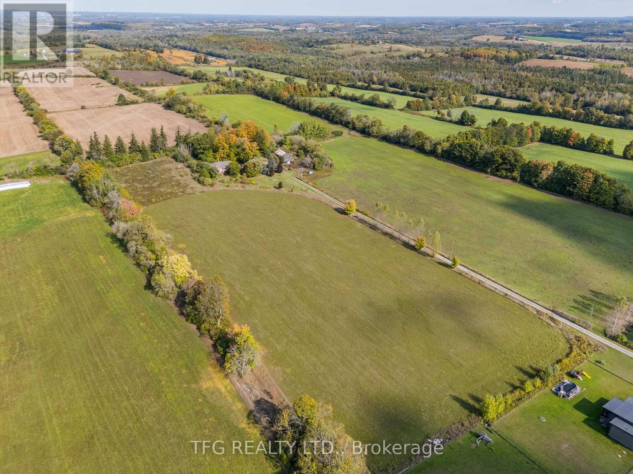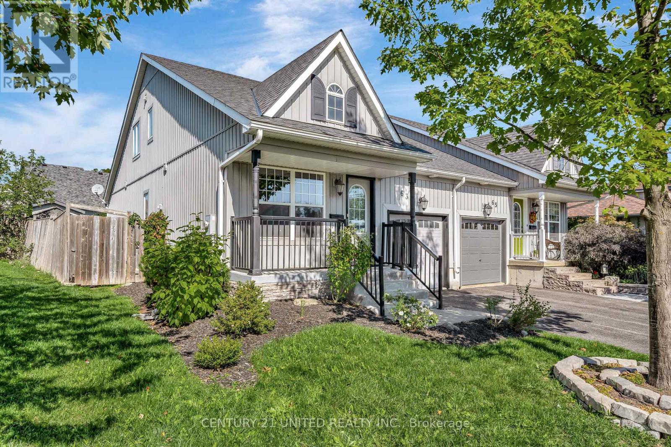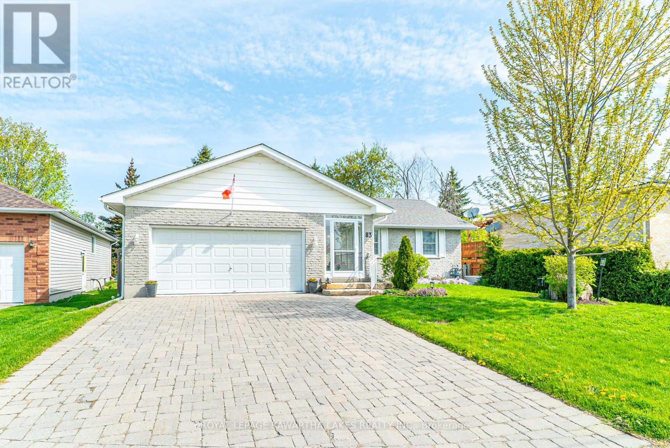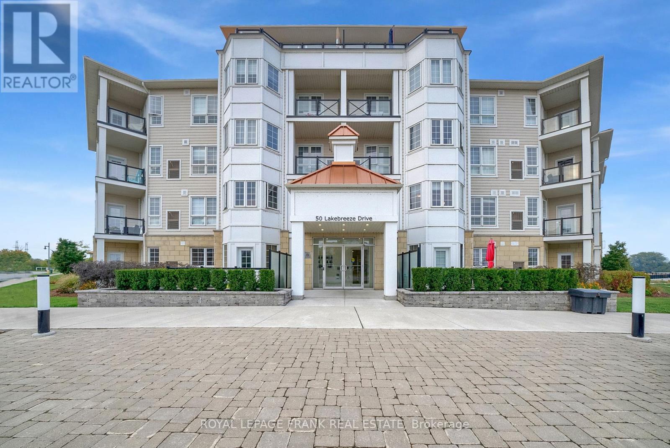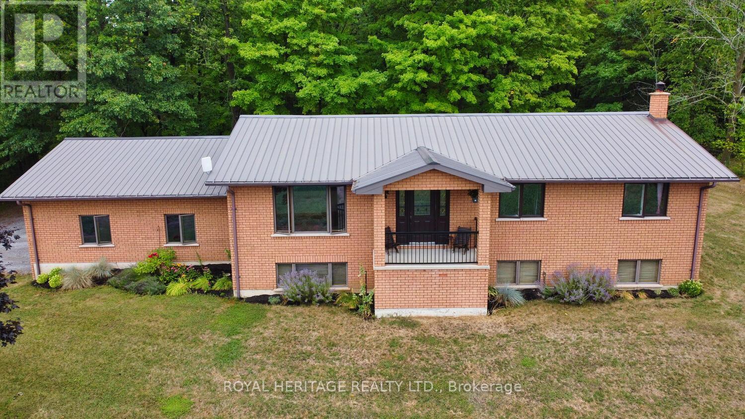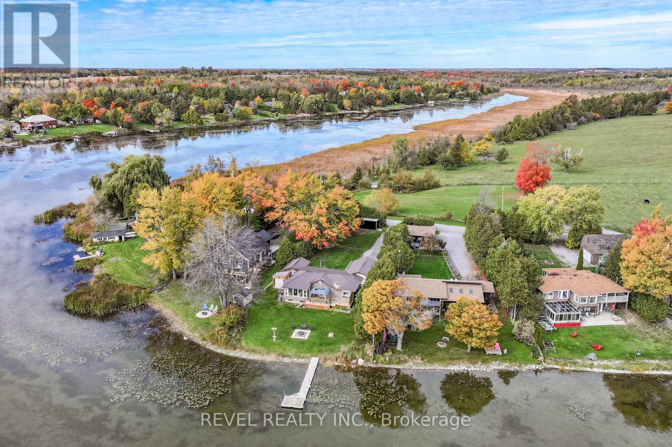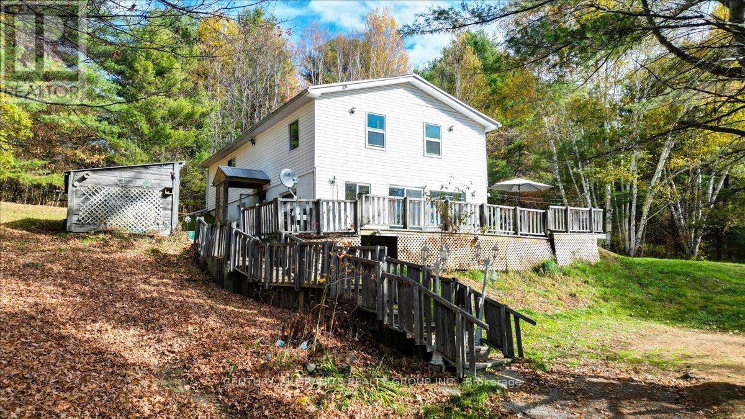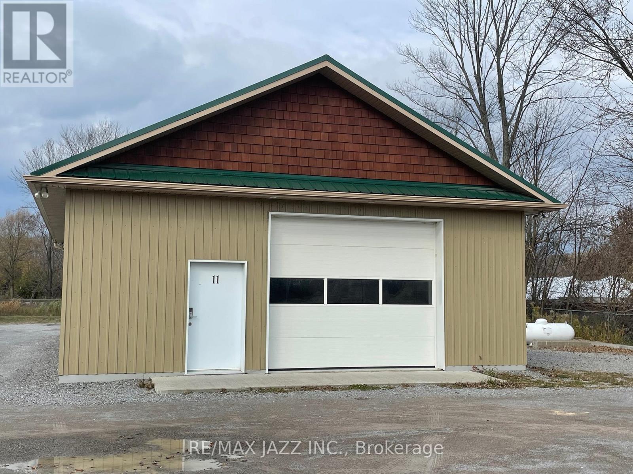1859 2nd Line E Line
Trent Hills, Ontario
This place has truly become our little piece of paradise. Tucked away in the countryside, it offers the kind of peace and privacy that's hard to find especially with views like these. The backyard is definitely our favorite spot. The in-ground pool is perfect on hot summer days, and there's plenty of space around it for lounging, entertaining, or just relaxing with a good book. We've spent countless evenings on the deck watching the sunset or gathered with friends on the patio below. Inside, the natural light is incredible. The large windows and sliding doors bring the outdoors in, and the vaulted ceiling with the wood beam adds such a cozy, airy feel. The kitchen is where we tend to hang out the most its open, bright, and great for cooking or catching up over coffee at the island. The combination of white and navy cabinets gives it a fresh, clean look that still feels warm and welcoming. We've added a lot of little touches over time, like the plants on the upper shelf and the seating areas around the yard, to really make it feel like home. Its the kind of place where you can wake up slowly, spend your day by the pool, and end it under the stars. Its calm, comfortable, and full of great memories get ready to call it all yours. (id:61423)
Century 21 Lanthorn Real Estate Ltd.
11b - 1837 Lansdowne Street W
Peterborough (Otonabee Ward 1), Ontario
Prime commercial unit available in a busy west-end plaza at 1837 Lansdowne St. W. just west of Brealey Drive. This 1,083 sq. ft. space features great street-front exposure, ample parking, and a full basement for extra storage and one - 2 piece bathroom. The zoning permits many uses. It is located near major anchors like No Frills and Shoppers, and walking distance to Fleming College, the Peterborough Sport & Wellness Center and Bowers Baseball Park. This is a high-visibility location with strong surrounding residential demographics and a very high daily traffic count. Perfect for retail, professional services, or a medical office and many other uses. TMI estimated at $10.00/sq.ft. Act now to secure your spot in this coveted plaza. (id:61423)
Royal LePage Proalliance Realty
919 Sydenham Road
Peterborough (Ashburnham Ward 4), Ontario
Welcome to 919 Sydenham Drive - a meticulously maintained side split tucked away in Peterborough's desirable southeast end. This home has been lovingly cared for and shines with pride of ownership throughout. Step inside to find gleaming hardwood floors, a spacious living and formal dining room, and a bright eat-in kitchen perfect for everyday meals. The main floor family room offers a cozy retreat, while remodeled 2- and 4-piece bathrooms add a modern touch. With ample storage, comfort and convenience are built in. One of the true highlights of this home is the insulated sunroom, filled with natural light and overlooking the backyard oasis. Here, you'll enjoy a fabulous in-ground pool,, surrounded by a private, fully fenced yard ideal for summer gatherings and quiet relaxation alike. The lower level extends the living space with a fully finished basement, complete with a second kitchen, additional living room, bathroom, which is perfect for extended family, guests, or versatile use. A double paved driveway and attached garage provide plenty of parking and easy access. Located close to schools, parks, shopping, and minutes from Hwy 115, this property offers both tranquility and convenience. Don't miss your chance to own this hidden gem lots of great upgrades including pool pump 2024, roof, lower level kitchen and furnace 2023 - book your showing today! (id:61423)
Mincom Kawartha Lakes Realty Inc.
19 Propp Drive
Kawartha Lakes (Pontypool), Ontario
Welcome to 19 Propp Drive, Pontypool-an updated and move-in ready home set in a peaceful residential neighborhood. This three-bedroom, one-bathroom property has seen numerous recent upgrades, making it a smart choice for buyers seeking quality and comfort.The main level features a thoughtfully renovated kitchen completed in 2021, offering a walkout to a large deck and generous backyard-ideal for outdoor entertaining or relaxing in privacy. The open-concept living and dining area allows for seamless flow and flexible use of space. Three spacious bedrooms and a four-piece bathroom complete the upper level.Downstairs, the lower level includes a large family room perfect for gatherings or quiet evenings, as well as a dedicated laundry, utility, and workshop area with direct access to the attached garage.Significant upgrades include a new furnace and air conditioning system in 2022, roof replacement in 2018, updated flooring from 2019, a new front door installed in 2024 and access to fibre optic internet. . Additional improvements such as the paved driveway and new retaining wall (2023) ensure lasting exterior value. Windows were replaced approximately ten years ago, and ducts were professionally cleaned in 2022.The property is located beside a recently developed park featuring modern play structures and a dog park, making it a great setting for families and pet owners alike. With easy access to major highways, this home is ideal for commuters seeking a quiet retreat outside the city. Experience the perfect balance of convenience, modern updates, and serene surroundings at 19 Propp Drive. (id:61423)
Royal Service Real Estate Inc.
996 Third Line
Otonabee-South Monaghan, Ontario
Incredible 95+ acre farm with scenic views and unrivaled privacy just north of Rice Lake in charming Bailieboro. This breathtaking property consists of 70 workable acres w Otonabee loam soil, 7 acre pasture, 10 acre old heritage apple orchard, w the remaining 8.41 acres consisting of lawn space, small woodlot north of the home and plantation west of the home (wind & noise barrier). Set back at the end of a long laneway sits a beautiful all-brick custom bungalow w walk-out basement and great in-law potential. Classic covered front porch offers the perfect spot for a morning coffee. Main floor w gleaming hardwood floors throughout offers a functional layout w thoughtful design and lots of character. Bright kitchen w custom butternut cabinetry and centre island connects w an open dining space, cozy living room w energy efficient brick trombe wall w mantle and semi-private den/office space w walkout to large composite deck w southern exposure. Spacious primary bedroom w large windows and 3-piece ensuite w soaker tub. Main floor is completed with 2nd bedroom, 3-season sunroom/potential 3rd bedroom w walkout to yard and a shared 3-piece bath. Fully-finished lower level offers incredible in-law potential w above grade windows, walkout entrance, and sink rough-in for kitchenette or wet bar. Lots of living space offering 2 bedrooms, rec room, sitting room w woodstove, mudroom, den and large laundry/utility room. Attached 2-car garage w convenient inside access. Mature perennial gardens are a green thumb's dream and the surrounding yard w above ground pool offers lots of space for rest, relaxation, gardening and recreation. Property also includes a barn with 200 amp panel and storage seacan w attached lean-to. An unbeatable location just minutes from Rice Lake and a short drive to Highway 28, 115 & 401, Peterborough and Port Hope. This stunning and unique property has so much to offer! Updates: AC (21), Kitchen appiances (21), Washer (25) (id:61423)
Tfg Realty Ltd.
63 Fallingbrook Crescent
Kawartha Lakes (Lindsay), Ontario
This semi-detached bungaloft by Mason Homes offers the perfect blend of style and functionality. Enjoy two bedrooms on the main floor plus a loft with a third bedroom and its own 3-piece bath. The main floor features a semi-ensuite 4-piece bath, convenient laundry, and an open-concept kitchen and living room with a centre island. Sunlight fills the space through patio doors that lead to a fenced backyard with gardens and a storage shed. The unfinished basement provides plenty of storage or the potential for future finishing, complete with a bathroom rough-in. With a single attached garage, fresh paint throughout, and a prime location near Ross Memorial Hospital, Broad Street Park, shopping, and amenities, this home is move-in ready and waiting for you. Pre-inspected with immediate possession available. (id:61423)
Century 21 United Realty Inc.
83 Lori Boulevard
Kawartha Lakes (Lindsay), Ontario
This well-maintained bungalow in a desirable Lindsay neighbourhood offers 3+2 bedrooms, 2.5 baths, and in-law suite capabilities. Perfect for extended family or multi-generational living. The main floor features a bright living room with walkout to the deck, a separate dining room, kitchen, 4-piece bath, sun room, and a spacious primary bedroom with double closets and a 2-piece ensuite. Two additional bedrooms and a welcoming foyer complete the main level. The fully finished basement offers incredible flexibility with a large rec room with fireplace, family room, second kitchen, 3-piece bathroom, laundry, and two more bedrooms plus a storage room. Enjoy a beautiful fenced backyard, and attached double garage, and plenty of space for the whole family, inside and out! (id:61423)
Royal LePage Kawartha Lakes Realty Inc.
216 - 50 Lakebreeze Drive
Clarington (Newcastle), Ontario
Beautiful condo in the sought-after lakeside community of the Port of Newcastle! This bright and spacious unit features an open-concept design with 1 bedroom plus den and 1.5 baths, offering water views from the covered balcony. Enjoy the convenience of ensuite laundry and secure underground parking (space #16). Residents have exclusive access to the Admirals Walk Clubhouse, featuring a fitness centre, indoor pool, steam room, private lounge, games room, library, dining area, and bar plus regular social events and organized activities, all included in the maintenance fees. Steps to the marina, where you can paddleboard, kayak, or simply take in the stunning views of Lake Ontario. Experience the best of waterfront living with scenic trails, a welcoming community, and easy access to Highway 401. This isn't just a condo, it's a lifestyle filled with comfort, community, and the beauty of lakeside living. (id:61423)
Royal LePage Frank Real Estate
1057 Crowley Line
Otonabee-South Monaghan, Ontario
Welcome to private Country living high on the hill on your very own 3.13 acre setting. This all brick 3 bedroom, 2 bathroom, raised bungalow is the dream location just south of Peterborough. This beautiful home is nestled next to your very own forest overlooking your own field to the south-west. Beautiful vistas await as you watch nature abound in this quiet setting south of County Rd 2. Beautiful oak hardwood floors and trim throughout the main level provide that special country feel especially in the large country kitchen. The main level has an open concept living room, kitchen and dining room. A quaint outside balcony from the main foyer provides a morning getaway to watch nature and enjoy the stunning morning sunrise. The large 30 ft X 30 ft two door garage has a 12 foot ceiling for storage and a workshop. Both insulated garage doors are new (2024) and come with remotes. The large 50 ft X 14 ft family room has large bright windows providing natural light throughout the lower level of the home. There is also a full built-in book shelf to the west end of this family room. Just imagine spending cold winter nights in the family room heated by the wood stove . The main level has been freshly painted providing a fresh new neutral look to the home. The home is provided with Bell high speed satellite internet. Time to change your life for the better. (id:61423)
Royal Heritage Realty Ltd.
85 Marsh Creek Road
Kawartha Lakes (Oakwood), Ontario
Lake Scugog Living on a Desirable Country Street. Welcome to 85 Marsh Creek Road, Little Britain a charming 3 bedroom, 2 bath bungalow perfectly situated on a large waterfront lot along scenic Lake Scugog. Step inside to a spacious front foyer and mudroom leading into a beautiful custom kitchen featuring crisp white cabinetry, stainless steel appliances, and a grand chef's island - ideal for cooking, entertaining, or gathering with family. The open-concept living and dining areas offer panoramic lake views and an abundance of natural light, creating the perfect space for relaxation and connection. The primary suite enjoys stunning lake views and a tranquil atmosphere, while two additional bedrooms offer flexibility for family, guests, or a home office. Outside, enjoy an attached garage, durable metal roof, and a full unfinished basement/utility area offering ample storage and future potential. The newer waterside deck invites you to sip your morning coffee, host evening bonfires, and take in breathtaking sunrises over the lake. This property combines the peacefulness of country living with modern style and thoughtful upgrades a perfect blend of comfort and waterfront lifestyle. (id:61423)
Revel Realty Inc.
482 Old L'amable Road
Bancroft (Dungannon Ward), Ontario
31 Acres Minutes from Downtown Bancroft! It's hard to believe such a beautiful 30-acre property sits just minutes from town - offering the perfect mix of convenience, space, and nature. The land is well-treed and rolling, with frontage on two roads, providing excellent privacy and potential for future severance. Neighborhood Bonus: Public access to Lake L'Amable's beach and boat launch is right on your street - perfect for swimming, boating, and fishing! The spacious 5-bedroom home is solid and functional, ready for a new owner to bring fresh ideas and updates. A little elbow grease will go a long way here! Enjoy the deck, peaceful surroundings, and endless room to roam - an ideal setting for large families, hobbyists, or nature lovers looking for their next project and private escape. Value priced and waiting for your touch! (id:61423)
Century 21 Granite Realty Group Inc.
1 - 11 Wychwood Crescent
Kawartha Lakes (Fenelon), Ontario
Rarely found, stand alone shop located in secured storage unit compound. This is everything you have been looking for without building your own. Great space with drive in door, small office and washroom. In-floor radiant heat via propane, also A/C via heat pump in Office area. 200 amp service, bright and spacious. Parking for four vehicles and located right in Fenelon Falls. The storage compound is is completely fenced adding extra security. Get in before the snow flies! Possible to negotiate some outside storage for additional rental amount. Propane cost and 80% of hydro bill in addition to monthly rent. No Automotive uses allowed. Currently operating as a fitness studio. (id:61423)
RE/MAX Jazz Inc.
