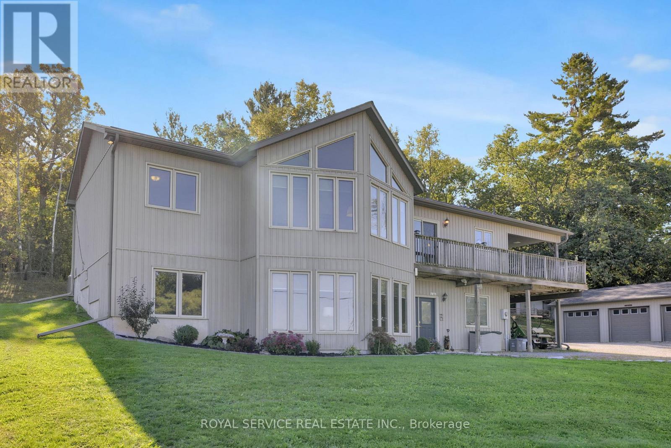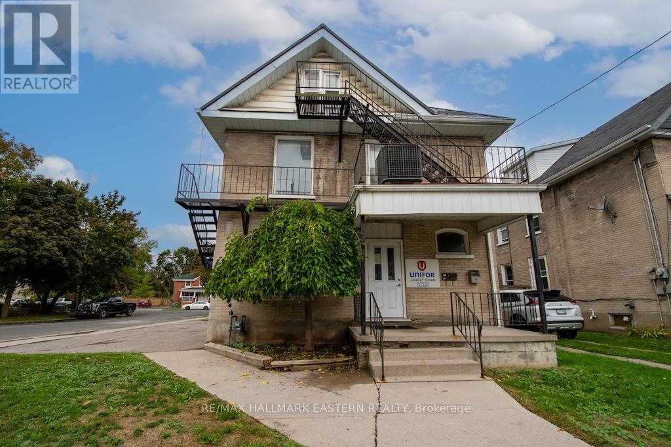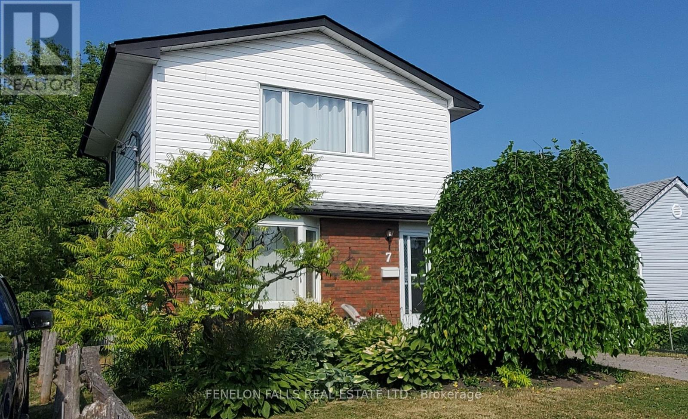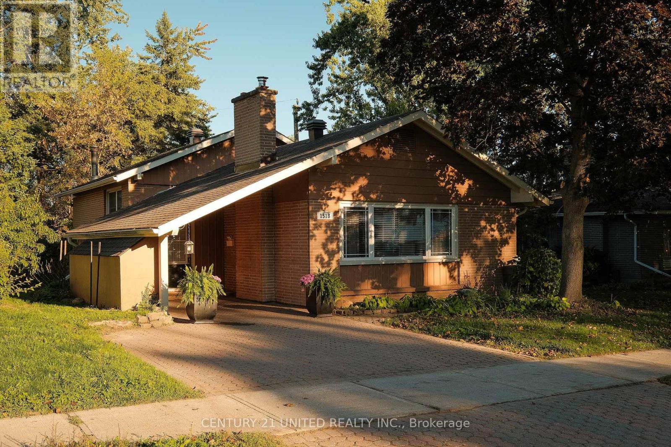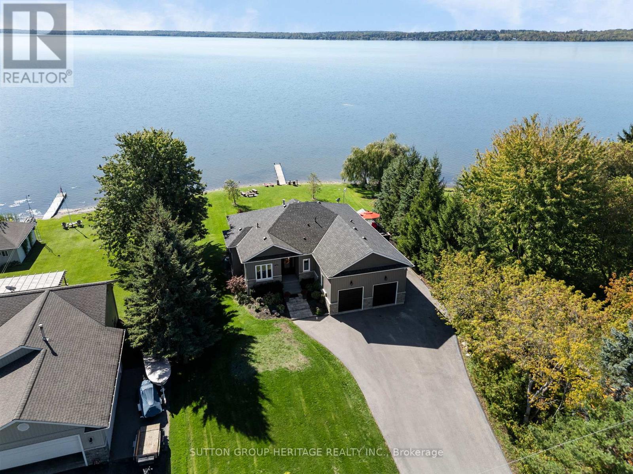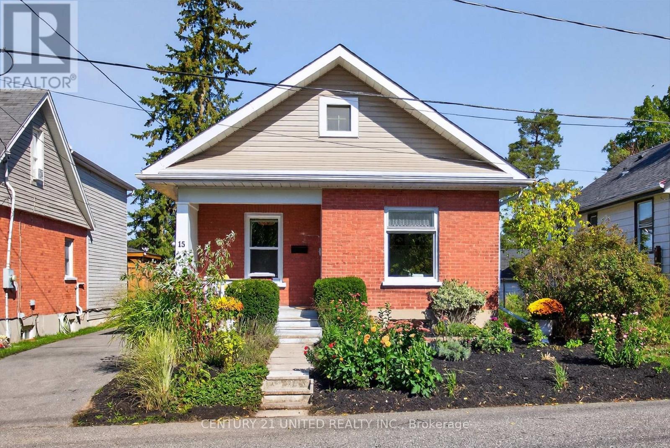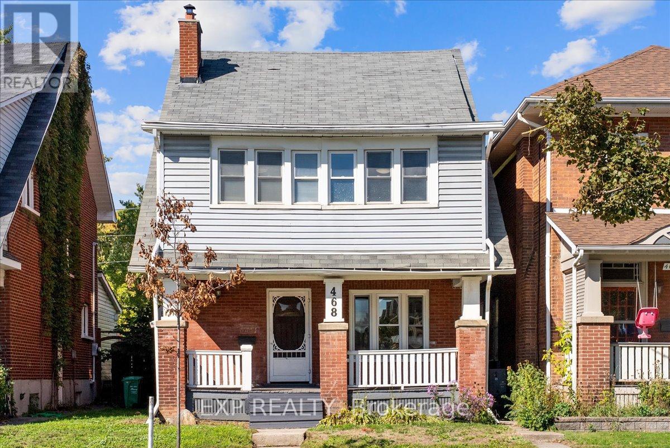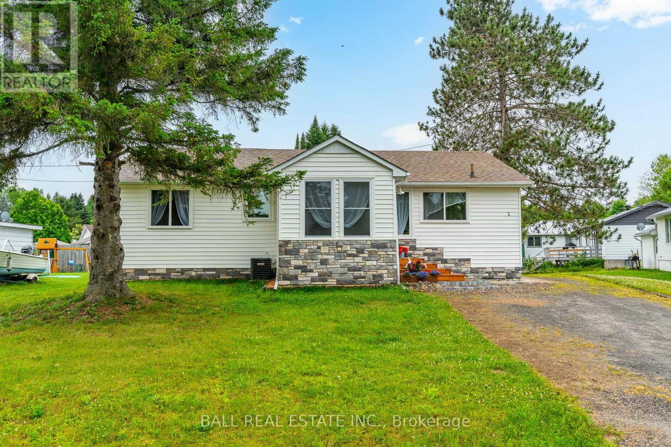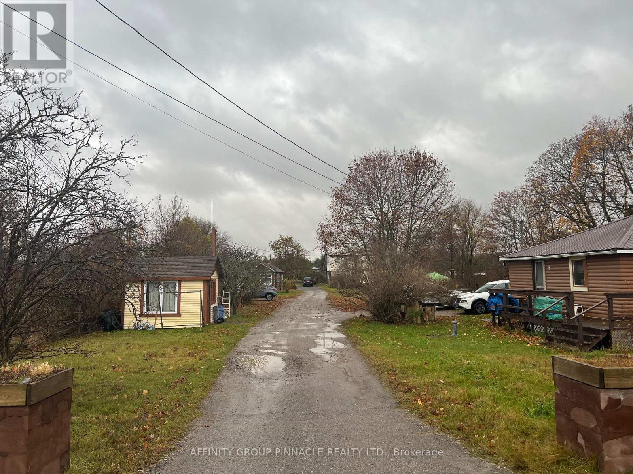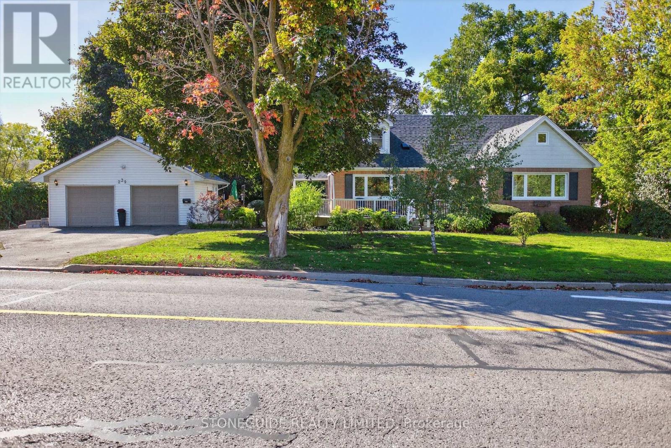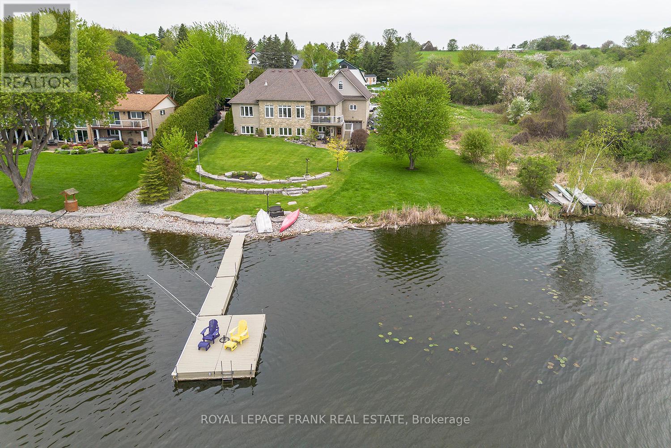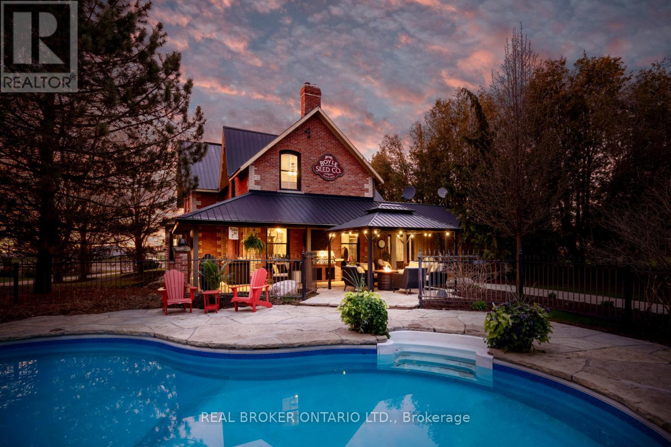165 - 5127 Halstead Beach Road Road
Hamilton Township, Ontario
Set on a large lot in Hamilton Township, this custom-built bungalow with a fully finished walkout lower level offers deeded water access to Rice Lake and stunning lake views from both floors! Inside, the sun-filled main level features a spacious living room with vaulted ceilings, floor-to-ceiling windows, and hardwood flooring. The well-appointed kitchen offers plenty of storage, a breakfast bar, and has a thoughtful design that takes full advantage of the breathtaking lake views. This level also includes 3 bedrooms, a 4-piece bath, and a convenient 2-piece bath with laundry. The newly finished lower level (2024) with in-floor heating and a handy stairlift expands your living space with a bright family room framed by floor-to-ceiling windows, a spacious bedroom (currently used as an office), a 3-piece bath, and a large craft room with French doors that could easily adapt to your needs. A generous workshop rounds out the level, making this space ideal for hobbies or storage. With its private walkout and flexible layout, this level presents excellent in-law suite potential. Step outside to enjoy the oversized wraparound covered deck, perfect for entertaining or simply relaxing while soaking in panoramic lake views and sunsets. The expansive lot provides room for family fun, while the massive 3-car garage with hydro offers abundant storage, workshop potential, or space for hobbyists. This home offers endless possibilities, perfect for multi-generational living, families with adult children, or anyone seeking a spacious retreat by the lake. All of this is just a short drive to Port Hope, Hwy 401, and all amenities while enjoying the peace and beauty of Rice Lake. Don't miss your opportunity to make this lakeview gem yours! (id:61423)
Royal Service Real Estate Inc.
203 Park Street N
Peterborough (Town Ward 3), Ontario
Excellent value for this 2,513 sq.ft. plus basement all brick 5+ bedroom, 2 bath home in Peterborough. Property has R1 and R2 zoning allowing for up to 4 units subject to zoning by-law. New steel roof, attached single car garage and large paved parking lot. (id:61423)
RE/MAX Hallmark Eastern Realty
7 James Street
Kawartha Lakes (Lindsay), Ontario
This unique split level in Lindsay is a perfect set-up for large families, muti-generational living or live here with privacy and rent rooms to help with expenses. A beverage center with fridge and sink in the spacious living room plus door to kitchen lets you maintain privacy from the back of the house with 3 more bedrooms giving a total of 5 bedrooms above grade and two large, full bathrooms. A flex room on the lower level could be a sixth bedroom, or family/playroom/media room/private office. Lots of good storage in 4 foot high and dry crawl-space. Newly refurbished throughout with many upgrades. Move in ready on quiet street near Lindsay Boys and Girls club and college, just a few blocks from downtown. Immediate possession! (id:61423)
Fenelon Falls Real Estate Ltd.
1518 Westbrook Drive
Peterborough (Monaghan Ward 2), Ontario
Welcome To 1518 Westbrook Drive, A Beautifully Maintained 3-Bedroom 2-Bathroom Back Split Located In The Desirable West End. This Home Features A Spacious Combined Living And Dining Room With A Wood-Burning Fireplace. As Well As An Enclosed Carport, A Large Deck And A Fully Fenced Yard. Close To The Hospital, Parks, Schools, Jackson Park Trials And Public Transit. (id:61423)
Century 21 United Realty Inc.
52 Hillside Drive
Kawartha Lakes (Mariposa), Ontario
Life Is Good at the Lake! Beautifully Crafted Custom Built Bungalow in 2020 with High End Finishes Throughout. Thoughtfully Designed For Relaxation & Entertaining with West Exposure to Enjoy Stunning Sunsets Surrounded by Nature. Open Concept Home Featuring 9' Ceilings On Main Level with Views From Principal Rooms & Primary Bedroom. Step Inside The Front Door & Be Ready To Be Captivated By The Breathtaking View From The Great Room with Coffered Ceiling, Oversized Windows, Gas Fireplace, Stone Feature Wall & Custom B/I Shelving, Adjoining Elegant Dining Room Great For Hosting Those Holiday Dinners Open to the Gourmet Kitchen Featuring Custom Cabinetry with Large Centre Island, Granite Countertops, Pot & Pan Drawers & Wine Fridge. Walk Out from the Kitchen/Dining Area to a Party Sized Deck with Composite Decking & Regal Frameless Glass Railings for an Unobstructed View. Gleaming Maple Hardwood Flooring Flows From Dining & Living Rooms into the Primary Bedroom & the 2nd. Bedroom. Relax in the Main Floor Primary Suite with W/I Closet & 4 Pc. Bath & 5' Glass Shower, 6' Therapeutic Tub, Vanity with Leathered Granite Countertop & Heated Floor. 2nd. Bedroom on Main Level Would Make a Great Home Office, Main Floor Laundry Conveniently Located Next to the Kitchen with Access to the Oversized 2 Car Garage. Hardwood Staircase Leads to the Fully Finished W/O Basement with Rec Room featuring Wet Bar, Quartz Countertop, Electric Fireplace with Shiplap Feature Wall, Wine Cellar, 8' Patio Door to Stone Patio with Pergola, Water Feature & Landscaped Yard with 40' Dock. Plenty of Room for the Kids to Run Around! 3rd. & 4th. Bedrooms Overlook the Lake, 5th. Bedroom & 4Pc. Bath Finish the Lower Level. Private .53 Acre Lot Lined by Mature Trees, Paved Double Drive, On a Quiet Cul de Sac with Year Round Residents, Minutes to Port Perry & Lindsay, Great Fishing on the Trent System. Includes 1999 - 19' Sea Ray Bow Rider & Trailer. Year Round Waterfront Fun! Call for Your Private Viewing! (id:61423)
Sutton Group-Heritage Realty Inc.
15 Moir Street
Peterborough (Ashburnham Ward 4), Ontario
Excellent starter or downsize home in an excellent family-friendly neighbourhood.Perfect for the outdoors type, just steps from the Rotary Trail for hiking, biking, and a leisurely stroll along the Otonabee River.Welcome to 15 Moir Street, a charming 2-bedroom, 1-bath bungalow that blends timeless character with modern comfort. Bright and airy, this home features high ceilings, gleaming hardwood floors throughout (no carpet!), and wide trim and moldings finished in a crisp, clean white. The living spaces flow beautifully, showcasing warmth and style in every corner.Step outside to enjoy a partially fenced backyard with raised and boxed planting beds, ideal for vegetables, herbs, or flowers. Plus a deck off the rear mudroom, perfect for relaxing or entertaining. Out front, a cozy porch invites you to unwind, socialize with neighbours, or wave to friendly passersby heading to the Rotary Trail for a stroll. The front yard also features a thoughtful cut-flower garden, offering fresh bouquets for family, friends, or any special occasion.A bonus versatile She Shed with a separate insulated pottery/craft studio or workshop, an upper loft for relaxing, reading, or escaping the day, along with ample storage, ready for your imagination.Meticulously cared for and thoughtfully updated, the home boasts a newer kitchen and bathroom (approx. last 5 years), along with recent energy-efficient upgrades including furnace, central air, on-demand hot water, and attic insulation. Truly move-in ready!Located on a quiet East City cul-de-sac, you'll love being just steps from the RotaryTrail, Otonabee River, and nearby community parks. A rare opportunity to own a home full of character in a setting that offers both charm and convenience. (id:61423)
Century 21 United Realty Inc.
468 Charlotte Street
Peterborough (Town Ward 3), Ontario
Welcome to this beautifully maintained 2.5 storey brick home located in the desirable West End of Peterborough. This character-filled property offers the perfect blend of classic charm and modern updates, making it an ideal choice for families or professionals alike. Step inside to find a warm and inviting layout featuring spacious living space, 4 large bedrooms upstairs, and plenty of natural light throughout the home. Thoughtful updates through the home preserving its timeless appeal. The newly finished loft on the third level is a versatile space perfect for a home office, fitness space, or family room retreat. Located close to schools, parks, shopping, and all west-end amenities, this home combines convenience with comfort in one of Peterboroughs most sought-after neighborhoods. (id:61423)
Exp Realty
3 Larch Street
Highlands East (Bicroft Ward), Ontario
Welcome to this bright and beautiful open concept Scandinavian inspired 3 + 1 bedroom, 2 bathroom home located in the heart of Cardiff. This charming property features a fully finished basement perfect for extra living space, a home office, or guest accommodations. Enjoy peace of mind knowing that there is nothing left to do in this home but move in and start enjoying your new lifestyle. Step outside and you'll find yourself minutes from local lakes, ideal for beach days, fishing trips, or relaxing weekend getaways. Whether you're starting a family, downsizing, or looking for a turnkey retreat, this home has it all. (id:61423)
Ball Real Estate Inc.
302 County Road 8 Road
Kawartha Lakes (Fenelon), Ontario
Property being sold under Power of Sale in As Is, Where Is condition. Excellent investment opportunity with C3 zoning offering a wide range of permitted uses. Situated on a 0.81-acre lot, the property features three income-producing residences currently generating $4,800/month plus utilities, all with tenants in good standing. Main House: 1,905 sq. ft., 4 bedrooms, 2 baths, currently rented at $3,000/month + utilities. Cottage #1: 2 bedrooms, 1 bath, rented at $1,000/month. Cottage #2: 1 bedroom, rented at $800/month. Convenient location with strong rental income potential and future development possibilities under the versatile zoning. Buyer to do their own due diligence (id:61423)
Affinity Group Pinnacle Realty Ltd.
239 Rogers Street
Peterborough (Ashburnham Ward 4), Ontario
Here's a rare find. An East City charmer on a well treed 88' x 178' private lot. Offering move in convenience, this 3 bedroom home offers immediate occupancy. The main level offers an open concept feel with spacious eat in kitchen with work island, formal LR with cozy gas fireplace (hardwood under carpet) a newly updated 3 pc bath with laundry and third bedroom now used as a den. 2 large bedrooms on upper level, both with hardwood under carpet and a 3 pc bath with air message soaker tub. Primary enjoys a walk in closet and the second bedroom offers an unfinished bonus room above the living room. Lower level offers above grade windows in the rec room complete with gas woodstove, a 4th bedroom, 3 pc bathroom and walk up from the laundry. The detached garage was built in 2001. Some of the many updates include shingles '18, MF bath in '23 as well as windows and eave troughs. The wrap around porch offers a place to unwind and enjoy the community feel of East City. (id:61423)
Stoneguide Realty Limited
24 Gilson Point Place
Kawartha Lakes (Little Britain), Ontario
Experience perfection from the moment you arrive at this stunning custom-built Waterfront Home, just 15 minutes north of Port Perry. The property welcomes you with a beautifully designed interlock stone driveway, complemented by elegant wrought iron fencing & meticulously placed armour stone landscaping continuing seamlessly to the spectacular views over Lake Scugog. Open the door to discover sophisticated architectural design featuring coffered ceilings, a striking Travertine stone fireplace, and rich hardwood floors. Each principal room is designed to capture breathtaking panoramic lake views, offering a lifestyle of unparalleled beauty. The heart of the home is a chef's dream kitchen, blending elegance and functionality. It boasts custom wood cabinetry, high-end stainless steel appliances, and granite countertops, complete with a spacious breakfast bar perfect for everyday living and entertaining. The open concept living & dining area is flooded with natural light from floor-to-ceiling windows & pot lighting inside & out. Step through the garden doors to a deck crafted for relaxation or entertaining, with unobstructed views of Lake Scugog's serene waters. The primary suite is a sanctuary, featuring his & her custom walk-in closets and a spa-inspired ensuite with a custom stone shower & luxurious Jacuzzi tub. The lower level is ideally set up for multi-generational living or additional entertainment space. It includes a walkout to the lake & pond, separate entrances, a recreation room, & additional living spaces with a kitchen, two bedrooms, and a games/exercise area. For those with plenty of toys, you'll love the oversized double upper and lower garages with a staircase to the lower level plus a large loft. With convenient access to the GTA, Markham, and Thornhill, this breathtaking home is approximately 50 minutes away. Your private waterfront paradise is calling you! Don't miss this one-of-a-kind impeccable property! (id:61423)
Royal LePage Frank Real Estate
832 Highway 7a
Kawartha Lakes (Manvers), Ontario
Step into timeless elegance, with this beautifully restored, circa-1850 estate, offering approx 2,873 sq ft of thoughtfully updated living space while preserving rich historical details. Situated on a beautifully landscaped approx 1.9 acre lot with a circular driveway, the home welcomes you with a charming covered front porch and a peaceful back porch, perfect for relaxing. Inside, features abound including wide wood trim, ornate staircase embellishments, vintage door handles, & a stunning stained glass window above the front door - all meticulously maintained. Upstairs, wide-plank wood flooring adds rustic character to all 4 good-sized bdrms. The updated kitchen is the heart of the home, featuring quartz counters, a tasteful tile backsplash, stainless steel appliances, and a large pantry cupboard. It flows effortlessly into a generous-sized dining room with a shiplap accent wall and walk-out to the porch, ideal for entertaining. The living rm offers built-in shelving and classic wainscoting, while a separate family rm, with a custom b/i desk can serve as a cozy retreat or a home office. Main floor laundry rm includes ample cabinetry and a walk-in closet. The primary bedroom boasts two walk-in closets, a 3-piece ensuite, and a private stairway to the main level. A quaint bench seat in the upper hallway adds a cozy, storybook touch, ideal for quiet moments or reading by the window. Outside, enjoy an in-ground pool surrounded by wrought iron fencing, landscaping, and a flagstone patio area. The heated, 3-car garage includes an epoxy floor and a finished loft for extra living space & storage. With recent upgrades including furnace(2022), AC(2025), HWT(2023), newer windows (most updated in the last 4 yrs), plus dependable metal roofing, this exceptional home offers classic beauty with modern reliability. This one-of-a-kind property is more than a home brimming with historic beauty & modern comforts, it offers a lifestyle of charm, convenience & sophistication. (id:61423)
Real Broker Ontario Ltd.
