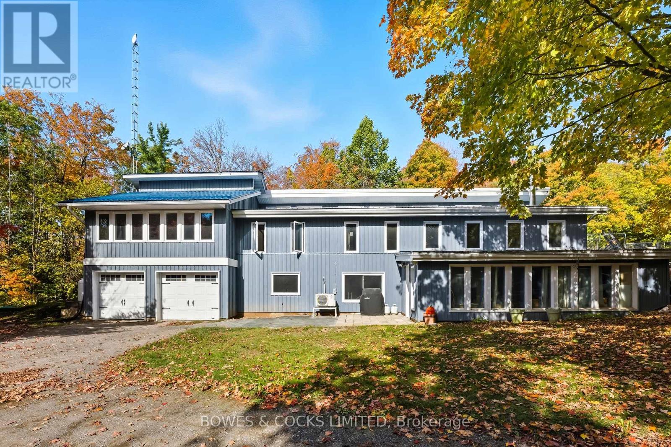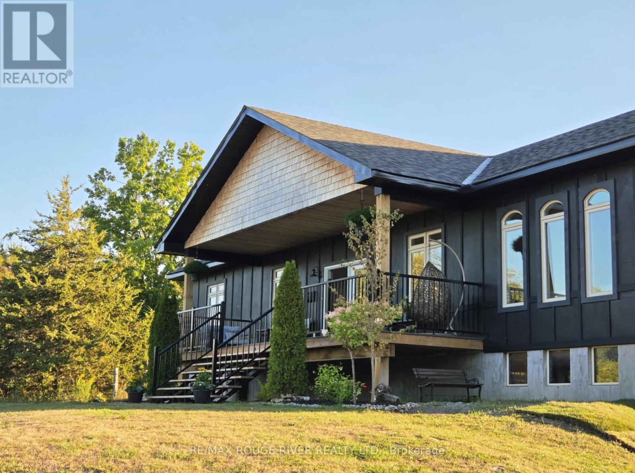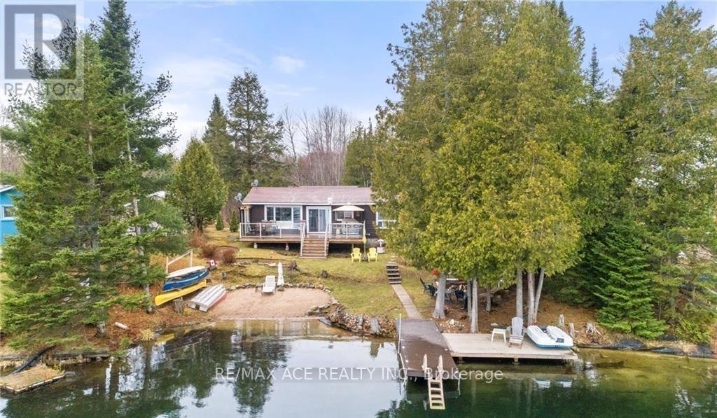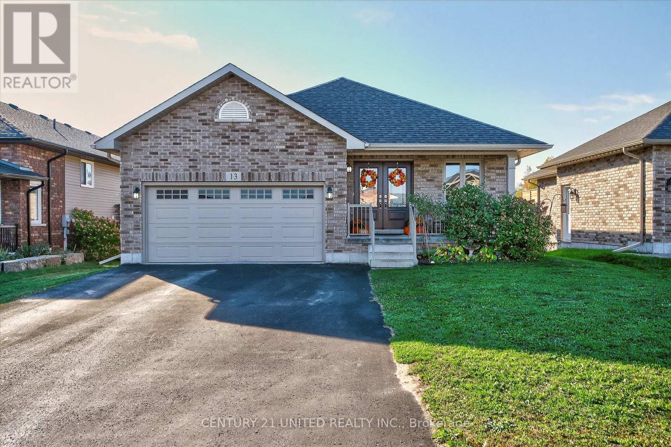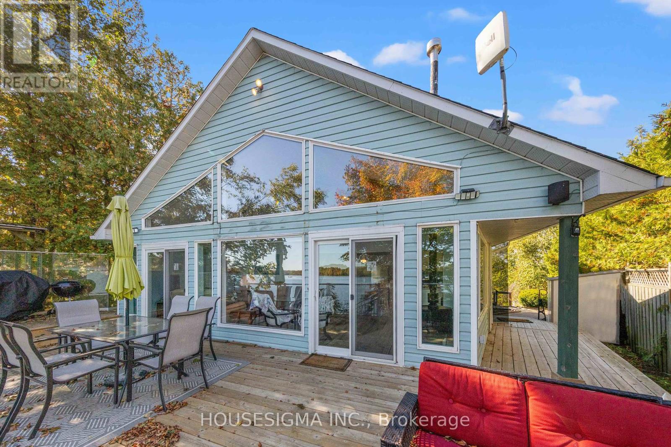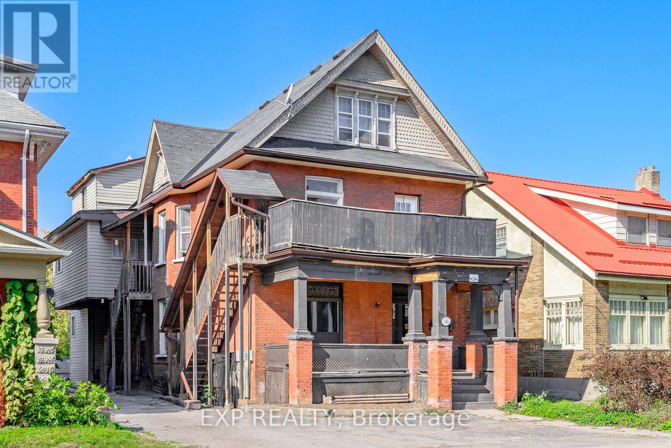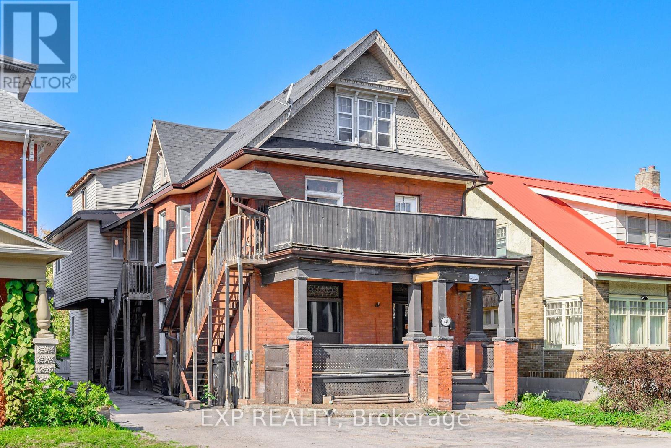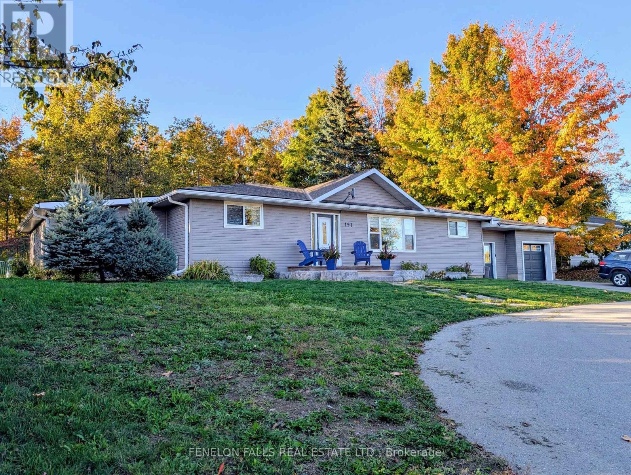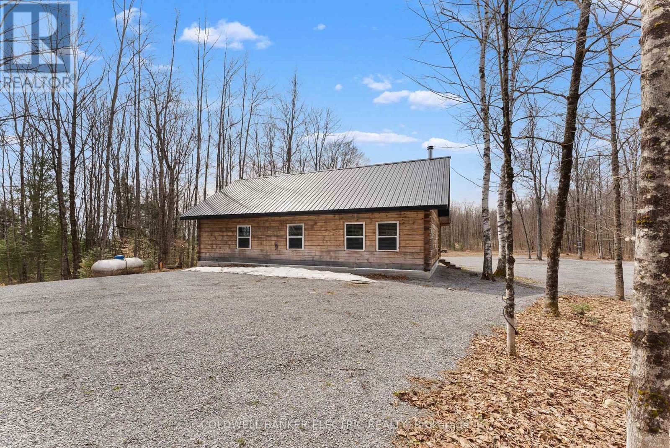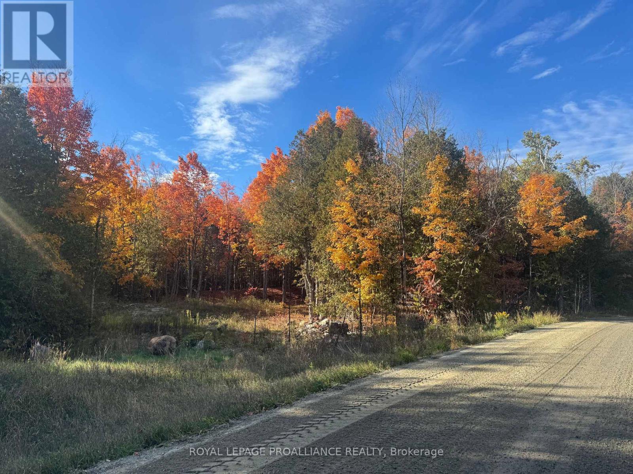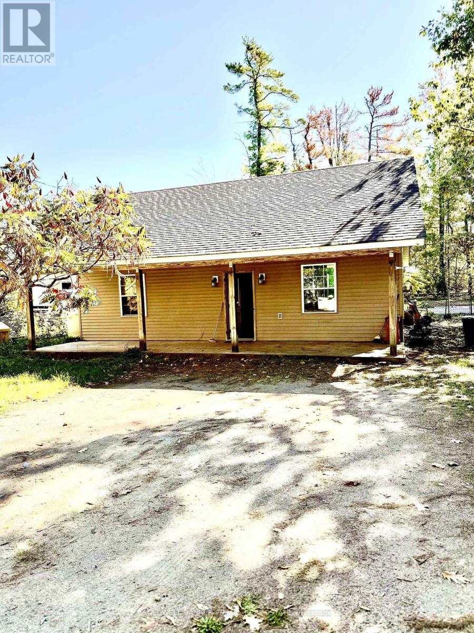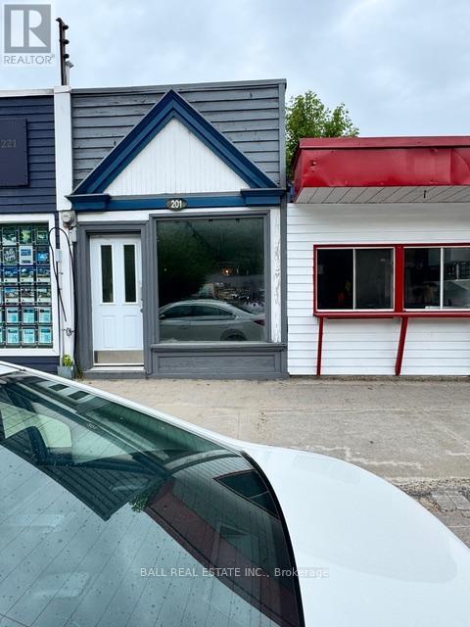511 Concession Road 12 E
Trent Hills, Ontario
Follow the winding laneway to this passive solar home sitting in a clearing in this 45 acre forested property. The perfect balance between peaceful country living and convenience. With the Forest Management Plan in place, fully transferable, you can enjoy the beauty of the natural surroundings while also benefiting from reduced property taxes. The potential harvest of the black walnut trees in the future adds another layer of value to this already exceptional property. Designed with family living in mind the home features spacious living areas, a wood stove for cozy nights and plenty of natural light streaming in through the south-facing windows. The added features like the office overlooking the living room, solarium, and media/family room provide additional spaces for relaxation and entertainment. Modern amenities such as the tower for reliable phone and internet services, ductless heating/A/C units and backup Generac (2018) ensures that you can stay connected and comfortable no matter the circumstances. All of the windows except the mud room have been replaced, vinyl siding and the west portion of metal roof in 2018. There are two wells, one at the top of the hill and one on the lower level and a 20' x 27' cistern used for the gardens by the previous owner. There is a 30' x 24' garage with a loft and 200 AMP service, a 40' x 20' pole barn with another 200 AMP service. In the past, there has been a maple syrup set-up, which adds fun and productive activity to the property. Wildlife lovers will delight in the daily visits from the wild turkeys and the deer who rest on the sunny lawn. Overall, this passive solar home offers a unique opportunity to embrace sustainable living in a tranquil setting, while still being within reach of nearby towns, Hastings and Campbellford's amenities, the Trans Canada Trail, Trent Severn Waterway and 3 golf courses. This is a chance to live in harmony with nature while enjoying modern comforts and a vibrant rural community. (id:61423)
Bowes & Cocks Limited
1176 Ixl Road
Trent Hills, Ontario
Escape to your own private one-acre estate just five minutes from the vibrant town of Campbellford. Built in 2023, this custom raised bungalow was designed for both comfort and convenience while enjoying the peace and privacy of the countryside, surrounded by open fields, mature trees, and no neighbour's in sight! Inside, over 1,800 square feet of open-concept living space unfolds beneath nine-foot ceilings and oversized windows that frame the views of quiet nature and blue skies. The kitchen blends style and function with custom butcher block counters, floating shelves, stainless steel appliances, and crisp white cabinetry all connecting seamlessly to the airy dining and living area. The oversized primary suite provides a peaceful retreat with a private ensuite featuring a tiled walk-in shower, open closet, and designer flooring, while two additional bedrooms and a second full bath with laundry complete the main level. Below, the walkout basement offers a fully approved blueprint for a legal in-law suite with rough-ins already completed for two bedrooms, a full bathroom, kitchen, and laundry. Bright, spacious, and ready for finishing, it is ideal for large families/multi-generational living, guest accommodations, or future rental income. This property promises both privacy and connection, located just minutes from schools, the hospital, and local amenities. The bonus of the Trent-Severn Waterway, Healey Falls, Ferris Provincial Park, and the Ranney Gorge Suspension Bridge being within close reach providing endless adventure! Whether you're seeking privacy, investment potential, or a place to grow and gather, 1176 IXL Road delivers a truly exceptional living experience in the heart of Trent Hills. (id:61423)
RE/MAX Rouge River Realty Ltd.
1440 Clement Lake Road
Highlands East (Monmouth), Ontario
One-of-a-kind four-season waterfront home or cottage offering stunning lake views and year-round enjoyment. Featuring a soft sand shoreline with clean, spring-fed water, perfect for swimming and relaxing. The level lot is ideal for outdoor games, and the spacious deck provides easy access to the water and deep docking for boating or fishing. Nestled on a private half-acre surrounded by mature trees and facing 300 acres of undeveloped land, this retreat offers peace and seclusion near the end of a municipally maintained road. Built on a solid concrete block foundation with a propane furnace, its designed for comfort in every season. Enjoy vibrant sunsets, fantastic fishing, and nearby skiing at Sir Sam's, your perfect lakeside getaway for all seasons. Photos Taken From Previous Listing. (id:61423)
RE/MAX Ace Realty Inc.
13 Millpond Lane
Asphodel-Norwood (Norwood), Ontario
Lovely community neighbourhood! This large 7 year new Peterborough Home has lots of features and extras, double front door was an extra feature, double door pantry, added cupboard beside dishwasher, under counter lighting, gas range, gas line to deck for BBQ hookup, upgraded hardwood staircase, extra pot lights in kitchen and all showers have a light, ceramic tiled laundry room, built-in blinds in patio door, reverse osmosis system in kitchen, water softener, central air and central vac. Beautiful all brick bungalow + double garage in Norwood Park Estates! Upgraded deck looking out to a forest, no neighbours behind. Quality built in 2017 offering 2+2 bedrooms, 3 full bathrooms and fully finished basement. Bright open concept kitchen, dining room and living room with vaulted ceilings, hardwood floors and walkout to oversized deck with natural gas BBQ hook up. Main floor primary bedroom with walk-in closet and 3 piece ensuite. Finished lower level offering rec room with gas fireplace, kitchenette, and walkout to fully fenced backyard, laundry room, 2 bedrooms and 4 piece bathroom. Enjoy municipal services with friendly small-town community feel, walking trails and beautiful Millpond around the corner. Convenient to all amenities of Norwood and 20 mins to Peterborough. (id:61423)
Century 21 United Realty Inc.
123 Fells Point Road
Kawartha Lakes (Fenelon), Ontario
Presenting a rare opportunity: a year-round, four-bedroom waterfront home situated on the north end of Cameron Lake. This property features coveted east-facing exposure, great for your morning coffee while offering expansive lake views. In turn in the afternoon, enjoy the beautiful sunsets from the upper rear deck. The residence boasts direct walkout access to a deck overlooking the water, with perfect weed-free swimming conditions. Set in the tranquil and scenic Fells Bay area, renowned for its pristine waters, this newly renovated open-concept home highlights rustic beamed cathedral ceilings and an inviting covered deck ideal for enjoying sunrise views. The cottage's floor-to-ceiling windows and dual skylights provide abundant natural light, creating a bright and welcoming living environment. Enjoy both front and back decks with exceptional lake vistas, along with excellent, deep, clean waterfront and a 20-foot dock. Located on the Trent System, the property offers limitless boating opportunities. Positioned in a calm and quiet bay, it is ideal for water sports enthusiasts. Proximity to the Old Victoria Rail Trail tree-lined and meandering along the shorelinefurther enhances the appeal, providing a picturesque setting for walking and outdoor recreation. This Stunning Property is currently utilized as both the Family Cottage and a Licensed Short Term Rental with Active and Repeat clients. You can continue using it personally and as a rental, or utilize it 100% as your 4 Season Home/Cottage. See whats possible https://www.cottagesincanada.com/25566 (id:61423)
Housesigma Inc.
541 Aylmer Street N
Peterborough (Town Ward 3), Ontario
Located in the heart of Peterborough, this well-positioned fourplex offers strong immediate cash flow supported by reliable tenants. The property features a diverse unit mix consisting of one one-bedroom, two two-bedroom, and one three-bedroom unit, with the three-bedroom unit currently vacant and ready for lease at market rent. Once stabilized, the property is projected to achieve a 7.1% capitalization rate. Each suite operates on individual baseboard electric heating, with Unit 1 uniquely equipped with its own furnace. All units have separate hot water tanks, and hydro is separately metered, with sub-panels installed for Units 3 and 4. All tenants are responsible for their own utilities, minimizing operating costs and improving net performance.With its balanced unit mix, solid rental structure, and strong in-place income, this property represents a turnkey investment opportunity in a growing and well-established community, ideal for investors seeking dependable returns and long-term stability. (id:61423)
Exp Realty
541 Aylmer Street N
Peterborough (Town Ward 3), Ontario
Located in the heart of Peterborough, this well-positioned fourplex offers strong immediate cash flow supported by reliable tenants. The property features a diverse unit mix consisting of one one-bedroom, two two-bedroom, and one three-bedroom unit, with the three-bedroom unit currently vacant and ready for lease at market rent. Once stabilized, the property is projected to achieve a 7.1% cap-rate. Each suite operates on individual baseboard electric heating, with Unit 1 uniquely equipped with its own furnace. All units have separate hot water tanks, and hydro is separately metered, with sub-panels installed for Units 3 and 4. All tenants are responsible for their own utilities, minimizing operating costs and improving net performance.With its balanced unit mix, solid rental structure, and strong in-place income, this property represents a turnkey investment opportunity in a growing and well-established community, ideal for investors seeking dependable returns and long-term stability. (id:61423)
Exp Realty
197 County Road 8 Road
Kawartha Lakes (Fenelon Falls), Ontario
This 3 bedroom, 2 bath bungalow with 1.5 car garage sits on nearly half an acre across from Byrnell Golf Course. Rebuilt 10 years ago this comfortable 1816 sq.ft. home flows nicely throughout. You'll love the whitewashed pine ceilings and the spacious kitchen with centre island. The third bedroom is currently used as a family room with a door to the back yard, giving flexibility for multiple uses. Set in a wooded area you'll enjoy serenity and privacy in the backyard. Garden or lounge on the patio/deck to your heart's delight. a paved circular drive allows easy and safe access to Cty road 8, just a short drive or bike ride to the heart of Fenelon Falls where all your needs are met: Marina, shopping, groceries, fast food, fine dining, arena, community centre, Grove Theatre, schools, churches, library, beaches, museum, Victoria Rail Trail. Estate Sale-Property being sold as is. Buyer to do their own Due Diligence. (id:61423)
Fenelon Falls Real Estate Ltd.
2075 Dyno Road
Highlands East (Cardiff Ward), Ontario
Discover a life of serene independence in this stunning 3 bedroom log home, privately situated on nearly 200 acres bordering vast crown land. Embrace the warmth of an open-concept layout enhanced by the luxurious comfort of in floor heating throughout. Experience true self-sufficiency with abundant solar power and ample energy storage, complemented by a backup generator. Stay connected with excellent cell phone service amidst your natural retreat. Nature lovers will love the incredible array of wildlife that roams freely on the property, including deer, moose, bear, turkey, and more. Explore your own extensive network of trails in your own backyard. Adventure is just moments away with multiple pristine lakes offering endless recreational opportunities. Winter enthusiasts will appreciate the close proximity to fantastic snowmobile trails. This exceptional property isn't just a residence; it's an invitation to embrace a lifestyle of natural beauty, unparalleled privacy, and boundless outdoor adventure. (id:61423)
Coldwell Banker Electric Realty
Lot 2 Vansickle Road N
Havelock-Belmont-Methuen (Belmont-Methuen), Ontario
Near Cordova Lake! Discover this beautifully treed building lot with almost 3 acres, perfectly situated on a year round, municipally maintained road, complete with school bus service and easy access to town amenities. The building site is already cleared, and a gravel driveway is in place, saving you time and money as you begin your build. Whether you're planning a year round residence, a quiet country retreat, or a recreational getaway, this property is ready for your vision. Enjoy the peace and beauty of nature right at your doorstep, with pristine Cordova Lake just minutes away for swimming, boating, and fishing. This is a newly severed lot (not yet assessed for taxes), HST applies in addition to the purchase price. Vendor Take-Back (VTB) may be available to qualified buyers. Don't miss this opportunity to create your perfect escape in a natural setting - ready and waiting for your new build! (id:61423)
Royal LePage Proalliance Realty
2 Oakwood Drive
Kawartha Lakes (Fenelon Falls), Ontario
Welcome to 2 Oakwood Drive in charming Fenelon Falls, more exactly Hickory Beach. This inviting home features 3 cozy bedrooms and a spacious living room filled with natural light. The bright kitchen offers a convenient walkout to a large backyard, perfect for summer barbecues and outdoor gatherings. The expansive front yard includes a fire pit, making it an ideal space for entertaining guests. Situated on a school bus route, this property is perfect for families, with access to Fenelon Falls public and high schools. Whether you are looking for a summer getaway or a full-time residence, this home is just seconds away from a boat launch and a beach. Plus, a great little golf course is only about 10 minutes away. You will love being a part of this friendly neighborhood where community spirit thrives. Don't miss your chance to make this lovely property your own. (id:61423)
Coldwell Banker - R.m.r. Real Estate
201 Highland Street
Dysart Et Al (Dysart), Ontario
Outstanding prime commercial location in the heart of Haliburton Village on Highland Street This opportunity is ideal for a commercial investment in a high-traffic, central location to open or move their existing business .The 516 +/- sq ft building has been used as a retail space. Commercial zoning allows for many different uses. Don't miss out on this amazing opportunity in downtown Haliburton This is an Estate Sale being sold by an appointed Estate Trustee/lawyer. Trustee has never visited the property nor did he know the previous owner, so has no knowledge of history of property. Estate Trustee is unable to offer any warranties or representations including, but not limited to the condition, zoning, current usage, future usage, structure, heating, electrical, plumbing or inclusions. It is suggested that any Buyer conduct an inspection to obtain information about the current mechanical, structural and overall condition of the property to eliminate any potential concerns. Property is subject to "Right of Refusal " in favour of one potential buyer (id:61423)
Ball Real Estate Inc.
