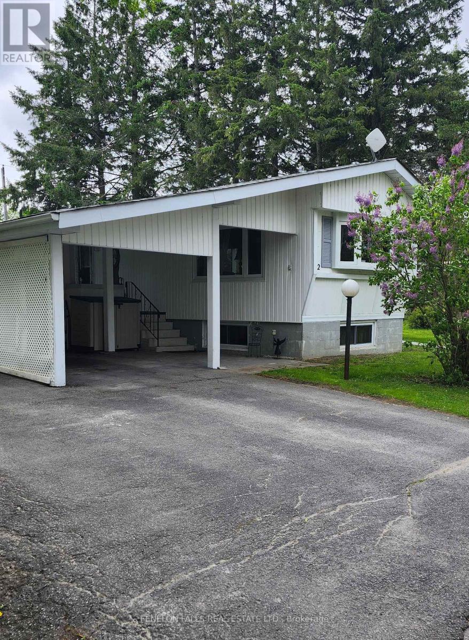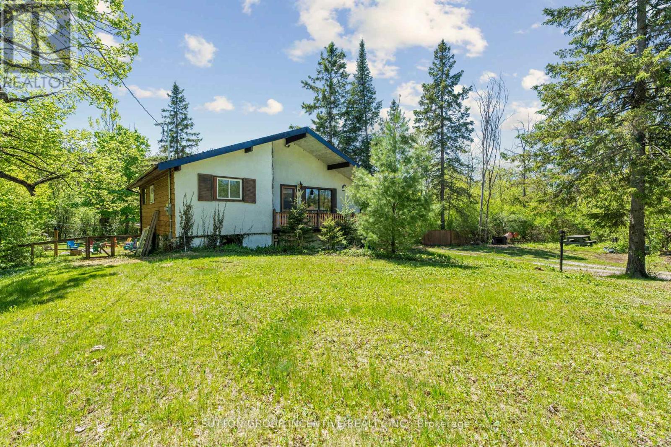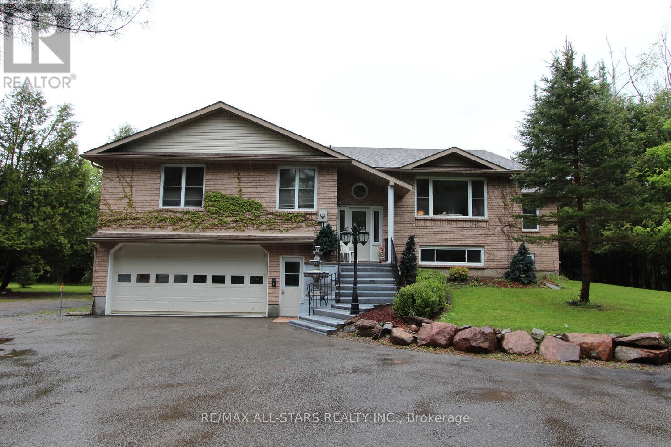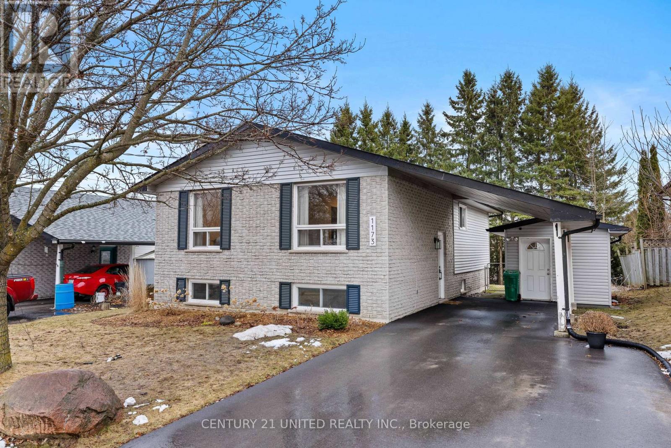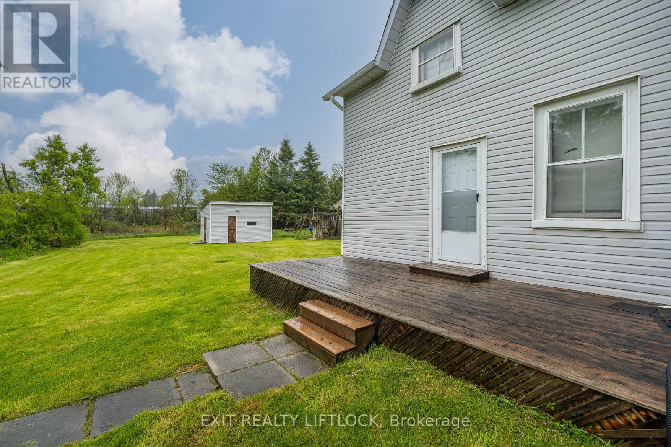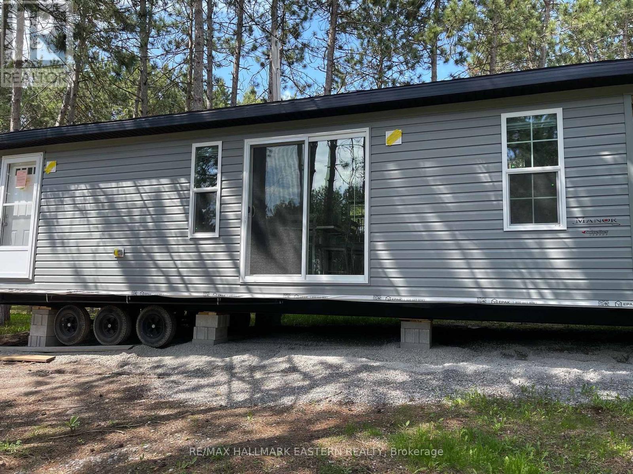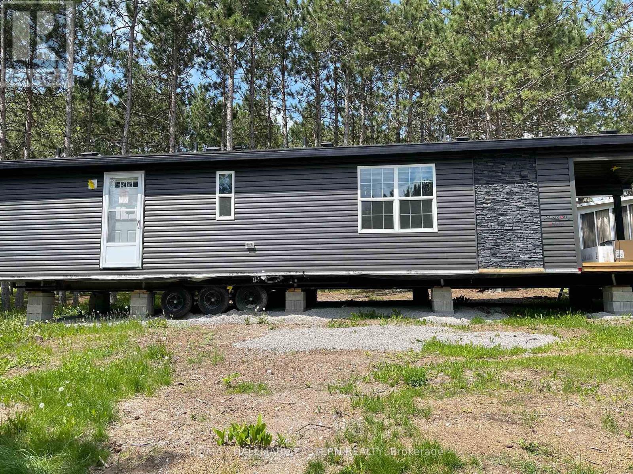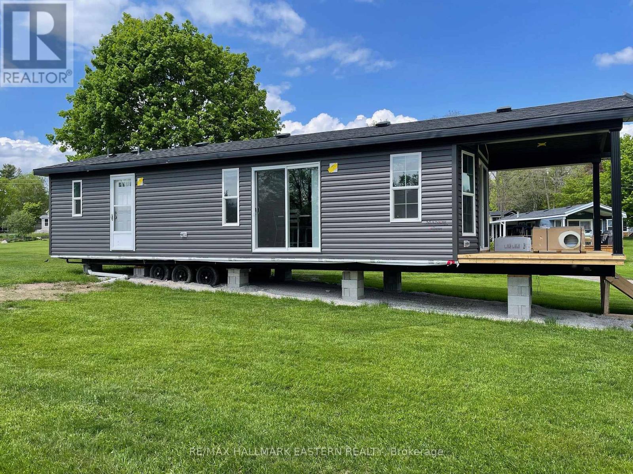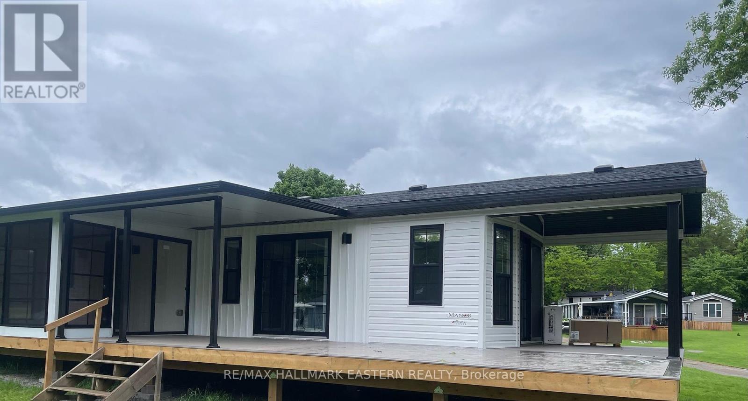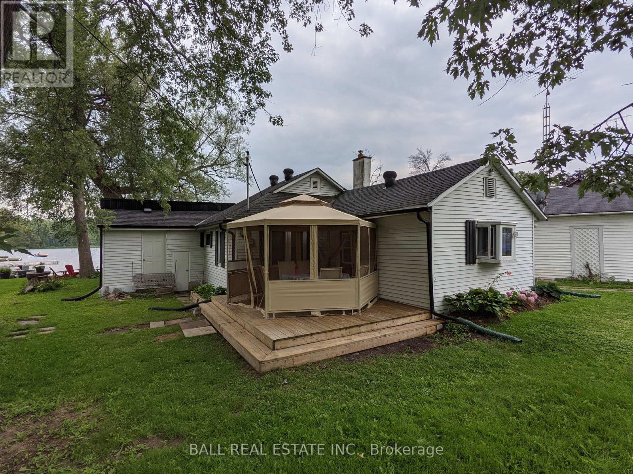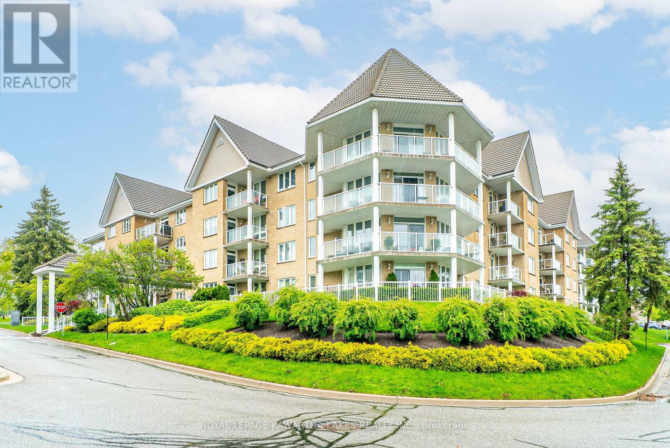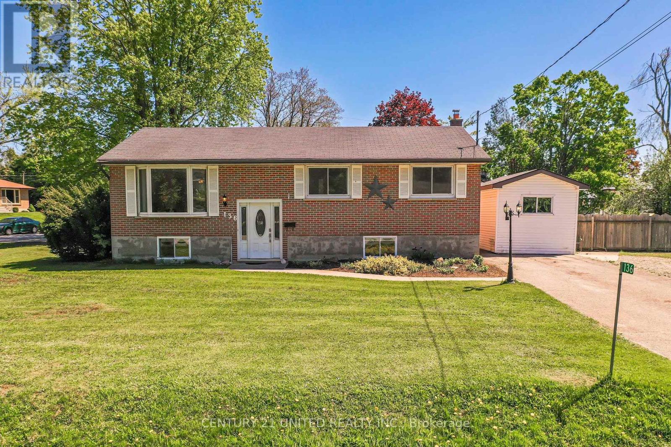2 Park Crescent
Kawartha Lakes (Lindsay), Ontario
Welcome to this inviting well-maintained home in the sought-after community of Pleasant View Estates. This home has seen many updates ensuring you peace of mind and comfort. Enjoy the large bright sunroom, a perfect spot to start your day. The large carport offers potential to be easily converted into a garage. The primary bedroom has two doors which gives the new homeowner the opportunity to turn this two-bedroom one bath home into a three bedroom on the main floor. The open concept kitchen dining and living area offers a spacious airy feel that's perfect for both entertaining or relaxing. The cozy downstairs finished rec room with a propane fireplace is an area for family to unwind. In the basement you will also find an area for a possible workshop and also a cold room for your beverages or canning. Some recent upgrades include a new high efficiency propane furnace (2024) a large owned hot water tank (2024) stainless kitchen appliances fridge and micro (2024) a new insulated steel back door and frame with coded lock entering the basement. This lovely home still offers a lot of potential to add more of your personal touches. Don't miss your chance to live in this desirable neighborhood with all the benefits of recent upgrades and comfortable easy living! Rent (Land Lease) $590.00, Realty Tax $146.13, Water Testing $15.55 = Total Monthly $751.68 (id:61423)
Fenelon Falls Real Estate Ltd.
11 Mackenzie Place
Kawartha Lakes (Kirkfield), Ontario
Charming country home located just off of Balsam Lake. Relaxing backyard and detached garage with workshop (240v service). Backyard path within steps to deeded beach access with sand entry and open Balsam Lake view! Plenty of features and updates including a renovated kitchen and bathroom, partially finished basement with walk-out, Updated 200amp electrical service, New roof (25'), an updated ozone water treatment system, baseboard heaters as well as a wood stove and much more. There is a private boat launch for local residents. Fenced backyard and great for the pets. Great for year round living or seasonal use! (id:61423)
Sutton Group Incentive Realty Inc.
33 Tates Bay Road
Trent Lakes, Ontario
First time offered for sale! Built in 2004, this open concept home has a great floor plan and large room sizes. Living room, dining room and kitchen are open plan , hardwood flooring, propane fireplace unit, large windows and access to office area with cathedral ceilings. Patio doors leading to screened room and open deck areas overlooking the landscaped yard, plus your 23.75 acres of trees and trails to explore with lots of privacy. Two primary bedrooms with en-suite bathrooms. Plus additional bedroom making 3 bedrooms on the main floor. Lower level family room, kitchenet, 3pc bath, and bedroom. 4 car heated garage great for car enthusiasts. Potential for severance on this property if you wished to subdivide. (id:61423)
RE/MAX All-Stars Realty Inc.
1173 Normandy Street
Peterborough North (North), Ontario
Tucked away in Peterborough's desirable north end, 1173 Normandy Street is the kind of home that just feels right the moment you step inside. Pride of ownership shines in this 3+1 bed, 2 bath raised bungalow in Peterborough's sought-after north end. Bright and spacious, the main floor offers a welcoming living area and functional kitchen, while the finished lower level adds extra space for guests, a home office, or a cozy rec room. Enjoy a fully fenced backyard, perfect for kids, pets, and entertaining. Conveniently located near great schools, shopping, parks, the zoo, and Trent University. A must-see home in a prime location! (id:61423)
Century 21 United Realty Inc.
25 King Street W
Kawartha Lakes (Omemee), Ontario
Welcome to this character-filled century property, ideally located on Main Street in the picturesque community of Omemee. Full of potential, this spacious 3-bedroom, 1-bathroom space offers a unique blend of historic charm and modern opportunity. Inside, you'll find timeless details, high ceilings, and a welcoming layout that invites creativity and vision. Step out back to enjoy your morning coffee or take advantage of the handy shed for extra storage or personal projects. Whether you're looking to restore a piece of history or create something entirely your own, this property provides the perfect canvas. Just steps from local shops, parks, and schools don't miss your chance to be part of Omemee's vibrant community! (id:61423)
Exit Realty Liftlock
Lot 205 - 52 Fire Route 39
Trent Lakes, Ontario
This lovely brand-new General Coach Park Model Melrose features 2 bedrooms, (40' x 14') is move-in ready & equipped with tons of creative storage, furniture, and bedding. This park model features an 18' x 10' sunroom with wraparound deck, a 48' x 10' pressure treated deck, electric fireplace with remote, full size matching brand-new black GE fridge, stove & microwave, a full-size bathroom with tub & shower, as well as day/night shades throughout. The kitchen, living & dining area are open concept. On beautiful Buckhorn Lake with an 18-hole golf course on site. Other amenities include a playground, basketball court, tennis courts, beach volleyball, a variety store on site, two swimming pools, on family friendly & one adult only mini golf & shuffleboard. Dock slip is available for a fee. This unit can be customized to your needs with upgrades. Price includes HST. New 10' x 48' deck, 10' x 18' sunroom, and skirting. Seasonal fee of $4,800. plus HST. Season is May 1 to October 31. (id:61423)
RE/MAX Hallmark Eastern Realty
52 Fire Route 39, Lot 206
Trent Lakes, Ontario
This beautiful 3 bedroom, 2 bath grey & black spacious General Coach Park Model McKellar (50' x 14') is move-in ready & equipped with tons of creative storage, furniture, & bedding. This park model features a 18' x 10'sunroom with walkout to large wraparound deck (48' x 10' pressure treated deck). There is an electric fireplace, raised dormer windows, high ceiling, two 6' patio doors, a full-size bathroom with tub & shower, as well as day/night shades throughout. The kitchen living & dining area is an open concept featuring matching fridge, stove & microwave. On beautiful Buckhorn Lake with an 18-hole golf course on site. Other amenities include a playground, basketball court, tennis courts, beach volleyball, a variety store on site, two swimming pools, one family friendly & one adult only mini golf & shuffleboard. Dock slip is available for a fee. This unit can be customized to your needs with upgrades. Price includes HST. New 1'0x 48' deck, 10' x 18' sunroom, and skirting. Seasonal fee of $4,800. plus HST. Season is May 1 to October 31. (id:61423)
RE/MAX Hallmark Eastern Realty
Lot 3 - 52 Fire Route 39
Trent Lakes, Ontario
This brand new 2 bedroom spacious General Coach Park model - Melrose (40' x 14') is move-in ready & equipped with tons of unique storage options and includes furniture. This park model has a 48' x 10' pressure treated deck with picket railing & skirting & an 18' x 10' sunroom with wrap-around deck. There is an open concept kitchen, living & dining area with beautiful island & storage space as well as day/night shades throughout. This lovely unit comes with an electric fireplace, central a/c, raised dormer windows, high ceilings & 6' patio doors to the side and one to the covered front porch. There is a brand-new black GE matching fridge, stove & microwave and a full-size bathroom with tub & shower. Modern fixtures and lighting. On beautiful Buckhorn Lake with an 18-hole golf course on site. Other amenities include a playground, basketball court, tennis courts, beach volleyball, a variety store on site, two swimming pools, one family friendly & one adult only mini golf and shuffleboard. Dock slip is available for a fee. This unit can be customized to your needs with upgrades. Price includes HST. New 10' x 48' deck, 10' x 18' sunroom, and skirting. Seasonal fee of $5,400. plus HST. Season is May 1 to October 31. (id:61423)
RE/MAX Hallmark Eastern Realty
Lot 2 - 52 Fire Route 39
Trent Lakes, Ontario
This brand new 2024 General Coach - Melrose 2 bedroom white and black spacious park model (40' x 14') is move-in ready & equipped with an 18' x 10' sunroom & wrap-around deck, ample creative storage options, furniture, bedding & a television. This unit features an open concept living, dining and kitchen area, a built-in electric fireplace with remote and central a/c. Matching brand new black GE fridge, stove & microwave are included as well as day/night shades throughout. Modern fixtures and lighting. The unit has a full-size bathroom with tub & shower. On beautiful Buckhorn Lake with an 18-hole golf course on site. Other amenities include a playground, basketball court, tennis courts, beach volleyball, a variety store on site, two swimming pools, one family friendly & one adult only mini golf & shuffleboard. Dock slip is available for a fee. This unit can be customized to your needs with upgrades. Price includes HST. New 10' x 48' deck, 10' x 18' sunroom, and skirting included. Seasonal fee of $5,400. plus HST. Season is May 1 to October 31. (id:61423)
RE/MAX Hallmark Eastern Realty
1129 Mccarthy Point Road
Asphodel-Norwood, Ontario
This adorable 3 bedroom cottage is located 5 minutes west of the Village of Hastings with frontage on the Trent Severn Waterway System which leads into Rice Lake for all your fishing and boating pleasures . The Trans Canada Trail is located just across the road from the cottage for a multitude of uses including walking, jogging, bicycle riding, cross country skiing and snowmobiling in winter. The cottage has a southwestern exposure ideal for loads of sun and fun on the waterfront. Shallow, clean hard bottom water entry ideal for children. Level landscaped Lot with easy access all around. There's a shared wet slip boathouse on the property that's at the end of it's life span that could turn into a project for future use ideas. There's also a single detached garage at the roadside for a car or storage of water toys etc. The cottage has a covered screened in sunroom to keep the pest bugs at bay in the early evenings. There's a nice sit down verandah facing the waterfront to relax on and keep an eye on the activities at the waterfront. Upon entry into the cottage you're greeted with a open concept welcome into the living room which boasts a large natural stone hearth with a propane insert fireplace, dining room area, 3 piece bathroom with it's own holding storage tank pump out to the larger holding tank system, 3 bedrooms, dine-in modern kitchen with laundry hook up station and a walk-out from the kitchen to another covered sundeck gazebo. Upgrades to the cottage include a 200 amp hydro panel and well water filter, softener and UV light system for good household use. Come to cottage country, sit down, relax on your favorite chair and watch the beautiful sunsets at your own waterfront oasis. (id:61423)
Ball Real Estate Inc.
203 - 51 Rivermill Boulevard
Kawartha Lakes (Lindsay), Ontario
Come live the condo life at Rivermill Village! This 2 bedroom 2 bath condo located close to the edge of Scugog River has a bright & open living room with balcony. Kitchen with quartz counters & plenty of storage. In-suite laundry, 3pc bath & 2nd spacious bedroom. Primary bedroom has a 4 pc ensuite & double closet. Brand new luxury vinyl flooring throughout and freshly painted. Condo fees include heat, hydro, water, central air, common elements, building insurance & parking. Enjoy the amenities & activities - an exercise room, party/meeting room, indoor pool, rooftop deck/garden, tennis, visitor parking & so much more! Stroll the park like gardens or sit & watch the boats go by - a lifestyle to enjoy. *Pet Friendly (under 30lbs)* (id:61423)
Royal LePage Kawartha Lakes Realty Inc.
136 Parkdale Avenue
Selwyn, Ontario
Welcome to Parkdale Avenue! This updated spacious 5-bedroom, 2-bathroom home is perfectly situated on a large corner lot in one of the area's most desirable north end neighbourhoods. With its flexible layout and large finished basement, this home offers excellent in-law suite capability-ideal for multigenerational living or added rental income. Step inside to find a bright and welcoming interior with generous living spaces and large windows that fill the home with natural light. The main level features a functional kitchen, open living and dining areas, and 3 well-sized bedrooms. Downstairs, the finished basement provides an additional 2 bedrooms and a large convenient 3 piece bath with glass walk in shower. Outside, the expansive corner lot and large deck offer ample space for outdoor entertaining, gardening, or adding a additional shed or bunkie. Located in a quiet, family-friendly neighbourhood close to the zoo, parks, schools, shopping, and transit, this home checks all the boxes for comfort, convenience, and potential. Don't miss this opportunity-book your private showing today! (id:61423)
Century 21 United Realty Inc.
