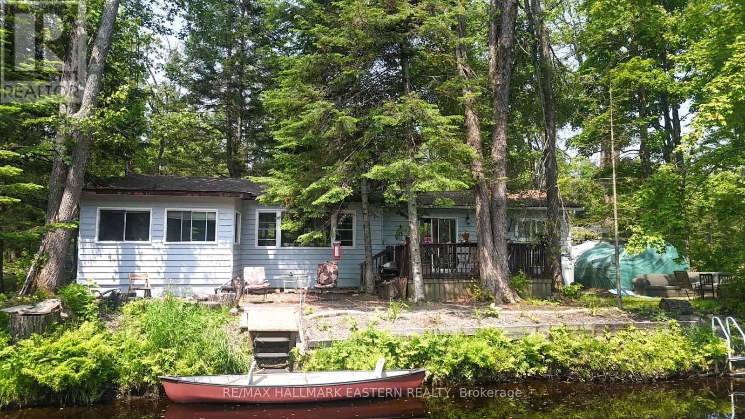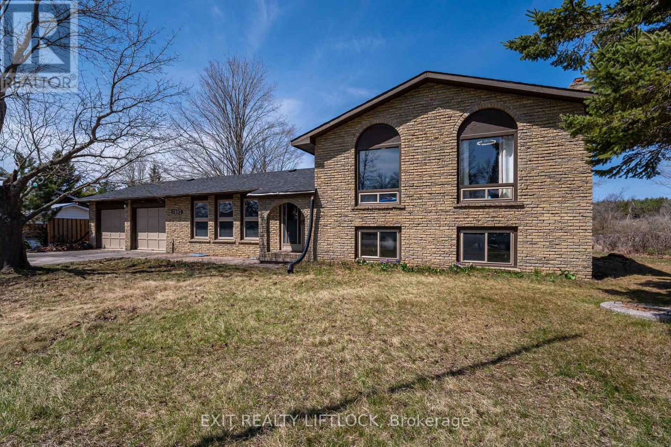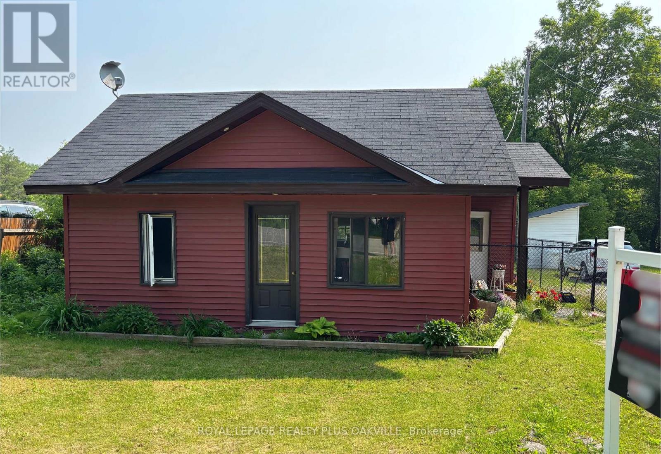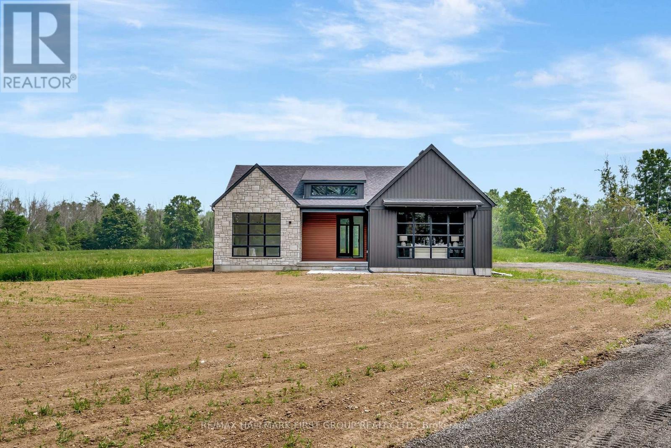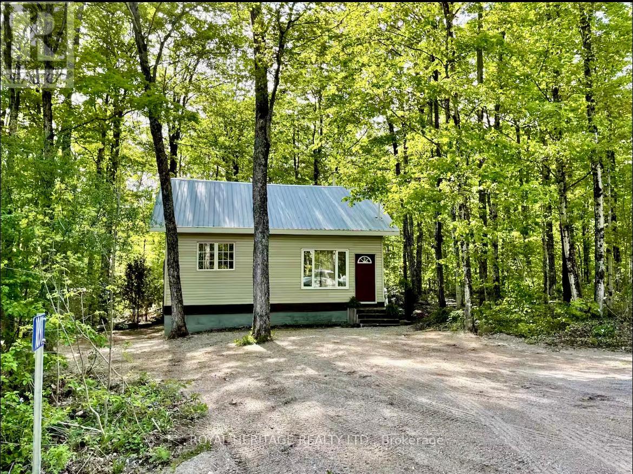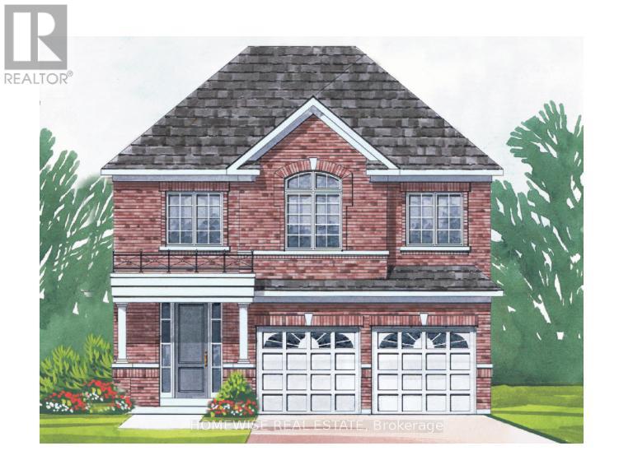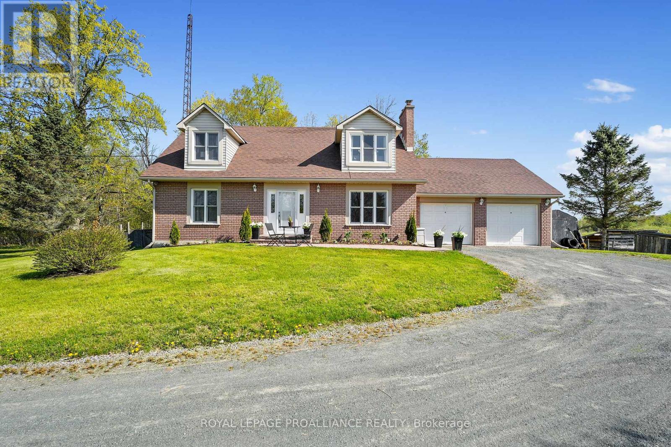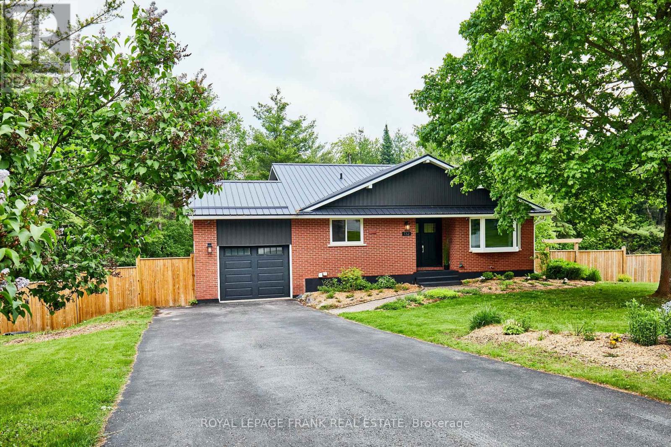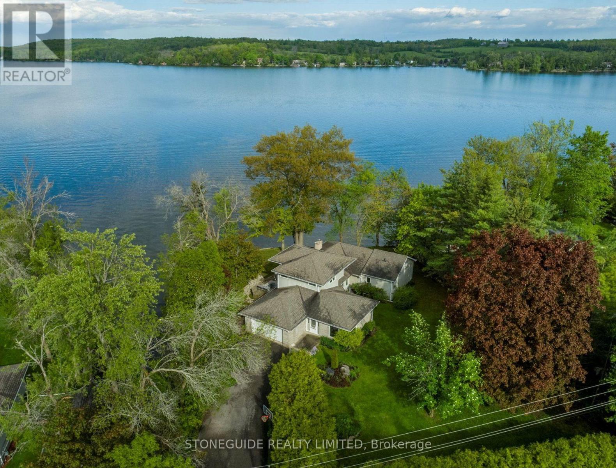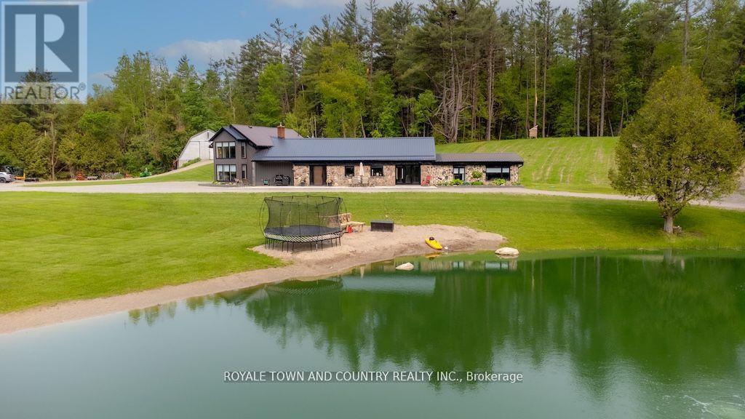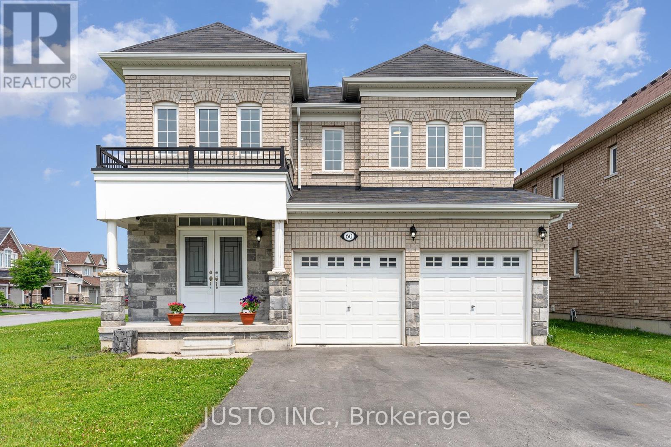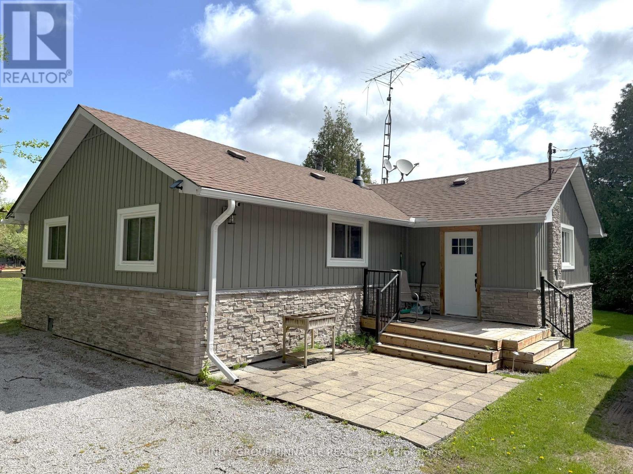55 Kennedy Drive
Trent Lakes, Ontario
Nestled 10 minutes from Bobcaygeon and Buckhorn where lift locks and all amenities are available. This cozy 3 bedroom home with just under an acre of property, on the Miskwaa Ziibi River in Trent Lakes Ontario is waiting for nature lovers. The four-season home boasts beautiful serenity just 20ft from the banks of the riverside, where canoeing, swimming and skating can be enjoyed. The river winds down 3 km into Little Bald Lake and the Trent Severn Waterways The house has 1200 sq ft of healing space with 2 living rooms, 3 bedrooms, 1 bathroom and laundry. There is a riverfront porch to enjoy the outside by the river to host friends and family. There is also two firepits for bonfires along the riverbank. The property is covered with lush a canopy of Maples. There is permaculture gardens filled with living soil, that hosts a large variety of fruit trees, nuts, berries, root crops, fungi and medicinal herbs. The sun rises and sets shining in the house windows on both sides east and west. The serenity makes it perfect for hosting retreats and workshops. The home based gardening business has a plant, soil and seed sale every spring that brings in extra income. The wildlife consists of many bird species, squirrels , deer, beaver, fishers, turkey and many more. This property is turn-key, ready for a Nursery and Health Center Business. A rare find, a must-see for Nature Lovers and Permaculture Enthusiasts. (id:61423)
RE/MAX Hallmark Eastern Realty
1802 Young's Point Road
Selwyn, Ontario
Welcome to this beautifully updated 4-bedroom, 2-bathroom home nestled in the heart of the Kawartha's. Freshly painted and boasting a modern, open-concept layout, this property combines style, comfort, and functionality for today's lifestyle. Step inside to discover a fully renovated kitchen with contemporary finishes and quartz countertops, perfect for entertaining or family meals. The spacious main bathroom has also been completely transformed, offering a sleek, spa-like retreat. With plenty of room for a growing family or those who work from home, the additional office space provides flexibility and convenience. Enjoy the tranquility of backing onto open farmland-no rear neighbours and peaceful country views right from your backyard. A 2-car garage adds plenty of storage and parking, while the deeded water access to beautiful Lake Katchewanooka is the cherry on top. Ideal for boating, kayaking, or summer swims just steps away. Don't miss your chance to own a stylish, move-in-ready home in one of the area's most desirable communities! (id:61423)
Exit Realty Liftlock
322 Bobcaygeon Road
Minden Hills (Minden), Ontario
Charming bungalow with loft located in the quaint community of Minden Hills, Haliburton County. This 2-bedroom home sits on a 48.12 x107 lot - offering privacy with no rear neighbours. A covered front sitting area leads into a spacious entry with a laundry cupboard including full-size washer/dryer. The cozy living room features beautiful pine vaulted ceilings and a newer propane fireplace, perfect for chilly evenings. The eat-in kitchen offers warm pine cabinetry and comes equipped with a retro-style fridge and an electric stove - all appliances just 1 year old. There are two bedrooms on the main floor, an updated 3-piece bath with stand-up shower and a bonus loft, accessed by a wooden ladder. Enjoy a fully fenced backyard, large storage shed, and parking for 3 cars. Additional features include a new foot valve in the dug well, a 3-year-old owned hot water tank, and a recently pumped holding tank (May 2025). Just a 3-minute drive to Mindens S.G. Community Centre a modern facility opened in 2020 featuring a fitness centre, full-sized gymnasium for basketball, volleyball, pickleball, and badminton, plus a 2-lane, 200-metre indoor track perfect for winter walks or rainy days. The highlight is an NHL regulation-size ice rink with six change rooms and seating for 294 fans and standing room for 90, home to the Haliburton Huskies Junior A team, the Highland Storm, and the Minden Figure Skating Club. Located only 10 minutes to a beautiful public beach on 12 Mile Lake and close to downtown Minden's shops, restaurants, Kawartha Dairy, pharmacy, urgent care clinic and more. Outdoor enthusiasts will love nearby Gull River and the world-class Minden Wild Water Preserve. A perfect year-round home or seasonal retreat for summer lakeside living and winter snowmobiling. The community is surrounded by many beautiful Kawartha Lakes! (id:61423)
Royal LePage Realty Plus Oakville
571 Concession 13 Road E
Trent Hills, Ontario
Built by Hunt Custom Homes, ready for occupancy and backed by a 7-Year Tarion Warranty, this 1544 sqft bungalow sits on a 3.12 acre lot minutes to Hastings! A refreshing take on modern country, this bungalow features a 2 + 2 bedroom, fully finished floor plan with quality and fine finishes at the forefront! Appreciate the unique design which allows for a covered back patio, an open concept kitchen with quartz countertops overlooking the living room with a trendy 12ft window in addition to main floor laundry w/ custom cabinetry, built-in pantry & inside entry to the attached, insulated garage. Engineered hardwood flow throughout the main floor. A generous primary offers a w/i closet & 3pc. ensuite with tile & glass shower while 2 additional beds complete this level. The finished basement is filled with natural light from oversize windows, offers 2 bedrooms, a large rec room, luxury vinyl plank flooring & a 4pc. bath. Enjoy ample storage, upgrades and extras such as: custom glass in the shower, tiled shower walls, 5 1/2" baseboard, garage door opener, central air, owned HWT, Water Softener, Iron Filter & UV System from a local builder who cares about quality. (id:61423)
RE/MAX Hallmark First Group Realty Ltd.
1891 St Ola Road
Tudor And Cashel (Cashel Ward), Ontario
Welcome to this stunning cabin nestled in the heart of nature. This beautifully appointed property offers the perfect blend of modern comforts and rustic charm. Bathed in natural light, the open-concept kitchen, dining, and living area creates a warm and inviting atmosphere, perfect for entertaining or relaxing. The 2 cozy bedrooms provide a peaceful retreat, along with a sleek and contemporary bathroom. Step outside to discover the true gem of this property - the serene, wooded surroundings. Outdoor enthusiasts will delight in the abundance of hiking trails and opportunities to spot local wildlife. Unwind in the private hot tub or gather around the landscape fire pit for an evening of tranquility.Recent upgrades, including professional spray foam insulation, a new furnace (3 years), and an on-demand propane hot water system, ensure this cabin is both comfortable and energy-efficient. The fully furnished interior and 4-season access road make this the complete package for your nature escape. Whether you're seeking a romantic getaway or a family adventure, this cabin provides the ultimate haven for creating unforgettable memories. Don't miss your chance to make this cabin your own. Schedule a viewing today and experience the perfect blend of modern amenities and natural beauty. (id:61423)
Royal Heritage Realty Ltd.
502 Clayton Avenue
Peterborough North (North), Ontario
With over $50,000 in upgrades, this plan feature outstanding floor plan layouts, exceptional curb appeal and the excellent value they have come to expect from Picture Homes. You will be impressed by large windows, country kitchens and spectacular primary suites. Each of our single-family designs feature 9 ceilings as standard with some models also including dramatic two-storey entryways, double-sided fireplaces, Juliet balconies, a corner oval tub in the primary ensuite along with a enclosed glass shower stall. Not to mention the stunning oak staircase with metal pickets, gorgeous quartz kitchen counter tops and so much more. See floor plan and feature sheet for more information! (id:61423)
Homewise Real Estate
773 Belmont Township 4th Line
Havelock-Belmont-Methuen (Belmont-Methuen), Ontario
Welcome to this beautifully updated 2- storey, 3-bedroom home nestled on over 28 acres of stunning countryside. Just a short drive from downtown Havelock, this rare gem offers the perfect blend of privacy, space and modern comfort. Step inside to discover a spacious open-concept layout filled with natural light and a long list of impressive upgrades. Enjoy brand-new flooring throughout, freshly painted interior, updated bathrooms, and ESA-permitted electrical updates with stylish new light fixtures. At the heart of the home is a chef-inspired kitchen, featuring rich wood cabinetry, luxurious quartz countertops, an oversized island perfect for entertaining, brand new stainless steel appliances, and a picturesque view of the backyard from the kitchen sink. Outside the possibilities are endless. This property is ideal for hobby farming or keeping animals whether it's horses, sheep or a few cows, this land is ready to support your rural lifestyle dreams. The property backs onto the Trans Canada Trail System for miles of fun. Additional features include an attached double-car garage, ample living space, and serene views in every direction. County properties like this are a rare find. Don't miss your chance to own this move-in-ready sanctuary just outside of town! (id:61423)
Royal LePage Proalliance Realty
132 Coulter Drive
Kawartha Lakes (Pontypool), Ontario
Welcome to 132 Coulter Drive, nestled in a mature subdivision and surrounded by nature, just north of Clarington. This charming 5 level back-split, is larger than it appears. Extensively renovated throughout with thoughtful custom finishes, including hardwood floors, built-ins and vanity all milled from reclaimed native lumber. This home would be the definition of turn-key if it didn't have a smart-lock (and other smart home fixtures including MyQ Garage Opener and Hue Smart Lighting) that provides you with worry free keyless access to your new home. One of the most unique features of this home is how seamlessly it blends indoor and outdoor living. Unless you are looking out your front windows at the treelined streets, every other room overlooks the generous backyard, large deck or patio and the forested acreage beyond. With every living space above grade and access to the outdoors from three separate floors, you're never more that a few steps from a view that reminds you why you wanted to move to Pontypool in the first place. Outside you will enjoy relaxing and entertaining on the large deck and patio, surrounded by lovingly planted native species and large vegetable garden. Just a 25 minute drive to Oshawa, Peterborough or Lindsay, and located in a quiet, safe, family-friendly neighbourhood where you can walk to the park, coffee shop, restaurant, convenience store, post office & LCBO, this home provides the perfect blend of small town living with a convenient commute. (id:61423)
Royal LePage Frank Real Estate
409 Gifford Drive
Selwyn, Ontario
This spectacular lakeside home on Chemong Lake offers 270 feet of frontage (not including the canal) and a sense of unparalleled privacy. Spanning 2,560 square feet, this custom- designed home showcases breathtaking lake views from all principal rooms. The unique 2+2 bedroom layout provides flexibility, with a lakeside primary suite featuring a walk-in closet and a 4-piece cheater ensuite on the main floor. The spacious living room, with newer floors, freshly painted throughout, gas fireplace, and access to a 3-season sunroom, is perfect for relaxation or entertaining while enjoying commanding views of the lake. The recently updated kitchen boasts granite countertops, stainless steel appliances, and a modern design. Upstairs, the private second level includes two large bedrooms and a full bathroom, making it ideal for guests or older children. Additional highlights include main floor laundry and a perfect blend of charm and functionality, making this an ideal retreat or year-round residence. (id:61423)
Stoneguide Realty Limited
829 Peace Road
Kawartha Lakes (Emily), Ontario
Your Private 45-Acre Retreat Awaits: Discover a rare opportunity to live in harmony with nature this stunning 45-acre property offers the ultimate in privacy, adventure, and modern comfort. Surrounded by white pine, cedar, and birch, and alive with wildflowers and birdsong, this is more than a home it's a lifestyle. Enjoy your own spring-fed pond, scenic trails for biking, hiking, horseback riding, cross-country skiing or snowshoeing, and even a charming sugar shack for making your own maple syrup. Approx. 10 acres cleared for pasture. Directly across from the pristine Emily Tract Forest and just minutes to a public boat launch, outdoor living doesn't get better than this. At the heart of the property sits a beautifully upgraded 4-bedroom, 4-bathroom home paired with a versatile barn. Inside, you'll find: A custom kitchen with hidden walk-in pantry, soft-close pullouts & professional-grade stainless steel fridge/freezer. Heated flooring in the entrance and office. USB-integrated outlets & hardwired cable/internet connections throughout. Recent upgrades: windows, doors, wiring, plumbing, propane furnace, air conditioner, water softener, pot lights. Every detail blends rustic charm with thoughtful modern updates, designed for both comfort and convenience. Whether you're an outdoor enthusiast, hobby farmer, remote worker, or simply seeking tranquility this property offers a unique blend of space, seclusion, and sophistication. Come experience a home that doesn't just offer shelter - it offers a lifestyle. (id:61423)
Royale Town And Country Realty Inc.
60 Paul Rexe Boulevard
Otonabee-South Monaghan, Ontario
Welcome to 60 Paul Rexe Boulevard, the perfect family home in the township of Otonobee! Offering 4 generous sized bedrooms, all on the 2nd floor, each having an ensuite or semi-ensuite. The main floor offers an open concept kitchen with walk-out to the backyard, dining and living area plus an additional family room. A 2-piece bathroom and main floor laundry adds to the functional layout of the home. With 2735 sq ft of living space above grade, the full unspoiled basement with approved building permit for legal 2 bedroom apartment with side entrance, offers an opportunity of a further 1,280 sq ft, as your family needs change. What an opportunity to grow the equity in your home! Close proximity to the neighborhood park. A short distance to public transit, shopping and Highway 115 for those who commute. Do not miss the opportunity to move to the sought after, family-friendly, Burnham Meadows Subdivision! (id:61423)
Justo Inc.
2473 Selwyn Bay Lane
Selwyn, Ontario
Chemong Lake - Big lake views, 190ft of waterfront, and a deep, private approximate 0.79 acre lot await you at 2473 Selwyn Bay Lane. Whether you're looking to live on the lake fulltime or escape to the cottage during your downtime, this tidy four bedroom bungalow offers room for everyone. Features include: a tasteful kitchen, updated 3-piece bath, main-floor laundry, open-concept living & dining with walk-out to lakeside deck. Outside, enjoy a large, level yard and a single detached garage. Ideally situated on upper-Chemong Lake, only 15-minutes into Lakefield for your everyday shopping and 30-minutes into Peterborough. Explore the Trent-Severn from your doorstep, with lock-free boating into 5 large lakes, and nearby Selwyn Conservation Area for hiking, snow-shoeing, cross-country skiing, and picnicking. (id:61423)
Affinity Group Pinnacle Realty Ltd.
