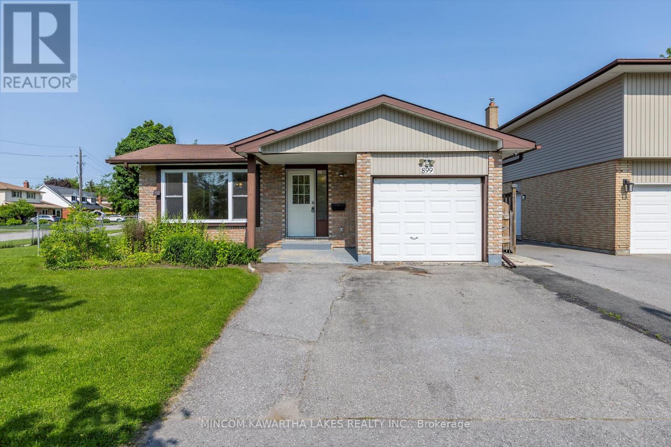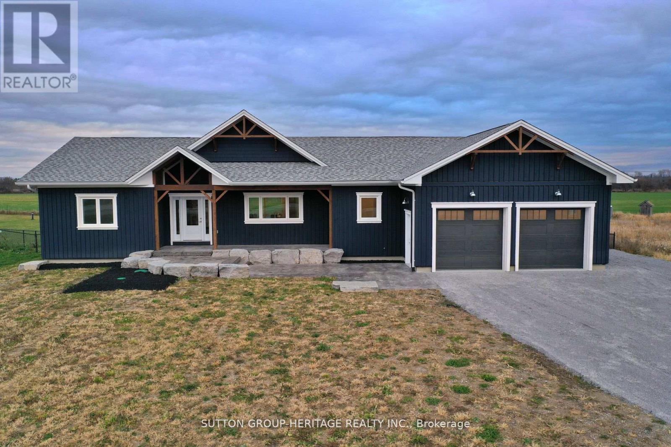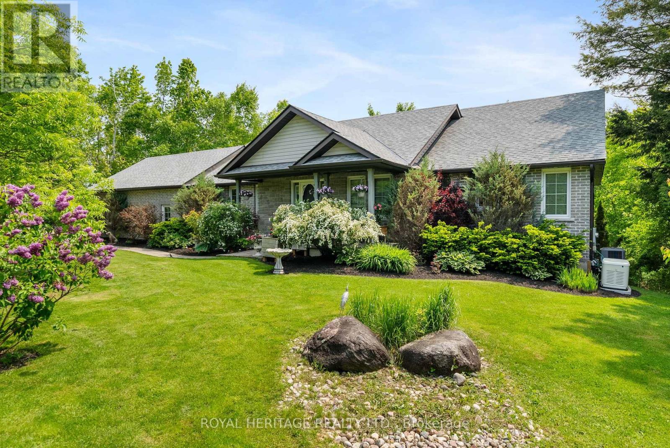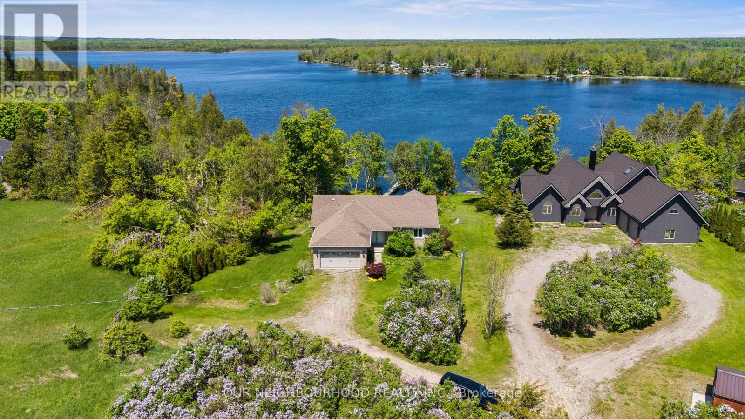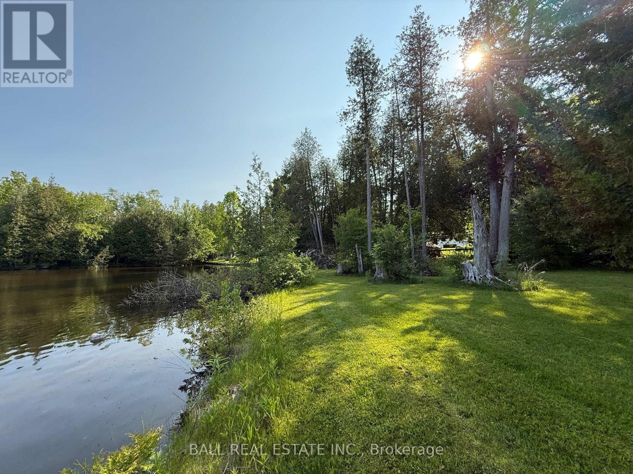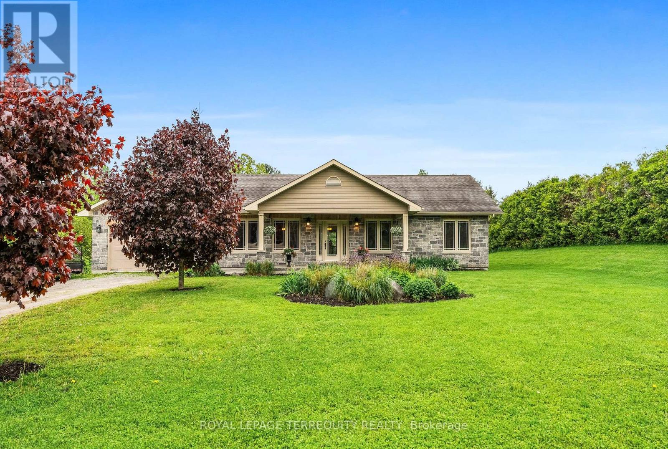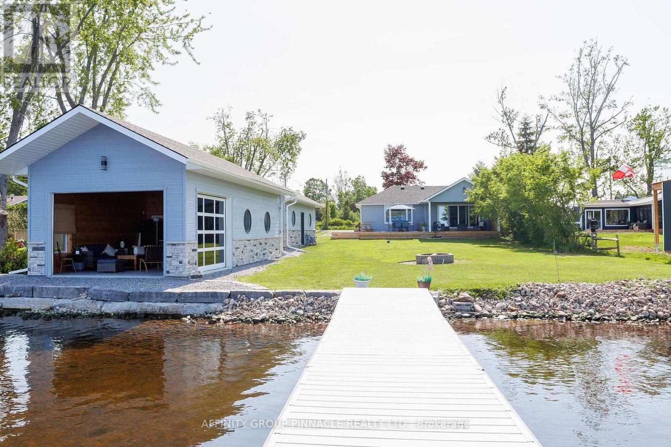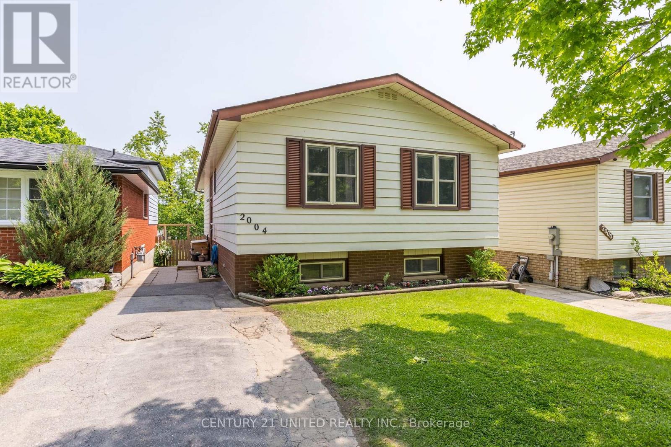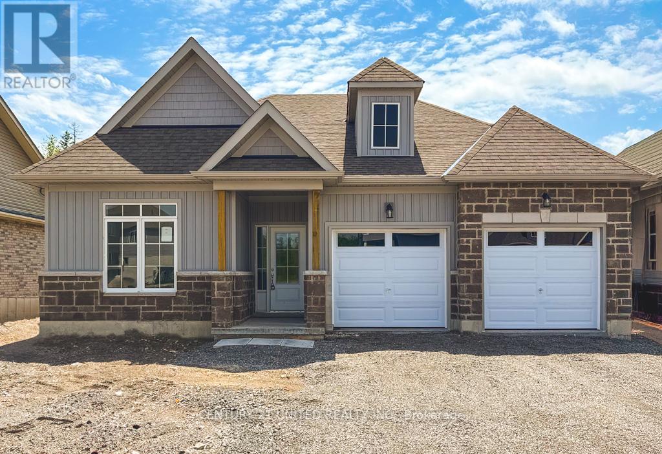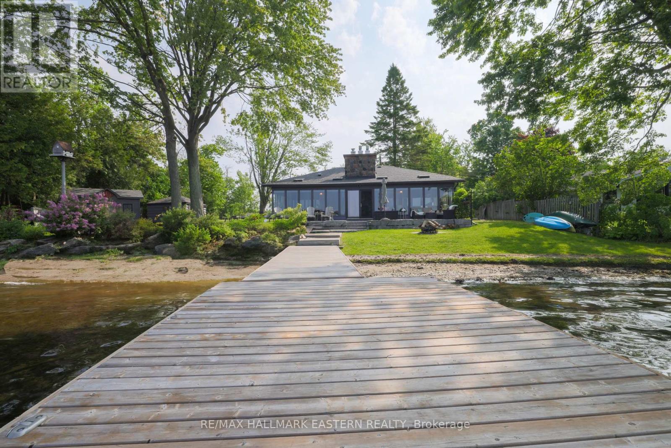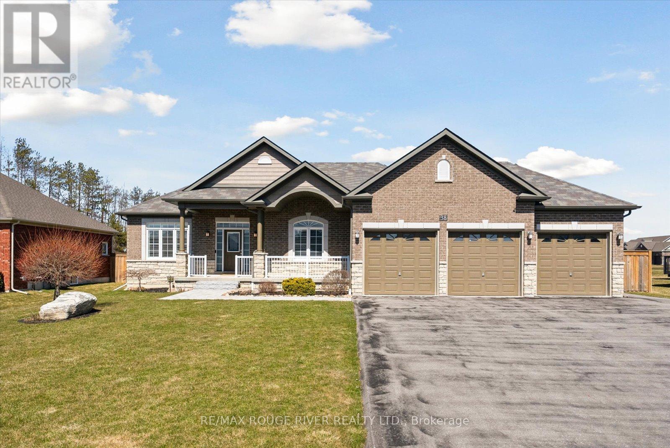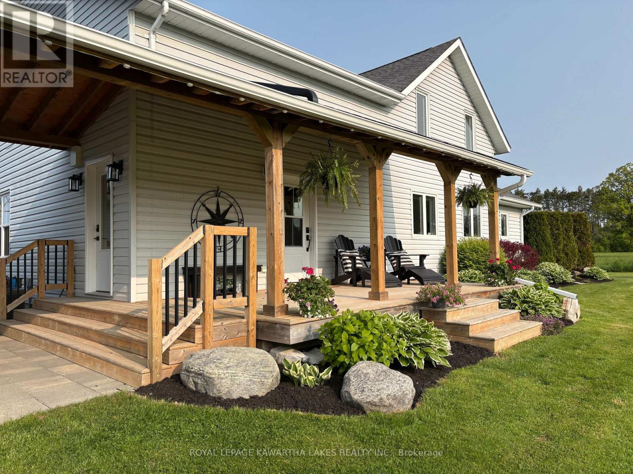899 Ashdale Crescent W
Peterborough East (North), Ontario
Attention Investors or First time home buyers! This fully renovated 3+2 bedroom, 2-bath gem is truly turn-key. 110x90ft lot offers huge opportunity to add/build additional dwelling unit. 2 driveways already present. House upgrades include modern HVAC, kitchen, bathrooms, flooring, insulation, electrical, doors, trim, and egress windows---plus an additional driveway for plenty of parking. The kitchen walks out to a private patio and attached garage, perfect for indoor-outdoor living. Tucked away on a quiet dead-end street, this property is ideally located near Trent University, the GO Bus route, public transit, the Rotary Trail, and lush green space. (id:61423)
Mincom Kawartha Lakes Realty Inc.
295 Glenarm Road
Kawartha Lakes (Eldon), Ontario
This Home Speaks For Itself! Large Fenced Yard Overlooking Open Fields, Finished Oversized Attached Double Garage With Entry To Home. Open Concept Main Living Room Offering Cathedral Ceilings And Propane Fireplace, Walk-Out To Sundeck. 3/4 Engineered Hardwood Throughout Main Level. Large Kitchen With Center Island And Loads Of Counters And Cabinets. Large Master With Ensuite And Walk-In Closet And Custom Organizers. Lower Level Finished With 4th Bedroom. Must Be Seen, Entire Home Is Wired With Smart Home, 12 Speakers Throughout House. **EXTRAS** Quality Built Home, Energy Efficient, ICF Construction - Save Energy, Oak Stairs And Handrails, All Interior Trim Is Real Wood No MDF. (id:61423)
Sutton Group-Heritage Realty Inc.
141 Shanagarry Drive
Selwyn, Ontario
Welcome to Lakeside Elegance in the Kawarthas! This stunning all-brick bungalow sits on a 2.66 acre lot with ultimate privacy, a beautifully landscaped yard surrounded with mature trees and exclusive deeded access to Chemong Lake. Step inside to an open-concept main level boasting a Chefs kitchen w/pantry, a spacious island, new premium stainless steel appliances, a great room with soaring vaulted ceilings, enormous windows throughout, gleaming hardwood floors, a cozy gas fireplace with a seamless walkout to a composite deck accented with a gazebo overlooking serene natural vistas. A convenient main-floor laundry sits next to a spacious powder room with access to an oversized 2.5 car garage. The primary suite offers it's own 3-sided fireplace, a spa-inspired 6-piece ensuite complete with a soaker tub, a Roman glass shower, bidet & separate his & hers vanities with walk-in closets. A versatile office/den completes the primary suite with a walk-out to the deck. The 2nd bdrm enjoys access to it's own 4-pc bath. The fully finished lower level offers towering ceilings, a generous family rm, 3rd gas fireplace, walkout access to a stone patio, 4-pc semi-ensuite bath, & 3 additional bdrms designed with guests or family in mind. Enjoy the luxury of deeded waterfront access, complete with a boat launch & private dock perfect for exploring the renowned Trent-Severn Waterway or casting a line in some of the regions best fishing spots. Mins to recreational facilities including a sports complex, 3 golf courses, a curling rink, baseball diamond & School bus stop at your doorstep. Located in the sought-after hamlet of Ennismore, just minutes from Bridgenorth, 15 minutes to PRHC (hospital), easy access to Hwy 115 and 407. With over 4000+sqft living space, this immaculate home reflects true pride of ownership and presents a rare opportunity to enjoy refined lakeside living at its finest. Simply move in and begin your next chapter in luxury. OPEN HOUSE June 7 & 8, 2-4pm (id:61423)
Royal Heritage Realty Ltd.
7650e County Rd 50
Trent Hills, Ontario
Wake up to the peaceful beauty of Seymour Lake, part of the renowned Trent Severn Waterway. This custom-built, all-brick bungalow is a true retreat, thoughtfully designed with comfort, quality, and lakeside living in mind.The open-concept main floor features a beautifully crafted kitchen with solid maple cabinetry, stainless steel appliances, a breakfast bar, and generous storage - ideal for both everyday living and entertaining. Vaulted ceilings in the dining and living areas enhance the spacious feel, while a cozy propane fireplace adds warmth and charm. Expansive windows flood the space with natural light and frame stunning views of the water. Step out from the main level to a large deck overlooking the lake - perfect for relaxing, dining, or hosting guests. The generous primary suite offers a luxurious 6-piece ensuite and a roomy walk-in closet, creating your own private retreat. With a total of four bedrooms, the fully finished lower level adds even more space, featuring large windows, a family room with an indoor hot tub, a walkout to the yard and private dock, and flexible rooms ideal for a games area, home gym, or office. Set on over half an acre, this home offers not just beauty but efficiency too, with geothermal heating and cooling for year-round comfort. Elegant, welcoming, and well-crafted, this is lakeside living at its best. (id:61423)
Our Neighbourhood Realty Inc.
491 Sawmill Road
Douro-Dummer, Ontario
Spacious country lot with 182ft of frontage on the serene Indian River! Enjoy sunrise paddles along the river before winding onto the paved municipal road for an easy 15 min commute to Lakefield or 25 mins to Peterborough. This bungalow has an attached garage, 2 bedrooms, full bathroom and bright windows in living room, eat-in kitchen and walkout dining room. Relax on the back deck overlooking private treed lot, unwind in the hot tub under the stars and bring your garden dream to life with ample space for creativity. Enjoy peaceful riverfront living just 15 mins to the amenities of Lakefield (id:61423)
Ball Real Estate Inc.
729 11th Line W Road
Trent Hills (Hastings), Ontario
| HASTINGS | Move-in ready and freshly painted! This beautifully maintained country bungalow delivers the perfect blend of charm, comfort, and functionality. Set on a picturesque 0.98-acre lot along a quiet country road, this home offers impressive curb appeal and true main-floor living. Step inside to a bright, open-concept kitchen, living, and dining area ideal for modern family life or effortless entertaining. The spacious family room features a cozy propane fireplace and walk-out access to a large deck and private backyard oasis, perfect for summer barbecues or quiet evenings under the stars.The primary suite is a true retreat with a walk-in closet and private ensuite. Two additional bedrooms and a full bath provide ample space for family or guests, while the convenient main floor laundry room adds everyday ease. Just 30 minutes east of Peterborough, this is relaxed rural living with modern comforts. Don't miss your chance to make it yours. (id:61423)
Royal LePage Terrequity Realty
12 Gillis Street
Kawartha Lakes (Fenelon), Ontario
Welcome to 12 Gillis st! Located on the shores of Sturgeon Lake, this property has been transformed into a stunning lakefront escape. This 4 season home features 3 bedrooms, one full bath, an open concept kitchen/dining room, a large living room with a propane fireplace and a stunning oversized sliding door overlooking the lake, new decking with recessed lighting, new siding and a new heat pump for heat and AC. You will appreciate the landscaped level lot with an awesome new boathouse with a large Rec room with two insulated glass doors with a panoramic view of Sturgeon Lake, a kitchenette and a large sleeping area with custom bunk bed setup with built in lighting. There is an additional outbuilding currently being used as a shop but would be ideal for another bunkie if needed for overflow guests. Located just minutes from Fenelon Falls and Lindsay come see how great life on the lake can be! (id:61423)
Affinity Group Pinnacle Realty Ltd.
2004 Foxfarm Road
Peterborough West (Central), Ontario
PETERBOROUGH'S WEST END FOR UNDER $600,000!! If you've been searching for the perfect home to start or raise your family look no further! This lovingly cared for & nicely configured 3+1 bedroom, 2 bathroom raised bungalow checks all the boxes. Step inside to find updated hardwood flooring throughout the main level offering a bright and open-concept living/dining space overlooking the backyard. The functional kitchen features ample cabinet space and comes complete with included appliances! Upstairs you will find 3 generous bedrooms and a full 4-pc bathroom. The lower level offers the option for an in-law suite to be added, space for your extended family or the perfect guest suite with a 4th bedroom, study-cubby, a 3-pc bath. The bright and inviting rec room has a sliding door walkout giving convenient access to the picture perfect, fully fenced backyard ideal for children and pets. A dedicated laundry and utility area complete the lower level. This home is located in the highly sought after James Strath/St. Catherines school district, just minutes from parks, restaurants, the Sports & Wellness Centre, shopping & more. You will appreciate the comfort & convenience here! Don't miss this opportunity in this family friendly neighbourhood in Peterborough's west end! (id:61423)
Century 21 United Realty Inc.
67 Hillcroft Way
Kawartha Lakes (Bobcaygeon), Ontario
Welcome to this newly built detached bungalow offering carefree, condo-style living-without the fees or restrictions! Ideally located in the heart of Bobcaygeon, this 3-bedroom, 2-bath home features main-floor living just steps from shops, restaurants, and the scenic waterfront. The open-concept layout includes a modern kitchen with stainless steel appliances and a bright, spacious living area perfect for everyday comfort and entertaining. The primary bedroom offers a walk-in closet and private ensuite, while two additional bedrooms and a second full bathroom provide flexibility for guests or a home office. Built on a fully engineered concrete foundation with a grade-level slab, this home ensures lasting durability and peace of mind. A full-size 20ft x 22ft garage with separate roll-up doors comfortably accommodates two full-size pickup trucks and features a 10ft ceiling-ideal for adding shelving and maximizing storage. The small, compact yard offers easy maintenance, making this home perfect for low-stress living. With quality upgrades throughout this single floor home and a prime location close to all amenities, this home combines modern style with small-town charm. (id:61423)
Century 21 United Realty Inc.
2310 Salmon Bay Road
Douro-Dummer, Ontario
Stoney Lake western facing adorable turn key 4 season fun! Walk in and be captivated by the sweeping views of the pretty islands of this stunning lake. 2 Bed 2 Bath plus fun bunkie for the kids and wet slip boathouse for all the water toys. Lovingly decorated to perfection, your family will enjoy this easy access flat lot with gradual entry for the kids. Parents can watch the kids puddle on the beach while they sip a cool drink just steps away on the gorgeous waterfront patio. Perfect area for kayaking, fishing, swimming and all water sports. All conveniences of home with central a/c, forced air heat, beautiful double sided stone fireplace, garbage/recycle pick up at your driveway, easy care hardwood and tile flooring, new septic, new 200 amp service, unfinished basement great for tons of storage and so much more. Set in a friendly area of lovely homes, minutes to the charming village of Lakefield. A short boat ride to Juniper Island for get togethers with lake friends - you will fall in love the minute you walk through the door. (id:61423)
RE/MAX Hallmark Eastern Realty
38 Charles Tilley Crescent
Clarington, Ontario
Nestled in the coveted Newtonville Estates, this executive bungalow is the perfect blend of comfort and luxury. With 3+1 beds and 3.5 baths, it features an open-concept layout with vaulted ceilings, hardwood floors, and a bright dining room with coffered ceilings. The primary suite feels like a retreat, complete with a walk-in closet and a spa-like ensuite. Outside, the spacious deck overlooks a fully fenced backyard and a heated 24 x 24 shop, ideal for a workshop. There's also a concrete pad ready for a hot tub, and a 10 x 16 shed with electricity for added convenience. The finished basement offers a media area, office, games room, and a fourth bedroom. With a Generac generator, in-ground sprinkler system, and a heated 3-car garage, this home truly has it all. (id:61423)
RE/MAX Rouge River Realty Ltd.
2433 County Road 121 Road
Kawartha Lakes (Somerville), Ontario
The winding Burnt River flows along approximately 1.3 kms of this perfectly maintained country Homestead north of Fenelon Falls, with the updated 3 bedroom, 3 bath farmhouse positioned back from the road providing stunning views of the countryside from every window. 2500 sq ft of relaxed living space with a large, open concept living room, dining room & kitchen and two 12 ft patio doors that provide abundant natural light. The beautifully appointed kitchen and baths have all been updated, as well as flooring & windows throughout the main living space. A large primary bedroom has a sitting area, stunning 4 piece ensuite and walk-in closet. New (2020) 4 car, radiant in-floor heated garage/shop is a dream for the small business owner, outdoorsman or hobbyist. This working farm has 46 acres of crop land and an additional 20 acres of pasture. Two small barns on the farm add to the charm of times gone by. The clean waters of the river offers swimming, fishing & boating into Cameron lake on the Trent System from your own backyard. A full list of updates is available upon request -nothing has been overlooked! Located 15 minutes from Fenelon Falls, Coboconk and Bobcaygeon (id:61423)
Royal LePage Kawartha Lakes Realty Inc.
