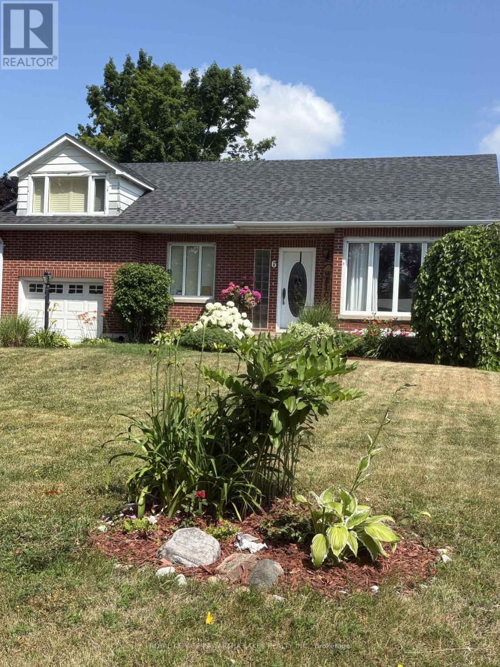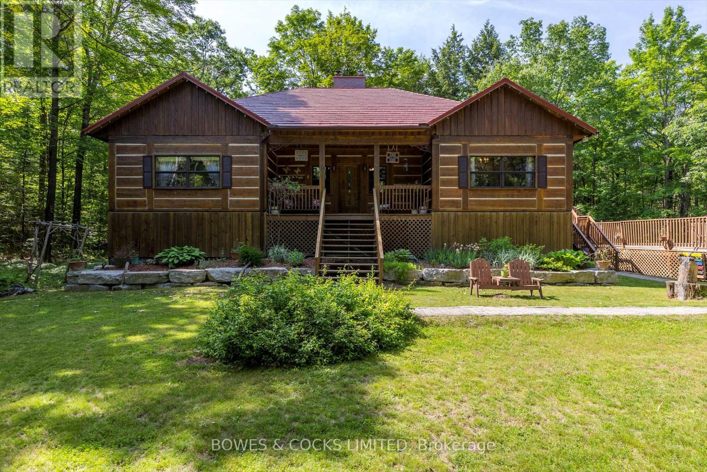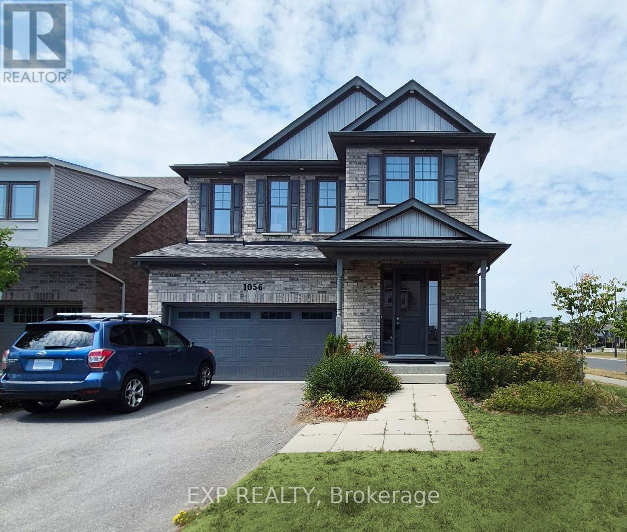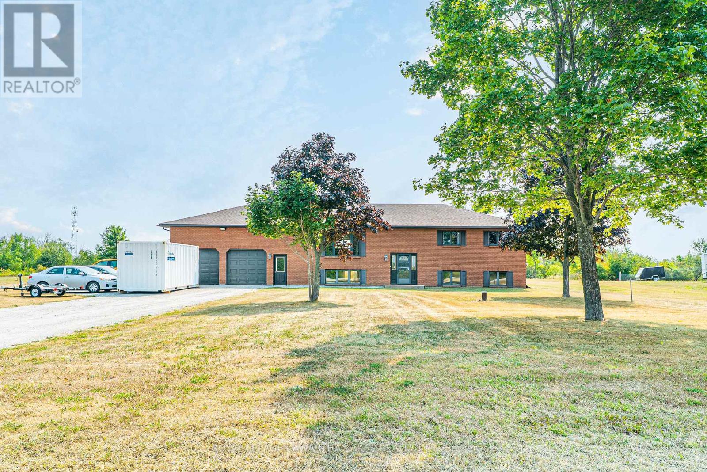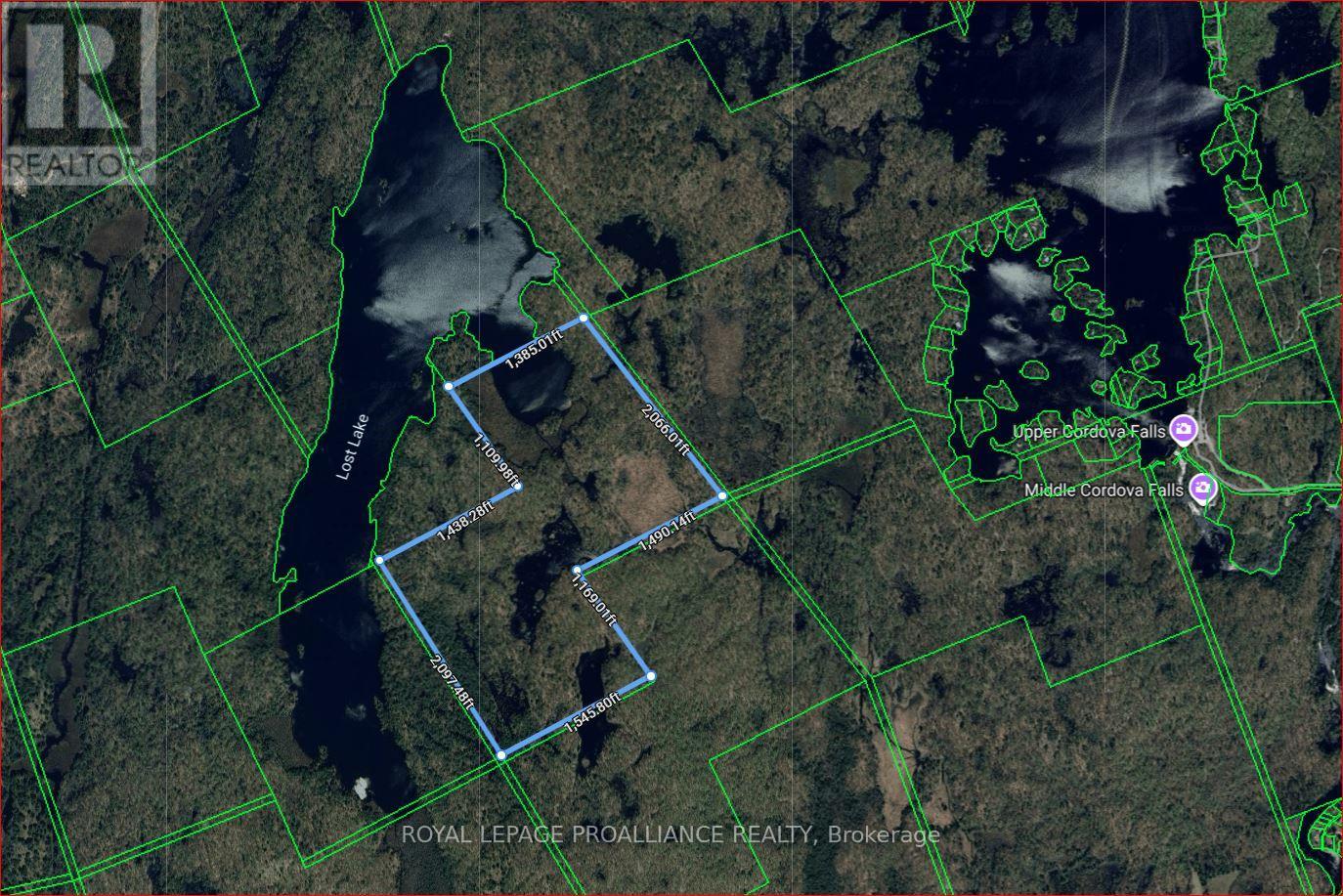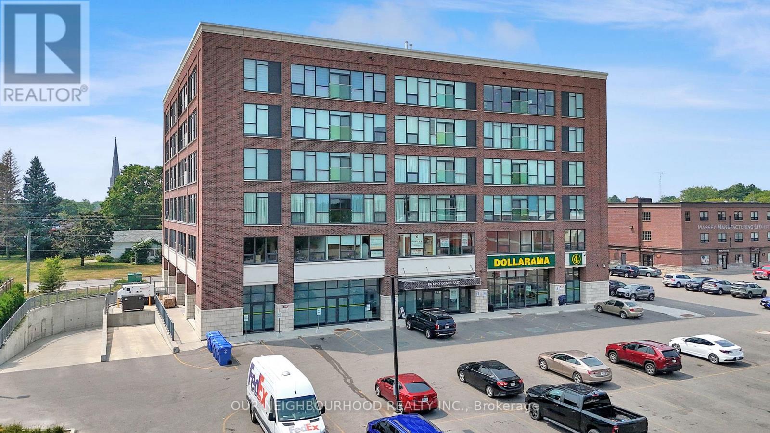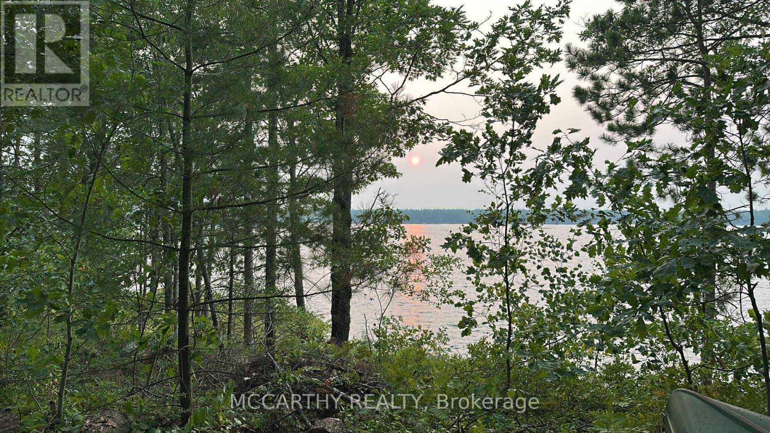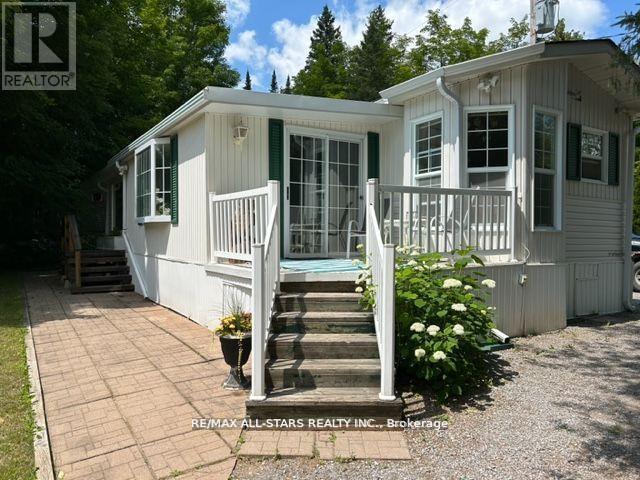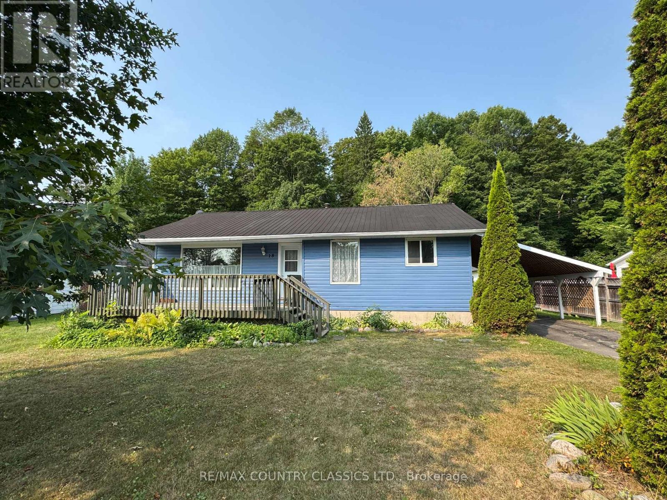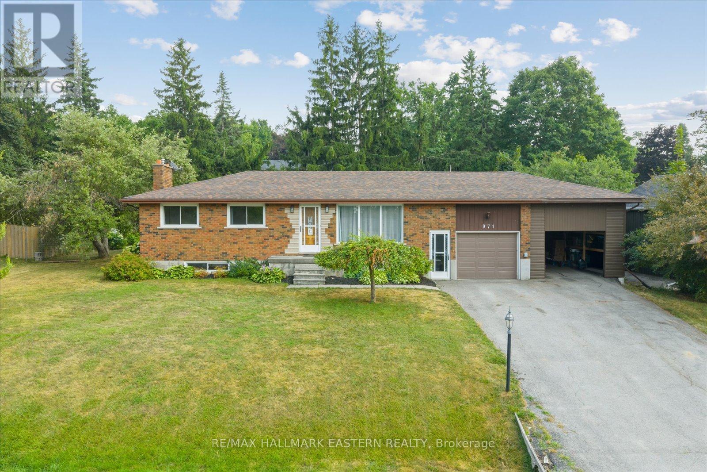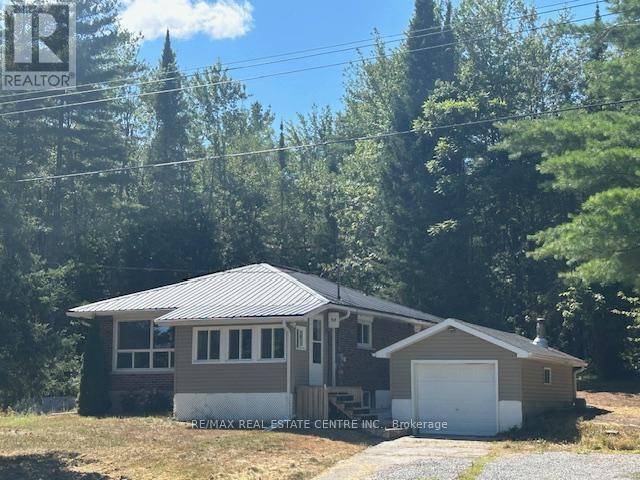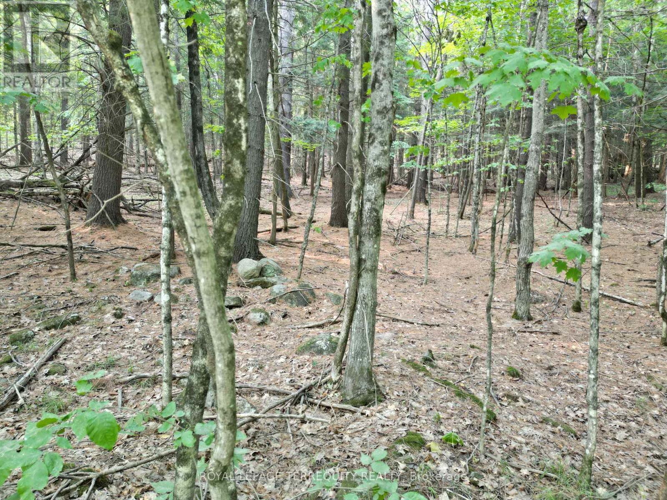6 Roosevelt Street
Kawartha Lakes (Lindsay), Ontario
Room to Grow in the Heart of It All! This charming and super spacious 4 +1 sidesplit is situated in a desirable Lindsay neighbourhood, boasting many enormous room sizes in a main floor layout that flows effortlessly from front to back with open-concept living. With distinct spaces for both relaxing and entertaining, there is room for the whole family and flexibility for multi-generational living. The main floor features a welcoming foyer, a bright office (or bedroom), a 4 piece bathroom, a formal dining room with built in corner cabinets, a living room, as well as an eat-in kitchen with a centre island that opens to a family room featuring a beautiful gas fireplace with an eye-catching wood mantel and stone surround. The primary suite includes a very large walk-in closet with built-in dresser drawers and a 3-piece ensuite. Just a few steps up, you'll find two more bedrooms with large windows. The partially finished basement adds even more living space with another bedroom featuring a built-in desk, a large rec room, laundry area, 2-piece bathroom, and multiple storage rooms. Outside, a fully fenced yard with a garden shed, a patio for entertaining, an attached garage, gardens and mature trees offers privacy, and space to enjoy. Six-car parking ensures convenience for multi-vehicle households, while the location delivers lifestyle- A short walk to both English and French immersion schools (K12) as well as the hospital, all amenities, uptown and downtown. This is the ideal blend of size, function, and location. Your next chapter starts here! (id:61423)
Royal LePage Kawartha Lakes Realty Inc.
575 Golf Course Road
Douro-Dummer, Ontario
WELCOME TO YOUR DREAM HOME! This stunning custom log home is nestled on nearly 6 acres of serene woodland, just steps from McCracken's Landing Marina and the shimmering shores of Stoney Lake. Designed for nature lovers and those seeking a peaceful, country lifestyle, this breathtaking raised bungalow offers over 4,000 sq. ft. of beautifully finished living space. From the moment you arrive, the charm is undeniable. A large front porch welcomes you into a grand entryway, setting the tone for what lies within. The heart of the home is a warm & inviting living room featuring a spectacular floor to ceiling stone, wood-burning f/p, gleaming hardwood floors, & a large picture window framing tranquil forest views where deer sightings are common. Overlooking this space is a generous loft, perfect as a home office, artists studio, or reading nook. The spacious, sunlit eat-in kitchen is ideal for family gatherings, complemented by a formal dining room for special occasions. With five large bedrooms, this home has room for everyone. Primary suite offers a walk-in closet & a private 3-piece ensuite. 3 pc. main bath, m/f laundry. Separate mudroom with access to the BBQ on the back deck. Downstairs, the walkout lower level provides even more living space with a cozy family rm boasting a second wood-burning fireplace, games area, bar, additional large bedrooms, a 3-pcbath, ample storage & a screened in hot tub room. Step outside to experience true country living: a detached double garage, AG pool with wrap-around deck & back yard sauna. A charming outbuilding makes a perfect planting shed, playhouse, hobby space or use for extra storage. The beautifully landscaped grounds are a bird watchers paradise, with trails and wildlife all around. Metal roof! Propane furnace. This one-owner home offers more than comfort it offers a lifestyle. Don't miss this rare opportunity to live in harmony with nature, minutes from the lake. This is a pre-inspected home! You deserve to live here! (id:61423)
Bowes & Cocks Limited
1056 Rippingale Trail
Peterborough (Northcrest Ward 5), Ontario
Stunning 4-Bedroom Model Home on a Premium Corner Lot in Prestigious North Peterborough! Welcome to this beautifully upgraded solid brick home, originally designed as a model home by Mason Homes, showcasing a blend of elegance, functionality, and high-end finishes. Nestled in one of Peterborough's newest and most sought-after communities, this Glenway Model offers an impressive 2,600 sq. ft. of total finished living space. Step inside to discover a thoughtfully designed floor plan featuring pot lights, solid oak stairs, and a gourmet kitchen that will delight any chef, complete with high-end appliances and ample counter space. The main floor laundry room adds daily convenience, while the inviting living room is highlighted by a cozy fireplace, perfect for relaxing evenings .Upstairs, you'll find 4 spacious bedrooms and a versatile family room located between levels, ideal for a playroom, media space, or home office. The fully finished basement, professionally completed by Mason Homes, offers a private 1-bedroom suite with a living area and a separate entrance ideal for in-laws, guests, or potential rental income. Situated on a premium corner lot, the property boasts beautiful landscaping, a double garage, and excellent curb appeal. Enjoy being steps away from parks, schools, shopping, dining, and all amenities North Peterborough has to offer, with easy access to major routes. Key Features: Premium Corner Lot in a Prestigious Neighborhood Former Model Home with Numerous Upgrades4 Bedrooms | 3+1 Bathrooms Pot Lights, Solid Oak Staircase, Electric Fireplace in Living Room Gourmet Kitchen with High-End Appliances Main Floor Laundry Room Fully Finished Basement with Separate Entrance & In-Law Suite Double Garage & Beautifully Landscaped Yard Close to Schools, Parks, Shopping, Dining & More! This is a rare opportunity to own a model-quality home in an exceptional family-friendly community. Move in and enjoy luxury living in beautiful North Peterborough! (id:61423)
Exp Realty
4170 Hwy 35
Kawartha Lakes (Fenelon), Ontario
Custom-built raised bungalow in the village of Cameron, offering the perfect blend of space, privacy, and convenience. The main floor features a welcoming foyer, a bright living room, and an open-concept kitchen and dining area with plenty of natural light. The primary bedroom includes his and hers closets and a 3-piece ensuite, complemented by two additional bedrooms and a 5-piece main bathroom. The unfinished basement is a blank canvas, already home to the laundry area, with potential for an additional bedroom, a large rec room, and a family room. This property offers natural gas, central air, and a drilled well. Outside, you'll find an oversize (30'x28') attached double garage with a height of 4.14m, a 16'x32' shed, a storage container, and a large deck overlooking the partially fenced yard. Enjoy direct access to the Victoria Rail Trail for walking, biking, ATVing, and snowmobiling, all just 10 minutes to both Lindsay and Fenelon Falls. (id:61423)
Royal LePage Kawartha Lakes Realty Inc.
Lot 26 Con 4
Havelock-Belmont-Methuen (Belmont-Methuen), Ontario
Wilderness Retreat - approximately 138 acres on Lost Lake. Discover an exceptional wilderness package featuring approximately 123 acres on Lost Lake, located about 30 minutes north of Marmora, Ontario, and Highway 7. Known as one of Eastern Ontario's premier bass fishing destinations, Lost Lake offers a secluded natural setting ideal for outdoor enthusiasts. Please note access to the property is currently unknown. The closest roadway is Fire Route 18 in Cordova, Ontario. Neither the Seller, Royal LePage ProAlliance Realty, nor the sales representative make any representations regarding access, exact property boundaries, or permitted uses. The sales representative has not personally viewed the property. Explore the possibilities of owning a large, remote parcel of land surrounded by nature and rich in wildlife. (id:61423)
Royal LePage Proalliance Realty
402 - 109 King Avenue E
Clarington (Newcastle), Ontario
Unbeatable location! Discover this charming one-bedroom plus den condo, nestled in the heart of downtown Newcastle. Step into the open-concept living space with sleek flooring throughout and huge floor to ceiling windows! The stylish kitchen offers a convenient pantry, large island with a breakfast bar, quartz countertops, stainless steel appliances, subway tile backsplash & undermount lighting! The spacious primary bedroom also offers floor to ceiling windows complete with room darkening blinds and includes a 3-piece ensuite, for extra privacy & comfort. The additional den area makes a perfect space for a home office, reading nook, or a dining table. Lots of extra storage with a double closet in the entry way plus a conveniently located 2pc bath. This unit is barrier-free, as per builder specifications, featuring wider doorways, lower light switches, and easy accessibility - offering comfortable living for all. Additional conveniences include elevator access, ensuite laundry with upgraded laundry sink and extra storage space, secure underground parking, and visitor parking. Enjoy entertaining and barbequing on the roof top patio overlooking the town! Whether you're downsizing or looking for a stylish and accessible home in a welcoming small-town community, this condo checks all the boxes! You're just a short walk to grocery stores, restaurants, pubs, and many local amenities. Commuting is simple with the 401 and 115 only minutes away, and you're also just minutes from scenic Lake Ontario walking paths. Location is everything and this condo delivers! (id:61423)
Royal LePage Our Neighbourhood Realty
23 Fire 83c Route
Havelock-Belmont-Methuen, Ontario
Escape to nature with this idyllic 3-season cottage nestled on the pristine shores of Methuen Lake. This rare offering features crown land on two sides, ensuring privacy and uninterrupted natural beauty. Enjoy this gorgeous sandy beachfront perfect for swimming, kayaking, and relaxing lakeside with family and friends. The main cottage includes 3 cozy bedrooms, ideal for hosting or creating lasting family memories. A second cottage on the property offers incredible potential perfect for a guest suite, studio, or tons of Storage for all your Water Sports Toys and Boats. For added convenience, a separate bathroom Bunkie is equipped with a compostable toilet, sink, and shower. Whether you're seeking a serene retreat or a place to entertain, this property offers it all. Don't miss your chance to own this special piece of paradise! (id:61423)
Mccarthy Realty
Lot 312 - 1802 County Rd 121
Kawartha Lakes (Somerville), Ontario
Check out this lovely well maintained park model retreat in seasonal Fenelon Valley Park, close to ATV park and rail trail, offering aprox 930 sq ft of living space, kitchen/ dining combo, large living room with fireplace and walk out to front deck, 2 bedrooms, 4 pc bath with sky light. Perfect for entertaining, side and back patio, large lot backs onto forest, private fire pit and 2 sheds/workshop. Hook up for RV in side driveway with plenty of parking in the front circle drive lots of privacy. This family park offers activities for the whole family, store, pool and wading pool, playground, shuffleboard, horse shoe pits, Rec hall and much more! Potential VTB. (id:61423)
RE/MAX All-Stars Realty Inc.
18 Sherbourne Street S
Bancroft (Bancroft Ward), Ontario
Looking for your starter or retirement home? Here it is! This home is located within walking distance to downtown Bancroft. The main floor features 3 bedrooms, eat-in kitchen, good size living room with pine floors & a 4 piece bath. Great potential downstairs for an in-law suite with large rec room with an area for kitchenette, bedroom & 3 piece bath. Come & see this great home. (id:61423)
RE/MAX Country Classics Ltd.
971 Jopling Drive
Selwyn, Ontario
Check Out the Reel for a Full Tour of This Bridgenorth Gem! 971 Jopling Drive - a bright and beautifully maintained 3+2 bedroom, 2-bath bungalow nestled in one of Bridgenorth's desirable neighbourhoods. Whether you're a first-time buyer, upsizing, or looking for in-law suite potential, this home checks all the boxes! Step into the eat-in kitchen and bonus sunroom that provides the space with natural light. The finished lower level features a large rec-room, two additional bedrooms, and a full bath ideal for extended family or future rental income. Outside, unwind in your private backyard with a large deck, hot tub, fire pit, and tree-lined privacy. Other features include: Well-maintained interior and exterior, Water softener, Mature trees, Move-in ready condition, Just minutes to schools, parks, & Peterborough. Book your showing today! (id:61423)
RE/MAX Hallmark Eastern Realty
4885 Monck Road
Kawartha Lakes (Kinmount), Ontario
Introducing this promising property nestled on a very picturesque lot on a serene road very near the village Kinmount close to downtown Kinmount riverfront and close to ATV and hiking trails. This Brick bungalow detached home offers abundant potential with 3 bedrooms and 1 bathroom. Ideal for families or investors seeking opportunity. While in need of some renovation, the home has just been freshly painted in a neutral colour. Wood fired furnace and baseboard electric heat .There was a partially completed inground pool but it has been filled in. The property is a canvas waiting for your personal touch. Don't miss out on this chance to create your dream home or investment. (id:61423)
RE/MAX Real Estate Centre Inc.
00 Buckslide Rd
Algonquin Highlands (Stanhope), Ontario
Imagine owning a slice of Algonquin Highlands. This pristine, 5.7 acre wooded lot on historic Buckslide Rd is your canvas. Build your dream cottage or home surrounded by nature's beauty. Buckslide Road is municipally maintained. It is just minutes to Kushog Lake public boat launch, as well as access to public portage route to nearby Big Boshkung Lake. Escape the city's hustle and bustle and embrace the tranquil lifestyle of cottage country. This is more than land; it's the foundation of your future memories. Start building your legacy today on Buckslide Road. Don't miss the rare chance to own a piece of this paradise. Did you know that Buckslide Road is named after Daniel Buck, a lumber mill owner who, in 1862, built a timber slide to move logs between the two lakes. He was also Minden's first postmaster in 1860, with the post office in his hotel. Become a part of Halliburton and write your own story! (id:61423)
Royal LePage Terrequity Realty
