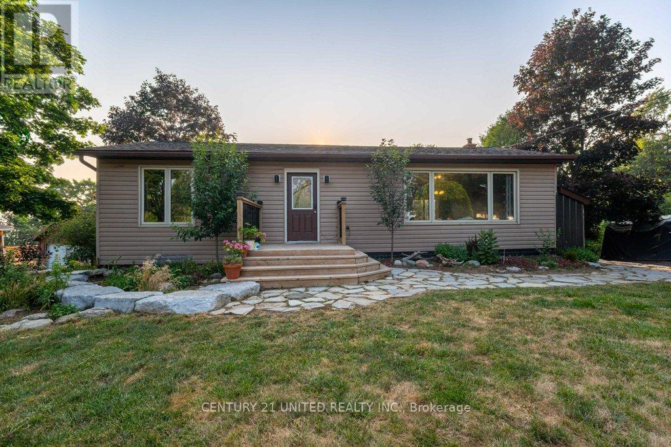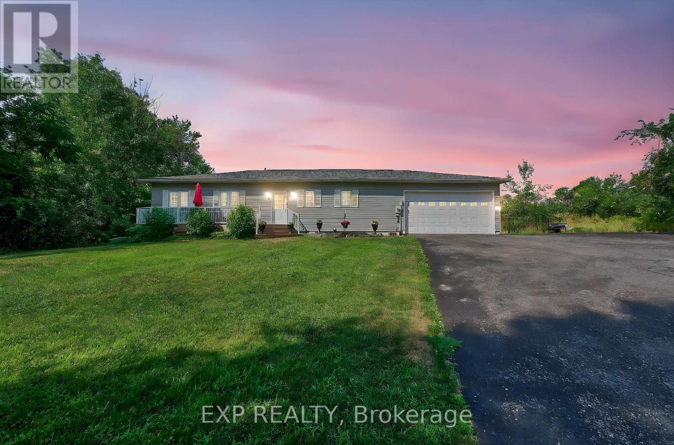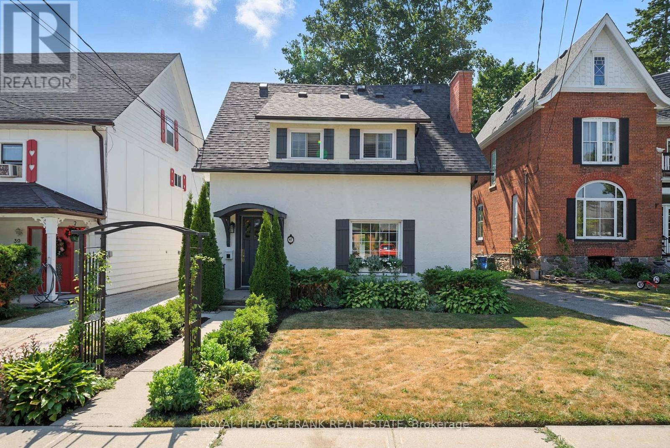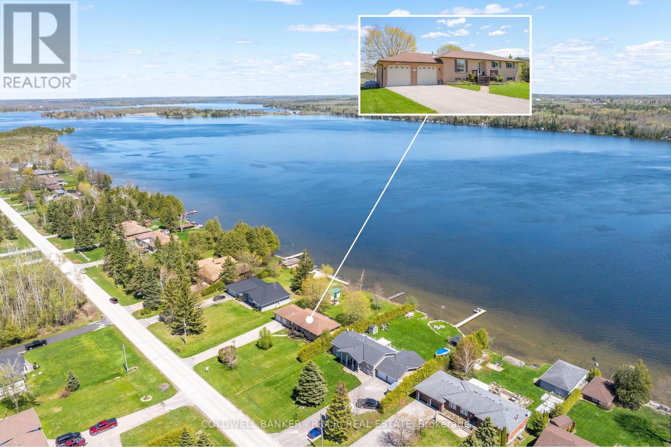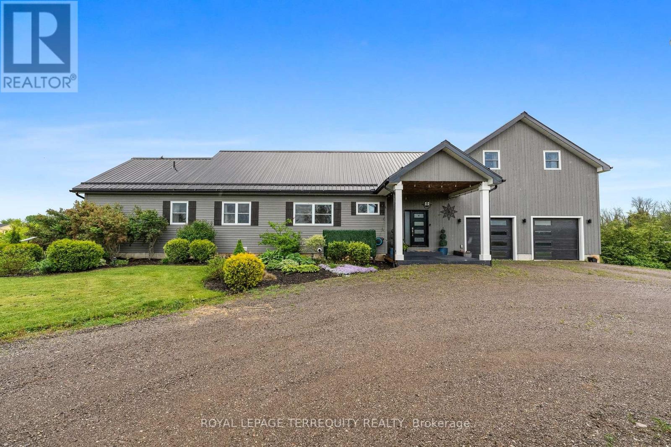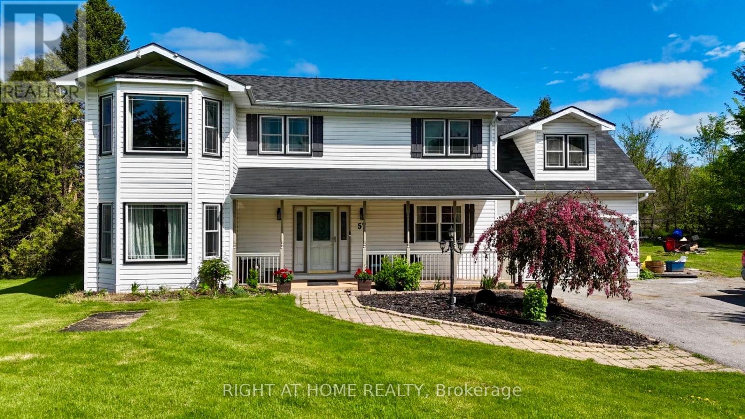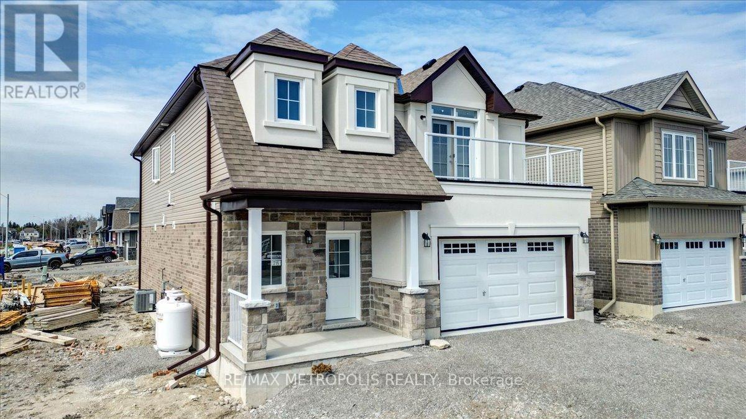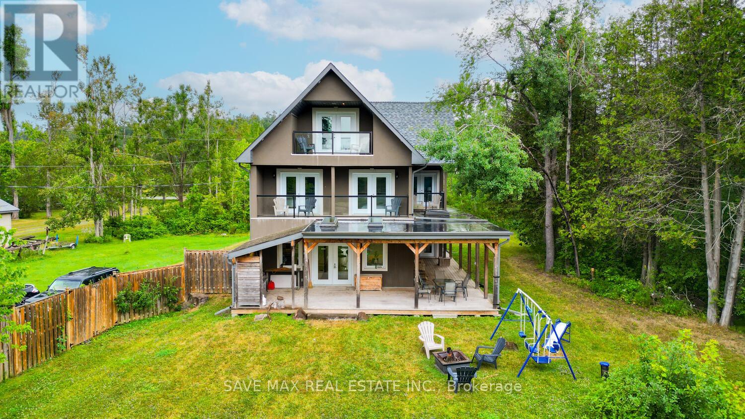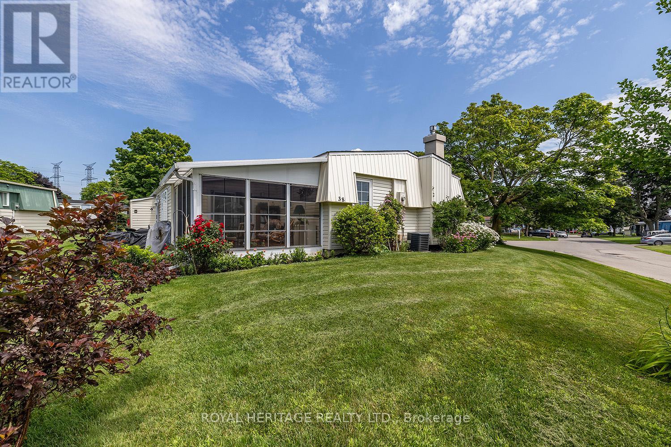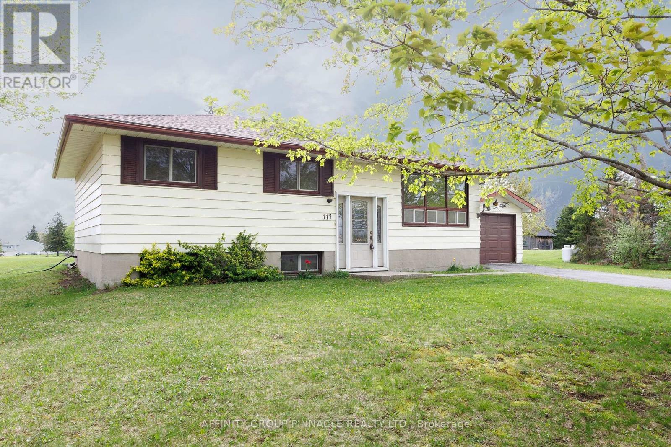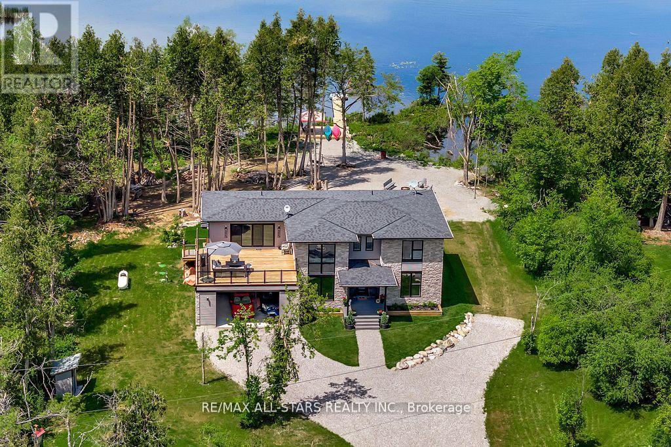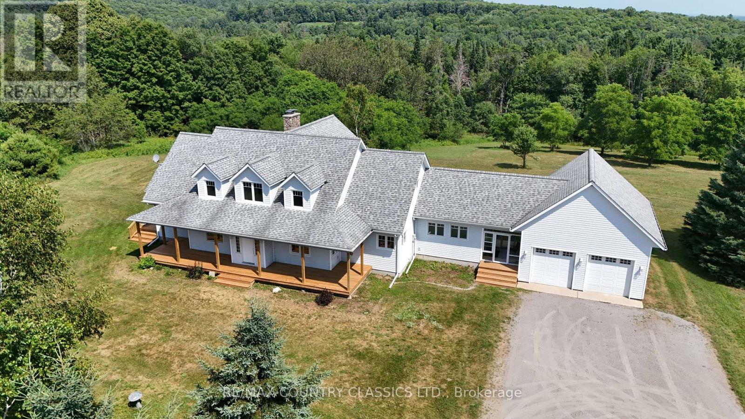366 Indian Trail
Asphodel-Norwood, Ontario
Welcome to 366 Indian Trail - A Beautiful Home in the Waterfront Community of Asphodel Heights. Step inside to a bright and inviting open-concept layout featuring a spacious living room, kitchen, and dining area with soaring pine cathedral ceilings. The main level includes two generously sized bedrooms and a full four-piece bathroom. From the dining area, walk out to the large deck overlooking the stunning waters of Rice Lake, perfect for hosting summer barbecues or pool parties, with a hot tub and above-ground pool creating the ultimate outdoor hangout space. Outside, you'll also find a detached garage that's perfect for storing all your toys and gear for the nearby snowmobile trails, plus plenty of parking and a generous yard with lots of room for games and family fun. You'll enjoy access to your own private waterfront lot on Rice Lake, ideal for kayaking, fishing, and embracing the peaceful lakefront lifestyle. The fully finished walkout lower level features a WETT certified cozy wood-burning fireplace, two additional bedrooms, laundry area, and a a second bathroom offering great space and flexibility for guests or extended family. This home is as efficient as it is beautiful, with recent upgrades including a brand new roof, R60 insulation, and a heat pump for year-round comfort. Don't miss your chance to live in this friendly, nature-filled community with all the comforts of a well-maintained home. (id:61423)
Century 21 United Realty Inc.
92 Tate's Bay Road
Trent Lakes, Ontario
Homesteaders Paradise Near the Water! Welcome to 92 Tates Bay Road in Trent Lakes a beautifully maintained, year-round 3+1 bedroom, 2-bath bungalow built in 2007 by Royal Homes. Just a stroll away from some of the best lakes and recreational spots the Kawarthas have to offer, including Alpine Village's private beach and park. Set on a picturesque, tree-lined lot with stunning western exposure for sunset views, this home offers the ideal setting for those seeking a peaceful, rural lifestyle perfect for homesteading or simply enjoying nature. The bright, open-concept main floor features 3 spacious bedrooms, two 4-piece bathrooms, main floor laundry, and a walkout to a large sunroom and deck great for entertaining or unwinding.The lower level offers a finished rec room, an additional bedroom or office, and ample storage space. Located on a year-round municipal road with easy access to Bobcaygeon, Buckhorn, and Peterborough, this property offers the best of country living with nearby access to boating, fishing, swimming, and snowmobiling.Whether you're looking to embrace the homesteading lifestyle, invest in a peaceful retreat, or settle into a full-time rural home this move-in-ready gem has everything you need. Roof updated 2023. AC/Heating Heat Pump updated 2024, Electric Hot Water Tank Owned. Water softener (rented - $38.42/month) serviced by McClouds 2025. 2 Propane Tanks (rented - $113/year) updated 2023. (id:61423)
Exp Realty
41 Sussex Street N
Kawartha Lakes (Lindsay), Ontario
Welcome to 41 Sussex St N located in an established Lindsay neighborhood where character and charm meets comfortable living. This 3 bedroom, 2 bathroom home has seen many upgrades and renovations and offers a ton of main floor living space. The front main living room offers a cozy sitting area that leads into the dining room and kitchen where it opens up to a large family room with an electric fireplace, wet bar area and MF laundry. There is a 4PC bath and an office nook. There is another bonus living space currently set as a play room with built in storage cabinets and lots of natural light. The back mudroom houses glass garden doors that open up to a new deck and sitting area. The upstairs offers 3 bedrooms and a renovated 4PC bath. The large master bedroom is set up with a sitting area, a large walk in closet and an additional closet. The outdoor space at this property offers a backyard oasis with a fully fenced backyard, garden area with wooden garden boxes, a firepit area and a dining space under a pergola. There is a double detached garage that is heated and insulated. (id:61423)
Royal LePage Frank Real Estate
84 Pinewood Boulevard
Kawartha Lakes (Eldon), Ontario
Absolutely Priced to Sell! This Exceptional Lake Front Opportunity offers unparalleled value with over 100 ft of shoreline (100ft x 234ft Private Mature Lot) and direct access to virtually endless boating along the Trent Severn Waterway from your own dock. This all-brick, 3-bedroom, 2-bath bungalow with an attached double car garage offers a full finished basement, totaling approximately 2,600 sq. ft. of living space. It presents perfectly for those seeking a true lakefront residence, cottage, or home, with the convenience of municipal water, paved roads, high-speed internet, and a quiet cul-de-sac among fine homes and cottages in the sought-after area developed as Palimina Estates. The level private mature lot is perfect for enjoying lakefront activities for all family members, with a safe gentle shore for children, level docking, and a fantastic shed perfect for all your recreational storage needs. The home offers a generous living room with hardwood floors and a cozy propane fireplace, while the kitchen and dining area seamlessly flow out to the lakeside deck, ideal for entertaining and BBQs. Primary bedroom offers a en-suite and large closet. The full basement provides a spacious rec room and includes a wood shop with above-grade windows that can easily be transformed into additional living space, bedrooms, a home gym, studio, or an office. Enjoy the local golf course nearby (5 min) and the easy commute to Orillia and Lindsay (35-40 minutes) or Durham Region and the GTA (60 minutes). Experience the best of the Kawartha's and start living the lakefront lifestyle you've always dreamed of! (id:61423)
Coldwell Banker - R.m.r. Real Estate
571 Catchmore Road
Trent Hills (Campbellford), Ontario
MULTI GENERATIONAL LIVING! Nestled on a quiet cul-de-sac along the picturesque Trent River, this exceptional property offers the perfect blend of tranquility, space, and modern convenience. Set on 4.25 acres, this three-bedroom, three-bathroom home is designed for both comfort and breathtaking water views.The main living space features an open-concept design with soaring vaulted ceilings reaching 17 feet at the peak, creating a bright and airy atmosphere. A walk-out balcony provides the perfect spot to take in the serene surroundings. The composite decking ensures durability and low maintenance, allowing you to fully enjoy the outdoor space. The finished lower level includes a games room and a dedicated office space, providing ample room for relaxation and productivity, along with a walk-out offering direct access to the backyard. Through the double-car garage is the spacious, self-contained in-law suite, spanning over 600 sq. ft. This private retreat includes its own kitchen, one bedroom, one bathroom, and a private balcony overlooking the river, making it ideal for multi-generational living or rental potential. Additional highlights include battery-operated blinds for added convenience, a durable metal roof, 1200kW Generac system, tankless water system, and a peaceful natural setting that enhances the homes appeal. This is an exceptional opportunity to own a slice of waterfront paradise, perfect as a family home, an entertainers dream, or a private retreat. Conveniently located just minutes to Waterfront Community of Campbellford, short drive to village of Warkworth and Castleton & Under 2Hrs To GTA. (id:61423)
Royal LePage Terrequity Realty
57 Walnut Street W
Kawartha Lakes (Omemee), Ontario
Step into this thoughtfully designed home where comfort meets functionality. With ample parking and just 20 minutes from Lindsay, Peterborough, and Hwy 115, this home is in a great location for combining rural living and accessibility. The heart of the home is the stunning custom kitchen, featuring an 8-foot island, gas range, and plenty of space for cooking and entertaining. Just off the kitchen, a welcoming dining room offers access to the garage and a convenient 3-piece bathroom with laundry. The main floor also includes a versatile bedroom, ideal for guests, a home office, or multigenerational living. Upstairs, you'll find five generously sized bedrooms and a second laundry-equipped bathroom for added convenience. The spacious master bedroom offers a 4-piece ensuite with a jacuzzi and an oversized closet. Set on nearly half an acre, the backyard is your private summer retreat with gorgeous mature trees, complete with a pool, hot tub, small pond, and three sheds for storage. The basement includes a workshop, cold cellar, and additional living space, offering unlimited potential. Enjoy the surrounding amenities, including the Trans Canada Trail, in-town boat launch, and schools. Hot water tank replaced in 2020 and furnace in 2015. This one-of-a-kind home has tons of updates and is awaiting your personal touch. (id:61423)
Right At Home Realty
78 Hillcroft Way
Kawartha Lakes (Bobcaygeon), Ontario
Experience the best of modern comfort and lakeside charm in this beautifully crafted 4bedroom, 3-bathroom home, nestled in the sought-after Stars in Bobcaygeon subdivision. Located just 90 minutes from the GTA, this newly built home offers the perfect balance of peace, privacy, and convenience. Designed with an open-concept layout. The main floor living design makes day-to-day life accessible and effortless. The primary bedroom is a private sanctuary, complete with a spacious ensuite and a large walk-in closet. Outside, enjoy a tranquil wooded backdrop that offers both privacy and a natural setting, all while being just minutes away from the heart of downtown Bobcaygeon. You'll find local shops, restaurants, pubs, groceries, and medical services within easy reach. The property also includes a 1.5 car garage, offering ample room for vehicles and storage. Whether you're looking for a serene getaway or a stylish, well-located permanent home, this one offers the best of both worlds. (id:61423)
RE/MAX Metropolis Realty
44 Bass Lake Road
Trent Lakes, Ontario
Tucked away on nearly 3.5 scenic acres along beautiful Bass Lake Rd, this custom-built 5 bedroom, 5-bathroom estate offers the perfect blend of modern sophistication and serene lakeside living. Designed for comfort and elegance, this rarely-used retreat boasts privacy, premium finishes, and smart, functional design throughout. Each bedroom includes a private balcony with breathtaking water views, a spa-style en-suite, and heated bathroom floors. The open-concept main living area is ideal for entertaining, featuring a chef-inspired kitchen with LED-lit breakfast island, stainless steel appliances, and a sleek wet bar. The expansive wraparound deck is a true entertainers dream equipped with pot lights, three skylights, glass railings, a solar-lit BBQ area, and direct gas hookup for seamless outdoor dining. Comfort is ensured year-round with R65 insulation on the top level, R45 on lower floors, backup electric heaters on every level, and a powerful automatic generator capable of running the entire home. Rich hardwood flooring on the second and third floors adds timeless appeal, while built-in speakers with individual room controls set the perfect mood in every space. The exterior impresses with thoughtful upgrades, including a heated pipeline from the well, a state-of-the art septic system with a high-water alarm, a detached gazebo, spacious waterfront patio, and a floating dock ideal for relaxing or launching into lakefront adventures. Just minutes from downtown Bobcaygeon and close to Fenelon Falls, this exceptional estate offers refined cottage living with every detail carefully crafted (id:61423)
Save Max Real Estate Inc.
38 Bluffs Road E
Clarington (Newcastle), Ontario
Nestled along the tranquil shores of Lake Ontario in the sought-after Wilmot Creek community, this charming 2-bedroom bungalow offers a rare blend of waterfront living, privacy, and space. Perfectly situated on a large, premium lot, this home presents an incredible opportunity for those seeking a relaxed, resort-style lifestyle just an hour from Toronto. Wheelhouse offer a Gym, pool, hot tub, and your own Golf course. The private workshop with plenty of room for tools, projects, and storage, this space provides the perfect environment to bring your ideas to life. (id:61423)
Royal Heritage Realty Ltd.
117 Anderson Drive
Kawartha Lakes (Fenelon), Ontario
Welcome to 117 Anderson Dr! This 3+1 bed, 1 bath raised bungalow sits on a beautiful, mature lot and boasts a single car garage with breezeway, three-season sunroom and rec room with propane fireplace and workshop. 200 amp service with separate generator panel added for convenience and peace of mind. Located in the friendly community of Southview Estates, this home is just steps away from boat launch and access to Sturgeon Lake/Trent Severn Waterway, community centre and ball diamond for all to enjoy. A great place to retire or raise a family. Conveniently located just minutes to Lindsay or Fenelon Falls. Enjoy and make this your forever home. (id:61423)
Affinity Group Pinnacle Realty Ltd.
15 Berry Lane
Kawartha Lakes (Bobcaygeon), Ontario
Modern Luxury on 2.2 Acres of Waterfront Privacy. Welcome to 15 Berry Lane, a stunning new build nestled on 2.2 n-w-facing acres with spectacular lake views and direct waterfront access. This move-in-ready masterpiece offers over 3,000 sq ft of thoughtfully designed living space and is perfect for both full-time residence and luxurious lakeside retreat. Step into the bright, open-concept main floor where style meets functionality. The eat-in kitchen features abundant cabinetry, a spacious island, and seamless flow into the dining and living areas perfect for entertaining, separate formal dining room, a butler's pantry, main floor laundry, and stunning lake views from every angle. Walkout to the expansive lakefront deck offers breathtaking views and the ideal space for al fresco dining or relaxing with family and friends. The main floor also includes a generous primary suite with a spa-inspired en-suite and walk-in closet. Upstairs, you'll find three bedrooms, two full bathrooms, a office, and a spacious family room complete with a bar and fridge. Walk out to the incredible upper-level deck, equipped with a gas hookup for your BBQ perfect for hosting and enjoying warm summer evenings. Attached double carport. Boat to excellent restaurants shopping in beautiful Bobcaygeon! Quick closing is a possibility. (id:61423)
RE/MAX All-Stars Realty Inc.
200 Hysert Road
Bancroft (Dungannon Ward), Ontario
Bancroft - Looking for great privacy - this amazing home is only 10 minutes from town on a year round road with 5.98 acres that abuts over 1000 acres of land that is a Land Trust and will never be developed. This home has been completely renovated top to bottom with new paint throughout, new countertops, new vinyl flooring, refinished wood flooring, all decks & stairs upgraded, new eavestrough, new exterior lights, some new interior lighting, some new windows, 2 new heat pumps for air conditioning and 2 new propane furnaces. (complete list can be supplied) Huge great room overlooking the backyard has a gorgeous view and features a floor to ceiling Masonry Heating System. Main floor also has a large vestibule, laundry room, kitchen, dining room, den/office, huge pantry for your lot of storage, and a 2pc bathroom. The main floor master bedroom with ensuite, walk-in closet, kitchenette and separate entrance would make an excellent Granny suite. Upstairs has 3 spacious bedrooms, reading nook, and a four piece bathroom that also has an entrance from the master bedroom. Walk out basement has lots of room for you to develop to suit your needs. Attached 24 x 27 garage has a bright breezeway connecting it to the house. All new appliances include fridge, stove, dishwasher, hood range, washer and dryer. Septic was installed in 1997 and pumped in 2023, shingles were replaced in 2010, Starlink internet can be transferred to the new owner. (id:61423)
RE/MAX Country Classics Ltd.
