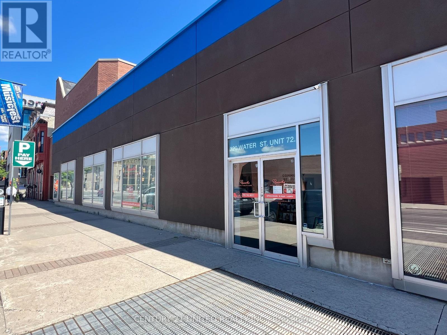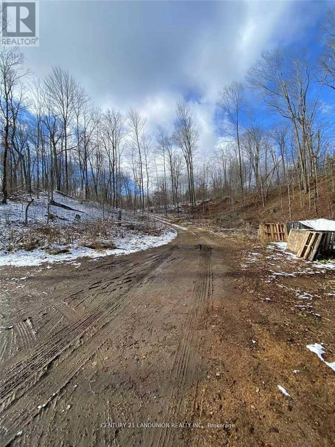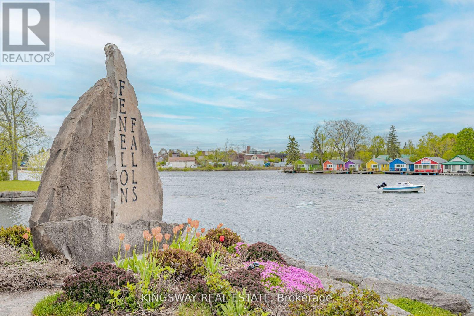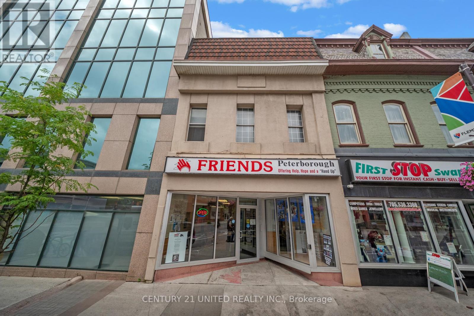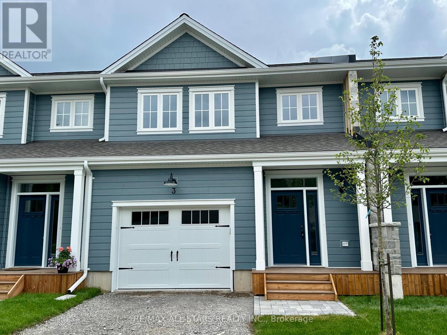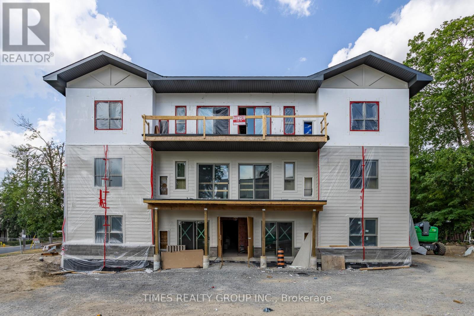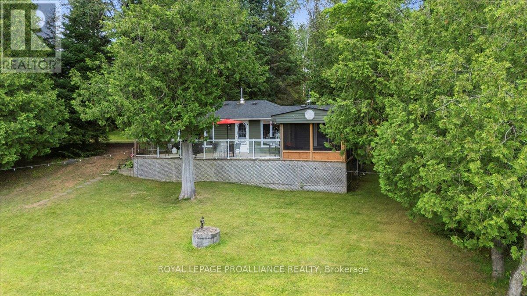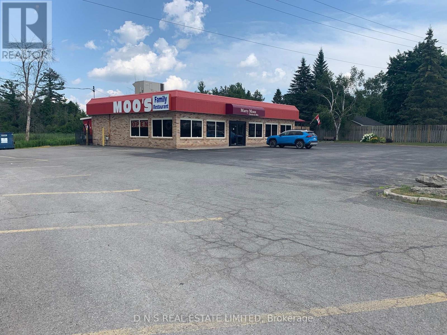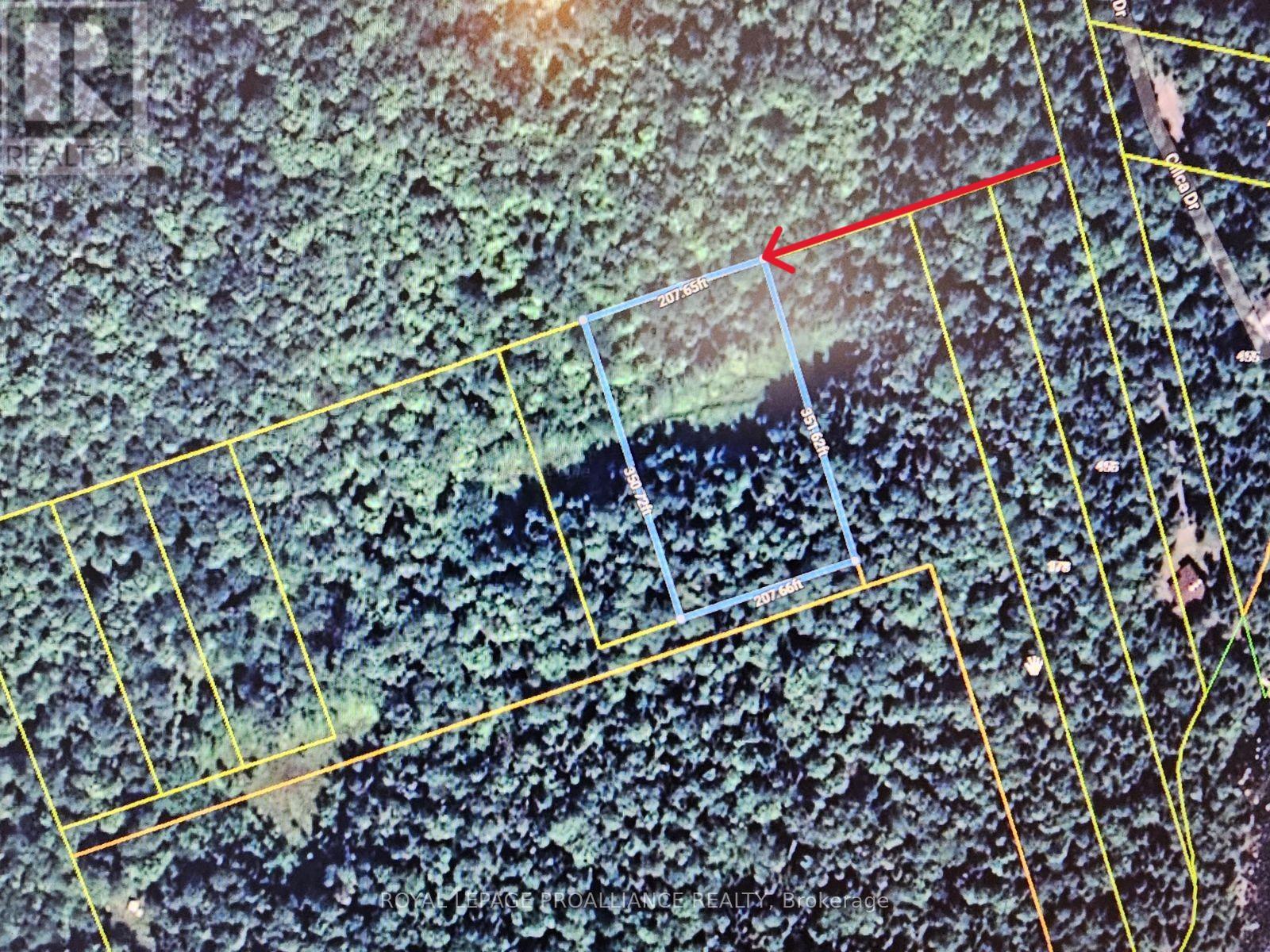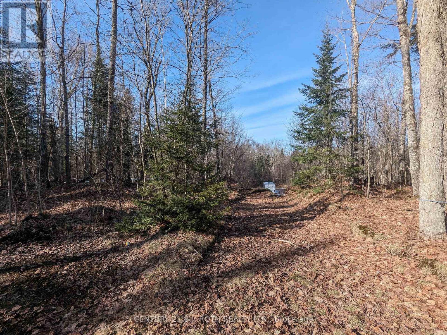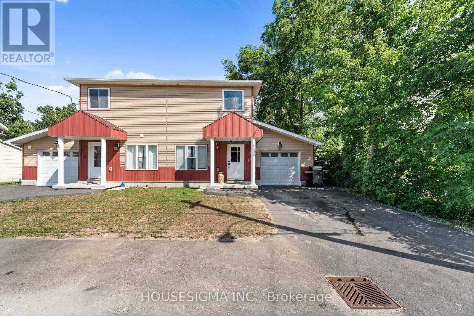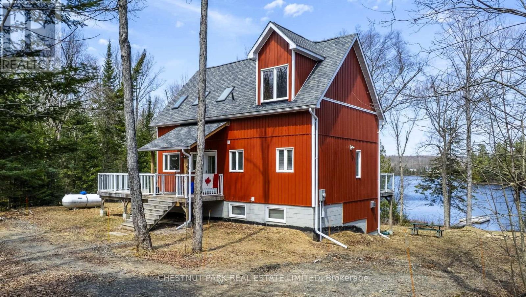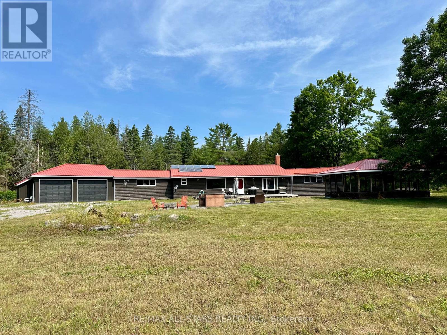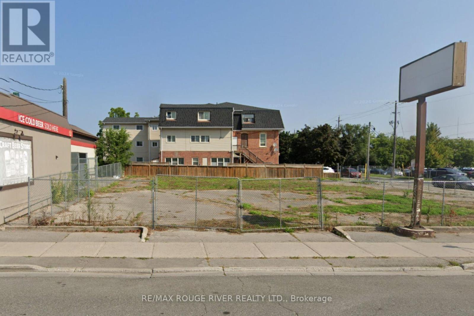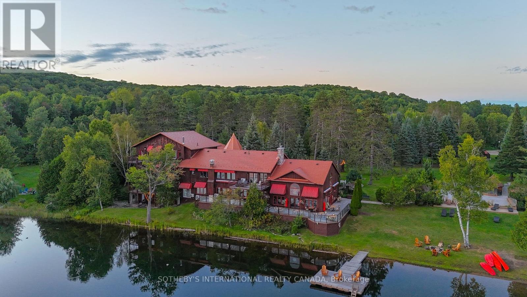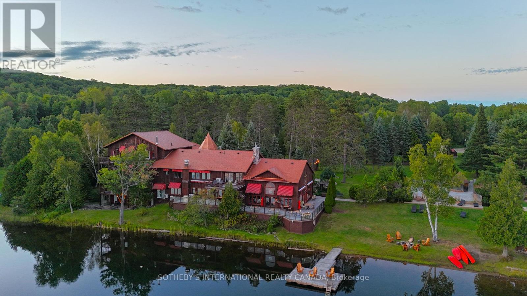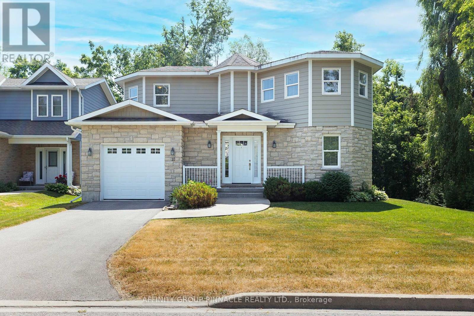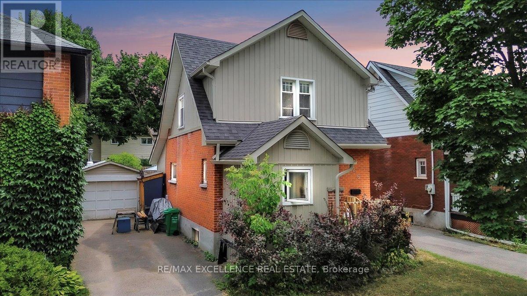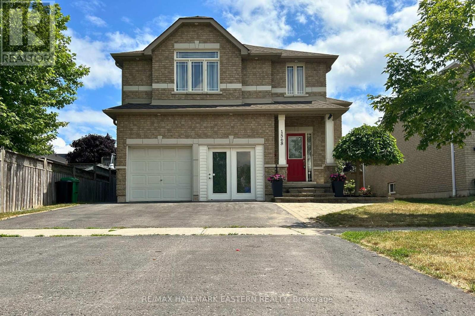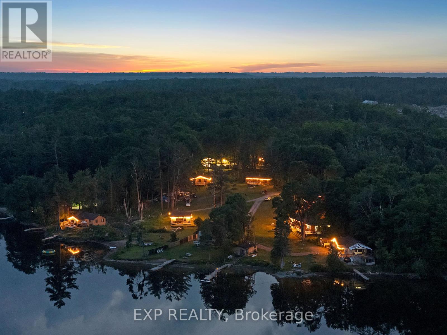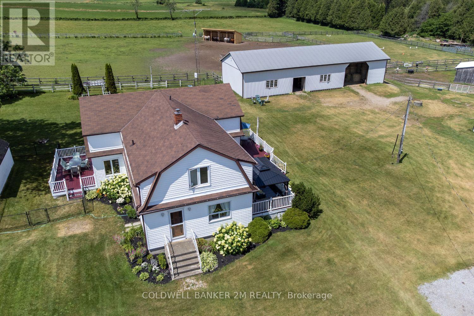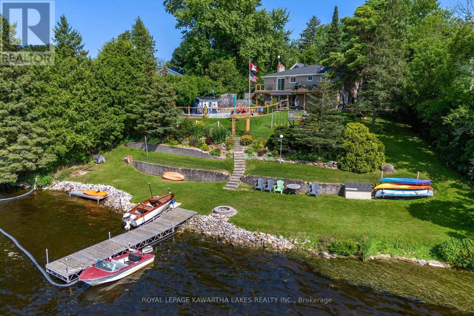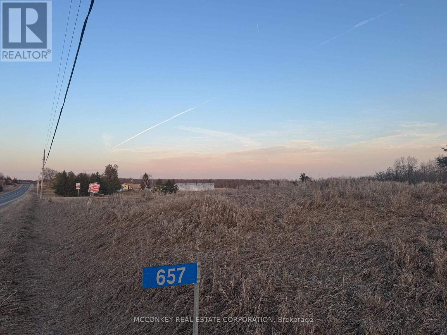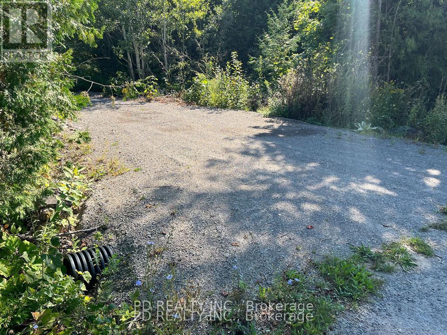320 Water Street
Peterborough (Town Ward 3), Ontario
Prime high visibility downtown space in the heart of downtown. Approximately 1,383 square feet of space with many uses under the current zoning. This unit is part of Peterborough Square and is a storefront location on Water Street. Excellent high traffic location close to Shopping, Restaurants and Entertainment. On site management, on site maintenance and security. Access to the outdoor Courtyard and 350 car underground parking garage. Steps from the bus terminal and close to 2 municipal parking garages. Unit has a 2 piece washroom and separate entrance to allow for extended hours of operation. Rent is $19.00 per square foot plus HST, with TMI included. (id:61423)
Century 21 United Realty Inc.
1091 Crystal Lake Road
Trent Lakes, Ontario
761-Acre Country Property On A Municipal Rd. Great Opportunity To Start A Hazel Nuts Farm And Production Line. Provide High Volume Product And Great Profit Contact.. Excellent Site With 1 Club House, Well Maintained Gravel Roads And Abundant Wildlife. 5 Mins To The Crystal Lake, 10 Mins To The Village Of Kinmount, And Less Than 30 Minutes To Minden, Bobcaygeon And Fenelon Falls. **EXTRAS** Lt 11-14 Con 9 Galway; Lt 11-12 Con 10 Galway S Of Pt 1 & 2 45R3294; Gal-Cav And Har. Lt 10 Con 10 Galway; Lt 10 Con 9 Galway; Gal-Cav And Har. (id:61423)
Century 21 Landunion Realty Inc.
303 - 19b West Street N
Kawartha Lakes (Fenelon Falls), Ontario
Brand New, Never lived in 2Bed/2Bath Waterfront Condo Apt located less than 2 Hours from the GTA - A Hidden Gem in the "Jewel of the Kawartha's", Fenelon Falls, featuring Gorgeous views of Cameron Lake from the balcony, both bedrooms and living room! Over 1000sqft. of interior space and 136sqft balcony with gas bbq hook-up. Two walkouts to balcony from Living room and Primary Bedroom. Bright and airy, open-concept split-layout interior featuring 9ft., smooth ceilings and recessed LED lighting fixtures. Modern, two-tone Kitchen overlooking combined living room featuring quartz counter-tops and stainless steel appliances. Primary Bedroom featuring 4pc ensuite w/double sinks and his/her closets. 1 Underground parking space and locker. World class Amenities to be completed Summer 2025 include - Inground Pool, Clubhouse and Lounge, Gym, Exclusive Lakeside Dock, Tennis/Pickleball court & more! Located only Minutes to Sobeys, Restaurants, downtown and the Fenelon River/Trent Water-Lock System and Sturgeon Lake! Make this your next Versatile living destination - Your Home away from, stay-cation, private getaway, concrete cottage, Airbnb investment, primary residence and more!! (id:61423)
Kingsway Real Estate
283 George Street N
Peterborough (Town Ward 3), Ontario
Excellent investment opportunity! This well-maintained mixed-use commercial building offers high visibility, and long-term potential. The main floor features a versatile commercial space with a tenant already in place providing immediate rental income and stability. Above the commercial unit is a 2 bedroom residential apartment, offering additional revenue streams. Each unit is separately metered, and the building has been thoughtfully maintained, making it a turnkey addition to your portfolio.Located in a high-traffic area with great exposure, this property is close to amenities, transit, and downtownideal for both business owners and investors.Dont miss your chance to own a prime commercial property with solid income and an established tenant already in place! (id:61423)
Century 21 United Realty Inc.
6 - 21 Hampton Lane
Selwyn, Ontario
This brand new 1,900 sq. ft., 3-bedroom condo townhome with a single-car garage is located in The Lilacs a quiet, private community in the Village of Lakefield, built by luxury builder Triple T Holdings Ltd. Thoughtfully designed with an open-concept main floor, this home features 2.5 bathrooms including a beautifully appointed en-suite, direct access from the garage into the home, and a bright, south-facing 12' x 12' deck off the living area ideal for relaxing or entertaining. Enjoy the added benefits of private walking trails winding through the community and a tranquil pond with a fountain exclusive to residents. Just a 10-minute walk from downtown Lakefield, you'll have convenient access to a 24-hour grocery store, pharmacy, marina, restaurants, and charming local shops. This is carefree, low-maintenance living on the edge of cottage country in the Kawartha's, with six appliances included for move-in ease. (Some photos virtually staged/similar to) (id:61423)
RE/MAX All-Stars Realty Inc.
203 - 369 Hunter Street W
Peterborough (Town Ward 3), Ontario
For More Information About This Listing, More Photos & Appointments, Please Click "View Listing On Realtor Website" Button In The Realtor.Ca Browser Version Or 'Multimedia' Button or brochure On Mobile Device App. (id:61423)
Times Realty Group Inc.
17 Halcomb Lane
Limerick, Ontario
Charming Lakeside Cottage on Robinson Lake, Limerick. Nestled along the peaceful shores of spring fed Robinson Lake, this well-maintained 4 season cottage offers a warm and welcoming retreat.The main floor features a functional kitchen with ample cupboard space and patio doors leading to a screened-in sun-porch perfect for enjoying morning coffee or evening breezes. Inside, the cottage includes two comfortable bedrooms and a third bedroom with bunk beds, ideal for kids or guests. A 4-piece bathroom, along with a dining and living room featuring large windows overlooking the deck and lake, complete the cozy layout. A wood stove provides warmth on cooler nights, and tasteful neutral decor with laminate flooring adds to the inviting atmosphere.This cottage is being sold completely furnished and turnkey, allowing new owners to move in and start enjoying lake life right away. Outside, the spacious yard offers plenty of room for family gatherings, games, and evenings around the fire pit. Enjoy sunset views from the dock or take full advantage of kayaking, canoeing, fishing, and other water activities.Located on a quiet road, the property also features a large detached garage perfect for storing all your water toys and outdoor gear. With nearby access to ATV and snowmobile trails, this is an ideal year-round getaway. (id:61423)
Royal LePage Proalliance Realty
2205 Keene Road
Otonabee-South Monaghan, Ontario
Fantastic opportunity to step in to a turnkey, long time established and successful business. Excellent location with great exposure from Hwy 7 & 115, adjacent to fast growing Peterborough and a main route to cottage country. Sits on approximately 2.5 acres with 140 Ft frontage on Keene Rd. New septic was installed in 2018, excellent well with plenty of water. Resurfaced parking lot for 40 vehicles with additional parking to the rear. The all brick building is in excellent condition as are the chattels and equipment. The dining room is licensed for 96 patrons and the spacious patio for 40. This could be a wonderful opportunity for you to manage your own restaurant. The owner is retiring after a successful 25 years and is willing to stay for a short time and help new Owners with the transition. Strong Financials available to qualified Buyers with signed confidentiality agreement. (id:61423)
Century 21 United Realty Inc.
Coldwell Banker Electric Realty
Pt Lt 11 Rcp 2312
Faraday, Ontario
Calling all investors looking for a place to park your money!!!??? Unlock potential with this 1.6 acre landlocked property between Bow Lake and Laundry Lake. Without current access, buyers may be able to explore creative solutions to gain access to the property over time. (id:61423)
Royal LePage Proalliance Realty
11146 Highway 118
Algonquin Highlands (Stanhope), Ontario
Over 33 ACRES! Vacant Land on Highway 118 between Maple Lake and Green Lake. Perfect building site with Redstone (Gull) River across the street, allowing access to both lakes. Few trails and a cleared area for the building. Over 33 acres in total. Available immediately. (id:61423)
Century 21 B.j. Roth Realty Ltd.
57 Kent Street
Trent Hills (Campbellford), Ontario
Welcome to 57 Kent Street, A move-in-ready. Ready Gem in the Heart of Campbellford. Discover the perfect blend of small-town charm and modern convenience in this beautifully crafted, custom-built 3-bedroom home. Nestled in one of Campbellford's most peaceful and family-friendly neighbourhoods, this home is ideal for first-time buyers, young families, or savvy investors. Inside, the main floor offers a warm and welcoming living space filled with natural light. The thoughtful layout features three comfortable bedrooms, a bright and functional kitchen, and classic details that add timeless charm. Step outside to a spacious backyard perfect for entertaining, relaxing, or giving kids and pets space to play. A detached garage provides added storage or parking. Plus, you're just minutes from Campbellford Memorial Hospital and tranquil views of the Trent River just steps away, making daily living easy and convenient. Tenants are month-to-month. pays $2,500 per month plus utilities. Don't miss your chance to own a well-maintained home with excellent long-term potential. Your next chapter starts at 57 Kent Street. Book your showing today! (id:61423)
Housesigma Inc.
1038 Stonehenge Lane
Highlands East (Cardiff Ward), Ontario
Escape to Your Own Lakeside Sanctuary Tucked away on the serene shores of Colbourne Lake, this 2+2 bedroom, 2-bathroom retreat is the ultimate blend of privacy, comfort, and natural beauty. Set on a quiet lake with only a few cottages, this four-season getaway offers year-round access and the kind of peace thats hard to find. Step inside to find an open-concept design with soaring ceilings, rich wood accents, and a cozy propane fireplaceall perfectly designed to complement the stunning natural surroundings. The spacious loft is ideal for extra guests, a home office, or a creative studio. Start your mornings with coffee on the covered deck and wind down with sunset views over the water, where loons call and deer often wander by. Colbourne Lake is a hidden gem ideal for swimming, fishing, kayaking, paddleboarding, and motorized watersports like boating, tubing, or wakeboarding. Wildlife lovers and outdoor enthusiasts will feel right at home.With an unfinished walkout basement offering room to grow and located minutes from crown land, this property is a rare opportunity to live simply, fully, and surrounded by nature. (id:61423)
Chestnut Park Real Estate Limited
Chestnut Park Real Estate
380 Ledge Road
Trent Lakes, Ontario
Welcome to Your Private Off-Grid 393 acre homestead; offering complete privacy, modern comforts, and endless outdoor adventure. This unique property features a well-built off-grid cabin powered by a full solar system and Generac backup, with a drilled well, septic system wood & propane stove for heat along with propane wall units. Inside, you'll find a spacious open-concept layout with a large kitchen, dining, and living area, perfect for entertaining or relaxing in comfort. The cabin includes 4 bedrooms and 3 bathrooms, featuring a generous primary suite with walk-in closet, en-suite bath, and private walkout to a deck overlooking the forest. A double attached garage sits on one side of the building, with a single attached garage on the other, plus a large workshop/storage area for all your tools and toys. Enjoy outdoor living with a screened-in gazebo on a poured concrete pad, and a natural stone patio with built-in BBQ. The property is a paradise for nature lovers and outdoor enthusiasts, featuring extensive trail networks, abundant wildlife including deer, turkey, and bear, and multiple ponds. Whether you're looking for a full-time off-grid lifestyle or a remote family getaway, this property delivers unmatched space, comfort, and natural beauty. Only 15 minutes to Bobcaygeon. Close to all amenities. (id:61423)
RE/MAX All-Stars Realty Inc.
288 Charlotte Street
Peterborough (Town Ward 3), Ontario
Highly sought-after Peterborough location! This 85.5' x 100' (approx. 9,147.60 sq ft) vacant commercial corner lot offers exceptional frontage and visibility in the heart of the citys commercial core. Zoned C6, this flexible and highly desirable designation allows for a wide range of permitted uses, including retail, office, hospitality, service-based businesses, and more. Surrounded by established businesses, pedestrian traffic, and key amenities, this property is ideally suited for developers, investors, or business owners looking to secure a presence in one of Peterboroughs most vibrant and accessible locations. (id:61423)
RE/MAX Rouge River Realty Ltd.
2004a, 2004b, 2006 Bay Lake Road
Bancroft, Ontario
Rare Investment Opportunity: Grail Springs Retreat for Wellbeing, Bancroft, Ontario. Discover a once-in-a-lifetime opportunity to own the world-renowned Grail Springs Retreat for Wellbeing, a Member of the Healing Hotels of the World. Nestled on 90+ acres of pristine forest, spring-fed lake and mineral-rich land in Bancroft Canada's mineral capital. Established in 1993, this multi-award-winning, intimate retreat combines luxury, sustainability, & holistic wellness in one turnkey package. The property features 13 elegant guest accommodations, a fully equipped spa, salt room, yoga & meditation facilities, stone labyrinth, outdoor thermal circuit, spring-fed lake, extensive walk trails, & a crystal crop meditation area. Built with purpose and vision, this is a destination for global wellness seekers. Includes owner's residence. An established business with international recognition, including the World Spa Award: Canada's Best Wellness Retreat for 2019-2024 Highlights include: Over 20,000 square ft of buildings, including the main retreat centre, spa, kitchen and dining room facilities, Executive home with acreage, staff apartment and laundry Kitchen and dining room, maintenance workshop, horse barns, tractor, maintenance vehicles, on-site laundry facilities. Private beach, lakeside amenities, meditation gardens, outdoor yoga deck Zoning in place for hospitality/wellness use. Sustainable infrastructure and eco-conscious systems are in place Private label, extensive 100% natural product line, boutique and online store. Whether seeking a unique business venture or a legacy property rooted in natural beauty and spiritual grounding, Grail Springs offers an unparalleled opportunity.Centrally located just 2.5 hours from Toronto and Ottawa, with year-round accessibility on Spurr Lake. 3 deeds: The Main Retreat (2004A Bay Lake Rd) -7.4 Acres. Executive home with large acreage of forest and trails (2004B Bay Lake Rd)- 76 Acres and staff apartment (2006 Bay Lake Rd)- 1.15 Acres. (id:61423)
Sotheby's International Realty Canada
2004a, 2004b, 2006 Bay Lake Road
Bancroft, Ontario
Rare Investment Opportunity: Grail Springs Retreat for Wellbeing, Bancroft, Ontario. Discover a once-in-a-lifetime opportunity to own the world-renowned Grail Springs Retreat for Wellbeing, a Member of the Healing Hotels of the World. Nestled on 90+ acres of pristine forest, spring-fed lake and mineral-rich land in Bancroft Canada's mineral capital. Established in 1993, this multi-award-winning, intimate retreat combines luxury, sustainability, & holistic wellness in one turnkey package. The property features 13 elegant guest accommodations, a fully equipped spa, salt room, yoga & meditation facilities, stone labyrinth, outdoor thermal circuit, spring-fed lake, extensive walk trails, & a crystal crop meditation area. Built with purpose and vision, this is a destination for global wellness seekers. Includes owner's residence. An established business with international recognition, including the World Spa Award: Canada's Best Wellness Retreat for 2019-2024 Highlights include: Over 20,000 square ft of buildings, including the main retreat centre, spa, kitchen and dining room facilities, Executive home with acreage, staff apartment and laundry Kitchen and dining room, maintenance workshop, horse barns, tractor, maintenance vehicles, on-site laundry facilities. Private beach, lakeside amenities, meditation gardens, outdoor yoga deck Zoning in place for hospitality/wellness use. Sustainable infrastructure and eco-conscious systems are in place Private label, extensive 100% natural product line, boutique and online store. Whether seeking a unique business venture or a legacy property rooted in natural beauty and spiritual grounding, Grail Springs offers an unparalleled opportunity.Centrally located just 2.5 hours from Toronto and Ottawa, with year-round accessibility on Spurr Lake. 3 deeds: The Main Retreat (2004A Bay Lake Rd) -7.4 Acres. Executive home with large acreage of forest and trails (2004B Bay Lake Rd)- 76 Acres and staff apartment (2006 Bay Lake Rd)- 1.15 Acres. (id:61423)
Sotheby's International Realty Canada
10 Deane Street
Kawartha Lakes (Fenelon Falls), Ontario
2 Story home on a quiet & desirable street in Fenelon Falls. This 3 + 1 Bedroom 2.5 bathroom home was built in 2011 and has been lovingly maintained by the original owner. Spotless and clean throughout. The main floor offers an open concept layout with a bright kitchen that includes ample storage and counter space and also provides a peninsula perfect for pulling up a seat at. The large main floor primary suite includes his and hers closets, and a 4 piece bathroom. Direct access to the house from the single car garage and a 2 piece bath for guests complete the main floor. Upstairs we find 2 bedrooms separated by a gallery walkway, an office/small guest room, and a full 4 Piece bath that has been rarely used and is in mint condition. This home offers a ton of windows which allow for excellent natural light and include blinds for shade and privacy. The partially finished basement has a large laundry room with ample space to fluff and fold, and extra space for a second family room. There is also a walk out from the dining area to the quiet and picturesque backyard. This home offers excellent curb appeal and sits on an easy to maintain lot. Furnace 2018, HWT 2025, Central Air 2016. Just a short walk to downtown Fenelon Falls, public beach, walking/cycling trails, churches and schools. With so much to offer make sure to book a showing today! (id:61423)
Affinity Group Pinnacle Realty Ltd.
626 Downie Street
Peterborough (Town Ward 3), Ontario
Ideal for a growing family or young professionals, this beautifully finished 3-bedroom, 3-bathroom home offers comfort, style, and convenience throughout. Perfectly located near major highways, shopping centers, and a wide variety of restaurants, it suits a busy, modern lifestyle. Inside, you'll find a bright and welcoming living room, a modern kitchen featuring a stunning oversized island, and a functional foyer complete with built-in coat rack, shelving, and drawers. The main floor is accented with stylish laminate and wood flooring, a convenient 2-piece bathroom, and a laundry area. Freshly painted throughout and equipped with newer appliances (2020), this home is truly move-in ready. Upstairs, you'll discover two comfortable bedrooms and a renovated 3-piece bathroom with a sleek walk-in shower. The fully finished lower level adds even more versatility with a third bedroom, custom closet, ample storage, and a luxurious 4-piece bathroom complete with a spa-style soaker tub. Enjoy summer evenings in the private, fully fenced backyard, ideal for entertaining with its large deck and charming gazebo. Additional features include a detached garage and private parking. A delightful and affordable opportunity in the heart of Peterborough. (id:61423)
RE/MAX Excellence Real Estate
1568 Ireland Drive
Peterborough (Monaghan Ward 2), Ontario
Impeccably maintained and move-in ready, this 3+1-bedroom bungaloft offers versatile living space in one of Peterborough's most desirable west-end neighbourhoods. This former model home, built in 2010, features quality finishes throughout, including hardwood and ceramic tile flooring. The bright breakfast area opens through garden doors to a fully fenced and private backyard complete with a hot tub, gazebo, landscaped gardens, and multiple seating areas, perfect for relaxing or entertaining.The spacious primary bedroom features a 4-piece ensuite with a separate 4' glass-enclosed shower. The lower level offers a beautifully finished in-law suite with its own side entrance and access from the attached 2-car garage. This inviting space includes a cozy gas fireplace, open living area, kitchen, bedroom, and full bathroom, ideal for extended family or guests.Recent updates include a new furnace (2020), on-demand hot water system (2021), Arctic Spa hot tub (2018), and A/C (2025). (id:61423)
RE/MAX Hallmark Eastern Realty
7178 Highway 35
Kawartha Lakes (Laxton/digby/longford), Ontario
A rare opportunity to own a fully operational lakefront resort on sought-after Shadow Lake. Set on 3.84 acres with over 500 feet of private sandy shoreline, this turn-key property features 11 year-round cottageseach with its own unique charm, layout, and appeal. All units come fully furnished with full kitchens, A/C, woodstoves, and private outdoor space.Several cottages are waterfront with private docks, while others are tucked into the trees for added privacy. Guests enjoy a shared beach with sandy wade-in access, fire pits, picnic areas, and a lakeside sauna.This is a proven income-producing resort with Airbnb revenue of $203,495 in 2023 and $264,316 YTD in 2024 (after platform fees). After estimated expenses, the property generates a ~6.95% cap rate based on the current list price of $3,299,888.The active Airbnb profile and operating systems can be transferred to the buyer for a seamless investment handover.Ideal for investors, boutique retreat owners, or multi-family use. High-speed internet available. Located just 10 minutes to Coboconk, 2 hours from the GTA, and directly accessible from Highway 35. (id:61423)
Exp Realty
5728 Gilmore Road
Clarington, Ontario
Opportunity knocks with this exceptional turnkey property. Well-established, high-level horse boarding facility with instant income stream on over 61 acres of tranquility. Fantastic quiet location close to 401, 407, 115/35, shopping, schools, and all amenities.This spacious 2924 square foot home features 4 bedrooms and large principal rooms overlooking the farm. The sun-filled main floor is flooded with light and offers two walkouts. Enjoy a the large family kitchen with breakfast bar and pantry, a bright breakfast area, a cozy living room with fireplace, a huge family room with gorgeous vaulted ceilings, and a bright formal dining room. Main floor laundry adds convenience. Upstairs, a grand hallway and computer nook overlook the sprawling main floor. Retreat to a large primary bedroom complete with walk in closet, and spread out in two more bedrooms. The downstairs features a 4th bedroom, large rec area, utilities, and workshop. The property is awe inspiring, offering multiple pastures and large fenced paddocks with 3 horse shelters ('15, '17, '22). The property grows its own hay! A 30 x 90 ft 5-stall barn offers hay storage and wall-to-wall matting. This property also includes a 40 x 120 ft covered training arena, 100 x 200 ft outdoor riding arena, 60 ft round pen, 16 x 40 ft shop, and on-property trail. Upgrades include: barn siding '17, horse stalls '17, over 5,000 ft of wood fencing ('15'18). This gorgeous home has many recent updates including front door '23, patio French doors '23, roof (house & garage) '22, kitchen & appliances '21, flooring '22, bedroom window '19, paint '22, and lighting '22 plus so much more to see! EXTRAS See attached Features List and Floor Plan. (id:61423)
Coldwell Banker 2m Realty
375 Snug Harbour Road
Kawartha Lakes (Fenelon), Ontario
Embrace Lake Life! Just 15 minutes from Lindsay, this incredible property is part of the sought after community of Snug Harbour on the south shore of Sturgeon Lake. With a thoughtfully landscaped, tiered lot, you can absolutely have the boat you've been dreaming of for all the water sports and fishing, while taking a quick dip in the inground pool any time you need to cool off. In the evening you can relax on the deck or around the firepit and enjoy the most amazing sunsets across the water. Incredible family home with newly updated kitchen, open concept family spaces, 3+2 bedrooms, 2 baths, and a lower-level family room with walkout to the pool deck! From the kitchen and dining room, you can enjoy the deck while overlooking the lake, whether you're having a morning coffee or hosting a summer BBQ for family and friends. Detached garage offers so much more than just a place to park the car. Designed for 2 car parking, with additional storage for all that comes with rural waterfront living like lawn equipment, boat, water toys and more. Full finished loft above the garage can be ideal bonus space- potential art studio, home business, music room or man cave?! A true Kawarthas gem that has been lovingly cared for by one family for over 35 years. (id:61423)
Royal LePage Kawartha Lakes Realty Inc.
657 5th Line West
Trent Hills (Campbellford), Ontario
Beautiful 1.25 acre lot with 365 feet frontage on the 5th Line West in Trent Hills. The lot provides a peaceful country setting for your future home. Enjoy the peace and serenity of country living while still being minutes away from all the amenities that Campbellford has to offer, including Hospital, shops, restaurants and recreational activities. This beautiful lot offers endless possibilities to create your own personal oasis on a municipal maintained paved road. Priced to Sell! **EXTRAS** This lot has a drilled well and Natural Gas goes along the front of this lot on 5th Line. (id:61423)
Mcconkey Real Estate Corporation
N/a Asphodel 12th Line
Asphodel-Norwood, Ontario
Excellent opportunity to build your dream home on this beautiful country lot ideally located just 5 km east of Norwood and only 0.5 km south of Hwy 7. Nestled between #2519 and #2507, this 150' x 200' lot backs onto farmland, offering a peaceful rural setting with convenient access to nearby amenities. This level and spacious lot provides the perfect blank canvas for your future home in a quiet and scenic location. (id:61423)
Pd Realty Inc.
