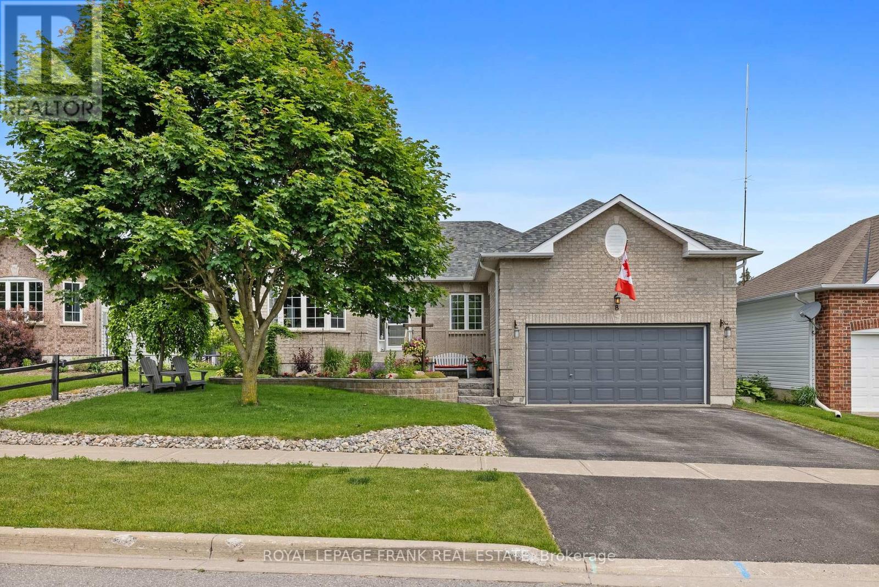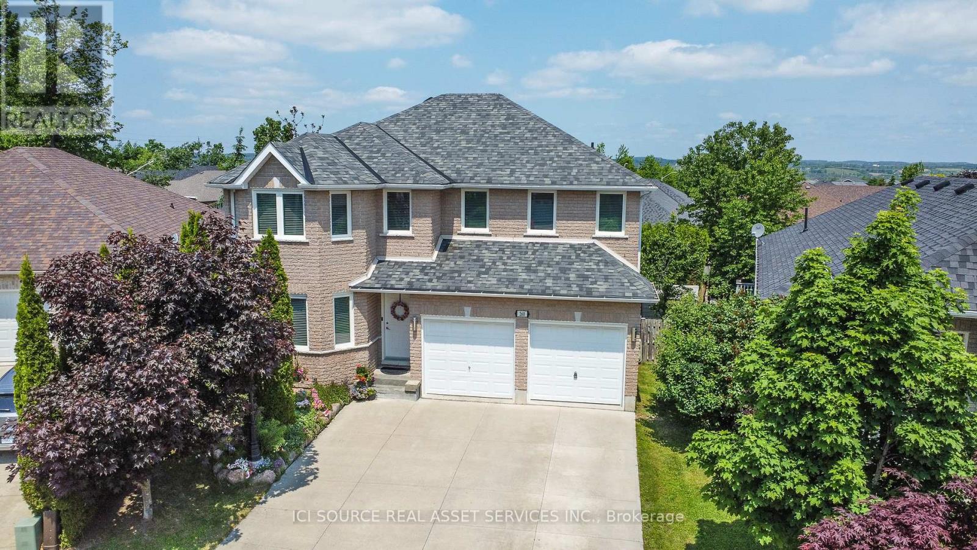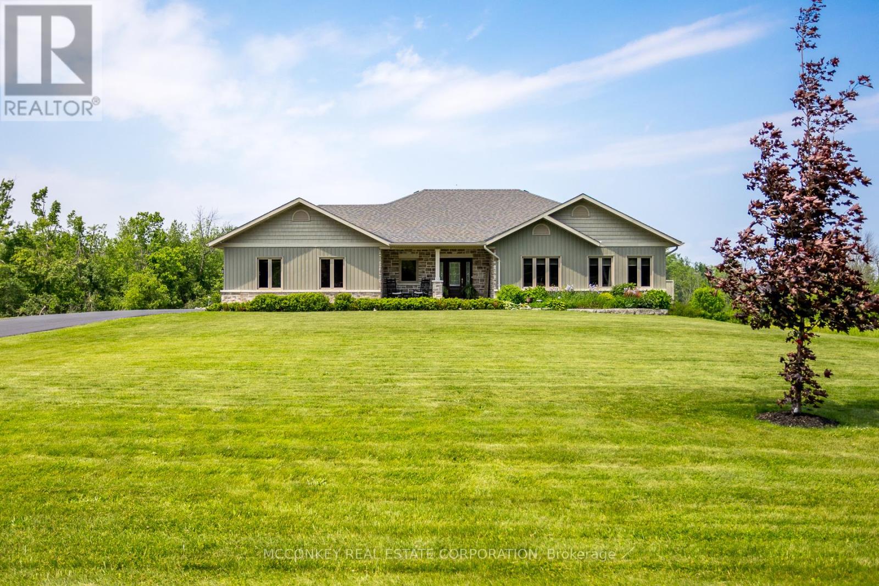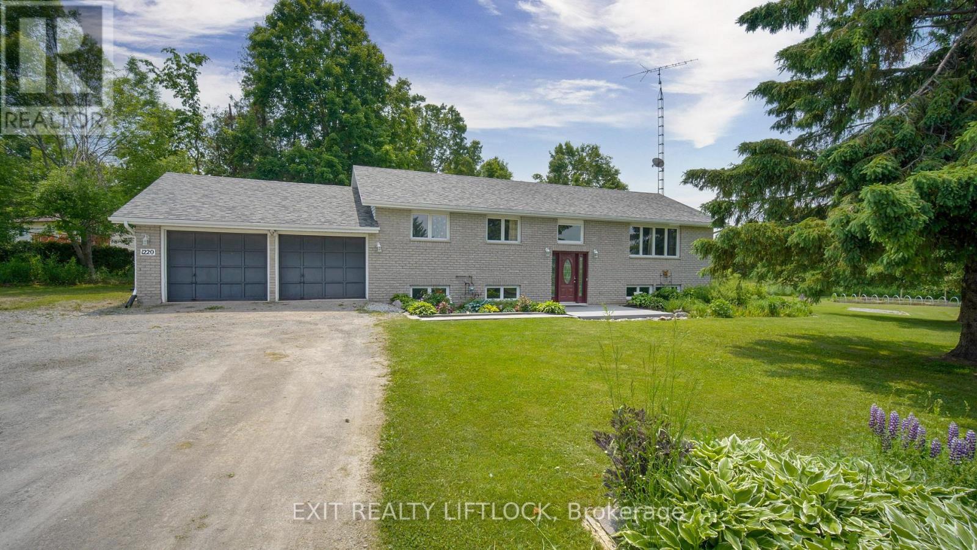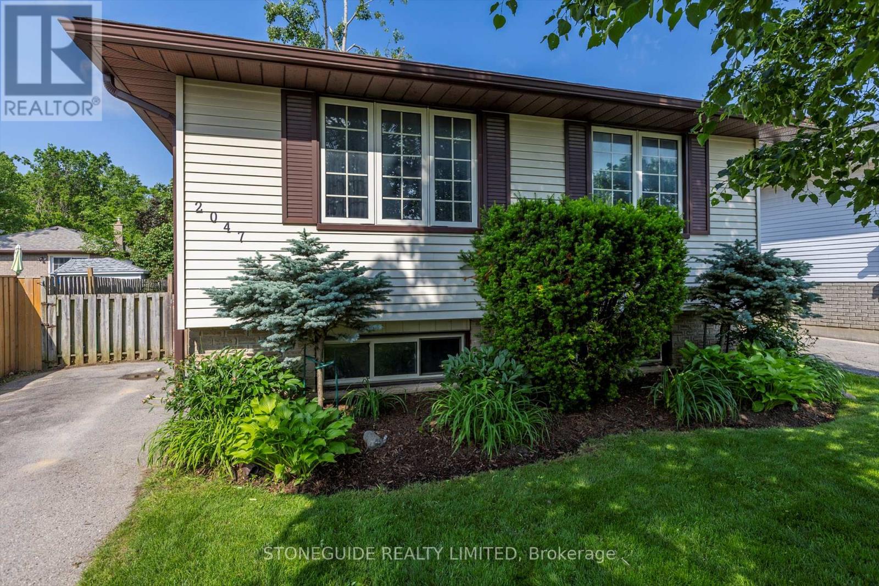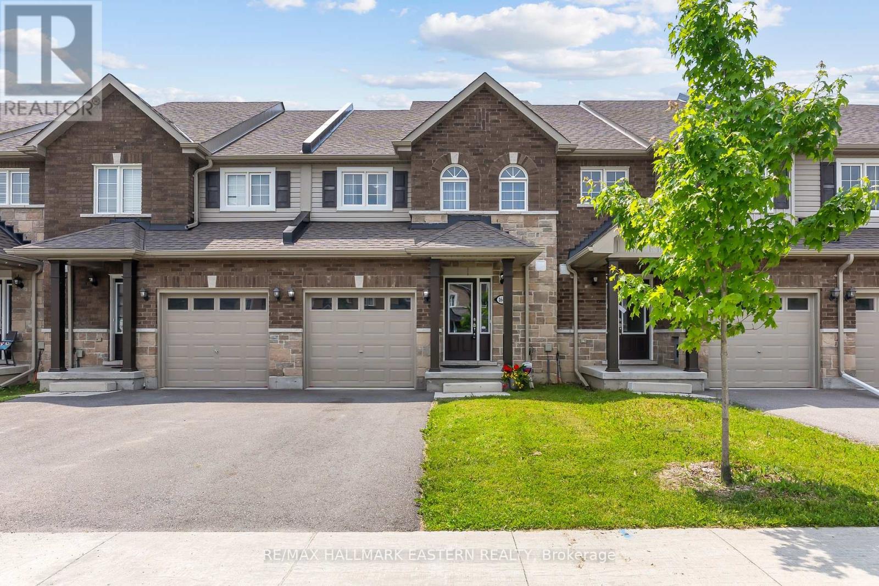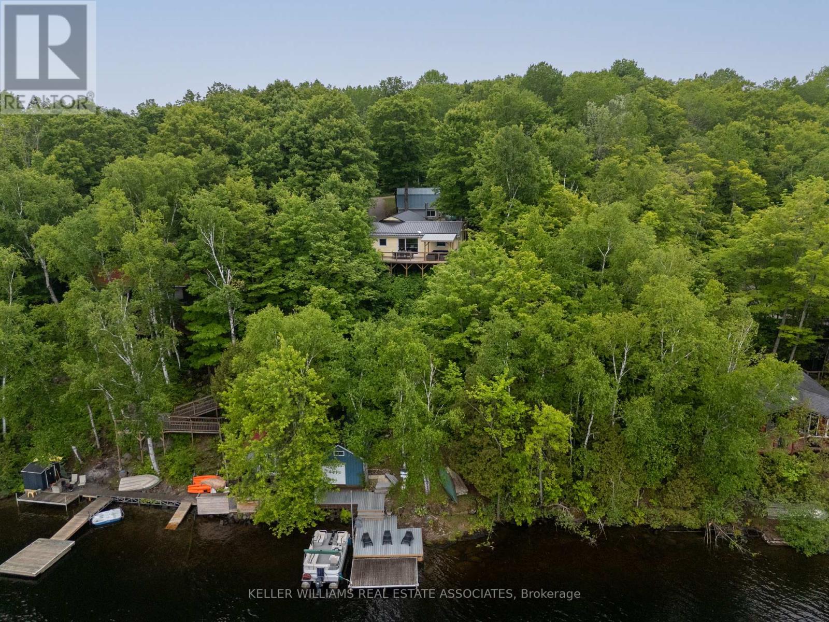706 Monaghan Road
Peterborough South (West), Ontario
Welcome to this well-maintained 2+1 bedroom bungalow located in a convenient south-end neighborhood, just minutes from Highway 115 and within walking distance to local schools. Inside, you'll find a functional and inviting layout featuring an open-concept living room and eat-in kitchen, perfect for everyday living and entertaining. The living room and two main-floor bedrooms showcase beautiful hardwood floors, adding warmth and character throughout. The updated four-piece bathroom offers a modern touch, and the partially finished basement includes a third bedroom and rec room, providing extra space for a family room, home office, or play area. Outside, enjoy a fully fenced backyard, a detached single garage, and a double-wide concrete driveway offering ample parking. Relax on the back porch and take comfort in the recently replaced roof (2024). This move-in-ready home offers excellent value in a family-friendly location. Book your showing today! (id:61423)
RE/MAX Hallmark Eastern Realty
558 Harvey Street
Peterborough Central (North), Ontario
IMMACULATE ALL BRICK CENTURY HOME IN PRIME HARVEY STREET PETERBOROUGH LOCATION. KNOWN AS THE KINCAID-VINCENT HOUSE, THIS CHARMING 1885 BUILT ALL BRICK HOME OFFERS THE PERFECT MIXTURE OF TIMELESS CHARACTER AND MODERN CHARMING FINISHES. THE PROPERTY OFFERS BOTH IMMACULATE INTERIOR AND EXTERIOR FINISHED, CUSTOM LANDSCAPING, AND A PRIVATE FENCED INTERLOCK COURT. THE INTERIOR LAYOUT FEATURES A BRIGHT AND SPACIOUS MAIN FLOOR INCLUDING A DOUBLE FOYER ENTRY, LIVING ROOM, FORMAL DINING ROOM, CUSTOM KITCHEN WITH UPDATED GRANITE COUNTERS, 2 PC POWDER ROOM, AND A COZY SITTING ROOM ADDITION WITH WALKOUT TO REAR PATIO. THE SECOND LEVEL OFFERS A LARGE PRIMARY BEDROOM WITH A CUSTOM GLASS SHOWER AND CLAW FOOT SOAKER TUB. PRIDE OF OWNERSHIP IS CLEAR IN THIS FAMILY-OWNED HOME. PAUL GALVIN PRE INSPECTION AND UPDATES LIST AVAILABLE. (id:61423)
Century 21 United Realty Inc.
719 Mountain Ash Road
Peterborough South (West), Ontario
Gorgeous all-brick raised bungalow in sought-after Southwest Peterborough, just minutes from Hwy 115 and Costco! Outside, enjoy a double-wide paved driveway, concrete path, and fully fenced backyard with a private hot tub. Inside, you'll find separate laundry on the main level with hookups ready in the basement, three bedrooms on the main floor, and a fully finished basement with two additional bedrooms. The home features and attached garage with interior access, plus recent updates including a 2022 roof and AC 2022 to go with the gas furnace for heating. Easy access to transit, shops, and tails, this home offers ultimate convenience at a great price! (id:61423)
Century 21 United Realty Inc.
220 King Street
Kawartha Lakes (Woodville), Ontario
Incredible country living opportunity awaits just 1 hour from the 416! This all-brick bungalow sits on an expansive 66'x243' lot and boasts more than 1/3 of an acre with plentiful potential ownership options from cozy, quiet abode to investment set-and-forget ownership! Multiple outbuildings on the property include a huge workshop/garage offering functional insulated work space for 4 season projects (easily converted to traditional garage with a door swap) and a large 10'x10' rear shed for outdoor equipment & seasonal storage. From walking out through the kitchen to the deck, enjoying warm summer sunsets by the fire pit in the huge backyard to the serenity of rural living with no neighbours behind the private outdoor space is as flexible as it is functional. Inside, two separately set up living areas are made up of an upper level with 3 bedrooms and 1 full bath while the lower level offers a nicely finished apartment-style set up with 1 bedroom, a second kitchen, 1 full bath (uniquely equipped with saloon doors & urinal in addition to traditional washroom fixtures and a jacuzzi tub) and the home further offers 2 sets of laundry facilities. (id:61423)
Right At Home Realty
4504 Hwy 2 Highway
Clarington, Ontario
Opportunity Knocks in the Heart of Newtonville! This detached century home sits on an impressive 64 x 171 ft lot, right in the village core steps to the park, close to commuter routes, and within reach of all the conveniences of town. Ready for your vision, this property is a rare chance to get into the market with land, privacy, and potential.The main floor offers a front living room with vintage wood paneling and plank floors, a spacious eat-in kitchen with side entry, and a family room with walk-out to the backyard. A 3-piece bathroom and laundry room complete the main level. Upstairs, the space is stripped to the subfloor and awaits your finishing touches an ideal blank slate for renovators or investors.Outside, the detached 1.5-car garage with workshop is tucked behind a shared driveway currently fenced by the neighbouring commercial property, limiting vehicle access. Still, the expansive backyard offers loads of storage space, including a unique outbuilding constructed around a mature tree and an older chicken coop attached to the garage.Natural gas heat, central air, town water, and septic system. Offered in its current condition to reflect the opportunity for improvement.Whether you're a first-time buyer ready to roll up your sleeves or an investor looking for your next project, this one is worth a look. (id:61423)
Royal Service Real Estate Inc.
8 Brookside Street
Cavan Monaghan (Millbrook Village), Ontario
Welcome to 8 Brookside Street in charming Millbrook! This well-maintained 4-bedroom, 3-bathroom bungalow is located on a quiet street, just a short walk to downtown shops, scenic trails, and a local elementary school. The main floor offers a spacious layout with a bright, front-facing living room featuring a large bay window, a family-sized dining area, and an updated eat-in kitchen with granite countertops, stainless steel appliances, ample custom cabinetry, and a built-in coffee bar. Three generous bedrooms and two full bathrooms, including a newly renovated 3-piece ensuite in the primary bedroom, complete the main level. The finished basement offers exceptional additional living space, featuring a fourth bedroom, a four-piece bathroom, and a large recreation room with a wet bar that boasts custom cabinetry, a second refrigerator, and ample counter space - ideal for entertaining or multigenerational living. Bonus features include 200 amp service, a cold cellar, a large unfinished storage area, and newer basement windows. Step outside to enjoy a newly built deck (2024) with hot tub cutout, a fenced yard, above-ground pool with new pump and filter, and natural gas BBQ hookup with an additional gas line for a future pool heater. The beautifully landscaped front and back yards offer excellent curb appeal and outdoor enjoyment. The 2-car garage features extra-high ceilings. Backing onto a K6 elementary school with no rear neighbours, this home is ideal for families seeking space, comfort, and community. Don't miss your chance to own this beautiful turnkey bungalow! (id:61423)
Royal LePage Frank Real Estate
260 O'dette Road
Peterborough West (North), Ontario
Located in a unique west end enclave at the City's edge, this all brick 2 story executive is ready for the next family to move in and call it home! Sited on a premium pie lot in a peaceful cul-de-sac this gorgeous home exudes incredible comfort boasting 5 bedrooms and 4 washrooms, uncomplicated layout with a pleasing flow. Exotic hardwood, durable luxury vinyl plank and natural slate tile in all the right places. Conscientious upgrades of extra attic insulation, triple pane windows/patios 2020/2021 and Furnace & AC 2023 provide worry free efficiency for years to come. Main level welcomes an inviting space with kitchen open to great room, walkout onto a large deck, a separate dining room and a convenient 2pc powder room. Upper level retreats to a large primary w/4pc ensuite, 3 more bedrooms and a 4pc washroom. Lower level enjoys a completed space w/walkout to a lovely rear yard. Close proximity to everyday convenience! Exceptional neighborhood adored by families, exec's and retirees alike! Must be seen in person to appreciate. NG hookup for BBQ on Deck. 200 amp panel. Roof approx. 8yrs(40/50yr shingles). Interior/Exterior LED lighting. Built in 2004 (No Sign on Property) (id:61423)
Ici Source Real Asset Services Inc.
124 Almeara Drive
Otonabee-South Monaghan, Ontario
Executive bungalow with 300 feet of natural shoreline along the Otonabee River. Customer built home situated on a 2 acre lot that offers exceptional privacy along Almeara Drive just outside the city limits of Peterborough. This prime location provides a seamless commute to the GTA and is within 25 minutes of HWY 407. Close to all Peterboroughs amenities this location offers bus routes for PVNC and KPR schools. Quality constructed ICF home with ground source heating & cooling provides a green footprint that is energy efficient. Serene river views from the large covered side deck (20 x 30), WALKOUT BASEMENT to patio and main floor and lower level boast huge picture windows. Enjoy direct lock free boating access to Rice Lake or fish off your own private dock finished with durable composite boards offers low maintenance waterfront enjoyment. This thoughtfully designed home features open concept living, wide hallways & doorways on the main level a no-step shower entry on the main floor bath, a cast iron claw foot soaker tub in the lower bathroom. Stunning kitchen , the Chef in you will Love the walk in pantry, Cambria quartz countertops and an oversized centre island with built in wine rack that seats six. The kitchen opens to a warm light filled living area with a Hearthstone wood stove & eye-catching beautiful (Jatoba) Brazilian Cherry wood flooring. Main floor bedrooms & sunroom have beautiful solid oak flooring. Plenty of room for all your toys in the oversized two car garage. Friendly neighborhood complete this rare opportunity for year round waterfront living just minutes from Peterborough. (id:61423)
Mcconkey Real Estate Corporation
1220 Tara Road
Selwyn, Ontario
This beautifully maintained raised bungalow features 3+1 spacious bedrooms and 2 three-piece bathrooms, including a convenient bathroom located downstairs. Offering ample room for family living or hosting guests, the layout is both functional and comfortable. Situated on a peaceful country lot, the property is surrounded by lush gardens and includes a large deck, perfect for outdoor enjoyment. A double car garage and plenty of parking space ensure convenience, while the expansive rec-room with a cozy gas fireplace provides a great space for relaxation or entertaining. With a well-kept interior and exterior, this home combines comfort and tranquility, all while being close to essential amenities. Its a perfect retreat for those seeking both country charm and modern living. (id:61423)
Exit Realty Liftlock
2047 Foxfarm Road
Peterborough West (Central), Ontario
Newly renovated raised bungalow makes it ideal for first-time buyers, growing family or investors. Features include a fully fenced yard, beautifully landscaped and 200amp electrical service. Very bright home on both levels, steps to schools, parks, plazas and transit. (id:61423)
Stoneguide Realty Limited
1649 Hetherington Drive
Peterborough North (University Heights), Ontario
Modern Townhouse Ideal for Trent Parents, Investors & First-Time Buyers! Welcome to 1649 Hetherington Drive in Peterborough's desirable University Heights community. Built in 2019, this 1500+ sq ft townhome offers stylish, modern living just minutes from Trent University and Riverview Park & Zoo. The main level features a bright, open-concept layout, a spacious living and dining area, and a modern kitchen with a walk-out to the back garden. A 2-piece powder room adds convenience for guests. Upstairs, the primary suite includes a generous walk-in closet and a 4-piece ensuite with a separate soaker tub. Two additional bedrooms, a second full bath, and a second-floor laundry closet (hookups still in place) round out this level. The partially finished basement adds flexible living space with a large family/recreation room and a rough-in for a fourth bathroom. The washer and dryer have been relocated here, leaving the second-floor laundry option available. Additional highlights include: All-brick exterior, Central air conditioning, 200 Amp electrical service, no rear neighbours, Quiet north-end location near transit. Whether you're a university parent, investor, or first-time buyer, this clean and neutral home is move-in ready and full of potential. (id:61423)
RE/MAX Hallmark Eastern Realty
398 Gilbert Bay Lane
Wollaston, Ontario
Thoughtfully updated 3 Bedroom, 2 Bath, 4 season lakeside home with stunning views of gorgeousWollaston Lake. Read next to the wood stove in the cozy family room or swim in deep cleanwater from 100 of private shoreline. Entertain guests in the open concept layout that flowsfrom the kitchen, dining and living rooms to the expansive deck. Featuring a dry boathouse tostore your lakeside toys as well as a garage/workshop with a spacious loft above waiting foryour imagination, this property will cater to all of your cottage country activities. Whenthe day ends, retreat to a luxurious primary suite featuring a private ensuite with a spaciouswalk in shower. Generac, automatic back-up generator adds convenience and peace of mind foryear round use. (id:61423)
Royal LePage Real Estate Associates





