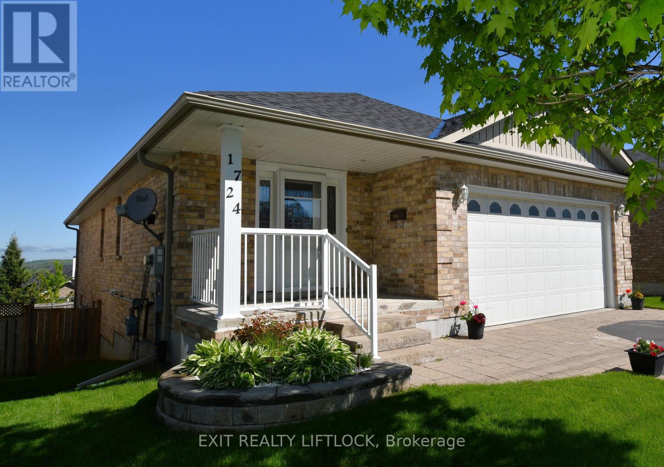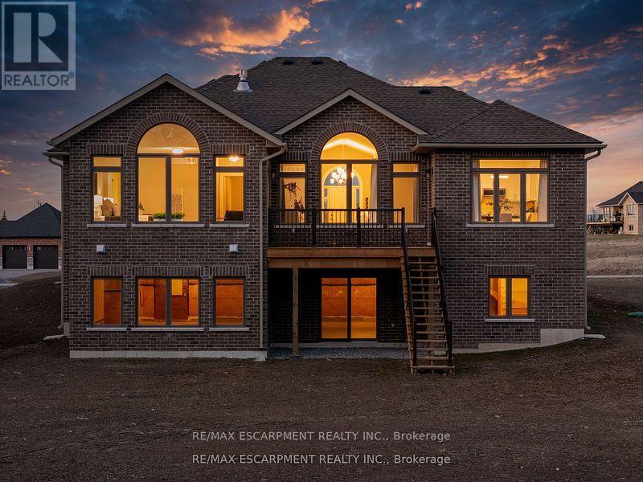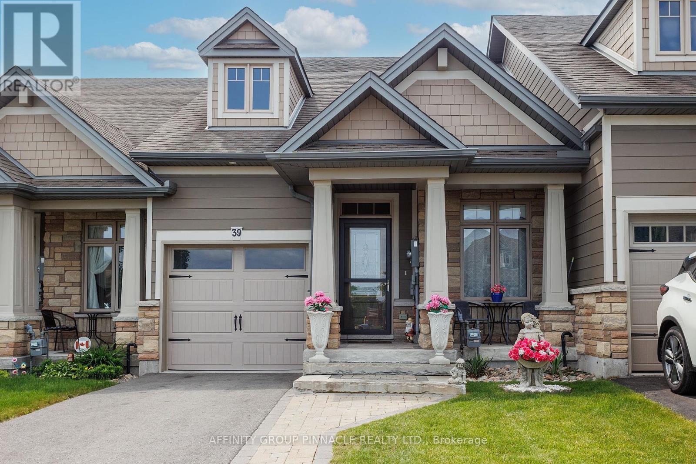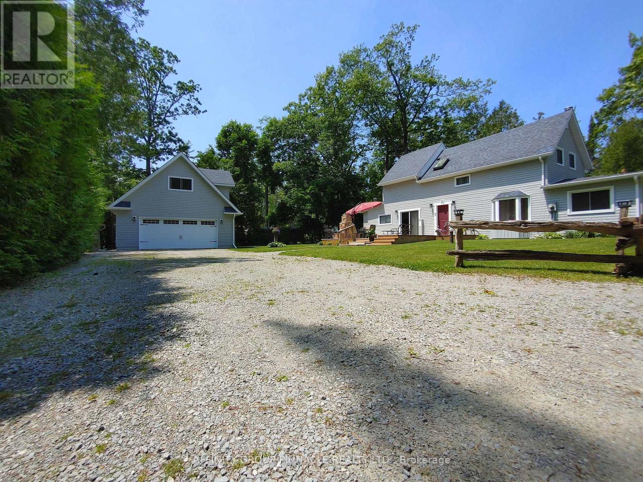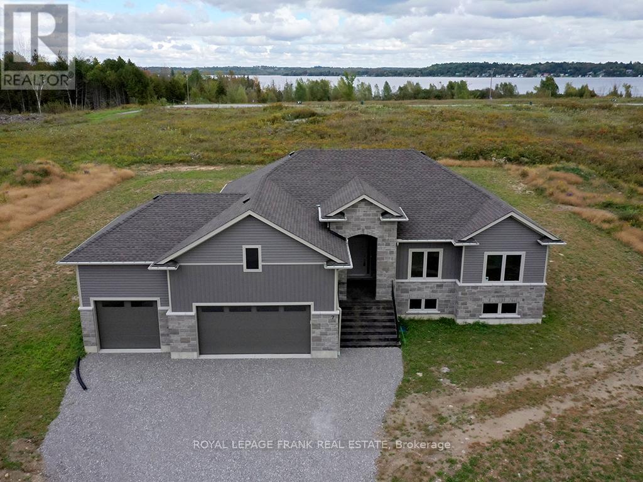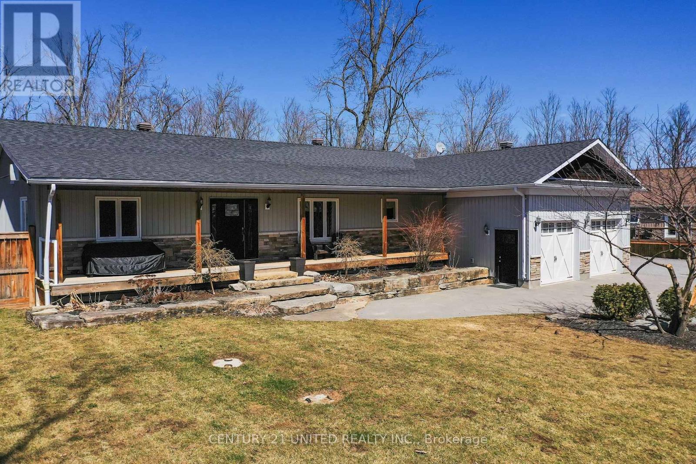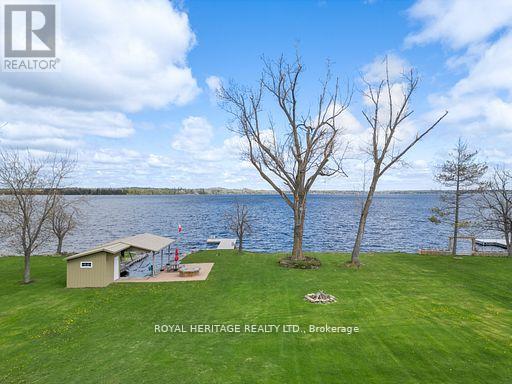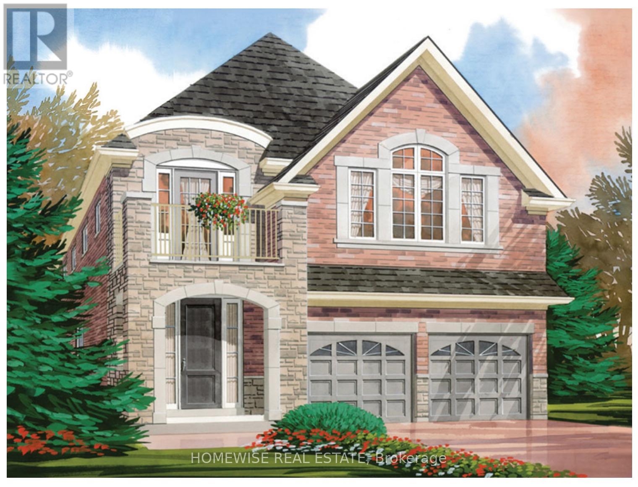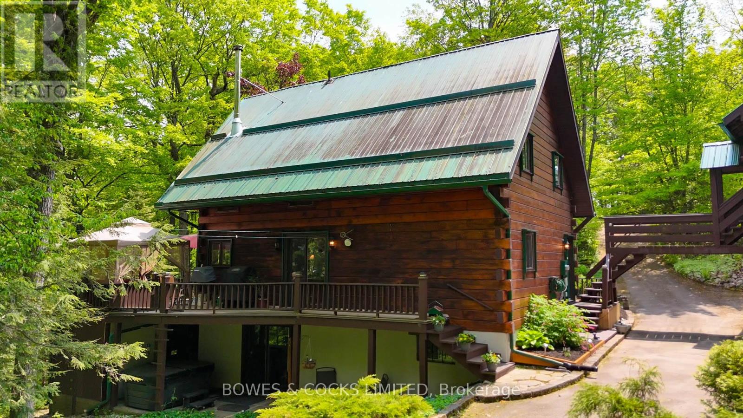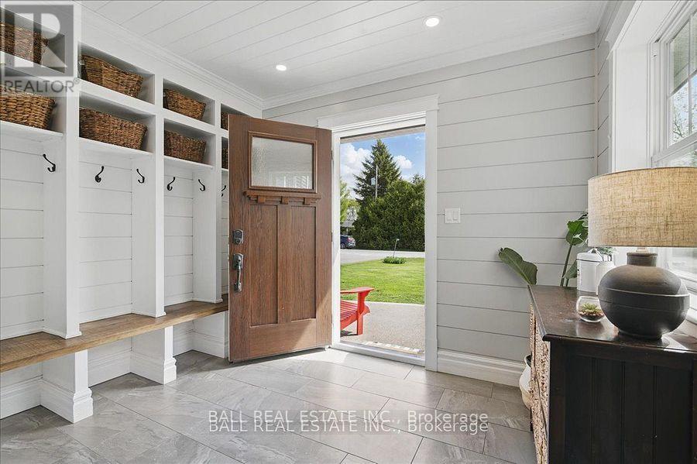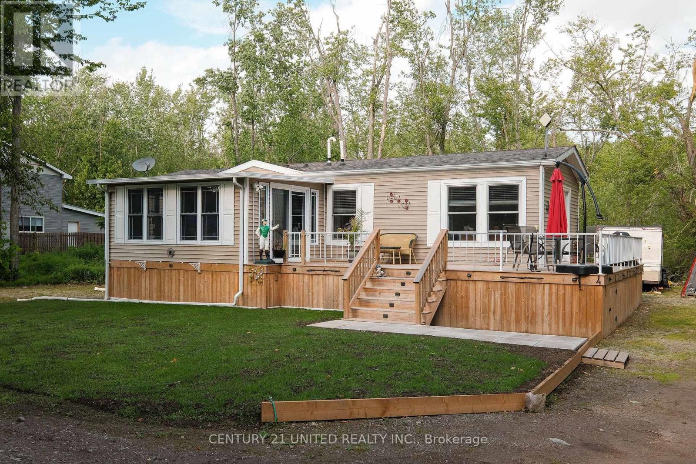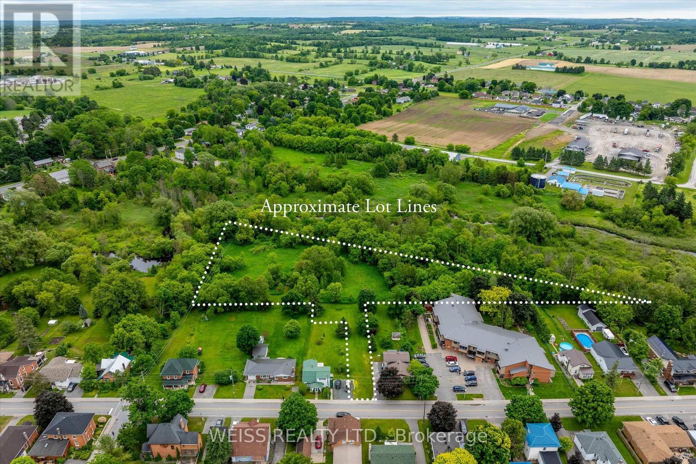1724 Glenforest Boulevard
Peterborough West (North), Ontario
"Discover Spacious Serenity! Nestled in the highly coveted West End, custom-built in 2008 with 2500+ sq feet of finished living space, this brick bungalow has been freshly painted throughout and boasts a finished walkout basement. Step into a new open foyer leading to a formal living room with gleaming hardwood floors. The heart of the home is a large country-style kitchen with ample cabinets and a walkout to a scenic deck overlooking the countryside. The fully finished basement offers a cold room, cozy gas fireplace, additional bedrooms, a bathroom, and a generous rec room with a walkout to a patio and fenced yard ideal for children and pets. Enjoy the convenience of a double garage, paved driveway, and interlocking stone walkway. Situated in a prime neighborhood with excellent schools, it's perfect for commuters with quick access to Highway #115, Lansdowne Place, and downtown Peterborough. Recent upgrades include a new furnace (2023), roof (2022), washer and dryer (2024), and a new hot water tank. Spectacular sunsets further enhance the charm of this property, offering a blend of comfort and convenience in a picturesque setting." (id:61423)
Exit Realty Liftlock
580 Patterson Road
Kawartha Lakes (Verulam), Ontario
Welcome to The Woodman - a newly built, never lived in, artfully designed bungalow set on nearly an acre in the serene and sought-after community of Rural Verulam. This residence offers 1,871 sq ft of refined open-concept living, a full walkout basement, and is perfectly perched just steps from the water and surrounded by lush forest for ultimate privacy. From the moment you enter, youre greeted by an abundance of natural light streaming through oversized windows that frame the forest views beyond - a seamless transition from inside to out. The kitchen, complete with a breakfast bar, opens seamlessly to the dinette and great room with a fireplace. The primary suite is a private retreat, featuring its own walkout to the deck, a spacious walk-in closet, and a spa-like ensuite looking out into greenery. Outdoors, the backyard is an open canvas, ready for your dream landscape - whether thats a pool, an expansive lawn, or a tranquil garden. With no neighbour to the side and a forest backdrop, this is one of the most private lots in the community. Youll also enjoy deeded waterfront access to a shared 160 dock on Sturgeon Lake, part of the iconic Trent Severn Waterway. With clean shoreline access just steps away, this is a haven for boaters, kayakers, and year-round waterfront living. The Woodman is more than a home - its the perfect combination of living by the lake and forest. (id:61423)
RE/MAX Escarpment Realty Inc.
39 Chadwin Drive
Kawartha Lakes (Lindsay), Ontario
Welcome to 39 Chadwin Drive - a beautifully maintained 2-bedroom, 2 full bathroom townhome located in one of the area's most desirable neighbourhoods. This charming home features a bright open-concept layout, including a spacious kitchen with a sit-up breakfast bar, main floor laundry & direct access to the attached single-car garage. Enjoy seamless indoor-outdoor living with a walkout from the living room to a private deck and fully fenced backyard - perfect for relaxing or entertaining. The principal bedroom offers a semi-ensuite bath for added convenience. The fully finished basement adds impressive living space, complete with a sprawling family room and an additional 4-piece bathroom. Ideally situated just steps from shopping, the hospital, and all amenities - this is a turnkey opportunity you won't want to miss. (id:61423)
Affinity Group Pinnacle Realty Ltd.
17 Second Street
Kawartha Lakes (Fenelon Falls), Ontario
Welcome to 17 Second Street, located in the prestigious waterfront community of Sturgeon Point. This absolutely turn-key 3-bedroom, 2-bathroom, four-season home or cottage gem has been extensively remodeled from top to bottom. Enjoy a stunning new kitchen with walkout to the deck, rich hardwood flooring, and a custom electric fireplace mantle. The beautifully renovated bathrooms offer modern finishes, while upstairs skylights fill the home with natural light. Convenient main floor laundry adds to the ease of everyday living. This home boasts all-new plumbing, wiring, windows, and hydro panel, making it completely updated and worry-free. A newly built detached 2-car garage adds excellent utility and storage, with a rear staircase leading to a full loft above - ideal for extra guests, a games room, or studio space. GenLink hookup is available for backup power peace of mind. Just steps from Sturgeon Lake and the public dock, this is your opportunity to own a custom-finished home in a coveted lakeside community. (id:61423)
Affinity Group Pinnacle Realty Ltd.
7 Nipigon Street
Kawartha Lakes (Verulam), Ontario
The Empress Model Elevation B, featuring 1766 sq.ft. with a triple car garage. Custom built bungalow brick and stone finishing, featuring 3 large bedrooms and 2 baths. The primary bedroom with ensuite bath, offering walk in glass shower, stand alone tub, and a walk in closet. Great Room features propane fireplace, open concept eat in kitchen with breakfast bar and walk out to deck. Hardwood floors throughout and attention to finishing details. The basement has several windows giving lots of natural light, rough in for future bath, and great layout for potential to finish. Fibre optics installed for premium high speed internet. Short stroll to the 160' shared dock on Sturgeon Lk. part of the Trent Severn Waterway. This house is built and ready for occupancy, this Waterview community is known as Sturgeon View Estates. Just 15 min. from Fenelon Falls and Bobcaygeon, 10 minutes from Eagonridge Resort, Golf Club and Spa open to the public! Ready for an active lifestyle involving swimming, boating, fishing and golf, come visit the Kawartha's newest growing Community. Property taxes to be assessed. (id:61423)
Royal LePage Frank Real Estate
58 Sumcot Drive
Trent Lakes, Ontario
Welcome to beautiful Buckhorn Estates! 58 Sumcot is a raised bungalow, 3 bedrooms upstairs, 1 bedroom and an office downstairs. 2 living rooms and a beautiful open concept main floor. 2 bathrooms on the main floor and one on the lower level. Nice bar area near the lower living room which is perfect for entertaining. Massive 2 car garage. The house is wired in to plug in a generator. This property is landscaped perfectly, and half of the backyard is entirely fenced in. Paved front driveway that will hold 4 vehicles. You can walk to your owned dock that is shared with one other community member. The water access is for members of Buckhorn Lake Estates. Buckhorn Lake is part of a 5 Lake Lock Free system where you can boat to golf courses and restaurants. Close to all amenities, Buckhorn, Ennismore and Sandy Beach are all just a short drive, with Peterborough being 25-30 minutes away. This property is a must-see. (id:61423)
Century 21 United Realty Inc.
7 North Service Road
Kawartha Lakes (Verulam), Ontario
Welcome to the Kawarthas! Experience Sturgeon Lake living at its finest. Enjoy the beauty of the Trent-Severn Waterway or simply unwind after a long day with a jump off the dock. The waterfront features a shed for all your toys, a 50 wet slip, a covered shelter, and a 6,500 lb boat lift. This pristine waterfront bungalow is nestled in a quiet enclave of executive homes. Situated on a beautifully landscaped 120 x 253 lot, it's perfectly designed for outdoor enjoyment. Inside, you're welcomed by expansive lake views through multiple walkouts and an open-concept layout featuring hardwood floors and a cozy fireplace. The kitchen is equipped with built-in stainless-steel appliances and granite countertop ideal for entertaining or relaxing with family. The west wing offers two spacious bedrooms (one with a walkout), a 3-piece bathroom, and convenient main floor laundry. The primary bedroom is a retreat of its own, complete with a private walkout deck overlooking the lake, a walk-in closet, and a luxurious ensuite with a soaker tub. Now let's talk about the deck an entertainer's dream! It includes glass railings and a covered dining area perfect for hosting family and friends. The lower level boasts a bright and generous family room, a fourth bedroom, and a 4-piece bathroom. Additional features include an insulated double-car garage, plus a large storage room located beneath it for all your seasonal gear and lake essentials. Located just a short drive to Bobcaygeon, Lindsay, and nearby golf courses, this home offers the ultimate Kawartha lifestyle.Dont miss your chance to own this exceptional waterfront property! (id:61423)
Royal Heritage Realty Ltd.
25 York Drive
Peterborough North (North), Ontario
MODEL HOME WITH UPGRADES ALMOST COMPLETE! Picture Homes is pleased to introduce The Trails of Lily Lake, our newest community in the west end of Peterborough. This pretty as a picture neighbourhood is bordered on one side by protected conservation lands and offers direct access to the meandering Jackson Creek and scenic Trans-Canada Trail lands. This 4 bed, 4 bath home is the best offering in the entire development! Upgrades include: Natural oak stairs and hardwood floor throughout, upgraded Quartz countertop in kitchen, upgraded countertop in primary ensuite with double vanity, tile, backsplash and all kitchen hardware. This floor plan has it all with a 2 sided fireplace separating the living and dining, a beautiful chef's kitchen, a primary suite fit for a king or queen with freestanding tub and separate glass shower, a full upstairs laundry room and a 2nd floor patio! What better place for your family to put down roots than in Peterborough, a growing city with small town values filled with beautiful heritage buildings and parks. This jewel of the Kawarthas is situated on the Trent Water System and is surrounded by over 134 sparkling lakes and rivers plus it is only 40 minutes from Oshawa and one hour from the GTA. Peterborough offers residents a strong employment base, excellent schools including two outstanding post-secondary institutions and a diverse selection of health-care facilities including numerous clinics plus a full-service hospital. (id:61423)
Homewise Real Estate
19 Ridge Road
Bancroft (Bancroft Ward), Ontario
Nestled on a quiet cul-de-sac just five minutes from downtown Bancroft, this custom-built log home offers a rare combination of rustic charm, modern comfort, and everyday convenience. Surrounded by beautifully landscaped, tree-lined grounds with natural stone accents, this two-storey home features three plus one bedrooms and three bathrooms, making it ideal for families or anyone seeking a tranquil escape with town amenities close at hand. Step inside the spacious main level where a large eat-in kitchen awaits, complete with stainless steel appliances, generous cupboard space, and a walkout to a wraparound deck that overlooks the peaceful, private property. A cozy sitting area, a practical mud and laundry room, and a versatile den or home office complete the main floor, creating a layout that's both functional and inviting. Upstairs, the serene primary suite features a four-piece ensuite, walk-in closet, and a walkout to a Juliette balcony perfect for quiet mornings with a view. The fully finished lower level offers a warm rec room with a woodstove, a workout room or fourth bedroom, a three-piece bathroom, and plenty of storage and utility space. The home is equipped with a forced air electric furnace, HVAC system, steel roof, heated eavestroughs, and a generator hookup to keep you comfortable year-round. A standout feature is the spacious two-storey detached garage and carport with hydro, easily accessed by a double driveway that provides separate access to both the upper and lower levels, offering ample parking and flexible use for vehicles, storage, or workshop space. With municipal services and direct access to the Heritage Trail from your driveway, this property is ideal for nature lovers and outdoor enthusiasts. You're also just minutes away from schools, shopping, golf, lakes, provincial parks, and a variety of trails. (id:61423)
Bowes & Cocks Limited
1324 Young's Cove Road
Selwyn, Ontario
Welcome to this beautifully renovated 4+1 bedroom, 3-bathroom, two-storey home in Ennismore. Fully updated in 2018, this home features high-quality upgrades throughout, including a durable steel roof, energy-efficient windows, new furnace and A/C, modern kitchen and bathrooms, and gleaming hardwood floors. Step outside to a private backyard oasis complete with an above-ground pool, relaxing hot tub, and scenic views that back onto tranquil green space. The exterior also includes a heated 2 car garage and a paved driveway for your convenience. Located in a sought-after neighborhood, this property offers deeded access to Buckhorn Lake and the Trent Severn Waterway perfect for boating, fishing, or simply enjoying lakeside living. This is a rare opportunity to own a move-in ready home in one of Ennismore's most desirable locations. This is truly a must-see! (id:61423)
Ball Real Estate Inc.
4 Rollies Bay Road E
Curve Lake First Nation 35 (Curve Lake First Nation), Ontario
Cozy & Meticulously maintained 1 bedroom 1 bathroom home in scenic Curve Lake. Discover the charm of this year-round home, tucked away in the peaceful and friendly community of Curve Lake. Whether you're looking to retire, downsize, or enjoy a quiet escape surrounded by nature, this home checks all the boxes. Set on a generous size lot, there's plenty of space to garden, relax & park multiple vehicles-including your trailer. The property is surrounded by beautiful trees and a quiet pond, offering a true sense of calm and connection to nature. Inside, the home is flooded with natural light and has been lovingly & very well cared for. The open-concept kitchen, living, and dining area is perfect for entertaining or enjoying cozy nights in. Additional highlights include a walk-in shower, main floor laundry, and a large wrap-around deck for taking in the serene surroundings. Best of all, you're just one minute from stunning Buckhorn Lake, giving you easy access to boating, fishing, or simply soaking in the waterfront views. This is more than just a home- it's a lifestyle. * This home is on leased land and will come with a NEW 20 year lease for $3,500 per year + $1,675 per year for emergency services, road maintenance & waster management. (id:61423)
Century 21 United Realty Inc.
00 Spring Street
Asphodel-Norwood (Norwood), Ontario
Building Permit Ready! Beautiful 2.715 Acre Building Lot In Heart Of Friendly Norwood, With A Park As Your Backyard. Building Plans As Shown, For 1800+ Sq Ft Home, Included, Or Consider Duplex Or Triplex. Walking Distance To Schools, Shops, Grocery, Library, Arena, And More. Only 20 Minutes To Peterborough. Lot Opens Up Onto Ouse River, With Approx 540 Ft Of Waterfront. With Re-Zoning The Potential Exists For Larger Multi-Unit Development. Vender Take Back Possible. Unique Opportunity. This Property Has Tons Of Potential, Parklike Setting, With All Amenities Of Town In Sought After Norwood. Building Permit For Single Family Home. Large Lot Allows Consideration For Possible Expanded Future Development. (id:61423)
Weiss Realty Ltd.
