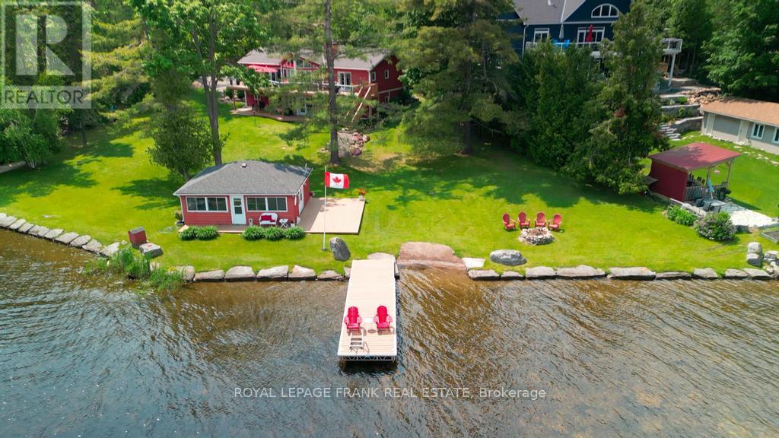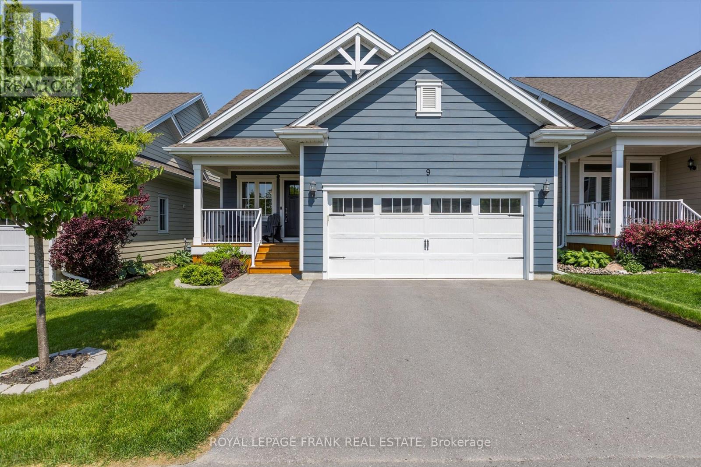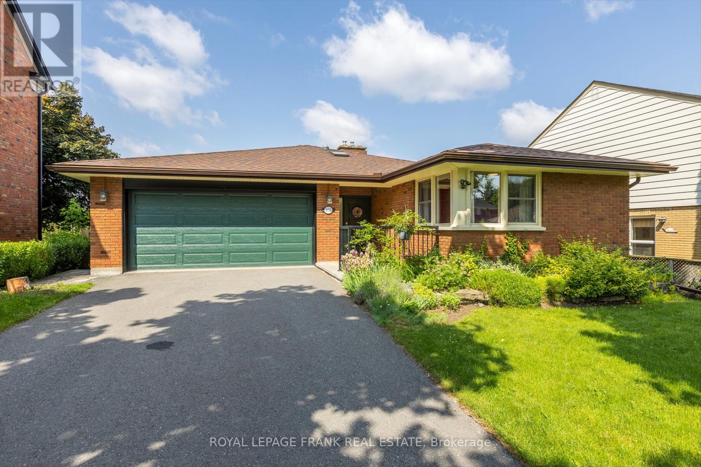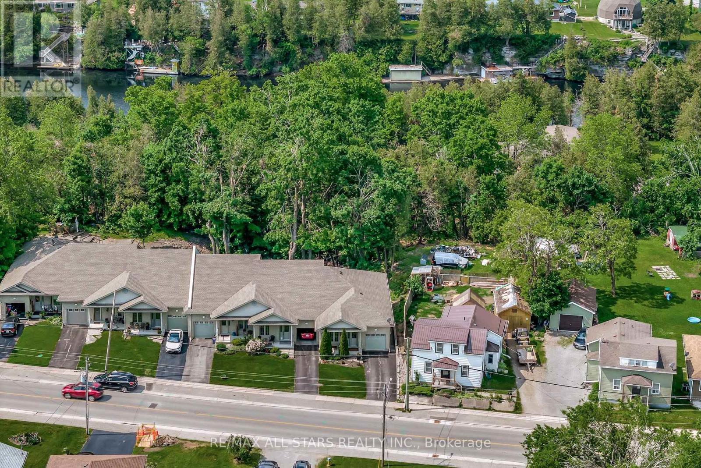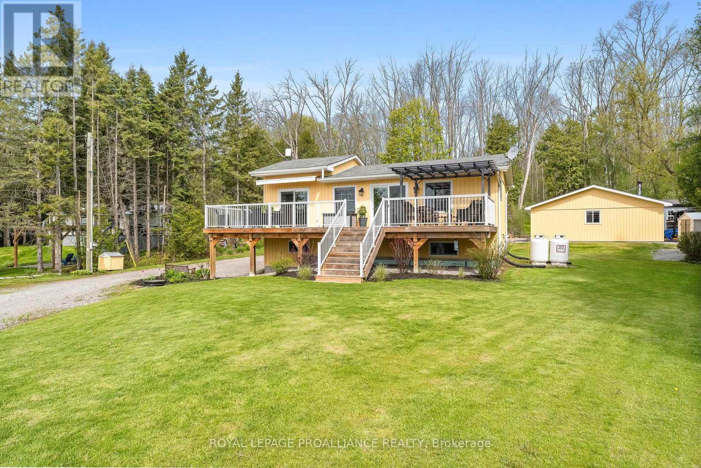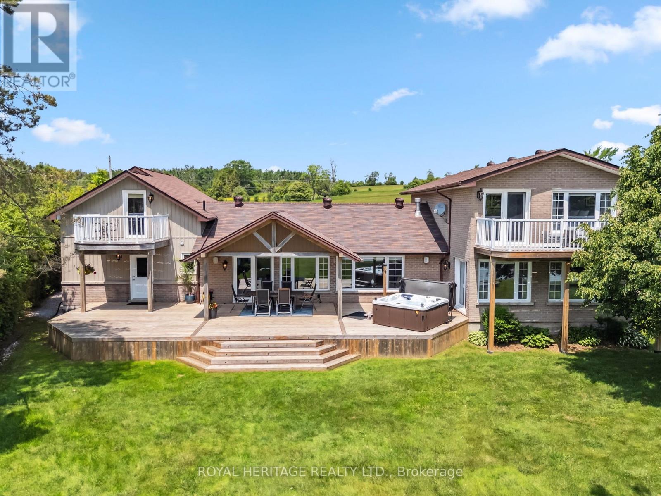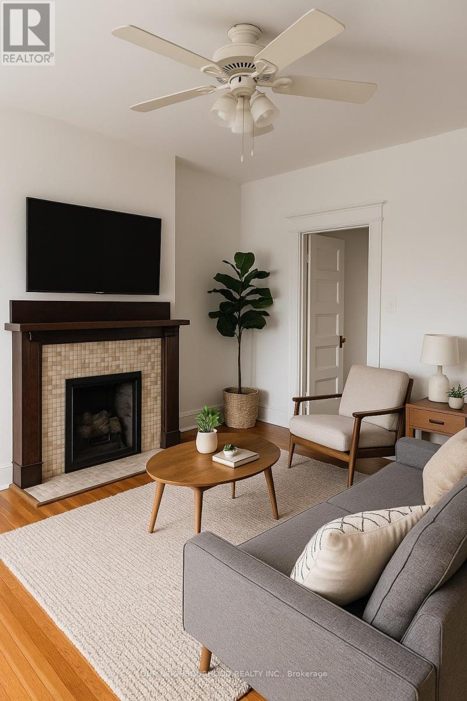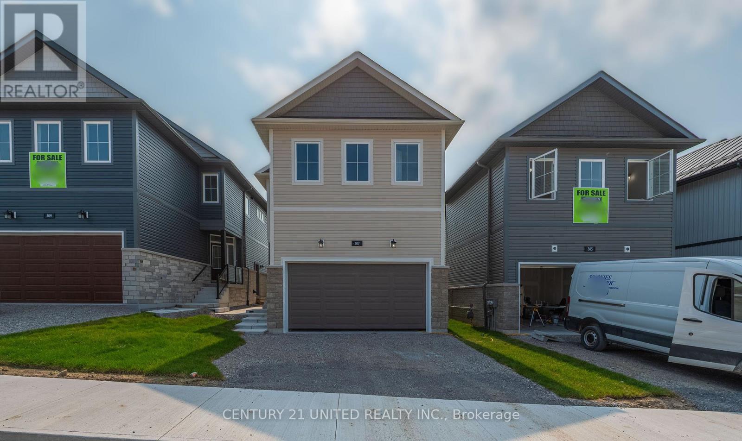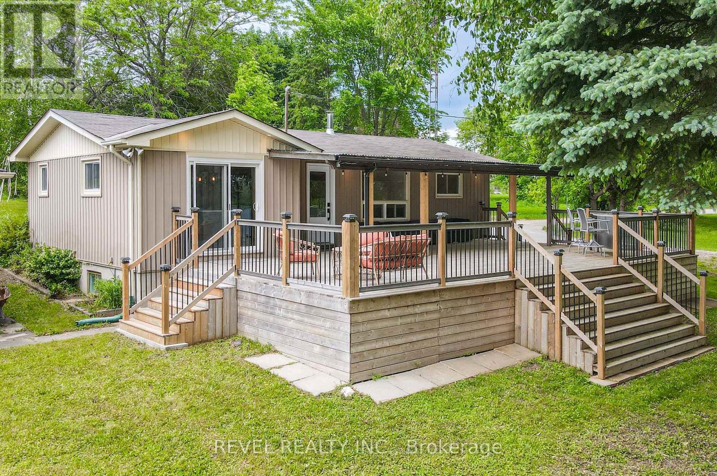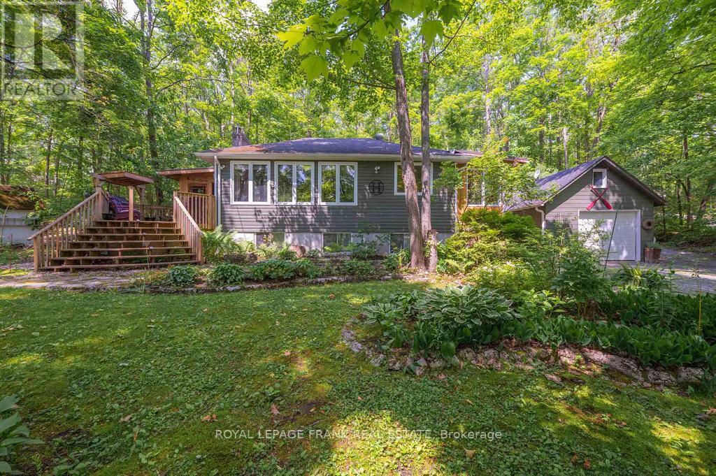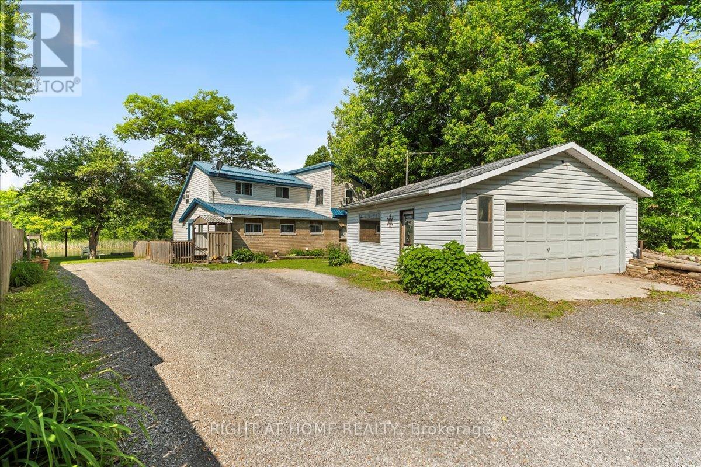113 Fire Route 37
Trent Lakes, Ontario
2 HOMES IN 1!! Wow is what you will say the minute you drive in to this beautiful Buckhorn Lake property. You will be amazed at the gently sloping lot, beautiful perennial gardens, and the commanding views of the lake from the 209 feet of frontage. This stunning home is finished to perfection on both floors offering 2 wonderful, self contained, living spaces with a separate entrance perfect for multi generational living or for family and visiting friends. Featuring 5 bedrooms, 4 baths, 2 propane fireplaces, 2 lovely custom kitchens, and magnificent views from both levels of the home, with the lower level also having its own primary suite with a full ensuite bath and walk in closet. The total finished area is 3,250 square feet. The two 60 ft decks expand the length of the home and are perfect for entertaining. Enjoy the rustic lakeside cabin as is or add your personal touches to this little gem. The double sized lot is nicely treed, gently sloping, and private. There is plenty of parking close to the house and alternative parking above with steps to the house. Close to marinas, shopping, and golf at Six Foot Bay is only minutes away. Buckhorn Lake is part of a five lake chain of lock free boating. Boat to Buckhorn or Bobcaygeon for lunch and shopping or enjoy an afternoon of watersports. This one of a kind home and property is situated on a well maintained, year round road minutes from a township road and school bus route. (id:61423)
Royal LePage Frank Real Estate
14 Distillery Street E
Kawartha Lakes (Omemee), Ontario
Calling All Horse Enthusiasts and Homesteaders! Discover the opportunity to embrace a peaceful country lifestyle. Nestled in the conveniently located town of **Omemee**, this delightful **11+ acre property** is just a short distance from local amenities.This property boasts a spacious **approx.30' x 50' barn** featuring four stalls (with the space to add more if desired) a feed room and a tack room, making it perfect for all your equestrian endeavors. The barn includes a wide aisle that is ideal for grooming and tacking, or can easily be repurposed for different uses. Additionally, you will find a **approx.10' x 30' quarantine shed**, several paddocks, and a sand ring. The charming century home offers three bedrooms, two bathrooms, and the convenience of main floor laundry, all topped with a steel roof installed around 2021. Relax on the charming front porch of this century home, which provides the perfect setting to soak in the tranquil country atmosphere. A beautiful creek meanders through part of the property, complemented by trails for riding and nature walks. The opportunities here are limitless! Seize the chance to experience country living in this peaceful and serene environment. (id:61423)
Royal LePage Your Community Realty
9 Irons Avenue
Selwyn, Ontario
Your retirement living search ends here in Lakefield, 13 minutes north of Peterborough. This 6 year new, beautifully upgraded home with double garage in the charming Lilacs community is within walking distance to shopping, restaurants, pharmacy and Katchewanooka Lake. Enjoy the almost 4 kms of walking trails that intertwine through the area. The Golden years activity club next door has yoga, cards and crafts. Park your boat or launch your kayak at the Marina down the street. This beautifully finished townhome condo has a low maintenance fee of $215/month to cover lawn cutting, snow ploughing and twice a year window cleaning. It has an open concept main floor with engineered hardwood floors, a beautiful quartz counter kitchen, main floor laundry, 2pc bath and a main floor primary suite with an ensuite and walkin closet. Downstairs you have large egress windows in a recreation room with a gas fireplace, a large second bedroom with double closets, another full bath and a small interior office or craft room plus lots of storage. Gas heat, central air and high speed internet. Covered porches front and back facing east and west for beautiful sunsets. Flexible closing date. Pre-sale inspected. Customized features include 36" wide doorways throughout to accommodate a walker or wheel chair. Move in ready ! **Pets are allowed** (id:61423)
Royal LePage Frank Real Estate
455 Manorhill Avenue
Peterborough Central (Old West End), Ontario
Welcome to this well-built home, a design by the renowned architect Eberhard Zeidler, who began his distinguished career right here in Peterborough. While some updates have been made since its construction in 1960, the home retains much of its original character. You'll immediately notice the high ceilings, select wood paneling, a wide hallway, and large, bright windows that fill the spacious living areas on both floors, creating a wonderful ambiance in this 3+1 bedroom residence. The home also features an updated kitchen, beautiful hardwood floors throughout, and gas fireplaces on both the main and lower levels. The walk-out basement leads to a gorgeous landscaped yard and patio, perfect for outdoor enjoyment. As an added benefit, a Generac generator has been installed for peace of mind. (id:61423)
Royal LePage Frank Real Estate
84a Francis Street E
Kawartha Lakes (Fenelon Falls), Ontario
Check out this delightful 2-bedroom, 3-bath townhome featuring not one, but two full kitchens and MANY upgrades! Perfect for extended family, guests, or entertaining! This cozy open-concept bungalow is ideally located right in town and is a fantastic option for first-time home buyers or those looking to downsize. The bright and welcoming living room features a skylight and a corner-style fireplace, creating a warm and inviting atmosphere. The lower-level living area also includes a fireplace, making it a perfect spot for relaxing year-round. Enjoy the beautifully landscaped yard with a walkout to the deck from the main level, and a mostly finished basement with a separate walkout to the patio ideal for enjoying outdoor living in any season. The main kitchen offers heated flooring, a sit-up island, and plenty of space to cook and gather. Convenient main floor laundry adds to the homes functionality and ease of living. Don't miss out on this warm and versatile home that blends comfort, convenience, and charm! (id:61423)
RE/MAX All-Stars Realty Inc.
686 North Shore Drive E
Otonabee-South Monaghan, Ontario
Welcome to 686 North Shore Drive E, a thoughtfully designed home perched on a scenic lot overlooking the waters of Rice Lake. Whether you're seeking a serene year-round residence or the perfect lakeside retreat, this property offers the ideal blend of comfort, style, and natural beauty. From the moment you step into the spacious foyer, you'll be captivated by the warm and inviting ambiance. The sun-soaked, updated kitchen features high ceilings, a convenient breakfast bar, and lake views that make every meal feel like a getaway. A rustic wood beam adds a touch of character and craftsmanship to the main living space, where two walkouts seamlessly connect you to an expansive lake view deck perfect for entertaining or simply soaking in the tranquil surroundings. The main-floor primary suite includes a private ensuite, walk-in closet, and laundry for ultimate convenience. Downstairs, the lower level offers a cozy space with a large family room anchored by a pellet stove, two additional bedrooms, a three-piece bath, and another walkout making the layout ideal for guests or families to enjoy. Behind the home, a detached double car garage with its own wood stove offers flexible space for hobbies, a workshop, or storage for your outdoor gear and recreational toys. If you've been dreaming of lakeside living with unmatched views and versatile spaces, your search ends here. (id:61423)
Royal LePage Proalliance Realty
747 Alexander Drive
Selwyn, Ontario
Lakeside Luxury, Just 15 Minutes from Peterborough! Welcome to your private retreat on Chemong Lake where every day feels like a getaway. Set on a level south-facing lot, this 3-bed, 3-bath waterfront home offers panoramic views and unforgettable outdoor living. Lounge under the 20' x 12' covered deck, which is part of your 51' x 18' deck, soak in the hot tub, and enjoy your favorite music through HTD Q65 all-weather speakers. The shoreline is protected with armor stone and features a sandy walk-in entry that leads to a hidden sandbar just 50 feet out. Your 48' cedar deck dock comes with 110V power and tilts for winter storage is ready for all your water toys. Inside, the custom kitchen is a chefs dream with granite countertops, stainless steel appliances, tile backsplash, and plenty of space for prep, coffee, and breakfast. The open layout flows to a dining area fit for big gatherings and a cozy living room with gas fireplace and lake views through oversized windows. Two main-floor bedrooms are tucked away in a private wing, one with deck access, and share a beautiful 4-piece bath. Upstairs is your 500+ sq ft owners sanctuary with lake views, a private balcony, hers-and-his closets, and a spa-style 5-piece ensuite. There's even an office nook to inspire your work-from-home days. At the other end of the house, a 400 sq ft family room offers space for media, games, or an in-law suite with its own balcony. With a 2-car garage and 48' x 31' paved driveway, there's room for everyone. Come and see Lake Life, elevated. (id:61423)
Royal Heritage Realty Ltd.
B - 320 Boswell Avenue
Peterborough Central (Old West End), Ontario
Tucked into a beautiful century home just minutes from the heart of the city, this spacious three-bedroom, one-bathroom second-storey unit at 320 Boswell Ave. has been thoughtfully renovated to offer both modern comfort and timeless character. Ideal for mature students, working professionals, or a small family, this inviting space will be ready for move-in on July 1st. More photos coming soon just renovated!This bright and welcoming unit features three generous bedrooms with tall ceilings and large windows, allowing plenty of natural light throughout. The newly updated four-piece bathroom, fresh flooring, modern lighting, crisp trim, and a fresh coat of paint give the home a clean, refreshed feel while maintaining its original charm. The galley-style kitchen offers excellent storage and a practical layout, making daily living both convenient and comfortable.Radiator heating keeps the unit cozy during colder months, and theres no shortage of storage throughout the space thanks to the homes traditional layout. Laundry facilities are available in the building for added convenience. One parking space is included with the rental, with the option for a second if needed.Located in a central Peterborough neighbourhood, this home is close to downtown, parks, local shops, and transit. Whether you're a professional, a small family, or roommates looking to share a warm and welcoming space, this newly updated unit is ready to call home. (id:61423)
Our Neighbourhood Realty Inc.
307 Mullighan Gardens
Peterborough North (North), Ontario
Wow! Incredible opportunity to own a new home with a legal ready secondary-unit! 307 Mullighan Gardens is a brand new build by Dietrich Homes that has been created with the modern living in mind. Featuring a stunning open concept kitchen, expansive windows throughout and a main floor walk-out balcony. 4 bedrooms on the second level, primary bedroom having a 5-piece ensuite, walk in closet, and a walk-out balcony. All second floor bedrooms offering either an ensuite or semi ensuite! A full, finished basement with a legal ready secondary-unit with it's own full kitchen, 1 bedroom, 1 bathroom and living space. This home has been built to industry-leading energy efficiency and construction quality standards by Ontario Home Builder of the Year, Dietrich Homes. A short walk to the Trans Canada Trail, short drive to all the amenities that Peterborough has to offer, including Peterborough's Regional Hospital. This home will impress you first with its finishing details, and then back it up with practical design that makes everyday life easier. Fully covered under the Tarion New Home Warranty. Come experience the new standard of quality builds by Dietrich Homes! (id:61423)
Century 21 United Realty Inc.
3 Hillside Drive
Kawartha Lakes (Mariposa), Ontario
Welcome to your dream retreat! This beautifully renovated 3-bedroom waterfront bungalow blends modern comforts with serene lakeside living. Nestled along a peaceful shoreline on Lake Scugog, the property offers breathtaking panoramic views and a lifestyle of relaxation and luxury. Step inside to discover a custom-designed kitchen outfitted with brand new appliances, sleek cabinetry, and quartz countertops perfect for both everyday meals and gourmet entertaining. The open-concept living and dining area is bathed in natural light, creating a warm, inviting atmosphere. The newly remodeled bathroom showcases contemporary fixtures and finishes, bringing a spa-like experience into your daily routine. Each bedroom offers cozy comfort and style, ideal for family or guests. Step out onto the expansive deck, designed with entertaining in mind. Whether you're hosting summer barbecues, relaxing with a morning coffee, or soaking in the sunset, this outdoor space delivers unforgettable waterfront moments. Additional features include versatile bunking space ideal for accommodating extra guests and lots of extra room for storage. Whether you're looking for a year-round home, a vacation getaway, or a smart investment, this property checks all the boxes. (id:61423)
Revel Realty Inc.
3 Fire Route 27b
Trent Lakes, Ontario
Lovely, updated home located just 5 minutes from the town of Buckhorn. This little gem is located in a waterfront community and has deeded access to Buckhorn Lake. Situated on a large, private, treed lot with obstructive lake views and sunrises featuring 3+1 bedrooms and 1.5 baths. The functional kitchen is stunning with quartz counters, stainless appliances, and a large built in quartz table with storage beneath. Enjoy the spacious living area with an abundance of windows, hardwood floors, and a stone fireplace with propane insert. The lower level includes the 4th bedroom, rec room, and a large work area. An amazing screened in porch is perfect for large gatherings and a cozy sunroom is right off the kitchen for easy enjoyment. There is lots of decking, a hardwired generator, and a single car garage steps from the house. Located on a well-maintained year-round road just seconds to the Township road and school bus route. (id:61423)
Royal LePage Frank Real Estate
205 River Road
Trent Hills, Ontario
Welcome to River Road retreat. Property offers affordable waterfront living minutes from Campbellford on a peaceful dead-end road. Great layout as the main level has all the living/entertaining rooms including the Kitchen and Dining Room while the upstairs is dedicated for the 3 spacious bedrooms. The living/sunroom will easily become the favorite room with the warmth of the pellet stove and the amazing water views. The main level has a wood burning fireplace in the Den which could be used as the 4th bedroom. Laundry and Full Bathroom are also on the main level. The large windows and skylights allow the sun to brightly shine throughout the home. The property has a double detached garage, shed and extra-long driveway to park all your water and winter toys. (id:61423)
Right At Home Realty
