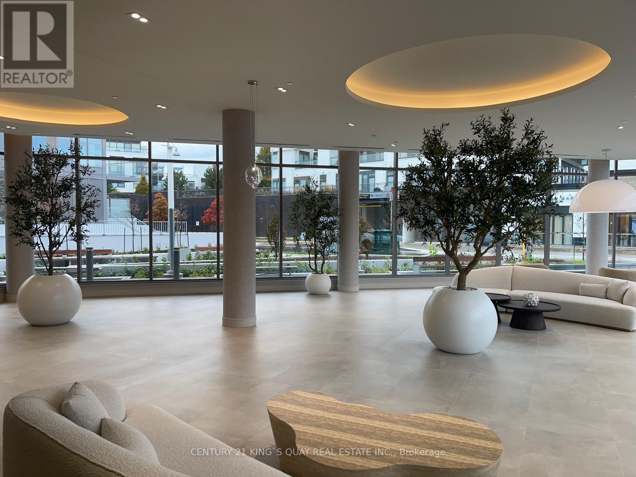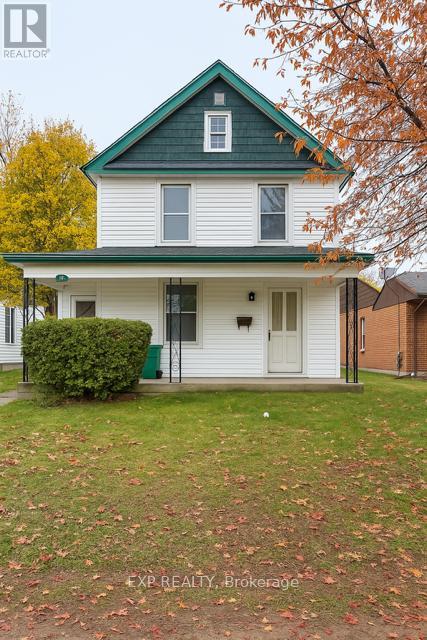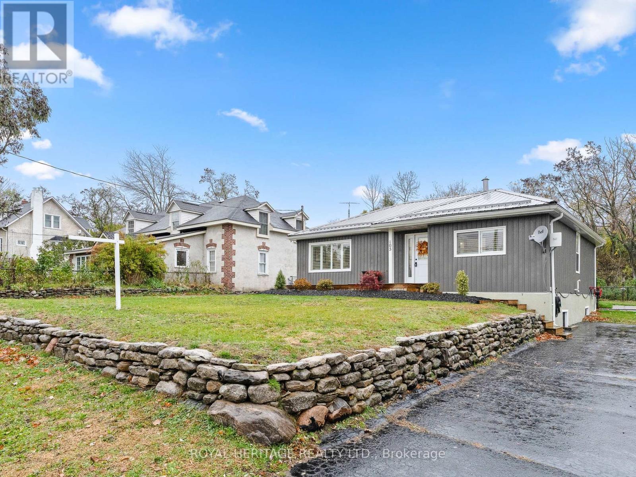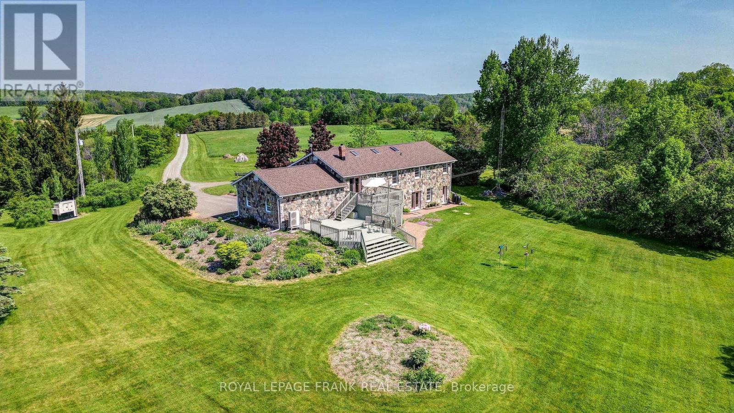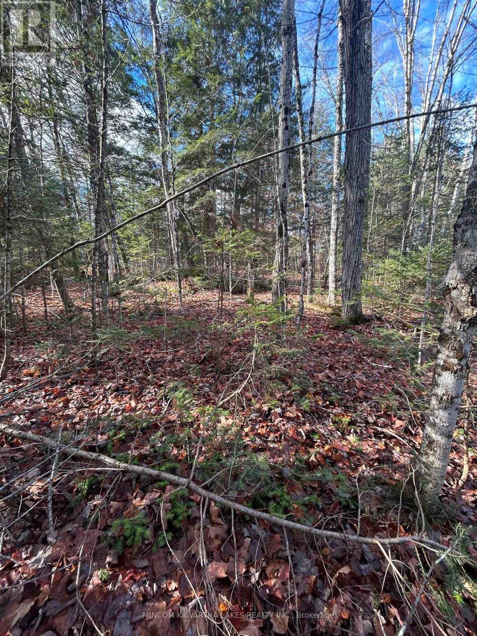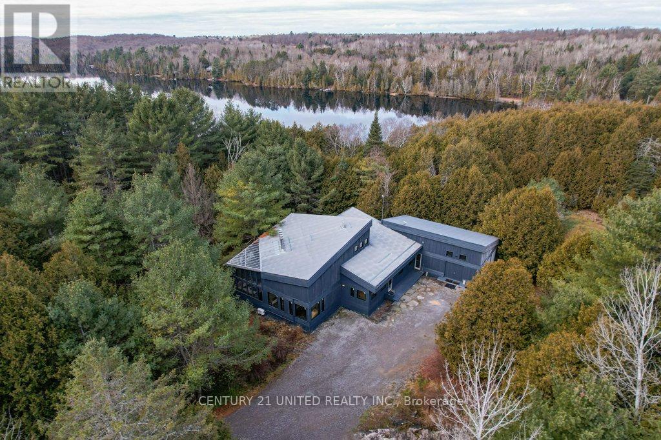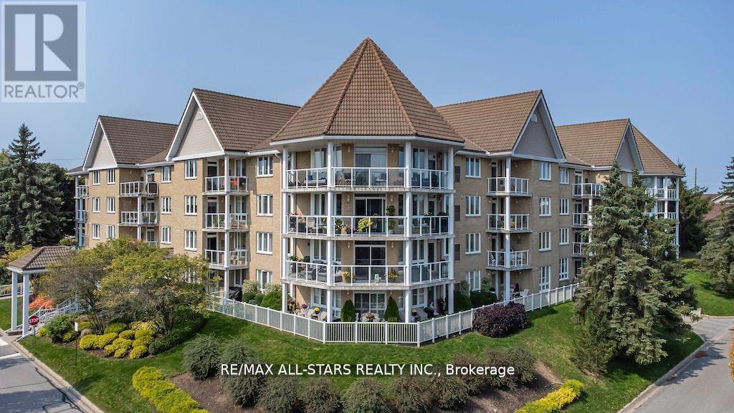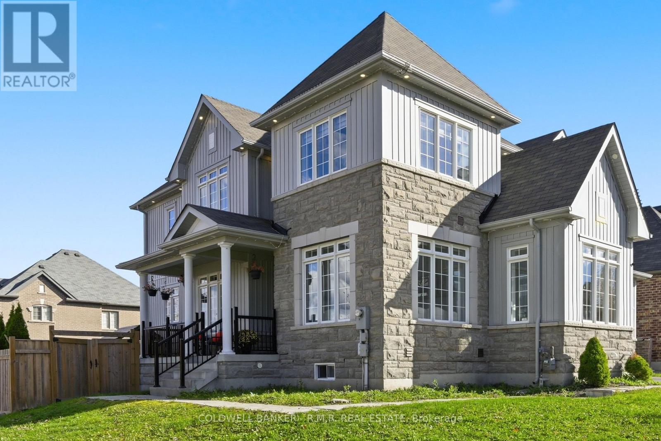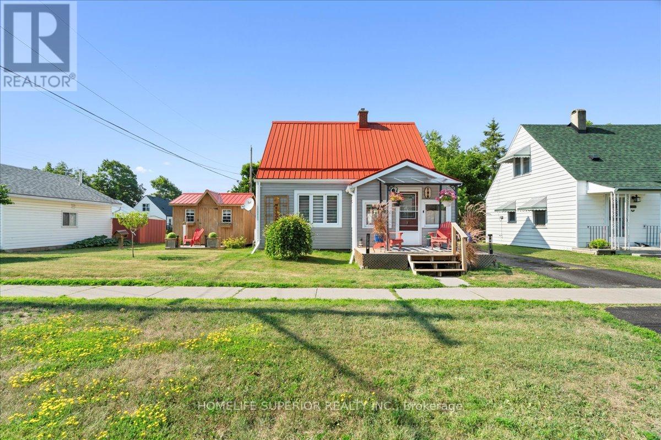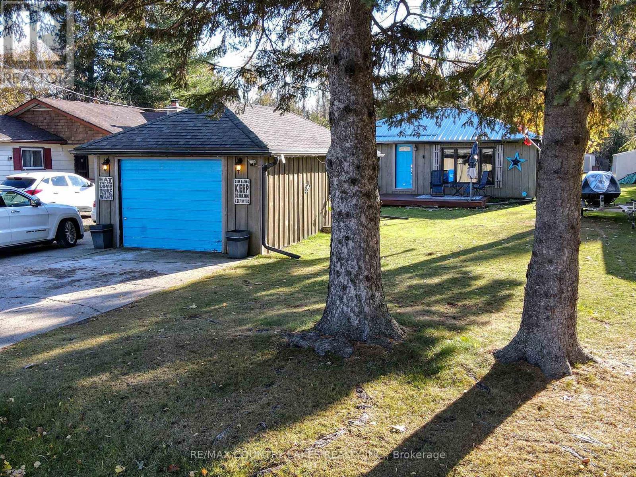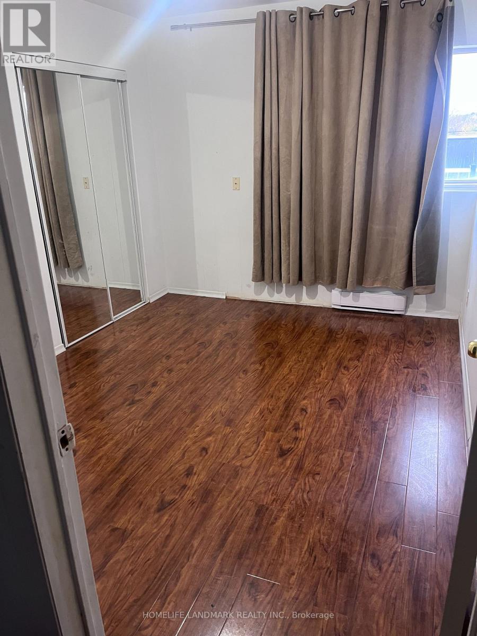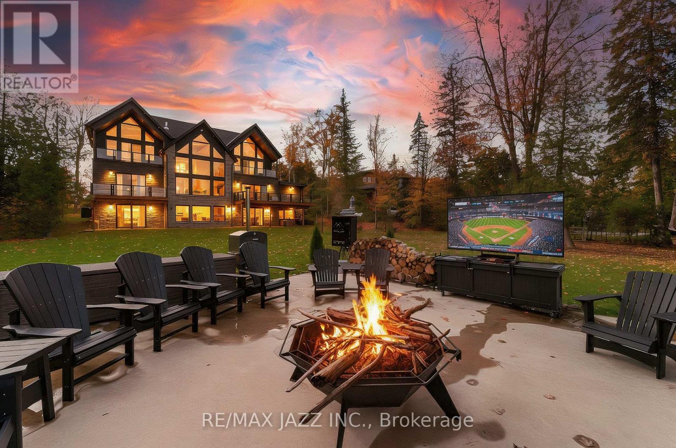211 - 333 Sunseeker Avenue
Innisfil, Ontario
Brand New Never Occupied Luxury Quality Built Condo Apartment in Prominent Friday Harbour Resort. 9' Ceiling, Laminate Flooring throughout. Open Concept Design Living/Dining/Kitchen Walkout to Large Balcony, Primary Bedroom with Ensuite Bathroom & Walk-In Closet Walkout to Balcony, 2nd Bedroom with Walk-in Closet. All Floor-to-Ceiling Windows, Designer Luxury Finishings Thruout. Step to Club House, Upscale Retail Shops & Classy Restaurants. Closed by World Class Golf Course & 200 Acre Nature Conservation & Shopping Malls etc. (id:61423)
Century 21 King's Quay Real Estate Inc.
611 Romaine Street N
Peterborough (Otonabee Ward 1), Ontario
Welcome to this ,charming 2-storey home perfectly located just steps from Lansdowne Street and everything it has to offer - shopping, dining, transit, and a quick trip to downtown Peterborough.This home features an exceptionally spacious kitchen addition with granite countertops, ample cabinetry, and main-floor laundry - a perfect space for cooking, entertaining, or family gatherings. The main floor also offers a comfortable living room and a versatile den or dining area that adapts to your lifestyle needs.Upstairs, you'll find three generous bedrooms and a full bathroom. The lower level includes a fourth bedroom or family room with a walkout to the backyard, ideal for guests, teens, or a private retreat.Enjoy outdoor living on the large 23' x 11'6" deck, perfect for barbecues or relaxing in the sun.Additional highlights include two full bathrooms, a walkout basement, and proximity to schools, parks, and public transit - offering both comfort and convenience for today's modern family. (id:61423)
Exp Realty
105 Front Street W
Trent Hills (Hastings), Ontario
Welcome to this charming bungalow in the heart of the Village of Hastings, offering serene views of the Trent River and an unbeatable location close to the beach, marina, and all local amenities. Situated on a generous lot, this 2-bedroom, 2-bath home has been thoughtfully renovated from top to bottom, with a modern main-floor remodel completed not long ago. The open-concept layout provides a bright, comfortable living space perfect for relaxing or entertaining. The stylish kitchen features quality finishes and overlooks a spacious dining area and cozy living room. Enjoy the convenience of two separate driveways-one on each side of the home-ideal for guests, trailers, or recreational vehicles. The fully fenced backyard offers privacy and space for outdoor gatherings or gardening, while the newer (2023) oversized single-car garage provides ample storage and workspace. Whether you're looking for a year-round home or a peaceful getaway, this beautifully updated bungalow offers small-town charm with the comfort and convenience you've been searching for. Move-in ready and just steps from the scenic Trent River. Don't miss your opportunity to make this Hastings gem your new home. (id:61423)
Royal Heritage Realty Ltd.
3071 5th Line E
Trent Hills (Campbellford), Ontario
TRENT HILLS: Gorgeous, Granite stone raised bungalow, set in privacy on a spectacular 50 acre parcel. Coined the 'Imperial Palace' by the original builders in 1990. You will feel like royalty living in this updated 3+1 bedroom, 3+1 bathroom home that offers 2700 sq. ft. of living space with many extras. Family sized kitchen, primary bedroom with 4 pc ensuite & heated floor with steam shower! Large family room with a masonry fireplace & walk-out, spa room with mineral salt water hot tub. Attached double garage with mudroom entry & main floor laundry, central AC & heat pump, new roof (2022), all new PEX plumbing (2023), new sky-lights 2025, new oven appliance JennAir 2025, freshly painted, automatic diesel generator & so much more! The great outdoors offers incredible country views, perennial gardens & 10 acres of mixed forest w/ sugar maples & trails. Live off the land with the organic garden & variety of berry bushes & fruit trees. Under 10 minutes to Campbellford, Ferris Provincial Park, Trent-Severn Waterway & about 30 mins. to Belleville/401. Come see! **EXTRAS** Drilled and dug well on property, 2019 heat pump. 2015 diesel generator. 4000 gallon reservoir with outside access/hydrant in garden. 200 AMP service, septic system last pumped in 2024 and in good working order. Beautiful Property! (id:61423)
Royal LePage Frank Real Estate
0 Mill Lake Road
North Kawartha, Ontario
2 separate lots for sale, side-by-side! Each property offers a serene, forested setting backing onto picturesque Mill Lake, providing a peaceful natural backdrop for your future getaway or year-round home. Located just minutes from the amenities of Apsley and surrounded by recreational opportunities including boating, fishing, and hiking. Buyer to perform their own due diligence with the Township of North Kawartha regarding buildability and permitted uses. Seller has received verbal confirmation from the township that the lots are buildable, but this is not guaranteed. A rare opportunity to invest in the sought-after Kawartha Highlands area! Seller is willing to sell lots together or separately. (id:61423)
Mincom Kawartha Lakes Realty Inc.
1080 Clydesdale Road
North Kawartha, Ontario
Architecturally Designed 4-Bedroom Retreat on 7 Acres with Lake Access. Step into luxury and comfort with this stunning 3,600+ sq. ft. architectural home, designed for modern living and energy efficiency. Situated on 7 private acres, this property offers the perfect balance of elegance, functionality, and natural beauty. Thoughtfully crafted open-concept layout with sleek, modern lines and new windows that flood the home with natural light. Geothermal in-floor heating, a durable metal roof, and a backup generator for sustainable, worry-free living. Includes 4 large bedrooms, 3 bathrooms, walk-in closets, and a charming loft library for relaxation or study. The expansive Muskoka room, complete with a fireplace and built-in BBQ, is perfect for year-round gatherings. Numerous walkouts lead to a large deck, seamlessly blending indoor and outdoor living. With rented dock space on Talon Lake, enjoy fishing, boating, or simply unwinding by the water just steps away from your peaceful retreat. This property is a rare gem, offering modern amenities, privacy, and proximity to nature. Whether you are looking for a family home or a tranquil getaway, this energy-efficient, architecturally designed residence comes fully furnished and is sure to impress. (id:61423)
Century 21 United Realty Inc.
305 - 51 Rivermill Boulevard
Kawartha Lakes (Lindsay), Ontario
Spotless, spacious, & bright is this 3 bedroom, 2.5 bath unit in the lovely Rivermill condominium complex! This premium 1685 square foot unit offers hardwood and ceramic flooring throughout, a large living/dining area with gas fireplace, crown molding, & patio doors leading to the balcony w/gas BBQ hookup. The bright white kitchen offers ample cupboard and counter space, stainless steel appliances, and a reverse osmosis system. All 3 bedrooms are a nice size, and the spacious primary includes a walk-in closet, and ensuite washroom with a bathtub as well as a step-in shower. The gas furnace with humidifier & air conditioner were replaced in 2020, and there is in-suite laundry, and an additional room for storage. Included with this unit is an underground parking space and a secure storage locker. The condo fees include all utilities (heat/hydro/water), as well as use of all common areas such as the heated indoor pool, sauna, exercise room, party room, games/billiard room, and the lovely rooftop patio above the gorgeous clubhouse, overlooking Scugog River. Docking space is available, as well as a flexible closing, and this building is pet friendly (with some restrictions). Everything you could want in a low-maintenance lifestyle can be found here! (id:61423)
RE/MAX All-Stars Realty Inc.
27 Barchard Street
Clarington (Newcastle), Ontario
Stunning executive home sitting on a large corner lot in popular Newcastle neighbourhood. This beautiful 2849 SqFt home offers large living spaces with den & computer space for work/play at home. Any home cook or baker would love the bright & modern kitchen with heated porcelain tile floor, high-end appliances and quartz countertop. Open concept to breakfast area with large island and walkout to backyard oasis with interlocking brick and heated fibreglass in-ground pool with fountain and LED light features. Family room w/ gas fireplace overlooks the breakfast area and kitchen in this open concept layout. Well appointed master w/ 4 pc ensuite & walk-in closet. Other 3 bedrooms are spacious w/ lots of natural light. Upper level laundry for convenience. Double car garage and double driveway. Almost $300K in upgrades within 5 years. Close to historic downtown, Rec Centre, Schools, Park w/ Splash Pad, Fire Station, Hwy 401 & Hwy 407. (id:61423)
Coldwell Banker - R.m.r. Real Estate
196 First Street
Trent Hills (Campbellford), Ontario
Cute, cozy & homey 2 bedroom, 1 bath home in Campbellford. This home offers an open concept kitchen, living room & dining room with main floor laundry. Many upgrades including siding, metal roof, decks (front & back), insulation in the attic, kitchen & bathroom. This home is close to downtown with all your shopping needs. Close to hospital, doctors & schools! (id:61423)
Homelife Superior Realty Inc.
41 Antiquary Road
Kawartha Lakes (Eldon), Ontario
Welcome to 41 Antiquary Rd - experience lakeside living at its finest! This charming property offers access to two waterfront lots on beautiful Canal Lake, part of the renowned Trent Severn Waterway. Enjoy endless outdoor recreation - kayak, canoe, swim, or cast a line right from the access lots. A nearby boat launch makes it easy to get your boat or jet skis in the water and explore miles of scenic channels and lakes, relax and take in stunning western sunsets from your own private yard. The property features a large, level 50' x 240' lot with plenty of room to play, garden, or entertain. Inside, the home offers a spacious primary bedroom with a walkout to the rear patio and yard, perfect for morning coffee or evening stargazing. The large living room features a newer picture window, ceiling fan, and a generous pass-through to the eat-in kitchen with classic tile countertops - ideal for family gatherings and entertaining, Additional highlights include - a single-car detached garage with convenient double doors for drive-through ability. Full cement foundation with easy crawl space access. Newer steel roof on the home and newer shingles on the garage (within the last 5 years). All new soffit, fascia, eaves, and freshly stained exterior (2023), drilled well providing an excellent water supply, large driveway with ample parking for vehicles, boats and guests, big swing set for the kids to enjoy. Located on a quiet dead-end street with minimal traffic, this peaceful lakeside retreat is the perfect place to unwind and enjoy nature, while still being just a short drive to Lindsay for shopping, dining, and amenities - and only 40 minutes to Orillia for extended shopping and entertainment. Enjoy the tranquility of lakeside living year-round at 41 Antiquary Rd - where every sunset feels like a vacation. (id:61423)
RE/MAX Country Lakes Realty Inc.
13 King Street
Kawartha Lakes (Omemee), Ontario
This well-kept recently renovated 3-bedroom, 1 bath home offers bright, modern living with added character in the heart of Omemee. The main floor features a well sized bedroom, an updated kitchen with stainless steel appliances and large windows that fill the space with natural light. Upstairs boasts 3 spacious bedrooms, Just minutes from parks, schools, trails, and a short drive to Peterborough or Lindsay. A fantastic find in a great location! (id:61423)
Homelife Landmark Realty Inc.
147 Elysian Fields Road
Kawartha Lakes (Fenelon), Ontario
Introducing Elysian Peaks - a breathtaking custom waterfront estate. Perfectly positioned on 104 feet of pristine Balsam Lake shoreline, this residence blends architectural excellence, timeless craftsmanship, and lakeside luxury across nearly 6,000 sq. ft. of finished living space. Built in 2021, the home features soaring cathedral ceilings, an open-concept layout, and expansive windows framing sweeping lake views. The chef's kitchen with premium appliances flows into the dining area and dramatic two-story great room centered around a stunning stone fireplace - a space that embodies warmth and sophistication. Offering 6 bedrooms and 7 bathrooms, every guest is treated to privacy and comfort. The main floor includes the primary suite with a private lake-view balcony, 5-piece ensuite, and walk-in closet, plus two guest bedrooms, one with a private ensuite, and a large laundry/mudroom with access to the ultimate triple-car "dream garage" - complete with a car hoist, organizational shelving, custom cabinetry, and ample room for all your toys. The second floor showcases two additional bedrooms, each with private ensuites and balconies, set on opposite wings of the home and connected by an elegant catwalk-style walkway overlooking the main living area. The walkout lower level is an entertainer's dream with a full wet bar, family and gym areas, two guest bedrooms, two bathrooms, and secondary garage access. Outside, enjoy a firepit lounge, hot tub, and powered concrete pad ready for a future double dry-slip boathouse, along with a private dock, sandy-bottom waterfront, and gorgeous lake views. Additional features include generator backup, heated basement floors, drilled well, in-ground sprinklers, and high-speed internet. Elysian Peaks redefines modern waterfront living on Balsam Lake (id:61423)
RE/MAX Jazz Inc.
