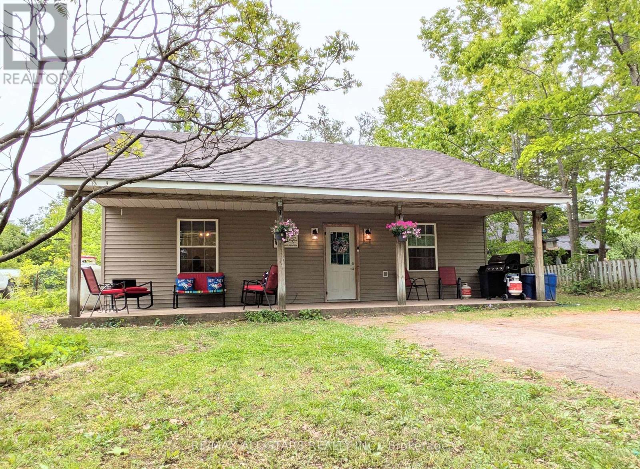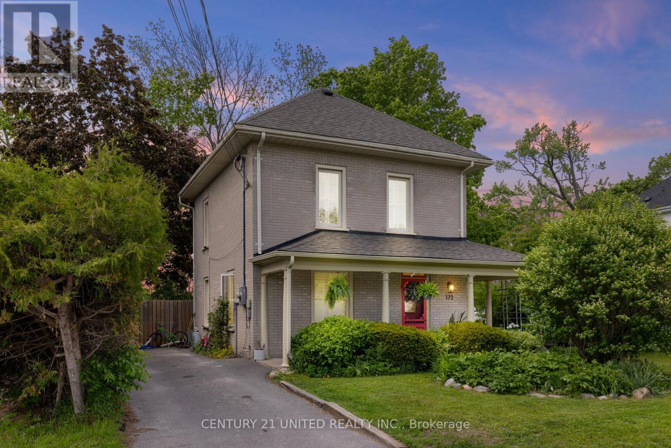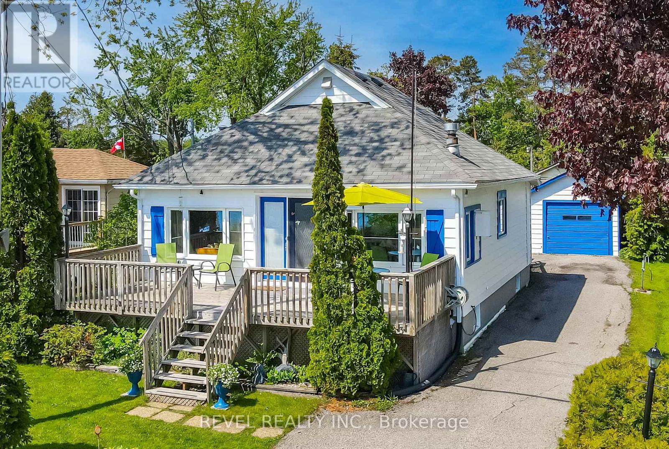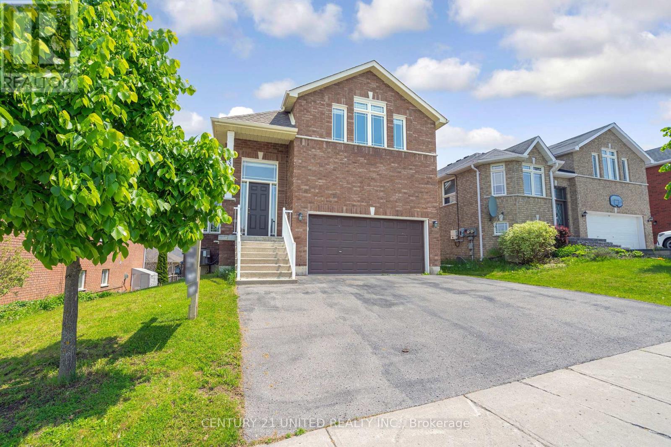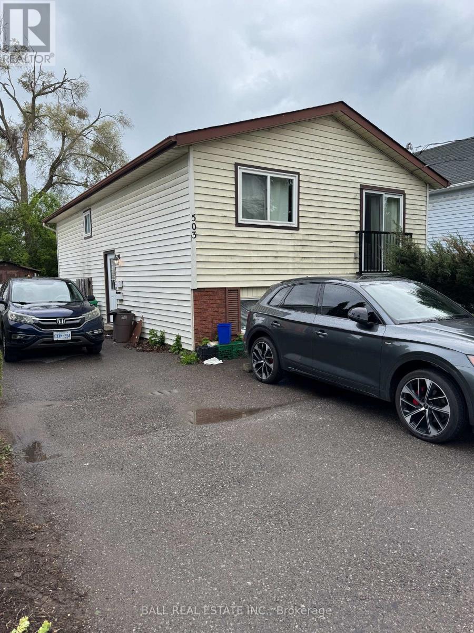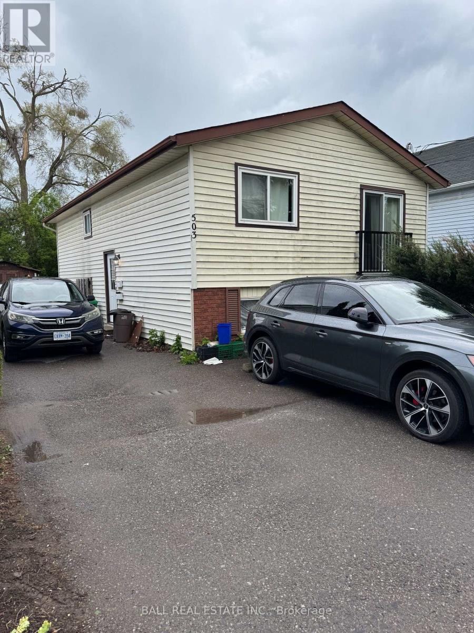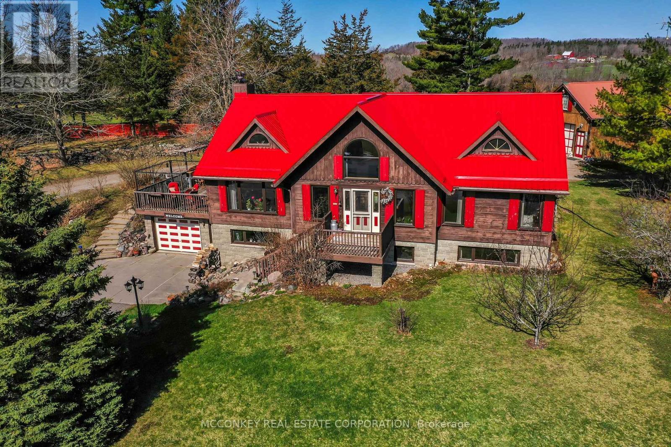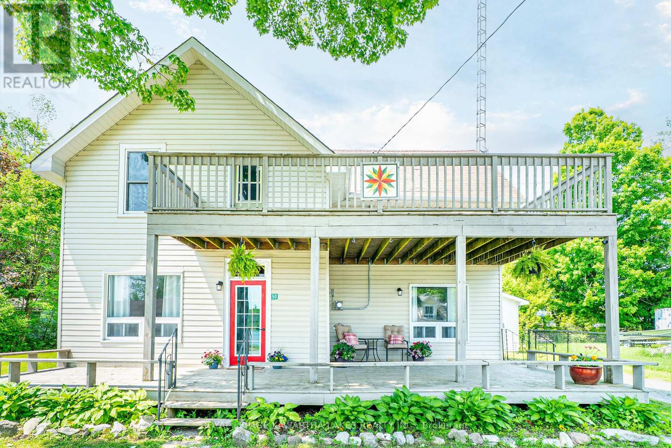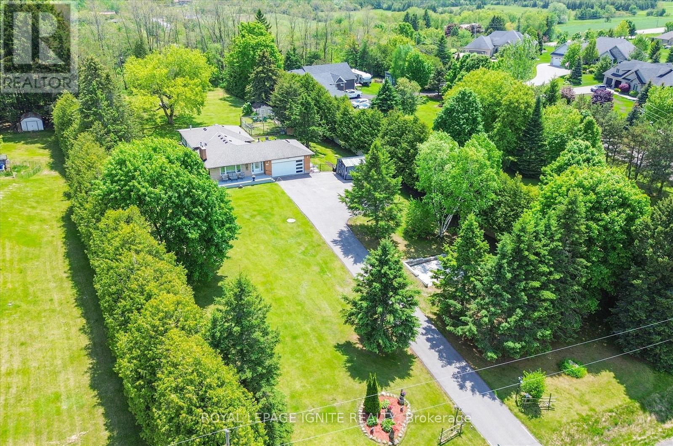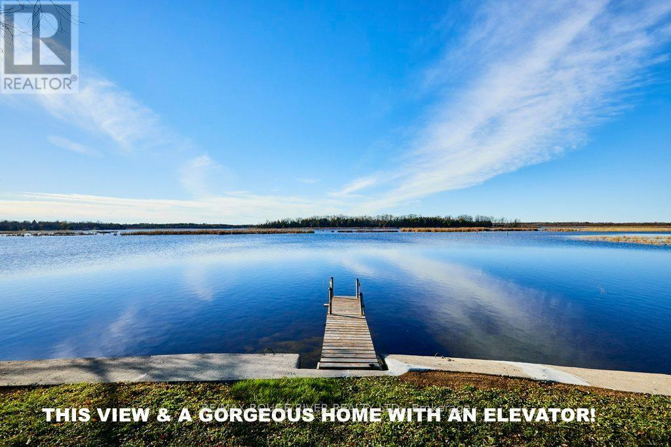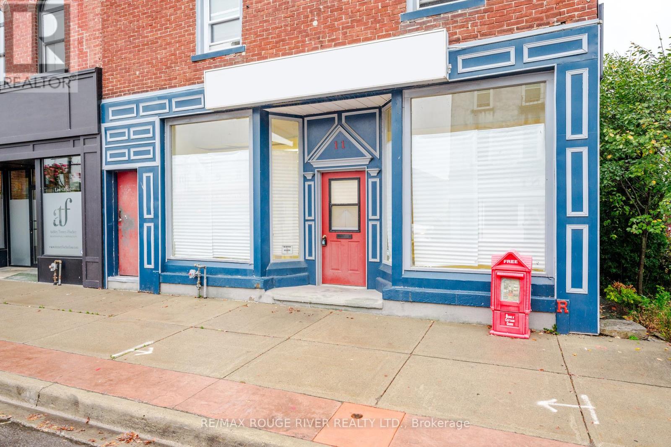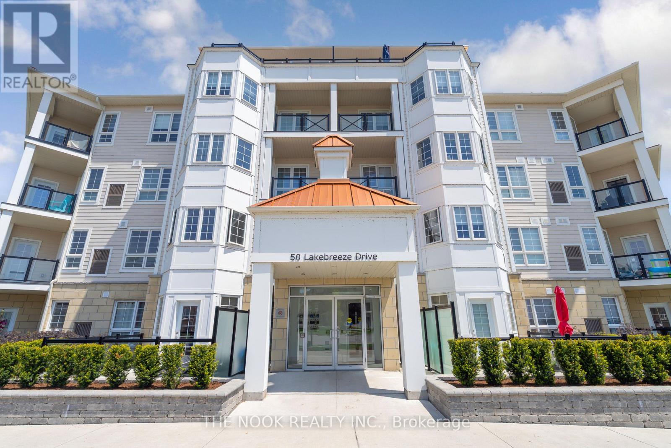2 Oakwood Drive
Kawartha Lakes (Fenelon), Ontario
Adorable bungalow in a waterfront community! This 3-bedroom home was built in 2004 and offers an open-concept layout with a cozy propane fireplace, & kitchen with patio doors leading to the treed backyard, which is fully fenced & includes a nicely wooded area at the back. There is also an above-ground pool which was just installed in the summer of 2024, as well as a 12'x24' patio area. Some important updates over the past few years include roof shingles ('19), heat pump ('22), updated bathroom w/new shower ('22), hot water tank ('19), flooring in the living/dining/kitchen areas ('22), and all new appliances (between '21/22). This lovely home also offers a large covered front porch, and is only a 5-minute walk to a beautiful sandy beach on Sturgeon Lake (right at the end of Hickory Beach Rd). This great property is perfect for peaceful year-round living, but would also make a great summer cottage without the high costs of direct waterfront living (id:61423)
RE/MAX All-Stars Realty Inc.
172 Queen Street
Selwyn, Ontario
Lakefield, to know it is to love it. This charming century home in the heart of Lakefield offers the perfect blend of historic character and modern convenience. With 3 spacious bedrooms and 2 full bathrooms, there's room for the whole family or space to create a home office, studio, or guest retreat. Carefully maintained, the home showcases its original woodwork, high ceilings, and warm, inviting finishes that speak to its timeless craftsmanship. Step outside to a large, fully fenced backyard filled with mature perennial gardens--an ideal space for relaxing, entertaining, or dreaming up your future plans. The generous lot provides ample room for expansion, whether you're envisioning an addition or garage. Large, sun-filled rooms offer space to gather, unwind, and create new memories. Whether you're sipping coffee on the porch, hosting garden parties under the trees, or strolling to shops and cafes just a short walk away, this home captures the magic of village life. All of Lakefield's best amenities are just a short walk away--grab fresh produce at the farmers market, enjoy the waterfront at the marina, shop local boutiques, or spend the day by the lake. This is a rare opportunity to own a piece of local history while enjoying the vibrant lifestyle this beloved village offers. (id:61423)
Century 21 United Realty Inc.
483 Long Beach Road
Kawartha Lakes (Fenelon), Ontario
Charming 4-Season Lakefront Bungalow on Sturgeon Lake. Wake up to breathtaking sunrises from your east-facing deck in this inviting 4-season bungalow on beautiful Sturgeon Lake. This 3-bedroom, 2-bathroom retreat offers a perfect blend of comfort and lakefront living, just 15 minutes from the amenities of Lindsay and Fenelon Falls. Step inside to find a bright, open-concept living and dining area with stunning lake views, a cozy sunroom, and a galley-style kitchen ideal for cottage meals. A serene reading nook overlooking the water provides the perfect spot to enjoy your morning coffee. Situated on a large, deep lot, the property features a single-car garage and a bonus bunkie, perfect for overflow guests or added privacy. The highlight is the owned waterfront with expansive 10' x 35' Ritley marine deck and dock, ideal for swimming, sunbathing, water sports, or simply relaxing by the water. With direct access to the Trent-Severn Waterway from your front door, this property is a boater's dream. Whether you're looking for a peaceful escape or a place to gather with family and friends, this lakefront gem offers it all. (id:61423)
Revel Realty Inc.
2538 Denure Drive
Peterborough West (North), Ontario
Welcome to this stunning executive all-brick bungaloft located in a quiet, family-friendly west end neighborhood. This spacious and versatile home offers 3+2 bedrooms, 3 full bathrooms, and a fully finished walkout basement with high ceiling perfect for multi-generational living or in-law potential. The main floor features a bright open-concept layout with soaring ceilings, a spacious living & dining area, main floor laundry and a cozy family room. The eat in kitchen is well-equipped with a pantry, and patio doors leading to deck for outdoor enjoyment. Two main floor bedrooms and a 3-pc bath provide flexibility for guests or home office space. Upstairs, the loft-style primary suite boasts vaulted ceilings, his/her closets, and a luxurious ensuite with a free-standing round tub and separate shower. The walkout lower level with upgraded 9' ceiling height includes a full kitchen, large recreation area with lookout windows, two additional bedrooms, a 4-pc bath, second laundry, and large storage area. Additional features are custom insulated garage door with man door access to both main and lower levels, Fully fenced backyard, new roof in 2023. Close to hospital, schools, shopping, transit, parks, and everyday amenities. This beautifully maintained home with multiple entrances is ideal for extended families, blended households, or those needing additional space and privacy. A rare find in a prime location! (id:61423)
Century 21 United Realty Inc.
Lower Unit - 503 Paterson Street
Peterborough Central (South), Ontario
Welcome to 503 Paterson Street in Peterborougha bright and spacious lower-level apartment offering 2 generously sized bedrooms, 1 full bathroom, and an open-concept living space that feels both functional and inviting. The living room features a cozy fireplace that adds warmth and charm, creating the perfect spot to unwind after a long day. The open layout allows for a seamless flow between the kitchen, dining, and living areas,making it ideal for everyday living and entertaining. Located just minutes from downtown, this unit offers unbeatable convenience with easy access to shopping, restaurants, schools, parks, and public transit. Whether youre a student, professional, or someone looking to enjoy the perks of a central location, this apartment checks all the boxes. Thoughtfully designed with comfort in mind, this rental provides a great balance of space, style, and accessibility in one of Peterboroughs most walkable neighbourhoods. (id:61423)
Ball Real Estate Inc.
Main Unit - 503 Paterson Street
Peterborough Central (South), Ontario
Welcome to 503 Paterson Street in Peterborougha bright and inviting upper-level unit offering 2 spacious bedrooms, 1 full bathroom, and a thoughtful layout that feels both open and functional. The large kitchen has plenty of room to cook and gather, flowing into a generous living area that makes everyday living easy. One of the stand out features is the walkout to a private deck that leads into a fully fenced backyard perfect for enjoying a morning coffee or summer evenings outdoors. Ideally located just steps from downtown, with convenient access to restaurants, shops, schools, parks, and transit, this unit is a great fit for anyone seeking space, privacy, and a central location in one of Peterboroughs most walkable neighbourhoods. (id:61423)
Ball Real Estate Inc.
538 Bannon Road
Trent Hills, Ontario
Charming log & stone bungalow on 4.5 Acres just outside Campbellford. Set high on a hill with sweeping panoramic views, this 1,850 sq. ft. bungalow is full of character & comfort. Nestled on a peaceful 4.5 Acre lot with a park-like feel. You will find cathedral ceilings in the foyer & kitchen, 2 bedrooms on the main floor, a bright laundry room and a 1.5 car attached garage. The finished walk-out basement includes a 3rd bedroom, a home office and your very own hot tub. Features include new windows 2023, new red steel roof 2022, granite countertops, natural gas heating & central air, detached garage/workshop, mature trees & open green spaces. Perfect for nature lovers or anyone seeking a quiet country lifestyle with town amenities close by. PIN 512220367 has house on 3.693 Acres and PIN 512220365 is vacant land on .929 Acres. (id:61423)
Mcconkey Real Estate Corporation
50 North Water Street
Kawartha Lakes (Bexley), Ontario
Discover comfort, charm and convenience in this beautifully maintained 4 bedroom, 2 bath, 2 storey home steps away from the water! The home sits on a very desirable treed lot with a view of the lake and access to amenities in the heart of the quaint and charming community of Coboconk. The updated home sits across the street from multiple access points to the Gull River which leads you into beautiful Balsam Lake and the Trent Severn Waterway. The property has a country feel while the home has been thoughtfully updated with a farmhouse style while keeping the century home charm. You will be greeted by the oversized porch and you will fall in love with the large country kitchen with a double size island. This home comes with a classic large separate dining room and oversized living room for all your family gatherings. The mainfloor also boasts a laundry/mudroom and a 3 piece bath off the kitchen with direct access to the backyard making this an ideal home for young families and pets. You will have all the space your family needs upstairs with the primary bedroom and 3 secondary bedrooms and a 4 piece bath. The second storey also gives you direct access to the large deck that is a perfect place to have morning coffee or unwind with evening wine while soaking in the serene views of the water and watching the boats come and go from the lake. The detached garage is an added bonus for all your toys. This is the perfect family home with a family friendly location. Coboconk is a water town with many amenities such as Foodland, LCBO, Post Office, Community Centre, Library, Beach and Parks, Pub and Restuarants and more. Fenelon Falls and Lindsay are just a short drive away for more shopping, meals and entertainment. You will want to live here. Come see it ! (id:61423)
Royal LePage Kawartha Lakes Realty Inc.
4409 Hill Street
Clarington, Ontario
Welcome to 4409 Hill Street, a charming 3+2 bedroom, 3-bathroom home nestled on a spacious 1.18-acre lot, offering a peaceful and private setting surrounded by a beautiful wooded area, featuring a cozy sunroom with a fireplace for relaxing while enjoying the naturalsurroundings, well-appointed bedrooms, modern bathrooms, two kitchens, a convenient washroom in the garage, 12 parking spaces ideal for multiple vehicles or entertaining guests, a garage equipped withbuilt-in AC and heating, a basketball court in the yard, gardeningtools including a John Deere tractor, patio furniture, and a fire pitall included, as well as a large outdoor workshop for hobbies orprojects, located in a desirable neighborhood with easy access toshops, restaurants, parks, and major highways. (id:61423)
Royal LePage Ignite Realty
81 Laird Drive
Kawartha Lakes (Fenelon), Ontario
Waterfront living in the heart of Kawartha Lakes! Designed for everyone to enjoy, a Savaria elevator runs through the centre of the home. It's a truly exceptional property, fronting directly on Sturgeon Lake & harnessing the priceless west views and sunsets which are the signature brand of this area. The house (3291 sq ft) is rich in luxury, comfort & light. Double-door main entry & foyer. Family room, living room & dining room are laid out on the main floor in open concept- no way to escape the lake views! Kitchen re-imagined in 2024: bespoke 2-tone cabinets have a sleek Euro finish; with quartz countertops; gas stove & chef's range hood; custom backsplash, breakfast bar & centre island. Main floor includes a 3-pc bath, fireplace with premium insert, spacious laundry with side entrance & 3-season sunroom. The convenient elevator feature is enhanced by wide, barrier-free doors in the primary bedroom and ensuite bath. Stairs boast tempered glass railings; 10' ceilings on 2nd floor create impressive space and light throughout. The huge primary suite is west facing, with a wall of windows overlooking the lake; integral sitting area; huge L-shaped closet/ dressing room with custom cabinets; & an oversize 5-piece bath. The lot is a very spacious pie-shape with approx. 50' at the front, 75' on the waterfront, and 250' deep. There's room to easily park 10 cars in the driveway. Detached garage (986 sq ft) is laid out for two cars with a large workshop; it could instead be configured to accommodate 4 cars. Most of the garage is insulated; a mini-split heating/cooling unit was added in 2024. At the waterfront, there's a dock & an amazing, cozy bunkie to relax, read a book or just take a nap. Main house infrastructure includes a steel roof; 200-amp electrical; 2 furnaces (main floor & 2nd floor); 2 central air systems; full water purification system including softener and UV. And all of this is just 10 minutes from bustling Lindsay & an hour from central Oshawa! (id:61423)
RE/MAX Rouge River Realty Ltd.
11 Front Street N
Trent Hills (Campbellford), Ontario
This mixed-use commercial property is located in the heart of downtown Campbellford, offering an excellent blend of residential and commercial opportunities. It is situated close to the bridge and the scenic Trent River, enhancing its appeal. Being in downtown Campbellford, the property benefits from high visibility and accessibility. The proximity to the Trent River and the bridge makes it an attractive destination for residents and potential business clients alike. This property features an upper level 2 bed, 1 bath, apartment currently rented for $1900/mth + utilities. The apartment was recently renovated in 2023, offers a comfortable downtown location with over 950 sq ft of living space. The main level features a commercial space with street entry/frontage of 940 Sq ft with a owner occupied living space of 1100+ sq ft. Commercial space is currently vacant, allowing you to set your own rental rates and terms. Main floor configuration allows for many different uses and was previously used as Shaw's Billiards, Real Estate office till recently. Commercial space, includes a full kitchen and second kitchenette. At the rear of the property features a garage and storage space, offering convenience for both residential and commercial needs. This property presents a unique opportunity to establish a business in a vibrant community while enjoying residential comfort. The flexibility to determine commercial rental rates adds an extra layer of potential income generation. Apartment rent is $1900/mth + electrical (baseboard heat, paid by tenant). Property has 2 x electrical meters (apartment & main floor), 2 x Gas meters and 2 x water meter (apartment & main floor) for the property. (id:61423)
RE/MAX Rouge River Realty Ltd.
301 - 50 Lakebreeze Drive
Clarington (Newcastle), Ontario
Welcome to your dream waterfront community condo. This inviting 760 sq.ft. apartment features soaring 9 ft ceilings and an open-concept design that maximizes space and light. The kitchen showcases stunning granite countertops and stainless steel appliances, including a self cleaning oven and built-in microwave. Enjoy breakfast at your breakfast bar or coffee on your private balcony entered through either of your two walk-outs where you can sit and enjoy the fresh lake breeze. The primary suite features a 4 piece ensuite bathroom and spacious closet. An additional area is perfect for a small office, den or nursery. Plus, the unit's proximity to the elevator makes accessibility a breeze. You'll enjoy access to the Admirals Club, complete with a indoor pool, gym, games room, and lounge. Secure underground parking ensures your vehicle is safe and monitored, giving you peace of mind. This isn't just a condo; it's a lifestyle filled with comfort, community, and the beauty of waterfront living. (id:61423)
The Nook Realty Inc.
