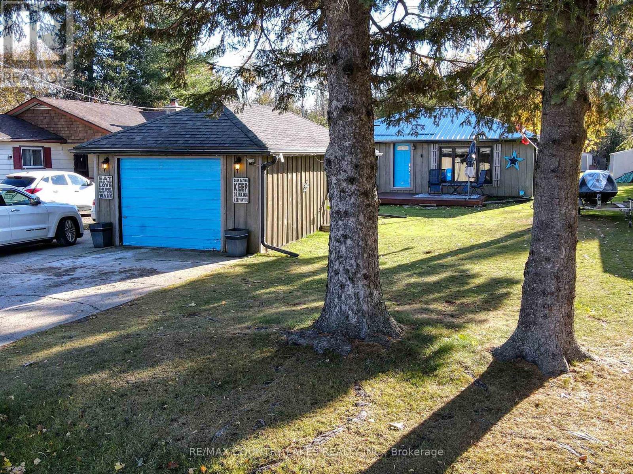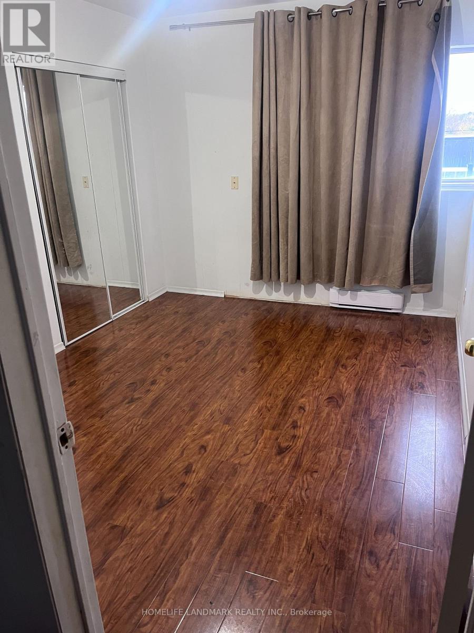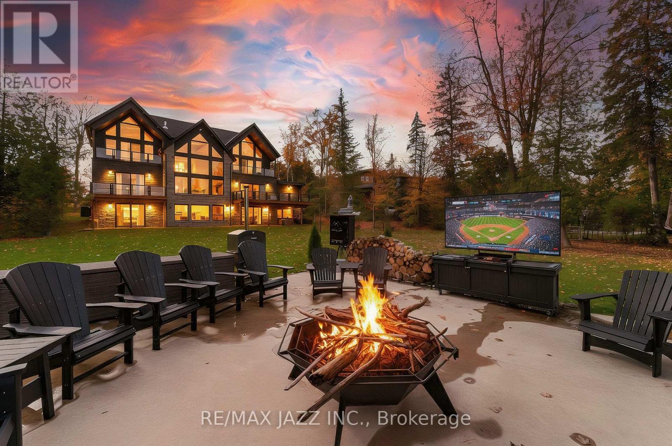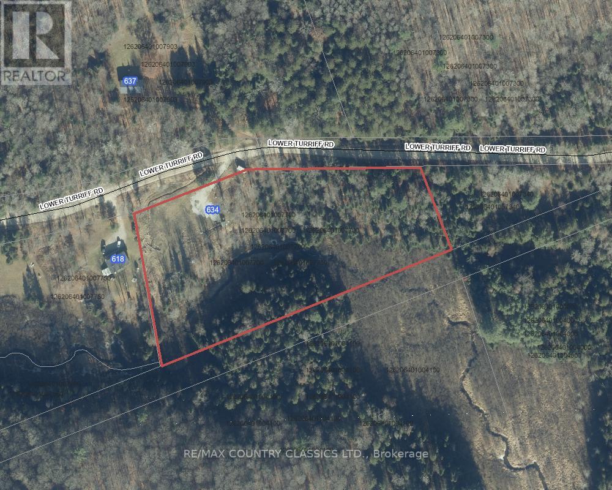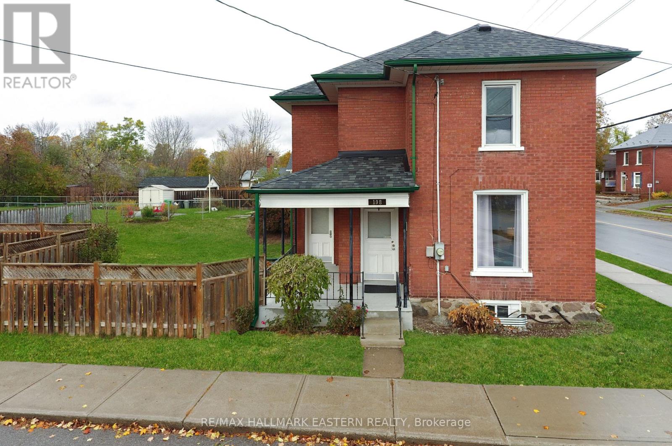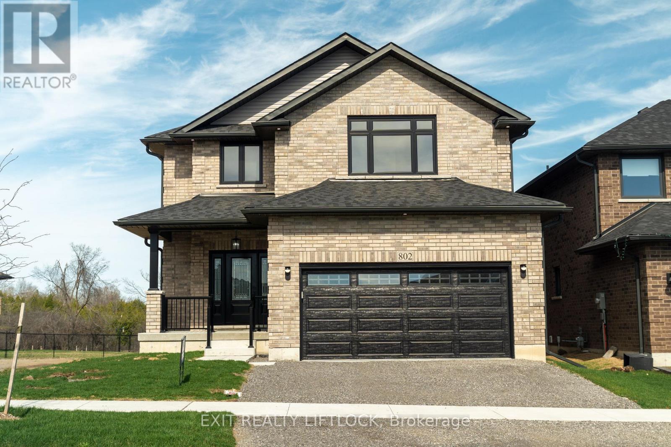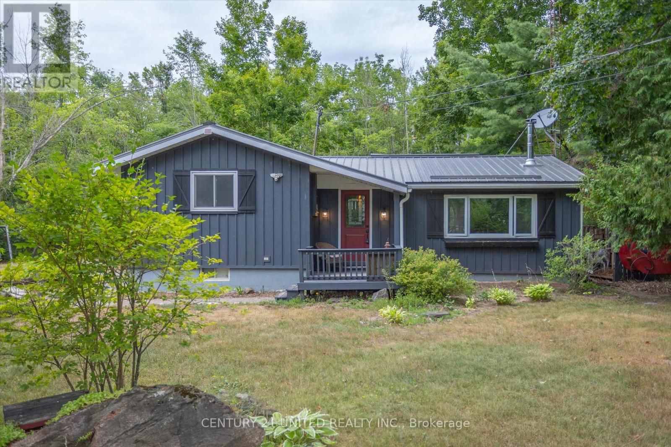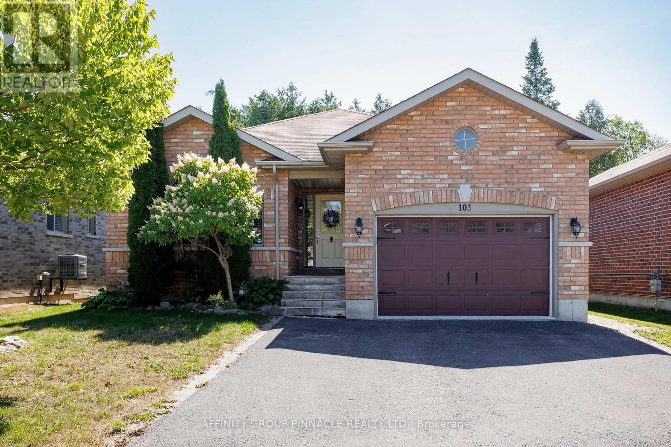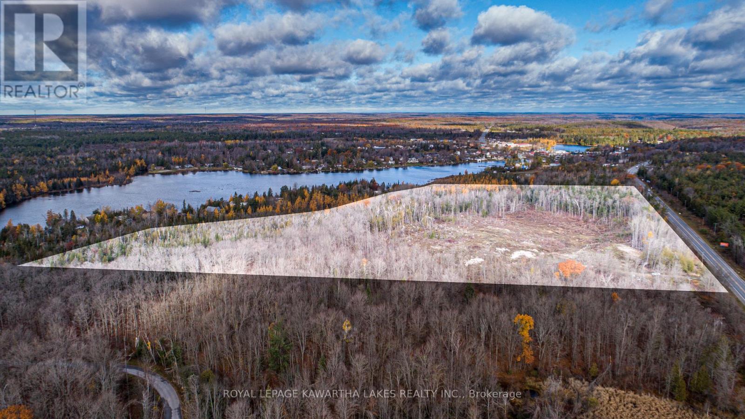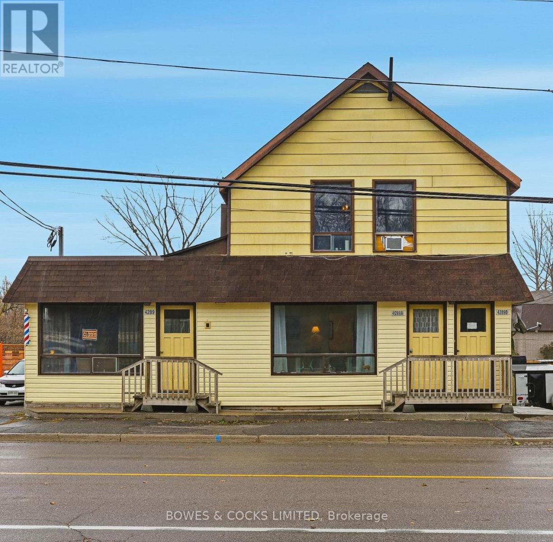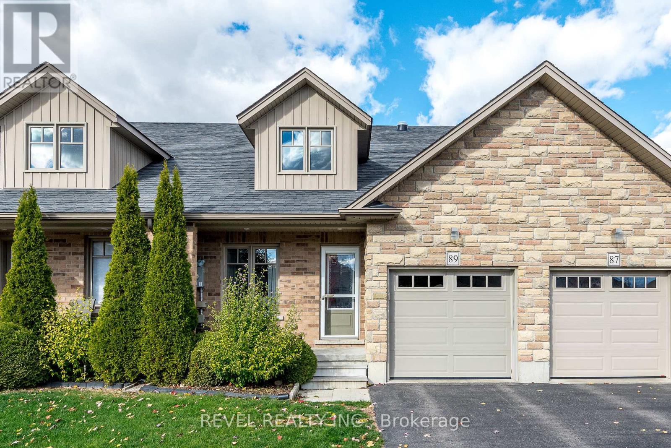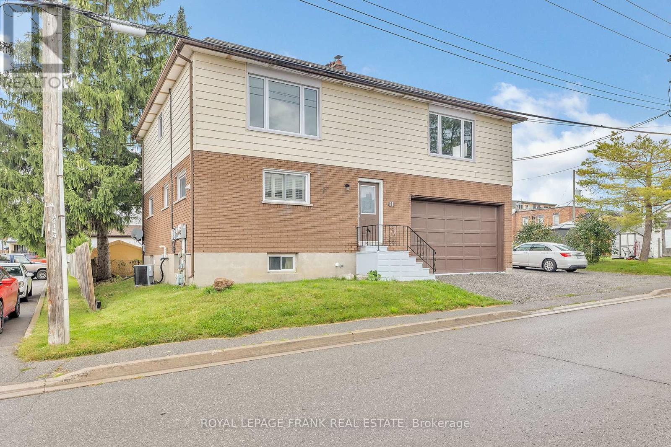41 Antiquary Road
Kawartha Lakes (Eldon), Ontario
Welcome to 41 Antiquary Rd - experience lakeside living at its finest! This charming property offers access to two waterfront lots on beautiful Canal Lake, part of the renowned Trent Severn Waterway. Enjoy endless outdoor recreation - kayak, canoe, swim, or cast a line right from the access lots. A nearby boat launch makes it easy to get your boat or jet skis in the water and explore miles of scenic channels and lakes, relax and take in stunning western sunsets from your own private yard. The property features a large, level 50' x 240' lot with plenty of room to play, garden, or entertain. Inside, the home offers a spacious primary bedroom with a walkout to the rear patio and yard, perfect for morning coffee or evening stargazing. The large living room features a newer picture window, ceiling fan, and a generous pass-through to the eat-in kitchen with classic tile countertops - ideal for family gatherings and entertaining, Additional highlights include - a single-car detached garage with convenient double doors for drive-through ability. Full cement foundation with easy crawl space access. Newer steel roof on the home and newer shingles on the garage (within the last 5 years). All new soffit, fascia, eaves, and freshly stained exterior (2023), drilled well providing an excellent water supply, large driveway with ample parking for vehicles, boats and guests, big swing set for the kids to enjoy. Located on a quiet dead-end street with minimal traffic, this peaceful lakeside retreat is the perfect place to unwind and enjoy nature, while still being just a short drive to Lindsay for shopping, dining, and amenities - and only 40 minutes to Orillia for extended shopping and entertainment. Enjoy the tranquility of lakeside living year-round at 41 Antiquary Rd - where every sunset feels like a vacation. (id:61423)
RE/MAX Country Lakes Realty Inc.
13 King Street
Kawartha Lakes (Omemee), Ontario
This well-kept recently renovated 3-bedroom, 1 bath home offers bright, modern living with added character in the heart of Omemee. The main floor features a well sized bedroom, an updated kitchen with stainless steel appliances and large windows that fill the space with natural light. Upstairs boasts 3 spacious bedrooms, Just minutes from parks, schools, trails, and a short drive to Peterborough or Lindsay. A fantastic find in a great location! (id:61423)
Homelife Landmark Realty Inc.
147 Elysian Fields Road
Kawartha Lakes (Fenelon), Ontario
Introducing Elysian Peaks - a breathtaking custom waterfront estate. Perfectly positioned on 104 feet of pristine Balsam Lake shoreline, this residence blends architectural excellence, timeless craftsmanship, and lakeside luxury across nearly 6,000 sq. ft. of finished living space. Built in 2021, the home features soaring cathedral ceilings, an open-concept layout, and expansive windows framing sweeping lake views. The chef's kitchen with premium appliances flows into the dining area and dramatic two-story great room centered around a stunning stone fireplace - a space that embodies warmth and sophistication. Offering 6 bedrooms and 7 bathrooms, every guest is treated to privacy and comfort. The main floor includes the primary suite with a private lake-view balcony, 5-piece ensuite, and walk-in closet, plus two guest bedrooms, one with a private ensuite, and a large laundry/mudroom with access to the ultimate triple-car "dream garage" - complete with a car hoist, organizational shelving, custom cabinetry, and ample room for all your toys. The second floor showcases two additional bedrooms, each with private ensuites and balconies, set on opposite wings of the home and connected by an elegant catwalk-style walkway overlooking the main living area. The walkout lower level is an entertainer's dream with a full wet bar, family and gym areas, two guest bedrooms, two bathrooms, and secondary garage access. Outside, enjoy a firepit lounge, hot tub, and powered concrete pad ready for a future double dry-slip boathouse, along with a private dock, sandy-bottom waterfront, and gorgeous lake views. Additional features include generator backup, heated basement floors, drilled well, in-ground sprinklers, and high-speed internet. Elysian Peaks redefines modern waterfront living on Balsam Lake (id:61423)
RE/MAX Jazz Inc.
634 Lower Turriff Road
Bancroft (Dungannon Ward), Ontario
Bancroft -- Only 10 minutes from town this lot with 2.35 acres of land and with 469 feet of road frontage is just waiting for you to build your dream home. The entire southern property line borders on Russel Creek. This lot already has many amenities in place such as a drilled well, septic system installed in 2018, hydro is installed and the gravel driveway is in place. Permits for house and a garage with a loft were previously obtained but have expired with the Township. Lot is fairly level with lots of space to build your dream home. Lower Turriff Road is a year round municipally maintained road on a garbage collection route. The rec trail is a couple of km away to enable you access to miles of trails for sledding and ATVing (id:61423)
RE/MAX Country Classics Ltd.
198 Hazlitt Street
Peterborough (Ashburnham Ward 4), Ontario
Dreaming about being a homeowner by Christmas? Look no further than 198 Hazlitt St. This inviting 2-bedroom, 2-storey home is a rare find in Peterborough's desirable East City. Full of character and warmth, it offers an ideal opportunity for first-time buyers or anyone looking to enjoy the convenience of city living, with a fully fenced back yard and a large full sun garden. The bright main level features a comfortable layout with plenty of natural light, while upstairs you'll find two well sized bedrooms, perfect for rest and relaxation. The solid all brick exterior adds timeless appeal and low maintenance living. Step outside and enjoy one of Peterborough's most walkable neighbourhoods. Just minutes away you'll find local eateries, shops, biking and walking trails, beaches, and a medical centre -everything you need is right at your doorstep. Don't miss your chance to call this charming East City property your new home. There is a pre-listing home inspection completed by AmeriSpec for your peace of mind. Floor plans and video tours are available for your convenience through the BROCHURE button on realtor.ca. Book your private showing today! (id:61423)
RE/MAX Hallmark Eastern Realty
802 Steinberg Court
Peterborough (Monaghan Ward 2), Ontario
Welcome to 802 Steinberg Court in the sought after Trails of Lily Lake community. This stunning home, quality-built by Peterborough Homes, offers the perfect blend of elegance, space, and natural beauty, backing onto serene conservation land for ultimate privacy. With over 3,700 square feet of finished living space, this exceptional home features five spacious bedrooms and four and a half bathrooms, including two primary suites-ideal for multi-generational living or accommodating guests in comfort. The great room is warm and inviting, centered around a beautiful gas fireplace, while a second fireplace in the expansive lower-level recreation room adds even more charm and coziness. The kitchen is a true showpiece, designed for both function and style, with an oversized island, sleek quartz countertops, and a stylish backsplash. From here, you can take in the breathtaking views of the conservation area, creating a peaceful retreat right in your own backyard. Situated just steps from the Trans Canada walking trails, this home is perfect for those who love the outdoors while still enjoying the convenience of a prime location. Thoughtfully designed with many upgrades and premium finishes throughout, this is a home that must be seen to be truly appreciated. The lower level of the home is finished and has large recreation room plus 5th bedrooms, 3-pc bath and a large storage and Utility room (6.33m x 4.04m). See floor plans in the document file. I know you won't be disappointed! (id:61423)
Exit Realty Liftlock
55 Northern Avenue
Trent Lakes, Ontario
Charming 3-Bedroom Cottage/Home in the Heart of the Kawarthas. Welcome to your perfect retreat between Buckhorn and Bobcaygeon! This 3-bedroom, 1-bathroom cottage/home offers open-concept living with an updated kitchen featuring modern cupboards and sleek granite countertops. Gather around the cozy wood-burning fireplace on chilly evenings, or enjoy the sunshine in the spacious 3-season sunroom that walks out to a large, private deck--ideal for entertaining. Nestled on a generous treed lot, this property provides privacy, parking for guests and water toys, and plenty of outdoor space to enjoy. Two bunkies offer extra accommodations or storage, while the oversized shed is perfect for boats, snowmobiles, or additional storage needs. Whether you're looking for a year-round home in the countryside or a cottage getaway in the Kawarthas, this property has it all. (id:61423)
Century 21 United Realty Inc.
103 Cook Street
Kawartha Lakes (Lindsay), Ontario
Welcome to 103 Cook St! Built in 2012, this all-brick, one owner 2+2 bungalow sits on a ravine lot with forest views and shows pride of ownership from top to bottom. The main floor features a large living area with vaulted ceilings, gas fireplace with built-in bookshelves & a walk out to the backyard deck, a large primary bedroom with great natural light and a 3 pc ensuite, an additional bedroom, 4 pc bath, main floor laundry room and a large kitchen with plenty of space for entertaining. The lower level features 2 good sized bedrooms, a kitchenette and living room combo with gas fireplace and stonework and built in bookshelves, a walkout to the backyard and plenty of storage space. Located at the end of a dead end street this home offers plenty of peace and quiet and with a separate entrance to the lower level, it also offers in-law suite potential. (id:61423)
Affinity Group Pinnacle Realty Ltd.
0 Duncombe Drive
Kawartha Lakes (Somerville), Ontario
46.74 Acres just south of Coboconk. just across the street from Balsam Lake. No Services. Property borders Hwy 35. Land is mostly bush. (id:61423)
Royal LePage Kawartha Lakes Realty Inc.
4289 Highway 7
Asphodel-Norwood (Norwood), Ontario
Ideally situated on Highway 7, this well-maintained multi-use building offers exceptional investment potential with a blend of commercial and residential income streams. The property features two commercial units and three residential apartments, with flexible configurations to maximize returns. Commercial Unit Main Floor: Street-facing unit, previously a barber shop - perfect for retail or service use. Lower Level: Former hair salon, adaptable for a range of commercial purposes. (Both commercial units are currently vacant, offering immediate opportunities for new tenants or owner operation.) Residential Units: Main Level Apartment (3 Bedrooms): Originally two separate units (a 1-bedroom and a 2-bedroom), this large apartment features an eat-in kitchen, family room, living room, three bedrooms, two 4-piece baths. It can easily be converted back into two self-contained apartments for increased rental income. Lower-Level Apartment (1 Bedroom): Comfortable unit with den, living room, and full kitchen. Third-Floor Apartment (2 Bedrooms): Bright and spacious, offering two bedrooms and a 4-piece bathroom. Additional Features: Tenancy: One unit is owner-occupied; two are rented to long-term, reliable tenants. Heating: Efficient natural gas furnace (replaced in 2013). Exterior: Metal roof and vinyl/aluminum siding for low-maintenance durability. Basement: Clean, dry space for storage or utilities. Investment Opportunity: This is a rare chance to acquire a solid, income-generating property with room for customization. Ideal for investors or owner-occupiers seeking additional revenue in a high-visibility location on Highway 7 in Norwood. (id:61423)
Bowes & Cocks Limited
89 Laurent Boulevard
Kawartha Lakes (Lindsay), Ontario
Looking for a low-maintenance lifestyle?This charming townhouse bungalow offers easy living with an inviting open-concept great room featuring a vaulted ceiling and patio doors leading to a private deck and fenced yard-perfect for relaxing or entertaining. The kitchen offers extended-height cabinets and a sun tunnel for added light. The main floor includes a spacious primary bedroom, a bright den ideal for guests or a home office, and three bathrooms for added convenience. Enjoy main-floor laundry and direct garage access for everyday ease.The finished basement provides a generous family room, offering even more space for relaxing or entertaining. Ideal for retirees or young professionals seeking a carefree lifestyle, this home is perfectly located near the Rec Complex, Trans Canada Trail, and all town amenities. (id:61423)
Revel Realty Inc.
11 Mary Street E
Kawartha Lakes (Omemee), Ontario
Endless potential in this completely renovated home with commercial zoning and up to THREE living spaces, all within walking distance to the public beach, grocery store, restaurants, Trans-Canada Trail and the boat launch! Perfect for a multi-generational family, an investor, business owners, students, and creative thinkers. This two storey home with full basement comes complete with an attached garage and parking for 6 cars. All three units have separate entrances. The main floor is 700 sf and features a spacious open concept kitchen/dining room, large bedroom and 3 piece bathroom. The basement is a 656 sf one bedroom in-law suite with its own 3 piece bathroom and laundry. On the second floor, you'll find a 1337 sf two bedroom suite with spacious living areas and a 4 piece bathroom. Zoned C1 with an array of potential uses. The property also benefits from Annual income of over $4000 from owned micro fit solar panel contract! Great potential here. Sellers would consider holding a small mortgage at 5% amortized over 25 years for up to 3 years. Floor plans available to update to a single family residence. (id:61423)
Royal LePage Frank Real Estate
