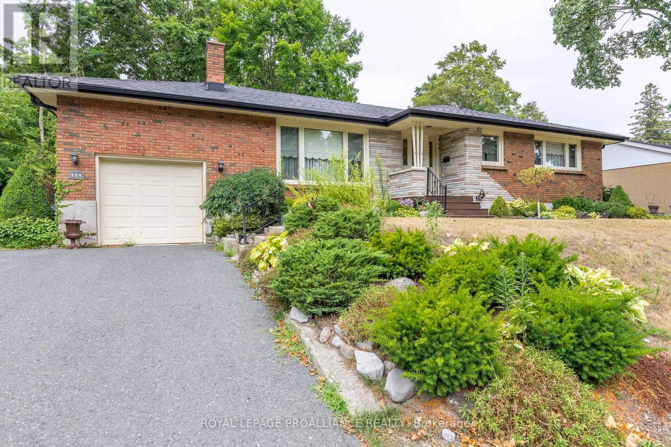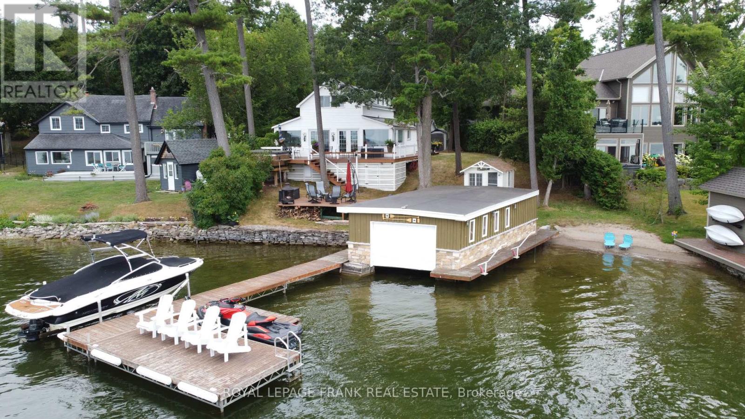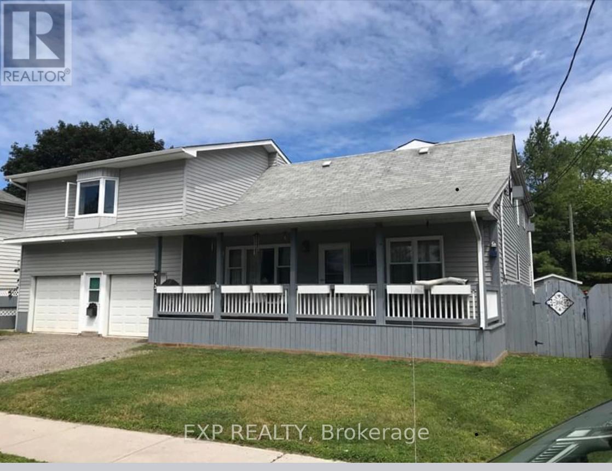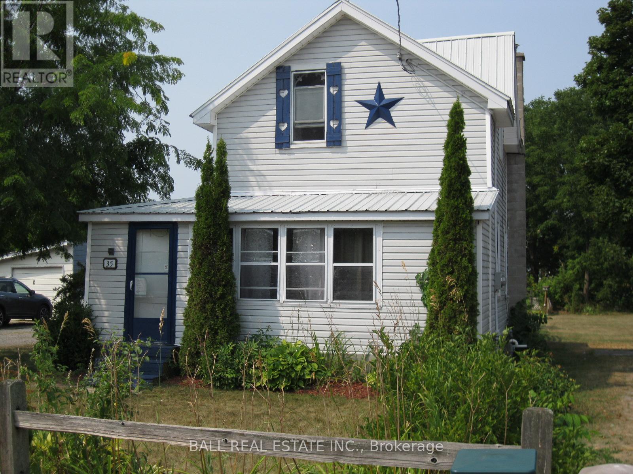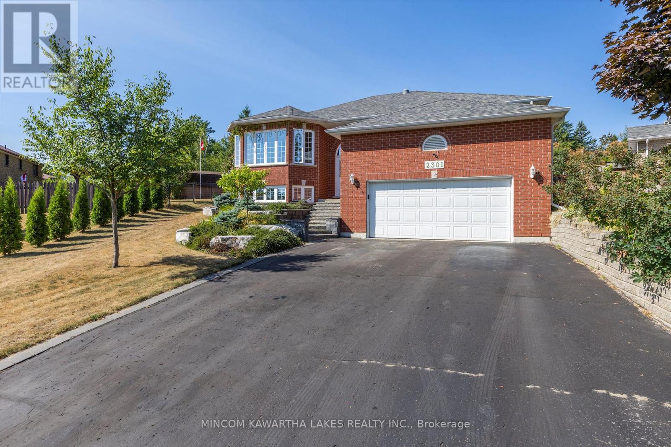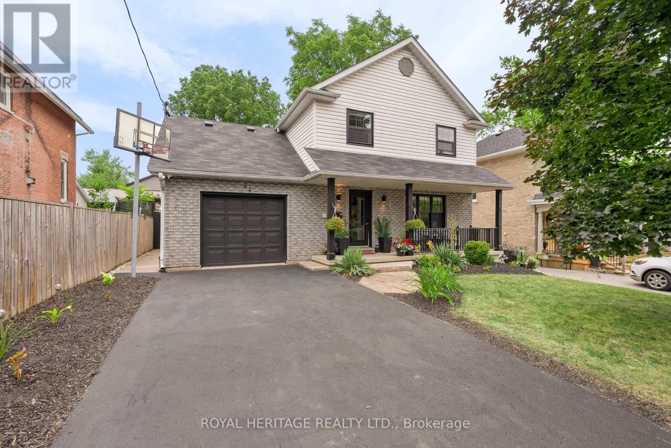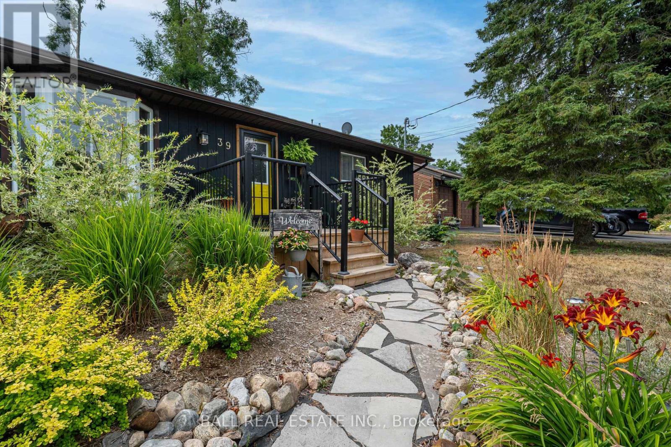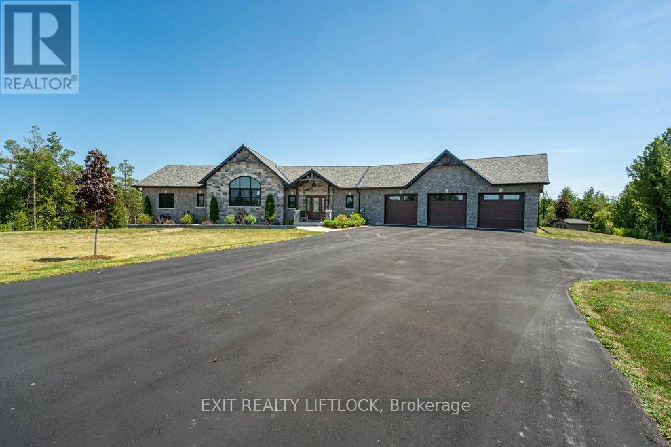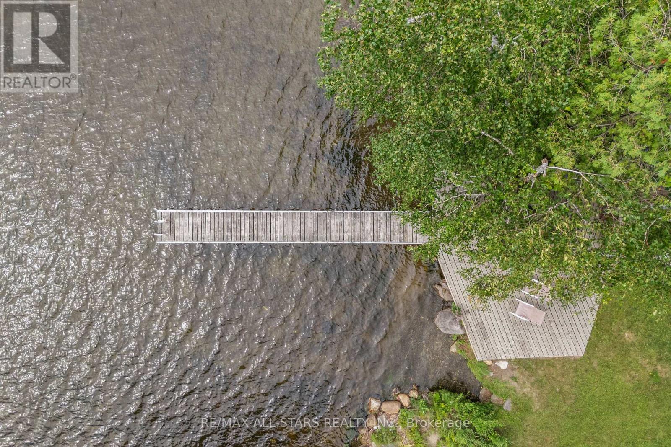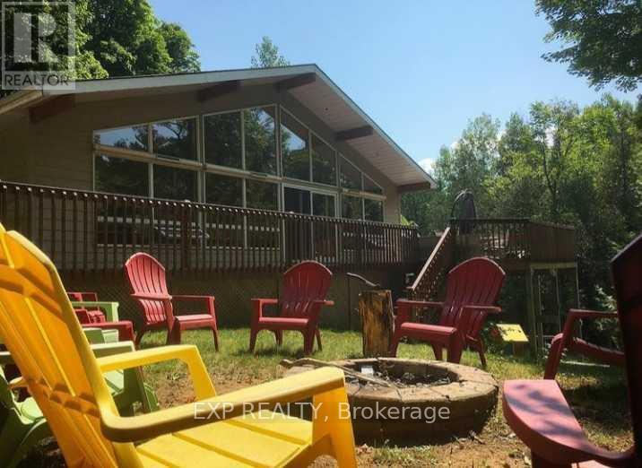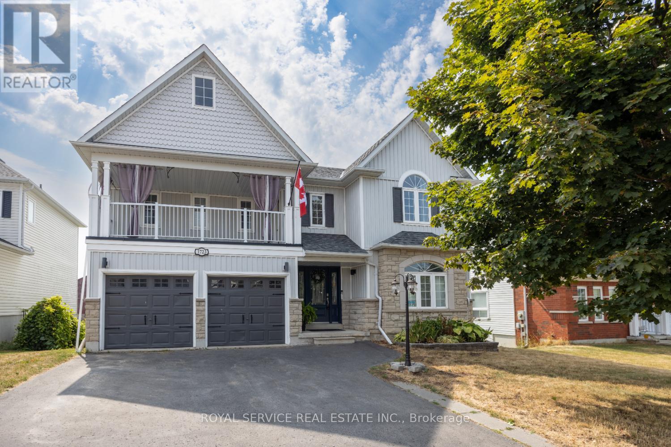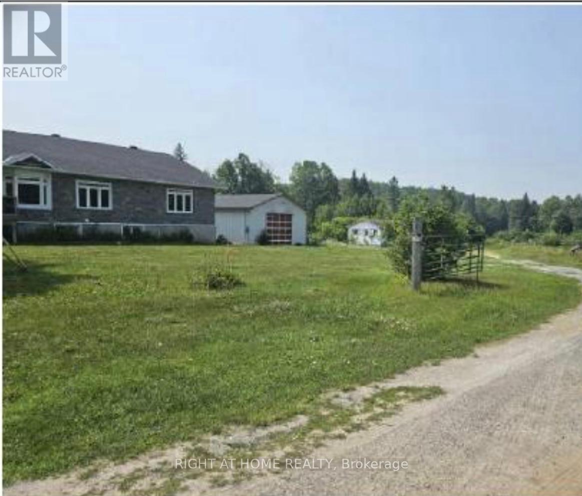114 O'carroll Avenue
Peterborough North (South), Ontario
Welcome to 114 O'Carroll Avenue, a classic brick bungalow tucked into one of Peterborough's most established and desirable neighbourhoods: Teachers College. Set on a generously sized lot on a quiet, tree-lined street, this home offers 3 bedrooms, 2 bathrooms, a single-car garage, and a finished lower level with a spacious rec room and plenty of storage. The main floor is bright and welcoming with original hardwood flooring, large windows, and a gas fireplace that adds warmth and charm. Step outside to a peaceful backyard complete with a deck, perfect for your morning coffee or hosting summer BBQs. Enjoy easy access to the Rotary Trail, parks, the Otonabee River, and nearby schools. With both downtown shops and north-end amenities just minutes away, the location is hard to beat. Solid bones, a quiet street, and a great neighbourhood; this one is full of potential. (id:61423)
Royal LePage Proalliance Realty
670 Hatton Avenue
Selwyn, Ontario
Spectacular 4-Season Lakefront Home on Sandy Beach - Chemong Lake south of the Causeway. Welcome to lakeside living at its finest! This beautiful 4-season home is nestled on a sandy beach and armour stone along Chemong Lake, part of the Trent Severn Waterway. Boasting 74 feet of pristine waterfront, crystal clear waters, and breathtaking western sunsets, this property offers the ultimate in relaxation, recreation, and year round enjoyment. Set on a generous 74' x 204' (irregular) lot, this home features 3 bedrooms, 2 bathrooms, and a stunning sunroom with panoramic lake views. The open-concept kitchen, dining, and living area is warm and inviting, complete with a woodstove insert-perfect for cozy evenings after a day on the water. Outdoors you'll love the renovated wet boathouse, 4-sleeper bunkie, and extensive dock system, ideal for entertaining, swimming, boating, or simply soaking in the sun. A wrap around front deck complete the picture - an ideal space to take in the view or gather with friends and family. Located south of Chemong Causeway, you're just a short walk to the village, and minutes to shopping, churches, a community centre, pharmacy, and only 8 minutes to town. (id:61423)
Royal LePage Frank Real Estate
612 Romaine Street
Peterborough Central (South), Ontario
Discover A Rare Gem At 612 Romaine StA Standout Investment Property Offering Over 4,500 Sq Ft Of Finished Space. This Versatile Home Features A Total Of 10 Bedrooms: 8 In The Main Area And An Additional 2-Bedroom Unit Above The Double Car Garage With In-Law Suite Potential. The Double Car Garage Can Be Rented For Extra Income. Inside, Enjoy An Expansive Family Kitchen Designed For Comfort And So Much More Room For Dining And Gatherings. The Oversized Living Room And Recreation Area, Create Perfect Spaces For Relaxation And Fun. With Five Baths, Ample Storage, And Well-Appointed Bedrooms Providing Privacy, This Versatile Layout Adds To The Home's Appeal. Located Conveniently Near Transit And Amenities, Residents Can Easily Access All Peterborough Offers. Currently In Use As A 10 Bedroom Student Rental With An Established Rental History, This Property Isn't Just A Home But A Lucrative Investment With Ongoing Revenue Potential. There's Also Exciting Potential For A Legal Accessory Apartment Above The Garage, With Initial Discussions Indicating Possible City ApprovalAn Opportunity To Significantly Boost Rental Income. Dont Miss This Exceptional Income Property! Schedule A Viewing Today And Take The First Step Toward A Smart, Profitable Investment. (id:61423)
Exp Realty
35 Clyde Street
Trent Hills (Hastings), Ontario
Great priced Starter or Retirement, 2 bedroom, 1 1/2 storey home on a large level lot 51.74' x 200' with separate detached 1 1/2 insulated garage/workshop with its own hydro 40 Amp hydro breaker panel. Fenced in dog run, separate drive shed at rear of property with a custom designed novelty pond for nature lovers enjoyment. This home features upgraded Vinyl sealed unit windows, natural gas forced air furnace, upgraded 100 amp breaker panel. Modern kitchen, wrap around sun porch, living room and 4 pc bath. The second level features the family room, primary bedroom and a guest bedroom. Walking distance to all downtown shopping services. The village of Hastings is located on the banks of the Trent Severn Waterway System for all your boating pleasures at our local marina, swimming and fishing enthusiast. Step onto the Trans Canada Trail for jogging, cycling, walking, ATVing, and snowmobiling . Take up a membership at the Hastings Fieldhouse for pickle ball, workouts and other indoor year round activities. (id:61423)
Ball Real Estate Inc.
2301 Sumac Street
Peterborough West (Central), Ontario
A rare find: A large, custom-built home with over 3,600 sq. ft. of living space, including 1,900 sq. ft. on the main floor and a completely finished basement. This home is perfect for a large family, offering 3+2 bedrooms and 3 full baths. The main floor features a spacious eat-in kitchen with a breakfast nook and a walkout to a large deck and premium-sized lot, a separate dining room, and a large family room. The primary bedroom is spacious with a full en-suite bath, including a soaker tub, separate shower, and walk-in closet. The lower level is completely finished, featuring a rec room with a gas fireplace, two large bedrooms, a 4-piece bath, and a walkout to the garage. You'll appreciate the 9-foot ceilings both upstairs and down, as well as the double garage with a large loft storage area. This house also lends itself to in-law suite possibilities. Additional features include gas heating, central air, ample storage, and nice landscaping. The property is conveniently located close to PRHC, great schools, city transit, and offers easy access to highways 115/35/407ETR (id:61423)
Mincom Kawartha Lakes Realty Inc.
44 Regent Street
Kawartha Lakes (Lindsay), Ontario
Backyard Oasis in Lindsay's Sought-After North Ward! This spacious 4-bedroom, 3-bath family home offers the perfect blend of comfort, style, and resort-style living. Step inside to a bright open-concept kitchen with a pass-through to the stunning main-floor family room, featuring a gas fireplace, skylights, and walkout to your private outdoor retreat. The fully fenced backyard is a true showstopper, complete with a large deck, hot tub, gazebo, and a sparkling in-ground pool that's perfect for summer entertaining. Inside, enjoy a spacious living room with a second gas fireplace, rich hardwood flooring, and room to relax or host in style. A rare gem in Lindsay's desirable North Ward! (id:61423)
Royal Heritage Realty Ltd.
39 Bishop Street
Selwyn, Ontario
Chic Charm in the Heart of Lakefield! Step into sophisticated village living with this beautifully renovated home, exuding timeless charm and modern elegance. Located in a prime Lakefield neighbourhood on a dead end street, this stylish residence has been thoughtfully updated from top to bottom with quality finishes and a designers touch. The open-concept main floor boasts a sleek chefs kitchen truly a culinary paradise perfect for entertaining or everyday luxury. Two bright bedrooms and a stunning four-piece bathroom offer comfort and style. The lower level extends your living space with a warm, cozy family room, a third bedroom, and an additional bathroom ideal for guests or growing families. Step outside to your private backyard oasis featuring a spacious deck with gas BBQ hookup, overlooking lush, professionally landscaped perennial gardens. Whether you're hosting summer dinners or enjoying a quiet morning coffee, this outdoor space is pure serenity. Don't miss the opportunity to own this charming, turnkey home in one of Lakefield's most sought-after locations! This house is in the unique location of being on a dead end street, walking distance to water (Trent Severn Waterway), bike trails, boutique shops and restaurants. It has it all. (id:61423)
Ball Real Estate Inc.
2425 Old Norwood Road
Otonabee-South Monaghan, Ontario
Your Dream Executive Home Minutes from Peterborough. Welcome to a stunning custom-built bungalow that blends style, comfort, and a prime location on a picturesque country-sized lot, and just minutes from Peterborough. This seven-year-old home greets you with a grand foyer that flows into a show-stopping main level, complete with soaring vaulted ceilings and a cozy propane fireplace. The gourmet kitchen is a chef's delight, featuring a large island, walk-in pantry, and high-end finishes. Entertain in the formal dining room with garden doors that open to an oversized deck, overlooking treetops and a sparkling 40' x 20' heated in-ground pool an ideal backdrop for outdoor gatherings. The main floor includes two well-appointed bedrooms, each with walk-in closets, and a four-piece bath. The primary suite is a private sanctuary boasting a walk-in closet/dressing room, barrier-free shower, and double sinks. A convenient laundry and mudroom connect to the oversized three-car garage with rear yard access. The lower level does not disappoint, featuring a walkout to a large patio under the deck, a spacious family room with built-in cabinetry, two additional bedrooms, a three-piece bathroom, and a versatile man cave or office. Ample storage is provided by a huge storage room Outside, the private backyard is a true retreat, showcasing a covered patio, a separate pool house with a change room, and a paved driveway accommodating 10-12 vehicles. This home is not just a place to live it's a lifestyle. With stunning finishes, a thoughtful layout, and incredible outdoor spaces, enjoy the peace of country living without sacrificing easy access to everything you need. (id:61423)
Exit Realty Liftlock
41 Fells Bay Road
Kawartha Lakes (Fenelon), Ontario
Gorgeous Year-Round Living on Cameron Lake! Welcome to your dream lakeside retreat! This beautifully maintained home offers year-round comfort and stunning views of Cameron Lake. The main floor features a spacious kitchen with hardwood flooring, an island prefect for entertaining, and an adjacent dining room with hardwood floors and access to the garage. The bright living room also boasts hardwood flooring and walks out to a private deck-ideal for enjoying morning coffee or evening sunsets. You'll love the convenience of main floor laundry and a dedicated office space for those working from home, along with a stylish 2-piece powder room. Upstairs, the second floor offers three comfortable, carpeted bedrooms. The primary suite includes a large walk-in closet and a private 3-piece en-suite. A 4-piece main bath completes this level. Outside is where this home truly shines-enjoy complete privacy on a beautiful lot with a shallow, sandy shoreline prefect for swimming or lounging on the dock. Guests will love the charming bunkie with hydro, and there's a storage shed for all your outdoor gear. The attached garage includes a bonus studio/den above it, complete with hardwood flooring-perfect as a creative space, guest suite, or private retreat. Weather you're looking for peaceful year-round living or a stunning seasonal getaway, this property offers it all! (id:61423)
RE/MAX All-Stars Realty Inc.
204 Jennison Road
Marmora And Lake (Lake Ward), Ontario
Escape to tranquility with this stunning raised bungalow nestled on the shores of Dickey Lake. Situated on a sprawling 1-acre lot, this year-round retreat promises both comfort and adventure. Step inside to discover soaring cathedral ceilings and floor-to-ceiling windows that flood the space with natural light, complemented by sleek laminate flooring throughout. Relax beside the gas fireplace in the spacious living area or step out onto the expansive raised deck to soak in serene lake views. Boasting 4 bedrooms and 2 full bathrooms, convenience reigns supreme.. The lower level beckons with a sprawling rec room, complete with a pool table, darts, air hockey, and a walkout to the patio with direct lake access. Dive into a world of aquatic adventures with swimming, boating, fishing, and water sports right at your doorstep. Launch your vessel from the private boat launch with convenient drive-up access. Dickey Lake, brimming with Lake Trout, Small & Large Mouth Bass, and Perch, offers approximately 3 miles of scenic boating opportunities and connects to Lake of Islands. Equipped with a septic system and drilled well, reliability is assured. Parking is a breeze with an expansive driveway accommodating up to 10 vehicles, while a wooden storage shed provides ample space for your outdoor gear. Conveniently located near ATV and snowmobile trails, with year-round road access and inclusion in garbage/recycling programs, this property offers the perfect blend of tranquility and adventure. Simply turn the key and embrace life on the water! (id:61423)
Exp Realty
1723 Ravenwood Drive
Peterborough West (North), Ontario
Welcome to 1723 Ravenwood Drive, a spacious four-bedroom, three-bathroom home located in the west end of Peterborough. This property is perfect for families, with nearby access to both public and separate elementary and high schools. Just minutes away, enjoy the Trans Canada Trail system offering scenic walking and biking paths. Inside, fresh paint and new flooring give the home a welcoming and modern feel. The brand-new custom kitchen features stainless steel appliances, a large island, and opens to a back balcony with views of peaceful open fields - an ideal place to start your day with a relaxing coffee or tea. The front balcony offers another quiet space with overhead shade. The main floor includes a bright family room off the eat-in kitchen, as well as separate living and dining rooms - great for entertaining. A two-piece bathroom, spacious foyer and main floor laundry room with access to the attached two-car garage complete this level. Upstairs, the large primary bedroom includes a private bathroom and a walk-in closet. Three additional oversized bedrooms provide space for the whole family. The upper level also offers access to the second balcony. The walkout basement leads to a partially fenced backyard, giving you options for future development or outdoor enjoyment. With thoughtful updates, generous living space, and a location close to schools, nature trails, and essential amenities, 1723 Ravenwood Drive is a great place to call home. Make this your next move. (id:61423)
Royal Service Real Estate Inc.
4 Mineview Road
Whitewater Region, Ontario
**41.41 ACRES IN TRANQUIL WHITEWATER REGION** 2500 SQFT BUNGALOW **ACCESSORY BUILDINGS** (id:61423)
Right At Home Realty
