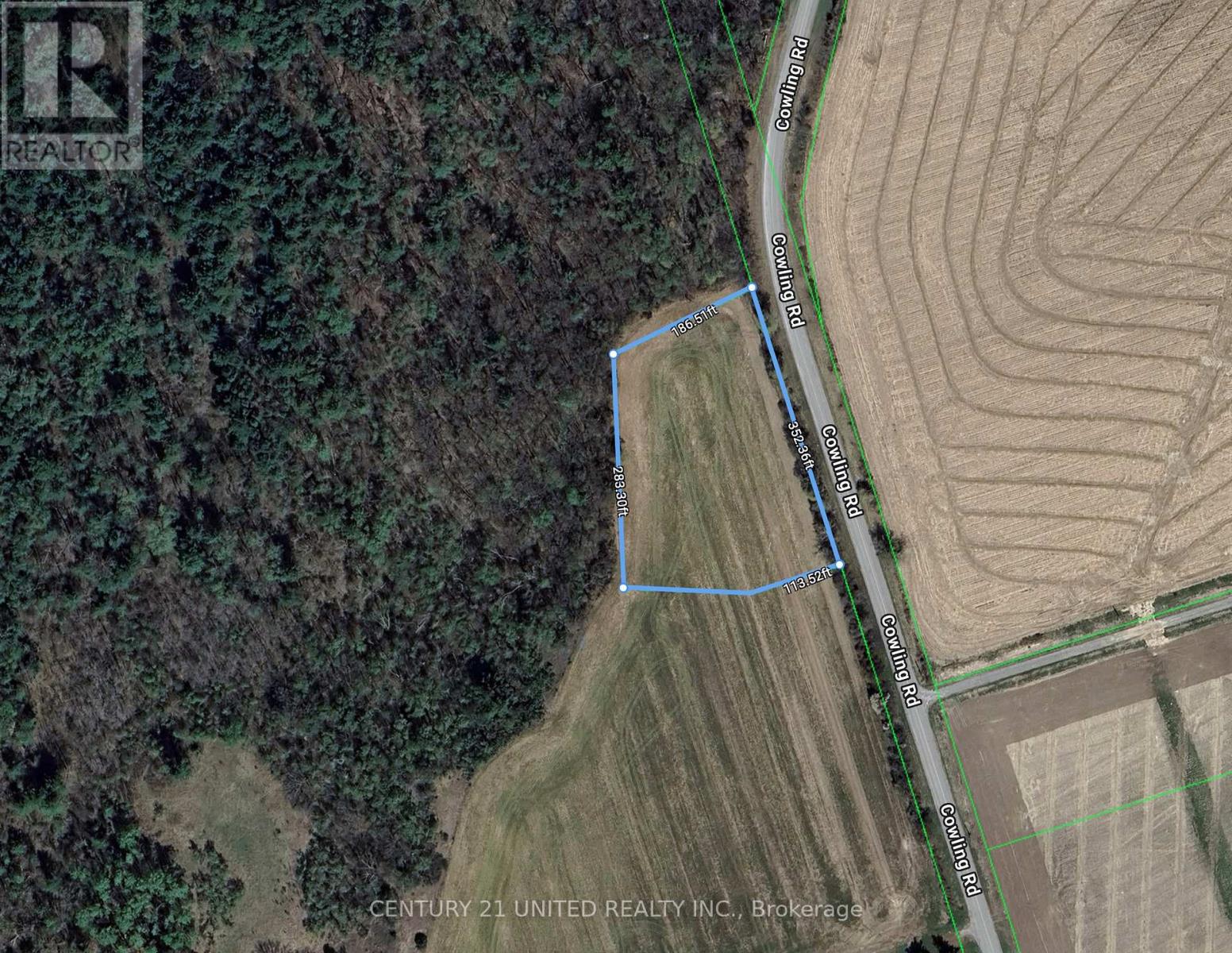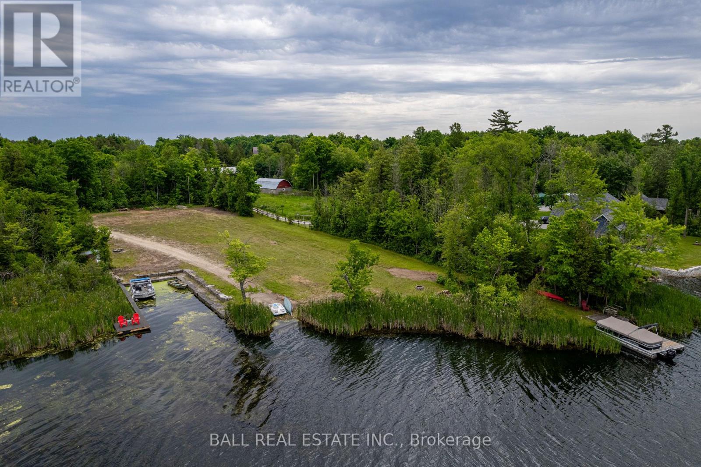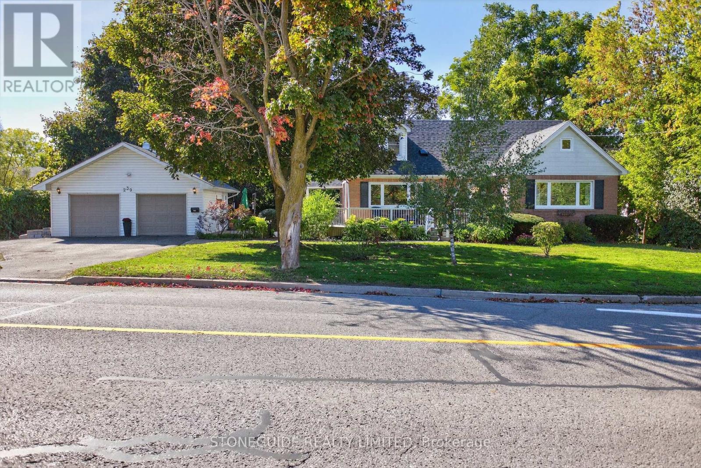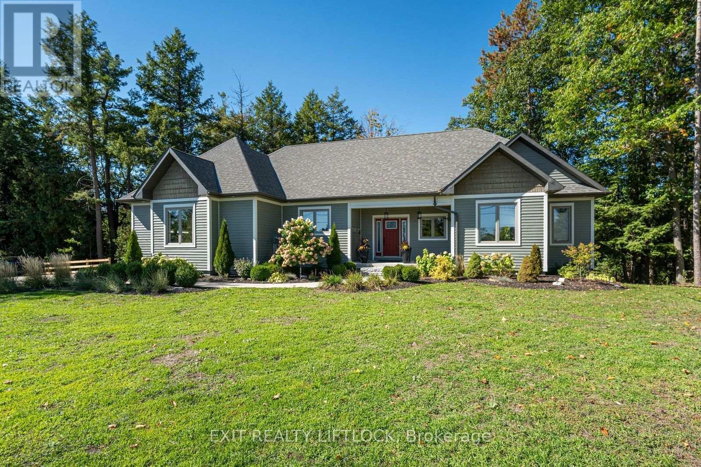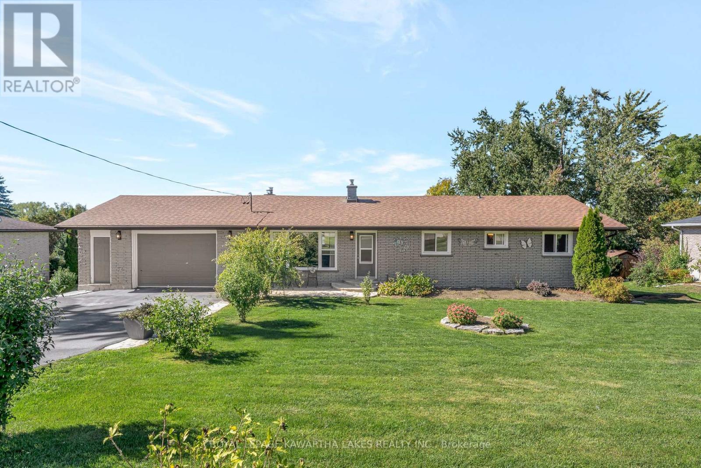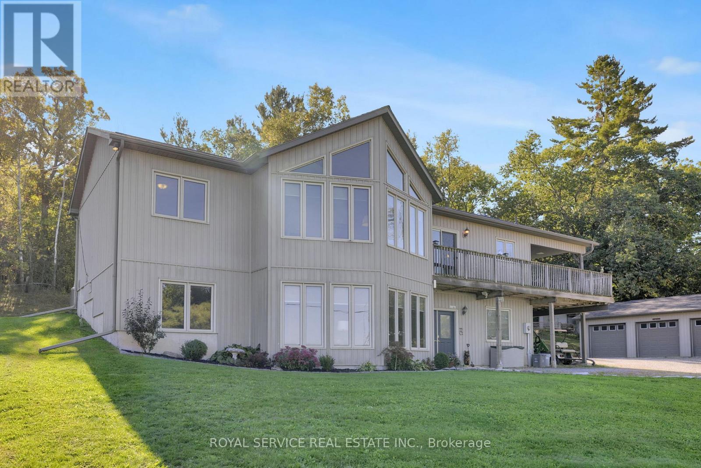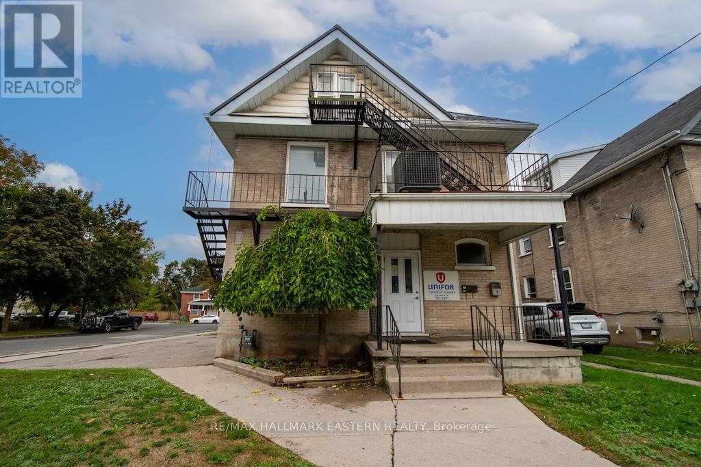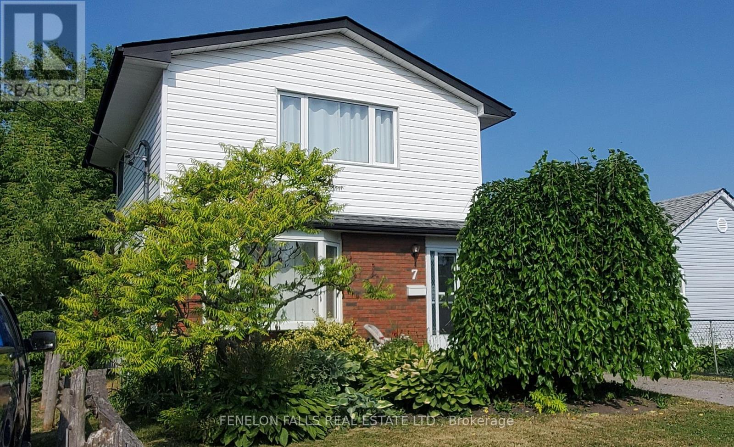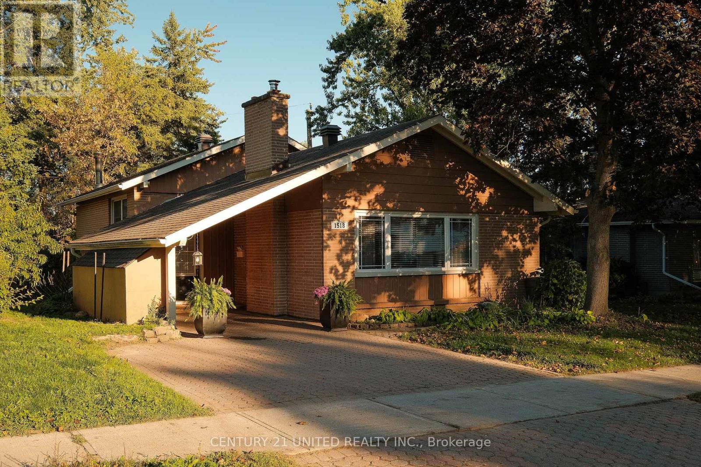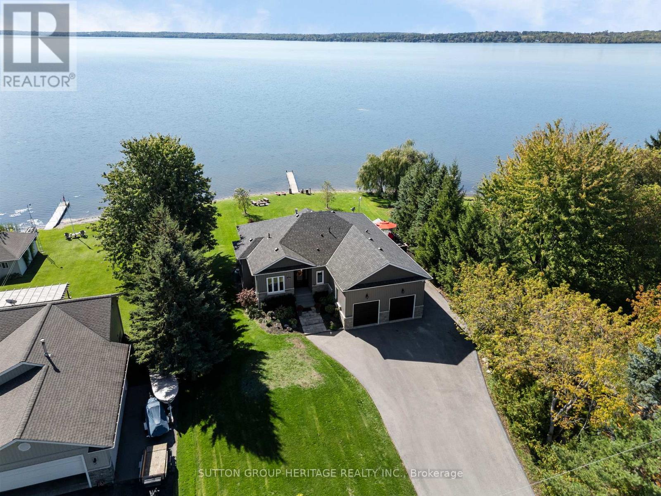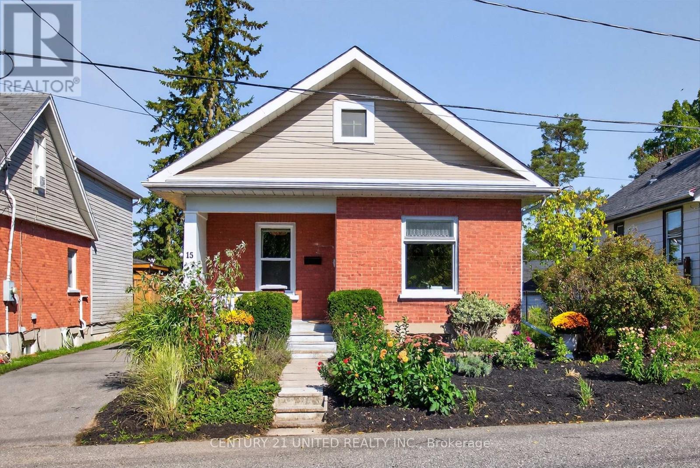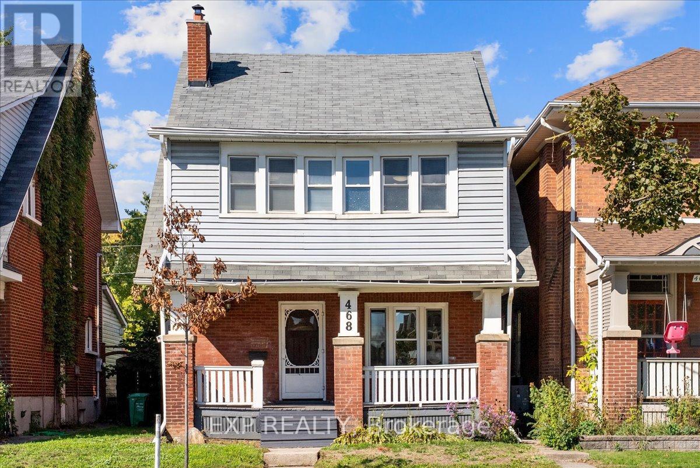0 Cowling Road
Alnwick/haldimand, Ontario
Beautiful lot surrounded by farm land and forest. Conveniently located Roseneath, 16 minutes to the 401! (id:61423)
Century 21 United Realty Inc.
0 Mill Line Road
Trent Lakes, Ontario
Welcome to Mill Line Road, located on a 4-season municipal road in the Kawarthas and only 5 minutes from the scenic town of Bobcaygeon! Offering a 27-acre waterfront lot on Pigeon Lake, part of the Trent Severn Waterway and on a chain of five lakes without locks. Some wetlands exist here and nature lovers will feel this is truly a paradise property. As you enter the winding driveway, you will be impressed by the beautiful mature trees giving you privacy and peace from the main road. Then arrive at a large, level clearing where you would build your dream home looking out over Pigeon Lake onto you very own island while enjoying the most beautiful western sunsets that will build a lifetime of memories. Property has a drilled well, boat launch and a large stone boat slip. Located in an area of prestigious year-round new homes and a 3-minute walk down the road to a golf course. Don't miss out on this unique opportunity of escaping the hustle and bustle of daily life and enjoy the blissful joys that Kawartha Lakes has to offer!! (id:61423)
Ball Real Estate Inc.
239 Rogers Street
Peterborough (Ashburnham Ward 4), Ontario
Here's a rare find. An East City charmer on a well treed 88' x 178' private lot. Offering move in convenience, this 3 bedroom home offers immediate occupancy. The main level offers an open concept feel with spacious eat in kitchen with work island, formal LR with cozy gas fireplace (hardwood under carpet) a newly updated 3 pc bath with laundry and third bedroom now used as a den. 2 large bedrooms on upper level, both with hardwood under carpet and a 3 pc bath with air message soaker tub. Primary enjoys a walk in closet and the second bedroom offers an unfinished bonus room above the living room. Lower level offers above grade windows in the rec room complete with gas woodstove, a 4th bedroom, 3 pc bathroom and walk up from the laundry. The detached garage was built in 2001. Some of the many updates include shingles '18, MF bath in '23 as well as windows and eave troughs. The wrap around porch offers a place to unwind and enjoy the community feel of East City. (id:61423)
Stoneguide Realty Limited
404 County Road 4
Douro-Dummer, Ontario
Welcome to this stunning 4,000+ sq ft custom-built executive home, perfectly positioned just minutes from the city on a year-round hardtop road. Tucked into over 3+ acres of mature forest, this property offers incredible privacy, space, and views of a ravine and creek - a true nature lovers paradise. Step inside and be immediately drawn to the serene forest backdrop. The open-concept main floor features a chefs kitchen with custom cabinetry, large center island, formal dining area, cozy living room with fireplace featuring 13ft vaulted ceilings, and beautiful 3-season sunroom with access to the upper deck.The primary suite includes a walk-in closet and a 5-pc ensuite. Two additional spacious bedrooms, a full bath with tiled glass shower, and a large mudroom/laundry room with garage access complete the main level.The walk-out lower level is filled with natural light from floor-to-ceiling windows and offers exceptional flexibility: 4th bedroom, office (plumbed for wet bar/kitchenette), family room with fireplace, kids zone, games room (potential 5th bedroom), 3 pc bath and a 500+ sq ft fitness area, all with access to a covered patio. A true multi-generational layout, this home is ideal for families, professionals, or those looking for peaceful living with city convenience. Includes an oversized 2.5 car garage and ample parking. Quality finishes throughout, breathtaking views from every room including deer in your own backyard, and endless possibilities inside and out! (id:61423)
Exit Realty Liftlock
9 Buckhorn Road
Kawartha Lakes (Fenelon), Ontario
Welcome to Snug Harbour, a beautiful waterfront community just minutes from downtown Lindsay! This well-maintained brick bungalow has been thoughtfully updated and offers plenty of space for family living and entertaining. The main floor features a bright living room, a functional kitchen that opens to a large sunroom with sweeping lake views, three bedrooms, and a full bath. Outside, you'll find a nicely landscaped yard, paved driveway, spacious deck, and an attached 1.5-car garage. The finished lower level adds even more living space with a large rec room, oversized bedroom, 3-piece bath, and laundry facilities. Residents of Snug Harbour also enjoy access to a community waterfront park, beach, and boat dock the perfect place to relax and enjoy lakeside living. (id:61423)
Royal LePage Kawartha Lakes Realty Inc.
165 - 5127 Halstead Beach Road Road
Hamilton Township, Ontario
Set on a large lot in Hamilton Township, this custom-built bungalow with a fully finished walkout lower level offers deeded water access to Rice Lake and stunning lake views from both floors! Inside, the sun-filled main level features a spacious living room with vaulted ceilings, floor-to-ceiling windows, and hardwood flooring. The well-appointed kitchen offers plenty of storage, a breakfast bar, and has a thoughtful design that takes full advantage of the breathtaking lake views. This level also includes 3 bedrooms, a 4-piece bath, and a convenient 2-piece bath with laundry. The newly finished lower level (2024) with in-floor heating and a handy stairlift expands your living space with a bright family room framed by floor-to-ceiling windows, a spacious bedroom (currently used as an office), a 3-piece bath, and a large craft room with French doors that could easily adapt to your needs. A generous workshop rounds out the level, making this space ideal for hobbies or storage. With its private walkout and flexible layout, this level presents excellent in-law suite potential. Step outside to enjoy the oversized wraparound covered deck, perfect for entertaining or simply relaxing while soaking in panoramic lake views and sunsets. The expansive lot provides room for family fun, while the massive 3-car garage with hydro offers abundant storage, workshop potential, or space for hobbyists. This home offers endless possibilities, perfect for multi-generational living, families with adult children, or anyone seeking a spacious retreat by the lake. All of this is just a short drive to Port Hope, Hwy 401, and all amenities while enjoying the peace and beauty of Rice Lake. Don't miss your opportunity to make this lakeview gem yours! (id:61423)
Royal Service Real Estate Inc.
203 Park Street N
Peterborough (Town Ward 3), Ontario
Excellent value for this 2,513 sq.ft. plus basement all brick 5+ bedroom, 2 bath home in Peterborough. Property has R1 and R2 zoning allowing for up to 4 units subject to zoning by-law. New steel roof, attached single car garage and large paved parking lot. (id:61423)
RE/MAX Hallmark Eastern Realty
7 James Street
Kawartha Lakes (Lindsay), Ontario
This unique split level in Lindsay is a perfect set-up for large families, muti-generational living or live here with privacy and rent rooms to help with expenses. A beverage center with fridge and sink in the spacious living room plus door to kitchen lets you maintain privacy from the back of the house with 3 more bedrooms giving a total of 5 bedrooms above grade and two large, full bathrooms. A flex room on the lower level could be a sixth bedroom, or family/playroom/media room/private office. Lots of good storage in 4 foot high and dry crawl-space. Newly refurbished throughout with many upgrades. Move in ready on quiet street near Lindsay Boys and Girls club and college, just a few blocks from downtown. Immediate possession! (id:61423)
Fenelon Falls Real Estate Ltd.
1518 Westbrook Drive
Peterborough (Monaghan Ward 2), Ontario
Welcome To 1518 Westbrook Drive, A Beautifully Maintained 3-Bedroom 2-Bathroom Back Split Located In The Desirable West End. This Home Features A Spacious Combined Living And Dining Room With A Wood-Burning Fireplace. As Well As An Enclosed Carport, A Large Deck And A Fully Fenced Yard. Close To The Hospital, Parks, Schools, Jackson Park Trials And Public Transit. (id:61423)
Century 21 United Realty Inc.
52 Hillside Drive
Kawartha Lakes (Mariposa), Ontario
Life Is Good at the Lake! Beautifully Crafted Custom Built Bungalow in 2020 with High End Finishes Throughout. Thoughtfully Designed For Relaxation & Entertaining with West Exposure to Enjoy Stunning Sunsets Surrounded by Nature. Open Concept Home Featuring 9' Ceilings On Main Level with Views From Principal Rooms & Primary Bedroom. Step Inside The Front Door & Be Ready To Be Captivated By The Breathtaking View From The Great Room with Coffered Ceiling, Oversized Windows, Gas Fireplace, Stone Feature Wall & Custom B/I Shelving, Adjoining Elegant Dining Room Great For Hosting Those Holiday Dinners Open to the Gourmet Kitchen Featuring Custom Cabinetry with Large Centre Island, Granite Countertops, Pot & Pan Drawers & Wine Fridge. Walk Out from the Kitchen/Dining Area to a Party Sized Deck with Composite Decking & Regal Frameless Glass Railings for an Unobstructed View. Gleaming Maple Hardwood Flooring Flows From Dining & Living Rooms into the Primary Bedroom & the 2nd. Bedroom. Relax in the Main Floor Primary Suite with W/I Closet & 4 Pc. Bath & 5' Glass Shower, 6' Therapeutic Tub, Vanity with Leathered Granite Countertop & Heated Floor. 2nd. Bedroom on Main Level Would Make a Great Home Office, Main Floor Laundry Conveniently Located Next to the Kitchen with Access to the Oversized 2 Car Garage. Hardwood Staircase Leads to the Fully Finished W/O Basement with Rec Room featuring Wet Bar, Quartz Countertop, Electric Fireplace with Shiplap Feature Wall, Wine Cellar, 8' Patio Door to Stone Patio with Pergola, Water Feature & Landscaped Yard with 40' Dock. Plenty of Room for the Kids to Run Around! 3rd. & 4th. Bedrooms Overlook the Lake, 5th. Bedroom & 4Pc. Bath Finish the Lower Level. Private .53 Acre Lot Lined by Mature Trees, Paved Double Drive, On a Quiet Cul de Sac with Year Round Residents, Minutes to Port Perry & Lindsay, Great Fishing on the Trent System. Includes 1999 - 19' Sea Ray Bow Rider & Trailer. Year Round Waterfront Fun! Call for Your Private Viewing! (id:61423)
Sutton Group-Heritage Realty Inc.
15 Moir Street
Peterborough (Ashburnham Ward 4), Ontario
Excellent starter or downsize home in an excellent family-friendly neighbourhood.Perfect for the outdoors type, just steps from the Rotary Trail for hiking, biking, and a leisurely stroll along the Otonabee River.Welcome to 15 Moir Street, a charming 2-bedroom, 1-bath bungalow that blends timeless character with modern comfort. Bright and airy, this home features high ceilings, gleaming hardwood floors throughout (no carpet!), and wide trim and moldings finished in a crisp, clean white. The living spaces flow beautifully, showcasing warmth and style in every corner.Step outside to enjoy a partially fenced backyard with raised and boxed planting beds, ideal for vegetables, herbs, or flowers. Plus a deck off the rear mudroom, perfect for relaxing or entertaining. Out front, a cozy porch invites you to unwind, socialize with neighbours, or wave to friendly passersby heading to the Rotary Trail for a stroll. The front yard also features a thoughtful cut-flower garden, offering fresh bouquets for family, friends, or any special occasion.A bonus versatile She Shed with a separate insulated pottery/craft studio or workshop, an upper loft for relaxing, reading, or escaping the day, along with ample storage, ready for your imagination.Meticulously cared for and thoughtfully updated, the home boasts a newer kitchen and bathroom (approx. last 5 years), along with recent energy-efficient upgrades including furnace, central air, on-demand hot water, and attic insulation. Truly move-in ready!Located on a quiet East City cul-de-sac, you'll love being just steps from the RotaryTrail, Otonabee River, and nearby community parks. A rare opportunity to own a home full of character in a setting that offers both charm and convenience. (id:61423)
Century 21 United Realty Inc.
468 Charlotte Street
Peterborough (Town Ward 3), Ontario
Welcome to this beautifully maintained 2.5 storey brick home located in the desirable West End of Peterborough. This character-filled property offers the perfect blend of classic charm and modern updates, making it an ideal choice for families or professionals alike. Step inside to find a warm and inviting layout featuring spacious living space, 4 large bedrooms upstairs, and plenty of natural light throughout the home. Thoughtful updates through the home preserving its timeless appeal. The newly finished loft on the third level is a versatile space perfect for a home office, fitness space, or family room retreat. Located close to schools, parks, shopping, and all west-end amenities, this home combines convenience with comfort in one of Peterboroughs most sought-after neighborhoods. (id:61423)
Exp Realty
