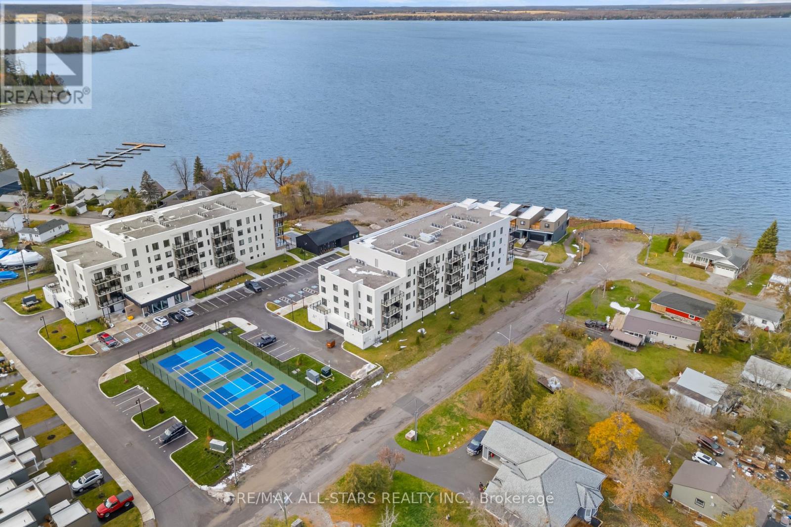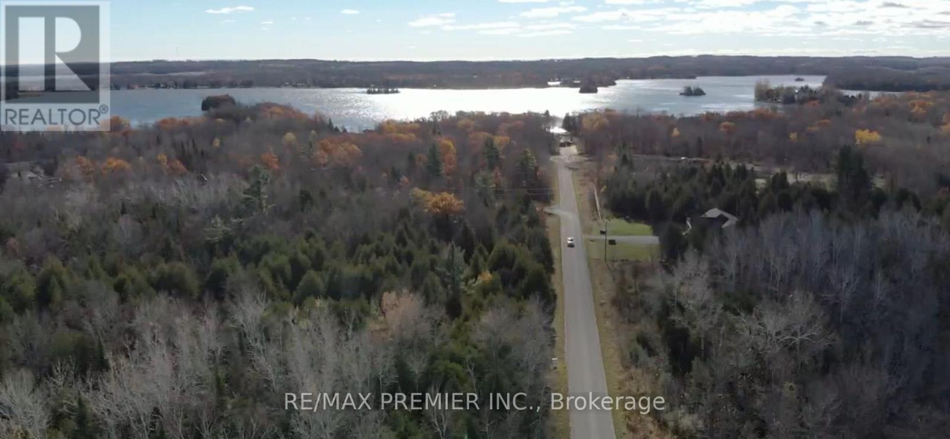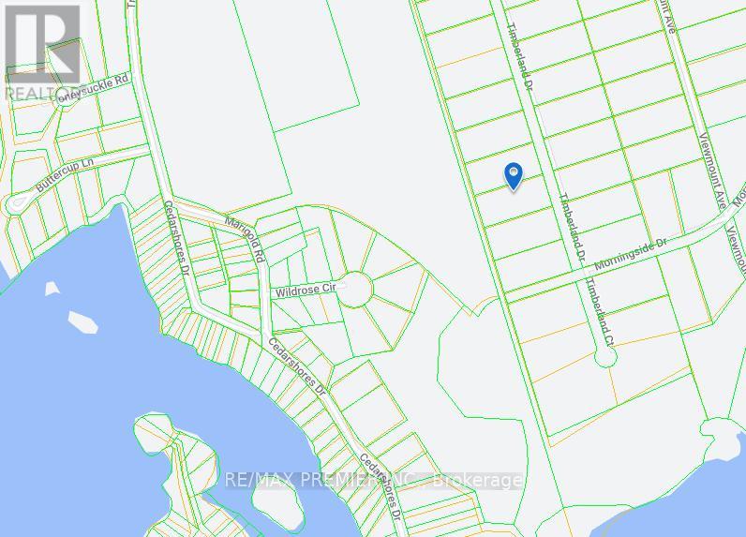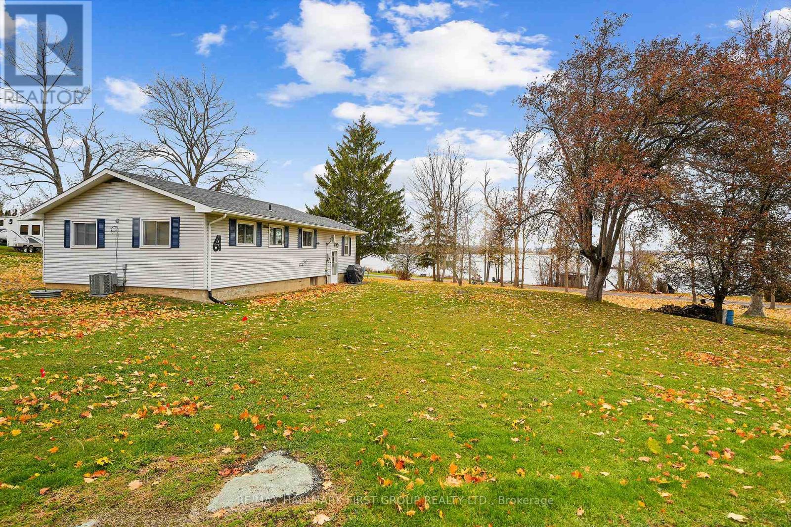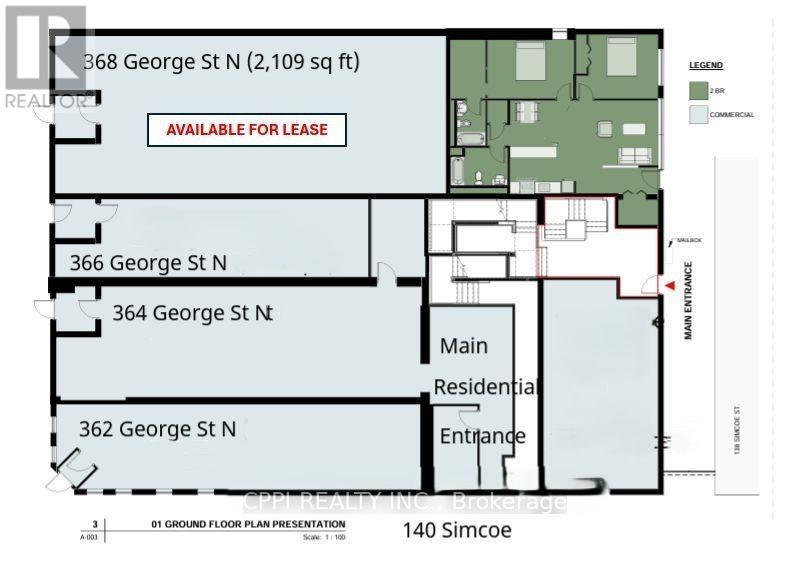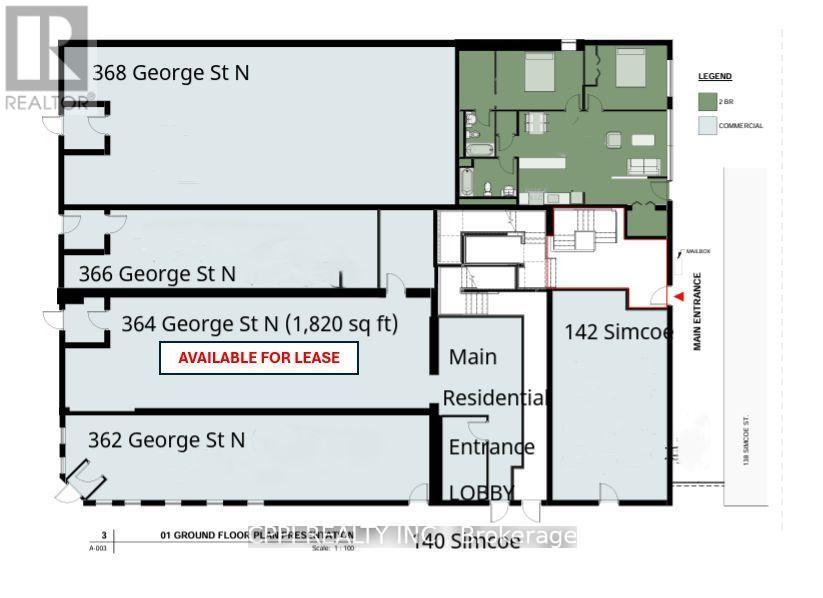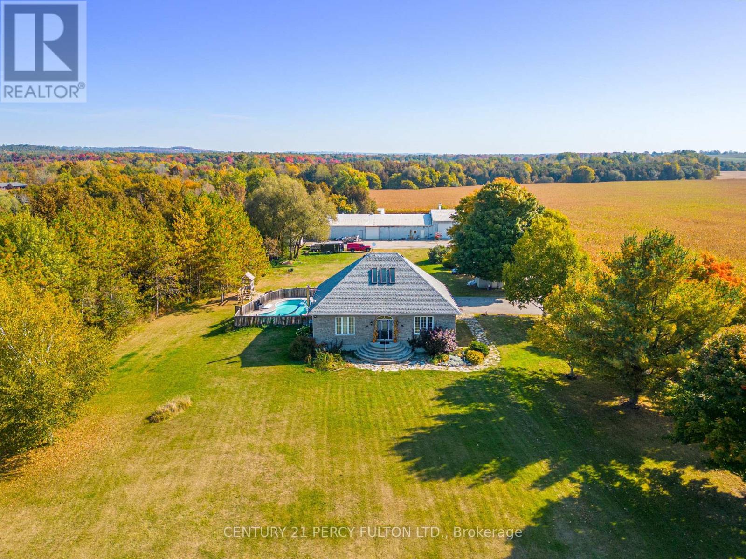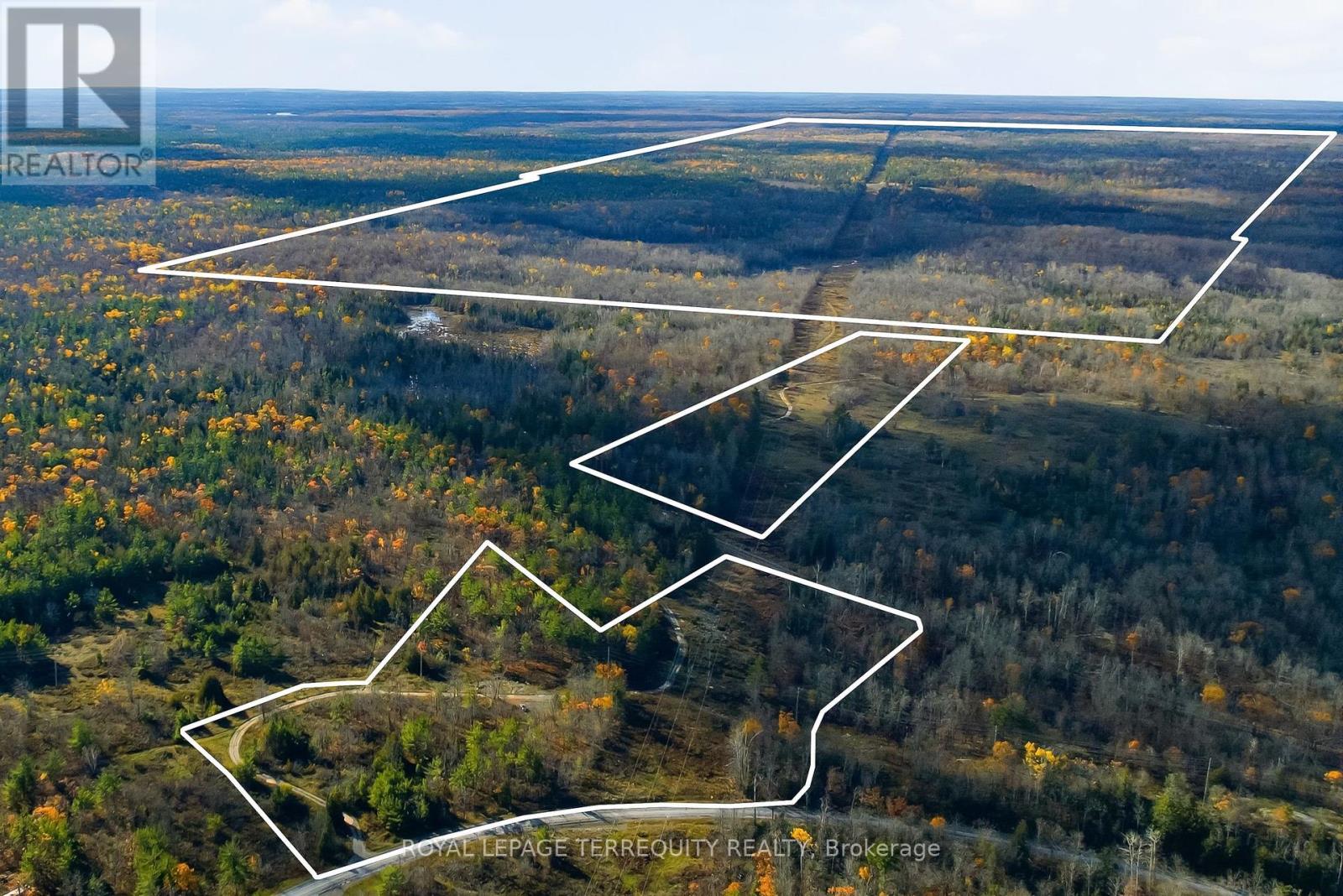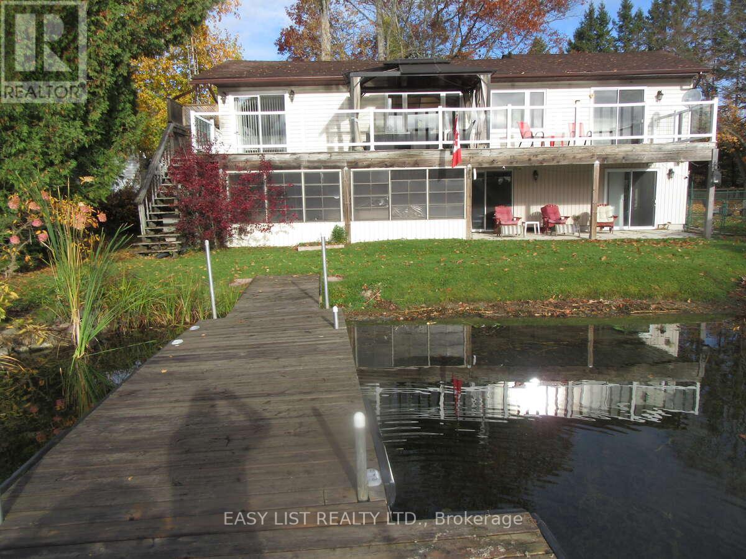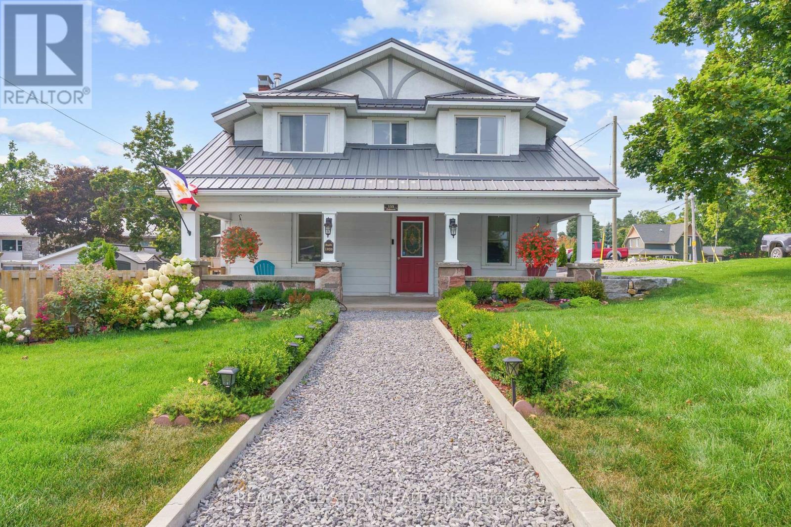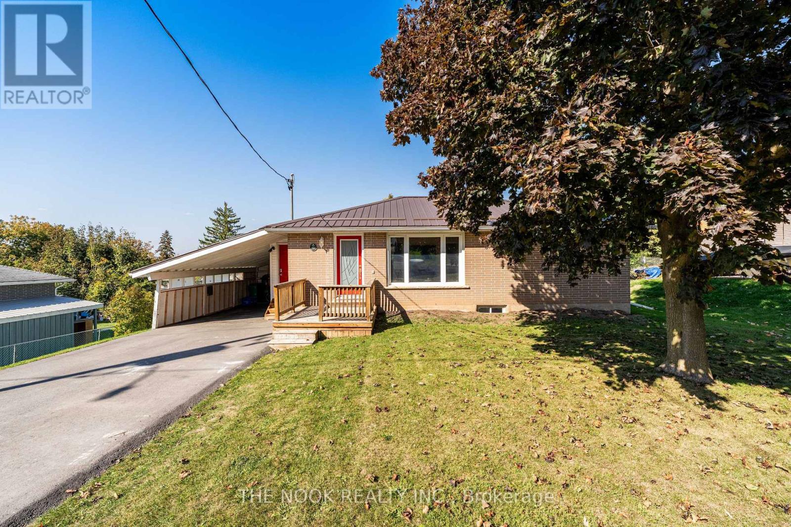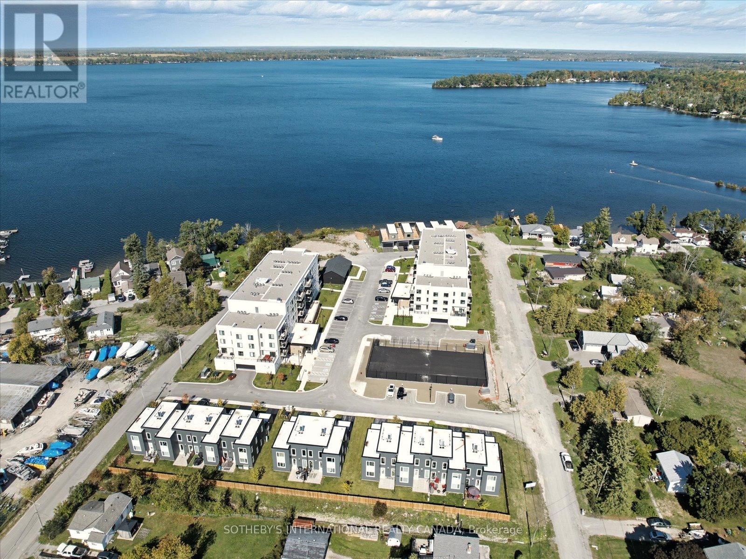Ph#5 - 19b West Street N
Kawartha Lakes (Fenelon Falls), Ontario
Welcome to the Fenelon Falls Lakes Club - a New Luxury Resort-Style Complex! Penthouse 5 offers the perfect blend of lakeside living and modern luxury, with stunning waterfront views from nearly every room. This spacious residence features over 1,400 sq. ft. of interior space plus a large private balcony - ideal for relaxing or entertaining. Enjoy seamless indoor-outdoor living with oversized wall-to-wall sliding glass doors, soaring 10 ft. smooth ceilings, quartz countertops, and expansive windows that fill the home with natural light. A separate den/office space off the kitchen provides the perfect area for working from home or quiet relaxation. The inviting living area showcases a striking gas fireplace, perfect for cozy evenings by the lake. The primary bedroom boasts two walk-in closets and a beautiful 3-piece en-suite, creating the ultimate private retreat. The resort-inspired amenities include an outdoor pool, fitness center, pickleball and tennis courts, dog wash station, and a neighboring marina - all set along beautiful Cameron Lake. Conveniently located just minutes from boutique shops, restaurants, groceries, golf, the beach, and the rail trail - and less than 2 hours from Toronto. (id:61423)
RE/MAX All-Stars Realty Inc.
Lot 10 Timberland Drive
Trent Hills, Ontario
Investment opportunity. Vacant Residential Land with many of potential. Aprox 2 Acres, 200 feet frontage X 429 feet Depth on Timberland Drive. Close to Trent River and Burnt Point Bay. Lot 11 Also for sale on MLS. Can be purchased together or separate. (id:61423)
RE/MAX Premier Inc.
Lot 11 Timberland Drive
Trent Hills, Ontario
Investment opportunity. Vacant Residential Land with many of potential. Aprox 2 Acres, 200 feet frontage X 429 feet Depth on Timberland Drive. Close to Trent River and Burnt Point Bay. Lot 10 Also for sale on MLS. Can be purchased together or separate. (id:61423)
RE/MAX Premier Inc.
64 Langs Road
Alnwick/haldimand, Ontario
Discover an ideal retreat on the shores of Rice Lake just north of Roseneath, perfectly positioned on a spacious lot with direct access to the water. A bright front sunroom sets the tone, offering a serene spot to enjoy lake views year-round. Inside, the open principal living space features a sunlit living room with a carpet-free layout that adds to the easy-going feel of lakeside living. The well-appointed eat-in kitchen provides abundant cabinet space, making everyday meals and weekend gatherings a breeze. The primary bedroom creates a peaceful haven with two large windows. A full bathroom and a comfortable second bedroom complete this level. The lower level expands the possibilities with generous storage and flexible workshop space. A three-bay detached garage provides exceptional room for recreational vehicles, ensuring everything is ready for your next adventure. Start your day on the deck overlooking the water, surrounded by mature trees, and take advantage of two docks on a shared waterfront parcel offering access to the full range of activities Rice Lake is famous for. This property captures the essence of relaxed lakeside living. Do not miss your chance to make it yours. (id:61423)
RE/MAX Hallmark First Group Realty Ltd.
368 George Street N
Peterborough (Town Ward 3), Ontario
Unlock the potential of your business with this premium high-traffic retail space on vibrant Simcoe Street in downtown Peterborough, surrounded by top franchises and steps from public transit, major roadways, and a convenient municipal parking lot. This standout location offers exceptional visibility and steady foot traffic-perfect for a trendy café, boutique, restaurant, or personal service business. With a low TMI of just $8 and tenants responsible for water, gas, and hydro, it presents a rare opportunity to establish your brand in one of the city's most dynamic and fast-growing commercial corridors. (id:61423)
Cppi Realty Inc.
364 George Street N
Peterborough (Town Ward 3), Ontario
Situated along vibrant Simcoe Street, this exceptional storefront delivers outstanding visibility and steady foot traffic-an ideal setting for a restaurant, café, boutique retailer, or personal service business. The location is surrounded by established national and local brands and benefits from immediate access to public transit, major roadways, and a nearby municipal parking lot. With a low TMI of only $8, this space offers a rare combination of affordability and prominence. Tenants are responsible for their own water, gas, and hydro. A standout opportunity to establish your business in one of Peterborough's most active commercial corridors. (id:61423)
Cppi Realty Inc.
5659 Gilmore Road
Clarington, Ontario
Welcome to 5659 Gilmore Road! This 65 Acre Property Of Gently Rolling Land Includes 2 Fully Detached Homes And A Huge 60x40 Ft Heated Workshop With Attached 100x40 Ft Steel Barn. Spring Fed Pond & 50 Acres Of Rented Farmable Land. Primary Residence had 3+2 Generous Sized Bedrooms, High Ceilings, Large Windows, Wood Floors, Huge Cold Cellar, A Large Laundry/Mud Room. Heated Inground Pool. Secondary Residence Is a Very Charming 2+1 Bedroom, 2 Bathroom With Cozy Front Porch. (id:61423)
Century 21 Percy Fulton Ltd.
0 Con 10 Pt Lot 29 Pt
Havelock-Belmont-Methuen (Belmont-Methuen), Ontario
A rare find! With approximately 492 acres of scenic rolling hills, mixed forest, and great trails weaving throughout the property, this expansive land offers endless possibilities for recreation and adventure. There are multiple access roads across the property, providing easy navigation and excellent access for outdoor enthusiasts. The property abuts the Peterborough County Forest and features frequent wildlife sightings, including bear, deer, turkey, and moose- a true nature lover's paradise. You'll also enjoy direct access to nearby ATV and hiking trails, making this a dream setting for anyone seeking privacy and outdoor recreation. The majority of trees are mature medium to large hardwood species - Sugar Maple, Red Oak, Poplar, Basswood, White Pine, and White Spruce. The larger parcel is registered in the Managed Forest Tax Incentive Program (MFTIP), providing a significant reduction in property taxes. This property is ideal for hunting, hiking, or logging. Peterborough County Forest borders the 448 acre parcel adding further seclusion and natural beauty. The 26 acre parcel fronts on CR 44, with a possible building envelope depending on proposal. Located not far from Peterborough, this rare sanctuary combines tranquility, accessibility, and incredible natural character. (id:61423)
Royal LePage Terrequity Realty
16 Fire Route 122
Trent Lakes, Ontario
For more info on this property, please click the Brochure button. Located in a quiet bay of pigeon lake, this 2 storey ground level entry home has been cherished as a family cottage for 6 yrs and a family home for 25! The natural waterfront is gently sloping sandy walk-in area perfect for young children to wade into as well as the avid fisherman who is able to catch several species right off the floating dock. This 2600 sq ft home features 3 spacious bedrooms with a 4th easily made in the lower level by adding 1 wall. There are 2 - 3 pc washrooms one on each level. There are 5 sets of glass sliding doors 2 up and 3 down provide bright se sunrise waterfront views from most of the 2nd floor rooms. The spacious living room, huge kitchen, 3 bedrooms plus laundry are upstairs. Very large rec room with propane fireplace allows lots of space for friends and children to spread out. With 3 sets of sliding doors the patio and lakefront are just steps away as well as the 3rd set lead to a 22'x10' screen room for bug free relaxing that was previously used to have a hot tub and the 220v connection is still there as well as wired for satellite tv. The home has a propane/electric heat pump with central air. A propane fireplace adorns the lower family room level for cozy tv and entertaining. Bell FIBE Internet Just Installed. A dug sand point 16' well with a 3 stage UV system which has serviced the property for years will drinkable water. All external patio/deck furniture are included as well as Fire table and gazebo. There is a small seasonal adult oriented cottage/trailer resort next door. The property can be potentially run as a rental, family cottage or year round home! (id:61423)
Easy List Realty Ltd.
155 Colborne Street
Kawartha Lakes (Fenelon Falls), Ontario
This delightful 1.5-storey home offers the perfect blend of character and modern updates, all within walking distance to the heart of Fenelon Falls. Situated on a beautifully landscaped 0.201-acre lot, the property features a newly built (2024) deck, lush new sod, rock pathways, and vibrant flower beds that create an inviting outdoor oasis. Step inside to a spacious covered front porch, ideal for morning coffee or relaxing evenings. The large eat-in kitchen boasts stylish butcher block countertops and a walkout to the deck and fully fenced side yard, perfect for entertaining. The main floor also includes a bright living room, an updated 2-piece powder room (2023), a newly finished main floor bedroom, and a separate laundry room - both completed in 2026 - adding excellent convenience and flexibility to the layout. Upstairs, you'll find cozy carpeting, three bedrooms, and a charming 4-piece bathroom featuring a classic clawfoot tub. The home also includes a basement/crawlspace, offering additional storage and utility space. Above the garage, there is exciting attic potential that could be renovated, providing future expansion opportunities. With its prime location, thoughtful updates, functional layout, and room to grow, this home is an excellent option for families, retirees, or anyone looking to enjoy all that Fenelon Falls has to offer. (id:61423)
RE/MAX All-Stars Realty Inc.
288 Collison Crescent
Peterborough (Ashburnham Ward 4), Ontario
This well-maintained 3+1 bedroom bungalow is perfectly situated in the desirable Collison Heights neighbourhood, offering comfort, convenience, and outdoor living at its best. The main floor features 3 bedrooms, a bright 3-piece bathroom, and fresh paint throughout. A walkout from the rear bedroom leads to an expansive backyard oasis complete with extensive decking, a hot tub, and an above-ground pool perfect for entertaining or relaxing. The partially finished lower level adds valuable living space with a cozy gas fireplace in the large family room, an additional bedroom, and a private 3-piece ensuite ideal for guests or in-law potential. Additional highlights include a durable metal roof, a covered carport, and close proximity to Hwy 115 for easy commuting. Whether you're a first-time buyer, down-sizer, or investor, this home is a fantastic opportunity in a great location. (id:61423)
The Nook Realty Inc.
Penthouse 1 - 19a West Street N
Kawartha Lakes (Fenelon Falls), Ontario
Dreaming of Penthouse living on Cameron Lake? Welcome to the Balsam House, Penthouse #1. The penthouse floor boasts 10 foot ceilings and fewer suites per floor given the sense of space the moment the elevator door opens. The suite has upgraded finishes with beautiful quartz counter tops and matching backsplash for a sleek look . A centre island for 2 featuring attractive pendant lights and upgraded pot lights throughout. Soaring 10 foot ceilings and an extra large fireplace elevate the living space. This suite is 1232 square feet featuring 2 bedrooms & 2 bathrooms and in-suite laundry. The primary has double closets, 4 piece ensuite with glass shower & double sinks. The 2nd bedroom is a great size acting as a 2nd primary with a 70 square foot walk in closet with it's own window! Utilize as a closet & flexed office space. The 4 piece bath is directly across from 2nd bedroom and there is great separation of space between bedrooms. Bright and airy with beautiful views. Access to the terrace from the living room and primary bedroom. The lake views from this terrace are SPECTACULAR complete with (BBQ hookup). There is enough space for a dining table for 4 plus a chaise. Shared amenities include a clubhouse, gym, outdoor pool, tennis/pickleball courts, and private dock area for residents with planned finger docks for daytime use. This is a pet friendly community with dog wash station in the parking garage. One indoor parking and 1 outdoor parking spot come with this suite. Maintenance free living, the snow is removed, the grass is cut and all the outdoors and indoor amenities are taken care of, giving you more time to do things you love. Discover the charming town of Fenelon Falls. Just a short stroll from the Fenelon Lakes Club, you'll find unique shops, delightful dining, and rejuvenating wellness experiences. Conveniently located 20 minutes from Lindsay and Bobcaygeon, and only 90 minutes from the GTA. (id:61423)
Sotheby's International Realty Canada
