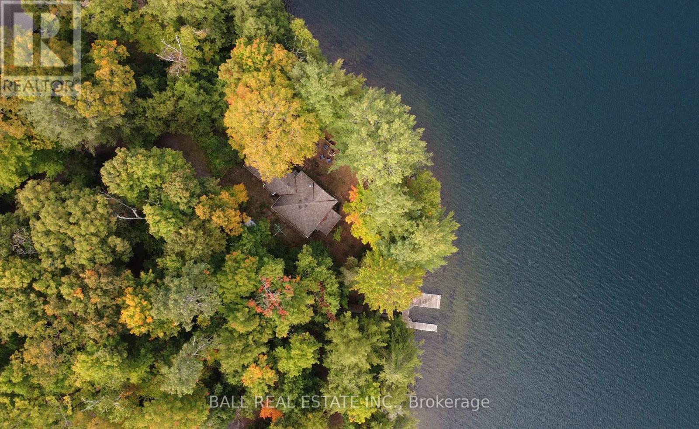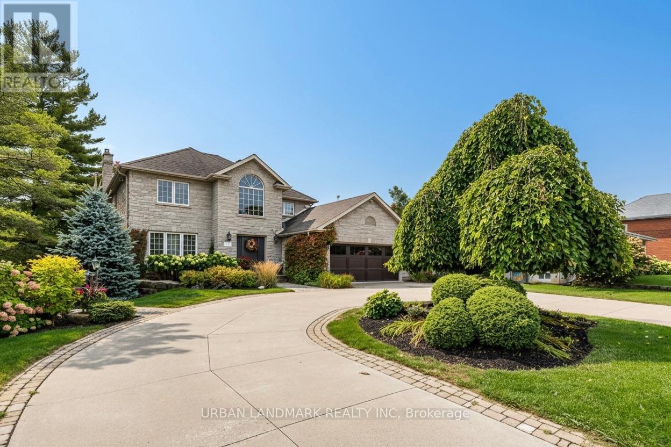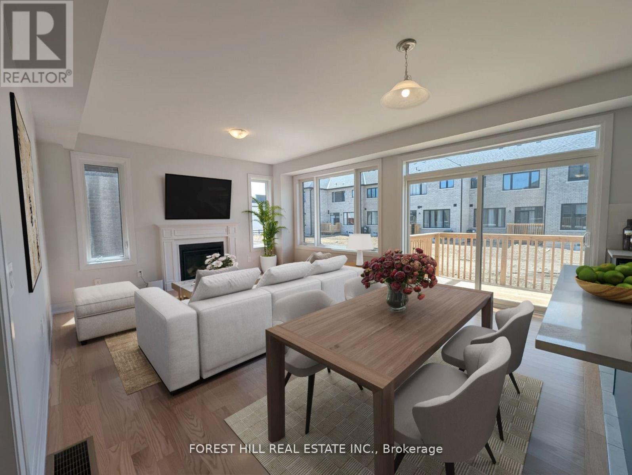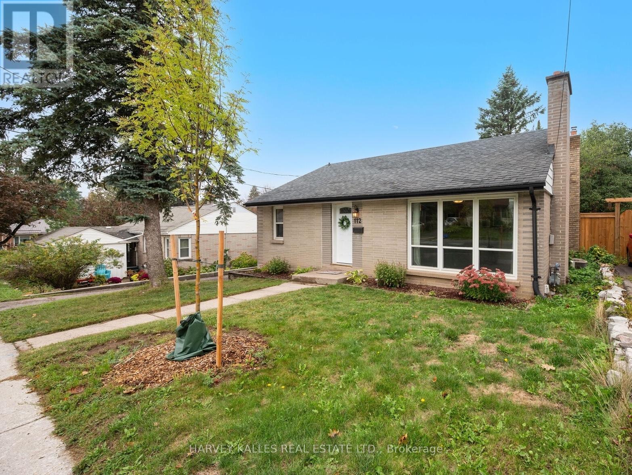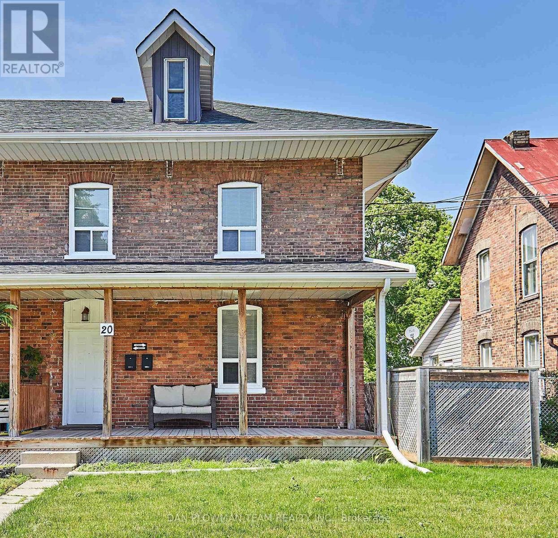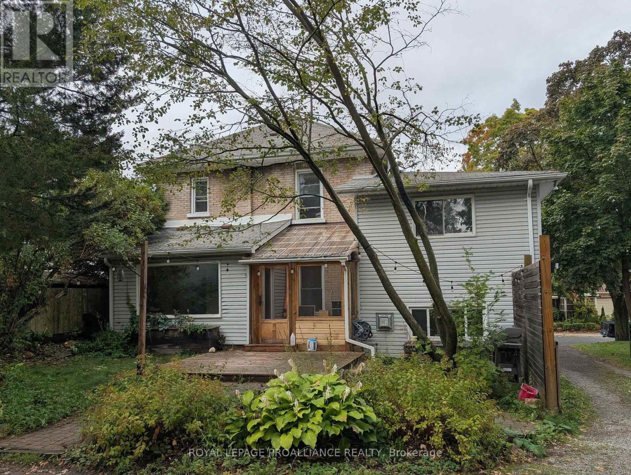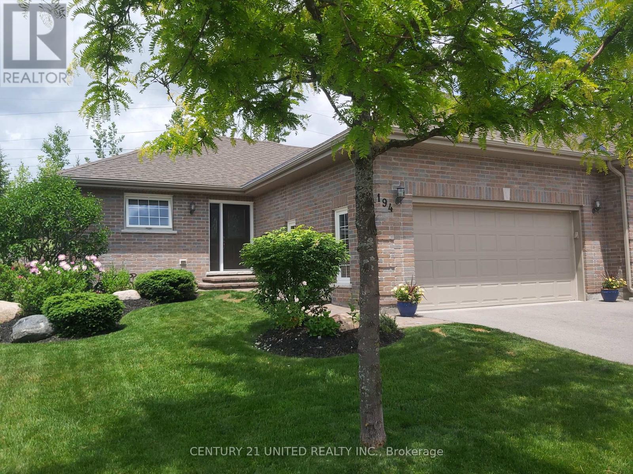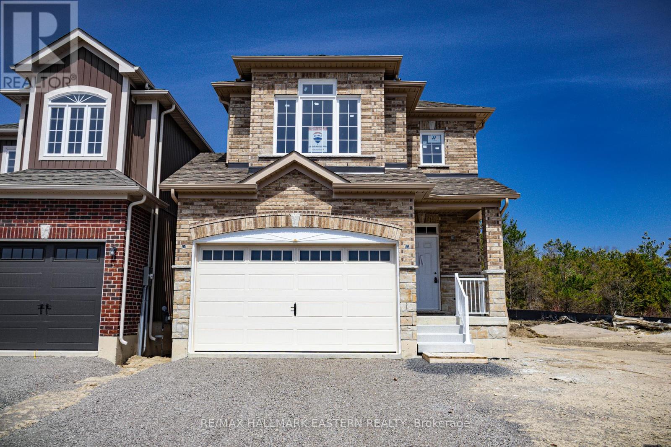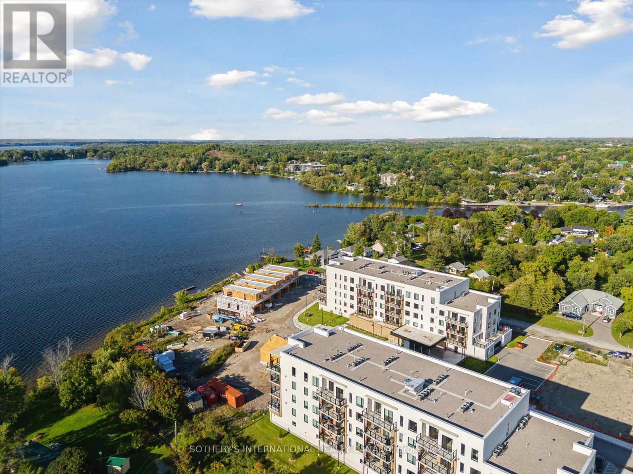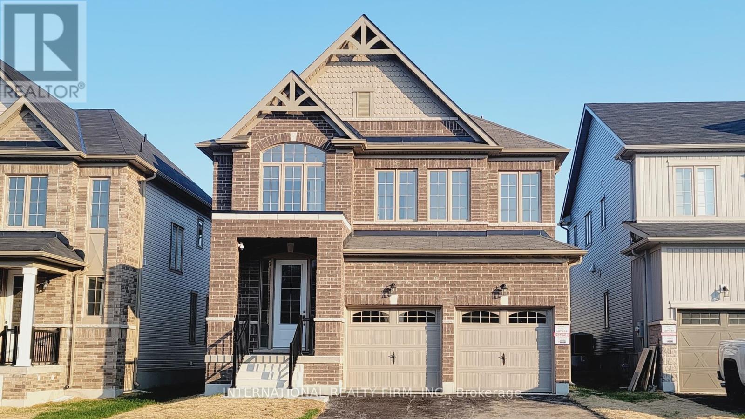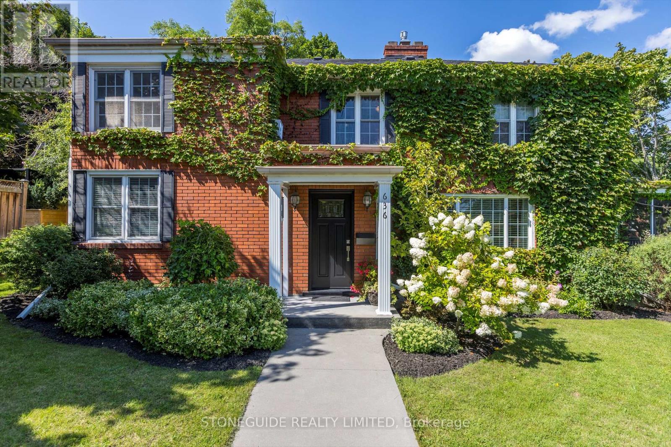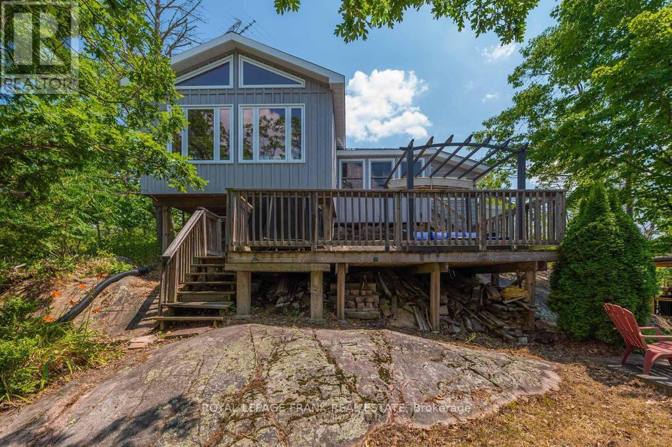551 Renwick Road
North Kawartha, Ontario
Charming Chandos Lake Cottage! 210ft of prime waterfront with rippling sandy beach frontage that wades into deep, clean water for great swimming, fishing and boating. 1.124 acres of wooded privacy with cottage and dry boathouse tucked in the trees near the water's edge for ultimate privacy. This adorable cottage offers 3 bedrooms and 2 full bathrooms, including a 3-piece ensuite in the primary bedroom, plus a screened-in porch and a cozy woodstove in the open-concept, lakeview living room. Watch the sunrise off the dock & lakeside decks, and watch the sunset light up the lake from your private wooded point along the peninsula of South Bay. Excellent privacy off the long, wooded driveway set on a year-round municipally maintained road with curbside collection, just 15 mins to amenities of Apsley. Enjoy true cottage serenity on Chandos Lake! (id:61423)
Ball Real Estate Inc.
161 Maria Street
Peterborough (Ashburnham Ward 4), Ontario
Welcome to 161 Maria Street. A stunning, fully renovated top to bottom home (2017) offering exceptional craftsmanship and modern living in a peaceful setting. The grand U-shaped driveway with parking for up to 12 vehicles sets the tone. The property is beautifully landscaped front and back, complementing the homes striking curb appeal. Step inside the vaulted front entryway with custom door and youll find hardwood floors throughout and an open-concept design that seamlessly blends each room. The custom kitchen features solid surface countertops, a large island with seating, and abundant storage, all overlooking the back deck and yard with views of Little Lake. The spacious living room has tons of natural light and perfect for entertaining or relaxing. Main floor highlights include a laundry room, home office, heated garage with epoxy floor, access to the side yard, and a 12x16 custom shed with power. A Generac generator ensures peace of mind. The primary retreat offers serene lake views, a walk-in closet, and a spa-like 5-piece ensuite. The fully finished basement with separate entrance adds versatility with a kitchenette, oversized rec room, and 4-piece bath, ideal for extended family or in-law potential. Enjoy outdoor living on the expansive back deck with two power retractable awnings, creating the perfect shaded retreat. (id:61423)
Urban Landmark Realty Inc
146 St Joseph Road
Kawartha Lakes (Lindsay), Ontario
Step into this beautiful three bedroom freehold detached house, nestled in one of Lindsay's most sought-after communities. Featuring a thoughtfully curated floor plan with large bedrooms and lots of storage space. The luxurious primary suite boasts dual walk-in closets and a spa-inspired ensuite adorned with premium finishes. The second bedroom also features its own walk-in closet. The spacious living area is anchored by a beautiful fireplace and bathed in abundant natural light from the many windows. A spacious laundry room with a window is conveniently located on the second-floor. Ideally situated close to scenic parks, top-rated schools, boutique shopping, and fine dining. This home effortlessly combines comfort, style, and location. (id:61423)
Forest Hill Real Estate Inc.
112 Dumble Avenue
Peterborough (Northcrest Ward 5), Ontario
Welcome to this beautifully updated bungalow, a perfect blend of style, comfort, and functionality ideal for families, downsizers, or investors alike! Step inside to discover a warm and inviting home featuring 2 spacious bedrooms on the main level, plus a versatile third bedroom in the fully finished lower level. The heart of the home is the bright and open- concept kitchen, thoughtfully designed with modern living in mind. You'll love the updated appliances, including a sleek range, built-in microwave, and dishwasher, making everyday cooking and entertaining a breeze. Adjacent to the kitchen is a generously sized dining area that flows effortlessly to the back patio, creating the perfect space for indoor-outdoor living. Whether you're hosting a summer barbecue, enjoying morning coffee, or simply relaxing, the large fenced backyard offers endless possibilities from gardening and playtime to creating your own private retreat. The finished lower level provides valuable additional living space, complete with a 5-piece bathroom, a cozy recreation room, and a third bedroom that can be easily adapted to suit your needs, whether it's a guest suite, home office, media room, or kids play area. Located in a desirable, family-friendly neighbourhood, this stylish home is move-in-ready. (id:61423)
Harvey Kalles Real Estate Ltd.
20 Queen Street
Kawartha Lakes (Lindsay), Ontario
Fantastic Opportunity For Investors. Located Only A Short Walk To Downtown Lindsay And Lock 33 Trent-Severn Waterway. This 4 Bedroom Property Has 2 Kitchens, 1 On The Main Floor And 1 On The Second Floor. Conveniently Offers Two Full Bathrooms, Two Hydro Meters, Two Water Meters, And Two Hot Water Tanks. Loaded With Potential, Great Numbers. Has Front Entrance, Side Entrance And Separate Entrance To The Basement. Private Two Car Parking. Main Floor Rented For $1,730.00/Month. Tenant Pays Own Hydro And Water. Second Floor Currently Vacant. (id:61423)
Dan Plowman Team Realty Inc.
Main - 415 Dublin Street
Peterborough (Town Ward 3), Ontario
For Rent: Bright and spacious 2-bedroom apartment in a well-maintained duplex, located on a quiet street with easy access to downtown. Freshly painted throughout, this unit features newly installed birch hardwood flooring in the living and dining areas and plenty of natural light. Tenants will enjoy access to a large backyard with space for community gardens, as well as laundry in the basement. Parking includes a single-car garage plus an additional driveway space. The location is both convenient and central, situated along a city bus route and just minutes from downtown, Jackson Park, Bonnerworth Park, and a 5-minute drive to PRHC. This bright, well-maintained unit has been owner-occupied for years and is now available for someone seeking a comfortable, centrally located home. Rent is $2,500 per month, inclusive of heat and hydro (tenant responsible for internet). Rental application, credit check, employment letter & references required. No smoking and no pets permitted. (id:61423)
Royal LePage Proalliance Realty
194 - 301 Carnegie Avenue
Peterborough (Northcrest Ward 5), Ontario
Quality custom built Triple T bungalow with an approximate combined 1,866 sq ft. Beautiful and private, this sun-filled luxury corner end-unit condo backs onto lush, terraced gardens in the coveted Ferghana development, less than 10 years old and set in the enclave's premium section. This rare find has no neighbours above and features soaring cathedral ceilings, quartz-island kitchen with stainless steel appliances, light hardwood floors, and a gas fireplace with custom built-ins. The spacious main-floor primary suite includes a designer ceiling fan and ensuite. Enjoy main-floor laundry, powder room, and inside entry to a double garage. Patio doors lead to a private deck with mature trees. The finished lower level adds a large family room, guest bedroom, full bath, and versatile flex space. High ceilings enhance its airy feel. Pre-inspected and move-in ready, with lawn care and snow removal included. Prime north-end location close to trails, shopping, Trent University and Peterborough Golf and Country Club. Ideal for snowbirds, retirees, or empty nesters. (id:61423)
Century 21 United Realty Inc.
30 Coldbrook Drive
Cavan Monaghan (Millbrook Village), Ontario
Buy New, Pick your own interior finishes and Move in, in just 60 days. Creekside in Millbrook's most popular model "The Claremount", upgraded elevation B with stone clad front porch and double garage, has been constructed and will be completed inside with your colour choices of hardwood & porcelain tile flooring, kitchen, laundry, and bath cabinetry & counters. (interior pictures shown are virtual staging). Unique to this model is a second storey Family Room featuring a raised ceiling and gas fireplace. The design, by Millbrook's "hands on" quality Builder, Frank Veltri, includes 3 bedrooms, 3 baths, main floor Den, and bright, open concept living, dining and kitchen with quartz counters, potlighting and pantry cabinetry. This is 1951 square feet of finished living space plus unfinished basement with rough-in for a 4th bath. The main floor features include engineered hardwood flooring, 9 foot troweled ceilings and glass sliding door walkout to the back yard. This property is located within the historic limits of the Village, in a small (31 Units) family oriented neighbourhood which, when finished, will include a walkway through parkland to Centennial Lane close to Millbrook's elementary school, Millbrook Valley Trails system and the eclectic Downtown which offers everything you want and need: Daycare, Hardware, Groceries, Restaurants, Auto Services, Computer & other Professional Services, Ontario Service Office, Wellness & Personal Care, Wine & Cheese, Chocolate, Festivals and Community services. Creekside in Millbrook Open houses are hosted at its Model Home at 37 Coldbrook Drive, Saturdays and Sundays, 1 pm to 4 pm except for October 12. (id:61423)
RE/MAX Hallmark Eastern Realty
17 - 19b West St N Street
Kawartha Lakes (Fenelon Falls), Ontario
Carefree lakefront luxury on the shores of Cameron Lake. This contemporary residence, designed to maximize privacy, boasts expansive balconies and terraces with breathtaking views . Spacious with 2249 of total indoor living space with luxurious high end finishes throughout and three bedrooms and three bathrooms. Stepping through the front door, prepare to be captivated by the extraordinary views that unfold before you. Open-concept soaring 10ceilings, oversized windows and sliding doors. The contemporary kitchen with European-inspired appliances, beautiful cabinetry, open shelving and quartz waterfall island anchors the kitchen, flowing effortlessly into the living and dining areas.A two-way gas fireplace adds warmth and ambiance, while a walk-out to the terrace invites you to embrace the big water views. A sumptuous top floor primary retreat, where elevated views provide an unparalleled sense of serenity. The beautiful ensuite bathroom features a free-standing soaker tub, double sinks, large separate shower, laundry and double walk -in closets. Step out on the expansive 500 sq ft private terrace, a secluded haven perfect for relaxation and enjoying the scenery.The walk-out level offers a second living space, along with 2 additional bedrooms. A full bathroom and 2nd laundry with a walk out to your private patio. Seeking less or no stairs? No problem. The design allows for an elevator to be built to serve all three levels. Lawn care and snow removal are also taken care of so you can spend more time enjoying the things you love. Exclusive amenities include a clubhouse, gym, outdoor pool, tennis/pickleball courts, and private dock area for residents with planned finger docks for daytime use. Discover the charming town of Fenelon Falls. Just a short stroll from the Fenelon Lakes Club, you'll find unique shops, delightful dining, and rejuvenating wellness experiences. Conveniently located 20 minutes from Lindsay and Bobcaygeon, and only 90 minutes from the GTA. (id:61423)
Sotheby's International Realty Canada
19 Hancock Crescent
Kawartha Lakes (Lindsay), Ontario
Step inside this welcoming executive home in the Ravines of Lindsay a place made for families who want space, comfort, and community. With 4 bedrooms, 3.5 baths and over 2,850 sq ft spread across two levels, there is plenty of room for everyone: kids, guests, pets whatever your needs. On the main floor youll find both formal and casual rooms: a separate dining room and living room for gatherings, and an open family room flowing into a modern kitchen. Stainless steel appliances, quartz countertops, a floor-to-ceiling pantry, and sliding doors to the fenced backyard make day-to-day life easy. Upstairs, the oversized primary suite offers two walk-in closets and a spa-inspired ensuite, while three more generous bedrooms each enjoy large closets and their own access to bathrooms. Bonus: study or flex space with large windows and main-floor laundry with garage access. Beyond the walls, the North Ward location adds even more appeal. Enjoy weekend strolls or bike rides along the nearby trails, connect with neighbours at local community events, and take advantage of convenient access to shops, dining, and services just minutes away. This home isn't just about the finishes or square footage it's about living well: space to grow, amenities nearby, and the comfort of making a forever home in a vibrant corner of Lindsay. (id:61423)
International Realty Firm
636 Homewood Avenue
Peterborough (Town Ward 3), Ontario
Ideally situated in the sought-after Old West End, this fully updated brick 2-storey family home sits on a large, private lot. It features 4 bedrooms on the upper level, including a spacious primary with remodeled ensuite, walk-in closet and hardwood floors. Classic centre-hall layout with main floor den/family room, living room with gas fireplace, main floor laundry, dining room open to the updated kitchen with gas stove and breakfast bar. Hardwood flooring throughout. Screened-in sunroom off the living room. The professionally landscaped gardens include a stunning Armour stone retaining wall. Walking distance to downtown, the hospital and excellent schools. (id:61423)
Stoneguide Realty Limited
48 Fire Route 81
Trent Lakes, Ontario
Escape to the Kawarthas on beautiful Big Bald Lake. Part of the Canadian Shield with pink granite and towering White Pines, Big Bald Lake is picturesque with quiet bays, the jumping rock and secret fishing holes. Featuring 3 bedrooms, 1 3-piece bath and a bright living room with lots of windows overlooking the lake. The windows have been updated, the roof is steel, and the bunkie is a great overflow for guests. Enjoy the lovely lakeside deck offering some shade on a hot summer afternoon. This cottage has been enjoyed all 4 seasons and is conveniently located between Bobcaygeon and Buckhorn for shopping and amenities. Big Bald is part of the historic Trent Severn Waterway and part of a 5 lake chain of lock free boating. If you are looking for an affordable cottage on a great lake then look no further. 48 Fire Route 81 is the cottage for you. (id:61423)
Royal LePage Frank Real Estate
