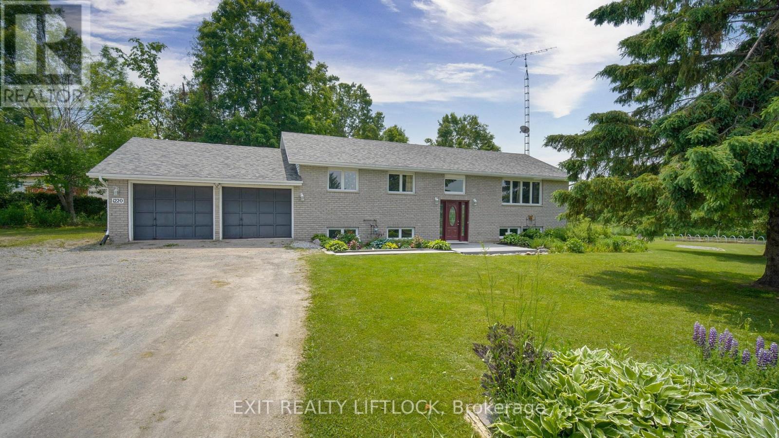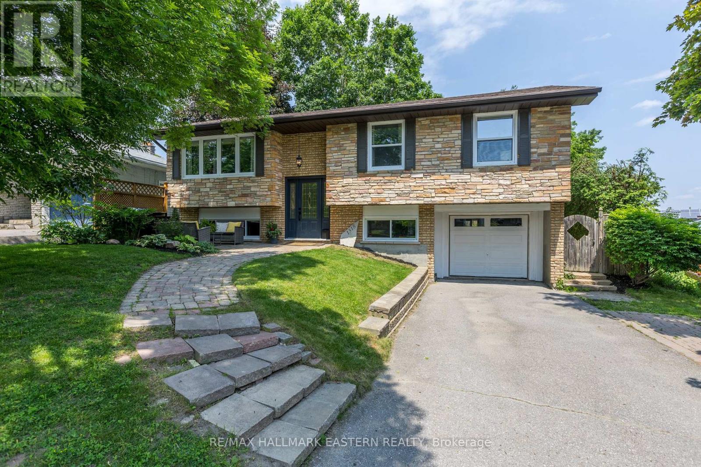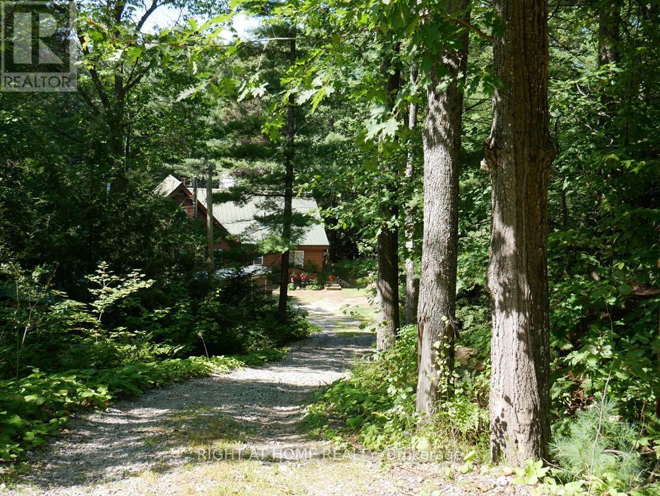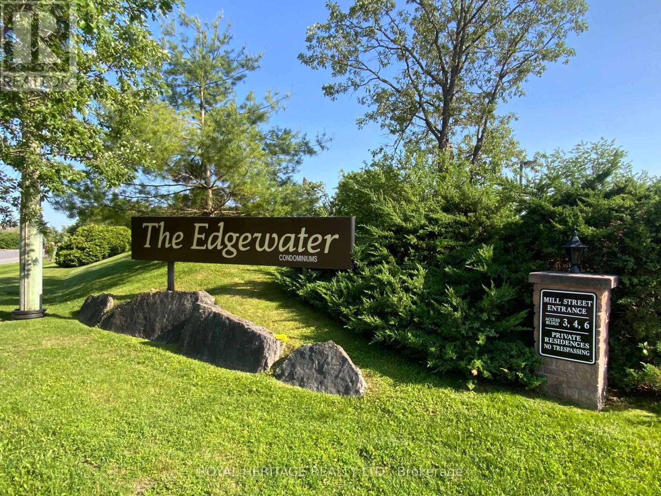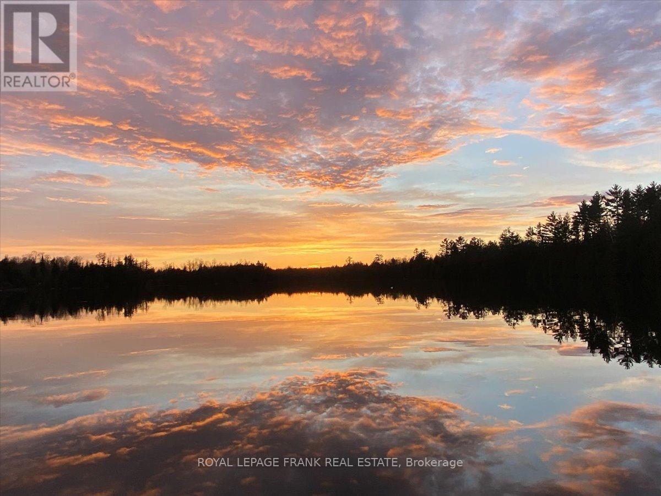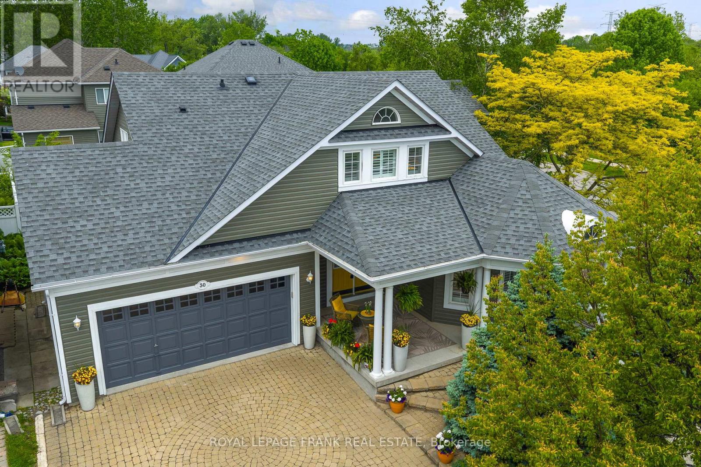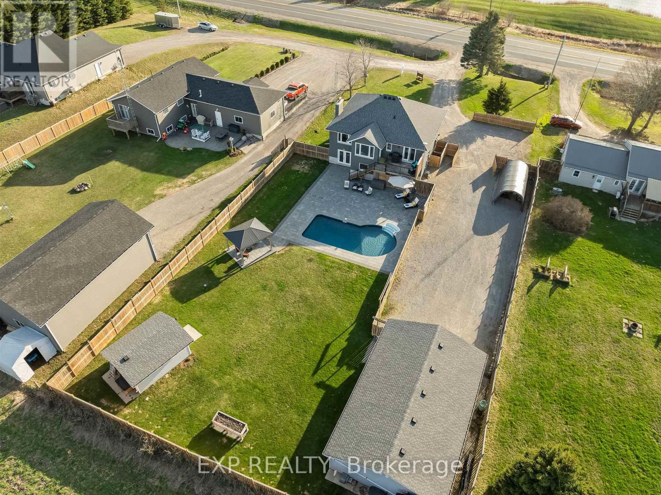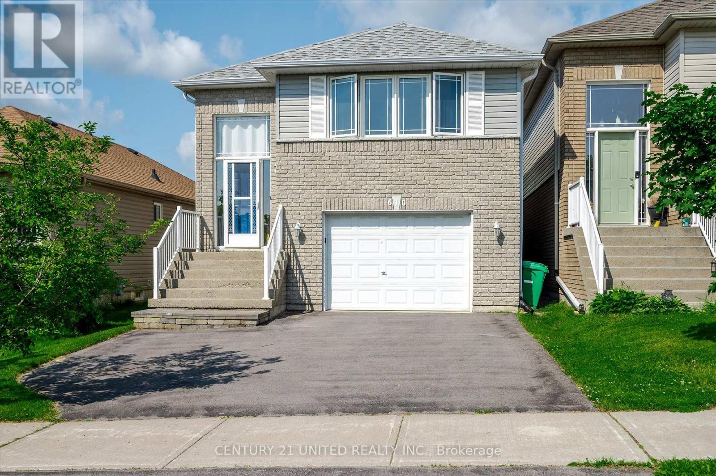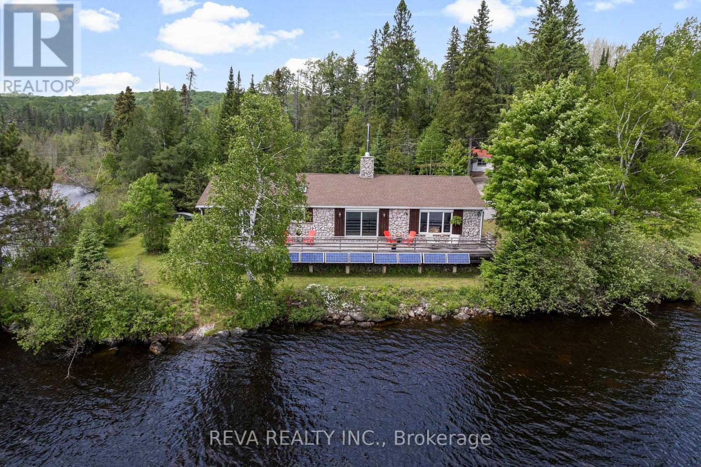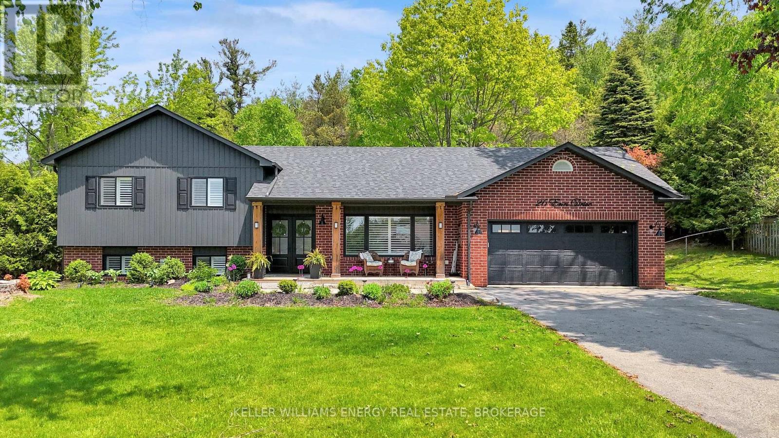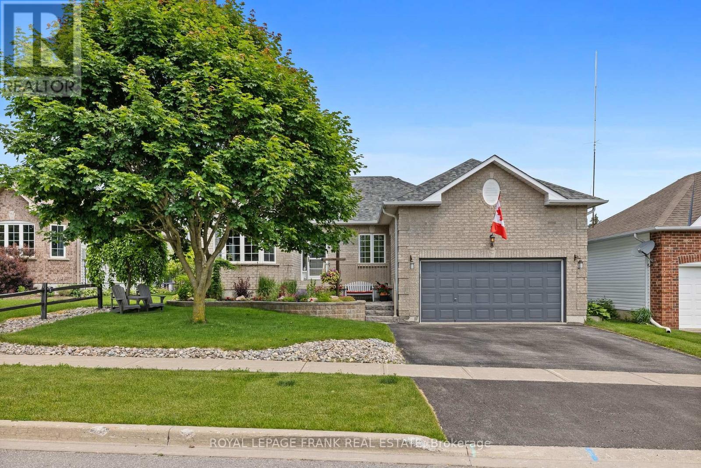1220 Tara Road
Selwyn, Ontario
This beautifully maintained raised bungalow features 3+1 spacious bedrooms and 2 three-piece bathrooms, including a convenient bathroom located downstairs. Offering ample room for family living or hosting guests, the layout is both functional and comfortable. Situated on a peaceful country lot, the property is surrounded by lush gardens and includes a large deck, perfect for outdoor enjoyment. A double car garage and plenty of parking space ensure convenience, while the expansive rec-room with a cozy gas fireplace provides a great space for relaxation or entertaining. With a well-kept interior and exterior, this home combines comfort and tranquility, all while being close to essential amenities. Its a perfect retreat for those seeking both country charm and modern living. (id:61423)
Exit Realty Liftlock
1318 Cedargrove Drive
Peterborough West (North), Ontario
Welcome to 1318 Cedargrove Drive a fully renovated gem nestled in a prestigious west-end cul de sac. Completely transformed from tip to tail in 2022/2023 by renowned local builder Black Rock Development, no care to detail has been spared in this one-of-a-kind raised bungalow. The heart of the home is the stunning new kitchen with quartz counters, centre island, and custom built-in dishwasher opening into a bright, open-concept living and dining area with custom shelving framing a fireplace and entertainment centre. Step outside to a private, fully fenced backyard oasis with mature trees, a raised covered deck, and stone patio ideal for outdoor living. Luxury vinyl plank flooring runs through both levels, paired with all-new lighting and spa-inspired bathrooms featuring a soaker tub, tile surround, rainfall showerheads, and a double vanity. The spacious primary bedroom includes a custom built-in wardrobe. With 3+2 bedrooms, 2 full baths, updated mechanicals, a single garage, and double paved drive this home is truly move-in ready! (id:61423)
RE/MAX Hallmark Eastern Realty
454 Weller Street
Peterborough Central (Old West End), Ontario
A Storybook Setting in the Old West End There's something special about homes with history, where every detail reflects care and craftsmanship. That's exactly what you'll find at 454 Weller Street, a 2-storey, 4-bedroom, 2-bath century home in Peterborough's prestigious Old West End. Built in 1885 and once owned by Hockey Hall of Fame inductee Frank Buckland, this triple-brick residence has been lovingly cared for and thoughtfully updated by the same family for over 20 years. Inside, classic features like 12" baseboards, crown moulding, a tin ceiling, exposed brick, and a stunning staircase blend seamlessly with modern upgrades. The custom kitchen offers granite countertops and cabinetry that complements the homes historic charm. The living room features a gas fireplace, while the family room showcases post-and-beam accents and a walkout to a private backyard retreat with stone patios, mature plantings, and a fully enclosed gazebo with hardwood floors, ideal for reading, relaxing, or creating. Upstairs, you'll find four bedrooms, including one currently used as a home office. Two full baths, one on the main level, one upstairs with a jacuzzi tub offers flexibility and comfort. Additional features include main floor laundry, updated insulation, pex plumbing, a 200-amp panel, and some updated windows. The oversized, insulated 1.5-car garage and two driveways with custom wrought iron gates add convenience and storage. Close to PRHC, Jackson Park, and downtown amenities, 454 Weller Street is a rare opportunity to own a home with timeless character and everyday comfort. (id:61423)
Royal LePage Frank Real Estate
1130 Towering Oaks Trail W
Minden Hills (Lutterworth), Ontario
Gull River Quiet Paradise, This Five Bedroom, 4 Washroom Year Round Home Offers It All, From Jacuzzi Tub In Ensuite To Cozy Beamed Ceiling With Gas Fireplace In Livingroom. It Has A Large Sunroom Over-looking The River For Those Quiet Reading Moments. The Plumbing Has Been Replaced Throughout The Home, New Vinyl Flooring In The Washrooms, 2 New Toilets, 1 In Ensuite And 1 In Upstairs Washroom. The Rec Room Is A Perfect Man Cave With A Wet Bar And In Next Room A Large Workshop. In The Basement Also An Unfinished 6th Bedroom With The Materials There To Complete It. Loads Of Storage On This Property, 2 Garages, Sheds And A Dry Boathouse For Storing Those Toys. This Home Has A Unique Furnace Set Up, One Is Propane And One Is Wood-Burning. It Also Has A Metal Roof & Many Built-Ins Adding To Its Charm. Gull River Is A No Wake Zone, Perfect For Canoeing And Kayaking BUT For Those Water Skiers You Can Go Down Just A Short Distance To The 2 Attached Lakes, Moore Lake And East Moore Lake For Skiing And Wake Boarding, You Have The Best Of Both Worlds. The Clean And Clear Water Along The Shore Has A Sandy Bottom Great For Swimming, & A New Dock Along The Water For Relaxing. The Private Road Is Maintained Year Round By The Cottage Association For $800.Per Year. Just A 10 Minute Drive To Grocery Store And Restaurant In Norland. This Must Be Seen To Be Appreciated, Come And Enjoy This Spot Of Paradise!!!! (id:61423)
Right At Home Realty
405 - 200 East Street S
Kawartha Lakes (Bobcaygeon), Ontario
Right size your living space and enjoy a carefree lifestyle at Edgewater waterfront Condominiums when you make the move to beautiful Bobcaygeon. Steps from Downtown shops and amenities, these highly sought after Bungalow Suites offer country living with in town amenities. Enjoy 11 acres of manicured grounds, walking trails, mature trees along with a private Club House, inground swimming pool and waterfront docking on Little Bob Channel. Experience true freedom when you lock up your Suite and travel the World on the water right from the Edgewater docks. This 1 bedroom + Den bungalow boasts a newly renovated kitchen and 3 piece bath, spacious Primary Bedroom with wall to wall closet plus fresh paint throughout! Enjoy an open concept dining/ living room with walkout to your private interlocking brick patio. Socializing couldn't get any easier, you'll make new friends at the Club, head out with the gang to enjoy a day on the Lake or hit the the Beach Park to relax on the sand. There truly is something for everyone in the Kawarthas. 2 hours from the GTA, 30 minutes to big box shopping. (id:61423)
Royal Heritage Realty Ltd.
538 Skene Road
Marmora And Lake (Lake Ward), Ontario
LOST LAKE: For the first time in 30 years, this cherished and meticulously maintained waterfront home on Lost Lake is available, offering the potential to serve as a wonderful cottage retreat. Imagine enjoying the tranquil sounds of loons and breathtaking sunsets from your own dock! This property boasts four bedrooms and two full bathrooms, providing ample space for family and friends to gather and appreciate the serene atmosphere of this peaceful lake, shared with only 11 other owners. It's an ideal spot for swimming, canoeing, kayaking, and leisurely electric fishing boat rides in the summer, transforming into a haven for skating and cross-country skiing during the winter months. This home has been pre-inspected and features recent updates, with an automatic generator for added peace of mind during power outages. Conveniently located off a township-maintained road with garbage and recycling services, it's also just minutes away from the boat launch on Dickey Lake and the McGeachie Conservation Area, perfect for exploring nature and its trails. If you seek tranquility, privacy, stunning sunsets, and starlit nights, we invite you to discover the unique charm of Lost Lake! (id:61423)
Royal LePage Frank Real Estate
30 Carveth Crescent
Clarington (Newcastle), Ontario
Located in the prestigious Port of Newcastle sits this executive bungaloft offering over 2400 square feet above grade with a separate side entrance to the basement. Surrounded by nature, 30 Carveth Crescent isn't just an exquisite home, it offers a lifestyle on the doorstep of Lake Ontario, Newcastle Marina & an abundance of walking trails - You even get free monthly membership to the Admirals Walk Clubhouse! Situated on a rare double wide corner lot across the street from the Waterfront Trail, offering exceptional curb appeal with its tasteful landscaping and inviting front porch. This home was completely customized by the builder with a unique floor plan not offered in any other bungalow in the neighbourhood. The open concept main floor layout is accentuated by the soaring vaulted ceilings and hardwood flooring throughout the home. The custom chef's kitchen is an elegant showroom, equipped with high-end cabinetry, updated stainless steel appliances, a magnificent centre island w/ breakfast bar and is overlooked by the breakfast nook encased by windows allowing natural light to permeate tranquility throughout the space. The formal dining room features a walkout to a covered porch overlooking the gardens and seamlessly connects the kitchen to the great room. Designed for both comfort and style, the expanded great room is perfect for entertaining guests or relaxing at your leisure. Step outside to a landscaped backyard with a deck & garden patio - ideal for summer BBQs. The serene primary retreat is complete with a large walk-in closet and a private 5pc spa-like ensuite. Upstairs, you'll find a bonus loft space that overlooks both the kitchen and great room, with access to a covered balcony, 2 additional bedrooms & 4pc bathroom. The finished basement adds versatility with a cozy recreation room and a large fully equipped workshop with a separate side entrance, offering the potential to create an in-law suite. ** This is a linked property.** (id:61423)
Royal LePage Frank Real Estate
1061 County 28 Road
Otonabee-South Monaghan, Ontario
Welcome to 1061 County Road 28 where country serenity meets modern convenience. This beautifully maintained 3+1 bedroom, 3-bath raised bungalow sits across from Baxter Creek Golf Club and offers sweeping views, perennial gardens, privacy, and an unbeatable location with easy access to Hwy 115 and 407. Enjoy low property taxes, peaceful surroundings, and rural charm just a short drive to Peterborough or Millbrook. The sun-filled upper level is thoughtfully designed with comfort and style in mind. A spacious kitchen with rich cabinetry, ceramic tile floors, and a large island, the kitchen flows into the dining area and out to the back deck, perfect for entertaining. The living room features elegant crown moulding and Brazilian Cherry hardwood floors, which carry through the hallway and into the primary suite. Wake up in your private bedroom oasis, to stunning sunrise views over open fields and enjoy the 3-piece ensuite and a separate deck walkout. Two additional bedrooms with cozy carpet and a 4-piece main bath complete the level. Downstairs, a large rec room with a natural gas fireplace, wood beam accents, above-grade windows and Brazilian Cherry hardwood provides a warm, versatile space. The adjacent sitting room opens to the pool deck through French doors, complemented by a stylish 3-piece bath, a spacious laminate-finished bedroom, and a laundry room with ample storage. Walk out from the Sitting Room to over 2,000 sq ft of interlock patio and an additional 200 sq ft under a wood gazebo surround the fully renovated (2022) 16x32 ft inground saltwater pool. A 24x40 heated garage and a fully fenced, gated driveway offer excellent storage and parking. With two wells (one dug & one drilled), GenerLink generator hookup, and proximity to trails in Millbrook and amenities, this is rural living at its best. (id:61423)
Exp Realty
610 Clancy Crescent
Peterborough West (South), Ontario
Perfect for First- Time Buyers or Savvy Investors! This charming raised bungalow in Peterborough's desirable West End offers a blend of comfort, convenience, and potential. The bright, open-concept main floor is ideal for modern living and entertaining, while beautifully landscaped, fully fenced backyard with a deck provides a private space for outdoor enjoyment. The lower level offers excellent in-law suite potential, adding flexibility and long-term value. Located just steps from a local park with a splash pad, Sir Sanford Fleming College, the Peterborough Sport & Wellness Centre, and with easy access to Highway 115, this home is perfectly situated for commuters, students, and families alike. Don't miss this fantastic opportunity to enter a sought-after neighbourhood or expand your investment portfolio! (id:61423)
Century 21 United Realty Inc.
146 Mccahon Road
Hastings Highlands (Mcclure Ward), Ontario
Boulter Lake, Lake St. Peter; This waterfront home features three large bedrooms and a huge screened living room with spectacular sunset views and efficient wood heat throughout. The property includes a separate two-bedroom guest cottage with fireplace and a large workshop/garage. Located at the end of a year round cottage road with Crown land surroundings, the property offers privacy and a sand beach on a point lot. Perfect for year-round living or vacation retreats with income potential. Check out the video, don't miss this one! (id:61423)
Reva Realty Inc.
26 Erin Drive
Kawartha Lakes (Manvers), Ontario
Welcome To 26 Erin Drive! This Stunning 3+1 Bedroom, 2 Bath, Spacious 4-Level Side-Split Boasts A Completely Updated Exterior, Beautifully Renovated Interior & Is Situated On A 1/2 Acre Ravine Lot In The Heart Of Bethany! Main Level Features Open Concept Layout With New Engineered Hardwood Floors Throughout, Spacious Living/Dining Area With Coffered Ceiling & Bright Updated Kitchen With Granite Counters, Large Centre Island & Walk-Out To Large Deck Complete With Heated On-Ground Pool! Upper Level Boasts Engineered Hardwood Floors Throughout, 3 Bedrooms & 5 Pc Bath Including Oversized Primary Bedroom With Semi-Ensuite Access! Lower Level Features Large Rec Area With Hardwood Floors, Above Grade Windows, Gas Fireplace & Stunning New 3 Pc Bath! Lowest Level Features Utility Room, Home Office/Den & 4th Bedroom! Too Many Upgrades To List Including But Not Limited Too All New Windows (2022), New Siding, Eavestroughs & Soffits (2023), New Garage Door (2022), New Roof Shingles (2023), Front Door (2022), California Shutters Throughout (2022), Updated 3 Pc Bath (2025), New Pool Filter (2022), Gas BBQ Line & So Much More! Private Backyard Oasis Backing Onto Wooded Green-space Complete With Heated On-Ground Pool, Large Deck & Fire Pit, Perfect For Outdoor Entertaining In The Summer Months! Oversized Double Car Garage & Large Driveway Providing Ample Parking! Excellent Location Situated On A Quiet Street Walking Distance To Hiking & ATV Trails, Charming Downtown Bethany And Several Local Businesses & Restaurants! Approx. 20 Mins From Durham Region Enjoy Rural Living Without The Hour Long Commute! Open House Saturday June 14th 12-2! See Virtual Tour!! (id:61423)
Keller Williams Energy Real Estate
8 Brookside Street
Cavan Monaghan (Millbrook Village), Ontario
Welcome to 8 Brookside Street in charming Millbrook! This well-maintained 4-bedroom, 3-bathroom bungalow is located on a quiet street, just a short walk to downtown shops, scenic trails, and a local elementary school. The main floor offers a spacious layout with a bright, front-facing living room featuring a large bay window, a family-sized dining area, and an updated eat-in kitchen with granite countertops, stainless steel appliances, ample custom cabinetry, and a built-in coffee bar. Three generous bedrooms and two full bathrooms, including a newly renovated 3-piece ensuite in the primary bedroom, complete the main level. The finished basement offers exceptional additional living space, featuring a fourth bedroom, a four-piece bathroom, and a large recreation room with a wet bar that boasts custom cabinetry, a second refrigerator, and ample counter space - ideal for entertaining or multigenerational living. Bonus features include 200 amp service, a cold cellar, a large unfinished storage area, and newer basement windows. Step outside to enjoy a newly built deck (2024) with hot tub cutout, a fenced yard, above-ground pool with new pump and filter, and natural gas BBQ hookup with an additional gas line for a future pool heater. The beautifully landscaped front and back yards offer excellent curb appeal and outdoor enjoyment. The 2-car garage features extra-high ceilings. Backing onto a K6 elementary school with no rear neighbours, this home is ideal for families seeking space, comfort, and community. Don't miss your chance to own this beautiful turnkey bungalow! (id:61423)
Royal LePage Frank Real Estate
