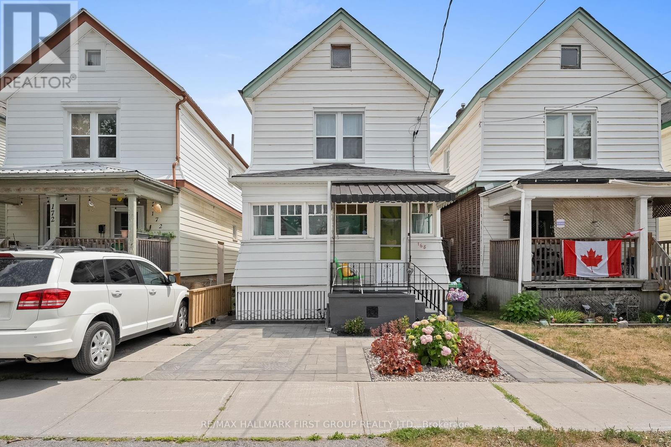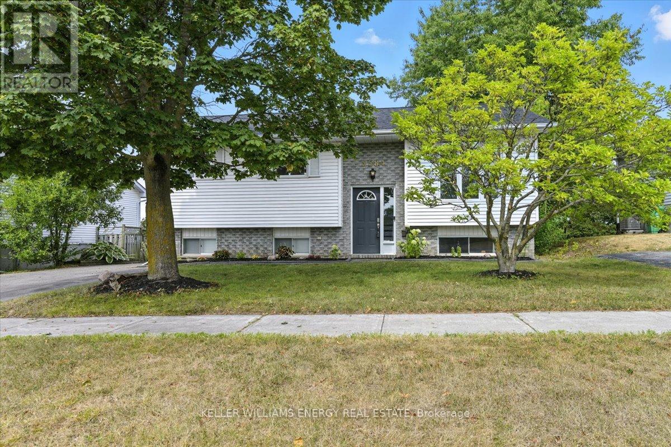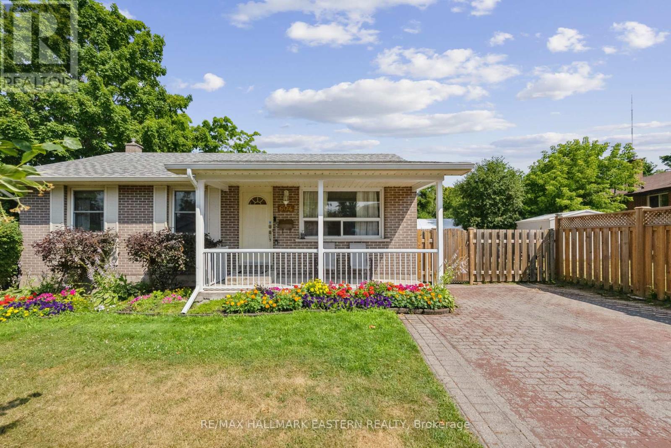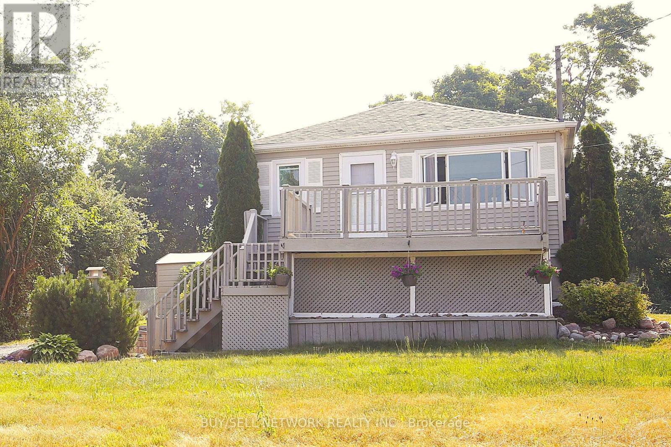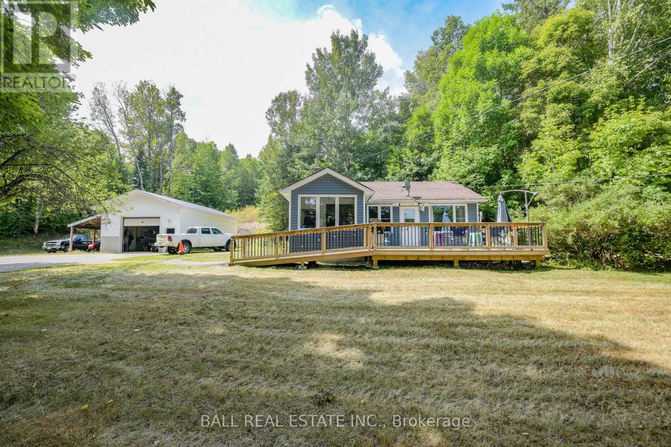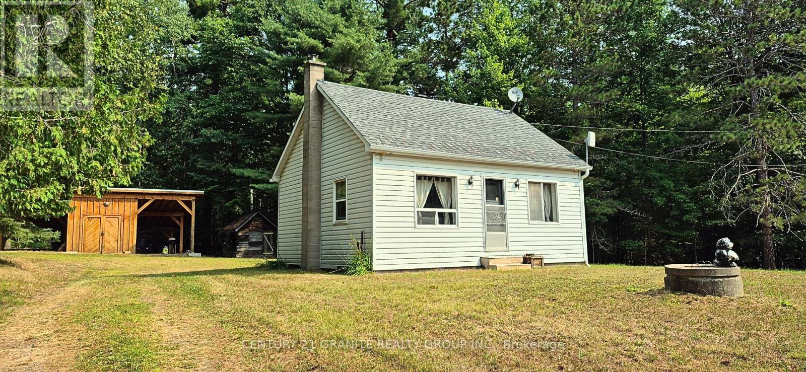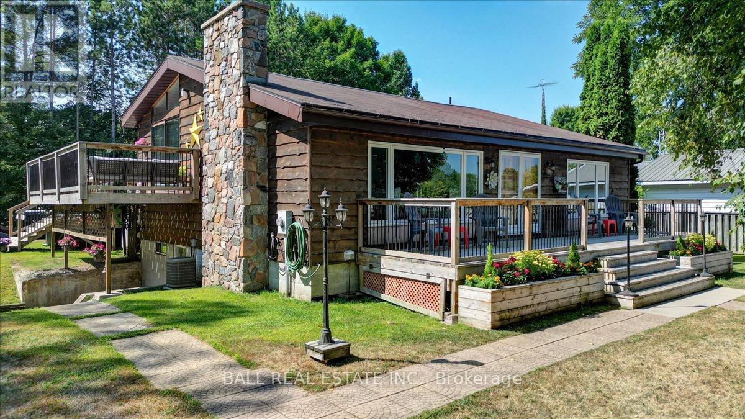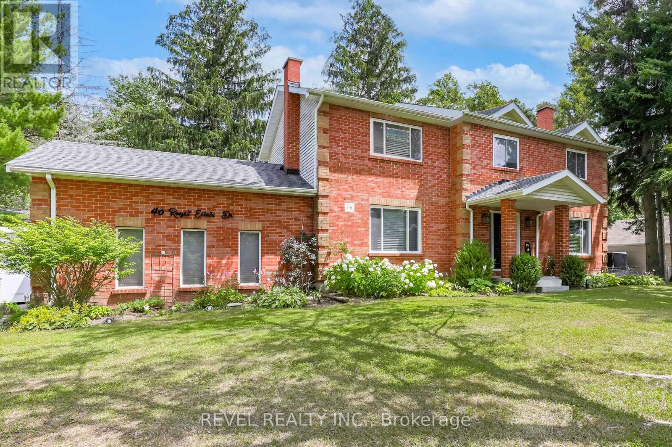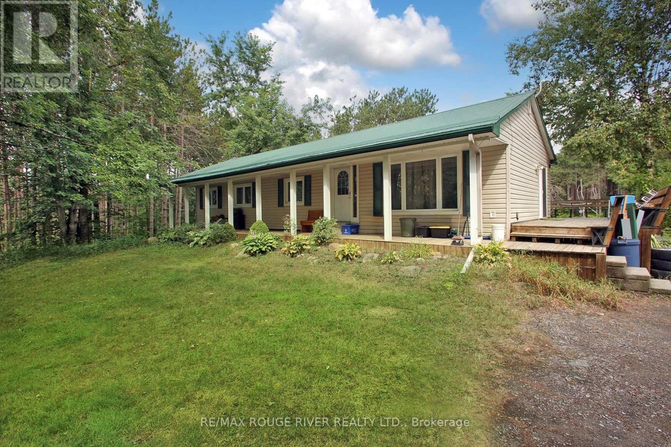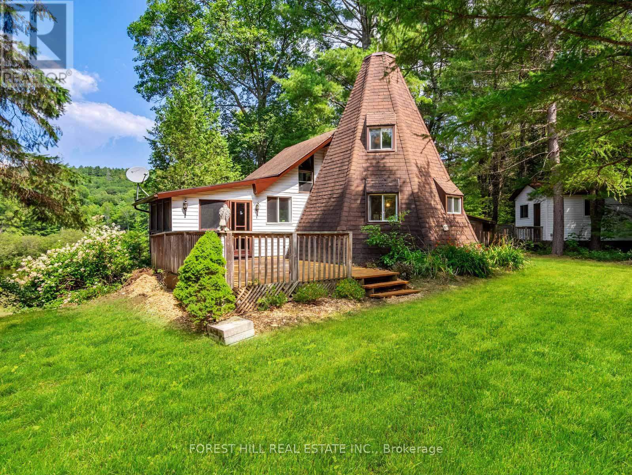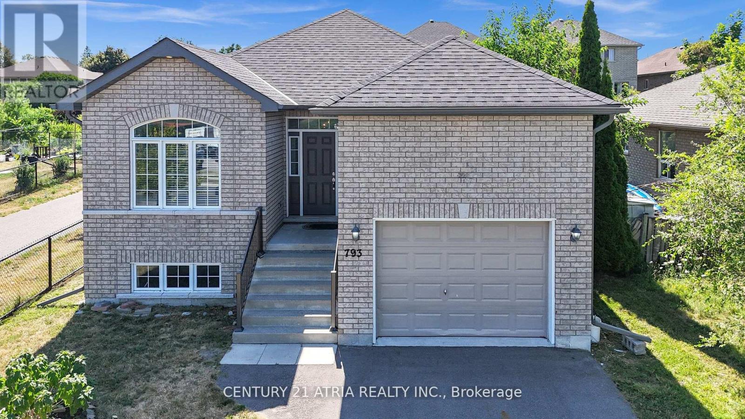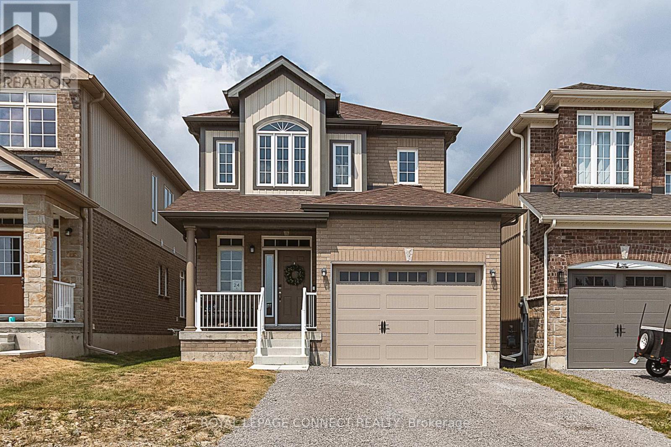168 Adeline Street
Peterborough Central (South), Ontario
Dull and drab? Not here. This home is colourful, cozy, and captivating. Welcome to this out-of-this-world 3 bedroom, 2 bathroom home in the heart of Peterborough. This is 168 Adeline Street. From the outside in, this home will have you smiling from ear to ear. Walk up the 3-years-younginterlock driveway to the 3-season sunroom perfect for books, cat naps, and enjoying sunny days or rainy afternoons. The generously sized dining room at the front of the home has room for the whole fam, and all the memories and laughs that come with hosting your loved ones. The even bigger living room has all the space you need for oversized couches, oversized memories, and oversized fun. Right through to the eat-in kitchen, which is decked out with new floors, new backsplash, fresh paint, and a walkout to the backyard. Set up the barbecue and make some summer dinners out back, and enjoy them on the interlock patio. Make sure you save a bite for your furry friend as they hang out in the yard thanks to it being fully fenced in! Rounding out the main floor is a freshly painted powder room. Head upstairs to check out 3 incredible bedrooms perfect for guests, kiddos, an office... whatever you need them to be. The primary bedroom is absolutely lush. With a seating area in the front (perfect for extra storage or a comfy chair), this unique layout maximizes how you utilize your new space. Fit a king-sized bed in the back portion of the room, making this first bedroom a true space of luxury. The second bedroom is a fantastic size. Guest room? Or maybe addressing room? Take your pick the options are endless. The third bedroom, at the front of the upper level, is just as lovely, with bright windows and ample space for a queen bed, dressers you name it! The 4-piece bathroom serves all the bedrooms with a stunning clawfoot tub and a super fun design. To top it all off, this home has a partially finished basement and a side entrance. Homeownership has never looked so good or so bright! (id:61423)
RE/MAX Hallmark First Group Realty Ltd.
2584 Marsdale Drive
Peterborough East (South), Ontario
Bright, stylish, and move-in ready, this raised bungalow is tucked in one of east Peterboroughs most loved family neighbourhoods. Sunlight pours into the open-concept main floor, where an entertainers kitchen steals the show with its quartz island, subway tile backsplash, stainless steel appliances, and walk-out to a deck with a distant water view. The living and dining spaces flow effortlessly, perfect for gatherings big or small. The primary bedroom offers a walk-in closet and direct access to a spa-like 4-piece bath, where a skylight floods the room with natural light. Downstairs, oversized windows keep the airy feel going, with a spacious rec room, generous guest bedroom, and 3-piece bath. Set on a large, fenced lot, there's space to garden, play, or simply unwind. All this just steps to parks, trails, and the canal, with shops, transit, and top-rated schools close by. (id:61423)
Keller Williams Energy Real Estate
604 Garside Drive
Peterborough East (North), Ontario
East City Charm Meets Endless Opportunity *Watch the Reel & Come See It For Yourself!* Welcome to 604 Garside Drive a bright and beautifully maintained 3+1 bedroom, 2-bath bungalow nestled in Peterborough's sought-after East City! This home is perfect for first-time buyers, investors, or anyone looking for a move-in ready property with in-law potential and room to grow. Step inside to find a renovated eat-in kitchen with stylish new flooring and a freshly updated bathroom. The main floor is freshly painted and filled with natural light, offering a warm and welcoming atmosphere throughout. The lower level features a separate entrance, laundry room, large rec-room, one finished bedroom, and another room that's ready to be completed as a bedroom, office, or den, ideal for multi-generational living or rental income! Outside, enjoy your private fenced yard with a stamped concrete patio, sprinkler system for the front garden, garden shed, double driveway, leaf filter system on eaves troughs, and a charming front porch. Just steps from Trails, the Canal, and the vibrant East City Village this is an opportunity you don't want to miss! Affordable, updated, and loaded with potential book your showing today! (id:61423)
RE/MAX Hallmark Eastern Realty
879 Garthorne Avenue
Selwyn, Ontario
Welcome to Bridgenorth. This cute and cozy 2 bedroom bungalow, is perfect for first time homebuyers. Nestled in the heart of the village, overlooking Chemong Lake with guaranteed beautiful sunsets. If location and quality of life are what you are looking for look no further. Walk to the grocery store, liquor/beer store, numerous restaurants, marina, library and hardware store and only a 10 min drive to Peterborough. This freshly painted home features a practical kitchen flowing into adjoining eating area and sitting room with hardwood floors. 2 Bedrooms on main level, with a 4 pc bath and laundry facilities. Spacious rec room/ living room in basement with separate entrance. New carpet in both bedrooms and rec. room. You will enjoy the large deck at your front door, where you will BBQ your dinners on your gas barbeque, while enjoying the gentle breeze and watching the boats go by. Spacious backyard with an 8ft X 8ft shed. Partake in the many trails, beaches and golf courses minutes away. For first time homebuyers this property offers a fantastic opportunity to own a home in a great location close to schools and all amenities. (id:61423)
Buy/sell Network Realty Inc.
23104 Hwy 118 Highway
Highlands East (Cardiff Ward), Ontario
Discover affordable living with this two-bedroom, one-bathroom bungalow, set on a private 2.39-acre lot. Tucked back from the road by a long paved circular driveway, this home offers both privacy and convenience just 10 minutes to Bancroft and steps from the Cardiff General Store with gas, groceries, and LCBO. Recent updates completed in 2022 include new vinyl siding, a propane furnace, central air conditioning, and the front deck allowing you to enjoy comfort and efficiency from day one. Inside, the open-concept layout features a bright living area with walk-out to the deck, a functional kitchen, and main-floor laundry for convenience. This home is fully wheelchair accessible, making it an excellent option for all stages of life. The 23 x 35 workshop with 12.5-foot ceilings offers endless potential for hobbies, storage, or business use. An additional storage shed provides even more space. With low property taxes, appliances included, and quick closing available, this property is ideal for first-time buyers or investors. Whether you plan to live in, rent out, or renovate for profit, the possibilities are wide open. Set in a great location, this is a must-see! (id:61423)
Ball Real Estate Inc.
176 Bay Lake Road
Bancroft (Dungannon Ward), Ontario
Welcome to your perfect starter home or down-sizing, ideally situated on a generous .629 acre lot. This charming 2 bedroom + den, 1-bathroom residence is nestled in a fantastic location that offers the best of both convenience and nature. The mostly flat, level lot provides a beautiful, open space for gardening, play, or future expansion. You'll also appreciate the practical two-bay carport with enclosed storage-perfect for keeping your vehicles and outdoor gear protected from the elements. What truly sets this home apart is its incredible access to outdoor recreation. Imagine taking a short stroll to the shores of beautiful Tait Lake, where you can spend your days swimming, kayaking, or simply enjoying the view. for the avid outdoorsman, hundreds of acres of crown land and trails are just a stone's throw away, providing endless opportunities for hiking, biking, and exploration. You get all this without sacrificing convenience. This home is a short distance from essential amenities, including grocery stores, hospitals, and more. It's the perfect blend of peaceful, rural living with the ease of city life nearby. Don't miss your chance to own this fantastic property. It's more than just a house; it's a gateway to your new, adventurous life. (id:61423)
Century 21 Granite Realty Group Inc.
24 Gould Lane
Bancroft (Dungannon Ward), Ontario
Welcome to this spacious and inviting four-bedroom, two-bathroom backsplit home, ideally located just 10 minutes from Bancroft and surrounded by pristine lakes. With the public beach at Tait Lake only steps away and L'amable Dam just down the street - fantastic swimming spot! You'll enjoy year-round access to outdoor recreation in a beautiful natural setting. Enter through charming cedar French provincial doors into 2,000 sq. ft. of finished living space. Vaulted ceilings creating a bright atmosphere. The open-concept kitchen and dining area walks out to the L-shaped deck with built-in lighting. Here you'll find an impressive 11-person swim spa, valued at $30,000, included in the sale, perfect for relaxing or entertaining. The main level features a large master bedroom with a private two-piece ensuite, along with a full four-piece bath for family and guests. A cozy fieldstone wood-burning fireplace warms the living room, adding rustic charm. The fully finished lower level offers a spacious family room with 10-foot ceilings, a pellet stove, and oversized patio doors opening to the backyard. You'll also find a generous storage room for all your seasonal items. Comfort is ensured year-round with a propane furnace and central air conditioning. Outside, enjoy perennial flower beds, multiple outbuildings, and a large level lot, just under an acre, ideal for gardening, play, or extra storage. Whether you're seeking a full-time residence or a year-round getaway, this property offers the perfect blend of comfort, space, and location. With easy access to lakes, beaches, trails, and all that Bancroft has to offer, this is your chance to enjoy the best of country living. *Recent updates include* Windows, kitchen door, front and lower decks, swim spa, and central air all in 2020. (id:61423)
Ball Real Estate Inc.
46 Royal Estate Drive
Kawartha Lakes (Pontypool), Ontario
Nestled among towering trees, this stunning custom-built two-storey home is situated in a coveted enclave of executive homes. Boasting 4+1 bedrooms and 3 bathrooms, this residence features an updated eat-in kitchen with stainless steel appliances, modern cabinetry, large windows, and a walk-out to a deck overlooking a private, treed backyard. The family room offers a cozy wood fireplace, while the combined living and dining areas provide ample space for entertaining. The primary suite is complete with a walk-in closet and a brand-new 4-piece ensuite bath.Upon entry, a spacious foyer welcomes you with double closets, leading to a convenient laundry room with a 2-piece bath and garage access. Throughout the main level, crown moulding and high-end flooring enhance the aesthetic appeal. Additionally, a detached barn/workshop with hydro and water connections adds versatility to the property.Outdoors, enjoy a great Artic Spa swim spa and ample deck space for entertaining amidst the tranquility of the backyard. The partially finished basement includes a bedroom, a recreational area, and abundant storage, ideal for in-law potential or additional living space.This home is ideally located with easy access to Hwy 115, 401, and 407, offering unparalleled convenience. Discover the perfect blend of luxury, functionality, and prime location schedule a showing today to experience everything this exceptional property has to offer. (id:61423)
Revel Realty Inc.
199 Farmers Road
Kawartha Lakes (Pontypool), Ontario
Excellent countryside home on private 9.14 acres nestled on the outskirts of Pontypool. Quick access to 115 and 407 as well as town shopping. Private Forested Setting. 34' x 28' Detached Garage Workshop. 2 Heating Systems Elec Heater and Wood Fireplace, Insulated, and 60amp. Built In Car Hoist for mechanics and auto hobbyists. Perfect for home business and workshop. Additional 16 ft Truck Body Storage Behind. 3 Bedroom model floor plan turned into 2 bedroom with open concept living space Freshly Painted Throughout Most Areas. Brand new flooring in areas as well. Walk out to wrap around XL Deck. Metal Roof. Covered front porch. Spacious Open Concept floor plan. Lrg rec room fully finished basement with walk out, large living spaces, office room and 3pc bath. Air Conditioning Upgraded 2023. Hot Water Tank owned. (id:61423)
RE/MAX Rouge River Realty Ltd.
1128 Big Hawk Lake Road
Algonquin Highlands (Stanhope), Ontario
This beautiful Kennisis River front property features 267 feet of private shoreline and nearly 2 acres of land, making it an ideal retreat for nature lovers and outdoor enthusiasts. Conveniently located less than 3 hours from the GTA, this area is known for great outdoor recreational activities in all seasons and home to abundant wildlife. The historic Hawk Lake Log Chute and Big Hawk Lake marina and boat launch are just a few kilometres north. Just south, down the road (or a quick paddle down river), is Halls Lake public beach, a nice sandy beach, playground, boat launch, and a marina nearby. Groceries, restaurants, shops, the LCBO, and various essential services are 10m away in Carnarvon or 25m away in Minden, Dorset or Haliburton. The property has a long private driveway for parking, and a insulated double garage currently used as an artist's studio. The house and the studio are heated by propane; a gas fireplace in the studio, a wood stove, and baseboard heating in the main house. A large deck overlooks the river, and wide steps lead down to the water. Inside, the spacious eat-in kitchen provides ample pantry and cooking space and a small laundry room. There is a separate bunkie for guests, a storage shed and a wood shed. The septic system and dug well have been well maintained, and the house is in good working order. This property offers an ideal blend of nature, convenience, and year-round recreation in the heart of Algonquin cottage country (id:61423)
Forest Hill Real Estate Inc.
793 Spillsbury Drive
Peterborough West (South), Ontario
An incredible opportunity to own a beautifully maintained and thoughtfully upgraded bungalow ideal for first-time buyers, downsizers, or investors seeking a move-in-ready home with long-term value. This charming residence features 9 ft ceilings and hardwood flooring throughout, creating a warm and elegant atmosphere from the moment you step inside. The home offers two full washrooms, three spacious bedrooms, each filled with natural light and designed for comfort and practicality - perfect for a growing family or home office needs. The inviting front foyer leads to an open-concept main living and dining area, ideal for both everyday living and entertaining. The modern kitchen is a standout feature, boasting brand new stainless steel appliances, a contemporary backsplash, and ample counter and storage space. Whether you're cooking for the family or hosting friends, this kitchen is designed to impress. Step outside into the oversized backyard, offering endless potential for outdoor living. From summer BBQs to relaxing evenings under the stars, this expansive space is a rare find - perfect for kids, pets, or gardening enthusiasts. Located in a quiet, family-friendly neighborhood, the home is conveniently close to elementary and secondary schools, shopping centers, parks, walking trails, and public transit. Its also just a short drive to a nearby university, making it an excellent option for student rental or long-term investment. This is your chance to own a well-kept, low-maintenance home in a growing community with excellent amenities and future potential. Don't miss out schedule your private showing today! (id:61423)
Century 21 Atria Realty Inc.
24 Coldbrook Drive
Cavan Monaghan (Cavan Twp), Ontario
Welcome to 24 Coldbrook Drive, "The Fitzway" in desirable "Creekside in Millbrook" this home is close to schools, parks, trails and all the charm this vibrant small town has to offer. This beautiful 1729 sq ft two storey family home offers the perfect blend of style, comfort and functionality. Featuring a 1.5 car attached garage with convenient inside entry, this property is ideal for today's busy lifestyle. Step inside to discover engineered hardwood floors and 9-foot ceilings on the main level, creating a bright, airy and open feel. The open concept floor plan seamlessly connects the living, dining and kitchen areas, making it perfect for family gatherings and entertaining. A cozy gas fireplace warms the living room, while the dining area walks out to the backyard complete with brand new fence for added privacy. The kitchen offers an abundance of workspace and includes a versatile den/home office just off to the side perfect for remote work or study. A main floor laundry room adds everyday convenience. Upstairs, you will find three spacious bedrooms and two bathrooms including a relaxing primary suite. the basement is unfinished but features a roughed in fourth bathroom, offering plenty of potential for customization. (id:61423)
Royal LePage Connect Realty
