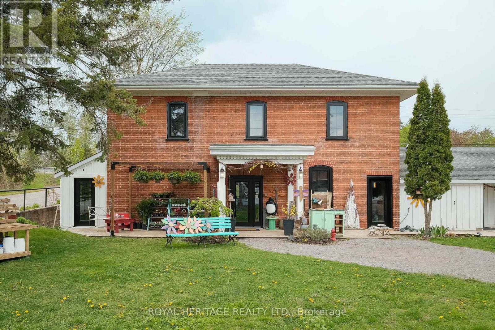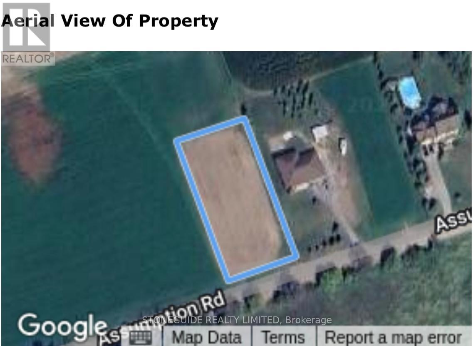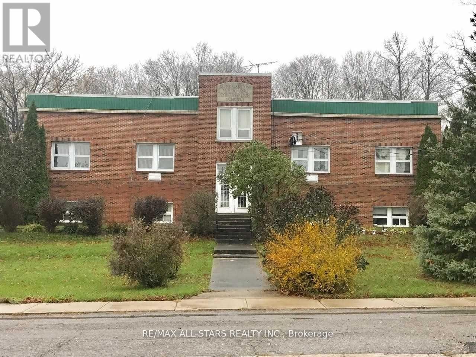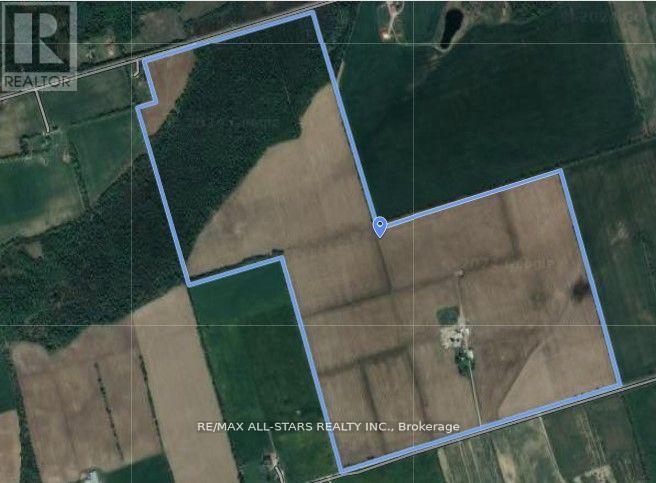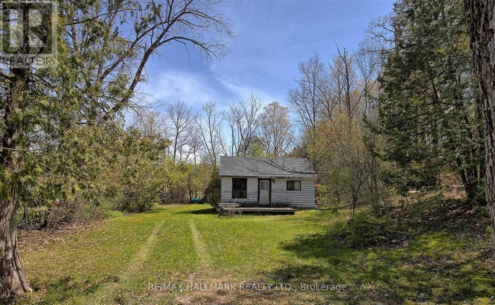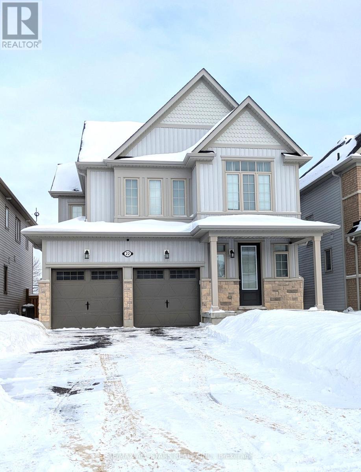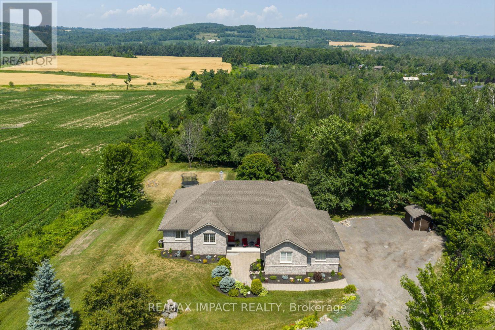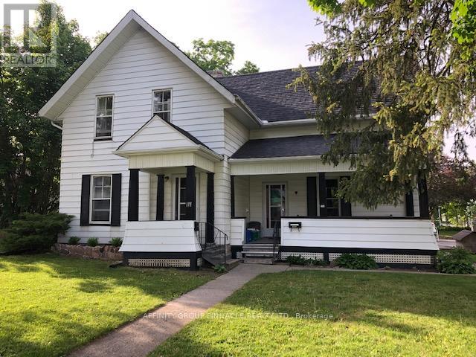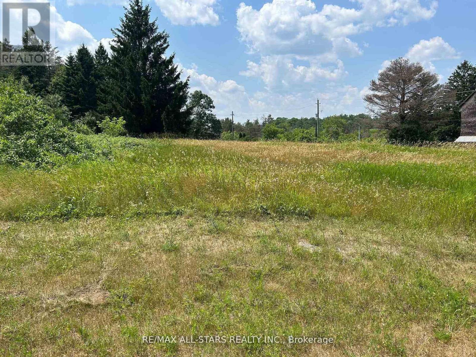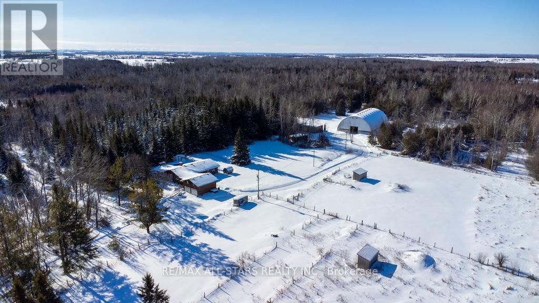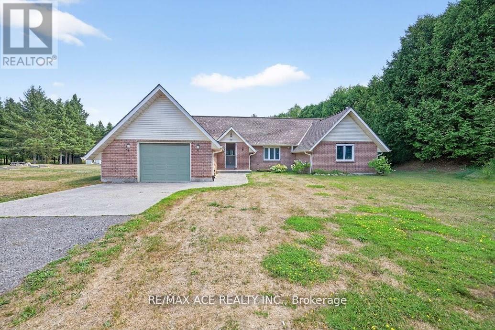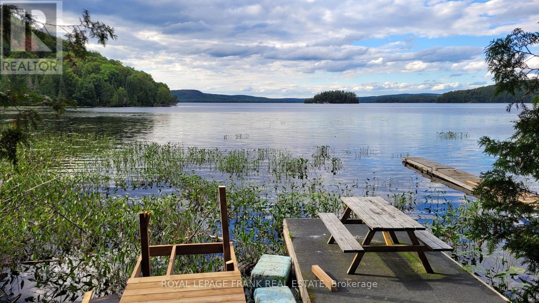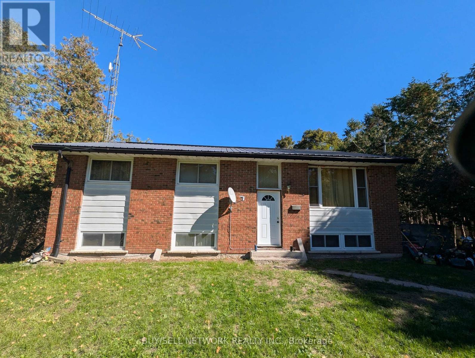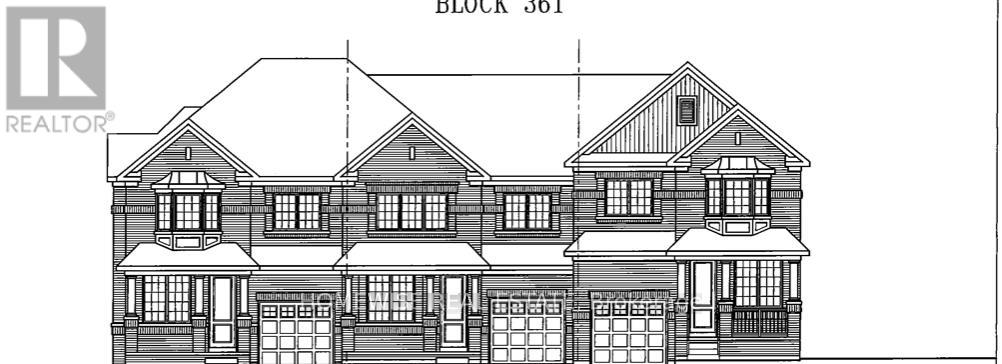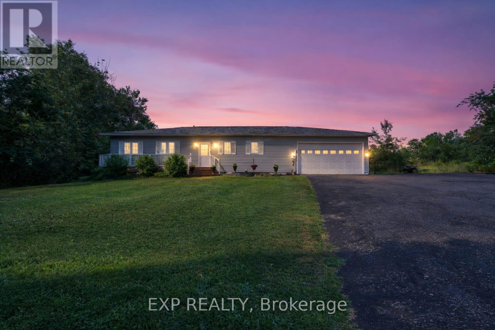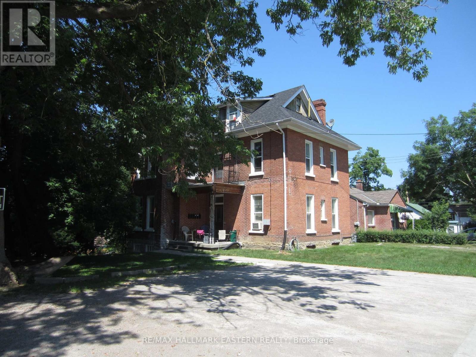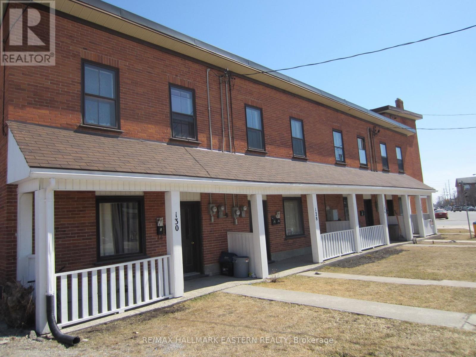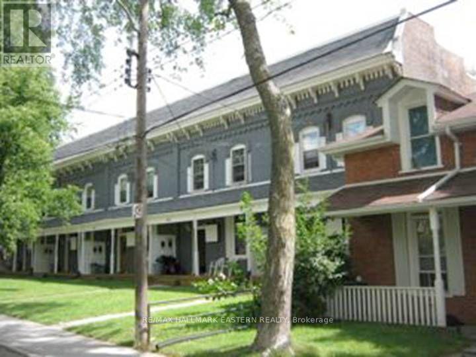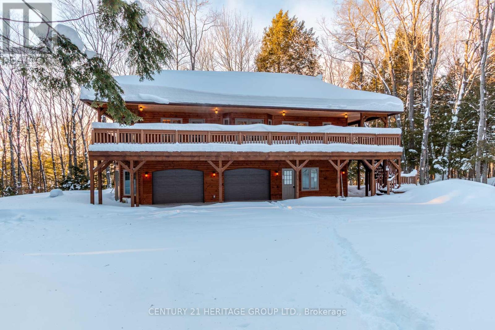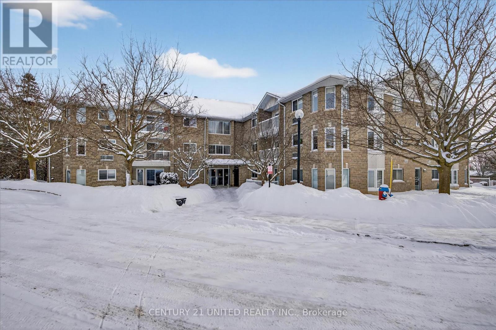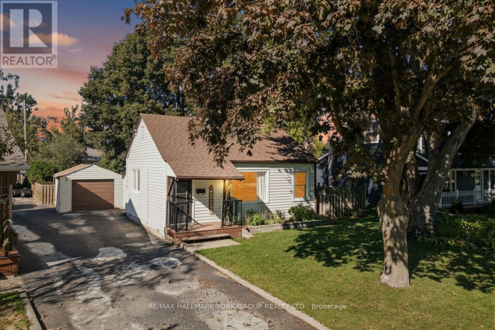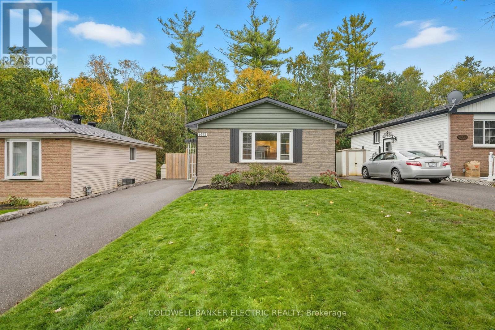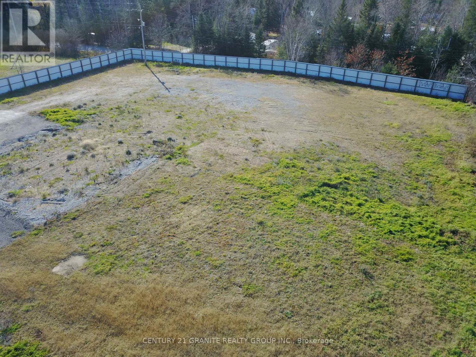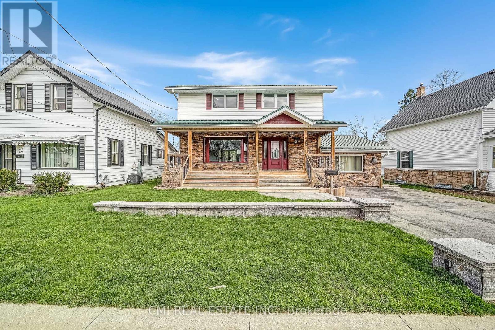2102 Nathaway Drive
Selwyn, Ontario
Commercial Space available for rent in Bridgenorth! Incredible highway 28 visibility with major traffic year round. This commercial opportunity comes with 783 square feet of renovated space that still holds its vintage environmental charm. Parking is plentiful and the bonus here is that the utilities are included in the rent. Presently vacant so showings are a breeze. (id:61423)
Royal Heritage Realty Ltd.
00 Assumption Road
Otonabee-South Monaghan, Ontario
This 3/4 acre lot offers the perfect balance between rural serenity and city convenience, making it an ideal location to design and build your dream home. Situated just 2 minutes from the city's edge, this lot offers unparalleled access to both nature and city life. The close proximity to the Trans Canada Trail means endless opportunities for outdoor activities. Easy access to the 115 and Highway 7. The topography of this lot is perfectly suited for a walkout home plan. With natural gas and hydro available at the road, you'll have the modern conveniences necessary for comfortable living. Despite its proximity to the city, this lot is nestled in a quiet area surrounded by farmland both behind and beside. This is a rare find and provides the perfect canvas to bring your vision to life. Embrace the opportunity to build your dream home and enjoy a lifestyle that offers the best of both worlds. (id:61423)
Stoneguide Realty Limited
479 Eldon Road
Kawartha Lakes (Little Britain), Ontario
Excellent Opportunity To Purchase A Package Of Two Properties In Little Britain. Package Contains 479 Eldon Rd. Which Features A 15 Unit Apartment With Many Recent Upgrades. The Other Property Is A Vacant 15.9 Acre Parcel With A Concept Plan For 10 Residential Lots. Sale Must Contain Both Parcels. Full Legal Description And Drawings In Attachments. Rent Roll Available With Sign Of Non-Disclosure. (id:61423)
RE/MAX All-Stars Realty Inc.
201 Royal Oak Road
Kawartha Lakes (Mariposa), Ontario
258 Acres(as per MPAC) all in one parcel with 2 road frontages; +/- 196 acres of workable lands that are systematically tile drained on 30' & 40' intervals-mapping available; large fields with no impediments; all interior fence lines/hedge rows removed and drain tiles connected where required; excellent clay loam soils with some of the best crop yields in the area-update-2024 crop averaged approximately 72 bushels per acre; some cedar bush may be harvested for additional workable acres; single family dwelling has had work completed and is now habitable and is currently teanted; modern concrete manure tank can address nutrient management plan on new farm start-up. (id:61423)
RE/MAX All-Stars Realty Inc.
6 Manchester Trail
Kawartha Lakes (Bobcaygeon), Ontario
Welcome to 6 Manchester Trail, a rare opportunity in the heart of Kawartha Lakes. Set in a tranquil, nature-rich setting, this property offers exceptional lifestyle appeal with near water access-ideal for boating, kayaking, swimming, and year-round recreation in one of Ontario's most sought-after destinations.The property features an existing two-bedroom structure offering excellent potential for renovation or re-imagining as a luxury four-season retreat. With strong demand for short-term and seasonal accommodations in the area, the property also presents excellent income and Airbnb potential (buyer to verify all uses and permissions).Ideally located close to local beaches, lakes, marinas, restaurants, shops, and everyday amenities, with nearby schools and community services easily accessible, this property offers the perfect balance of privacy and convenience. Surrounded by mature trees and scenic views, this offering is well suited for end users, cottage buyers, or investors seeking a value-add asset in a high-demand recreational market. (id:61423)
RE/MAX Hallmark Realty Ltd.
22 Hennessey Crescent
Kawartha Lakes (Lindsay), Ontario
ALL-INCLUSIVE!! Beautiful, 4 year old home for rent in a nice neighbourhood close to schools, parks, Ross Memorial Hospital & public transit!! This well-designed, 2035 square foot home offers an open concept main floor space with beautiful wide-plank hardwood floors, and a large stylish kitchen, with centre island, quartz counters, a convenient walk-in pantry and patio doors leading to the fully-fenced backyard. On the main floor there is also a 2 pc bath and laundry room. On the second level, you will find 4 bedrooms and 2 full washrooms. The primary bedroom is very large and offers a spacious walk-in closet and lovely ensuite with double sinks, soaker tub and separate shower. $3400 per month includes all utilities: gas, hydro, water & internet!! Tenants will have use of the main & upper levels (only), and the back yard, while the separate basement apartment will accommodate another tenant(s). Shared garage, driveway & laundry facilities. Proof of employment/income, references and credit check will be required. (id:61423)
RE/MAX All-Stars Realty Inc.
422 7a Highway
Cavan Monaghan (Cavan Twp), Ontario
Impressive custom brick/stone bungalow, boasting over 2500 sf of luxurious living space on the main level plus full WALKOUT basement and attached heated 3-car garage with 2 overhead doors. Nestled on an expansive 1.74 ACRES, this home offers a serene lifestyle with panoramic views overlooking farmlands and the Cavan Hills, complete with a spring-fed POND, ranging from 10-14 ft deep. As you enter the front foyer, there is a convenient den plus the grandeur of a spacious great room, accentuated by a striking stone fireplace and a unique waffle-patterned feature wall. Gleaming hardwood floors flow throughout the home with an abundance of crown mouldings and pot lights. The chef's kitchen is a culinary delight, equipped with stainless steel appliances, a granite countertop, ceramic backsplash, and an island with a veggie sink. The adjacent large dining area opens onto a generous deck, designed with tempered regal glass for unobstructed views of the backyard and fire pit area, ideal for entertaining friends and family. The main floor features 4 well-appointed bedrooms, including a primary suite that includes a walkout to the deck, a luxurious 5-pc ensuite with dual sinks, a separate shower and a whirlpool tub, all complemented by a stylish barn door privacy feature. The primary suite also boasts a walk-in closet with built-in shelving for optimal organization. Two of the additional bedrooms share a convenient Jack and Jill bathroom, while a third bedroom is situated near the 2-pc powder room. The walkout basement includes large above-grade windows that flood the space with natural light, a cozy family room complete with an electric infinity fireplace and a dry bar, 3-pc washroom and a huge open area with extra plumbing rough-ins, perfect for customization. The basement also features ample storage, making it an excellent option for a multi-generational living arrangement with its separate entrances and walkout basement. (id:61423)
RE/MAX Impact Realty
114 Durham Street W
Kawartha Lakes (Lindsay), Ontario
This upper apartment in a 2 storey home in central Lindsay features 2 bedrooms, 1x4pc bathroom, kitchen, living room and laundry facilities. This apartment rental includes dryer, fridge, stove and washer. This apartment features hardwood flooring lots of natural light and ample closet space. This space would be perfect for a single tenant or couple. 2 parking spaces included in the far north parking lot. Tenants responsible for garbage and recycling. (id:61423)
Affinity Group Pinnacle Realty Ltd.
2 Thomas Street
Kawartha Lakes (Pontypool), Ontario
This vacant piece of property offers the opportunity to be on the outskirts of Pontypool, close proximity to the 407, amazing commute area to Peterborough, Lindsay, Oshawa and all points in between. In total, with all three property tax roll numbers and property identification numbers, this property offers a total of 2.338 acres, as per MPAC. The three property tax roll numbers are: 165100801011300, 165100801011500, 165100801011400. The property identification numbers are: 632690416 and 632690785. (id:61423)
RE/MAX All-Stars Realty Inc.
1185 Sturgeon Road
Kawartha Lakes (Emily), Ontario
Welcome to this lovely 36.94-acre country property offering the perfect blend of privacy, functionality, and the ability to have all your hobbies and or workspace at your fingertips. Set in a beautiful, tranquil setting, this ranch-style bungalow is surrounded by rolling acreage, fenced paddocks with shelters, and outbuildings, ideal for small-scale farming, equestrian use, or those seeking space to live, work, play or unwind. The main residence features 3 bedrooms, 1.5 baths, a comfortable family room with a propane fireplace, kitchen, dining, and living areas designed for everyday living and entertaining. Step outside from the walk-out to your own backyard oasis, complete with an inground pool (requires a skimmer system), hot tub and custom-built sauna, all framed by peaceful country views. Main floor laundry adds everyday convenience. The fully finished basement expands the home's versatility with 3 additional bedrooms, a 3-piece bath, laundry area, utility room, living room and a dry kitchen, plus a separate entrance ideal for extended family, guests, or potential in-law accommodations. Above the double-car garage, you'll find even more living space with 3 bedrooms and a cozy nook, perfect for a home office, studio, or guest quarters. Outdoors, the property truly shines with a 60x120 coverall building, additional storage buildings, and paddocks offering endless possibilities for business, recreation or agricultural purposes. (id:61423)
RE/MAX All-Stars Realty Inc.
2425 North School Road
Havelock-Belmont-Methuen (Havelock), Ontario
Welcome to this beautifully renovated 2-bedroom, 1.5-bath home on nearly 11 acres just minutes from Havelock. Offering an open-concept custom kitchen with dining area and walkout to a party-sized deck, this property is perfect for entertaining or enjoying quiet country living. Features include a partially finished lower level, attached garage, and a detached garage/workshop with hydro, running water, and 4 horse stalls. With two driveways, landscaped grounds, and a maple bush, the outdoor space is a true highlight. Recent updates include a new roof (2022), AC (2023), furnace (2025), and owned hot water tank (2023). Conveniently located 5 minutes to Havelock, 30 minutes to Peterborough, and just 1.5 hours to Toronto, this property combines rural charm with modern upgrades. (id:61423)
RE/MAX Ace Realty Inc.
00 Lot 1 Elephant Lake Wao
Dysart Et Al (Harcourt), Ontario
Boat access: 16 acres on south shore of Elephant Lake. Well treed secluded setting to build your waterfront, off grid cottage, private cabin or yurt. Mostly hardwood bush mixed with topography. 140 meters shallow shoreline, install a dock for your boat access in a short distance from nearby Silver Springs Resort with yearly docking fee paid from the public boat launch. This 3 lake chain which includes Baptiste and Benoir Lakes offers 36 miles of boating and excellent fishing for Pickerel (Walleye), Musky and Bass. Located just North West of Bancroft and very close to Algonquin Park. (id:61423)
Royal LePage Frank Real Estate
2131 Arborview Drive
Selwyn, Ontario
Attention Attention!! Opportunity exists to own a raised bungalow on a large lot located in a cul de sac close to 2 lakes (Katchewanooka & Clear) with easy access to boat launch and marina along with low taxes and a golf course just up the road. This 3 bedroom (potential for 4) raised bungalow has been in the same family since 1988 and will require a new owner that is willing to put in some sweat equity and investment to bring it back to it's full potential. The main floor has a large living room with big window overlooking the front yard along with a good size dining area and open concept kitchen with a view to both the living room and dining room. There is a walk out from the kitchen to a large deck and a view of the back yard. Also on this floor you have 3 good sized bedrooms with closets and windows and a 3 piece bath. On the lower level which is not finished you have a large rec room area along with a huge utility room and bonus room that could be a 4th bedroom. There is also a walkout to the backyard. The lower level offers the potential to increase living space greatly and create plenty of room for everyone. The home does have a newer steel roof and vinyl windows throughout. The price reflects the fact that the home needs someone to bring it back to it's full potential but after completion you would have a great raised bungalow with a big lot, privacy, lake access, low taxes and a big upside down the road in future value. (id:61423)
Buy/sell Network Realty Inc.
700 Latimer Way
Peterborough (Monaghan Ward 2), Ontario
Picture Homes is pleased to introduce The Trails of Lily Lake, our newest community in the west end of Peterborough. This 4 bedroom, 3 bathroom townhome spans 1880 sqft above grade, making it the perfect place to call home. With a welcoming front porch, leading you to the formal entrance to make a statement as you enter the home, to a gas fire place in the family room. This is the perfect space to entertain. An eat in kitchen offers the home owner, family and friends plenty of options to dine. Upstairs, you are greeted by 4 well appointed bedrooms, including an ensuite and walk in closet in the primary. The ensuite comes equipped with an oval soaking tube and a glass shower, for an extra WOW factor. Not to mention, upstairs laundry! This pretty as a picture neighbourhood is bordered on one side by protected conservation lands and offers direct access to the meandering Jackson Creek and scenic Trans-Canada Trail lands. The community also features a centrally located community park for residents.We take pride in offering our purchasers a variety of new home designs that suit their lifestyle perfectly. Every one of these plans feature outstanding floor plan layouts, exceptional curb appeal and the excellent value they have come to expect from Picture Homes.What better place for your family to put down roots than in Peterborough, a growing city with small town values filled with beautiful heritage buildings and parks. (id:61423)
Homewise Real Estate
92 Tate's Bay Road
Trent Lakes, Ontario
92 Tates Bay Road, Trent Lakes. ROYAL HOMES QUALITY. 1+ ACRE PRIVACY. MODERN EFFICIENCY. Escape to your private sanctuary at this beautifully maintained 2007 Royal Homes built raised bungalow, set on over an acre of quiet, tree-lined land in Trent Lakes. Freshly painted & truly turn-key, this home offers the perfect blend of high-end construction, modern efficiency & peaceful rural living. Recent upgrades include kitchen appliances (2024), a new roof (2023), washer/dryer (2023) & a high-efficiency heat pump system (2024) (AC/Heat run via heat pump), delivering reliable year-round heating w/ improved energy efficiency & lower carrying costs. An HRV (Heat Recovery Ventilation) system further enhances indoor air quality & comfort. The garage is also fully insulated w/ inside/exterior access! The bright, open-concept main floor is designed for effortless living & features: 3 spacious bedrooms, 2 4-piece bathrooms & Main-floor laundry for everyday convenience. The primary bedroom en-suite even offers the added luxury of heated floors! Enjoy morning coffee under the large covered porch, or host summer gatherings on the expansive deck overlooking the peaceful natural surroundings. The fully finished lower level offers exceptional flexibility w/ a massive recreation room, A 4th bedroom or dedicated home office & abundant storage space. The Lifestyle: Located on a quiet, year-round municipal road, this property places you at the gateway to some of the region's most desirable amenities. Water & Woods: Minutes to Pigeon Lake, close to the Trent-Severn Waterway for boating, fishing, & swimming, Direct access to snowmobile & ATV trails, Central Convenience, Easy drive to Bobcaygeon, Fenelon Falls & Buckhorn & Peterborough is within commuting distance. Whether you're looking to embrace a rural lifestyle, enjoy a high-quality retreat, or settle into a low-maintenance country home, this move-in-ready property delivers space, privacy, & flexibility. Just turn the key & start living. (id:61423)
Exp Realty
629 Rubidge Street
Peterborough (Town Ward 3), Ontario
Fully-occupied 6-plex in perfect rental location. Stately older building with large, scenic 108' x 118' foot lot with ample tenant parking. Five 1-brm units and one 3-brm unit. All rents include utilities with potential to increase on turnover. Roof shingles 2012. All windows replaced less than 10 years ago. Excellent investment with upside. (id:61423)
RE/MAX Hallmark Eastern Realty
122 Park Street N
Peterborough (Town Ward 3), Ontario
Excellent apartment investment property close to all downtown amenities, featuring 4 x 1-brm units and 7 x 2-brm units, fully rented. Tenants pay all utilities, including water/sewer. Three units EBB heat and eight units have individual gas furnaces for economical heating. All windows replaced less than 10 years ago. Ample tenant parking and additional area at back of building to construct a coin laundry room if desired. (id:61423)
RE/MAX Hallmark Eastern Realty
378 Stewart Street
Peterborough (Town Ward 3), Ontario
Calling all investors: Centrally-located apartment investment featuring one 1-brm unit and 9 x 2-brm units for a total of 10 rental apartments. Large, spacious units in irreplaceable downtown location close to all amenities and only two blocks from downtown bus terminal. Windows replaced less than 10 years ago. Tenant parking provided at rear of building. Tenants pay all utilities. (id:61423)
RE/MAX Hallmark Eastern Realty
35 Keefer Street
Dysart Et Al (Dysart), Ontario
Impeccably custom-built in 2023, this striking chalet-inspired raised bungalow delivers modern comfort, thoughtful design and standout curb appeal in a quiet, desirable Dysart neighbourhood. Clean architectural lines, natural wood accents and oversized windows set the tone, filling the home with natural light and a warm, modern rustic feel. The open-concept main living area flows seamlessly to a spacious elevated deck, ideal for entertaining or relaxing while overlooking the surrounding greenery. High-end finishes shine throughout, including quartz and marble countertops, while radiant in-floor heating provides exceptional comfort across both levels and the built-in double garage. The primary suite offers a walk-in closet, ensuite bathroom, direct deck access and a beautiful panoramic view. The versatile lower level features additional living space with a kitchenette - perfect for guests or extended family. With laundry on both levels, ample storage, a stone patio and a private yard, this home effortlessly balances function and style. Conveniently located within walking distance to downtown amenities, this is a rare opportunity to own a truly turnkey home in the heart of Haliburton. (id:61423)
Century 21 Heritage Group Ltd.
214a - 1099 Clonsilla Avenue
Peterborough (Otonabee Ward 1), Ontario
Welcome to 214A - 1099 Clonsilla Avenue. This bright and welcoming, two-bedroom, two bathroom second floor condo is one you're not going to want to miss. From the foyer, you enter into the well sized living room of this this spacious corner unit that overlooks greenspace from the balcony. The living room adjoins to the dining area and updated galley kitchen with immaculate white matching appliances. Warm carpet throughout. The generously sized primary has its own walk-in closet and 3-piece ensuite with another 3-piece bath and bedroom just down the hall. With close access to shops and stores, community rooms within the complex, underground parking and even storage across the hall and in suite laundry, all of your necessities are easily accessible. Known for its thriving community, the Westwinds Condominium Complex is highly desired by many people looking to make a move and looking for a welcoming place to call home. Pre-inspected for your convenience. Get in and see it today before it's gone! (id:61423)
Century 21 United Realty Inc.
24 Churchill Crescent
Kawartha Lakes (Lindsay), Ontario
Set on a quiet North End Lindsay street, this bright 2-bedroom bungalow welcomes you with smart updates and lifestyle comforts. Enjoy a sun-filled living/dining room with hardwood floors, an efficient galley kitchen with modern appliances, two comfortable bedrooms, a spa-like 4-piece bath, and a handy laundry nook. A flexible den offers space for a home office, hobby room, or extra guest room with walkout to the backyard. Relax on the deck overlooking the fully fenced backyard with raised garden beds, plus a detached garage and spacious shed perfect for a workshop or studio. With low-maintenance living just minutes from the public boat launch at Rivera Park and downtown Lindsay, this move-in ready bungalow is ideal for first-time buyers or downsizers. (id:61423)
RE/MAX Hallmark York Group Realty Ltd.
1673 Redwood Drive
Peterborough (Monaghan Ward 2), Ontario
Welcome to the 1673 Redwood Drive, a bright and inviting west-end home that backs onto serene green space. This charming backsplit features 2+1 bedrooms, including a primary bedroom with a window overlooking the peaceful forest behind the house, an updated 4-piece bath, and a cozy living room with a corner gas fireplace. The eat-in kitchen is perfect for casual meals and flows seamlessly into the main living area. Step outside to your private, fenced yard where a flagstone patio awaits and is ideal for morning coffee, family BBQs, or simply relaxing in nature. Easy to maintain and move-in ready, this home is perfect for first-time buyers or small families seeking comfort and convenience in a desirable neighbourhood. (id:61423)
Coldwell Banker Electric Realty
546 Hastings Street N
Bancroft (Bancroft Ward), Ontario
Looking for the ideal location to grow your business? This property offers exceptional visibility and accessibility in one of Bancroft's busiest commercial areas. Positioned just off the highway, its surrounded by established box stores and thriving businesses ensuring steady traffic and strong exposure. With essential infrastructure already in place, this one Arce Lot is ready to support your vision .With essential infrastructure already in place including a highway entrance, hydro transformer ready for hook-up, municipal water supply, and Class 4 septic system installed, this lot is primed for immediate development. ( Site Plan Available ) Zoned as C3, the commercial opportunities are many, Whether you're dreaming of opening a restaurant, retail shop, or office space, this versatile property offers endless possibilities for ambitious entrepreneurs. Bring your business to where the growth is happening! (id:61423)
Century 21 Granite Realty Group Inc.
96 Elgin Street
Kawartha Lakes (Lindsay), Ontario
Charming detached home in a family-friendly neighbourhood, set on a beautifully maintained 57 203 ft lot surrounded by mature trees. Enjoy a spacious covered front porch-perfect for morning coffee and quiet relaxation. The bright foyer opens into a welcoming eat-in kitchen complete with a chef's walk-in pantry. The open-concept living and dining area provides an ideal layout for a growing family, while a naturally lit sunroom offers the perfect retreat for plant lovers. A separate cozy family room with a fireplace connects through the laundry area and 2-pc powder room to a functional mudroom with built-in storage and a walkout to the rear deck. The upper level features four generous bedrooms and a well-appointed 5-piece bathroom. The fully finished basement includes a spacious recreation room with a fireplace, additional bedroom, 3-pc bathroom, utility area, and a large cold room/cantina-ideal as an in-law suite or guest accommodation. Step into the entertainer's backyard showcasing gorgeous landscaping, a large deck with built-in bar top, and a hot tub-an outdoor oasis perfect for hosting family and friends. (id:61423)
Cmi Real Estate Inc.
