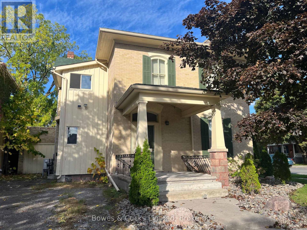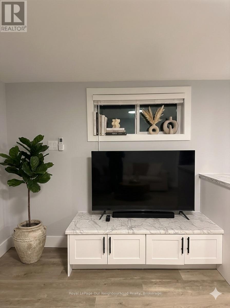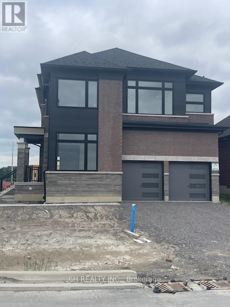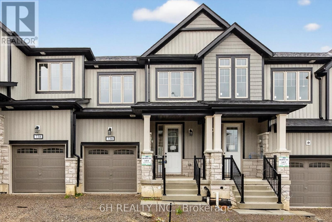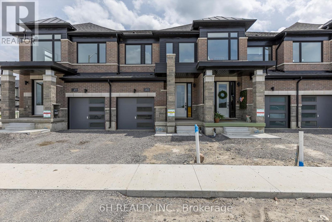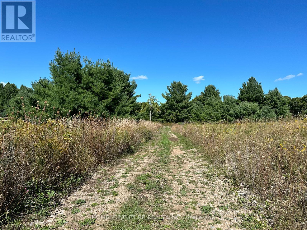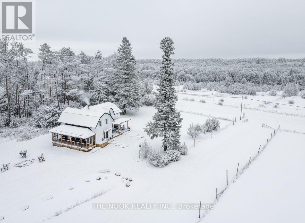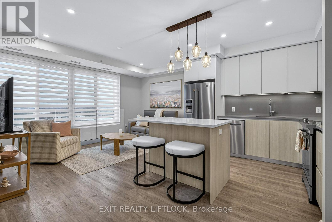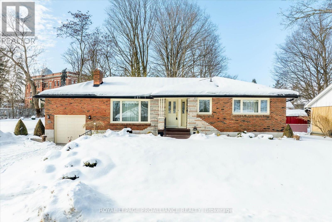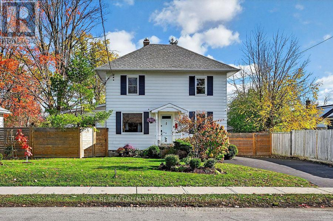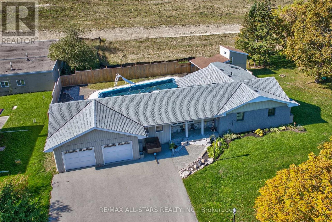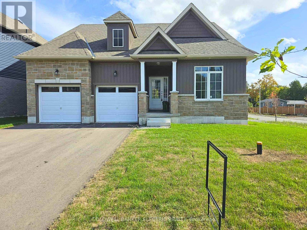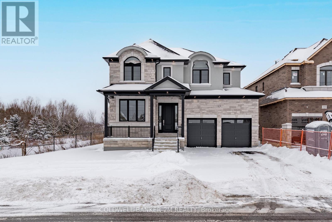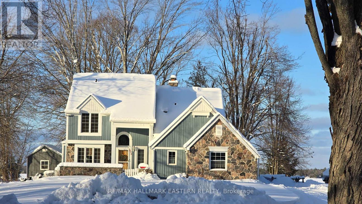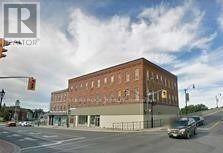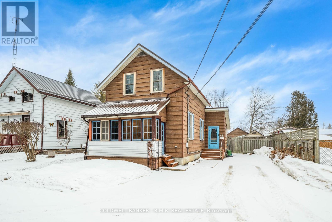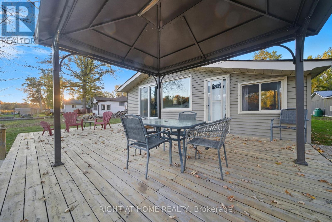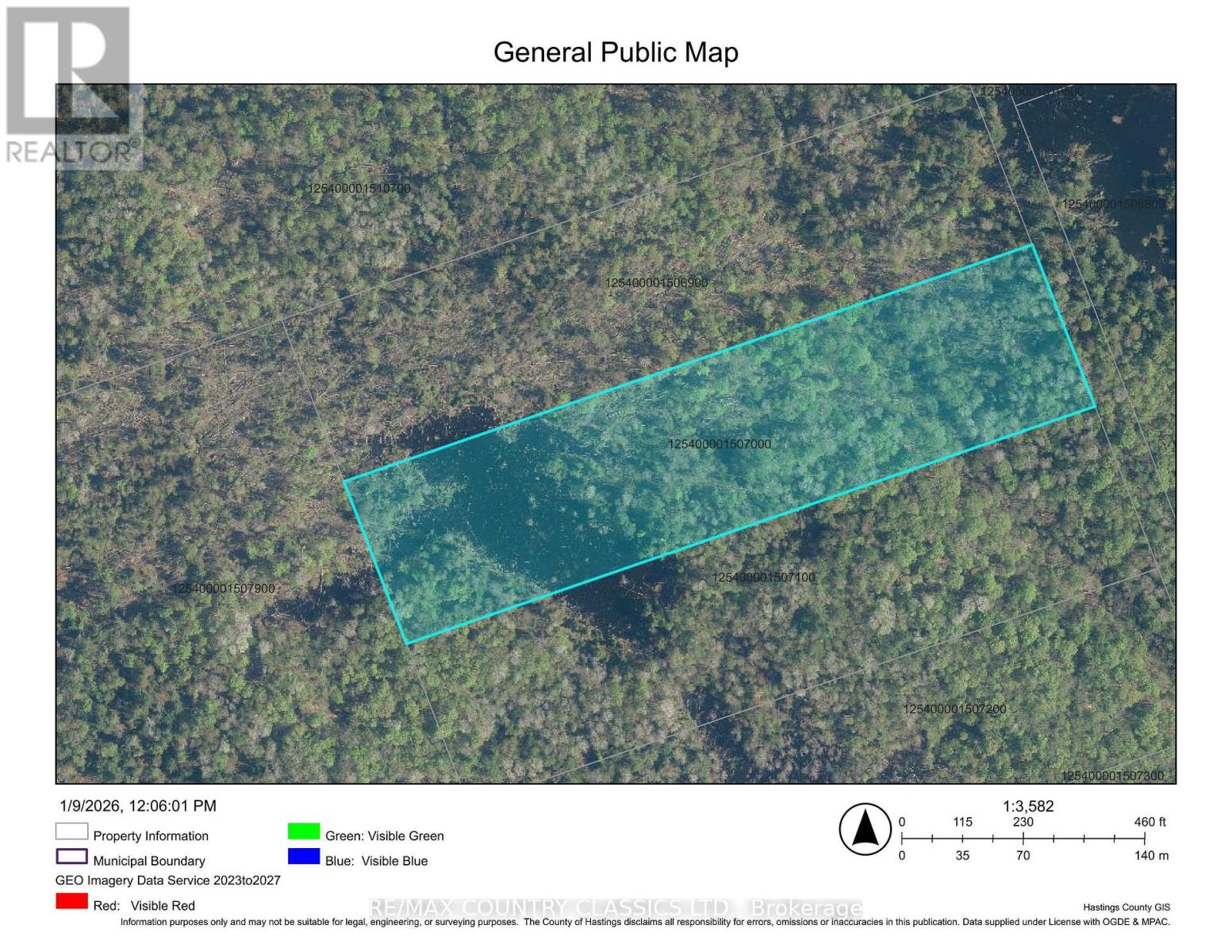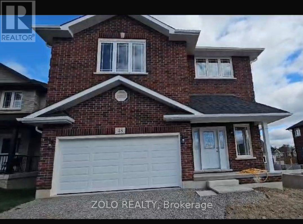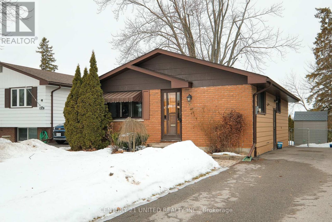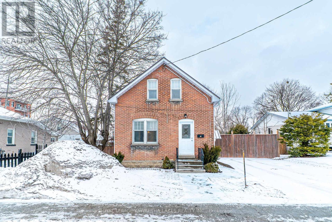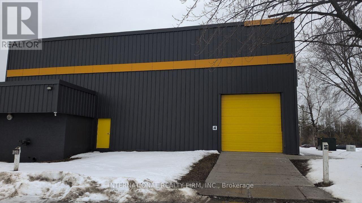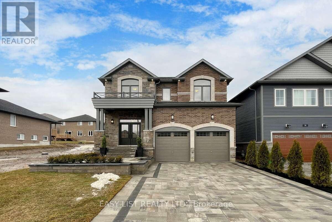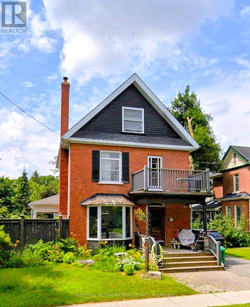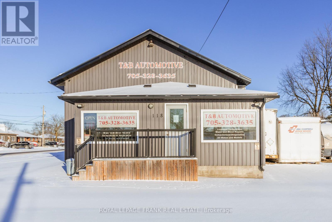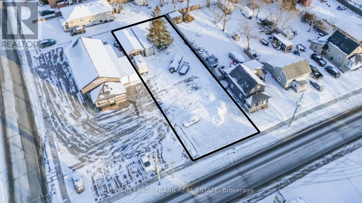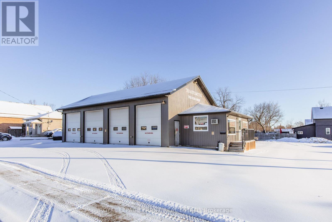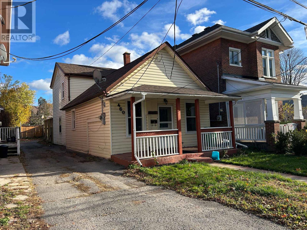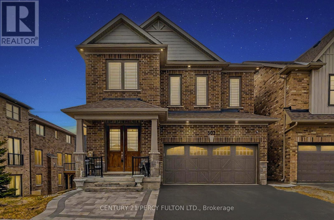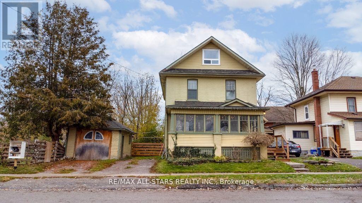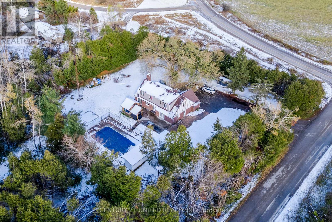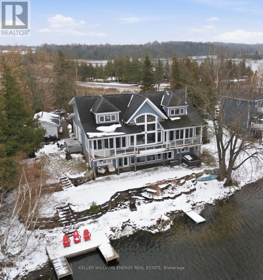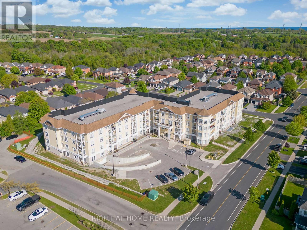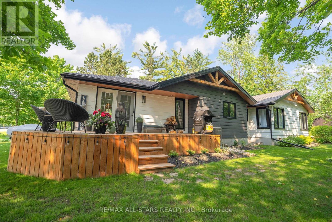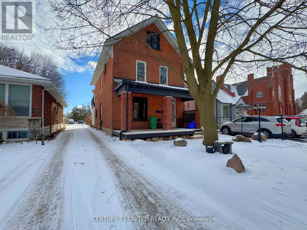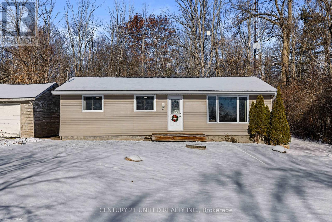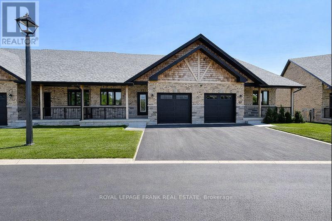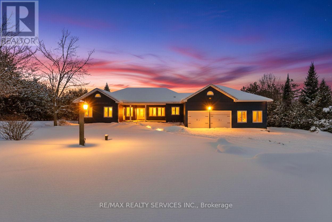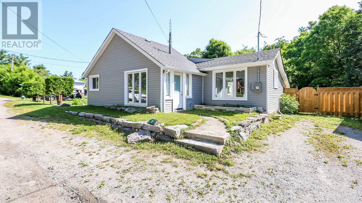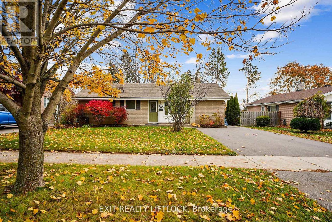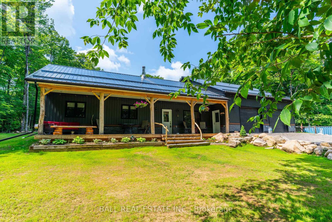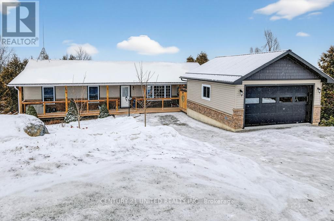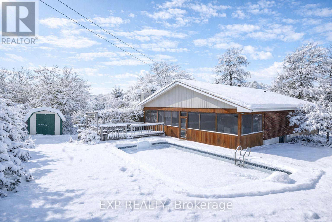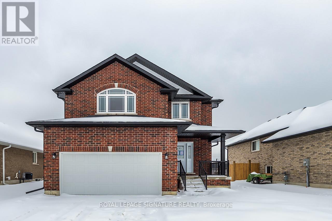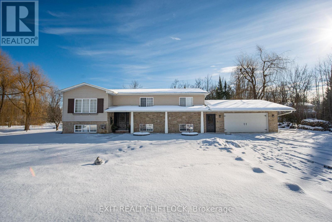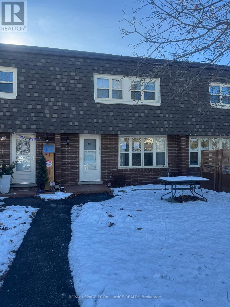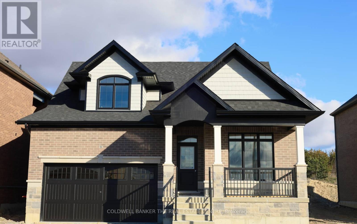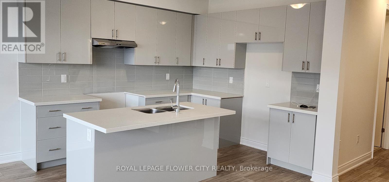Upper - 275 Rubidge Street
Peterborough (Town Ward 3), Ontario
This one bedroom, one bathroom suite is located on the second floor of a historic brick building, set above a quiet professional office, offering a level of privacy and calm that is hard to find in today's rental market. With its own private entrance and character filled details, the space feels comfortable and settled. The newly updated kitchen is practical and well designed, featuring modern appliances including a fridge, stove, dishwasher, and microwave. Large windows bring in plenty of natural light and provide leafy treetop views that add both charm and privacy. Original character elements and a decorative fireplace create a cozy atmosphere, while in suite laundry, a large pantry, and air conditioning add everyday convenience. A small side yard offers space for relaxed BBQs, and a parking space is included. Ideal for someone seeking quiet, character rich home in a well maintained building, this suite is easy to show and available for quick possession. (id:61423)
Bowes & Cocks Limited
Lower - 997 Armour Road
Peterborough (Ashburnham Ward 4), Ontario
Brand new 1 bedroom + den walkout lower apartment available February 1, 2026. This never-lived-in unit features a private entrance, excellent natural light, and modern finishes throughout. The open living space includes a full kitchen with new appliances and in-suite laundry. The den offers flexible use as a home office or additional living space. One parking space included. Lawn and snow maintenance provided. Located on Armour Road in East Peterborough, close to trails, parks, transit, and local amenities. (id:61423)
Royal LePage Our Neighbourhood Realty
Lot 116 - 620 Ramsay Road
Peterborough (Monaghan Ward 2), Ontario
Design Your Dream: Customizable Corner Model in Nature's Edge! Stop dreaming and start designing! This captivating 3,008 sq. ft., 4-bedroom, 3.5-bathroom corner model in Peterborough's flourishing Nature's Edge community offers the perfect balance of luxury and value.Currently under construction, this home allows you to enjoy a high-end lifestyle without the custom price tag. The listing price includes the builder's hand-selected standard finishes-which are modern and stylish in their own right-giving you a beautiful, move-in-ready haven. Best of all, you still have the exclusive opportunity to select your own colour palette and finishes to reflect your personal style! Benefit from the superior natural light of a prime corner unit and a spacious layout designed for family living. Don't miss this chance to own a piece of Peterborough's future at an incredible value. (id:61423)
6h Realty Inc.
Lot 135-6 - 736 Carpenter Trail
Peterborough (Monaghan Ward 2), Ontario
**Discover The Highland, in an award-winning community. This unit is crafted by the acclaimed builders of Nature's Edge, this home comes complete with a full Tarion warranty for your peace of mind. As a freehold property, you'll enjoy the freedom of no monthly maintenance fees. This spacious townhome features 3 bedrooms and 3 washrooms, thoughtfully designed with an abundance of premium upgrades to elevate your lifestyle. Notably, it includes a desirable **Walk Out on Deck** grading, offering excellent potential for future development and natural light. The Master Ensuite has been significantly upgraded with a sleek Quartz Countertop, an elegant Undermount Oval Sink, and a convenient Vanity Bank of Drawers, adding both style and functionality. Experience the perfect blend of modern design and comfort in The Highland a truly exceptional home! (id:61423)
6h Realty Inc.
Lot 128-2 - 145 Pike Street
Peterborough (Monaghan Ward 2), Ontario
**Welcome to The Carnegie, a stunning and spacious 1564 sqft townhome, beautifully finished and offering the peace of mind of a full Tarion warranty from the award-winning builders of Nature's Edge. This exquisite freehold home features 3 bedrooms and 3 washrooms, with the added benefit of no monthly maintenance fees. Luxury abounds with an array of premium upgrades including 4 LED pot lights in the great room and 3 in the kitchen. Throughout the kitchen, foyer, mud room, and powder room, you'll find upgraded 12 x 24 Lumino Onyx ceramic tile with warm grey grout. The main floor boasts standard "Havana Oak Nat Saw" laminate, while bedrooms are cozy with "Beach Shells" carpet and the upper floor hallway features "Classic Plus" laminate. The gourmet kitchen is a chef's dream with an island centered on a separate switch, upgraded "Niki-1 Sierra Narrow frame MDF vanilla milkshake" cabinets, a stylish "Taupe Bright 4x16" backsplash, and elegant "Maple White Quartz" countertops. Both the master ensuite and main bathroom offer upgraded 12 x 24 Marazzi Persuade Grey ceramic with grey grout, "Vanilla White Quartz" countertops, and upgraded undermount sinks. The laundry room includes standard 13 x 13 Torino Grigio ceramic with warm grey grout, and even the main stairs feature upgraded paint and stain. This home is an absolute must-see!--- (id:61423)
6h Realty Inc.
1 & 2 - Pt/lt 13 Belmont Concession 10 Pt
Havelock-Belmont-Methuen (Belmont-Methuen), Ontario
This Is 116.43 Acres Of Vacant Land, 30 Acres Of Wooded Area Is Cleared And Ready To Build A Home Or Your Dream Project Of Retirement Home, Community Center, Or Recreational. The City Welcomes Any New Projects And Is Willing To Work For Zoning Changes Upon Completing The Requirements. Only 8 Minutes To The Town Amenities In Havelock, 11 Minutes To Norwood, And 30 Minutes To The Large City Of Peterborough. Adventure Awaits With So Much To Explore In Your Own Backyard! ...Directions To Property: From Peterborough - East On Highway 7, North (Left) Onto 11th Line, East (Right) Onto N School Rd, North (Left) Onto N Belmont Concession 10 (id:61423)
Homelife/future Realty Inc.
2011 Cty Road 121 Road
Kawartha Lakes (Somerville), Ontario
Country charm meets modern luxury at 2011 County Road 121 in the heart of the Kawarthas. Set on 20.5 acres with a mix of forest and open pasture, this fully reimagined century home blends rural living with every modern convenience. Extensively renovated inside and out in 2024/2025, the home showcases red pine wood floors, shiplap ceilings, custom built-ins, a new kitchen with quartz counters, farmhouse sink, and walk-in pantry, plus spa-like bathrooms and a screened-in porch. Nearly everything is new windows, doors, plumbing, electrical, insulation, siding, roof, heat pump, drilled well, and water system offering peace of mind for years to come. The layout is bright and spacious, with a main floor bedroom or office, upper-level laundry, and seamless indoor-outdoor flow to a large deck and pergola.The property includes a new bunkie, a classic bank barn in excellent shape, and room for hobby farming, recreation, or future dreams. Just 10 minutes to Fenelon Falls and 30 minutes to Lindsay, with the Burnt River right behind for boating, swimming, and connecting to the Trent Severn. Starlink internet makes working from home effortless, while nearby ATV and OFSC snowmobile trails ensure year-round adventure. A rare opportunity to enjoy the Kawarthas in a move-in ready, modernized homestead with timeless character. (id:61423)
The Nook Realty Inc.
805 - 195 Hunter E
Peterborough (Ashburnham Ward 4), Ontario
Welcome to this bright and modern one-bedroom, one-bathroom condo offering stylish, low-maintenance urban living. The open-concept layout is filled with natural light and features stunning views of the iconic Lift Lock. The contemporary kitchen includes stainless steel appliances and ample storage, flowing seamlessly into the living space. The spacious bedroom, in-suite laundry, office nook, underground parking, and locker add everyday convenience. Enjoy secure building access and outstanding amenities including a fitness center, resident lounge, business room, pet wash station, and an exclusive 8th-floor amenity space with bar lounge, private dining area, full kitchen, fireplace, and panoramic city views. Steps to groceries, restaurants, trails, and parks, ideal for first-time buyers, professionals, or investors. (id:61423)
Exit Realty Liftlock
114 O'carroll Avenue
Peterborough (Northcrest Ward 5), Ontario
Set on a quiet street in Peterborough's established Teachers College neighbourhood, 114 O'Carroll Avenue is a solid brick bungalow that immediately feels like home. Built with quality in mind, this well-maintained property offers 3 bedrooms, with a bright functional layout filled with natural light from large windows throughout. Original hardwood flooring adds warmth and character to the main living spaces, where the gas fireplace in the living room creates an inviting focal point for everyday living. The finished lower level provides valuable additional space, featuring a generous rec room, perfect for relaxing evenings, entertaining, or movie nights at home. Outside, the oversized lot, composite deck, and peaceful surroundings enhance the sense of privacy and calm, making this a home that offers both comfort and confidence in a location that's truly hard to beat. (id:61423)
Royal LePage Proalliance Realty
14 Alexander Avenue
Peterborough (Monaghan Ward 2), Ontario
Experience the ultimate in urban convenience in this impeccably renovated 3-bedroom, 2-bath residence, perfectly positioned on a quiet cul-de-sac just steps from the Peterborough Regional Health Centre. This move-in-ready gem offers an unrivaled central location with seamless access to the entire city, placing shopping, the Kinsmen Centre, and local water parks within easy walking distance. The heart of the home is an expansive, sun-drenched main floor family and dining room addition, featuring a cozy Friendly Fires gas fireplace and a seamless walkout to a massive private deck. Your fully fenced backyard oasis is lined with mature trees for ultimate privacy and comes complete with an above-ground pool and a soothing hot tub designed for effortless entertaining. Exceptional pride of ownership is evident in the recent premium upgrades, including stunning hardwood flooring, energy-efficient spray foam insulation, and a newly paved oversized driveway with parking for five-plus vehicles. Complemented by a versatile detached shed/workshop, this sophisticated property represents a rare opportunity for discerning buyers seeking a high-demand hospital-area hub with total connectivity to all amenities. (id:61423)
RE/MAX Hallmark Eastern Realty
291 Angeline Street N
Kawartha Lakes (Lindsay), Ontario
Welcome to 291 Angeline Street! This sprawling ranch bungalow sits gracefully on the edge of town, offering the perfect blend of peaceful country living and in-town convenience. Surrounded by mature trees and open space, this beautiful property provides a sense of privacy and tranquility on a large park-like lot - ideal for families and multigenerational living. Step inside to discover a bright, welcoming main floor designed for both comfort and connection. The home features a spacious living room, family room, formal dining area, and a cozy sitting room, creating plenty of room for everyone to gather or find a quiet corner to unwind. The large primary bedroom suite offers a walk-in closet and a 4-piece ensuite bath, while an additional oversized bedroom (currently used as a salon) features its own 4-piece ensuite and a separate entrance - the perfect setup for an in-law suite, guest space, or private home business. The lower level provides even more flexibility, with two staircases leading down to a Newly fully finished area complete with a large rec room, three bedrooms, and generous storage space - perfect for teens, guests, or extended family. Outdoors, the backyard oasis truly shines. Spend summers around the oversized inground pool, relax in the hot tub, or enjoy the two-storey pool house - a great spot for entertaining or weekend fun. The additional side yard offers space for all your toys, while the park-like setting gives kids and pets plenty of room to play. The oversized double garage provides ample parking and storage, completing this well-rounded family home. With all the space, comfort, and convenience you could ask for, 291 Angeline Street offers the charm of country living with the benefits of being close to everything. Come see what makes this property so special! ( fully wired for Generator) (id:61423)
RE/MAX All-Stars Realty Inc.
3 Hillcroft Way
Kawartha Lakes (Bobcaygeon), Ontario
Discover the epitome of gracious living in this stunning bungaloft, designed with elegance and comfort in mind. Perfectly situated in a picturesque waterfront community near Sturgeon Lake, this brand new home offers a serene retreat for those seeking a sophisticated rural lifestyle. The thoughtfully designed main floor features a grand master suite and an additional main floor bedroom/office, ideal for easy accessibility. Enjoy the luxury of main floor laundry and direct access to the garage, ensuring convenience and simplicity in your daily routines. The upper level boasts an open loft, a full bathroom and 2 additional beautifully appointed bedrooms, perfect for hosting family and friends. Whether for grandchildren visiting or accommodating guests, the loft space is both inviting and comfortable. The open-concept living and dining areas are flooded with natural light, creating a warm and welcoming ambiance. Upgraded finishes enhance the sense of sophistication throughout the home. Embrace the beauty of living with easy access to Sturgeon Lake. Spend your days boating, fishing, or simply enjoying the tranquil waters. Bobcaygeon is the perfect location for outdoor activities and creating cherished memories. You'll enjoy exploring Bobcaygeon's famous boutique shops, sampling a Kawartha Dairy Ice Cream, or dining at one of many local patio restaurants, and immerse yourself in the vibrant local culture. This delightful town offers a blend of small-town charm and upscale amenities, making it an ideal destination for retirees seeking a rich, fulfilling lifestyle. This exceptional property offers an unparalleled opportunity to transition from city life to a luxurious rural lifestyle. Embrace the elegance and convenience of this home and experience the best of both worlds the peacefulness of waterfront community living and the vibrant town of Bobcaygeon. Welcome to your new home, where every day is a celebration of life's finest pleasures. *some photos virtually staged* (id:61423)
Coldwell Banker Electric Realty
2038 Rudell Road
Clarington (Newcastle), Ontario
Located in a charming, well-established Newcastle community, this beautifully crafted home offers the perfect blend of comfort, style, and quality. Built by award-winning Delta-Rae Homes, it features thoughtful design and exceptional finishes throughout. The stunning kitchen is a true focal point, showcasing glass-front cabinetry, quartz countertops and backsplash, and elegant designer lighting. Enjoy 9-foot ceilings and engineered hardwood flooring on the main level, along with quartz countertops in the laundry room and all bathrooms. The family room invites you to unwind with a sleek electric fireplace and custom mantel, while the luxurious primary ensuite provides a private retreat with a free standing tub, custom vanity and glass shower. With so many premium details throughout and the added peace of mind of a Tarion New Home Warranty, this is a home you'll love for years to come. (id:61423)
Coldwell Banker 2m Realty
572 Round Lake Road
Havelock-Belmont-Methuen (Belmont-Methuen), Ontario
| ROUND LAKE | Iconic Cape Cod charm meets lakeside leisure. Picturesque in any season. Built in 1984, this Cape Cod-inspired two-storey lakehouse blends timeless architecture with Craftsman and cottage-style details offering an abundance of curb appeal. Designed for relaxed, four-season lakefront living, its perfectly placed on the south shore of Round Lake with northwestern exposure offering unforgettable sunsets. Situated on a private 1.16-acre lot, the lakehouse is well set back from the municipal road with a creek bordering the west extent of the property, ensuring privacy and a peaceful sense of retreat. Enjoy over 109 feet of hard-packed, sandy shoreline with gentle wade-in access ideal for swimmers of all ages, new dock installed in August 2025 (the water level was exceptionally low Summer/Fall 2025) Inside, the thoughtful layout features 3 bedrooms, 2 1/2 baths, and three fireplaces, combining warmth and functionality. Conveniently-located attached garage. Whether you're hosting for the weekend or settling in for some well deserved R&R you'll appreciate the perfect blend of comfort and charm. Located just 10 minutes north of Havelock, 30 minutes to Peterborough, and under 2 hours from the GTA. This is your gateway to easy, elevated four-season waterfront living without compromise. (id:61423)
RE/MAX Hallmark Eastern Realty
6 Front Street S
Trent Hills (Campbellford), Ontario
Prime Commercial Space in the Heart of Downtown Campbellford! Located at the busy corner of Front St. and Bridge St., this high-visibility unit offers excellent exposure with heavy foot and vehicle traffic making it a perfect spot for your business to thrive. Zoned Commercial, this versatile space is ideal for a variety of uses, including retail, food services, or professional services. Key Features: Heat included in monthly rent and $50 charge for water monthly. Separate hydro meter. The Tenant pays own hydro. Flexible layout suitable for multiple business types. Excellent signage opportunities on a prominent corner. Vacant as of February 1, 2026. Tenant Responsibilities: Tenant To Keep Front Of Building Clear Of Snow. Maintenance and upkeep of the interior leased space. Tenant is responsible for their own phone, internet, and other communication services. Don't miss this rare opportunity to secure a prime commercial location in the vibrant core of Campbellford! (id:61423)
Solid Rock Realty
98 St Paul Street
Kawartha Lakes (Lindsay), Ontario
Welcome to your home! This charming 2 storey residence features 3 bedrooms, perfect for your family to grow and thrive. As you step inside, you'll appreciate the large, functional kitchen that flows seamlessly into the backyard deck, ideal for outdoor gatherings. The bright dining room is strategically designed for entertaining guests, creating an inviting atmosphere for memorable meals. Adjacent to the dining area, the generous living room boasts a walkout to a cozy sunroom, where you can relax and soak in the natural light. Upstairs, you'll find 3 bedrooms, providing ample space for everyone. This home is energy-efficient and easy to heat, ensuring comfort year round. Don't miss the opportunity to make this delightful property your own. (id:61423)
Coldwell Banker - R.m.r. Real Estate
49 River Road W
Trent Hills, Ontario
Turnkey Waterfront Living in Trent Hills! Welcome to 49 River Road West, a beautifully updated 3-bedroom waterfront home offering the perfect blend of comfort, modern style, and year-round recreation. Set on a spacious lot with 70 feet of waterfront on the Trent River, this property is ideal for fishing, boating, and swimming right from your backyard. Inside, you'll find a bright open-concept layout with modern flooring throughout, large kitchen, a massive dining area with vaulted ceilings, and a cozy family room with fireplace overlooking the waterfront - perfect for relaxing or entertaining. The primary bedroom features a walkout to the deck, a walk-in closet, and built-in laundry for added convenience. The other 2 bedrooms offer large windows, plenty of closet space and a split layout from the primary bedroom. Enjoy peace of mind with numerous updates, including a new septic system (2020), dual split heating and cooling unit, updated bathroom (2023), and spray foam attic insulation (2024) - making this home truly turnkey and ready to move in. Outside, the expansive deck overlooks the waterfront, and a large yard complete with dry boat house. The driveway offers parking for up to 8 vehicles - perfect for hosting family and friends. Just a 15-minute drive to Campbellford for shopping, dining, and all the amenities you need. Enjoy the endless opportunities nearby for hiking, snowmobiling, and ATVing. Whether you're looking for a peaceful year-round home, a weekend getaway, or an excellent investment opportunity for short-term rentals, this property offers great value for waterfront living in beautiful Trent Hills. (id:61423)
Right At Home Realty
Pt Lt 6 Con 3 As In Wl3018
Wollaston, Ontario
Approximately 10.6 acres of vacant forest property in the heart of Wollaston Township. This property joins several hundreds of acres of land owned by the Nature Conservancy of Canada - which extends south to N. Steenburg Lake Road. There is no road to this property although the unopened road allowance (which is not marked in any way) leading north from N. Steenburg Lake Road, may provide access during winter months when water bodies are frozen. This is not an easy access property. (id:61423)
RE/MAX Country Classics Ltd.
48 York Drive
Peterborough (Monaghan Ward 2), Ontario
Shared Room in Basement. Ideal for Students. Welcome to a bright and spacious, basement apartment in the desirable Trails of Lily Lake community! This beautifully appointed lower-level suite offers exceptional value and privacy, featuring its own separate walk-up entrance. The open-concept living area is filled with natural light, creating a warm and inviting atmosphere-perfect for relaxing or entertaining. The unit boasts three generous bedrooms and a full 3-piecebathroom. A significant advantage is the shared in-suite laundry facilities, adding ultimate convenience. Enjoy the comfort of a modern home with forced-air gas heating and central air conditioning shared with the main house. Situated in a family-friendly, growing neighborhood close to parks, trails, schools (including a school bus route), public transit, and shopping. Utilities Included This is an ideal home for students,. (id:61423)
Zolo Realty
21 Rideau Crescent
Peterborough (Ashburnham Ward 4), Ontario
NICELY MAINTAINED 3+1 BEDROOM 1 BATH BUNGALOW IN DESIRABLE SOUTH END LOCATION. THIS FAMILY-OWNED HOME HAS BEEN WELL CARED FOR AND OFFERS A CLASSIC BUNGALOW LAYOUT AND A DEEP SCENIC PROPERTY. THE MAIN LEVEL OFFERS A FOYER ENTRY, LIVING ROOM, KITCHEN WITH DINING SPACE, PRIMARY BEDROOM, TWO ADDITIONAL BEDROOMS, AND A THREE-PIECE BATHROOM. THE LOWER-LEVEL OFFERS A SIDE DOOR ENTRY AND FEATURES A REC ROOM, BEDROOM, AND UTILITY LAUNDRY ROOM. THE PROPERTY IS NICELY LANDSCAPED WITH LUSH GARDENS AND THE REAR YARD IS PERFECT FOR ENTERTAINING AND OUTDOOR ENJOYMENT. EASY ACCESS TO LOCAL AMENITIES AND HWY 115. (id:61423)
Century 21 United Realty Inc.
54 Glenelg Street W
Kawartha Lakes (Lindsay), Ontario
Charming 1 1/2-storey home located in the heart of Lindsay, offering 3 bedrooms and 1.5 baths. The main floor features a kitchen with walkout to the rear deck, a comfortable living room, and a 4 piece bathroom, all finished with durable laminate flooring throughout. Upstairs you'll find three bedrooms and a convenient 2-piece bath. Outside, enjoy a large back deck, fully fenced yard, and garden shed, ideal for kids, pets, or entertaining. Brick exterior and a private driveway with parking for up to four vehicles. Centrally located close to schools, shopping, and all the amenities Lindsay has to offer. (id:61423)
Royal LePage Kawartha Lakes Realty Inc.
810 Technology Drive
Peterborough (Ashburnham Ward 4), Ontario
Functional 3,500 sq. ft. warehouse space available in Peterborough's established industrial corridor. Designed for efficiency, autonomy, and operational flexibility.This unit features a private, dedicated overhead door providing direct, exclusive access-bring deliveries straight into your own space and operate on your schedule. Come and go as you please with no shared loading constraints.The warehouse offers 24-foot clear ceiling height, heated and climate-controlled conditions, and an open layout suitable for light manufacturing, warehousing, trades, and specialized industrial uses.Conference rooms available on-site and rentable as needed-ideal for meetings, client presentations, or team coordination without committing to permanent office buildout. (id:61423)
International Realty Firm
23 York Drive
Peterborough (Monaghan Ward 2), Ontario
For more info on this property, please click the Brochure button. Stunning brand new fully upgraded model home. Offering 2,960 sq ft of finished living space plus a custom finished basement, this exceptional home showcases high end craftsmanship throughout. The striking stone and brick exterior is complemented by a stone driveway and natural stone walkway with planter boxes leading to an oversized covered front porch. The landscaped backyard features a large wood and metal rear deck with steps to a private yard, along with a two car garage. Inside, the home offers four spacious bedrooms and three and a half bathrooms, plus an additional bedroom or office and full bathroom in the bright finished basement. Thoughtful architectural details include nine foot main floor ceilings, taller basement ceilings, vaulted ceilings in three second floor bedrooms, a coffered ceiling in the living and dining room, a waffle ceiling in the great room and decorative wainscoting on the stairway wall. Premium finishes continue with upgraded hardwood flooring and tile throughout including the finished basement, as well as a gas fireplace in the great room. The primary suite features two large walk in closets and a luxurious five piece spa ensuite with a double sink vanity, freestanding tub, and glass enclosed tiled shower. All bathrooms include quartz counter tops with upgraded undermount sinks. The gourmet kitchen is designed for both style and function, featuring quartz countertops, a large island with extended breakfast bar, pantry, designer backsplash, upgraded cabinetry and undermount sink. Included with the home are stainless steel kitchen appliances, a washer and dryer in the main floor laundry, central air conditioning, and many additional upgrades throughout. This truly one of a kind custom home must be seen to be appreciated. (id:61423)
Easy List Realty Ltd.
773 Aylmer Street N
Peterborough (Northcrest Ward 5), Ontario
Just a 4 minute walk to the Historic Teachers College and nestled in a beautiful mature neighbourhood, this Century home boasts the convenience of modern updates while retaining enough of the old world charm including the amazing fully restored 20 x 30 Carriage house with loft that would allow for multiple uses. When you enter this beautiful home you are greeted by a large foyer giving access to the main floor and the charming wooden staircase leading to the upper floors. As you continue into the home you will see a large living room with bay window and wood burning fireplace that has been fully restored with new mantle and hearth. Continuing towards the back of the home you will enter a generous sized formal dining area showing old world charm and giving plenty of room for your large dining table to host family gatherings. At the back of the home you will enter the country size kitchen and breakfast area that has been tastefully updated with modern conveniences such as gas stove and walkout to large decking with a spa like backyard including a heated in ground saltwater pool. As you get to the top of the wooden staircase and the second floor you will see three bedrooms with closets and plenty of light, a 3 piece bathroom with soaker tub and high ceilings throughout. One bedroom offers a door leading to a balcony overlooking the front yard that would be an incredible office space for those who work from home. Private from this floor is a lofted top floor that has been set up as a huge primary bedroom with full walk in closet offering room for all your belongings. The high ceilings throughout and the additional 3 piece bath on the main floor just add to the value that this beautiful home offers. Updates to this home include new steel roof, eaves, pool liner, lights, wiring, fireplace and more. View the virtual tour for your own personal look. (id:61423)
Buy/sell Network Realty Inc.
118 Queen Street
Kawartha Lakes (Lindsay), Ontario
Turnkey Business Opportunity: Profitable and Established with Strong Growth Potential! Take the reins of a thriving Automotive business with a solid track record and unlimited growth potential. This established business boasts a strong market presence, brand recognition, and a loyal customer base. Ideal for entrepreneurs or strategic buyers, this opportunity offers well-organized operations with all necessary systems, processes, and staff in place. The seller is open to providing transitional support for a smooth ownership transfer. Currently leasing 118 (MLS# X12692544) & 122 Queen Street (MLS# 12692714). This is the sale of the business only. (id:61423)
Royal LePage Frank Real Estate
122 Queen Street
Kawartha Lakes (Lindsay), Ontario
This vacant lot offers 66.68 feet of frontage and 165.66 feet of depth, zoned Residential One (R1). This property presents incredible potential. Being sold in tandem with 118 Queen Street (VTB Available) (X12692558), together these properties boast a combined Queen Street frontage of over 130 feet, creating a rare chance to secure a prominent serviced corner lot in a sought-after location with a 16x 36 garage/shed. From its prime dimensions to its excellent zoning, this is a fantastic opportunity to shape the future of this corner in a growing community. Don't miss your chance to invest in Lindsay's potential! Please do not access property without representation. (id:61423)
Royal LePage Frank Real Estate
118 Queen Street N
Kawartha Lakes (Lindsay), Ontario
This well-maintained commercial BUILDING offers an exceptional opportunity for business owners and investors alike. Currently operating as an auto repair shop, this property is equipped with 4 functional bays (9 x 12), a reception area, an office space, two bathrooms, and ample storage. The paved parking area ensures convenience for staff and customers. Zoned MRC, this property offers flexibility for a variety of commercial uses. Sold in conjunction with 122 Queen Street, a vacant lot zoned R1, this package boasts a combined frontage of over 130 feet on bustling Queen Street, providing excellent visibility and potential. A Phase 1 Environmental Report is available, making this property a ready-to-go investment. VTB Available. Don't miss your chance to own this versatile commercial property in a high-traffic area. **EXTRAS** Please do not disturb business operations. (id:61423)
Royal LePage Frank Real Estate
460 Driscoll Terrace
Peterborough (Ashburnham Ward 4), Ontario
Welcome to 460 Driscoll Terrace, a charming 3-bedroom, 1-bath detached home nestled in a quiet, established Peterborough neighbourhood. This property has been owned by the same family for many years and offers a wonderful opportunity for buyers with vision. With solid bones and classic character throughout, it's the perfect canvas to renovate, modernize, and make your own. The main floor features a comfortable layout with plenty of natural light, while the generous lot provides space for gardens, entertaining, or future expansion. Located close to schools, parks, Rotary Trails, shopping, and all East City amenities. This home combines convenience with the charm of a mature area. Whether you're a first time home buyer looking to build equity or an investor seeking a rewarding project, 460 Driscoll terrace is full of potential waiting to be unlocked. Don't miss the chance to bring new life to this well-loved home and create something truly special. (id:61423)
Mincom Kawartha Lakes Realty Inc.
302 Cullen Trail
Peterborough (Northcrest Ward 5), Ontario
Welcome to 302 Cullen Trail** This stunning 3+1bedroom detached home backing onto a beautiful ravine, offering privacy and breathtaking views. The open-concept layout is perfect for family living and entertaining. Enjoy summer nights in the professionally landscaped backyard featuring interlock stonework (front and back), a custom deck with railings, outdoor foot lights, and your very own hot tub. The partially finished walkout basement comes complete with a kitchen and separate entrance, offering excellent in-law. Interior upgrades include elegant chandeliers and light fixtures, backsplash, zipper blinds and shades throughout, and quality appliances. The garage has custom shelving for added storage and convenience. Move-in ready and located in a quiet, family-friendly area this home combines comfort, style, and functionality in a rare ravine setting. Don't miss it! (id:61423)
Century 21 Percy Fulton Ltd.
2 St. Patrick Street
Kawartha Lakes (Lindsay), Ontario
Step into the charm of this beautiful century brick home, thoughtfully updated to offer modern comfort while preserving its timeless character. The main floor welcomes you with an open-concept layout featuring a custom kitchen, spacious living and dining areas, and the convenience of a main floor laundry/powder room. A large enclosed front porch doubles as a practical mudroom/entryway, perfect for busy family life. Situated on a large in town lot, this property provides room to play, garden, or simply enjoy the outdoors. The second floor offers three bright bedrooms and a well appointed 4 piece bath including a clawfoot bathtub, as well as a charming 3 season screened in balcony - a great place to enjoy your morning coffee. Continue to the third floor to find two generously sized bedrooms or great office space. The dry, well kept basement adds exception value with a dedicated games/recreation room and abundant storage/utility space. Just a one minute walk to the local school and park, this home is perfectly placed for families. With its ample space and flexible layout, it's also an excellent option for those seeking a comfortable live-work setup. A rare blend of historic character, modern updates, and unbeatable location - this home truly offers it all. (id:61423)
RE/MAX All-Stars Realty Inc.
193 Kenedon Drive
Kawartha Lakes (Emily), Ontario
Welcome to this charming 2-storey home set on almost 2 acres in the waterfront community of Andimar Estates. The main floor offers a bright and functional layout featuring a modern kitchen, spacious living and dining areas, a separate family room, and convenient main floor laundry with access to the garage. Upstairs, you'll find four generous bedrooms, including a primary suite with ensuite bath and walk-in closet, plus an additional 4-piece bathroom. The finished lower level provides even more living space with a large recreation room, den, and a walk-up to the double attached garage. Step outside to your private backyard retreat-perfect for summer entertaining with an inground pool and plenty of space to relax. Enjoy the peaceful surroundings or take a short stroll to the community waterfront park on Pigeon Lake. Recent updates include: kitchen (2025), main floor hardwood (2025), septic tank and bed (2021), pool coping and liner (approx. 2020). Located just 10 minutes to Omemee or Bridgenorth and 15 minutes to Peterborough, this property combines the best of rural living with convenient access to all amenities. Your peaceful country oasis with room to roam - yet close to everything - awaits! (id:61423)
Century 21 United Realty Inc.
7 Peninsula Drive
Kawartha Lakes (Emily), Ontario
Welcome to this stunning 1+2 bedroom, 3 bathroom bungaloft nestled on the beautiful Trent Severn Waterway. Offering direct waterfront access and the ability to explore 5 lakes without passing through a single lock, this property is a true year-round retreat! Step inside through a spacious front entrance into an impressive open-concept layout with cathedral ceilings and wall-to-wall windows showcasing breathtaking water views. The main floor features a cozy fireplace, convenient laundry room, and seamless access to the wrap-around upper deck - perfect for entertaining or simply enjoying the Call of the Loons. The primary bedroom suite offers a private escape with a 3-piece ensuite and a walk-in closet, creating the perfect blend of comfort and functionality. The walk-out basement extends your living space, featuring a dry bar, ample storage, and direct access to the waterfront. Spend your days boating, fishing, or relaxing on your private dock, then enjoy skating or snowmobiling right from your backyard in the winter. Located in a mature, quiet neighbourhood, this home offers easy access to downtown Peterborough, PRHC hospital, and Hwy 115, while nearby golf courses and outdoor recreation make every day feel like a getaway. This Kawartha Lakes bungaloft delivers comfort, charm, and the perfect balance of relaxation and adventure. (id:61423)
Keller Williams Energy Real Estate
412 - 21 Brookhouse Drive
Clarington (Newcastle), Ontario
Wow - Shows 10++!! Premium Penthouse Condo At Brookhouse Gate - An Elegant 4-Storey Residence With Contemporary Style & Design!! Immaculate 2BR/Bath 950sqft Top-Floor Condo (No Neighbours Above) In The Heart Of Newcastle!! Easy Walking Distance To Parks, Restaurants, Grocery, Shopping & Health Care Services!! 20 Minutes To The GO Train Station & 10 Minutes To The Hospital!! Close To HWYS 401/407/115!! You'll Love The Sun-Filled Open-Concept Layout, Upgraded Kitchen W/Stainless Steel Appliances & Granite Countertops, Large Living/Dining Room - Perfect For Entertaining!! Walkout To Covered Balcony W/Eastern Views!! Two Spacious Bedrooms Including Primary W/His & Hers Closets/3PC Ensuite Bath With Glass Shower!! Modern Lighting , Paint Colours & Bathroom Fixtures!! Ensuite Laundry!! One Underground Parking Space & Storage Locker!! Convenient Dog Wash Station In Parking Garage!! Huge Party/Meeting Room For Residents To Use!! Building Amenities Include Elevators, Secure Entry System & Outdoor Courtyard (To Be Completed In 2026 - Per Home Owners Board)!! Quality Construction - Great For Sound Separation!! Geothermal Energy System Keeps Your Costs Low!! Don't Miss Your Opportunity To Experience First Class Living At Brookhouse Gate!! (id:61423)
Right At Home Realty
194 Snug Harbour Road
Kawartha Lakes (Fenelon), Ontario
Set within the welcoming waterfront community of Snug Harbour, this beautifully updated 5 bedroom , 2 bathroom home offers the best of both worlds: a peaceful lakeside setting with privacy, yet close to all amenities for everyday convenience. Whether you're downsizing, retiring, or raising a family, this home is designed to make life simpler and more enjoyable. Main-floor living allows for easy day-to-day comfort, while large windows throughout fill the home with natural light, creating bright, uplifting spaces you'll love spending time in. The thoughtfully redesigned kitchen and living areas are perfect for quiet mornings, family dinners, or hosting loved ones without feeling overwhelming. With space for guests, hobbies, or growing families, the flexible layout adapts to your lifestyle. The lower level offers additional living space ideal for visiting children ,grandchildren, a craft room, or a home office-while the overall setting provides a sense of calm and privacy that's hard to find. Step outside and enjoy access to the waterfront through the community park and your own dock, offering easy enjoyment of boating, swimming, or simply watching the seasons change without the cost of waterfront taxes. It's a wonderful way to stay active, social, and connected to nature. This is a home where you can slow down, settle in, and truly enjoy where you live just minutes from shopping, dining, medical services, and everyday essentials. A rare opportunity to enjoy comfort, community, and lakeside living in one special place. $60.00 A YEAR FOR DOCK.COMMUNITY SHARED PARK ANNUAL ASSOCIATION FEE $100.00. (id:61423)
RE/MAX All-Stars Realty Inc.
201 Romaine Street
Peterborough (Otonabee Ward 1), Ontario
Impressive 2.5 storey duplex in the heart of Peterborough in a safe, walkable community backing onto King Edward Park! This century home stands out with its inviting curb appeal featuring new landscaping, covered front porch, calming outdoor spaces & thoughtful updates throughout. The upper 2-level unit welcomes you with a spacious entryway featuring a custom coat/shoe rack plus a uniquely designed bookcase replacing the traditional railing - a stylish and functional touch. Upstairs, you'll find 3 bdrms, a full 4 pc bath, and a stunning loft-style living room with skylights filling the space with natural light. A new, modern kitchen leads to an incredible outdoor patio area with gazebo, propane fireplace & southern exposure creating the perfect spot for relaxing, entertaining, or roof-top gardening. The main level unit offers flexibility for investors, extended family, or those looking to offset living costs. Featuring a 1 bdrm suite with potential for a 2nd (currently used as a living room) & including a large, bright kitchen adjacent to the dining area. Newly renovated bedroom with bay window overlooking the stunning outdoor space & 4 pc bath. Separate rear mudroom entry with laundry that could be quickly modified to be shared by both units. Outside, enjoy a fully fenced, private backyard designed for those who love outdoor living and gardening complete with 2 utility sheds and parking for up to 4 vehicles. Extensive updates include front porch with stone walkway, metal roof, rooftop patio, new privacy fencing, landscaping at front & rear, spray-foam attic insulation, pine finishes throughout, upper level kitchen, vinyl windows ++ Located south of downtown Peterborough & just a short walk to Del Crary Park, the YMCA, restaurants, shopping, walking trails, and more. This property delivers the perfect combination of modern updates, timeless charm, and financial freedom - live in one unit, rent the other, and experience a lifestyle that's as smart as it is stylish! (id:61423)
Century 21 United Realty Inc.
1100 Listowel Line
Selwyn, Ontario
Welcome to 1100 Listowel Line, a rural bungalow situated on an nice lot with a mature tree lined backdrop. This 3 bedroom, 1 bathroom home is ideal for first time home buyers, or those looking to get out from the hustle of the city and embrace more of country living. Featuring a large living room overlooking the front yard, and an eat in kitchen with access to the laundry / mudroom that leads to the back yard. This home must be seen. Pre-Sale home inspection available. (id:61423)
Century 21 United Realty Inc.
34 Pond Street
Trent Hills (Hastings), Ontario
Step into this beautifully upgraded 3-bedroom bungaloft townhome in the charming town of Hastings, where luxury meets comfort in every detail. Offering stunning river views and multiple outdoor retreats, this home is designed for both relaxation and entertaining.Enjoy seamless indoor-outdoor living with a walk-out from the main floor to a spacious deck and a walk-out from the upper loft to a covered balcony, both overlooking the serene Trent River and Lock 18. Inside, upgraded hardwood and tile flooring flow throughout, complementing the elegant trim package and upgraded interior doors. The main floor impresses with its 9 ceilings, a hardwood staircase with iron pickets, and an abundance of LED pot lights that enhance the homes warm ambiance.The chefs kitchen is a true showpiece, featuring a stylish two-tone design, an upgraded cupboard door package, quartz countertops, and a valance lighting system that adds both function and sophistication. A beverage bar with a built-in cooler and an upgraded appliance package, including a microwave, make entertaining effortless. Upstairs, the loft continues to impress with a wet bar, upgraded cupboard profiles, and additional space to unwind.With an upgraded plumbing package throughout and thoughtfully selected finishes, this home is a perfect blend of luxury and practicality. Live your dream on the water in Hastings, where upscale living meets the beauty of nature. (id:61423)
Royal LePage Frank Real Estate
2667 Mary Nichols Road
Selwyn, Ontario
Welcome To 2667 Mary Nichols Rd - An Exceptional 1.5-acre, Four-season Waterfront Estate In The Heart Of Kawartha Lakes, Positioned Directly On The Shores Of Lake Chemong. Masterfully Renovated Throughout In 2025, This Turn-key Home Offers Over 4,000 Sq Ft Of Refined Living Space, Designer Craftsmanship, And Breathtaking Water Views From Almost Every Room. The Main Level Features A Dramatic Vaulted Living Room With Floor-to-ceiling Windows, Gas Fireplace, And Uninterrupted Views Of Chemong Lake. The Custom Chef's Kitchen Offers Quartz Countertops, Brand-new Appliances (2025), A Large Centre Island, And A Sun-filled Dining Area. The Lake-facing Primary Suite Includes A Spa-inspired Ensuite With Exceptional Custom Finishes. Two Additional Bedrooms And Two Full, Beautifully Designed Bathrooms Complete The Main Floor. The Walkout Lower Level Is Built For Hosting - Featuring A Spacious Entertainment Room, Custom Feature Wall With Fireplace, Wet Bar, Wine Cellar, Two Bedrooms, And A Full Bathroom. Designed To Accommodate Large Families Or Guests, The Home Comfortably Sleeps 15+. Extensive 2025 Upgrades Include 7" Engineered Hardwood, Upgraded Lighting, 200-amp Electrical Service, New Asphalt Driveway, Two Upgraded Decks, New Under-deck Interlock Patio, Landscaping, And An Oversized Garage With Custom Doors - Including A 20-ft Boat/workshop Bay. Enjoy Perfect Western Exposure For Unforgettable Sunsets And A Brand-new 50-ft Dock With A Lift-up System (2025). Security Cameras Included. A Rare Luxury Offering In Kawartha Lakes - Ideal As A Year-round Residence, Upscale Weekend Retreat, Or Premium Short-term Rental Investment. (id:61423)
RE/MAX Realty Services Inc.
16 Lime Street
Kawartha Lakes (Somerville), Ontario
Welcome to this renovated cute as a button 3 bedroom home in the quaint town of Coboconk! Close to the main street to grab all your necessities!.....plus there are so many lakes and rivers around! The large foyer leads into the open concept living room with modern wood accents and electric fireplace, beautiful kitchen plus a dining room area with patio doors that lead to your deck and large backyard! The primary bedroom includes its own ensuite, plus there are two other bedrooms and another 3 piece bathroom. The laundry/utility room also adds extra storage! The large backyard has a 10x6 Shed and a 10x12 outbuilding that could be used for many different uses! All you have to do is move in! (id:61423)
Royal LePage First Contact Realty
1252 Royal Drive
Peterborough (Northcrest Ward 5), Ontario
North-end brick bungalow in one of Peterborough's most desirable neighbourhoods. Bright main floor with hardwood floors and a spacious living room that walks out to a large deck overlooking a private, tree-lined yard. The finished lower level features a walkout to a covered patio, offering excellent potential for an in-law or income setup. Close to schools, Trent University, popular trails, parks, and the Peterborough Zoo - the perfect mix of comfort, convenience, and natural beauty. (id:61423)
Exit Realty Liftlock
2430 Hadlington Road
Highlands East (Monmouth), Ontario
Immerse yourself in the tranquility of the forest. This newly built, (May 2022 finished May 2025) custom residence sits on 9.858 acres with 2 small ponds at the back of the property. Beautifully designed, wheelchair accessible, this 3-bedroom, 2 full baths, plus a 2 piece, offers all comforts in this charming rural home. A massif double heated car garage gives you enough room to park your vehicles inside and still gives you ample room for a large workshop for your projects. The beautiful door trim, baseboards are solid Black Cherry milled from the property. Solid 2" Ash counter tops milled from the property along with beautiful Aspen ceilings. This is a smart house. iPhone accessible to security cameras, furnace, A/C, garage door opener. A spacious laundry room, features state-of-the-art washer and dryer units, a utility sink, and plenty of cabinetry for linens and cleaning supplies. Propane dryer, BBQ, stove. Option to heat the home with the woodstove, a Blaze King Princess model has a catalytic conversion burner, used all winter and burnt just under 3 bush cords of wood. ATV/Skidoo trail E108 across the driveway, 5 min drive Monmouth Lake is a beautiful public sandy beach, swim, fish, dog swimming, 5 min to the left of the driveway is a trail to Lowry Lake this is great for ice fishing. The best part is the covered porch where you can sit and enjoy the peacefulness of this beautiful tranquil heaven. (id:61423)
Ball Real Estate Inc.
37 Southside Road
Kawartha Lakes (Omemee), Ontario
Waterfront walkout bungalow on Pigeon Lake with lock-free boating access to five lakes and routes to Bobcaygeon, Buckhorn, Bridgenorth, and Ennismore. Situated on a quiet cul-de-sac with a wooded area beside the property for added privacy, and approximately a 25-minute drive to Bobcaygeon, Lindsay, or Peterborough. This well-maintained home offers 3+1 bedrooms and 2+1 bathrooms with a bright, functional layout ideal for full-time living or a four-season retreat. The main level features an open, inviting living space with large windows capturing lake views and a walkout to a covered deck, perfect for outdoor dining and relaxing. The finished walkout lower level includes a generous recreation room with 10 ft ceilings, additional bedroom and bath, and access to a patio, creating excellent space for guests or family gatherings. Enjoy year-round living with endless summer and winter lake recreation, including boating, swimming, fishing, kayaking, ice fishing, skating, and snowmobiling. The waterfront yard features a dock, two sheds, partially fenced lot, and a detached garage, offering ample storage for vehicles and recreational equipment. A true four-season waterfront property with easy access to the Trent-Severn Waterway lifestyle. Please note: there is no sign on the property. (id:61423)
Century 21 United Realty Inc.
121 Queen Street
Kawartha Lakes (Fenelon Falls), Ontario
Year-round beauty. Timeless small-town lifestyle! Seize this opportunity To Make The "Jewel Of The Kawarthas" Your Home In Picturesque Fenelon Falls. This Home Is Located On One Of The Town's Desired Streets, Perfect For Families With School Bus Stop At End Of The Driveway. This 3+1 Bedroom Bungalow Has A Meticulously Maintained Backyard Oasis With Incredible Stunning Western Views, Mature Perennial Gardens, & An Inground Pool With New Liner (August 2025), A 3 Season Sunroom The Length Of The Home, Perfect For Summer Entertaining! Inside You Will Find A Bright Updated Kitchen, Large Open Main Living Room With Combined Dining Area, There Is An Oversized Sliding Door Stepping Out Into The Sunroom To Enjoy A Fresh Bug Free Breeze! The Main Floor Offers 3 Bedrooms & A 4pc Bathroom, The Basement Is Finished With A Massive Rec Area, Wet Bar & Walk-Up To The Sunroom. There Is An Additional Bedroom & 3pc Bathroom For An Extended Family Or Guests! The Property Is Situated All Within Walking To Numerous Hiking Trails Including The Kawartha Trans Canada Trail. Gracing The Shores Of Cameron Lake & The Trent Severn Waterway; Access To Water Activities Are Endless & Scenic Views Along Lock 34 Entertain All Ages. The Town Also Boasts A Vibrant Arts & Culture Scene, With Boutique Shopping & Dining Options. Fenelon Comes Alive & Is Well Known For Their Incredible Canada Day Festivities Spread Out Across The Village! There Is Still Plenty Of Time In The Season To Enjoy All This Home Offers...It's Time To Make The Move To Your Little Piece Of Paradise In The Top Contender For Best Places To Live In Kawartha Lakes! EXTRAS: Fenced Yard With Large Gate To Access 2nd Road Frontage To Store Your Boat/Toys In Backyard. Lot offers potential for a future garage addition. 2 Large Sheds For Additional Storage. Easy Access To Hwy 121 & 35 For Commuters, Quiet Neighbourhood With Low Traffic. (id:61423)
Exp Realty
37 Maryann Lane
Asphodel-Norwood, Ontario
Discover this stunning new-build detached home at 37 Maryann Lane in Asphodel-Norwood, offering over 2,700 sq ft of luxurious living space above grade, plus a fully finished 1,200+ sq ft basement for a total of more than 4,000 sq ft. This 2-storey gem boasts high-quality finishes throughout, including hardwood floors on the main level and carpeted bedrooms upstairs.The open-concept main floor features a spacious kitchen with stainless steel appliances, a bright breakfast area, formal dining room, den, and a great room with a cozy fireplace-perfect for family gatherings. Upstairs, find four generous bedrooms, including a luxurious primary suite with a 5-piece ensuite, and two bedrooms sharing a Jack-and-Jill bathroom, plus another full bath. The finished basement adds versatility with a fifth bedroom, living area, and a 3-piece ensuite, ideal for guests or an in-law suite.Outside, enjoy a large private deck in the backyard for entertaining, backed by a spacious double-car attached garage and ample parking.Nestled in the charming community of Norwood, part of Asphodel-Norwood township near Peterborough, this location offers a peaceful rural lifestyle with breathtaking natural beauty, well-groomed walking trails, and beautiful parks. According to local insights, families are flocking here for its welcoming spirit, exceptional schools, vibrant economy, and proximity tourban amenities - just 20 minutes from Peterborough. With explosive growth in housing and business, Norwood is booming as an affordable, serene escape from city life, making it an ideal place to call home. Priced at $729,000-don't miss this opportunity! (id:61423)
Royal LePage Signature Realty
290 Mcclennan Drive
Selwyn, Ontario
Welcome to Royal Oak Estates, where space, privacy, and comfort come together on a stunning 1.24-acre treed lot just 15 minutes from Peterborough. This beautifully maintained 4-bedroom, 3-bathroom home offers the perfect blend of peaceful country living with modern convenience. The bright main level features 9' ceilings, hardwood floors, and large windows, filling the home with natural light. The updated kitchen boasts quartz countertops, ample storage, and a walk-out to an oversized deck with gazebo-ideal for entertaining or relaxing outdoors. The finished lower level adds outstanding flexibility with two additional bedrooms, a 4-piece bath, and a separate entrance, making it perfect for an in-law suite, home office, gym, or family room. Outside, enjoy a private, treed backyard, a second driveway, and a workable garden, perfect for families, hobbyists, or those who love the outdoors. With an attached double garage and an extra-long driveway with parking for 10+ vehicles, there's room for everything. A rare opportunity in a highly sought-after community, this is country living at its best. (id:61423)
Exit Realty Liftlock
11a - 158 Cromwell Street
Trent Hills (Campbellford), Ontario
Inviting 2-Bedroom Unit Townhome in Charming Campbellford. Discover comfort and convenience in this well-kept 2-bedroom unit townhome, ideally situated on a peaceful, established street in the heart of Campbellford. Bright, welcoming, and thoughtfully laid out, the home offers a full four-piece bath, laundry in full basement, and a designated parking spot for added ease. Everything you need is close at hand - schools, hospital, clinics, grocery stores, and pharmacies are all just a short distance away. Spend your downtime enjoying the beauty and character of Campbellford, whether you're strolling along the scenic Trent River, browsing local stores. Entertainment and amenities abound, including Trent Lanes Bowling Alley, and the historic Aron Theatre, boating, and fall fair. Nature lovers will appreciate the nearby Ranney Gorge Suspension Bridge and Ferris Provincial Park, providing endless opportunities for outdoor enjoyment. With lawn care and snow removal handled by the condo corporation, you can enjoy a truly low-maintenance lifestyle. Affordable and Perfect for first-time buyers, downsizers, or anyone looking to settle into a peaceful and friendly community, this home offers comfort, convenience, and small-town charm, all in one. Property is being sold in "as is" , "where is" Condition. (id:61423)
Royal LePage Proalliance Realty
4 Fisher Road
Kawartha Lakes (Lindsay), Ontario
INVENTORY SALE!!! Welcome to The Wisteria at Morningside Trail. This 3-bedroom, 3-bathroom bungaloft offers over 2,250 sq. ft. of open living space with soaring ceilings and upgraded finishes throughout. Brick and stone exterior with 25-year shingles and upgraded windows provide timeless curb appeal. The main floor features a bright living room with gas fireplace, 9' ceilings, upgraded oak stairs and wrought iron pickets, and a spacious primary suite with walk-in closet and full glass shower. Side entrance to the basement offers excellent rental or in-law suite potential. This spectacle still offers the opportunity to finish the home to your style. A beautiful blend of comfort, function, and future flexibility in a sought-after community, where other pre-construction lots are still available as well. Taxes based on vacant land value only and subject to reassessment. (id:61423)
Coldwell Banker The Real Estate Centre
651 Pollock Grove
Peterborough (Monaghan Ward 2), Ontario
Beautiful 2 Storey Townhome in Lily lake area.Open Concept Layout W/3 Spacious Bedrooms, walk in Closets & 2.5 Washrooms, Nature Edge Neighbourhood Built by Pristine Homes. The interior features upgraded kitchen cabinets, quartz countertop, breakfast bar, brand new stainless steel appliances.9 feet ceiling on main floor. Primary bedroom includes walk in closet, luxurious 4 pc ensuite. Main floor laundry, spacious open concept living family room with dining area. Upgraded flooring. This property is situated in the safe and peaceful West end of Peterborough. New neighbourhood just 10 min from Trent University and offers access to major highways (Hwy 7,Hwy 115,and Hwy 407 along with situated just 5 min from schools. (id:61423)
Royal LePage Flower City Realty
