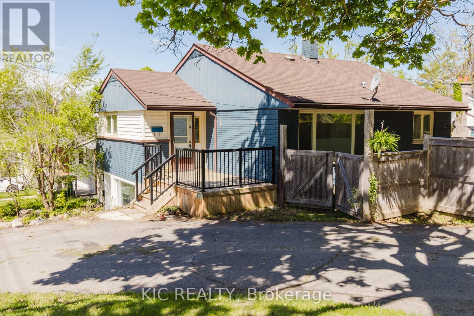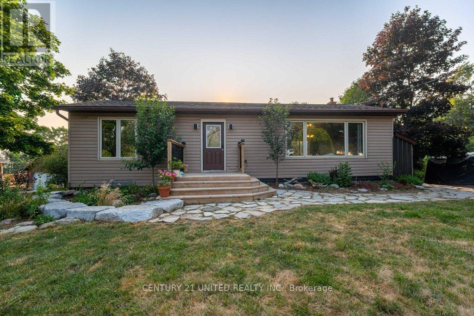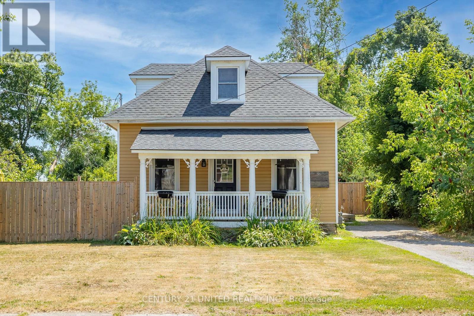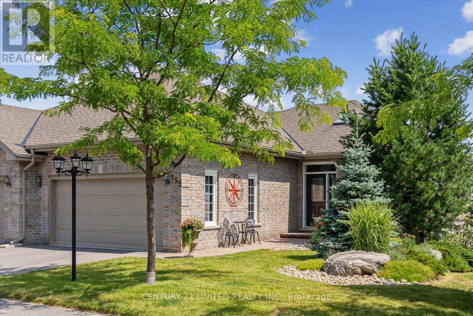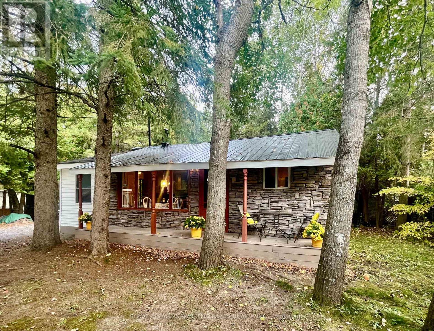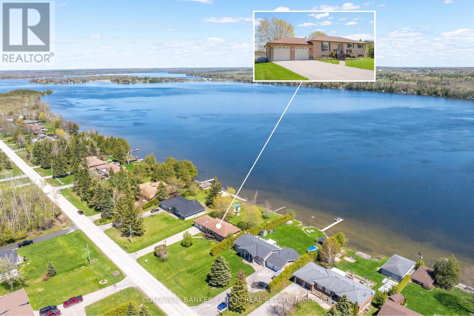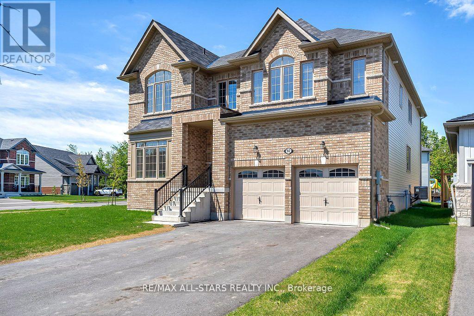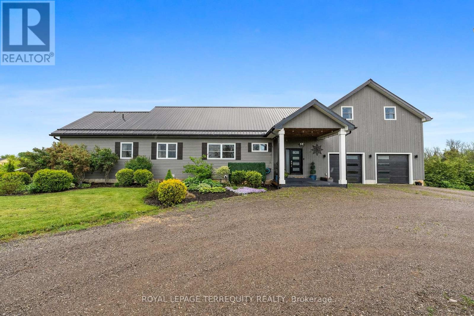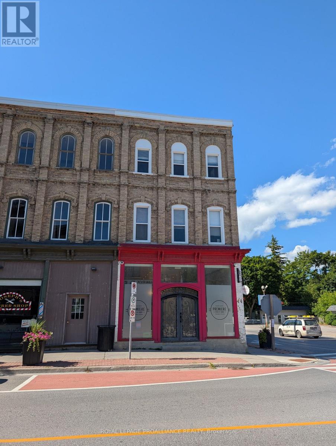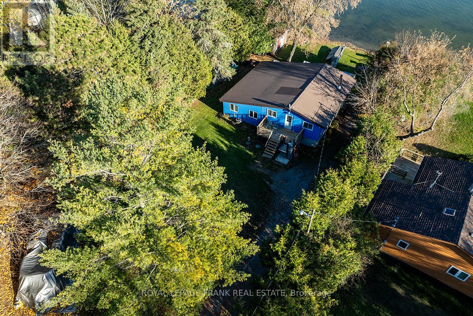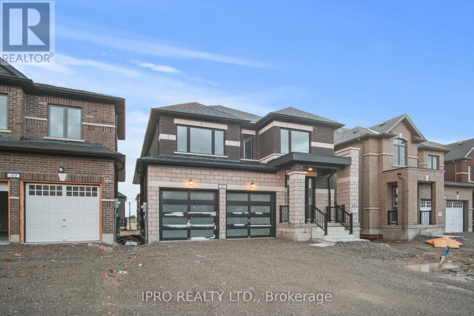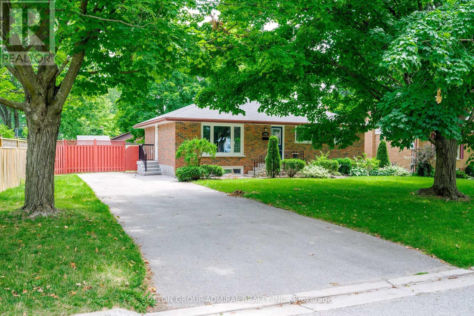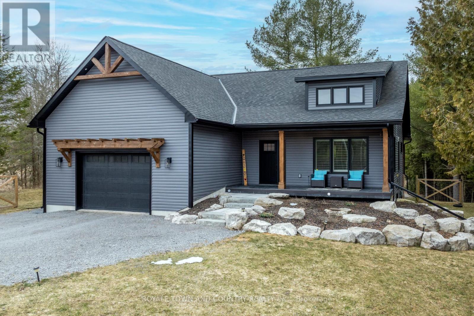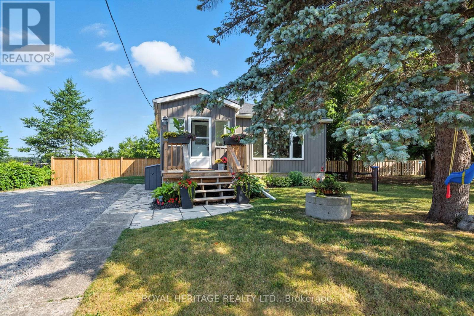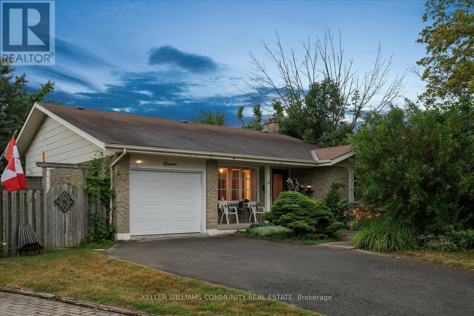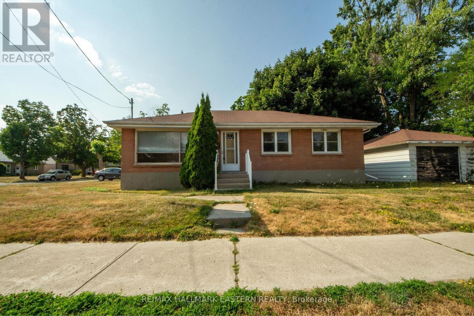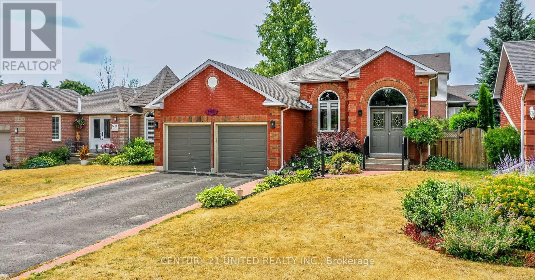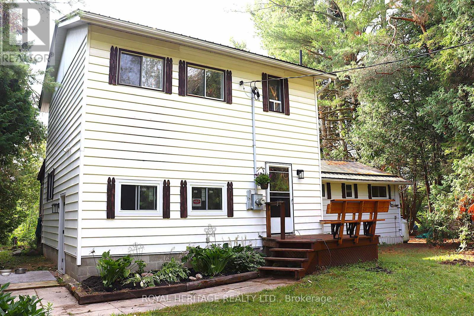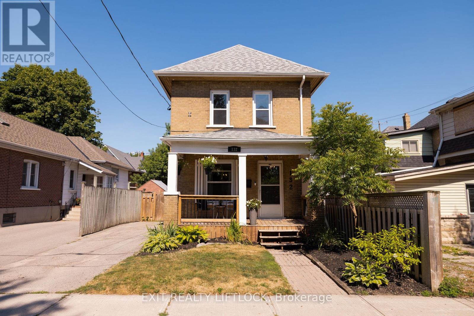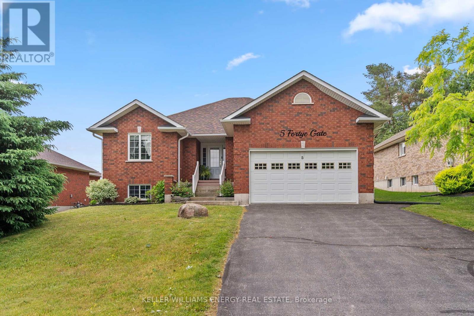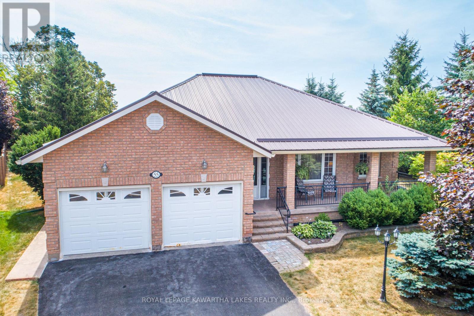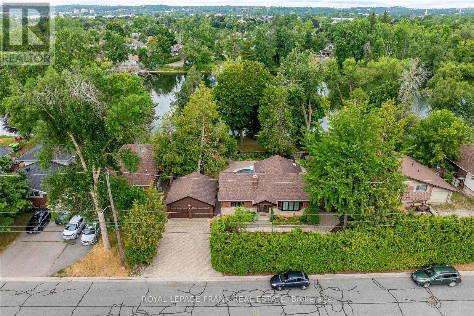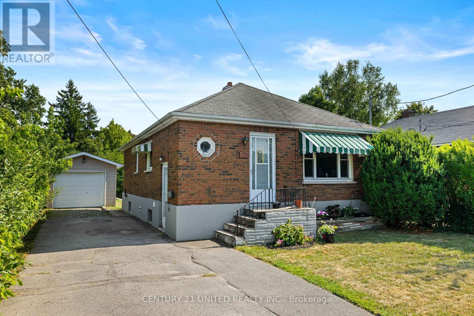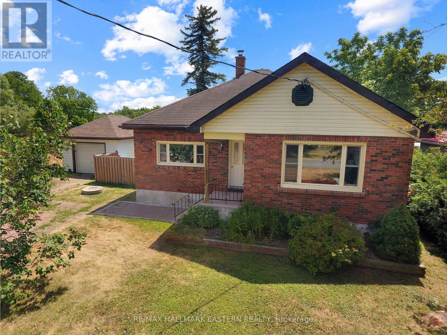196 Hunter Street E
Peterborough East (Central), Ontario
Welcome to the perfect mix of functionality and flexibility in one of Peterborough's most desirable neighbourhoods. A Smart Move in East City, to live, rent, or both. Whether you're a first-time buyer looking to supplement your mortgage or an investor after a turn-key addition to your portfolio, this property offers long-term potential and immediate charm. The main level is full of natural light, offering an open layout that invites personalization and comfort. Downstairs, the fully legal secondary suite (renovated in 2019) features above-grade windows, a sleek kitchen with island seating, modern finishes, updated lighting, and its own separate entrance. Each unit is thoughtfully designed with private laundry and designated parking, ideal for maximizing rental income. The fully fenced corner lot includes a cozy front porch, a private deck for outdoor living, and mature trees for extra charm. Located just steps from East City's favourite cafs, schools, trails, and essentials, with quick access to Highway 115, this property checks all the boxes for lifestyle, location, and value. (id:61423)
Kic Realty
366 Indian Trail
Asphodel-Norwood, Ontario
Welcome to 366 Indian Trail - A Beautiful Home in the Waterfront Community of Asphodel Heights. Step inside to a bright and inviting open-concept layout featuring a spacious living room, kitchen, and dining area with soaring pine cathedral ceilings. The main level includes two generously sized bedrooms and a full four-piece bathroom. From the dining area, walk out to the large deck overlooking the stunning waters of Rice Lake, perfect for hosting summer barbecues or pool parties, with a hot tub and above-ground pool creating the ultimate outdoor hangout space. Outside, you'll also find a detached garage that's perfect for storing all your toys and gear for the nearby snowmobile trails, plus plenty of parking and a generous yard with lots of room for games and family fun. You'll enjoy access to your own private waterfront lot on Rice Lake, ideal for kayaking, fishing, and embracing the peaceful lakefront lifestyle. The fully finished walkout lower level features a WETT certified cozy wood-burning fireplace, two additional bedrooms, laundry area, and a a second bathroom offering great space and flexibility for guests or extended family. This home is as efficient as it is beautiful, with recent upgrades including a brand new roof, R60 insulation, and a heat pump for year-round comfort. Don't miss your chance to live in this friendly, nature-filled community with all the comforts of a well-maintained home. (id:61423)
Century 21 United Realty Inc.
86 Division Street E
Trent Hills (Hastings), Ontario
Charming 1.5-storey century home in the heart of Hastings! Located only 30 mins to Cobourg and Peterborough and 1 hr to Durham. Featuring sun-filled living spaces, gleaming wood floors, 10 ceilings, updated bathroom, some new flooring in 2025, fireplace in living room and freshly painted. Formal dining room, cozy office, and walkout from the modern kitchen to a large, fenced(2022) backyard with gardens and a shed. Enjoy the idyllic front porch, private treed lot, and side mudroom entry. Just steps to the Trent Severn Locks, parks, and schools. Perfect for first-time buyers, retirees, or families seeking character and convenience! (id:61423)
Century 21 United Realty Inc.
155 - 301 Carnegie Avenue
Peterborough North (University Heights), Ontario
Welcome to this beautifully designed condo offering the perfect blend of comfort, style, and convenience. Featuring an attached two car garage and a bright open-concept layout, the main level showcases nine foot ceilings, a modern kitchen with quartz countertops, stainless steel appliances, and a spacious living area complete with a built-in gas fireplace. Step out onto the back deck and take in the stunning views overlooking Peterborough. The primary suite is a true retreat, featuring a walk-in closet and an elegant ensuite with a walk-in shower, soaker tub, and a separate vanity area perfect for getting ready. The lower level adds even more living space with a finished rec room, walkout to a private patio, an additional bedroom, office area, and a luxurious bathroom complete with a sauna and heated floors. Ideally, it is located just minutes from the Peterborough Zoo, golf courses, and everyday amenities. This home is perfect for both relaxation and recreation. Enjoy the ease of low-maintenance living with lawn care and snow removal included giving you more time to enjoy the lifestyle you deserve. This thoughtfully designed condo offers comfortable, carefree living in a welcoming and well-maintained community. (id:61423)
Century 21 United Realty Inc.
81 Mcguire Beach Road
Kawartha Lakes (Carden), Ontario
A Serene Retreat on the Trent-Severn Waterway! Escape to nature with this charming 2-bedroom cottage tucked among mature trees on the Trent-Severn Waterway. Located in the heart of Kawartha cottage country, this peaceful getaway offers scenic river views and a relaxed, cottage-country lifestyle that is perfect for weekend retreats (including cozy winter visits)! The open-concept layout features a spacious kitchen with water views, a warm and inviting living room with a wood stove, and a 3-piece bathroom. The property includes a steel roof, vinyl siding, and tasteful interior finishes including vinyl flooring and wood ceilings. Step outside to enjoy your coffee on the front porch, barbecue beneath the trees, or gather around a campfire under the stars. The lot includes a fresh gravel driveway, two storage sheds (one with potential as a bunkie), and a large cement holding tank installed in 2021. Water is drawn from the river, and a shared spring offers added convenience. Located minutes from the historic Kirkfield Lift Lock, and just a short drive to Orillia or the GTA, this property is your ideal seasonal escape. Please note: This property is on leased land from Parks Canada ($2,813/year). Four-season living and short-term rentals are not permitted. *Seller will only consider full-price offers.* (id:61423)
Royal LePage Kawartha Lakes Realty Inc.
84 Pinewood Boulevard
Kawartha Lakes (Eldon), Ontario
Absolutely Priced to Sell! This Exceptional Lake Front Opportunity offers unparalleled value with over 100 ft of shoreline (100ft x 234ft Private Mature Lot) and direct access to virtually endless boating along the Trent Severn Waterway from your own dock. This all-brick, 3-bedroom, 2-bath bungalow with an attached double car garage offers a full finished basement, totaling approximately 2,600 sq. ft. of living space. It presents perfectly for those seeking a true lakefront residence, cottage, or home, with the convenience of municipal water, paved roads, high-speed internet, and a quiet cul-de-sac among fine homes and cottages in the sought-after area developed as Palimina Estates. The level private mature lot is perfect for enjoying lakefront activities for all family members, with a safe gentle shore for children, level docking, and a fantastic shed perfect for all your recreational storage needs. The home offers a generous living room with hardwood floors and a cozy propane fireplace, while the kitchen and dining area seamlessly flow out to the lakeside deck, ideal for entertaining and BBQs. Primary bedroom offers a en-suite and large closet. The full basement provides a spacious rec room and includes a wood shop with above-grade windows that can easily be transformed into additional living space, bedrooms, a home gym, studio, or an office. Enjoy the local golf course nearby (5 min) and the easy commute to Orillia and Lindsay (35-40 minutes) or Durham Region and the GTA (60 minutes). Experience the best of the Kawartha's and start living the lakefront lifestyle you've always dreamed of! (id:61423)
Coldwell Banker - R.m.r. Real Estate
92 Hennessey Crescent
Kawartha Lakes (Lindsay), Ontario
Discover the perfect blend of modern sophistication and family-friendly design at 92 Hennessey Crescent. This expansive two-storey home is tailor-made for multigenerational living, offering exceptional space, comfort, and privacy across two beautifully appointed levels. The main floor boasts two spacious bedrooms, each with its own private 3-piece en-suite and rich hardwood flooring. A stylish, open-concept kitchen with a central island flows effortlessly into the generous living room, with patio doors leading to the backyard-ideal for entertaining. A full 3-piece bathroom and convenient main floor laundry complete the layout. Upstairs, you'll find four more well-sized bedrooms. The luxurious primary suite features a walk-in closet and spa-inspired 5-piece en-suite. Each additional bedroom includes a walk-in closet and private en-suite - two with 4-piece baths and one with a 3-piece-ensuring comfort and independence for all. The full, unfinished basement offers endless potential-whether you're dreaming of a home theatre, fitness studio or in-law suite. Situated in a sought-after neighbourhood, this thoughtfully designed home delivers space, style, and flexibility for today's modern family. (id:61423)
RE/MAX All-Stars Realty Inc.
571 Catchmore Road
Trent Hills (Campbellford), Ontario
MULTI GENERATIONAL LIVING! Nestled on a quiet cul-de-sac along the picturesque Trent River, this exceptional property offers the perfect blend of tranquility, space, and modern convenience. Set on 4.25 acres, this three-bedroom, three-bathroom home is designed for both comfort and breathtaking water views.The main living space features an open-concept design with soaring vaulted ceilings reaching 17 feet at the peak, creating a bright and airy atmosphere. A walk-out balcony provides the perfect spot to take in the serene surroundings. The composite decking ensures durability and low maintenance, allowing you to fully enjoy the outdoor space. The finished lower level includes a games room and a dedicated office space, providing ample room for relaxation and productivity, along with a walk-out offering direct access to the backyard. Through the double-car garage is the spacious, self-contained in-law suite, spanning over 600 sq. ft. This private retreat includes its own kitchen, one bedroom, one bathroom, and a private balcony overlooking the river, making it ideal for multi-generational living or rental potential. Additional highlights include battery-operated blinds for added convenience, a durable metal roof, 1200kW Generac system, tankless water system, and a peaceful natural setting that enhances the homes appeal. This is an exceptional opportunity to own a slice of waterfront paradise, perfect as a family home, an entertainers dream, or a private retreat. Conveniently located just minutes to Waterfront Community of Campbellford, short drive to village of Warkworth and Castleton & Under 2Hrs To GTA. (id:61423)
Royal LePage Terrequity Realty
2b - 44 King Street E
Cavan Monaghan (Millbrook Village), Ontario
Welcome to this charming third-floor apartment located in one of Millbrook's most prominent and well-maintained downtown buildings. The building is perfectly positioned at the villages iconic 4-waystop. Set amidst the core of Millbrook, this bright and airy 2-bedroom unit features high ceilings, large windows that provide lots of natural light, and modern comforts including in-suite laundry and air conditioning.Enjoy the unbeatable convenience of being steps away from local shops, restaurants, grocery stores, LCBO, gas stations, and everything else this picturesque village has to offer. Outdoor enthusiasts will appreciate the nearby parks, trails, and recreational amenities, all just minutes from your doorstep.A rare opportunity to live in a truly walkable community with small-town charm and everyday conveniences.Tenant pays heat, hydro, water/sewer; cable/internet/phone. Rental application required; credit report;employment letter; references; 1 year lease; first and last month's rent; tenant insurance required. (id:61423)
Royal LePage Proalliance Realty
121 Ball Point Road
Kawartha Lakes (Little Britain), Ontario
Affordable Waterfront Home or Cottage - If you're seeking a peaceful, picturesque Waterfront Community for your next Cottage or year-round Home, look no further than this delightful, 4 season, waterfront property on Lake Scugog! Tucked away in a tranquil tree-lined setting for privacy, this home offers the perfect combination of serenity and natural beauty. Picture waking up each day to breathtaking sunrises over the water, savoring your morning coffee on the deck while watching the sparkling lake waters dance and the ducks and swans go by. This cozy 4 season home or cottage features 2 bedrooms plus Den, a spacious Living Room with vaulted ceilings and beams, a walk-out to an expansive deck overlooking the lake, a Dining area and updated kitchen. For added enjoyment, a large Family Room with plenty of space for a games area, a propane fireplace for chilly evenings and its own walk-out to the deck & hot tub, all designed to make the most of lakefront living. The property boasts inviting waters for swimming, fishing off your dock, boating, seasonal activities or simply enjoying the peaceful surroundings all year. Just at the end of the street you'll find one of the best sandbars on the lake, perfect for swimming, get together or soaking up the sun with family and friends. Weather you're looking for a weekend getaway or a full-time lakeside retreat, this water front home or cottage offers a serene escape, with endless opportunities for outdoor enjoyment and relaxation. Don't miss your chance to make this property your own and experience the ultimate in lakeside living ! Easy commuter location Approx 55 minutes to Durham, Markham & Thornhill. Approx 25 minutes to the historical town of Port Perry or Lindsay. Amenities only 10 minutes away with a General Store in Valencia, 15 minutes to a Bakery, Drug Store or farm fresh country store. Ball Point Road is a unique with water front homes & cottages on both sides of the street! (id:61423)
Royal LePage Frank Real Estate
47 Corley Street
Kawartha Lakes (Lindsay), Ontario
Newly Built Freehold Detached Home Nestled In The Highly Sought-After Sugarwood Community Of Lindsay! Featuring A Beautiful Brick And Stone Exterior, This Bright And Spacious 3-Bedroom, 3-Bathroom Residence Showcases Modern Finishes And An Open-Concept Layout Perfect For Contemporary Living. Enjoy Hardwood Flooring Throughout The Main Floor. The home features A Separate Side Entrance To The Basement Provided By The Builder Offering Great Potential For Future Customization. Basement features 10ft ceilings. The Upgraded Kitchen Boasts Quartz Countertops, Stainless Steel Appliances, A Central Island, And Ample Storage. The Cozy Family Room With A Fireplace Is Ideal For Relaxing Evenings, While Large Windows Throughout Flood The Space With Natural Light. The Master Suite Includes A Luxurious 5-Piece Ensuite For Your Private Retreat. Additional Features Include An Attached Garage With Direct Access. A Prime Location Close To Parks, Schools, Shopping, And More. Don't Miss The Opportunity To Make This Exceptional Property Your Dream Home! A Must-See! Welcome to this stunning, newly built freehold detached home located in the sought-after Sugarwood community of Lindsay! This home offers modern finishes and an abundance of natural light, making it the perfect place to call home. Spacious Kitchen: Featuring modern finishes and a gas stove, plenty of storage, and a large island perfect for meal prep and casual dining. (id:61423)
Ipro Realty Ltd.
1192 Huron Street
Peterborough North (Central), Ontario
Super Bright, Spacious & Open Concept North End Home Conveniently Located On A Picturesque, Mature & Quiet Tree Lined Street! Huge 77Ft Frontage! Exceptionally Clean & Fully Renovated Featuring 2 Large Main Floor Bedrooms (Can Easily Be Converted Back To 3 Bedrooms), All New Flooring T/Out, 2 New Baths & Stunning Eat-In Kitchen Open To Bright Family Room! Walk Out To Huge Deck Overlooking The Spacious & Lush Backyard! Fully Finished 2 Bedroom Basement W/Separate Entrance, 3 Pc Bath & Kitchenette! Versatile To Suit Many Needs! Close To All Amenities, Trent U, The Zoo, Walking Trails, Parks & Schools. Turn-Key Ready Home! Just Move In & Enjoy! (id:61423)
Sutton Group-Admiral Realty Inc.
552 County Road 40
Douro-Dummer, Ontario
Exquisite Executive Home in the Heart of Norwood! This custom-built executive home is a masterpiece of craftsmanship and design, offering a perfect balance of luxury and functionality in the heart of Norwood. Thoughtfully designed with cathedral ceilings and an open-concept layout, this home is both spacious and inviting. The main living area is bathed in natural light, featuring a beautifully designed kitchen, living, and dining space that seamlessly flow together. The custom kitchen boasts high-end finishes, ample cabinetry, and a spacious island, perfect for both casual meals and entertaining. A cozy fireplace anchors the living space, while a walkout leads to the expansive deck, where post-and-beam architecture creates a stunning outdoor retreat with breathtaking country views. The main level offers three well-appointed bedrooms and two bathrooms, including a luxurious primary suite with a spa-like ensuite, ensuring a private retreat. The fully finished lower level is exceptionally spacious, making it ideal for multigenerational living, a high-end games room, or a sprawling family retreat. With an additional bedroom and bathroom, plus a walkout to stunning armor stone landscaping, meadows, and a forested backdrop, this space is as versatile as it is beautiful. You won't get chilly downstairs with the heated floors. Completing this exceptional property is a large attached one-car garage, providing both convenience and additional storage. Did you notice that the floors in the garage are tiled? There is also an EV hook-up in the garage. This architectural gem seamlessly blends modern elegance with thoughtful craftsmanship, creating a home that is as stunning as it is functional! (id:61423)
Royale Town And Country Realty Inc.
125 Elm Tree Road N
Kawartha Lakes (Mariposa), Ontario
Welcome to 125 Elm Tree Rd, a beautifully updated open-concept bungalow nestled in the heart of Little Britain. This inviting home blends the best of country living with the convenience of being just over an hour from the GTA-perfect for first time home buyers, young families, or anyone seeking a quieter lifestyle without losing access to the city. Step inside and you'll be greeted by a bright, flowing layout designed for modern living. The open-concept main level features a spacious living area, a stylish kitchen with ample cabinetry, and dining space ideal for entertaining or everyday comfort. Natural light fills the home, creating a warm and welcoming atmosphere throughout.The basement offers plenty of potential awaiting your perfect touch- ideal for creating a rec room, home office, or additional bedroom space. Outside, enjoy the peace and privacy of fully fenced yard on a quiet street in a close-knit rural community.Just a short walk to local amenities like a general store, bakery, park, and arena and a quick drive to Lindsay and Lake Scugog. This home delivers both lifestyle and location. Whether you're looking to downsize, invest, or settle in the Kawarthas, this turnkey bungalow checks all the boxes. (id:61423)
Royal Heritage Realty Ltd.
11 Bayleaf Court
Peterborough West (Central), Ontario
Welcome to 11 Bayleaf Court - A Hidden Gem in Peterborough's West End that is MUCH bigger than it looks! Tucked away on a peaceful cul-de-sac and backing directly onto Kawartha Heights Park, this beautifully maintained 4-level backsplit offers the perfect blend of privacy, convenience, and lifestyle. Step inside to find a bright and spacious layout with 3+1 bedrooms (one currently being used as laundry/wardrobe), 2 full bathrooms, and plenty of room for families or multi-generational living. The walkout basement features a cozy gas fireplace and potential for a fully equipped in-law suite - ideal for guests, extended family, or income potential. The lower basement includes two bonus rooms for storage, hobbies, or whatever your mind can dream up! Summer days are made for the backyard, where a concrete inground pool with a 10'6" deep end invites you to unwind and entertain. Mature trees provide shade and privacy, while the park behind you adds a rare touch of natural beauty right outside your door, plus direct access to Peterborough's network of trails. This home has been lovingly maintained inside and out. Most windows and patio doors have been upgraded, two newer composite storage sheds added, and an upgraded electrical service (125 AMP) has been done. The home also includes an attached garage, central vacuum, plenty of storage space, and a full list of inclusions so you can move right in and start enjoying! Located in one of Peterborough's most sought-after neighbourhoods, this pre inspected home is just minutes from schools, shopping, and everyday amenities, yet feels like a peaceful retreat far from it all. Rarely do homes on Bayleaf Court come up for sale. Don't miss your chance to make this one yours! Approximately yearly utility costs: Hydro -$1700, Gas - $1300, Sewer - $700, HWT Rental - $57/month (id:61423)
Keller Williams Community Real Estate
812 Argyle Street
Peterborough North (South), Ontario
First Time Offered For Sale in 60 Years. Three-Bedroom Brick Bungalow with Detached Double Garage! Owned by the same family for six decades, this solid brick bungalow is now ready for its next chapter. Situated in a well established Peterborough neighbourhood, the home is within walking distance to both public and separate schools and is close to several places of worship. Conveniently, its also located on the Trent University bus route. The main floor offers three bedrooms and a practical layout, while the basement previously finished with two bedrooms, a rec room, and a second bathroom has been stripped back, leaving walls and a bathroom rough in for future redevelopment. This home is ideal for those looking to restore and customize to their own taste. A detached double garage adds great value and functionality, setting this property apart from others in the area. For the buyer wanting restoration potential rather than move in condition, this home is ready to be transformed. (id:61423)
RE/MAX Hallmark Eastern Realty
1455 Glenforest Crescent
Peterborough West (North), Ontario
Welcome to this beautifully maintained 2+1 bedroom home, nestled on a quiet crescent in the highly sought-after west end. This cozy and fresh all-brick raised bungalow has been thoughtfully renovated and well maintained. The kitchen has been tastefully updated with new appliances, countertops, flooring, and fixtures. Lighting has been upgraded throughout the home, including many brand-new pot lights. The newly renovated basement provides large family room with gas fireplace, a third bedroom, and a modern new bathroom. Enjoy outdoor living in the private, fully fenced backyard, featuring both a deck and patio perfect for summer BBQs or relaxing in the sun. A spacious 2-car garage offers ample storage and parking. Don't miss this turnkey home in a family-friendly neighborhood close to schools, parks, trails and all amenities. (id:61423)
Century 21 United Realty Inc.
3 Basswood Drive
Kawartha Lakes (Somerville), Ontario
Welcome home to 3 Basswood Drive! Affordable living on the beautiful Burnt River. A private 4 bedroom, 1.5 bath home with lots of space ready for your enjoyment. This property features just under 90 feet of riverfront, drilled well (2021), septic, on demand hot water (2023), WETT certified woodstove (2024), forced air propane furnace, 200 AMP service, metal roof (2020), Generlink generator hook up, a new dock, many new windows and doors (2024) and a detached garage with loft (separate 100 amp service and woodstove). Kick up your feet on those quiet evenings in the enclosed porch, sit by the firepit and roast marshmallows, enjoy a coffee on the dock or immerse yourself in the many waterfront activities (boating, kayaking, swimming or canoeing). Most amenities are just 10 minutes to Fenelon Falls and just 2 hours to the GTA. Septic was pumped April 2024. 2 story garage is 24 x 18. (id:61423)
Royal Heritage Realty Ltd.
132 Maude Street
Peterborough Central (South), Ontario
Welcome to 132 Maude Street - where historic charm meets modern convenience in the heart of Peterborough. This beautifully updated two-storey home is the perfect fit for first-time buyers, young families, or anyone looking to enjoy a walkable lifestyle in a quiet, central location. Thoughtfully maintained and move-in ready, this home features fresh paint, updated flooring, a modern kitchen, and a functional layout designed for easy living. The main floor offers a bright and welcoming living space, a spacious dining room flowing perfectly into the kitchen, and convenient main-floor laundry. Upstairs, you'll find two well-proportioned bedrooms and a full, updated bathroom. Outside, enjoy your private oasis with a newly built back deck and fully fenced yard - perfect for entertaining, pets, or relaxing evenings at home. Located just steps from the Peterborough Memorial Centre, the Farmers' Market, Little Lake, local parks, and some of the city's best restaurants and shops. It's the best of both worlds - a peaceful street with all the city's conveniences just around the corners. Whether you're starting your homeownership journey or looking for a home that offers character, style, and comfort in a great location, 132 Maude Street is a must-see! (id:61423)
Exit Realty Liftlock
5 Fortye Gate
Peterborough West (South), Ontario
Tucked away in a peaceful, well-maintained West Peterborough neighbourhood, this beautifully kept 2+2 bedroom, 3-bathroom home offers a perfect blend of comfort, style, and functionality. With a smart layout and generous living spaces, it's ideal for families, downsizers, or anyone seeking a move-in-ready home in a serene setting.The main level features elegant hardwood flooring, a spacious open-concept living/dining area with a cozy fireplace, and a bright eat-in kitchen with granite countertops, ample cabinetry, and sliding glass doors leading to a private backyard ideal for outdoor dining or quiet relaxation. Pocket doors between the kitchen and living room add extra privacy and charm.The primary suite is a true retreat with a luxurious 6-piece en-suite, including a bidet, soaker tub, and separate shower. A second bedroom and full bathroom complete the main floor. The fully finished lower level offers stylish LVP click flooring, two additional bedrooms, a 3-piece bathroom, a gas fireplace, and a versatile rec room perfect for guests, teens, or multi-generational living. With three full bathrooms, a flexible floor plan, and quality finishes throughout, this home suits a variety of lifestyles. Close to parks, schools, shopping, and amenities, it offers suburban comfort with city convenience in one of Peterborough's most desirable areas. Extras: In ground sprinkler system, water softener system, garage door opener with 2 remotes, beautiful perennials, new furnace with flow through built in humidifier (2024) , electric chair lift with new battery, wheel chair lift in garage to kitchen, custom home, oversized lot with double car oversized garage, all toilets have been upgraded to high efficiency. Brand New Washer & Never Used Dryer (id:61423)
Keller Williams Energy Real Estate
55 Eakins Court
Kawartha Lakes (Lindsay), Ontario
Welcome to this spacious 2+1 bedroom, 3 bathroom bungalow tucked away on a quiet cul-de-sac in Lindsay. The main floor offers a functional layout with a formal dining room, an eat-in kitchen with a walkout to the deck, and a cozy living room featuring a gas fireplace. The foyer leads to a convenient laundry room with direct access to the attached double garage. The primary suite includes a walk-in closet and a 4-piece ensuite. An additional bedroom and full bath round out the main floor. The partially finished basement extends your living space with a large rec room, an additional bedroom, a 4-piece bathroom, a games room, cold room, and utility room, perfect for family living or entertaining. Outside, enjoy a large backyard, a deck for summer BBQs, a durable metal roof, and plenty of parking with the double garage. Located close to schools, the hospital, and shopping, this home offers comfort, space, and convenience. (id:61423)
Royal LePage Kawartha Lakes Realty Inc.
256 Sherin Avenue
Peterborough South (East), Ontario
LOOKING FOR A WATERFRONT HOME IN THE CITY? This is it ! Enjoy the best of home and cottage all in one. This 3 bedroom, 2 bath bungalow is a one-of-a-kind home, finished top-to-bottom, with breathtaking views from both levels over the Otonabee River. This huge 95x120 mature treed lot offers exceptional privacy and natural beauty. Enjoy the fully fenced heated in ground pool well into the fall. Kayak or paddleboard from the dock up the river to the parkette at Scotts Mills lock, or sit riverside and watch the sunsets. Main floor offers a country kitchen with stainless appliances, an upper level family room with wood stove and breathtaking riverside views. Separate living room with maple hardwood flooring. Two good sized bedrooms and an updated main bath complete this main level. Downstairs at ground level, you'll find a fabulous 4-season sunroom with gas fireplace overlooking the river, as well as the third bedroom/ granny suite with gas fireplace / coffee bar with a walkout to terraced gardens and lighted patios. A den/office with pocket door, 3pc bath, laundry area and utility room complete this area. Gorgeous perennial gardens with irrigation system and mature trees make this a private oasis in the city. The walkway to the front entrance is heated. At the back of the double car garage is a large storage room; the backyard features a huge landscaping shedas well as pool shed. Large double driveway with room for 4 vehicles. This property offers direct access to 60 km of lock-free boating to Lock 18 in Hastings. With a gently sloping lot leading to the riverfront and private dock. Enjoy swimming, fishing, and boating right from your backyard. (id:61423)
Royal LePage Frank Real Estate
567 O'connell Road
Peterborough South (West), Ontario
Location, Location, Location! Income Potential & More This solid brick bungalow checks all the boxes nestled in the highly sought-after south end, just minutes from the Otonabee River, Hwy 115, public transit, schools, and all major amenities. Offering a separate entrance and over $50,000 in upgrades to the basement, this home is ideal for investors, multigenerational living, or first-time buyers looking for rental income potential. Featuring 3+1 bedrooms (including a den), 2 full bathrooms, a spacious garage, and a generous lot this home delivers both space and value. Don't miss your opportunity to own in one of the citys most convenient and desirable neighborhoods! (id:61423)
Century 21 United Realty Inc.
247 Centre Line
Asphodel-Norwood, Ontario
Welcome 247 Centre Line, this updated 2+1 bedroom all brick bungalow in the charming hamlet of Westwood, just under 20 minutes from Peterborough and 10 minutes to Hastings. Sitting on a spacious country lot, this home offers the perfect blend of rural living and everyday convenience. Step inside to find a warm and inviting interior featuring thoughtful renovations throughout both upstairs and down including updated plumbing, vinyl windows and a newer furnace for peace of mind. The main level offers bright, functional living spaces, while the lower level adds even more flexibility with a finished basement and additional bedroom. A cozy wood stove creates a comfortable setting for cooler evenings, while the detached garage provides extra storage or workshop potential. Whether you're looking to downsize, start fresh, or escape city life without going too far, this property delivers comfort, space, and value. There is a pre-listing home inspection has been completed by AmeriSpec for your peace of mind. Floor plans and video tours are available for your convenience through the BROCHURE button on realtor.ca. Book your private showing today! (id:61423)
RE/MAX Hallmark Eastern Realty
