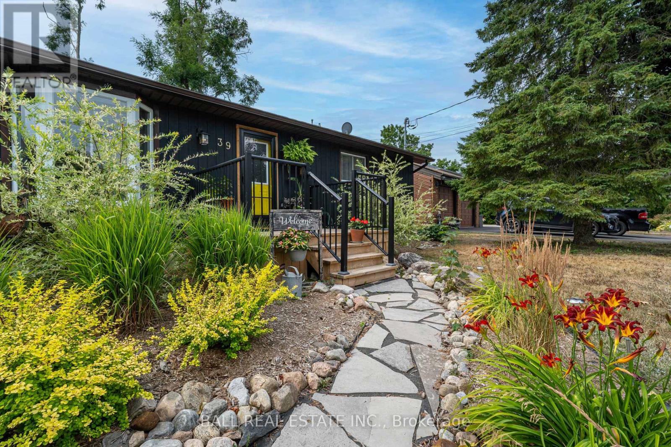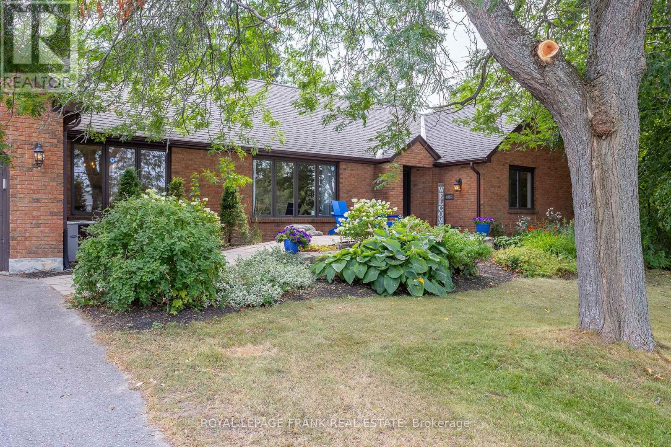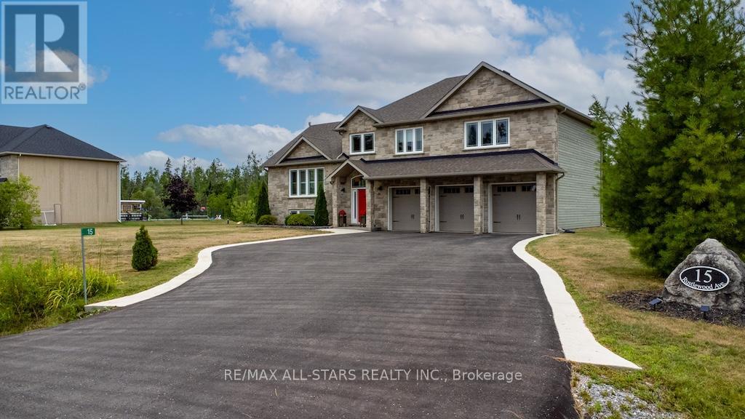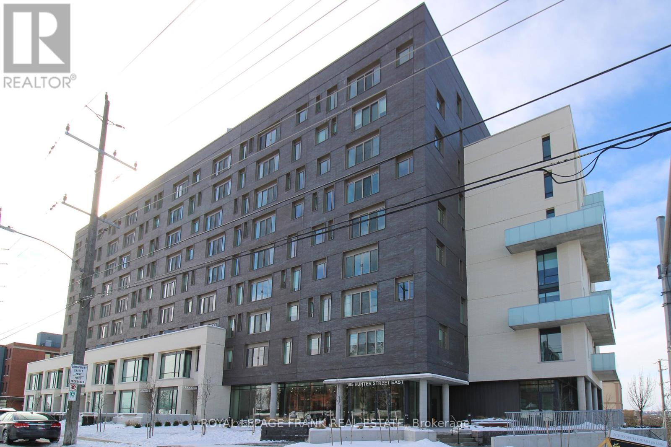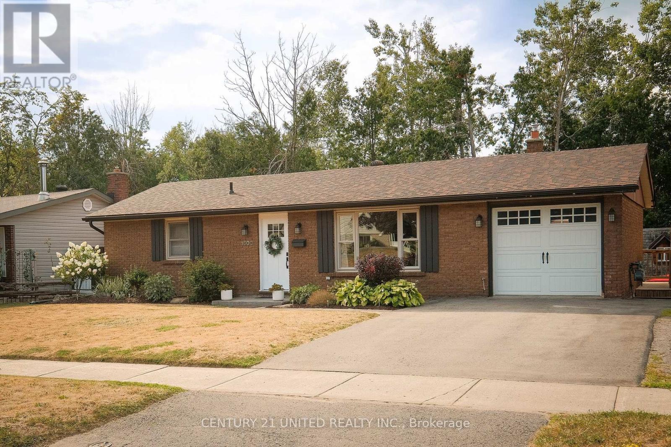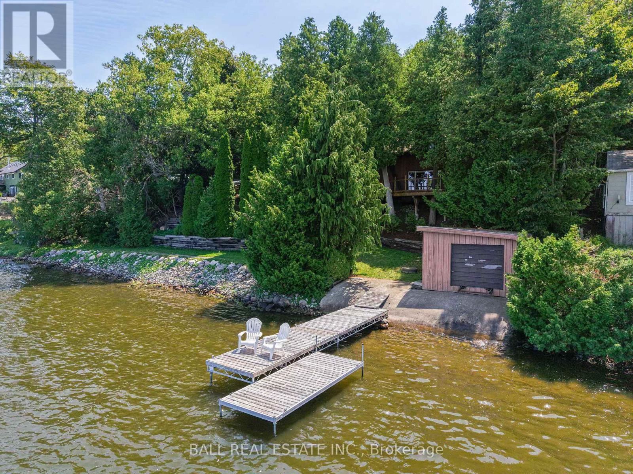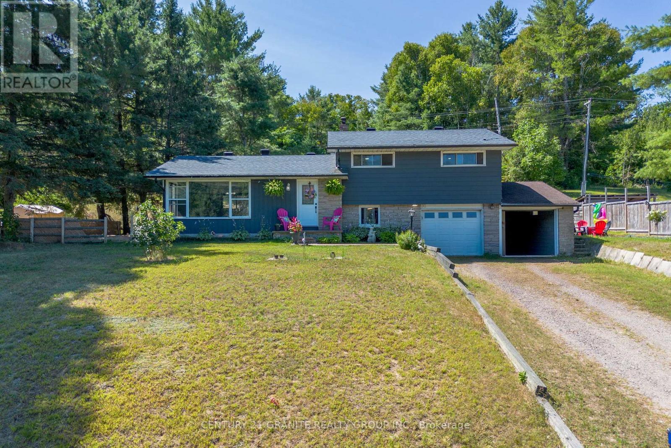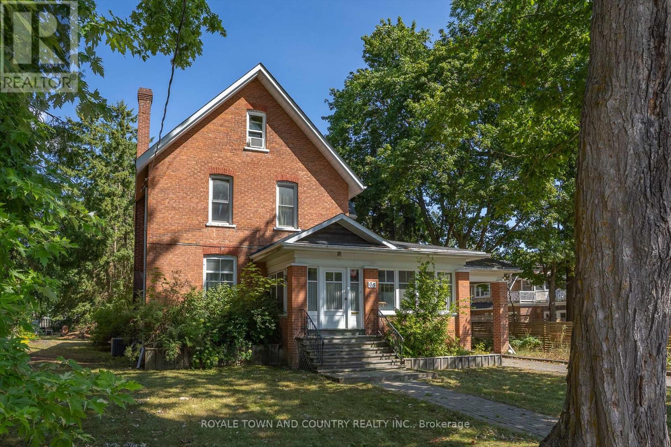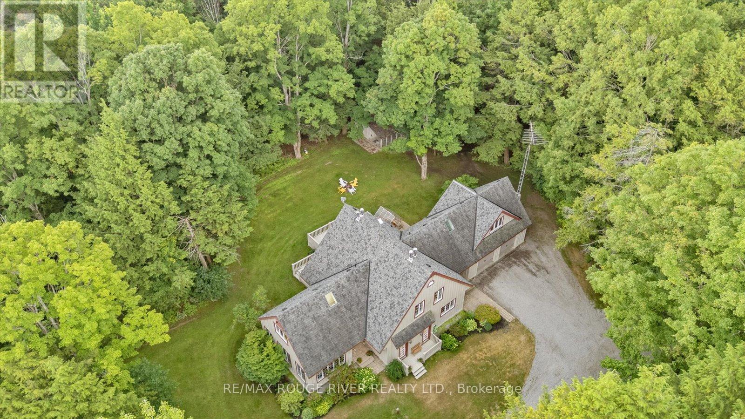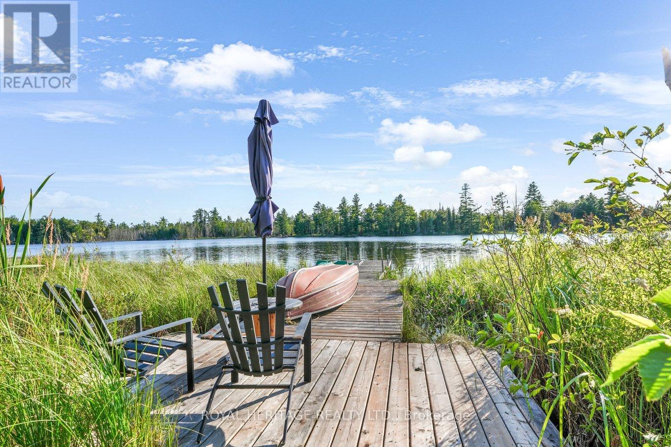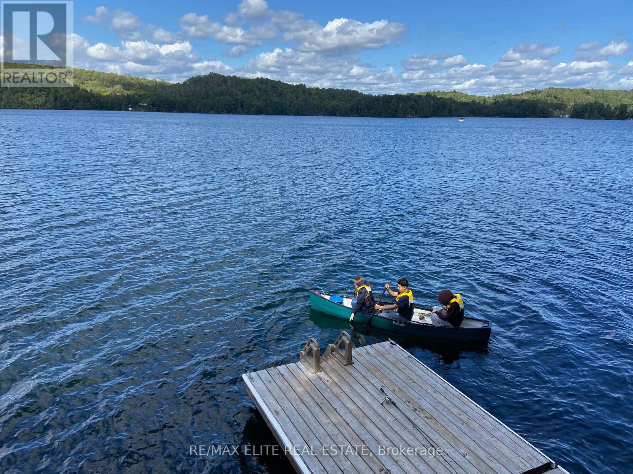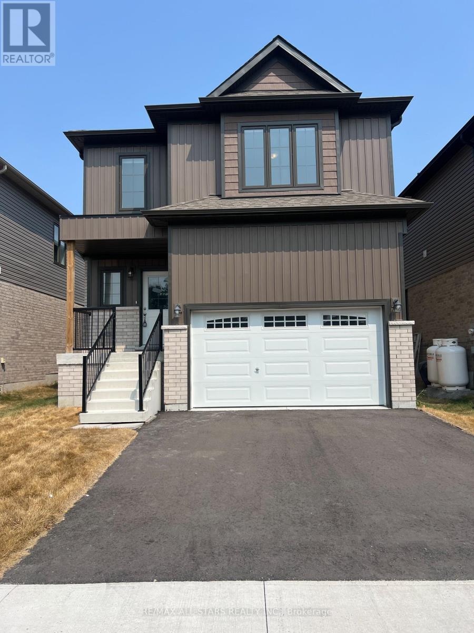39 Bishop Street
Selwyn, Ontario
Chic Charm in the Heart of Lakefield! Step into sophisticated village living with this beautifully renovated home, exuding timeless charm and modern elegance. Located in a prime Lakefield neighbourhood on a dead end street, this stylish residence has been thoughtfully updated from top to bottom with quality finishes and a designers touch. The open-concept main floor boasts a sleek chefs kitchen truly a culinary paradise perfect for entertaining or everyday luxury. Two bright bedrooms and a stunning four-piece bathroom offer comfort and style. The lower level extends your living space with a warm, cozy family room, a third bedroom, and an additional bathroom ideal for guests or growing families. Step outside to your private backyard oasis featuring a spacious deck with gas BBQ hookup, overlooking lush, professionally landscaped perennial gardens. Whether you're hosting summer dinners or enjoying a quiet morning coffee, this outdoor space is pure serenity. Don't miss the opportunity to own this charming, turnkey home in one of Lakefield's most sought-after locations! This house is in the unique location of being on a dead end street, walking distance to water (Trent Severn Waterway), bike trails, boutique shops and restaurants. It has it all. (id:61423)
Ball Real Estate Inc.
1887 Campbell Avenue
Cavan Monaghan (Cavan-Monaghan), Ontario
Welcome to 1887 Campbell Avenue, a sprawling 4+1 bed, 3.5 bath, brick bungalow set on a beautifully landscaped half-acre lot in a quiet enclave of estate homes on Peterborough's west edge. This meticulously maintained home offers space, privacy, and a layout ideal for both everyday living and entertaining. Manicured gardens and interlocking brick walkways lead to a bright and inviting interior. A spacious living room welcomes you in, with a formal dining room just beyond. The main-floor family room features a cozy wood-burning fireplace and flows into the refreshed eat-in kitchen with a large pantry and views of the backyard. The oversized double garage connects to a practical mudroom/laundry area with a handy 2-piece powder room. The main level features four bedrooms, including and an almost 600 square feet a generous primary retreat with walk-in closet and a newly renovated ensuite with double vanity, freestanding tub, and walk-in shower. The primary suite also includes a sunny four-season room ideal for morning coffee, reading, or yoga and a private den perfect for a home office. Down the hall, a 5-piece bathroom serves the remaining bedrooms. Downstairs, the fully finished basement offers outstanding extra living space. A massive family room on one side and a games area on the other provide plenty of room to unwind. A fifth large bedroom, full 4-piece bathroom, and three separate storage rooms make this level perfect for teens, guests, or hobbies. Step outside to a private backyard oasis featuring a large interlock patio, lush lawn, mature trees, fenced with large shed with potential as a studio, gym, or creative space. With 5 bedrooms, 3.5 bathrooms, and nearly every detail thoughtfully updated, this home is the perfect balance of country-style tranquility and city convenience just minutes to all amenities. A rare and spacious gem welcome home. (id:61423)
Royal LePage Frank Real Estate
15 Rustlewood Avenue
Kawartha Lakes (Manvers), Ontario
Welcome to 15 Rustlewood Drive, Bethany. Discover this stunning custom-built home nestled on a beautiful 2.2-acre estate lot surrounded by mature trees and a touch of forest. Constructed with energy-efficient ICF and finished with timeless stone and Mabec siding, this home offers over 2,500 sq ft of thoughtfully designed living space. Step into the tiled foyer that leads into a spacious open-concept living area featuring cathedral ceilings and gleaming hardwood floors. The impressive kitchen is equipped with granite countertops, stainless steel appliances, a breakfast bar, tile flooring, and an abundance of cabinetry, seamlessly flowing into the dining area with a walkout to the expansive deck ideal for entertaining or relaxing. This home offers 3 generous bedrooms, all with hardwood floors, and 3 bathrooms, including a luxurious primary ensuite with a Roman tub and a large glass shower. A bright main-floor office with hardwood flooring adds functionality and style. The fully finished lower-level family room is perfect for gatherings, boasting quality carpet, pot lights, and ample space for media or recreation. Additional highlights include a triple car garage and paved driveway, natural gas heating and central air, on-demand hot water heater, Generlink generator hookup, charming garden shed with a porch overlooking a goldfish pond and fountain, mature perennial gardens and serene landscaping. This is country living at its finest -peace, privacy, and exceptional craftsmanship in the heart of Bethany. (id:61423)
RE/MAX All-Stars Realty Inc.
805 - 195 Hunter Street E
Peterborough East (Central), Ontario
Welcome to your perfect urban retreat! This stunning one bedroom, one bathroom condo offers the ideal blend of comfort, style and convenience. Nestled in a prime location, this property is perfect for the first time buyer, young professionals or anyone seeking a low maintenance lifestyle. Open concept layout with abundant natural light and stunning view of the Lift Lock, perfect for entertaining or relaxing. Modern kitchen with Stainless Steel Appliances and ample storage. Large bedroom, in-suite laundry, office nook, owned underground parking and locker. Building amenities include secure entry, lounge, fitness centre, business meeting room and pet washing station on the main level. Exclusive 8th-floor amenity space featuring a stylish bar lounge, private dining area, full kitchen and a two-sided fireplace. Walkout to an outdoor oasis with breathtaking panoramic views of Peterborough. All this and steps to groceries, restaurants, trails and parks. (id:61423)
Royal LePage Frank Real Estate
1600 Redwood Drive
Peterborough West (Central), Ontario
Cozy West End Brick Bungalow with Heated Pool, Walkout Basement backing onto Kawartha Height Park with running creek, trails and open greenspace. This beautiful 2+1 bedroom brick bungalow, with potential for a 4th bedroom, offers the perfect blend of privacy, comfort, and functionality. Nestled in Peterborough's desirable west end the fully fenced backyard is a true outdoor escape, complete with a heated kidney-shaped in-ground pool, change house, interlock patio, and mature landscaping with natural babbling creek crossing at rear. Inside, you'll find a bright, modern kitchen (updated in 2017) with glass tile backsplash and walkout to a oversized deck overlooking your serene yard. The open-concept living and dining area feature rich hardwood flooring, custom railings, and semi-ensuite access from the primary bedroom to a stylishly updated main bath. The finished walkout basement offers exceptional flexibility--currently set up with a spacious rec room with post-and-beam style, exposed brick, and gas fireplace, one large bedroom, plus a 3-piece bathroom and a bright laundry room. A separate basement entrance creates untapped possibilities and the den/office easily converted to a 4th bedroom if desired. Key Features include heated pool, insulated garage with power opener, Walkout to large deck from main level and lower walkout to pool & yard, large garden shed/change room, Landscaped yard with gardens, mature trees, and interlock walkway, Backing onto small ravine and treed parkland, no rear neighbours. Located on a quiet, sought-after street, this home-oasis is move-in ready and will appeal to families, downsizers, or multi-generational living. (id:61423)
Century 21 United Realty Inc.
240 - 8018 Taits Beach Road
Hamilton Township, Ontario
Adorable A-frame cottage tucked in the trees on the southern shores of Rice Lake! Watch the sunset off the dock with 160ft of waterfront and nearly half an acre of treed privacy. Charming 4-season cottage with a dry slip boathouse and 3 car garage with loft rec room, 2pc bath, great storage, and space to finish to your liking. This cottage offers 1780sqft of living space, 3 bedrooms, full bathroom, main floor laundry and big lakeview windows in the open concept kitchen, dining room and living room with cozy propane stone fireplace and woodstove. Walk out to a massive lakefront deck surrounded by excellent treed privacy. Swim, fish and boat through the Trent Severn Waterway from this picturesque cottage retreat! (id:61423)
Ball Real Estate Inc.
27195 Hwy 62 Highway
Bancroft (Dungannon Ward), Ontario
Affordable 4 Bedroom Home Just Minutes from Bancroft! Looking for a spacious, move-in ready family home? This 4 bedroom, 1.5- bath home has everything you need- and then some! You'll love the DOUBLE ATTACHED garage, above ground pool (with a brand new sand filter), and the surprisingly private backyard that's perfect for kids, pets, or just relaxing. There is even a second garage for extra storage and a decorative fish pond that's already started with a pump and filter. Inside, the home has seen some great updates over the years with a propane furnace and new roof in 2017. Since 2022, improvements include bathtub, shower surround, new faucets, new kitchen counter, black granite kitchen sink, range hood, sink and vanity in the hall bath, toilets, front and back door, hot water tank, flooring and some interior doors. If that wasn't enough this close to town home has its own drilled well and septic system (pumped in 2024). There is even garbage and recycling pick up for added convenience! The home has a great formal dining room, main floor family room with large windows, galley kitchen, large closets when you walk in the door and an oversized basement rec room! All this just a short drive to Bancroft for shopping, schools. Even the beach is just a moment away! A great spot to settle down and enjoy country living-without being too far from the hustle and bustle. (id:61423)
Century 21 Granite Realty Group Inc.
68 Peel Street
Kawartha Lakes (Lindsay), Ontario
Step Back in Time with This Elegant Century Home Built in 1905 | 5 Bedrooms | 2 Bathrooms | Loft Suite | Detached Garage & Carport Welcome to a timeless treasure where charm and craftsmanship from 1905 have been lovingly preserved. From the moment you step inside, you"re transported to yesteryear where original hardwood flooring, high baseboards, soaring ceilings, and detailed woodwork on the staircase all speak to the character and elegance of a bygone era. This expansive home features five bedrooms, including a beautifully renovated finished loft suite complete with its own living room and a modern 3-piece bathroom ideal for guests, teens, or a private retreat. The second level boasts four generously sized bedrooms and a full main bath, while the main floor offers a formal dining room, cozy living room, and a charming kitchen with an oversized pantry that's full of potential. Enjoy lazy mornings on the enclosed front porch and make the most of a deep, private lot that offers room to roam and entertain. A detached two-car garage and a touring-style carport add functionality and a touch of vintage flair. If youre looking for a home with soul, history, and space this is it. Come experience the warmth and grace of this rare gem. (id:61423)
Royale Town And Country Realty Inc.
6954 Shiloh Road
Clarington, Ontario
An exciting opportunity to own a custom-built, energy-efficient home nestled on a secluded 11-acre lot. This property offers the perfect blend of privacy, comfort, and sustainability, surrounded by mature trees. Inside, you'll find a beautifully updated kitchen with a walkout to a spacious deck, perfect for entertaining or enjoying quiet mornings surrounded by nature. The home's timeless character is enhanced by hardwood floors throughout, crown moldings, French pocket doors, and upgraded trim. You can also cozy up beside several of the home's fireplaces. One of the standout features? A show-stopping primary bathroom that brings luxury and relaxation to a whole new level. This home also features many custom-built-ins, an LED pot lighting system, and a versatile heated loft above the garage with a bathroom. This space is currently used as a home office, but it could easily be transformed into a studio or guest suite. Additional features include a geothermal furnace, offering highly efficient, eco-friendly heating and cooling with significantly reduced utility costs year-round. The property also includes 1.3 km of groomed trails that wind through the woods, perfect for soaking in the natural beauty that surrounds you. And if you've ever dreamed of tapping your own trees, this property offers the opportunity to harvest your own maple syrup, with an average yield of about 45 litres per year. This is a rare opportunity to own a peaceful, energy-conscious home while still having easy access to modern comforts. (id:61423)
RE/MAX Rouge River Realty Ltd.
72 Island View Drive
Marmora And Lake (Marmora Ward), Ontario
Charming rustic cottage with private treed lot & direct waterfront to Thanet Lake. Cottage is waiting for your finishing touches. Perfect size for the family. Two great size bedrooms upstairs, an open concept living and dining space for those fun game nights. Extra den space with wood burning stove. Bathroom with sink and shower, compost toilet has been removed but can be put back. Newer wrap around deck. Dry, flat lot on nearly an acre. Private waterfront with dock, canoes, great fishing, swimming and boating. Deeded access to cottage association with fantastic amenities including, private boat launch, beach, volleyball net, playground and hiking trails. Annual fee is $125.00. This cottage is seasonal. Hydro is 120 amp. Metal roof was installed in 2015. Fully insulated. No septic (outhouse off cottage) and lake fed water source. Minutes to Coe Hill. (id:61423)
Royal Heritage Realty Ltd.
376 Faradale Court
Faraday, Ontario
Open House: 10 to 2pm , Sat, Aug 9 . 599k until Offer day: 7pm Aug19.Total : 4acres + 158 acres + 9 buildings + 675 feet shoreline , 310k spent on upgrade and renovation . 1. True Poetry and Faraway Serenity: - Secluded tranquility and natural beauty, just 15 minutes from hospitals, McDonald's, schools, shopping centers, and restaurants. A lucrative Airbnb or camp/resort business. 2. The Ultimate Poetry and Faraway Experience: - Nestled among forests, above clear waters, and atop cliffs, this resort like cottage spans 4 acres plus 158 co-owned acres and boasts 675 feet lakefront. The resort like cottage features 9 metal-roof buildings, including 8 bedrooms and 2 bathrooms (1 house, 4 cabins), 2 large decks, and 1 boat dock. Accommodating at most 22 guests, it offers activities such as swimming, fishing, boating, yachting, hunting, bonfires, stargazing,ATVing , Snowmobiling . 3. Ontarios Finest Water: - Swim and fish from the dock in clear, weed-free water, with depths of up to 115 feet (35 meters). . 4. Ideal for: 1. Investors: Bancroft is Ontarios fastest-growing town with huge potential. High demand for Airbnb properties makes it perfect for investment with 22+ guest capacity . 2. Private Companies/Groups: Ideal for company retreats, religious gatherings, meditation, yoga, youth camps, film sets, and any event needing privacy for over 24 people. 3. Recluses: Enjoy a serene life at the cliff-top lakeside, convenience of TIM HORTONS coffee and city cuisine just 15 minutes away. 5. Facilities: - Strong mobile signal, internet, electricity, standard toilets, and hot water. A newly built 100-meter road from the hilltop to the lakeside allows cars to reach the waterfront from the top. The property has two blasted hilltops and a large rock platform that can accommodate 30+ cars. 6. Features: - Equipped with a state-of-the-art 2024 built 50KWH solar power system, never have to pay for electricity. 3 season property but providing winter fun by snowmobiling (id:61423)
RE/MAX Elite Real Estate
18 Hillcroft Way
Kawartha Lakes (Bobcaygeon), Ontario
Move into this Beautiful, Fresh and Large 4 Bedroom Home. Features a 1.5 car attached garage in gorgeous Bobcaygeon! Each bedroom is bright and spacious but the huge Primary bedroom with walk-in closet and en-suite will take your breath away! Hardwood floor throughout! Direct access to garage. Enjoy patio door access to the level backyard trailing off into greenspace. Walk to downtown Bobcaygeon with many restaurants, medical and shopping. This is the spot you'll enjoy coming home to. (id:61423)
RE/MAX All-Stars Realty Inc.
