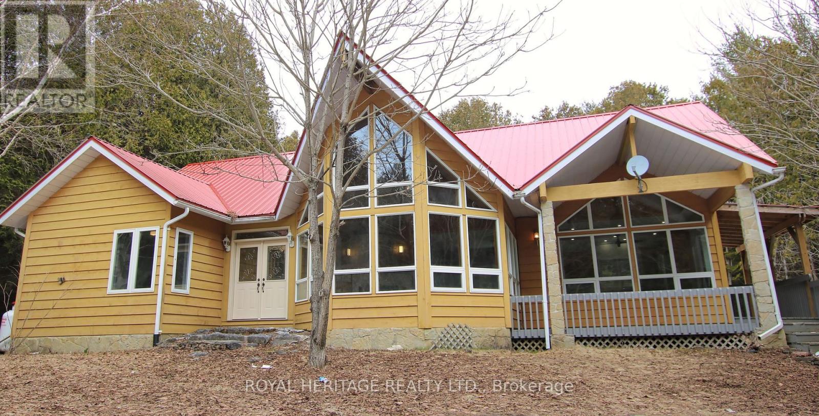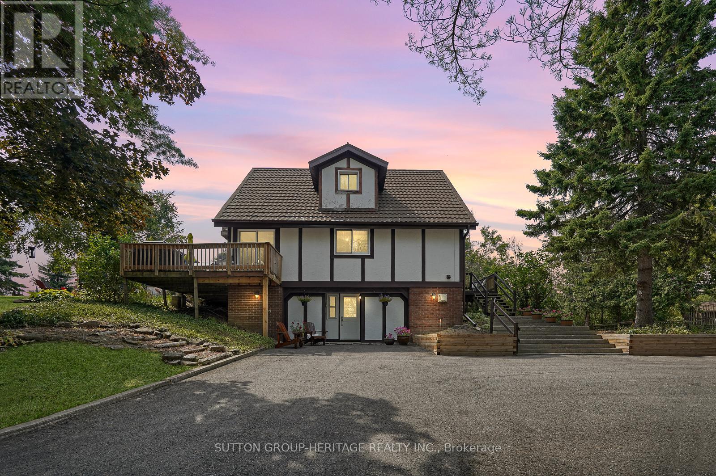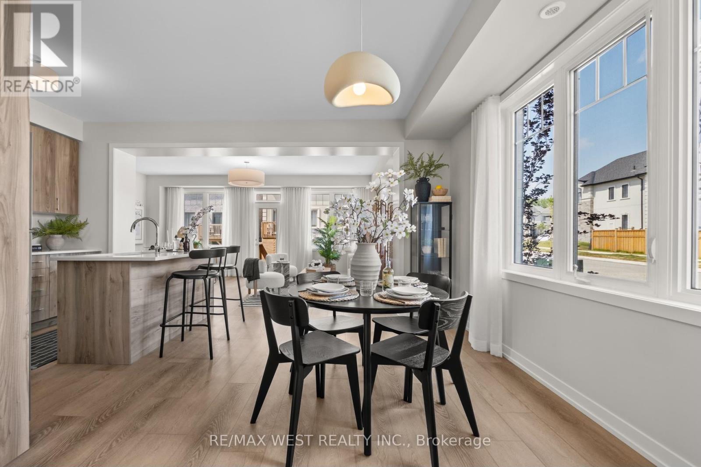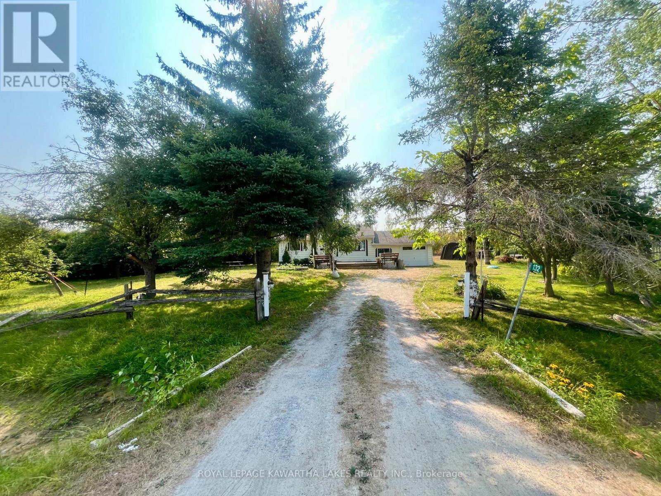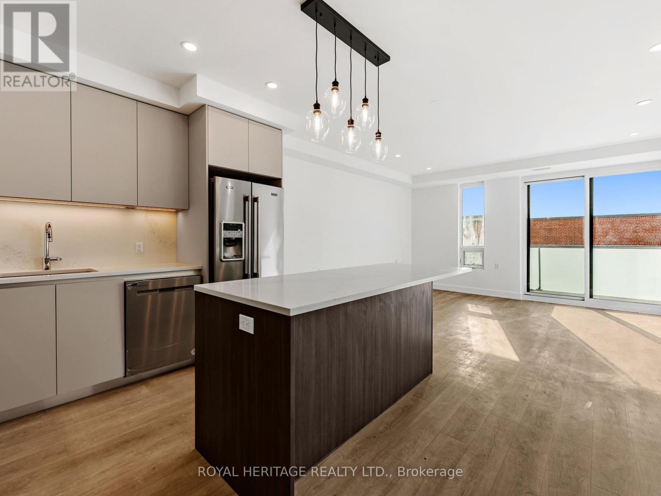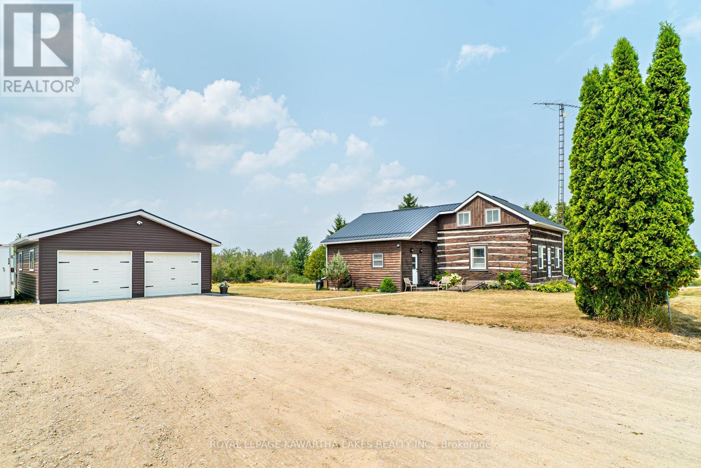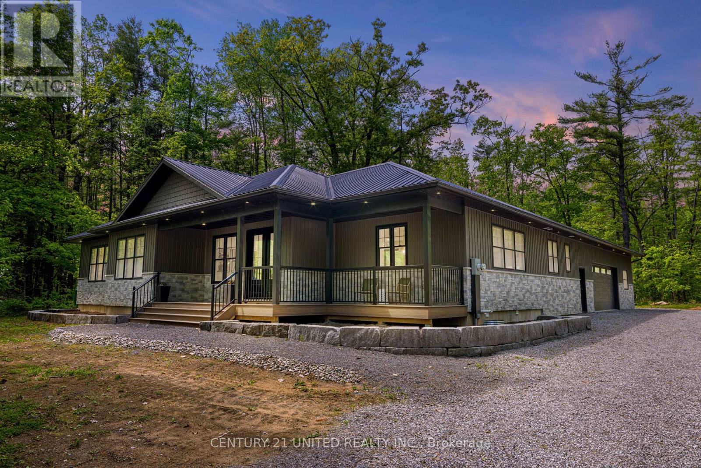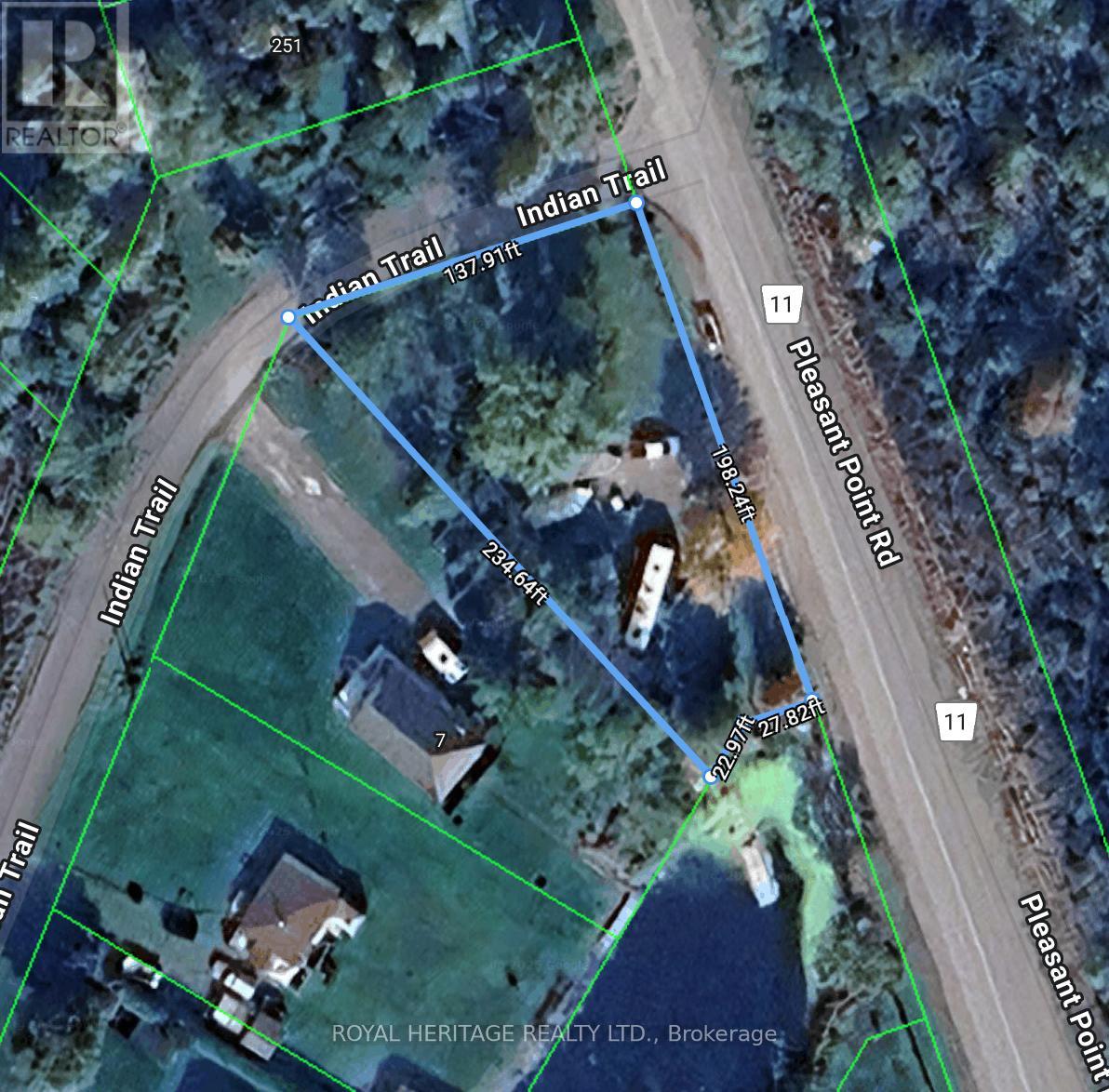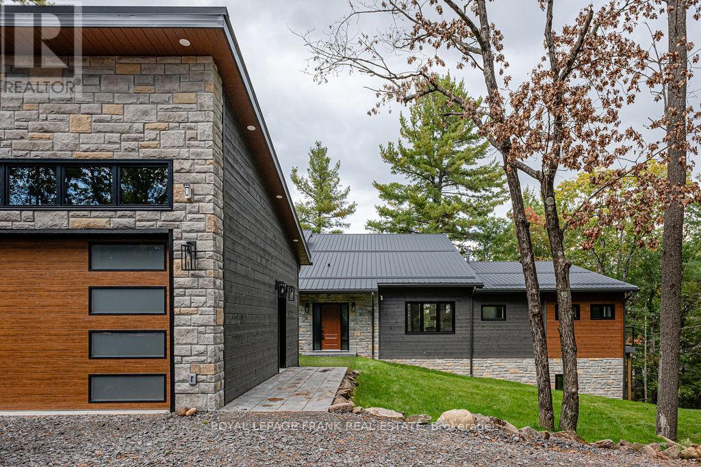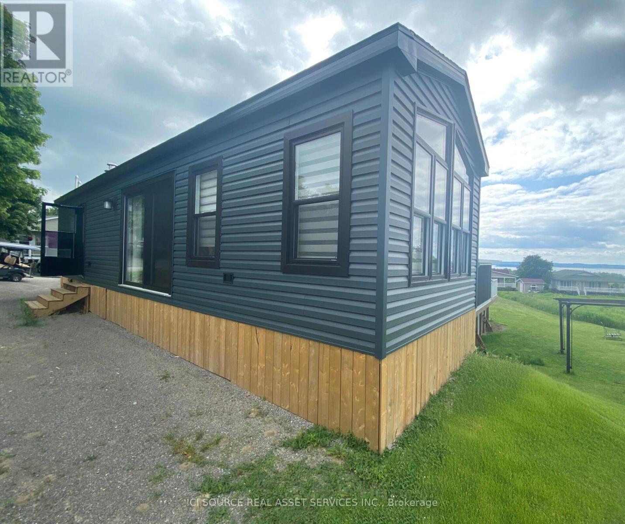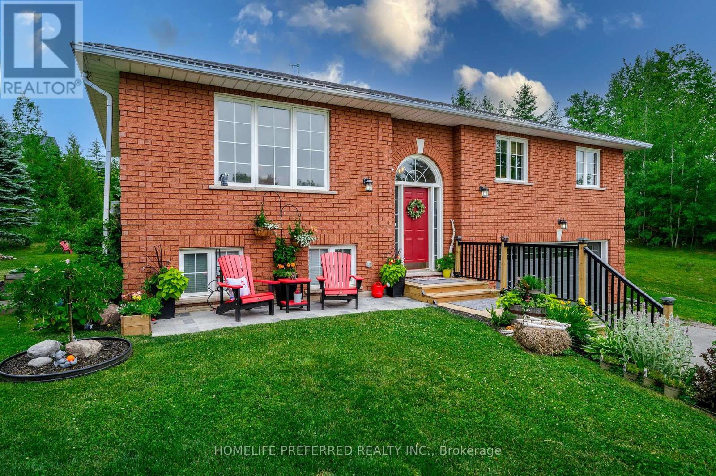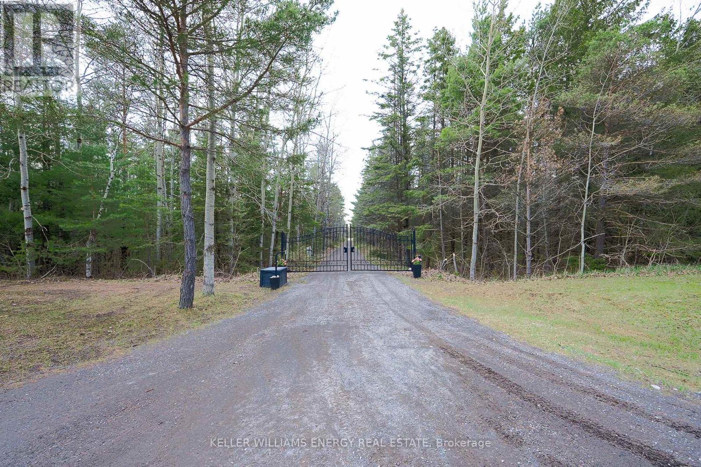201 Dutch Line Road
Trent Lakes, Ontario
Enjoy Nature at Your Doorstep on This 96-Acre Retreat! This spacious and bright bungalow features 3 bedrooms and 2 modern bathrooms, complete with beautiful hardwood floors throughout. The great room boasts soaring cathedral ceilings, expansive windows that flood the space with natural light, and a cozy stone fireplace perfect for cool winter nights.The home is heated with a propane furnace and includes central air conditioning for year-round comfort. Ideal for entertaining, the large open-concept kitchen is equipped with elegant quartz countertops.The spacious, unspoiled walk-up basement includes a rough-in for an additional bathroom and offers plenty of potential for future customization. With a fresh coat of paint and a bit of elbow grease, this home will truly shine again.Step outside to enjoy scenic trails perfect for walking, four-wheeling, and snowmobiling right from your doorstep. Hunting and fishing opportunities abound nearby, offering the ultimate outdoor lifestyle. Conveniently located close to Kinmount, this is the perfect escape from the hustle and bustle of the big city. Don't miss your chance to own a piece of paradise! (id:61423)
Royal Heritage Realty Ltd.
184 Pirates Glen Drive
Trent Lakes, Ontario
Don't Miss Out On This Charming 2.5 Storey Chalet Style Home! The Home Sits On A Beautiful Private Lot With Sunny Western Exposure! A Beautiful Waterfront Community With Deeded Access To Pigeon Lake And Trent System. Bright And Sunny Home With Updated Kitchen Is Open To Living And Dining Room With 2 Walkouts. Main Floor Laundry And 2Pc Bathroom On Main Floor. Generous Size Bedrooms One Has A Walk-In Closet. 2nd Level Has 2 Spacious Bedrooms And A Tastefully Updated 4Pc Bathroom! Primary Bedroom Also Has A Balcony To Enjoy Your Morning Coffee. Lower Level Has Separate Entrance To A Fully Finished Family Room With Office And Workshop. Looking For A In-Law Suite Huge Potential With The Walkout Basement. This Waterfront Community Has Docking And Private Beach Small Yearly Fee For Dock. Boat 5 Lakes Without Using The Locks. The Home Provides Lots Of Storage. Small Single Car Garage. Community Township Well Water Yearly Fee Paid Through Taxes. Walkout From Living Room To Gazebo And Bonfire Pit. New Patio Door(2023), Eavestrough, Soffit And Fascia New(2020), Leaf Guards At Front Of House. (id:61423)
Sutton Group-Heritage Realty Inc.
22 Ziibi Way
Clarington (Newcastle), Ontario
Exquisite 3+1-bedroom, 3-bathroom End Unit Treasure Hill - T1 Corner model residence. *2610 sqft* plus finished basement. *Finished basement apartment direct from builder, with stainless applncs, washer and dryer unit, full kitchen, 3 pc bathroom and separate bdrm*Total of 10 appliances (5 at main/upper as well)* *Closing 30-90/120 days, closing anytime* Fully finished lower-level apartment with two separate municipal addresses and separately metered utilities *(excluding water)* perfect for rental income. Featuring oversized basement windows for ample natural light. **Builder inventory! These are selling quick, and at great prices! ... only a few left** The main floor invites you into an expansive open concept great room. The kitchen is a culinary haven tailored for any discerning chef. Ascend to the upper level and discover tranquility in the well-appointed bedrooms, each designed with thoughtful touches. The master suite is a true sanctuary, offering a spa-like 4 piece ensuite and a generously sized walk-in closet. (id:61423)
RE/MAX West Realty Inc.
132 Driftwood Shores Road
Kawartha Lakes (Kirkfield), Ontario
RENOVATED & BRIGHT 2 BEDROOM, (PLUS DEN) 1 BATH BUNGALOW ON A FAMILY FRIENDLY DEAD END STREET FOR LEASE. LOCATED IN A SERENE WATERFRONT COMMUNITY WITH MULTIPLE WATER ACCESS POINTS TO ENJOY CANAL LAKE. 1 HOUR FROM GTA , 30 MINUTES TO ORILLIA, 15 MINUTES TO BEAVERTON, NEAR ALL AMENITIES, ON SCHOOL BUS ROUTE, NO SMOKING OF ANY KIND IN THE HOME. PETS TO BE LIMITED, TENANT RESPONSIBLE FOR UTILITIES. (id:61423)
Royal LePage Kawartha Lakes Realty Inc.
201 - 195 Hunter Street E
Peterborough East (Central), Ontario
EAST CITY ELEGANCE // This is suite number, 201. Offering 1,046sqft of interior luxury // 2 beds, 2 full baths, 19ft balcony // This new development is a contemporary interpretation of the original hospital legacy of masonry architecture. Carefully chosen, custom finishes throughout. Thoughtfully designed with expansive 9ft ceilings, oversized windows & sunlight galore. Chef inspired kitchen with stainless steel appliances, quartz counter tops, contemporary style cabinetry, and slow close everything. Pull-out drawer for organized rubbish. The primary bedroom holds a walk-in style closet & upgraded panel wall. Leading through to the ensuite bathroom with a double vanity/two sinks, and bath tub/shower. The second bedroom offers lots of light with glass corner doors & a large 10ft closet. The second bedroom sits right across from another full bathroom w/ walk-in glass shower and stacked laundry set-up. Sit outside & relax on the 19ft balcony. Low maintenance living, in a lovely community with all of your favourite amenities nearby. Includes water, gas, one underground parking space and one storage locker. Please note: photos shown were taken one year ago, prior to existing tenant. Prior to possession, this unit will be empty & professionally cleaned. (id:61423)
Royal Heritage Realty Ltd.
1183 Eldon Road
Kawartha Lakes (Mariposa), Ontario
A piece of history is yours to own! This 1.5 storey 3 bed, 2 bath home has the charm and character of a rustic log home with a modern, updated interior. Main floor boasts a large living room with walk outs to the patio and backyard, eat-in kitchen with plenty of storage, cozy family room, and a 3 piece bath. The second floor features a large primary bedroom, as well as two additional bedrooms and a 4 piece bath. There is also a finished loft for extra living space. The basement is unfinished with plenty of potential. The property also features a detached two car insulated garage, metal roof, and central air conditioning. Located close to Oakwood, Woodville, and Lindsay or an easy commute to the GTA! (id:61423)
Royal LePage Kawartha Lakes Realty Inc.
1271 Northeys Bay Road
North Kawartha, Ontario
Welcome to 1271 Northey's Bay Road in North Kawartha, a stunning property tucked away on a scenic backlot just off the shores of beautiful Stoney Lake. This custom-built bungalow, completed in 2022, sits on a picturesque 2-acre lot surrounded by mature trees, offering both privacy and natural beauty. From the moment you step inside you'll be immediately welcomed by an abundance of natural light pouring in through the oversized double sliding glass doors, offering a clear view of the backyard and TrexDeck. The living room showcases a stone veneer fireplace flanked by custom built-in cabinets and shelving. Designed with the home chef in mind, the kitchen features generous cabinet and shelving space, Quartz countertops, a massive island with seating for six, and premium built-in stainless steel KitchenAid appliances. Just off the kitchen is a large combined laundry and mudroom, complete with a two-piece bathroom, and direct access to the garage. Down the main hallway, the spacious primary bedroom offers oversized sliding doors leading to the back deck, a walk-in closet, and a luxurious 4-piece ensuite featuring double sinks. Two additional bedrooms are located across the hall, along with another stylish 4-piece bathroom. The main floor boasts modern pot lighting and durable, stylish Twelve Oaks luxury flooring throughout. The lower level includes a rough-in for a future bathroom, offering even more potential living space. The attached 20x40 heated garage is a standout feature, with two separate man doors one leading to the driveway, the other to the backyard and an additional rear-facing garage door for convenient access to yard equipment. Its even equipped with hot and cold water hookups, perfect for washing vehicles or gear. And lets be honest why settle for just one garage when you can have two? At the end of the driveway, you'll find a second detached double garage, ideal for storing additional vehicles, tools, or all your outdoor toys. (id:61423)
Century 21 United Realty Inc.
0 Indian Trail
Kawartha Lakes (Fenelon), Ontario
Fantastic Waterfront Building Lot with Direct Access to Sturgeon Lake! Dont miss this great opportunity to own a spacious 50 ft x 200 ft lot on a canal with direct access and a short boat ride to Sturgeon Lake perfect for boating and exploring the beautiful Trent-Severn Waterway.Located in the family-friendly community of Pleasant Point, this property offers year-round enjoyment. Whether it's fishing, ice fishing, snowmobiling, or simply relaxing, you'll love all the Kawarthas have to offer. The community even features its own seasonal church, and a public boat launch is within walking distance.Just minutes from both Bobcaygeon and Lindsay, this lot is ideally situated for convenience and recreation. It comes equipped with a drilled well, dock, driveway, and hydro service already in place. All you need is a building permit and septic system to get started on your dream home or cottage.This is a wonderful opportunity to start living the Kawartha lifestyle! (id:61423)
Royal Heritage Realty Ltd.
735 Fire Route 93
Havelock-Belmont-Methuen, Ontario
Welcome to unparalleled waterfront living on Kasshabog Lake, where sophisticated design meets natural tranquility. This custom-built, ICF-constructed home is a masterclass in modern luxury, designed for those who seek both refinement and relaxation in a private, year-round retreat. Discover a bright, open-concept main level, framed by vaulted ceilings, exposed wooden beams, and dramatic floor-to-ceiling windows with breathtaking lake views. The gourmet kitchen is complete with Quartz countertops, a breakfast bar with a built-in stovetop, and premium extra large stainless steel appliances. The dining area and inviting living room centered around a cozy gas fireplace create an elegant yet welcoming atmosphere. Five spacious bedrooms and three spa-like bathrooms, this home offers plenty of space for guests, including a private loft that can function as a home office, reading nook, or additional sleeping quarters. The fully finished walkout lower level is where this home truly shines a luxury entertainment hub designed for unforgettable gatherings. Radiant in-floor heating, A media lounge with an electric fireplace- perfect for movie nights, A dry bar with a built-in wine fridge- ideal for hosting cocktail evenings, Walkout access to a private sun deck - seamlessly blending indoor and outdoor entertaining. Outdoors, a gravel path leads to a private dock, where deep, crystal-clear waters meet stunning granite rock formations ideal for swimming, boating, and soaking in the beauty of Kasshabog Lake. A circular driveway and oversized two-car garage with 9-ft doors provide ample space for vehicles and recreational storage. This home is designed for effortless comfort, featuring a wired-in Generac generator, smart thermostat, Starlink WiFi, and a 4-zone indoor/outdoor speaker system. Whether you're hosting lively gatherings, enjoying a quiet sunset by the fire, or exploring the thousands of acres of Crown Land nearby, this property offers it all. (id:61423)
Royal LePage Frank Real Estate
Trilm - 1235 Villiers Line Road
Otonabee-South Monaghan, Ontario
Introducing The Trillium The Cottage You've Been Waiting For. Were excited to unveil The Trillium our brand new, highly requested three-season resort cottage designed for effortless enjoyment at your favourite Great Blue Resort. With 516 sq. ft. of thoughtfully designed space, this two-bedroom, 1.5-bathroom resort cottage features an open-concept layout and a fresh, bright interior that feels instantly welcoming. Whether you're sipping coffee on your included deck, hosting friends for the weekend, or enjoying quiet family time, The Trillium offers modern cottage living without the fuss. Spend your days enjoying resort amenities, connecting with nature, or simply unwinding. The Trillium is your perfect seasonal escape.*For Additional Property Details Click The Brochure Icon Below* (id:61423)
Ici Source Real Asset Services Inc.
2403 Kennedy Drive
Cavan Monaghan (Cavan Twp), Ontario
THE PERFECT COMBINATION OF TRANQUILITY & PRIVACY THAT RURAL LIFE ALLOWS BUT WITH CONVENIENT ACCESS TO ALL AMENITIES. THIS PICTURESQUE FIND IN CAVAN IS CLOSE TO THE CITY, BUT PROVIDES A LARGE PRIVATE COUNTRY LOT, JUST OVER HALF AN ACRE, ON A QUIET CUL-DE-SAC. 4 BED, 2 BATH, 2 CAR GARAGE (WITH ENTRANCE TO HOUSE), PAVED DRIVE. LIVING ROOM IS OPEN CONCEPT TO DINING ROOM, LARGE WINDOWS PROVIDING LOTS OF NATURAL LIGHT, SPACIOUS MAIN FLOOR, PRIMARY HAS FOUR PIECE ENSUITE. FINISHED LOWER LEVEL HAS FOURTH BEDROOM AND GENEROUS REC ROOM WITH GAS FIREPLACE. THIS HOME IS BEAUTIFULLY DECORATED AND WELL MAINTAINED. PRIVATE TREED BACKYARD, LOADS OF ROOM FOR YOUR FAMILY TO PLAY AND ENTERTAIN. WALKOUT FROM YOUR EAT-IN KITCHEN TO YOUR PRIVATE UPPER DECK, THEN WALK DOWN TO THE LOWER DECK AND ON TO YOUR MANICURED PRIVATE BACKYARD WITH FIRE PIT AND SIDE GARDENS. ACCESS TO GARAGE FROM THE LOWER LEVEL ALLOWS FOR A POTENTIAL IN-LAW SUITE OR BUSINESS SPACE WITH SEPARATE ENTRANCE. C/A AND ROUGH-IN FOR C/V. THIS IS AN AMAZING HOME WAITING FOR ITS NEW FAMILY. (id:61423)
Homelife Preferred Realty Inc.
54 Zion Line
Cavan Monaghan (Cavan Twp), Ontario
Beautiful country gem waiting for you to make this your new home... Are you looking for privacy with 50 acres? Welcome to 54 Zion Line. Open concept, open beam construction, exposed brick, floor to ceiling stone fireplace, newer kitchen, mostly newer vinyl laminate thru out the home, freshly painted, primary bedroom with ensuite, plus 2 other good sized bedrooms, 2 entrances, one with mudroom for all your outdoor gear. Vinyl clad out buildings. Double car garage, new stair case that leads you to a 25x25 finished loft with 3pc bath and fireplace. Perfect for man cave, overnight guests or potential in-law. Once outside, you will enjoy the large deck for barbecuing and entertaining. For the hot days of summer you can enjoy a dip in the above ground pool. Or... imagine yourself sitting around the fire or a glass of wine in the hot tub looking up at the stars enjoying the serenity that comes with owning this beautiful home on 50 acres. The is 200 amp to garage, 100 amp at house, 100 amp at well. Propane heating in loft. Combination of wood, water and ductless heating/cooling in home and loft. Three hot water tanks all owned.This home is a must see. Close to Hwy 115, great for commuters, Ganaraska Trails, 15 minutes to Peterborough, 30 minutes to Oshawa. Photos shown are when property was staged. Home is no longer staged (id:61423)
Keller Williams Energy Real Estate
