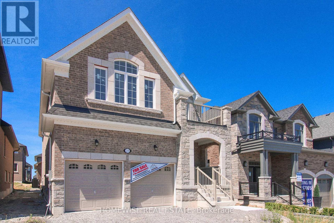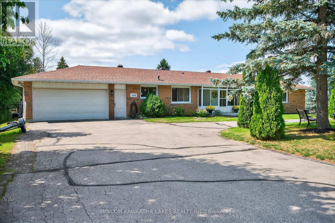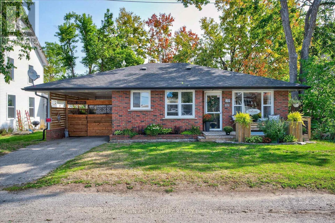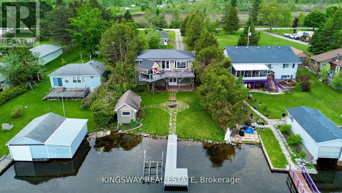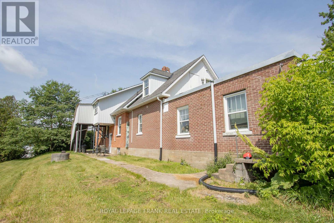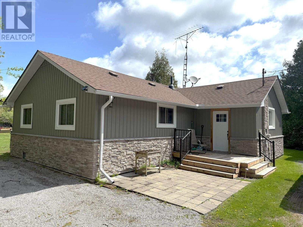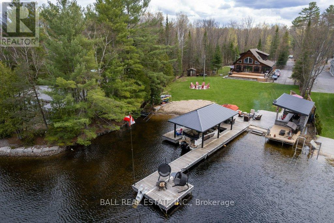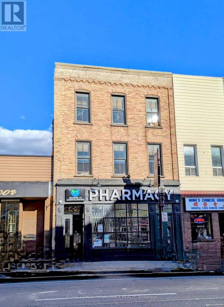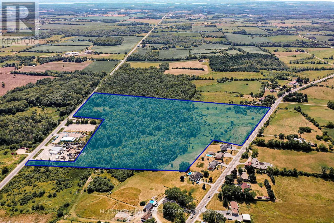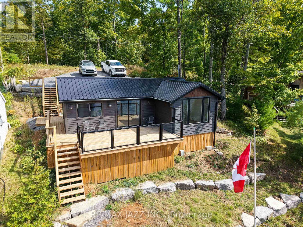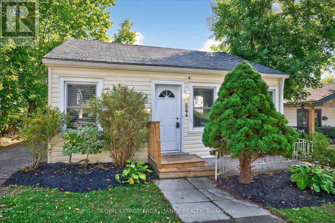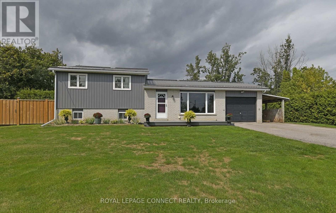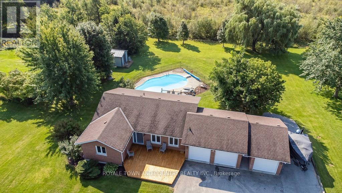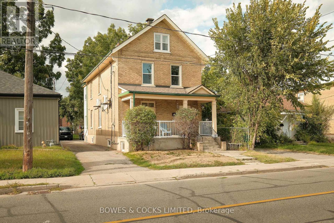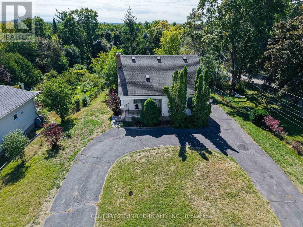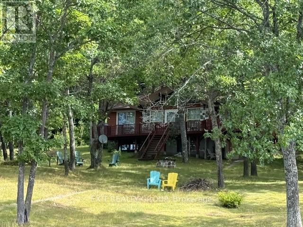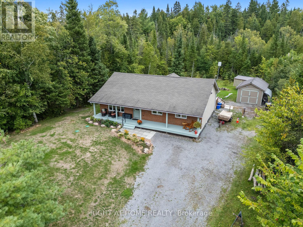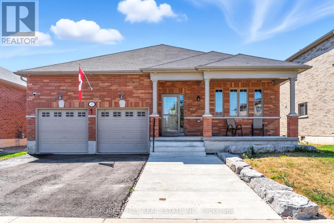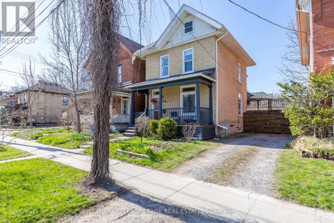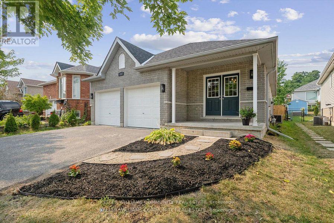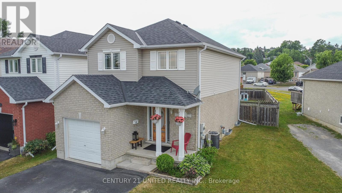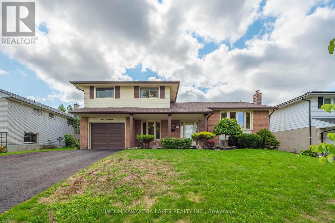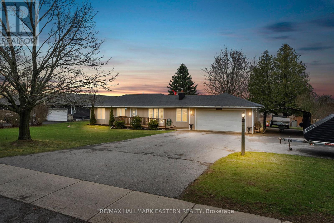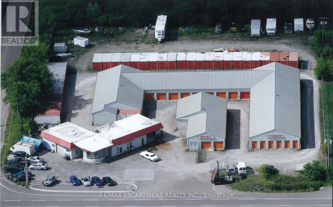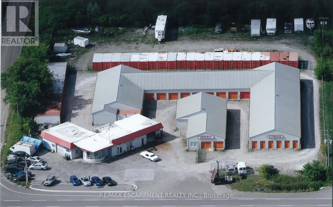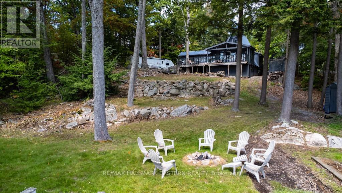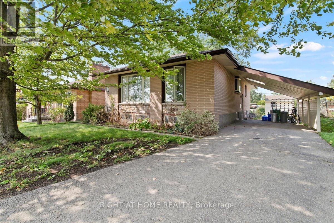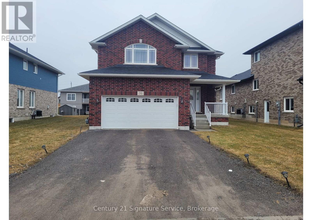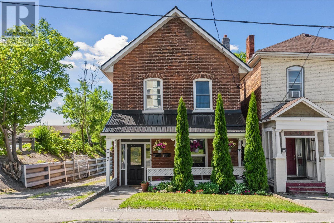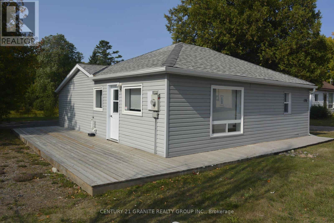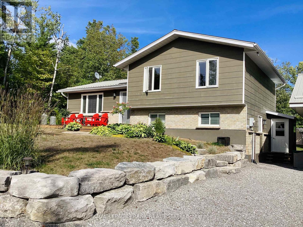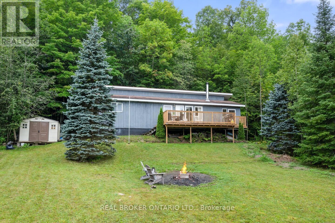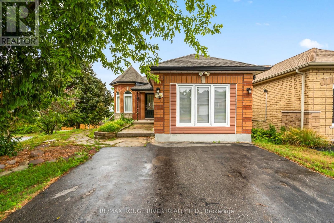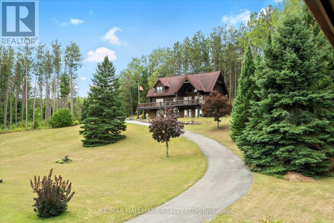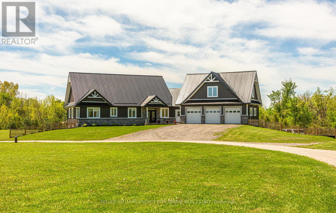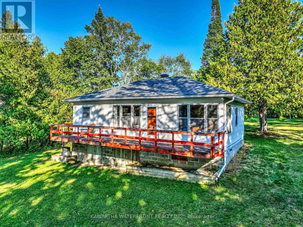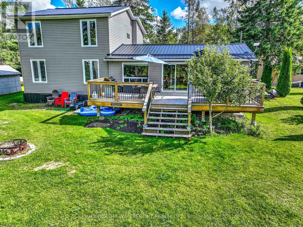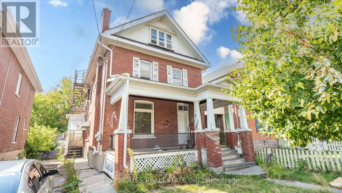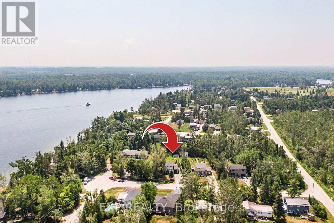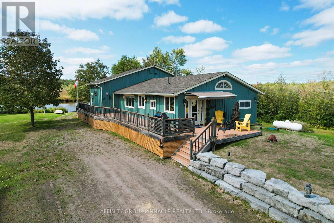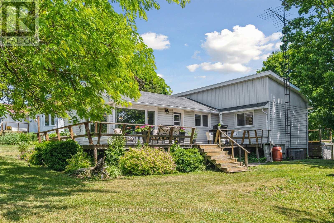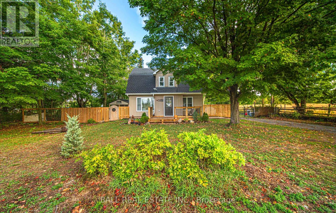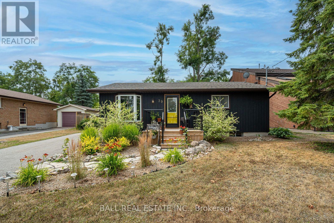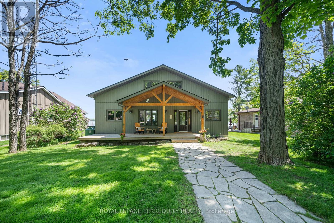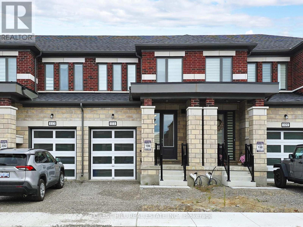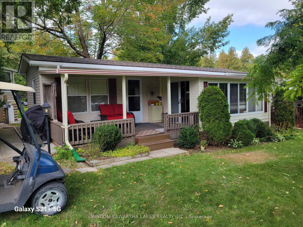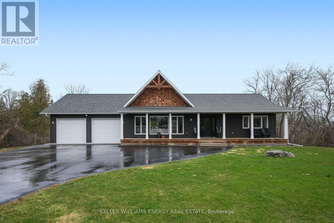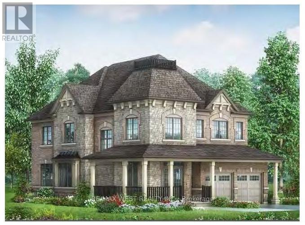25 York Drive
Peterborough (Monaghan Ward 2), Ontario
Welcome to 25 York Dr! This stunning Home was built by Picture Homes, a company with roots in Peterborough for over 18 years. This 4 bedroom, double car garage home is a show stopper with over $70,000 of upgrades designed for any lifestyle. You will be impressed by the large windows pouring in natural light to your incredible country style kitchen with quartz countertops and ample storage space. This open concept layout comes with 9 foot ceilings, hardwood floors, a two sides fireplace and a beautiful oak staircase leading to your spacious 2nd floor. Upstairs you have a large primary suite with ample windows, a walk in closet and a large bathroom with a separate tub, glass shower and a double vanity. Enjoy 3 more large bedrooms, a jack and jill bathroom with a double sink vanity and a 3rd upstairs bath as well, functional for any family. Don't forget the convenient 2nd floor laundry! The basement is left your your imagination, with a great amount of space for any function. Discover Peterborough a growing city with small-town charm, rich heritage, and beautiful parks. Nestled on the Trent Waterway and surrounded by 134+ lakes and rivers, it's just 40 minutes to Oshawa and an hour to the GTA. Enjoy great schools, strong job opportunities, top healthcare, and two excellent post-secondary institutions. (id:61423)
Homewise Real Estate
200 Kildeer Lane
Selwyn, Ontario
Charming Country Bungalow Just Steps from Pigeon Lake. Nestled on a desirable corner lot in Windward Sands Waterfront Community, this spacious 3+1 bedroom, 3-bathroom bungalow offers the perfect blend of country living and lakeside convenience - just steps to beautiful Pigeon Lake and only 30 minutes to downtown Peterborough. The nearly 2,000 sq.ft. main floor features a bright and functional layout with three bedrooms, a 4-piece bathroom, a 2-piece powder room, a welcoming living room with natural gas fireplace, formal dining room, kitchen, and a cozy sunroom perfect for morning coffee or evening relaxation. Downstairs, the fully finished lower level includes an additional bedroom, a 4-piece bathroom, laundry room, large rec room with a natural gas fireplace, a built-in bar ideal for entertaining plus utility rooms and plenty of storage space. Enjoy the convenience of an attached double garage and the tranquility of country life, all within easy reach of city amenities. Furnace 2020. Septic Pumped 2025. New well pump 2020 Dock ($250) & Association ($100) = Fees $350/year. Living in this community comes with lake access, boat launch, 2 waterfront parks with paddle boards & beach. Community events include a Canada Day celebration with fireworks, annual corn roast, potlucks & a shared library. (id:61423)
Mincom Kawartha Lakes Realty Inc.
34 William Street
Kawartha Lakes (Bobcaygeon), Ontario
Charming Brick Bungalow in the Heart of Bobcaygeon. Welcome to this beautifully updated brick bungalow, perfectly located within walking distance to all the amenities Bobcaygeon has to offer. From your front door, stroll to restaurants, grocery stores, boutique shops, and even the beach ,enjoy the very best of small-town living right at your fingertips. Inside, you'll find a stylishly decorated home from top to bottom, offering a warm and inviting atmosphere. The open-concept living room flows seamlessly into the bright kitchen and dining area, featuring a large island, stainless steel appliances, and plenty of space for gathering with family and friends. Natural light fills the home, highlighting the modern finishes and thoughtful design throughout. Step outside into your private backyard retreat fully fenced and perfect for both relaxation and entertaining. Enjoy cozy evenings around the fire pit or unwind in the beautifully decorated seating area designed for comfort and privacy. A charming she shed adds the perfect touch, whether you use it as a creative space, garden storage, or your own backyard getaway. This home is truly move-in ready, combining comfort, style, and convenience. Whether you're looking to down size or just starting out this is the place to be in one of Kawarthas most sought-after communities. (id:61423)
Royale Town And Country Realty Inc.
18 Mitchellview Road
Kawartha Lakes (Carden), Ontario
This year-round raised bungalow offers 3 bedrooms and 2 full bathrooms, with 60 feet of frontage on Mitchell Lake. The main floor features a spacious master bedroom, an open-concept kitchen, living, and dining area, as well as a laundry room and a 4-piece bathroom. The kitchen is equipped with a brand new dishwasher and oven. The fully finished walk-out basement boasts 12-foot ceilings, two additional bedrooms, and a propane fireplace, providing spectacular views and access to lock-free boating into Balsam Lake. The property also includes a newer dock, perfect for enjoying summer days by the water. Additionally, the detached garage (24x50 ft) can accommodate 3 or more cars and features a workshop and woodstove. This property is being sold furnished, including all furniture, a canoe, and a paddle boat, along with its equipment. Conveniently located on a year-round municipal road, the home is just 1 hour from Barrie and Highway 400, and 25 minutes from Lindsay and Highway 35. Outdoor enthusiasts will appreciate its proximity to ATV and snowmobile trails, as well as the brand new washer and dryer on site for added convenience. (id:61423)
Kingsway Real Estate
33 Flint Avenue
Bancroft (Bancroft Ward), Ontario
Attention Investors! Fully tenanted 5-plex in downtown Bancroft with AAA tenants and coin laundry. This well-maintained 5-plex is a prime investment opportunity located in the heart of Bancroft's vibrant downtown core. With all five units fully tenanted by AAA tenants, this property offers immediate, reliable cash flow and minimal management hassle. The building is in excellent condition, and tenants have demonstrated a long-term commitment, making it a stable, income producing asset. (id:61423)
Royal LePage Frank Real Estate
2473 Selwyn Bay Lane
Selwyn, Ontario
Chemong Lake - Big lake views, 190ft of waterfront, and a deep, private approximate 0.79 acre lot await you at 2473 Selwyn Bay Lane. Whether you're looking to live on the lake fulltime or escape to the cottage during your downtime, this tidy four bedroom bungalow offers room for everyone. Features include: a tasteful kitchen, updated 3-piece bath, main-floor laundry, open-concept living & dining with walk-out to lakeside deck. Outside, enjoy a large, level yard and a single detached garage. Ideally situated on upper-Chemong Lake, only 15-minutes into Lakefield for your everyday shopping and 30-minutes into Peterborough. Explore the Trent-Severn from your doorstep, with lock-free boating into 5 large lakes, and nearby Selwyn Conservation Area for hiking, snow-shoeing, cross-country skiing, and picnicking. (id:61423)
Affinity Group Pinnacle Realty Ltd.
1726 South Bay Shore Road W
Douro-Dummer, Ontario
Seize the opportunity for immediate possession and dive right into endless fun at your year-round retreat on Stoney Lake. The cottage is nestled on a stunning two-acre lot featuring 149 feet of pristine waterfront, where you can enjoy a sandy beach and deep water right off of the dock. The T-shaped dock provides an ideal setting for sunset views, creating a magical ambience. A shoreline cabana enhances your entertaining experience, complete with an oversized fire pit that invites cozy nights under the stars. The open-concept cottage layout seamlessly integrates the living, dining, and kitchen areas, all highlighted by a wood-burning stove, a wall of windows that flood the space with natural light, and soaring vaulted ceilings. Step out onto a generous patio area, perfect for alfresco dining or simply soaking in the lake's beauty. The main floor features two bedrooms, a hot tub room, a quaint breakfast nook, and a stylish bathroom. The second level to find the primary suite, complete with an ensuite bathroom and breathtaking panoramic views of the lake and waterfront. The finished lower level offers an additional retreat, with a spacious family room, a cozy pellet stove. Stoney Lake offers a wealth of unique amenities that elevate your lifestyle. Enjoy boat access to world-renowned golf courses, delightful restaurants, charming ice cream shops, cottager associations, and even an island church. The Trent System waterway invites limitless boating adventures while year-round fishing, swimming, skiing, and snowmobiling trails start right at your shoreline. Nearby ATV trails for even more outdoor excitement. (id:61423)
Ball Real Estate Inc.
432 George Street N
Peterborough (Town Ward 3), Ontario
This classic 3-storey century building is ideally located on Peterborough's main thoroughfare, right in the heart of downtown. Boasting beautiful large display bay windows offering plenty of natural light. The main floor retail space has been thoroughly renovated and currently is occupied by a Pharmacy (on a 10-yearlease). Additionally, there are three renovated, residential apartments. #1 features two levels, two bedrooms, one bathroom and a private patio. # 2 features one bedroom and one bathroom. # 3 features one bedroom, one bathroom and a beautiful deck. The dry basement is used for storage space by the Pharmacy.With its Heritage Designation, this property enjoys significant reductions in property taxes.There is additional income from the rented Billboard sign on the North-side of the building. Parking for 2 in the back parking lot is included. Don't miss this excellent opportunity to invest in a classic building in downtown Peterborough's landscape!! **EXTRAS** The 2025 Taxes are $9,938.66 Less A Heritage Tax Credit of $3,040.37 BIA Tax is $366.63 (id:61423)
Royal LePage Proalliance Realty
3931 Wallace Point Road
Otonabee-South Monaghan, Ontario
Fantastic opportunity to purchase 29 acres within the City of Peterborough. Over 800 feet of frontage on Wallace Point Road (County Road # 21) and frontage on Bensfort Road. Currently zoned for Future Development. Property has been annexed into the City of Peterborough. (id:61423)
Mcconkey Real Estate Corporation
348 Fire Rte 54
Havelock-Belmont-Methuen (Belmont-Methuen), Ontario
Open House Saturday 2-4:00 pm. Totally gutted and renovated within last 12 months; never used or slept in since, floor to ceiling. Situated in protected sandy bottom, bay unobstructed view of the lake, beautiful western exposure is located on the east side of beautiful Cordova Lake on 4 season private road. The building is definitely worth taking a look at! All new wiring and electrical panel, all new plumbing and fixtures, all new windows, doors, and siding. Metal roof, kitchen and 4 pc bath, super efficient split heat and cool unit, new 12 and 19 ft deck, extensive rock work front and rear... Entire building has high density foam insulation under the floors in the walls and the ceiling, it's just like a thermos to heat. The waterfront has a firm sand base. Newer shore dock 12 by 12 ft. plus 5 by 25 ft aluminum dock. The lake is almost 18 inches lower than normal. You will be able to see that when you look at the neighboring dock setup. The dock is not in, but everything is there. Check out the cool video of the lake. All renovations approved and final inspection by the municipality on file. (id:61423)
RE/MAX Jazz Inc.
664 Gilchrist Street
Peterborough (Northcrest Ward 5), Ontario
Welcome to this charming 3-bed, 1-bath home in a quiet family neighborhood. Perfectly sized for first-time buyers eager to step into home ownership, or seniors looking to downsize. Step inside and you'll find a well-kept home with a functional layout designed for easy living. The private backyard is a true highlight - an inviting space for morning coffee, gardening, or simply unwinding in your own quiet retreat. Walking distance to all amenities. This gem offers unbeatable value and opportunity.Don't wait - homes like this don't stay on the market long! (id:61423)
Royal LePage Proalliance Realty
113 Pleasant Point Road
Kawartha Lakes (Mariposa), Ontario
Beautifully Updated 4-Level Side-Split in Little Britain! Just steps from Lake Scugog with Public Access for Fishing and a Nearby Park, this 3-Bedroom Home offers Comfort, Style, and Space. Completely updated in 2022 with laminate flooring, granite kitchen countertops and New Kitchen Cabinetry. Enjoy Peace of Mind with Recent Upgrades including New Fence, Deck, and Siding (Aug '24), Furnace & A/C (June '24), Generac backup generator (Jan '24), Metal Roof (2019), and New Windows (2020-2024). Spacious family room, With a Generous lot over 200' Deep, and Plenty of Storage with a 1-Car Garage, Carport, and 3 Sheds. A Perfect Blend of Modern Updates and Lakeside Living! (id:61423)
Royal LePage Connect Realty
116 Cresswell Road
Kawartha Lakes (Mariposa), Ontario
Beautifully upgraded 3-bedroom all-brick bungalow in a sought-after commuter-friendly village. Situated on a picturesque lot backing onto open farmland, this home offers style, comfort, and privacy. The main level features gleaming wood floors, a spacious living area, an updated kitchen with walkout to deck - 3 good sized bedrooms and a modern bath.The fully finished walk-out lower level provides additional living space with a cozy gas fireplace, perfect for entertaining or guest accommodations. Thoughtful details include a decorated laundry room, dedicated office, and ample storage throughout. Outdoors, enjoy your private retreat with an in-ground pool, shed, and concrete patio designed for easy summer entertaining. A triple garage and paved driveway with turn-around ensure plenty of parking for guests, trailers, or recreational vehicles. With modern updates, functional living space, and an unbeatable setting, this property combines the best of country living with commuter convenience. (id:61423)
Royale Town And Country Realty Inc.
530 Chamberlain Street
Peterborough (Town Ward 3), Ontario
Your search for an income property stops here! This legal duplex is not only exceptionally spacious, but it has also been meticulously well-maintained and thoughtfully updated, including a high-efficiency boiler system for added comfort and peace of mind. Renovated in 2016/2017, this property features two stunning two-level luxury units. The lower level offers a 3-bedroom unit with a bright, open layout and a modern kitchen. The upper unit includes a large primary bedroom plus a show-stopping, beautifully finished loft that functions as a second bedroom, home office, or creative retreat. Flooded with natural light, the loft is the kind of space that inspires and adds incredible versatility. Both units feature in-suite laundry, updated finishes throughout, and gleaming kitchens that make everyday living easy. Each has its own electric-powered A/C and heat pump, ensuring year-round comfort and efficiency. Outside, there is on-site parking for four vehicles and a generous yard, giving tenants or owners room to relax and enjoy. Then there's the location. On the North side of Chamberlain between Monaghan and Park, you are close to everything Peterborough has to offer, shopping, restaurants, schools, parks, trails, and transit are all just minutes away. Its a lifestyle property that blends convenience, comfort, and income potential. Whether you are an investor searching for a turn-key property or a buyer looking to live in one unit and rent out the other, this duplex truly checks every box: spacious, bright, stylish, and in a fantastic location. (id:61423)
Bowes & Cocks Limited
513 Parkhill Road W
Peterborough (Town Ward 3), Ontario
Welcome to this charming 3-bedroom, 1.5-bath, 1.5-storey home nestled on a massive lot (84 foot frontage x 286 foot depth) in Peterborough's sought-after North End. Adjacent to Jackson Park, this property is tucked into a family-friendly neighbourhood with easy access to schools, parks, trails, and all amenities. The home offers plenty of parking and a separate entrance to the unfinished basement, creating flexibility for future plans. Inside, the layout presents an excellent opportunity to renovate and upgrade to your personal taste. With its generous lot size, desirable location, and potential for future development, this is a unique opportunity not to be missed. (id:61423)
Century 21 United Realty Inc.
5420 Centennial Lake Road
Greater Madawaska, Ontario
Opportunity to purchase 3 cottages on 27.5 acres of beautiful waterfront on Centennial Lake near Calabogie. A two-minute boat ride from a boat launch nearby to your private retreat. The property can be accessed by ATV, snowmobile and 4X4 (permission required over private property). All cottages have wells and septic systems and two have beautiful fireplaces along with hydro, docks, water, and Bell Internet is available. Each cottage is fully equipped with 3 bedrooms and have basements for storage. Great hunting, fishing, walking trails, swimming and scenic boat rides. (id:61423)
Exit Realty Group
89 River Road
Kawartha Lakes (Fenelon Falls), Ontario
Just steps from the Burnt River, on a four season road and near ATV and snowmobile trails, you will find this spacious and updated bungalow. Sitting on just over an acre, bursting with mature trees and an abundance of privacy, this year round home features a large and bright living room, open to the spacious dining room with large openings to the custom kitchen. The primary bedroom boasts a 4 piece ensuite bath and walk-in closet. and this home affords two further bedrooms and an additional bathroom. Walk out from the kitchen to the full width two-tiered deck and enjoy this private retreat. Having guests over? They will love the separate 16' x 12' studio/bunkie with its own basement, pony panel, heat pump, metal roof and amazing loft with glass railing, adding a ton of extra livable space. You will also appreciate the 12' x 16' workshop with metal roof because you can never have too much storage! So many updates throughout: triple glazed windows, heat pumps, studio/bunkie, shed, HRV, two gazebos, canoe rack and more! Sit back and watch the video to see all this incredible property has to offer! (id:61423)
Right At Home Realty
15 Lords Drive
Trent Hills, Ontario
This newly built Somerset Model is 1800 sq ft on the main floor and is approx. 1600 sq ft below grade. Batavia Homes are known for quality and where timeless design meets upscale comfort. This custom 3 bedroom + 2 and 2 + 1 baths is light filled and filled with over $160,000 worth of upgrades. This executive bungalow offers over 3,000 sq. ft. of beautifully finished living space, tailored for discerning buyers seeking both elegance and functionality. Step through a grand foyer into sunlit principal rooms with soaring 12 ft high ceilings. Rich hardwood flooring is throughout the main area and designer finishes throughout. The chefs kitchen is complete with built-in appliances and opens seamlessly to a sophisticated Eat-In dining area with walkout access to the back patio, which is perfect for indoor-outdoor entertaining. The primary suite is a serene sanctuary featuring a spa-like ensuite with glass shower, soaker tub and a generous walk-in closet. The mostly finished lower level showcases a spacious recreation room with a gas fireplace, two additional bedrooms, and extensive storage, ideal for guests, entertaining and extended family. Enjoy the convenience of main floor laundry, an oversized, heated & fully insulated double garage, and premium mechanicals including on-demand hot water ( rental ), central air, and newer furnace. This stunning home is on a fully fenced lot with loads of space for relaxing. This home offers refined living just a few minutes walk from the charm of Hastings eateries, Groceries, Marina and more. Campbellford is a short drive, Peterborough is 35 minutes away and the natural beauty of Northumberland County surrounds. (id:61423)
Forest Hill Real Estate Inc.
514 Bolivar Street
Peterborough (Town Ward 3), Ontario
The best of both worlds - 514 Bolivar has that century home charm plus modern updates where you need them. This classic brick home is drenched in south-facing light; featuring high ceilings and a neutral colour scheme, it feels bright and airy all year long. The main floor invites you in with a bookcase lined study (or dining room) and French doors to the living room and powder room. An eat-in kitchen with doors to the private backyard provides a bright gathering place for family and friends. Upstairs, you will find 4 bedrooms and a spacious 4-piece updated bathroom with convenient laundry. Thoughtful updates include updated kitchen (2025), new bathrooms (2025), new paint throughout (2025), new sod (2025), new shingles (2023), & new fence (2023). Discover the magic of life in the Old West End! (id:61423)
Royal LePage Frank Real Estate
151 Parcells Crescent
Peterborough West (South), Ontario
Welcome to this West end, move-in-ready, solid brick bungalow - where every inch has been thoughtfully refreshed during summer 2025! From the moment you step inside, you'll notice the brand new durable vinyl plank flooring that carries seamlessly throughout the main floor. With every room freshly painted, this home offers a clean, updated look that compliments its modern finishes. The kitchen sets the stage with updated cabinetry, sleek quartz countertops, and a full set of black stainless steel appliances sure to impress. Both the main bathroom and the primary ensuite have been completely transformed with new vanities, lighting, and vinyl tile on the floors. Come on down to this spacious basement, where the updates continue with the same attention to detail - fresh paint, new floors and trim, and another fully updated bathroom. You'll also find a large, open family room that's bright and welcoming. This space is a perfect family hangout zone or movie space. The two additional bedrooms down here are well suited for a home office and/or a home gym! Don't worry, we didn't forget about outside! The backyard is fully fenced with brand new sod, ideal for pets, kids, or just soaking up some sun in private. This home also features a double car garage, which offers plenty of space for parking and storage. Whether you're ready to upsize or downsize, this place is truly move-in ready and checks ALL the boxes. Located just minutes from Costco, Lansdowne Street, and Highway 115, you'll enjoy both convenience and comfort. Come take a look - you won't be disappointed. This home has been pre-inspected and has a list of updates as long as Santa's naughty list. (id:61423)
Keller Williams Community Real Estate
351 Spillsbury Drive
Peterborough (Otonabee Ward 1), Ontario
Well maintained 2-storey home, perfectly situated in a family-friendly neighborhood directly across from a beautiful community park featuring a climber and splash pad(currently being installed). Step inside from the attached garage into a spacious foyer that leads to a bright and functional main floor. The kitchen offers convenient walk-out access to a private patio and fully fenced backyard. The main level also includes a cozy living room, dining area, and a 2-piece powder room. Upstairs, you will find three bedrooms, including a primary bedroom with access to a 4-piece semi-ensuite featuring a relaxing soaker tub and a separate shower. The finished basement provides additional living space with a finished rec room and a rough-in for a future bathroom. Enjoy the convenience of quick access to Highway 115, Fleming College, schools, shopping, and all local amenities. This home offers a wonderful blend of comfort, location, and lifestyle. (id:61423)
Century 21 United Realty Inc.
919 Sydenham Road
Peterborough (Ashburnham Ward 4), Ontario
Welcome to 919 Sydenham Drive - a meticulously maintained side split tucked away in Peterborough's desirable southeast end. This home has been lovingly cared for and shines with pride of ownership throughout. Step inside to find gleaming hardwood floors, a spacious living and formal dining room, and a bright eat-in kitchen perfect for everyday meals. The main floor family room offers a cozy retreat, while remodeled 2- and 4-piece bathrooms add a modern touch. With ample storage, comfort and convenience are built in. One of the true highlights of this home is the insulated sunroom, filled with natural light and overlooking the backyard oasis. Here, you'll enjoy a fabulous in-ground pool,, surrounded by a private, fully fenced yard ideal for summer gatherings and quiet relaxation alike. The lower level extends the living space with a fully finished basement, complete with a second kitchen, additional living room, bathroom, which is perfect for extended family, guests, or versatile use. A double paved driveway and attached garage provide plenty of parking and easy access. Located close to schools, parks, shopping, and minutes from Hwy 115, this property offers both tranquility and convenience. Don't miss your chance to own this hidden gem lots of great upgrades including pool pump 2024, roof, lower level kitchen and furnace 2023 - book your showing today! (id:61423)
Mincom Kawartha Lakes Realty Inc.
1032 East Communication Road
Selwyn, Ontario
Bridgenorth. Welcome to this beautifully maintained 3-bedroom, 1400 sq. ft. ranch-style bungalow in Bridgenorth, Ontario. Nestled in a highly desirable hamlet, this home is perfectly situated to capture breathtaking views of Chemong Lake and surrounding farmland, offering the perfect blend of comfort, convenience, and charm. Designed for ease of living, the single-floor layout with virtually no steps makes this an ideal home for retirees, downsizers, or anyone seeking accessible main-floor living. Key Features: Spacious living room with a cozy gas fireplace, perfect for family gatherings or quiet evenings. Generous primary suite with its own private deck, hot tub, and firepit, an inviting space for morning coffee or evening relaxation under the stars. Convenient main floor laundry, eliminating the hassle of stairs. Heated double garage (540 sq. ft.) with direct entry into the home for year-round comfort. Large paved driveway providing ample parking for family and guests. Additional Highlights outdoor storage sheds for tools and equipment. Crawl space with 5 foot clearance, ideal for extra storage. Expansive outdoor living space to enjoy peaceful country views and lake breezes. This Bridgenorth bungalow near Chemong Lake offers the best of both worlds: a picturesque setting and close proximity to shops, restaurants, schools, and essential amenities. Don't miss your chance to enjoy the ease of single-level living in one of the Kawarthas' most sought-after communities. (id:61423)
RE/MAX Hallmark Eastern Realty
Rear - 970 Highway 7 Highway
Otonabee-South Monaghan, Ontario
Excellent Opportunity To Acquire A Well-Established Profitable Business On Busy Highway 7 (Trans-Canada Highway) Just East Of The City Of Peterborough. Family Owned For 40 Years. Combined Area Approx 2 Acres. Selling At 8.7% CAP Rate Despite Being Underutilized And Remotely Managed In Recent Years. Huge Upside Potential, Below Market Rents With Room To Expand To Increase Revenue. 118 Units In Buildings, 39 Seacans With Potential To Add More Onto Parking Areas, 37 Parking Spaces, 6 Offices. Financials Available With An NDA. Property Must Be Sold Along With 970 HIGHWAY 7 MLS #X12391739 (id:61423)
RE/MAX Escarpment Realty Inc.
970 Highway 7 Highway
Otonabee-South Monaghan, Ontario
Excellent Opportunity To Acquire A Well-Established Profitable Business That Requires Minimal Oversight. Family Owned For 40 Years. Combined Area Approx 2 Acres. Selling At 8.7% CAP Rate Despite Being Underutilized And Remotely Managed In Recent Years, Huge Upside Potential. 118 Units In Buildings, 39 Seacans With Potential To Add More Onto Parking Areas, 37 Parking Spaces, 6 Offices. Financials Available With An NDA. Property Must Be Sold Along With 970 HIGHWAY 7 (Rear) MLS #X12391736 (id:61423)
RE/MAX Escarpment Realty Inc.
1711 Greenwood Lane E
Selwyn, Ontario
Experience waterfront living on Buckhorn Lake with this unique A-frame, year round home or cottage situated on a 0.44 acre lot. This property offers 4 bedrooms +, 2 bathrooms, has main floor laundry and is situated on a very quiet street surrounded by tall pines providing ample privacy. There is a wet slip boathouse and multiple docks. Enjoy extra time outdoors with a walk-out to an extra large upper deck providing stunning waterfront views. Additional outdoor storage space available with a separate workshop and large shed. The home is in close proximity to all amenities with Buckhorn being five minutes away and Peterborough only 20. Bonus - there is a 2 bedroom bunkie/trailer included with hydro. (id:61423)
RE/MAX Hallmark Eastern Realty
136 Langton Street
Peterborough (Northcrest Ward 5), Ontario
This charming 3-bedroom bungalow in Peterborough's sought-after North End offers a perfect blend of comfort, convenience, and versatility. Recently updated with a new furnace and central air (2025), this home is move-in ready and ideal for families or investors alike.The main floor features three spacious bedrooms, a bright living room, dining area, an eat-in kitchen, and a 4-piece bathroom. The lower level impresses with high ceilings and large windows that fill the space with natural light, creating a welcoming additional guest space, a 3-piece bathroom, and a utility/storage room. There are two bonus rooms in the lower. Two side entrances provide convenient access and in-law potential, making this home well-suited for multi-generational living. Set on a generous lot with a large backyard, there's plenty of room to relax and play. Located in a family-friendly neighbourhood close to schools, parks, shopping, and just a short bus ride to Trent University, this home is a fantastic option for families, students, or investors. Currently tenanted with A++ tenants at market rent, it offers both lifestyle appeal and excellent investment potential. (id:61423)
Right At Home Realty
Basement - 31 Maryann Lane
Asphodel-Norwood, Ontario
Welcome to this beautifully renovated basement unit featuring 3 spacious bedrooms and 1 modern bathroom. Enjoy a private entrance, open-concept living and dining area, and a fully equipped kitchen with stainless steel appliances including fridge, stove, microwave, and range hood. The primary bedroom boasts a cozy fireplace, while pot lights throughout add brightness and charm. Ensuite laundry and generous storage make this home both functional and comfortable. Located in a quiet, family-friendly neighborhood close to schools. Tenant responsible for 30% of utilities. A perfect blend of comfort and convenience - make it yours! Tenant responsible for 30% of utilities. (id:61423)
Century 21 Signature Service
213 Brock Street
Peterborough (Town Ward 3), Ontario
Fully renovated & full of charm! This beautifully updated all-brick home has everything you need and close to everything! 2 bedrooms, 1 full bath - students welcome!! Modern kitchen with stylish finishes, bright & inviting living spaces, private entrances for extra privacy. Fenced yard, great for relaxing, BBQ's or quiet time. Separate heating & cooling systems (gas & electric) for efficiency. Laundry, recently renovated, new flooring, paint, and lighting throughout. Prime location, just steps to downtown, transit, shopping, restaurants, parks, and schools. Don't miss out!! (id:61423)
RE/MAX Hallmark Eastern Realty
178 Hastings Street N
Bancroft (Bancroft Ward), Ontario
Completely Renovated Gem in Town-Walk to Everything! located in the heart of town, this beautifully updated 2-bedroom home offers the perfect blend of modern comfort and unbeatable convenience. Just steps away from shopping, dining, and local amenities. You'll love the walkable lifestyle this location provides. No detail has been overlooked in the full renovation-enjoy brand new flooring, a new roof, new windows, and all-new appliances. The home is equipped with a high-efficiency forced air propane furnace, a new electrical panel, and updated systems for peace of mind and energy savings. Step outside to enjoy your spacious side and rear decks, perfect for relaxing or entertaining. With river access just down the way and ample parking, this property offers both lifestyle and functionality. The crawl space provides additional storage options. If you love snowmobiling or ATV'ing, the trail is located right beside you. Whether you're a first time buyer, downsizer, or looking for a smart investment, this move-in ready home checks all the boxes. Don't miss your chance to own this turn key property in one of the most sought-after in-town locations. With zoning in place, this property could be converted for a number of business opportunities. Come check it out! (id:61423)
Century 21 Granite Realty Group Inc.
94 County Road 36
Trent Lakes, Ontario
This turn-key home, nestled on a stunning 2.06-acre lot, offers the ideal balance of privacy, natural beauty, and access to nearby walking trails. Whether you're soaking in the peaceful rural surroundings or enjoying the modern amenities inside, this home provides a true sanctuary for both comfort and outdoor enjoyment. Boasting 3 bedrooms plus a den and 2 baths, this home has been thoughtfully updated from top to bottom. Enjoy a modern kitchen with marble counters and s/s appliances, a 24 x 24 detached garage with its own separate electrical panel, upgraded light fixtures throughout, a metal roof, a new wood stove (2023), and a power backup system. Outside, take in the beautiful new armour stone landscaping, perfect for enhancing the natural charm of the property. This is a rare opportunity to own a charming, well-maintained home on a large lot with incredible outdoor space all while being just a stone's throw away from the town of Bobcaygeon and its amenities. Hop on your ATV or snowmobile and ride right to the trails. Public boat launch with access to the Trent Severn Waterway lets you boat through five lakes lock-free, with so much more the Kawarthas have to offer! (id:61423)
Royal LePage Frank Real Estate
1027 Spensor's Trail
Highlands East (Glamorgan), Ontario
Stunning Updates make this A One Of A Kind Turn-Key Cottage. Nestled At The Waters Edge Of Lake Salerno With Immaculate Views. Boasts Plenty Of Windows Which Provide An Abundance Of Natural Light And Offers Tranquil Privacy. Ultimate Relaxation Is Enjoyed Throughout. The Property Includes A New Family Size Deck And Leads To An Impressive Floor Plan Which Flows With Ease Throughout. The Sunroom Is Separate, And Has Private Entrance. Space Can Be Used As An Office Or Added Guestroom. The Options Here Are Endless For Family Fun Or To Be Used As An Income Earning Investment. A Must See For Cottage Hunters! (id:61423)
Real Broker Ontario Ltd.
136 Haden Avenue
Peterborough North (North), Ontario
Welcome to this charming all-brick bungalow in a desirable Peterborough neighborhood. The spacious main floor offers a bright living room with an open dining area, perfect for gatherings. The recently updated kitchen features quartz countertops, stainless steel appliances, and a walkout to a generous deck with a natural gas BBQ hookup. The primary bedroom includes built-in shelving and a sizable closet, while the second and third bedrooms enjoys ample natural light and storage. A versatile main floor family room provides extra living space. Two modern bathrooms and convenient main floor laundry complete the layout. The finished lower level is ideal for multi-generational living, offering a private in-law suite with a large living area, one bedroom with double closets, a four-piece bath, and separate laundry. The private entrance leads to a lower-level deck, creating an independent living space. With parking for four vehicles on the main level and two additional private spots for the lower suite, there's plenty of room for guests. The yard is well-maintained with Armour Stone landscaping and includes a substantial shed for storage/workshop. Located close to amenities, schools, and transit, this home blends comfort, functionality, and location. (id:61423)
RE/MAX Rouge River Realty Ltd.
67 Telecom Road
Kawartha Lakes (Manvers), Ontario
Nestled on the Oak Ridges Moraine, one of Ontario's most vital natural landscapes, this extraordinary 177-acre estate offers unmatched beauty, privacy, and sustainability. Located in the community of Pontypool within the City of Kawartha Lakes, the property is set among rolling hills, natural woodlands, and protected ecosystems that define the Moraine. At the heart of the property stands a striking full scribe round log home, built in 1990, that blends rustic country cottage craftsmanship with modern comforts. A wide east-facing deck offers breathtaking views over the rolling landscape, spring-fed ponds, and the meandering tributary of the Pigeon River that flows through the land. Inside, the open-concept main floor welcomes you with soaring two-story ceilings above the great room, anchored by a propane fireplace. The spacious country kitchen and dining area make for an inviting gathering place, while two well-sized bedrooms and a large washroom with a soaker tub complete the main level. The second-floor loft, overlooking the great room, provides flexibility as a private bedroom, home office, or family retreat. The walkout lower level is bright and open, featuring large windows, a generous recreation room with another propane fireplace, and a full three-piece washroom. Adding to the estates appeal is a separate guest house, extensive trail system, and large spring-fed ponds that enhance both the lifestyle and ecological richness of the property. Whether for outdoor exploration like biking, hiking, 4 wheeling, snow mobiling, cross country skiing hunting /fishing camping, wildlife observation, or simply enjoying the natural beauty of the Moraine, this property offers a rare opportunity to live in harmony with one of Ontario's most treasured landscapes. Convenience within reach! Easy access and within mins of 407 access to Toronto. Within 20 mins of Bowmanville, Port Perry, Oshawa, Lindsay and 45 mins from Peterborough or cottage country. (id:61423)
RE/MAX Hallmark Realty Ltd.
44 Ball Point Road
Kawartha Lakes (Mariposa), Ontario
This beautiful 3-bedroom, 3-bathroom custom-built home is set on a private 7.4-acre lot and offers exceptional space and craftsmanship throughout. Featuring 9-ft ceilings and 8-ft glass doors, the home is finished with 8-inch engineered hardwood flooring. The spacious living room boasts 16-ft cathedral ceilings, pot lights, ceiling fans, and 7-ft windows that flood the space with natural light and provide a seamless walkout to an approx. 800 sq ft deck with custom aluminum frameless glass railingperfect for alfresco dining and entertaining. Enjoy five walkouts to the main deck, ideal for seamless indoor-outdoor living.The gourmet kitchen is a showstopper, featuring maple cabinetry with solid oak doors, a distressed leather granite countertop, and a massive 5x10 center island. The primary bedroom includes a walk-in closet, walkout to the deck, and an opulent 5-piece ensuite. The 2,525 sq. ft. basement offers three additional walkouts and endless potential. Additional highlights include upper and lower garages, perfect for vehicles, tools, or extra storage.Located just 10-15 minutes from shops, a bakery, pharmacy, and restaurants, with easy access to parks, a library, medical services, and only a 5-minute walk to year-round recreation on Lake Scugog, including a nearby boat launch for convenient lake access. (id:61423)
Keller Williams Energy Lepp Group Real Estate
71 Redcap Beach Lane
Kawartha Lakes (Kirkfield), Ontario
This cottage property is located in a peaceful and quiet location near the end of Redcap Beach Lane on Canal Lake. The cottage is sited on a very attractive half-acre lot that is gently sloping with plenty of open lawn for outdoor activities and bordered by mature trees that provide excellent privacy and dappled sunlight. The property provides pure western exposure across the lake and excellent vistas of undeveloped shoreline. The 3 bedroom seasonal cottage is functional but requires some updating and maintenance. A new roof was installed in 2021. The property is being sold turn-key with most furniture and furnishings included, and a short closing is possible. (id:61423)
Kawartha Waterfront Realty Inc.
90 Kozy Kove Road
Kawartha Lakes (Somerville), Ontario
NEW LOW PRICE. This Burnt River fully winterized home or weekend getaway has been comprehensively and tastefully renovated inside and out. The home is sited on a spacious and level 0.4 acre lot that features an expansive waterside lawn that gently slopes to the river's edge where there is a large deck and dock from which one can enjoy the views up and down the river and across to the undeveloped opposite shore. And swimming is perfect in the deep, weed-free and gently flowing river. The main floor is highlighted by the living and family rooms, and a quite spectacular kitchen/dining area with beautiful cabinetry, granite counters, vaulted ceilings, large windows and a walk-out to the lovely deck. The main floor also features a bedroom, laundry and a 2 pc bathroom. Upstairs are 3 bedrooms and 4 pc bathroom. Practical features include a propane forced air furnace, central air (2021), a drilled well, and low-maintenance vinyl siding and metal roof. Starlink internet makes this property a great work-from-home location. The property is being sold turn-key with most furniture and furnishings included, and a short closing is possible. (id:61423)
Kawartha Waterfront Realty Inc.
175 Stewart Street
Peterborough (Town Ward 3), Ontario
Attention Investors and contractors this Property has a huge add on value potential and being sold as a power of sale. Seller is willing to offer a mortgage take back on the property. Currently vacant and needs TLC. Don't miss this incredible opportunity. (id:61423)
Fine Homes Realestate Inc.
8 Pinewood Boulevard
Kawartha Lakes (Carden), Ontario
Live The Lakeside Dream! This Beautifully Updated 2-Storey Home Offers Everything You Need And More, Featuring 3+1 Bedrooms, 2 Bathrooms, And A Bright, Sun-Filled Living Room With A Large Picture Window And Walk-Out To Your Private Deck. Major Updates Have Already Been Taken Care Of, Including Brand New Windows, Kitchen Appliances, And Central AC, All Completed In 2022, Just Move In And Enjoy! Step Outside Into Your Own Backyard Retreat, Where A Lush, Oversized Lawn Sets The Stage For Summer Gatherings, Kids At Play, Cozy Firepit Nights, And Relaxed Al Fresco Dining. Tucked Behind The Trees, A Private Path Leads You To A Shared Community Access Beach, Offering That Peaceful Lakeside Lifestyle Without The Upkeep. Whether You're Searching For A Full-Time Residence Or A Weekend Retreat, This Home Is Move-In Ready And Packed With Comfort, Style, And Lasting Value. (id:61423)
Exp Realty
195 North Shore Road
Kawartha Lakes (Kirkfield), Ontario
195 North Shore Road is nestled at the foot of Head Lake River. Experience the tranquility & privacy of this unique rural property which offers a serene setting where no expenses have been spared to create a luxurious and comfortable home. Spacious Great Room features soaring ceilings and a spectacular antler chandelier creating a warm and inviting atmosphere. Enjoy cozy evenings by the fireplace or open the sliding door to step out onto the deck. Large windows with breathtaking views of the western waterfront, amazing sunsets and wildlife. The custom-designed kitchen is equipped with exotic granite countertops, a farmhouse sink and a gas stove. Seamlessly blends functionality and elegance, making it ideal for both everyday living and entertaining guests. Combined dining and living boast a matching buffet and bar, with a stunning wood-burning stove surrounded by reclaimed brick. Perfect for gathering with family and friends in a cozy and welcoming environment. Spacious primary bedroom retreat features vaulted ceilings and sliding glass doors that open onto the western-facing deck. A new three-piece ensuite bathroom includes heated porcelain floors, providing a touch of luxury and comfort. The property encompasses a total of acres, comprising two attached lots with 154 ft of western-facing waterfront. Enjoy direct access to the water with a private dock and boat launch, providing passage to Head Lake. The large wrap-around deck and enclosed gazebo are perfect for outdoor living and entertaining. Heated Bunkie offers a comfortable space for kids or guests to stay. Three-bay insulated garage provides ample room for storage, a workbench, a wood stove, and a forced air propane furnace ideal for projects and storing recreational equipment. There is an additional large storage shed on the lot. Surrounded by the natural beauty of Queen Elizabeth Parklands is perfect for discerning buyers seeking all the luxuries of life in a slower-paced, private setting. (id:61423)
Affinity Group Pinnacle Realty Ltd.
309 Indian Trail
Asphodel-Norwood, Ontario
Welcome to this Beautiful updated 3 bedroom Country Bungalow, Overlooking Rice Lake in the Lovely Community of Asphodel Heights. Embrace the idyllic lakeside lifestyle in this captivating oasis, where everyday can feel like a vacation. Bright Kitchen with tons of cupboard & counter space, leading to the spacious dining and living area with floor to ceiling windows that boast gorgeous views of the water. Walk out to the back patio and large scenic yard with two sheds, and fire pit from the Master Bedroom. Walk out basement has an open layout with lots of room for storage and lower level laundry. Down the road awaits your own deeded 15' Strip of Waterfront. Enjoy waking up to picturesque sunrises and the tranquil waters right outside of your front door and wrap around deck. The perfect home with ample space and charm for Entertaining Both Indoor and Outdoor!10-Min Drive To The Village Of Hastings, 25 minutes to Peterborough & Hwy 115. Come see For Yourself What This Property Has To Offer!! Enjoy Boating And Excellent Fishing On Rice Lake & Trent River. (id:61423)
Royal LePage Our Neighbourhood Realty
4016 Highway 28
Selwyn, Ontario
Welcome to 4016 Highway 28, a charming and tastefully updated home located just minutes from the heart of Young's Point and the Village of Lakefield. Set on a spacious 0.65 acre lot, this property offers a perfect blend of modern comfort and small town convenience. Lakefield is known for its vibrant community and amenities, including local shops, restaurants, the historic locks of the Trent-Severn Waterway, and plenty of opportunities for boating, fishing and outdoor recreation - all just a short drive from your door. Inside, the home has been thoughtfully updated throughout, providing a warm and welcoming atmosphere. The second floor features three comfortable bedrooms, perfect for families or guests. On the main floor, you'll find a large bathroom with convenient in-home laundry, designed with both function and style in mind. Step outside and enjoy the level, open yard - ideal for children to play, entertaining friends or simply relaxing in your own private space. A bunkie in the backyard offers excellent potential as in-law suite, home office or guest retreat, adding flexibility to the property. Practical upgrades make this home move-in ready and efficient. A brand new propane furnace ensures reliable warmth, while newly installed heat pumps on both levels provide year-round comfort and energy savings. The private driveway offers ample parking for family and visitors. Whether you're searching for a year-round residence or a country retreat with easy access to amenities, 4016 Highway 28 delivers. With its combination of tasteful updates, generous outdoor space, and proximity to both Young's Point and the charming Village of Lakefield, this home is ready to welcome its next chapter. (id:61423)
Ball Real Estate Inc.
39 Bishop Street
Selwyn, Ontario
Chic Charm in the Heart of Lakefield! Step into sophisticated village living with this beautifully renovated home, exuding timeless charm and modern elegance. Located in a prime Lakefield neighbourhood on a dead end street, this stylish residence has been thoughtfully updated from top to bottom with quality finishes and a designers touch. The open-concept main floor boasts a sleek chefs kitchen truly a culinary paradise perfect for entertaining or everyday luxury. Two bright bedrooms and a stunning four-piece bathroom offer comfort and style. The lower level extends your living space with a warm, cozy family room, a third bedroom, and an additional bathroom ideal for guests or growing families. Step outside to your private backyard oasis featuring a spacious deck with gas BBQ hookup, overlooking lush, professionally landscaped perennial gardens. Whether you're hosting summer dinners or enjoying a quiet morning coffee, this outdoor space is pure serenity. Don't miss the opportunity to own this charming, turnkey home in one of Lakefield's most sought-after locations! This house is in the unique location of being on a dead end street, walking distance to water (Trent Severn Waterway), bike trails, boutique shops and restaurants. It has it all. (id:61423)
Ball Real Estate Inc.
18 Miller Road
Kawartha Lakes (Fenelon), Ontario
Welcome To This Stunning, Custom-Built Year-Round Lakefront Home On Sought-After Cameron Lake -Part Of The Trent-Severn Waterway. Known For Its Sandy Shores And Ideal Conditions For All Outdoor Water Activities. This Property Offers A Perfect Blend Of Comfort And Recreation For The Entire Family. Boasting 69 Feet Of Pristine, WeedFree Sandy Waterfront Bottom, Allows For Enjoyable Water Activities Such As; Swimming, Fishing, Water Skiing. Set Sail On The Crystal Clear & Calms Waters To Catch The Sunset. Enjoy Entertaining With Over 2,200 sq.ft. of Finished Living Space Between the Main, Upper & Lower Levels - Plenty of Space For Your Family & Guests to Relax & Enjoy. This Property Is Set On An Extra-Deep 491 Foot Lot Ensuring Privacy, Ample Parking, And Storage For All Your Toys. Enjoy Outdoor Living With A 70 Foot Dock, 12x20 Boathouse, Lakeside Deck, And Built-In 240-Gallon Hot Tub Perfect For Soaking In The Views.This Home Shows True Pride Of Ownership Throughout. Built In 2010 With Quality Upgrades Including ICF Foundation, Heated Lower-Level Floors, Walnut Hardwood, Upgraded Insulation, A Farmhouse-Style Kitchen Equipped With Stainless Steel Appliances, Pot Lights, Crown Molding All Overlooking The Covered Front Porch & Stunning Lake Views From The Eat In Area. The Kitchen Opens Up To 18 Foot Vaulted Ceilings In The Great Room Complimented By Massive Windows All Overlooking The Expansive Lake Views. The Primary Room Features A Walk-In Closet, Vaulted Ceiling , Lake Views And A 3-Piece Ensuite With Clawfoot Tub. A Spacious Loft Offers A Stunning View And Functions As A Third Bedroom. A Spacious Living Space In The Lower Level Includes A Walkout, Office Space, And A Bonus Room With Plenty Of Additional Storage. This Home Is A Must See! (id:61423)
Royal LePage Terrequity Realty
111 Corley Street
Kawartha Lakes (Lindsay), Ontario
Step into 111 Corley St., Lindsay and discover this brand new, turn-key townhouse located inthe coveted Sugarwood Community. The property boats 3 spacious bedrooms, 3 bathrooms, and a beautiful open concept kitchen and living area. Large windows throughout the home encourage plenty of natural light. Enjoy a fully equipped kitchen with brand new stainless steel appliances, stone countertops, upgraded engineered wood flooring, and a large kitchen island.The home is complemented with a single car garage equipped with an automatic garage door opener for secure parking along with a driveway to fit additional vehicles. A hospital, places of worship, schools, parks and Lindsay Square surround the home, all within a 5 minute drive or less! (id:61423)
Forest Hill Real Estate Inc.
181 - 626 Kerry Line
Selwyn, Ontario
Welcome to Grandview Trailer Park on Beautiful Buckhorn Lake! Situated on a premium lot, this charming 2003 40 x 12 two-bedroom, one-bathroom trailer offers the perfect seasonal getaway in one of the most desirable parks in the area. Step inside to find a bright and functional layout featuring: A cozy sunroom for extra living space, a covered porch ideal for enjoying your morning coffee or evening sunsets, an eat-in kitchen and comfortable living room, a full 4-piece bathroom, a primary bedroom with closet, and a second bedroom with built-in bunk beds - perfect for guests or kids. Enjoy a nicely sized backyard, great for relaxing or entertaining. This lot is conveniently located just across from the laundry facilities and only a short stroll to the beach and boat launch. Park amenities include: Two swimming pools, Recreation hall with events and activities, Planned children's programming, Sandy beach with safe swimming area, Boat slips with direct access to the Trent-Severn Waterway, Euchre, darts, horseshoes, and more! Seasonal Occupancy: May to October 2026 Fees: Site Fee: $6,250 + HST Deposit: $750 due by October 31, 2025 Balance: Due April 15, 2026 Hydro Deposit: $300 Whether you're looking for a summer retreat or a seasonal family getaway, this turnkey trailer offers affordable lakeside living with all the comforts of home. Don't miss your chance to own in this sought-after park - book your viewing today! (id:61423)
Mincom Kawartha Lakes Realty Inc.
20 Lagoon Drive
Kawartha Lakes (Fenelon Falls), Ontario
Discover this incredible custom-built 3 bedroom, 2 bathroom home, offering a perfect blend of luxury and comfort just minutes from scenic Sturgeon Lake and 0.5km from the boat launch. This upgraded home features a stunning 19-foot vaulted ceiling in the main living area, creating a grand, open atmosphere, enhanced by a cozy gas fireplace. The kitchen boasts quartz counters and breakfast bar next to the formal dining area. Step out onto the expansive 45'x12' rear deck - perfect for entertaining or relaxing with a cup of morning coffee. Enjoy the convenience of main floor laundry and direct access to the oversized, double insulated attached garage. The finished lower level provides a den and versatile rec space complete with an electric fireplace - ideal for extended family or guests. This move-in ready home combines comfort, style and a fantastic location surrounded by nature! **Roof, furnace, AC all approx 2015, septic 2023, HWT is owned (id:61423)
Keller Williams Energy Real Estate
63 Northrop Avenue
Clarington (Newcastle), Ontario
Step into contemporary living with this spacious 4-bedroom, 4-bathroom residence from TreasureHill the Oakshire 11 model, Elevation B. Boasting **2618 sqft** with a fully finished walk out basement, the main floor is designed for versatile living, featuring an oversized family room, creating a welcoming space for relaxation and entertainment. 4 large bedrooms with spa inspired 5 piece primary ensuite with soaker tub and glass shower. (id:61423)
RE/MAX West Realty Inc.
